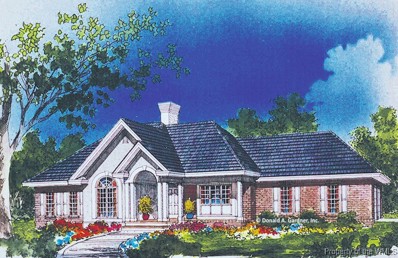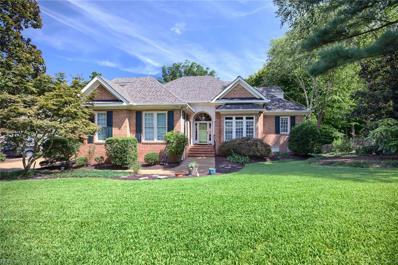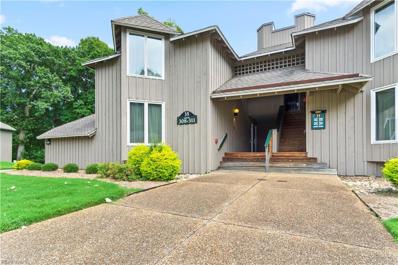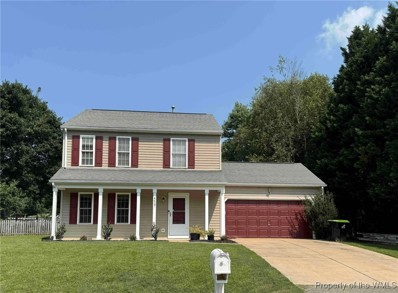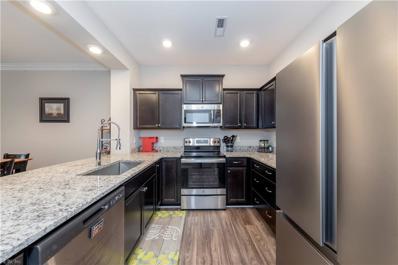Williamsburg VA Homes for Rent
- Type:
- Single Family
- Sq.Ft.:
- 2,532
- Status:
- Active
- Beds:
- 4
- Lot size:
- 3.02 Acres
- Year built:
- 1996
- Baths:
- 2.00
- MLS#:
- 10551320
- Subdivision:
- BENJAMIN W FENTON EST FAM
ADDITIONAL INFORMATION
Discover a blend of modern luxury and serene privacy at 5414 Riverview Rd. This fully updated 4-bedroom, 2-bathroom rancher sits on a sprawling 3.02-acre lot, offering an idyllic escape from the everyday hustle and bustle. Completely Renovated: Step inside to find a thoughtfully updated interior with brand new flooring (2022) and fully renovated bathrooms for a spa-like experience. Enjoy year-round comfort with a brand new HVAC system, ensuring optimal energy efficiency and climate control. Also, ICF (Insulated Concrete Form) foundation ensures sturdy structure & quiet from outside noise. Entertain in style in the generously sized living areas, great for hosting gatherings or relaxing with loved ones. Embrace the tranquility of your own private oasis, surrounded by lush greenery and mature trees. Enjoy the best of both worlds '?? peaceful seclusion and easy access to all that Williamsburg has to offer, including historic attractions, shopping, dining, and outdoor recreation.
- Type:
- Land
- Sq.Ft.:
- n/a
- Status:
- Active
- Beds:
- n/a
- Lot size:
- 0.37 Acres
- Baths:
- MLS#:
- 10550955
ADDITIONAL INFORMATION
Private lot nestled inside cozy neighborhood with mature landscaping. Super convenient location! Great opportunity! Zoned R2 General Residential - permits a residential home and/or business such as salons, daycares, community centers, artist studios, possible rental unit, etc. Minutes from Busch Gardens, Colonial Williamsburg, Lee Hall and the College of Williams and Mary. Convenient for any commute.
- Type:
- Single Family
- Sq.Ft.:
- 2,430
- Status:
- Active
- Beds:
- 3
- Year built:
- 2024
- Baths:
- 2.10
- MLS#:
- 10550252
- Subdivision:
- QUARTERPATH AT TUTTER'S P
ADDITIONAL INFORMATION
Brand New Carriage homes are breaking ground in the City of Williamsburg. Situated along 199 and Route 60, with easy access to I-64 and minutes from Riverside Doctor's Hospital. This style home offers over 2400 sq ft, 3 or 4 bedroom plans, loft space and much more. Open concept living with all main living spaces on the 1st floor including your Primary bedroom with full bath, Great room, open kitchen and flex room, great for office, living room or dining. Plus a 2 car garage. Many features included and many others to choose from to allow you to customize your home. Monthly POA fees are estimated as final figures are not yet set.
- Type:
- Single Family
- Sq.Ft.:
- 3,079
- Status:
- Active
- Beds:
- 4
- Lot size:
- 0.43 Acres
- Year built:
- 1988
- Baths:
- 2.10
- MLS#:
- 10550258
ADDITIONAL INFORMATION
Welcome to this delightfully contemporary home, privately located on the 14th tee box of Kingsmill's Plantation Course and a leisurely walk from the James River. Enjoy the open floor plan with two story great room, fireplace, dining room and sunroom, overlooking the spacious deck and both woods & golf. The newly renovated eat in kitchen will surely please! Completing the first floor are two large bedrooms with a Jack-n-Jill bath, great closet space Perfect for a 1ST FLOOR OWNERS SUITE. Upstairs features the large primary suite with amazing new shower and soaking tub, quartz counter top and spacious walk-in closet. The open loft area adds to the Contemporary design and leads to the bonus room or 4th bedroom. Easy access, oversized 2 car garage w pedestrian door & new garage door. Whole house generator, new gas water heater, new HVAC, new crawl space dehumidifier and more!
- Type:
- Land
- Sq.Ft.:
- n/a
- Status:
- Active
- Beds:
- n/a
- Lot size:
- 3.1 Acres
- Baths:
- MLS#:
- 10550091
ADDITIONAL INFORMATION
3 acre parcel is sought after Williamsburg area. Partially cleared and ready to build.
$819,900
119 Rosemount Williamsburg, VA 23188
- Type:
- Single Family-Detached
- Sq.Ft.:
- 2,600
- Status:
- Active
- Beds:
- 4
- Lot size:
- 0.57 Acres
- Year built:
- 2024
- Baths:
- 3.00
- MLS#:
- 2402834
- Subdivision:
- Fords Colony
ADDITIONAL INFORMATION
This proposed construction home in Ford's Colony has it all! Sitting on a level lot at the end of a cul-de-sac, this home offers perfect one level living with 3 beds & 2 full baths on the main floor. An open floorplan maximizes the living space while still feeling cozy and inviting. Venture upstairs to find an additional bedroom, bathroom, and family room. Enjoy the outdoors with stunning golf & water views as well as privacy from the large easement & nature preserve beyond the fairway.
- Type:
- Single Family
- Sq.Ft.:
- 2,430
- Status:
- Active
- Beds:
- 3
- Year built:
- 2024
- Baths:
- 3.00
- MLS#:
- 2402828
ADDITIONAL INFORMATION
Brand New Carriage homes are breaking ground in the City of Williamsburg. Situated along 199 and Route 60, with easy access to I-64 and minutes from Riverside Doctor's Hospital. This style home offers over 2400 sq ft, 3 or 4 bedroom plans, loft space and much more. Open concept living with all main living spaces on the 1st floor including your Primary bedroom with full bath, Great room, open kitchen and flex room, great for office, living room or dining. Plus a 2 car garage. Many features included and many others to choose from to allow you to customize your home. Monthly POA fees are estimated as final figures are not yet set.
- Type:
- Single Family-Detached
- Sq.Ft.:
- 2,966
- Status:
- Active
- Beds:
- 4
- Lot size:
- 0.53 Acres
- Year built:
- 1999
- Baths:
- 3.00
- MLS#:
- 2402825
- Subdivision:
- Fords Colony
ADDITIONAL INFORMATION
4 bedroom, 3 bath house in desirable Ford's Colony neighborhood. If you are looking for a resort-style backyard, this is the house for you, with a fabulous in-ground pool, brick patio, deck and beautiful green spaces. Large first-floor primary suite with hardwood floors. Second floor offers the privacy of one bedroom and bath plus a flex space, which is perfect for a teenager or for your guests.
- Type:
- Single Family
- Sq.Ft.:
- 1,854
- Status:
- Active
- Beds:
- 3
- Lot size:
- 0.06 Acres
- Year built:
- 1977
- Baths:
- 2.10
- MLS#:
- 10549018
- Subdivision:
- WINSTER FAX
ADDITIONAL INFORMATION
Enjoy this 3 BR 2.5 BA townhome located in Kingsmill on the James. Kitchen has been updated with beautiful countertops, cabinets, newer appliances and wonderful wet bar with granite countertops & small refrigerator for entertaining. All hardwood flrs downstairs w/den/study off the kitchen as well as a dining area and spacious family rm with a wood burning FP. Brand new carpet on the second flr, 1 primary suite with updated bathrm & walk-in closet, and 2 bedrms w/ full BA to accommodate. Fresh paint kitchen & front den. In the attached garage is an addl storage area. Watch nature as you are sitting on your freshly painted deck or grilling out. Kingsmill on the James has much to offer with the miles of trails, 3 community pools, tennis courts, Pickleball courts, clubhouses, basketball courts, ponds, 24/7 security. Conveniently located close to Colonial Williamsburg, College of William and Mary, Busch Gardens. Kingsmill Resort offers memberships for golf, fitness and other amenities.
- Type:
- Single Family-Detached
- Sq.Ft.:
- 3,848
- Status:
- Active
- Beds:
- 4
- Lot size:
- 0.62 Acres
- Year built:
- 1994
- Baths:
- 4.00
- MLS#:
- 2402750
- Subdivision:
- Governors Land
ADDITIONAL INFORMATION
Greeted by a lush setting, merely steps from nature trails leading to the James River and the private Governors Land beach, the soothing ambiance is immediate and continues as one enters the home. Extensive custom millwork from floor to ceiling, hardwood floors, plantation shutters, an easy comfortable flow, and an abundance of natural light define the home. An open updated kitchen provides easy access to the Great Room, Sunroom, and both Formal and Casual Dining Rooms. The first floor Primary Suite includes a spacious Bedroom with access to the rear deck, a beautiful Primary Bath with two very spacious walk-in closets, an incredible shower and clawfoot tub. The 2nd floor provides 3 additional En-Suite Bedrooms; large walk-in closets; and 2 large walk-in attics. The Bonus Room accessed by back stairs has been enhanced with wall to wall built-ins and desk. A bonus - the outdoor living space. An expansive deck and the beautiful, fenced back yard, and guaranteed privacy by the bordering protected greenspace, make this location ideal for those who enjoy the outdoors and the natural beauty it provides.
- Type:
- Single Family
- Sq.Ft.:
- 3,560
- Status:
- Active
- Beds:
- 5
- Lot size:
- 0.31 Acres
- Year built:
- 1996
- Baths:
- 4.10
- MLS#:
- 10548816
- Subdivision:
- SETTLERS MILL
ADDITIONAL INFORMATION
Don't miss this home in the Settlers Mill. Vaulted ceilings in the family room that is open to the kitchen with ample space, double ovens, gas range. Formal dining room, living room, primary suite on the first floor, two additional bedrooms and utility room round out the first floor. Second level features 2 bedrooms, ample storage, 2 full bathrooms, a bonus art room and additional large room that can function as 5th bedroom or bonus room. The three season room on the back porch area over looks the backyard that overlooks a small stream. Enjoy wildlife while sipping your morning coffee. The exterior of the home has landscaping, under house walk-in storage, generator hook up. This home boasts tons of features. Come take a look! Near the interstate, military installations and shopping.
- Type:
- Single Family
- Sq.Ft.:
- 1,870
- Status:
- Active
- Beds:
- 3
- Lot size:
- 0.52 Acres
- Year built:
- 1989
- Baths:
- 2.00
- MLS#:
- 10548749
- Subdivision:
- GRAYLIN WOODS
ADDITIONAL INFORMATION
Great home & location. Graylin Woods is a highly desirable neighborhood offering nature & luxury living. This beautiful 1 level living brick home offers hardwood floors throughout. The formal living room has a big window, & the dining/family room are open to the kitchen. The kitchen has granite counters, soft closing cabinets & stainless steel appliances. The family room has a brick fireplace & the dining area has access to the fenced in backyard & brick patio. The large primary bedroom offers a lovely bay window, updated ensuite bath & walk in closet. One of the two guest bedrooms has a bay window & is set up as an office. Updated guest bath offers a separate tub & shower. Large unfinished room over the garage or attic space. Newer Encapsulated/conditioned crawlspace (2020). Water Heater (2023). HOA fee includes trash removal.
- Type:
- Single Family
- Sq.Ft.:
- 4,058
- Status:
- Active
- Beds:
- 4
- Lot size:
- 0.15 Acres
- Year built:
- 2022
- Baths:
- 3.00
- MLS#:
- 10548458
ADDITIONAL INFORMATION
Lender credit if preferred lender used. Assumable loan to eligible VA buyers! This beautifully maintained 4 bed, 3 bath home offers over 4,000 sq ft of spacious luxury to call your own. As you enter through the large covered front porch, the foyer welcomes you right into the open floor plan. 2 bedrooms with an adjoining full bath are at the front of the home, with access to laundry/utility room and 2 car garage right across the foyer. Beautiful luxury vinyl tile throughout the main living floor, open dining room, kitchen w/ granite counter tops & gas range and living room w/ gas fireplace await you. The screened porch sits right off of the living room. The primary bedroom sits at the back of the house & has his and her closets. The primary bath offers double vanity and walk-in stone shower. Make the basement whatever your heart desires. The main room offers over 700 sq ft to make your own. The huge 4th bed, walk-in closet and full bath are great for your guests and their privacy.
- Type:
- Single Family
- Sq.Ft.:
- 1,560
- Status:
- Active
- Beds:
- 3
- Year built:
- 1985
- Baths:
- 3.00
- MLS#:
- 10548554
ADDITIONAL INFORMATION
Charming 3-bedroom, 3-Bathroom Resort Condo In Kingsmill Resort located on Warehams Pond with seasonal water views and proximity to the Golf Course. Excellent Investment Opportunity. Rent it out, use personally or a combination of the two. This first floor lockout can be utilized as several combinations such as a studio, 1-bedroom or 2/3-bedroom units. Not currently in the Kingsmill rental program. Tenants are contracted through October 27, 2024. Traditional financing generally not available for these condos. This is a must see!
- Type:
- Single Family
- Sq.Ft.:
- 3,050
- Status:
- Active
- Beds:
- 2
- Lot size:
- 0.19 Acres
- Year built:
- 2006
- Baths:
- 3.00
- MLS#:
- 10548457
ADDITIONAL INFORMATION
Welcome Home to 6667 Rexford Lane! Step into this impressive "Danbury" and immediately you'll be captivated by ta wonderful design and convenient layout. The main floor features an open layout, traditional spaces, perfect for everyday living and entertaining! The lower level offers a large rec room, finished Flex Room, workshop area and plenty of unfinished space for all your treasures. Gleaming wood floors, lovely window treatments, updated HVAC Systems on both levels, Whole Home generator, Central Vac, upscale bathroom cabinetry are just some of the extras you'll find. Situated on a lovely corner homesite with mature landscaping and close proximity to the clubhouse and amenities. You deserve to enjoy the good life in Williamsburg's premiere 55+ gated resort style community.
$1,696,000
144 Southport Williamsburg, VA 23188
- Type:
- Single Family
- Sq.Ft.:
- 5,039
- Status:
- Active
- Beds:
- 4
- Year built:
- 2004
- Baths:
- 4.20
- MLS#:
- 10547378
- Subdivision:
- SOUTHPORT
ADDITIONAL INFORMATION
Welcome to this William Poole Luxury designed Charleston on a .73-acre corner lot in Ford's Colony Southport. The 2022 remodel of the first floor showcases exceptional attention to detail. A double-sided dry bar island credenza elegantly separates the formal dining room from the bright, open family room. The chef'??s kitchen features Dacor and Bosch appliances, an 84" built-in wine fridge, double ovens, a six-burner gas range, and quartz countertops. The primary suite includes an en-suite with a zero-entry shower, double vanities, and a spacious dressing room. The second floor offers three bedrooms, 2.5 bathrooms, and a large bonus room. The third level includes a fifth bedroom en-suite and a large versatile multi-purpose room.' This home features excellent outdoor space starting with a lovely true front porch, second floor sunset veranda, screened in back porch and a side porch.' Side entry circular driveway invites you into an oversized three car garage welcoming you HOME.
- Type:
- Single Family-Detached
- Sq.Ft.:
- 4,682
- Status:
- Active
- Beds:
- 4
- Lot size:
- 0.16 Acres
- Year built:
- 2006
- Baths:
- 4.00
- MLS#:
- VAJC2000332
- Subdivision:
- Colonial Heritage
ADDITIONAL INFORMATION
A MUST-SEE in Colonial Heritage 55+ Active Adult Community! Discover the Marjoram II model, boasting over 2,600 sq ft of luxurious living space on the first and second levels, plus an additional 2,000+ sq ft on the lower level. The main level features a spacious Primary Bedroom with a nearby Sitting Room/Sunroom, two large walk-in closets, and a stunning Full Bath. The 2nd main level bedroom offers an adjacent full bath and private foyer to make your guests feel right at home. The gourmet kitchen, equipped with a center island and ample cabinetry, is perfect for entertaining. The Cathedral Great Room with a gas fireplace and formal Dining Room adds elegance to the home. The upper level includes an additional bedroom with a full bath and a flex room, which can serve as a separate office or sitting area. The lower level offers a large Den/Rec room, office, optional 4th bedroom, workshop, and abundant storage. This home truly HAS IT ALL! Don’t miss out on this gem in the desirable Colonial Heritage community. Schedule your tour today!
- Type:
- Single Family
- Sq.Ft.:
- 1,820
- Status:
- Active
- Beds:
- 3
- Lot size:
- 0.33 Acres
- Year built:
- 1985
- Baths:
- 2.10
- MLS#:
- 10548067
- Subdivision:
- KINGSMILL
ADDITIONAL INFORMATION
BRICK RANCH IN KINGSMILL with Fresh Paint, Hardwood Floors, Nice Kitchen with New Granite Countertops & Stainless Steel Appliances, Formal Living & Dining Rooms, Family Room with Fireplace. Primary Suite with Private Bath, Inviting Foyer. 2 Car Attached Garage, Screened Porch Overlooking Backyard. Gated Community with Tons of Amenities. Easy Access to Shopping, Dining, & I-64.
- Type:
- Single Family-Detached
- Sq.Ft.:
- 3,520
- Status:
- Active
- Beds:
- 4
- Lot size:
- 0.36 Acres
- Year built:
- 2002
- Baths:
- 4.00
- MLS#:
- 2402648
- Subdivision:
- Powhatan Park
ADDITIONAL INFORMATION
Picture-perfect home on 2 cul-de-sacs! This corner lot, nestled in sought after Powhatan Secondary, is your next home! On first floor, a foyer, formal dining room with tray ceiling, sitting room, living room, office and half-bath. Office could be converted to an additional bedroom. The spacious kitchen features a large center island and second sink, serving counter, bar, marble countertops, tiled backsplash, SS appliances, breakfast nook and bay window, ample cabinet space, walk-in pantry, laundry room, and access to newly stained deck. The second floor, accessible via main or kitchen staircase, includes a large primary BR with tray ceiling, ensuite, over-sized dual vanity, jetted garden tub, glass shower, separate toilet, dual walk-in closets and 3 BRs; 2 connected by a Jack & Jill bath. Another bedroom and bonus room (FROG) connected by a bathroom; FROG with access to walk-in attic storage. 2 car garage with storage loft. Home upgrades: newer carpeting , office and sitting room wood floors refinished, kitchen, laundry room, pantry LVP flooring in 2022, roof replaced in 2021. This is a generous sized 1/3 acre lot.
- Type:
- Single Family-Detached
- Sq.Ft.:
- 2,500
- Status:
- Active
- Beds:
- 4
- Lot size:
- 0.25 Acres
- Year built:
- 2000
- Baths:
- 4.00
- MLS#:
- 2402625
- Subdivision:
- Pointe At Jamestown
ADDITIONAL INFORMATION
*** Back on market!! No fault to seller! ***Charming Colonial in the Sought-After Point at Jamestown Neighborhood waiting for its new owner. This beautifully maintained colonial home, lovingly cared for by its longtime owner, is ready to welcome you. Recently refreshed with new flooring, fresh paint, and updated light fixtures, this 4-bedroom, 3.5-bathroom gem offers a perfect blend of modern comforts and classic charm. The home features two spacious master suites, one on each floor, both with accessible showers—ideal for multi-generational living or guests. The first-floor master offers convenience, while the second-floor master provides a private retreat. Enjoy peace of mind with a brand-new water heater and a fully fenced backyard, offering privacy and security for outdoor activities. The home is perfectly situated in a prime location, just a short drive from Jamestown Beach and Billsbury Brewery, providing easy access to local attractions and outdoor fun. With a blend of timeless style, modern updates, and an unbeatable location, this property is a must-see. Don’t miss your chance to own this stunning home in one of the area's most desirable neighborhoods!
- Type:
- Townhouse
- Sq.Ft.:
- 2,160
- Status:
- Active
- Beds:
- 2
- Lot size:
- 0.05 Acres
- Year built:
- 2017
- Baths:
- 3.00
- MLS#:
- 2421401
- Subdivision:
- New Town
ADDITIONAL INFORMATION
Built in 2017 and only one owner! This stunning residence offers over 2,000 square feet of the perfect blend of elegance and comfort, featuring an open floor plan designed for modern living. The first floor is a showstopper with hardwood floors and high ceilings that flow seamlessly from the spacious living room to the dining area, making it ideal for entertaining. The large kitchen is a chef’s delight, boasting stainless steel appliances and ample granite counter space. Additionally, a flex space on this level ensures you have room for a home office or spare bedroom. Upstairs you'll find not one, but TWO luxurious primary suites, each with its own private bathroom and walk-in closet. Both fantastic bedrooms are all about giving you the space, privacy, and luxury you deserve. Located in the desirable New Town subdivision, this town home combines modern amenities with a prime location; close to shopping, dining, and historic sites. Trader Joes and Starbucks are only a short walk away! Enjoy well kept walking trails throughout the community as well as multiple parks featuring beautiful landscaping and picnic areas. All exterior maintenance is covered by the HOA. Don’t miss out on the opportunity to make this exceptional property your new home!
$855,000
204 Monifieth Williamsburg, VA 23188
- Type:
- Single Family
- Sq.Ft.:
- 4,600
- Status:
- Active
- Beds:
- 5
- Lot size:
- 0.42 Acres
- Year built:
- 2008
- Baths:
- 4.00
- MLS#:
- 10547393
- Subdivision:
- WESTERN GAILES
ADDITIONAL INFORMATION
WOW! Experience luxury living in the prestigious Western Gailes section of Ford's Colony. This 4,600 sq ft home features 5 bedrooms, 4 baths & abundant 'flex' space throughout. Highlights include a 3-car garage, extra-wide semicircular driveway, open floor plan & 3 decks overlooking private woods. Great room features cathedral ceiling, wet bar and custom wood inlay in the hardwood floors. Gourmet kitchen offers ample cabinet space, pantry, buffet & large breakfast area w/ bay window. Light-filled dining room includes bay window, crown molding & wainscoting. Rich wood wainscoting and built-ins highlight the office/study. Primary suite has tray ceiling, private deck & spa-like bath w/ dual vanities, jetted tub, large shower, coffee bar & refrigerator. Two bedrooms share Jack & Jill bath while BR 4 on 1st floor could be a great guest room. Versatile lower level includes family room w/ FP, BR 5, plus full bath & extra flex rooms. Plenty of outdoor entertaining spaces on large private lot.
- Type:
- Single Family
- Sq.Ft.:
- 1,489
- Status:
- Active
- Beds:
- 2
- Lot size:
- 0.02 Acres
- Year built:
- 2021
- Baths:
- 2.10
- MLS#:
- 10547311
ADDITIONAL INFORMATION
Welcome to your new home, featuring a beautifully maintained, spacious open floor plan perfect for modern living. The large kitchen boasts elegant granite countertops, stainless steel appliances, and a convenient breakfast bar, while the dining area offers extra space for entertaining. Upstairs, enjoy two generously sized bedrooms, each with a full ensuite bathroom and walk-in closet. The upstairs loft provides the perfect office, craft space or second living space. The front patio with a private side entrance adds charm, and the community amenities include a pool, clubhouse, gym, outdoor grills, and a bicycle repair station. Pet owners will appreciate the fenced dog park with a dog-washing station and scenic walking trails. Located just off Route 199, this condo offers easy access to shopping and dining and is minutes from New Town, Colonial Williamsburg, the College of William & Mary, Busch Gardens, and I-64.
$1,795,000
3000 Kitchums Close Williamsburg, VA 23185
- Type:
- Land
- Sq.Ft.:
- n/a
- Status:
- Active
- Beds:
- n/a
- Lot size:
- 1.54 Acres
- Baths:
- MLS#:
- 2402599
- Subdivision:
- Governors Land
ADDITIONAL INFORMATION
Spectacular 1.54 acre waterfront homesite. Situated with southern views of the James River. One of the very few opportunities to acquire a river front location within one of Williamsburg's premier communities. This gorgeous lot offers expansive views of the James River and sits up high with a gentle slope towards the beach. When you build your custom designed new home you will have stunning river views with a southern exposure and estate size privacy. Governors Land is Williamsburg's premier community offering the Two Rivers clubhouse, tennis courts, 2 swimming pools. a fitness center, a private protected marina with a private beach, water sports, and a Tom Fazio designed golf course. Come and see one of the most beautiful waterfront lots available in the Williamsburg area. Purchaser pays $1,900.00 transfer gee to GLF at settlement. Additional monthly fees apply.
- Type:
- Single Family
- Sq.Ft.:
- 3,630
- Status:
- Active
- Beds:
- 3
- Lot size:
- 0.12 Acres
- Year built:
- 2014
- Baths:
- 3.00
- MLS#:
- 10547423
ADDITIONAL INFORMATION
Welcome to your dream home in the 55-Plus gated community of Colonial Heritage in Williamsburg, VA. On the first level this beautifully designed home you will find 2 bedrooms, 2 full baths, and an office (bedroom). The open floor plan includes a dining area, an eat-in kitchen, and a cozy family room leading to a covered rear porch with remote control shades, a ceiling fan and access from the family room and primary bedroom. The fully finished walk-out basement offers a spacious 3rd bedroom and a full private bath, ideal for guests or a personal retreat. You also have a 2-car sideload garage. Enjoy top-tier amenities like a Clubhouse, Exercise Room, Golf, Pool, Tennis Courts, and 24/7 security. This home is more than just a place to live - It's a lifestyle. Schedule your tour today!

The listings data displayed on this medium comes in part from the Real Estate Information Network Inc. (REIN) and has been authorized by participating listing Broker Members of REIN for display. REIN's listings are based upon Data submitted by its Broker Members, and REIN therefore makes no representation or warranty regarding the accuracy of the Data. All users of REIN's listings database should confirm the accuracy of the listing information directly with the listing agent.
© 2025 REIN. REIN's listings Data and information is protected under federal copyright laws. Federal law prohibits, among other acts, the unauthorized copying or alteration of, or preparation of derivative works from, all or any part of copyrighted materials, including certain compilations of Data and information. COPYRIGHT VIOLATORS MAY BE SUBJECT TO SEVERE FINES AND PENALTIES UNDER FEDERAL LAW.
REIN updates its listings on a daily basis. Data last updated: {{last updated}}.

© BRIGHT, All Rights Reserved - The data relating to real estate for sale on this website appears in part through the BRIGHT Internet Data Exchange program, a voluntary cooperative exchange of property listing data between licensed real estate brokerage firms in which Xome Inc. participates, and is provided by BRIGHT through a licensing agreement. Some real estate firms do not participate in IDX and their listings do not appear on this website. Some properties listed with participating firms do not appear on this website at the request of the seller. The information provided by this website is for the personal, non-commercial use of consumers and may not be used for any purpose other than to identify prospective properties consumers may be interested in purchasing. Some properties which appear for sale on this website may no longer be available because they are under contract, have Closed or are no longer being offered for sale. Home sale information is not to be construed as an appraisal and may not be used as such for any purpose. BRIGHT MLS is a provider of home sale information and has compiled content from various sources. Some properties represented may not have actually sold due to reporting errors.

Williamsburg Real Estate
The median home value in Williamsburg, VA is $450,000. This is higher than the county median home value of $361,600. The national median home value is $338,100. The average price of homes sold in Williamsburg, VA is $450,000. Approximately 43.34% of Williamsburg homes are owned, compared to 40.7% rented, while 15.97% are vacant. Williamsburg real estate listings include condos, townhomes, and single family homes for sale. Commercial properties are also available. If you see a property you’re interested in, contact a Williamsburg real estate agent to arrange a tour today!
Williamsburg, Virginia has a population of 15,299. Williamsburg is less family-centric than the surrounding county with 20.51% of the households containing married families with children. The county average for households married with children is 20.51%.
The median household income in Williamsburg, Virginia is $65,297. The median household income for the surrounding county is $65,297 compared to the national median of $69,021. The median age of people living in Williamsburg is 26.1 years.
Williamsburg Weather
The average high temperature in July is 87.8 degrees, with an average low temperature in January of 30 degrees. The average rainfall is approximately 47.2 inches per year, with 6.5 inches of snow per year.





