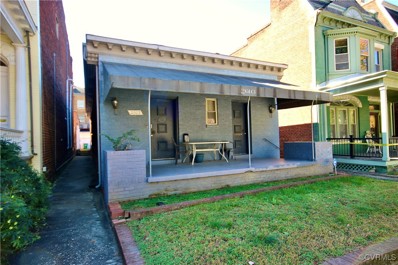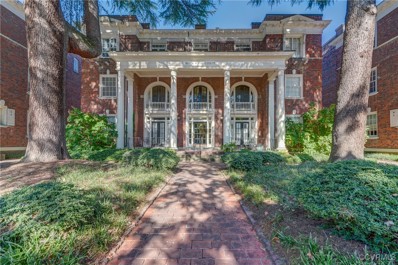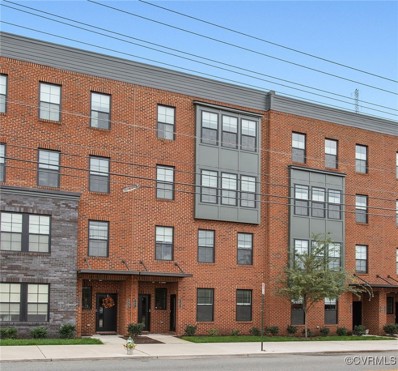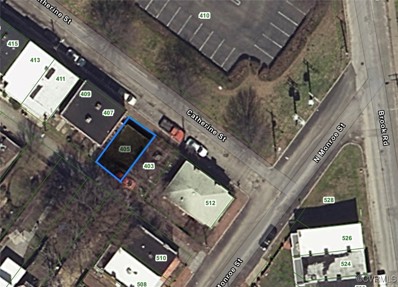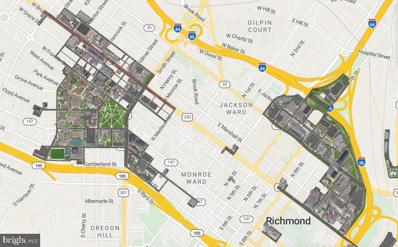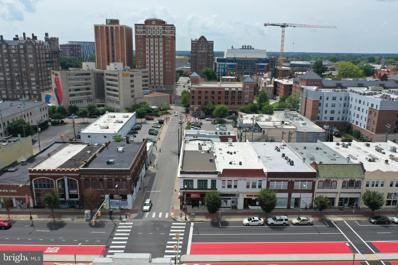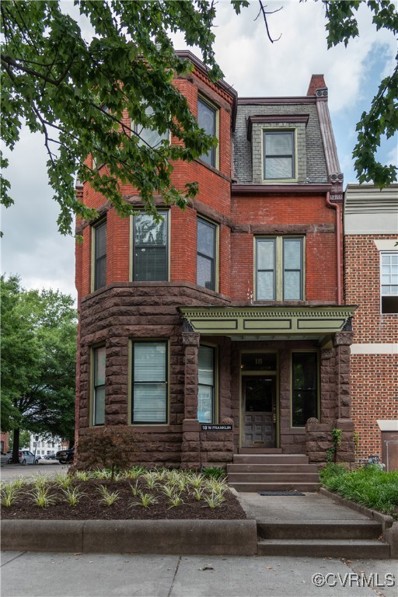Richmond VA Homes for Rent
- Type:
- Triplex
- Sq.Ft.:
- n/a
- Status:
- Active
- Beds:
- n/a
- Lot size:
- 0.11 Acres
- Year built:
- 1958
- Baths:
- MLS#:
- 2428193
ADDITIONAL INFORMATION
Mixed use property in the Fan! Discover an exceptional investment opportunity with this mixed-use building zoned R-48, ideally located near the bustling intersection of Boulevard and Broad St. This property features two cozy efficiency apartments, each approximately 380 sqft and currently generating monthly rental income of $1,050 and $1,100. In addition, there is a versatile business office space, formerly a dentist office, spanning around 760 sqft. This area, which consists of six rooms and a half bathroom, offers the potential for conversion into a third apartment, maximizing your rental income. With a convenient rear parking lot accommodating 4-5 vehicles, accessibility is a breeze for both tenants and clients. Don’t miss out on this prime property that combines residential and commercial potential in a sought-after location! 24 hour notice required to show.
- Type:
- Condo
- Sq.Ft.:
- 1,012
- Status:
- Active
- Beds:
- 2
- Lot size:
- 0.02 Acres
- Year built:
- 1919
- Baths:
- 1.00
- MLS#:
- 2427584
ADDITIONAL INFORMATION
Location Location Location! Walk to your favorite restaurants, VCU and museums - this classic Windsor Court condominium community offers serene parklike grounds and is the perfect place to call home. Fresh paint and sparkling refinished floors greet the visitor to this 2 bedroom one bath unit which offers open and light filled living and dining rooms, an updated kitchen with granite countertops and stainless steel appliances and a front and back entry. The bedrooms have large windows, ceiling fans and spacious closets. Connecting the bedrooms is a bath with shower and tub combination. This condo also offers the luxury of an-in unit washer and dryer, a private storage closet AND an off street parking space. Enjoy your morning coffee or relax in the evening on your balcony overlooking lovely Grove Avenue. This unit contains all of the charm of a classic old world home and the conveniences of modern living. This opportunity will not last long. Book your appointment today.
- Type:
- Condo
- Sq.Ft.:
- 1,573
- Status:
- Active
- Beds:
- 2
- Year built:
- 2024
- Baths:
- 3.00
- MLS#:
- 2427480
- Subdivision:
- Carver Square
ADDITIONAL INFORMATION
Discover the perfect blend of elegance and convenience in this brand-new, move-in-ready end-unit condo at Carver Square, complete with an attached garage. This stunning home boasts two generously sized bedrooms and a versatile loft area by the balcony, offering flexibility to suit your lifestyle. Picture yourself hosting unforgettable gatherings in the gourmet kitchen, a true culinary masterpiece featuring sleek quartz countertops, GE stainless steel appliances, and exquisite 42" maple cabinets. Sunlight pours through the side windows, infusing every nook with a warm, inviting glow. This is more than just a home—it's your sanctuary in the heart of vibrant Carver Square. Here, you're perfectly positioned to enjoy the best of Richmond City, just minutes from VCU and VUU, the city's cultural gems, and an array of exceptional dining destinations. Whole Foods, Kroger, and quick access to major interstates elevate your daily convenience, while the nearby historic Fan District enchants you with its timeless charm and lively community events. Can you see yourself here? This condo isn’t just a space; it’s a lifestyle. Your ideal Richmond City haven awaits—schedule your private tour today!
- Type:
- Condo
- Sq.Ft.:
- 1,518
- Status:
- Active
- Beds:
- 3
- Lot size:
- 1.17 Acres
- Year built:
- 2022
- Baths:
- 3.00
- MLS#:
- 2426075
- Subdivision:
- The Outpost at Brewers Row
ADDITIONAL INFORMATION
Move in ready Condo at The Outpost at Brewers Row! Features an open kitchen with Island, Stainless Appliances and sitting area. Upstairs there are 2 bedrooms, each with a private bath and a loft/office area with access to the large deck/balcony. Parking is not a concern as there is a 1 car attached garage, plus an off-street parking lot for guests. Conveniently located just minutes from the upcoming Diamond District, breweries and restaurants and a quick hop to the interstates.
- Type:
- Land
- Sq.Ft.:
- n/a
- Status:
- Active
- Beds:
- n/a
- Lot size:
- 0.02 Acres
- Baths:
- MLS#:
- 2426180
ADDITIONAL INFORMATION
Currently zoned R-6. Buyer to do all necessary due diligence with the City of Richmond regarding zoning, variances and land use. With convenient access to the interstate 95.
- Type:
- Condo
- Sq.Ft.:
- 2,445
- Status:
- Active
- Beds:
- 3
- Year built:
- 2024
- Baths:
- 3.00
- MLS#:
- 2425507
- Subdivision:
- Carver Square
ADDITIONAL INFORMATION
Uncover unparalleled value in the heart of Richmond with this elegant and spacious condo, designed to blend comfort and timeless style. Perfectly situated to help you kick off the new year in style, this home offers three versatile bedrooms—ideal for a growing family, a creative playroom, an inspiring craft area, a serene reading nook, or even a private office to suit your lifestyle. The owner’s suite exudes luxury with its expansive walk-in closet and dual vanities, creating a tranquil retreat of convenience and calm. Culinary enthusiasts will fall in love with the grand kitchen, featuring an oversized walk-in pantry that’s perfect for organizing gourmet essentials and hosting memorable gatherings. A thoughtfully designed main-level study provides an additional quiet space for work, creativity, or personal passions. Meanwhile, the private covered porch invites you to savor peaceful mornings with coffee or vibrant evenings with friends, as natural light fills every corner of this beautiful home. Mostly complete with its finishing touches, this stunning condo is ready to welcome you as the new year begins. It’s more than just the best value in the community—it’s a standout among Richmond homes. Step into a future filled with warmth, style, and possibility. Schedule your viewing today and make your dream home a reality! *photos shown are of a similar home*
- Type:
- Condo
- Sq.Ft.:
- 1,573
- Status:
- Active
- Beds:
- 3
- Year built:
- 2024
- Baths:
- 3.00
- MLS#:
- 2425442
- Subdivision:
- Carver Square
ADDITIONAL INFORMATION
Welcome to your dream home by Stanley Martin Homes at Carver Square! This stunning three-bedroom, move-in-ready Tessa condo offers both style and convenience in one of the most sought-after locations. As an end unit, it boasts beautiful panoramic views of the city, flooding the space with abundant natural light. The spacious primary suite is a true retreat, featuring dual vanities and not one, but two walk-in closets, ensuring ample storage and comfort. Whether you're relaxing after a long day or entertaining guests, this condo's light-filled, open layout creates an inviting and embracing environment. Don't miss out on this incredible opportunity to embrace city living at its finest! Live in the convenient Carver Square, where you have quick access to Scott's Addition, Carytown, the Fan, Downtown Richmond, and Shockhoe Bottom, and see why so many homebuyers have decided to call Carver Square home.
$625,000
2901 Brook Road Richmond, VA 23220
- Type:
- Single Family
- Sq.Ft.:
- 3,643
- Status:
- Active
- Beds:
- 5
- Lot size:
- 0.3 Acres
- Year built:
- 1967
- Baths:
- 4.00
- MLS#:
- 2425028
- Subdivision:
- Hammond Place
ADDITIONAL INFORMATION
Stunning Custom-Built 5-Bedroom, Mid-Century Modern Home on Corner Lot in Richmond’s Northside This well built, beautifully crafted, custom home sits on a spacious corner lot in the Northside of Richmond. With over 3,600 square feet, this 5-bedroom home stands as one of the largest in the neighborhood, offering abundant space, comfort, and endless potential for customization. A rare find. Featuring 2 full baths, 2 half baths, and a two-car garage, the home provides a solid foundation for modern living while also presenting a perfect opportunity for new owners to update it to their personal taste and style. Its generous layout and thoughtful design make it ideal for both everyday living and entertaining. Positioned just minutes from local dining, entertainment, and Richmond’s bustling downtown, the home also offers easy access to major highways, simplifying any commute. Virginia Union University (VUU), Virginia Commonwealth University (VCU), and top-rated schools are all a short drive away.
- Type:
- Duplex
- Sq.Ft.:
- n/a
- Status:
- Active
- Beds:
- n/a
- Lot size:
- 0.03 Acres
- Year built:
- 1920
- Baths:
- MLS#:
- 2422645
ADDITIONAL INFORMATION
INCREDIBLE OPPORTUNITY for this UNIQUE property in the heart of the Fan! Minutes away from Sticky Rice and other classic Fan restaurants and shops! This property is actually TWO PARCELS deeded together -- the main house at 1 N. Stafford and a CARRIAGE HOUSE/STUDIO located at 2330 W. Main St. SOLID RENTAL HISTORY on both units, OR live in the home and rent the carriage house! It's TWO FOR ONE! This 1,374 sq ft classic brick Fan row home features a spacious living room, dining area and kitchen on the first floor, and three bedrooms (one is a trunk room being used as a spacious walk-in closet and dressing room) and full bath (with custom glass tile flooring) upstairs. Wood floors, high ceilings -- ALL THE THINGS! Brand new upper deck! The carriage house/studio apartment provides an additional 364 square feet and is perfect for a home office, guest house, Air BnB, full time rental or studio space. There is a shared courtyard between the house and carriage house, with a locked gate for outdoor entertaining at its best. **This property is one deed with two separate tax parcels, two mailing addresses (1 N. Stafford and 2330 W. Main St) and separate utilities. (tax ID #W0001038031 main house and #W0001038030 studio). Truly an amazing opportunity and a must see! *Some photos have been virtually staged.
- Type:
- Other
- Sq.Ft.:
- n/a
- Status:
- Active
- Beds:
- n/a
- Lot size:
- 0.22 Acres
- Baths:
- MLS#:
- VARC2000554
- Subdivision:
- None Available
ADDITIONAL INFORMATION
Single-Family Home or Duplex Building Site behind the Seigle Center in Carver, Located one mile to VCU classes and dozens of restaurants and other businesses. The lot is one story below grade, to accompany a basement or parking beneath and at least 2 stories above grade.
$3,200,000
801 W Broad Street W Richmond, VA 23220
- Type:
- General Commercial
- Sq.Ft.:
- 9,600
- Status:
- Active
- Beds:
- n/a
- Lot size:
- 0.07 Acres
- Year built:
- 1920
- Baths:
- 6.00
- MLS#:
- VARC2000546
ADDITIONAL INFORMATION
Corner, Signalized Intersection on W Broad St, well positioned at national retail chains and the corner of W Broad St and Belvidere St, the "Gateway to Richmond", with VCU, Institute for Contemporary Art and the CoStar Center for Arts and Innovation, currently under construction, a 213,000-square-foot multidisciplinary complex on a 1-acre site at the intersection of Richmondâs Broad and Belvidere streets. Interstate/mass-transit access for this 9,600 SF 2-Story Mixed-Use Brick Building with full basement, in a pedestrian-oriented nexus for the Rapid Transit connecting downtown, MCV, Short Pump, with plans to connect to all of Metro Richmond. The building was renovated in 2015 with commercial space and a working commercial kitchen on the 1st level and 2 large apartments on the 2nd floor. The basement has electrical and plumbing. The building will be vacated upon sale.
$1,450,000
18 W Franklin Street Richmond, VA 23220
- Type:
- General Commercial
- Sq.Ft.:
- 5,030
- Status:
- Active
- Beds:
- n/a
- Lot size:
- 0.09 Acres
- Year built:
- 1895
- Baths:
- MLS#:
- 2423384
ADDITIONAL INFORMATION
Rare investment opportunity in the heart of Richmond’s Monroe Ward neighborhood: a meticulously renovated historic 1800s era building featuring five (5) luxurious short-term rental units. Located at 18 W Franklin St, just east of the VCU campus, this elegant 3 story building seamlessly blends timeless architectural charm with modern sophistication and convenience, offering guests an unparalleled experience. Each unit boasts high-end finishes throughout, including new kitchens, spa-like bathrooms, and designer furnishings, ensuring a stay that epitomizes comfort and style. This immaculate renovation preserves the building’s historic character while incorporating contemporary amenities, making it a standout choice for discerning travelers. With an excellent rental history and the ability to command top dollar rents, this property is a proven income generator. Its prime location near Richmond’s storied Jefferson Hotel and next to the Downtown YMCA offers guests great proximity to a myriad of area amenities and renowned restaurants, enhancing its appeal. Nestled in one of Richmond’s most sought-after centrally located neighborhoods, guests can enjoy easy access to the City’s vibrant arts scene along West Broad St, rich architectural fabric and streetscape throughout Monroe Ward, and some of Richmond’s most iconic restaurants including Stella’s Market, Perly’s, LeMaire, and Lillie Pearl. The area’s thriving tourism and business sectors ensure a steady stream of high-paying guests seeking access to some of the City’s most treasured destinations, maximizing your return on investment. Don’t miss out on this unique chance to own a piece of Richmond’s history while capitalizing on a lucrative short-term rental market.
$1,925,000
2226 Monument Avenue Richmond, VA 23220
- Type:
- Single Family
- Sq.Ft.:
- 4,339
- Status:
- Active
- Beds:
- 4
- Lot size:
- 0.09 Acres
- Year built:
- 1905
- Baths:
- 5.00
- MLS#:
- 2413628
ADDITIONAL INFORMATION
Looking for a move-in ready luxury home in the Fan? Welcome to this finely renovated and restored property on Monument Avenue, where historical charm seamlessly blends with modern luxury. Inside, you will find gracious parlors adorned with beautiful millwork, marble fireplaces, and original heart pine floors. Expansive formal rooms, filled with natural light, transition effortlessly into a gourmet kitchen designed for culinary enthusiasts and entertainers alike. The kitchen features granite countertops, ample storage, and a large center island with two sinks. Top-of-the-line appliances include a Wolf 6-burner gas range with roll-out storage, a Wolf gas oven, a Bosch stainless steel dishwasher, and a GE Monogram refrigerator and convection microwave. Adjacent to the kitchen, a covered rear porch and slate patio offer a peaceful setting overlooking the gardens, perfect for relaxing with a coffee or cocktail while enjoying the garden waterfall. The second floor features a main bedroom suite with two luxurious ensuite baths, both with large walk-in showers. One ensuite includes a beautiful vanity, an original fireplace, and a spacious walk-in closet/dressing room with built-ins. The third floor serves as a private retreat, complete with a bedroom, an adjoining living room, and a wet bar with a sink and mini fridge. This level also includes a versatile space ideal for a home office or gym. The full, unfinished basement offers extensive storage options and potential for a wine cellar. The renovation includes a secure gate with an auto opener, providing alley access and parking for two cars. With many recent updates overseen by 3North Architects and executed by Marc Franko Contracting, this home is truly move-in ready. Experience the perfect blend of historic elegance and contemporary living on Monument Avenue.
- Type:
- Land
- Sq.Ft.:
- n/a
- Status:
- Active
- Beds:
- n/a
- Lot size:
- 0.09 Acres
- Baths:
- MLS#:
- 2414264
ADDITIONAL INFORMATION
Take advantage of this Opportunity to invest in Jackson Ward. This 3900 SF lot is located in an opportunity zone currently being used to generate income as surface parking. Already Curb cut on Marshall St and the lot can be accessed from the public alley in the back. This lot was once the site of a single family home but offers so much more potential. Continue to collect parking revenue as you create a development plan and wait for SUP approvals. Located across from the Richmond Dairy apartments and walking distance to many great restaurants this premium lot will not be on the market long!
- Type:
- Multi-Family
- Sq.Ft.:
- n/a
- Status:
- Active
- Beds:
- n/a
- Year built:
- 1920
- Baths:
- MLS#:
- 2404007
- Subdivision:
- Northside Place
ADDITIONAL INFORMATION
8 Unit building, Great Investment Opportunity in a great location close to two universities, VUU and VCU. Renovated 8 years ago, these 8 apartments are individually metered with Wood and tile floors, Granite countertops, dishwashers, Microwave, Washer & Dryers, Central Air and a fenced back yard. 100% Occupancy makes this a great opportunity for an investor. Tenants have been long term tenants, very little turn over.
- Type:
- General Commercial
- Sq.Ft.:
- 8,008
- Status:
- Active
- Beds:
- n/a
- Year built:
- 1900
- Baths:
- MLS#:
- 2324670
ADDITIONAL INFORMATION
NEWLY PRICED, ENHANCED DEVELOPMENT VALUE! A generational re-imagine and re-purpose development opportunity within the vibrant Fan District. Potential Historic Tax Credits. The 800 block to the 1100 block of West Franklin Street was once known as Richmond’s 5th Avenue, lined with Second Empire, Queen Anne, Jacobean, Romanesque and Colonial Revival styles architecture. This location is a part of the western portal to the original RPI, now VCU. This offering includes 2 buildings (previously 2- Fan single family homes) totaling a combined area of approximately 8,008 sq. ft. (~4,000 s.f. each) plus ~3,916 sq. ft. of full, unfinished basement. New roof, Off-street parking spaces. Consider the possibilities: Single family renovation/resale, owner-occupied single or Multi-Family, Duplex luxury rental units and/or convert to condominums, offices/mixed-use developent.

© BRIGHT, All Rights Reserved - The data relating to real estate for sale on this website appears in part through the BRIGHT Internet Data Exchange program, a voluntary cooperative exchange of property listing data between licensed real estate brokerage firms in which Xome Inc. participates, and is provided by BRIGHT through a licensing agreement. Some real estate firms do not participate in IDX and their listings do not appear on this website. Some properties listed with participating firms do not appear on this website at the request of the seller. The information provided by this website is for the personal, non-commercial use of consumers and may not be used for any purpose other than to identify prospective properties consumers may be interested in purchasing. Some properties which appear for sale on this website may no longer be available because they are under contract, have Closed or are no longer being offered for sale. Home sale information is not to be construed as an appraisal and may not be used as such for any purpose. BRIGHT MLS is a provider of home sale information and has compiled content from various sources. Some properties represented may not have actually sold due to reporting errors.
Richmond Real Estate
The median home value in Richmond, VA is $327,100. This is higher than the county median home value of $316,300. The national median home value is $338,100. The average price of homes sold in Richmond, VA is $327,100. Approximately 38.89% of Richmond homes are owned, compared to 50.77% rented, while 10.35% are vacant. Richmond real estate listings include condos, townhomes, and single family homes for sale. Commercial properties are also available. If you see a property you’re interested in, contact a Richmond real estate agent to arrange a tour today!
Richmond, Virginia 23220 has a population of 225,676. Richmond 23220 is more family-centric than the surrounding county with 22.4% of the households containing married families with children. The county average for households married with children is 19.89%.
The median household income in Richmond, Virginia 23220 is $54,795. The median household income for the surrounding county is $54,795 compared to the national median of $69,021. The median age of people living in Richmond 23220 is 34.4 years.
Richmond Weather
The average high temperature in July is 89.7 degrees, with an average low temperature in January of 27.6 degrees. The average rainfall is approximately 44.3 inches per year, with 11 inches of snow per year.
