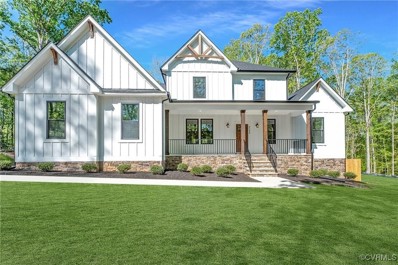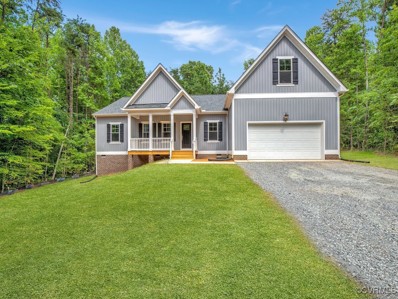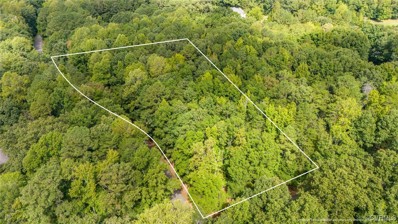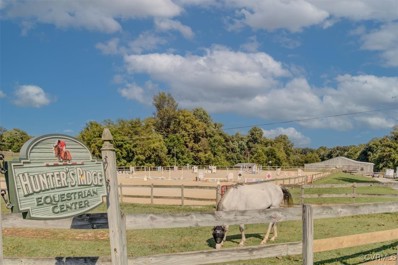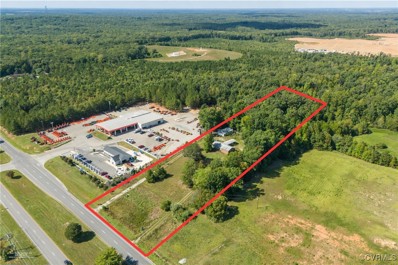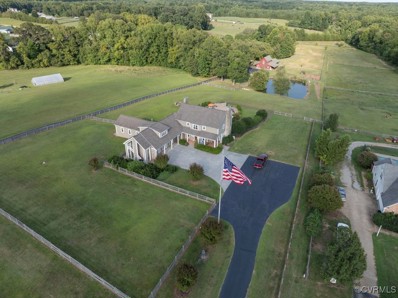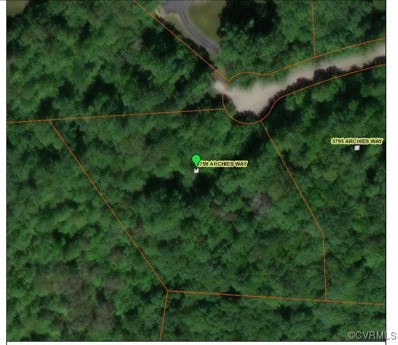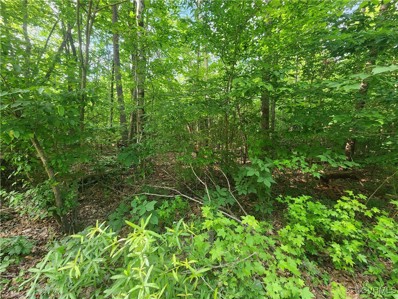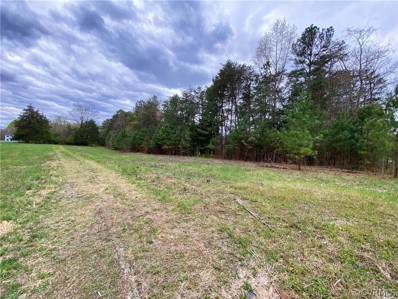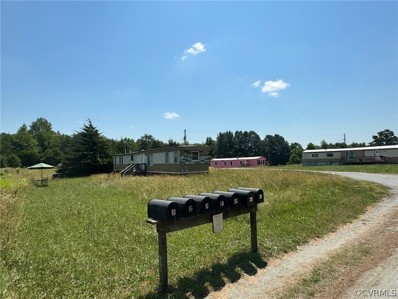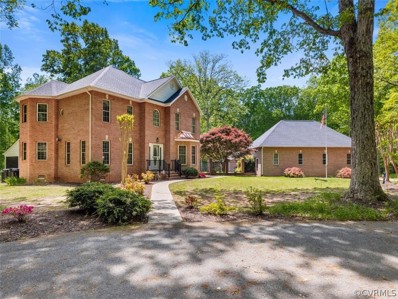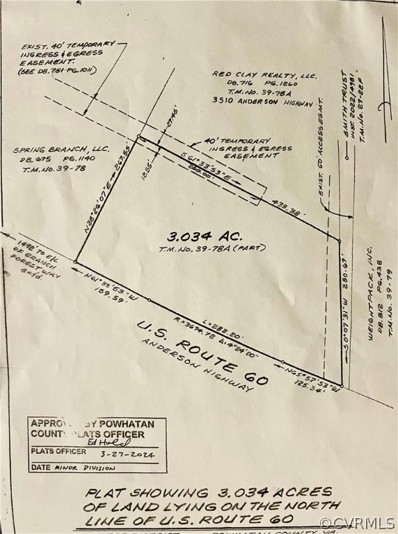Powhatan VA Homes for Rent
- Type:
- Single Family
- Sq.Ft.:
- 3,226
- Status:
- Active
- Beds:
- 4
- Lot size:
- 2.09 Acres
- Year built:
- 2024
- Baths:
- 3.00
- MLS#:
- 2426063
- Subdivision:
- Maple Grove
ADDITIONAL INFORMATION
This is a to-be built home! The Leigh floorplan offers 4 bedrooms, 2.5 baths, and a first-floor primary suite on 2 acres! Upon entering, you’ll find beautiful LVP flooring throughout the first floor. Off the entryway, a formal dining room is open to the main living areas. The well-appointed kitchen boasts a center island and a walk-in pantry. The adjoining dining area features a sliding glass door leading to the back porch. The heart of the home is the light and bright family room. The first-floor primary suite includes a walk-in closet and an ensuite bath featuring a double vanity, a tiled walk-in shower, a water closet, and a linen closet. The first-floor study offers a spacious closet. An expanded laundry room and a powder room for guests complete the first floor. Upstairs, you’ll find a spacious loft. Three bedrooms, all with walk-in closets, share a full hall bath with a tub/shower combo. The exterior offers covered porches at both the front and back, perfect for relaxing evenings. Maple Grove, located in Powhatan, is known for its rich history and breathtaking landscapes, creating the perfect setting for your dream home. Imagine waking up to the soothing sounds of nature, enjoying picturesque views from your backyard, and basking in the serenity that only Maple Grove can offer. This idyllic location allows you to escape the hustle and bustle of city life while staying close to modern amenities.
$315,900
926 Evans Road Powhatan, VA 23139
- Type:
- Single Family
- Sq.Ft.:
- 1,620
- Status:
- Active
- Beds:
- 3
- Lot size:
- 2.1 Acres
- Year built:
- 2018
- Baths:
- 2.00
- MLS#:
- 2426271
ADDITIONAL INFORMATION
Welcome to this inviting 1,620 square-foot home in Powhatan County, featuring three spacious bedrooms and two full bathrooms. This beautifully updated property offers new appliances, fresh paint, and laminate flooring throughout the living room, kitchen, and dining area, complemented by cozy carpeting in the bedrooms. The bathrooms feature durable LVT flooring, and a charming fireplace adds warmth and comfort to the living space, perfect for relaxing evenings. The spacious yard is ideal for relaxation and entertaining, with plenty of room for gardening, play, or gatherings. The property offers privacy and open space to enjoy the beautiful surroundings. Ideally located near shopping, dining, and recreational activities, with Richmond City, Chesterfield City, and Short Pump just a short drive away, this Powhatan County residence balances tranquility and convenience. Nearby amenities and local attractions provide endless opportunities for adventure, whether you enjoy outdoor pursuits or cultural experiences.
- Type:
- Single Family
- Sq.Ft.:
- 3,158
- Status:
- Active
- Beds:
- 4
- Lot size:
- 3.5 Acres
- Year built:
- 2022
- Baths:
- 3.00
- MLS#:
- 2426166
- Subdivision:
- Branchway Springs
ADDITIONAL INFORMATION
Welcome to your dream home! This stunning 3,100sqft property, built in 2022, sits on 3.5 acres with a large well maintained lawn. The heart of the home is a spacious kitchen featuring a large central island, perfect for cooking and entertaining. You'll also enjoy relaxing in the cozy living room by the fireplace or unwinding in the hot tub after a long day. The expansive primary suite includes walk-in closets and an elegant ensuite bathroom with a soaking tub and a walk-in shower. The home also features a versatile loft area, which can be used as a playroom, media room, or an additional lounge. A dedicated office provides a quiet space for working from home, while the attached garage offers convenient access and ample storage. With durable Hardiplank siding and beautiful finishes throughout, this home is built to last. Outside, the 3.5 acres provide plenty of space for outdoor activities, gardening, or simply enjoying the peaceful surroundings. Don't miss this opportunity to own a modern, move-in-ready home in a picturesque setting! high speed internet and only 15 mins from 288!
- Type:
- Single Family
- Sq.Ft.:
- 2,228
- Status:
- Active
- Beds:
- 4
- Lot size:
- 1.02 Acres
- Year built:
- 2024
- Baths:
- 3.00
- MLS#:
- 2424458
ADDITIONAL INFORMATION
This home is To BE BUILT! The Mallory floorplan offers 4 bedrooms, 3 baths and first-floor living on 1.02 acres! Stepping in from the covered front porch, you’ll find beautiful LVP flooring throughout the first floor. The spacious family room features a ceiling fan and is open to the kitchen and dining area. The well-appointed kitchen boasts granite countertops, a tile backsplash, a center island, and a pantry. The adjoining dining area features a sliding glass door leading to the back deck. The first-floor primary suite offers a walk-in closet and an ensuite bath featuring a double vanity, and a walk-in shower. Bedroom 2 with carpet and double door closet. Bedroom 3 with carpet and closet. Upstairs, you’ll find Bedroom 4, offering a spacious room and a private ensuite bath, perfect for guests. Varsity Oaks is a prestigious enclave of just four exclusive homesites nestled in the vibrant heart of Powhatan. This home offers a unique blend of tranquil country living and convenient access to local amenities, including walking distance to Powhatan High School.
$225,000
4 Ballsville Powhatan, VA 23139
- Type:
- Land
- Sq.Ft.:
- n/a
- Status:
- Active
- Beds:
- n/a
- Lot size:
- 20 Acres
- Baths:
- MLS#:
- 2424248
ADDITIONAL INFORMATION
Back on market buyer funding fell through. Here Is The Perfect Piece Of Property For Your Dream Home Or Mini Farm! Located In A Very Rural Area Of Powhatan Offering The Opportunity To Have Peace And Quiet And At The Same Time A Place To Hunt The Great Outdoors, Raise Cows Or Horses And Be Self Sustaining! There Is About 4 Acres of Open Land That Has Been Farmed And Fertilized So Would Make Great Pasture! The Treed Portion Has A Mixture Of Mature Hardwoods And Gives Opportunity To Nestle Your Home Where You Can Be Totally Private From The Neighborhood! Endless Possibilities! You Also Would Have A View Of The Neighbor's Lake As You Travel Along Your Driveway To Your House. Worth Noting Is The Adjacent House And 10 Acres Us Also For Sale So Make It A Family Compound!
- Type:
- Single Family
- Sq.Ft.:
- 3,214
- Status:
- Active
- Beds:
- 4
- Lot size:
- 2.92 Acres
- Year built:
- 2024
- Baths:
- 4.00
- MLS#:
- 2423425
- Subdivision:
- Maple Grove
ADDITIONAL INFORMATION
MOVE-IN READY!! The Crenshaw floorplan offers 4 bedrooms, 3.5 baths, and a luxury first-floor primary suite on nearly 3 acres! Upon entering, you’ll find beautiful LVP flooring throughout the main living areas. Off the entryway, a versatile flex room can serve as a formal dining room, a spacious home office, or any other use that fits your lifestyle. The heart of the home lies in the gourmet kitchen, which features designer finishes such as quartz countertops, a tile backsplash, a wall oven and microwave, and a stainless steel range hood. The adjoining dining area includes a chandelier and offers access to the back porch. The light-filled family room boasts a gas fireplace with a stone surround. The first-floor primary suite includes an oversized walk-in closet and an ensuite bath with tile flooring, a double vanity, a tiled walk-in shower, a water closet, and a linen closet. A pocket office, tucked at the back of the home, provides an additional workspace. The first floor also includes a mudroom, a laundry room with shelving, and a powder room for guests. Upstairs, you’ll find a spacious loft, ideal as a secondary entertainment area. Bedroom 2 features a walk-in closet and an ensuite bath with a tub/shower combo. Bedroom 3, with a walk-in closet, and Bedroom 4, with a double-door closet, share a full hall bath with a double vanity and a tub/shower combo. The exterior offers covered porches at both the front and back, perfect for relaxing evenings. Maple Grove, located in Powhatan, is known for its rich history and breathtaking landscapes, creating the perfect setting for your dream home. Imagine waking up to the soothing sounds of nature, enjoying picturesque views from your backyard, and basking in the serenity that only Maple Grove can offer. This idyllic location allows you to escape the hustle and bustle of city life while staying close to modern amenities.
$214,950
3039 St Marys Way Powhatan, VA 23139
- Type:
- Land
- Sq.Ft.:
- n/a
- Status:
- Active
- Beds:
- n/a
- Lot size:
- 2.48 Acres
- Baths:
- MLS#:
- 2423281
- Subdivision:
- St. Marys
ADDITIONAL INFORMATION
Discover the perfect location for your dream home in this prestigious Powhatan community, St. Marys, just 5 miles from Rt. 288 off Huguenot Trail. This corner lot offers versatile topography, ideal for almost any home style, whether you're envisioning a traditional, European, modern, or craftsman design. With no two homes alike, this neighborhood stands out for its architectural diversity and charm. Bring your builder or connect with one of our trusted professionals to bring your vision to life. The property has already been tested for a conventional septic system, ensuring a smooth start to your building process. Don't miss out on this exceptional opportunity to create your custom home in a community of distinguished residences.
$550,000
2418 Mill Road Powhatan, VA 23139
- Type:
- Land
- Sq.Ft.:
- n/a
- Status:
- Active
- Beds:
- n/a
- Lot size:
- 13.82 Acres
- Baths:
- MLS#:
- 2422364
ADDITIONAL INFORMATION
Welcome to Hunters Ridge Farm, a horse enthusiast's dream on 13+ picturesque acres. This exceptional property features multiple paddocks with new fencing and lush pastures, offering ample space for your equine companions to roam. The well-appointed barn boasts 12+ stalls, run-in sheds, an office, tack room, wash stall, and feed room, ensuring top-notch care and convenience. Equestrian activities are a pleasure with the level, oversized riding ring complete with props and a viewing deck. The barn also includes a cozy owner’s 1 bedroom apartment with a full bath and laundry— the perfect spot to run your business and a comfy resting place after a day with the horses. A beautiful, elevated site offers the ideal spot to build your dream home, overlooking the pastures and just a short walk to the barn. There is a creek and wooded areas surrounding the pastures making a lush and private oasis. You can ride the trail in the woods for variety with your horse as well. So much to explore. Seller is willing to stay on if new owner wants to arrange for her to be a consultant. She is certified in Equine Therapy. The business as well as the property are for sale. Don't miss this unique opportunity to own a fully equipped equestrian property and business in a serene setting! Schedule your private tour today!
$1,225,000
2364 Huguenot Trl Powhatan, VA 23139
- Type:
- Single Family-Detached
- Sq.Ft.:
- 5,152
- Status:
- Active
- Beds:
- 4
- Lot size:
- 10 Acres
- Year built:
- 1988
- Baths:
- 5.00
- MLS#:
- 656453
- Subdivision:
- Unknown
ADDITIONAL INFORMATION
Custom brick Georgian home situated on 10 peaceful acres in Fine Creeks Bluffs. The home features elegant crown molding, inlaid hardwood floors, arch windows and inviting foyer with marble floors and two-story staircase. The gourmet kitchen has a top-of-the-line Viking cooktop, luxurious quartzite countertops, and cherry cabinets. The eat-in kitchen opens to the great room & offers easy access to the wrap-around deck. The great room has vaulted ceiling, floor to ceiling brick fireplace, custom built-ins and a wet bar which is perfect for entertaining. Three fireplaces (dining room, great room, & primary bedroom). Large formal rooms with details you expect in a luxury home. The first floor study features French doors and custom built?in bookcases. The study flows into a bright sunroom with views of the scenic landscape. Full bathroom next to the sunroom offers possibilities for a 1st floor bedroom. The primary bedroom and three additional bedrooms are on the second level. The walk-up attic /third level can be a recreation room with cedar closet. Don't miss the access to the James River on a neighborhood private road. An additional 10-acre parcel with four stall barn that can be purchased separately. Close to Fine Creek Inn & Rt 288,Cherry Cabinets,Fireplace in Dining Room,Fireplace in Great Room,Fireplace in Master Bedroom
- Type:
- General Commercial
- Sq.Ft.:
- n/a
- Status:
- Active
- Beds:
- n/a
- Lot size:
- 3.66 Acres
- Year built:
- 1972
- Baths:
- MLS#:
- 2424183
ADDITIONAL INFORMATION
Rare opportunity to own a 3.66-acre commercially zoned parcel located on the bustling Route 60 corridor in central Powhatan County. This prime piece of real estate offers exceptional visibility, accessibility, and potential for a wide range of commercial uses. Strategic Location: Situated directly on Route 60, this parcel enjoys high traffic exposure with thousands of vehicles passing daily. Its central location in Powhatan County makes it easily accessible to the growing residential communities, local businesses, and nearby cities. Zoning Flexibility: Zoned for commercial use, this property offers a versatile range of development options, including retail, office, service businesses, restaurants, or mixed-use projects. The zoning regulations are designed to support business growth, making it ideal for investors and developers looking to establish or expand their footprint. High Growth Area: Powhatan County has seen a surge in population growth, attracting new residents and businesses alike. This parcel is perfectly positioned to serve the needs of the expanding local market while benefiting from the area’s strong economic development initiatives. Excellent Accessibility: With direct access to Route 60, the property is just minutes away from major intersections, including Route 522 and Route 288, providing seamless connectivity to Richmond, Chesterfield, and Goochland. This accessibility makes it a prime location for businesses looking to serve both local and regional customers. Utilities Available: Public utilities, including water and sewer, are available, simplifying the development process and reducing upfront costs for new construction. Level and Cleared Land: The 3.66-acre lot is primarily level and is partially cleared along Rte 60. The parcel's size and shape offer flexibility in site design, accommodating a variety of building layouts and parking configurations.
- Type:
- Single Family
- Sq.Ft.:
- 3,698
- Status:
- Active
- Beds:
- 5
- Lot size:
- 2.58 Acres
- Year built:
- 2024
- Baths:
- 4.00
- MLS#:
- 2422008
- Subdivision:
- Maple Grove
ADDITIONAL INFORMATION
Welcome home to 2670 High Bank Place in the beautiful Maple Grove neighborhood! The Huntington plan by Keel Custom Homes has been masterfully crafted to the modern buyer's needs. Sitting on a private, cul-de-sac homesite just over 2.5 acres, this home features SIX bedrooms, 3.5 bathrooms as well as a second floor loft, first floor study and first floor primary suite, and 2 car garage. The first floor boasts an excellent, open concept entertaining layout from the family room to the kitchen and dining nook, and a massive primary suite. The second floor includes 5 bedrooms, two bathrooms and a generously sized loft area. Escape outside on the covered, rear porch overlooking a private, wooded backyard. Reach out today before it's too late!
$1,575,000
1260 Schroeder Road Powhatan, VA 23139
- Type:
- Single Family
- Sq.Ft.:
- 5,251
- Status:
- Active
- Beds:
- 4
- Lot size:
- 10.05 Acres
- Year built:
- 2005
- Baths:
- 5.00
- MLS#:
- 2421049
ADDITIONAL INFORMATION
1260 Schroeder Road is a truly exceptional estate offering breathtaking views from every room. Situated on over 10 private acres with a gated entry, this Gentleman's Farm boasts a 3 level grand residence with almost 5000 sf of living space, a barn with a 600 sf separate apartment upstairs, saltwater pool, stocked pond with a fountain, 7 pastures with automatic heated waterers, a large pavilion, 2 chicken coops, and several add’l outbuildings. The main home offers gracious living with 4 FIREPLACES! The First floor includes a sunny great room with stone faced wood burning fireplace, wood floors, and plantation shutters. Dining room with another stone-faced gas fireplace and wonderful view of the property. Kitchen offers granite counters, farm sink, gas cooking, and a large walk in pantry. Large laundry room with dual washers and dryers. Upstairs are 3 bedrooms (all with hardwood floors and each has their own private bath), including a luxurious owners retreat of your dreams! Picture window allows maximum views of the estate. Double sided gas fireplace for cozy nights, Massive custom closet, and beautiful en-suite with soaking tub and a HUGE shower featuring 2 shower heads, body jets, and a rain shower. Sitting area off the sleeping quarters offers a bay window & coffee bar where you can relax as you take in the view. The basement level features a theater room, game room, custom tavern style bar , and a 4th bedroom and full bath (Currently used as a home gym). Expansive 3 car garage with built in shelving and storage. Whole House Generator. The exterior offers low maintenance Hardiplank siding and Trex decking on the front porch and rear balcony, which provides stunning views of the property. The custom designed barn has its own driveway and offers 6 stalls, conditioned tack room, and a wash station. Upstairs is a private residence with a kitchenette, full bath, charming living space, and private outdoor space. Located in Eastern Powhatan just approximately 9 Miles from 288 and Westchester Commons Shopping center.
- Type:
- Single Family
- Sq.Ft.:
- 2,200
- Status:
- Active
- Beds:
- 3
- Lot size:
- 10 Acres
- Year built:
- 2016
- Baths:
- 3.00
- MLS#:
- 2421010
ADDITIONAL INFORMATION
Additional Adjoining 20 acres for sale also!Unbelievable Opportunity To Own This Exquisite Charleston Style Custom Built Home Located On 10 Beautiful Acres With Incredible Water View Through The Woods. Established Pastures Great For Horses! Sells With Option to buy Mostly All Furnishings And Decor. You can Feel The Quality and Attention To Detail As You Walk Through The Front Door Through The Foyer! This Home Like New, It Has Never been Lived In. It Has Only Been Rented On Weekends. Lovely Features Include A First Floor Master Waterview Bedroom With With Full Custom Tile Bath With Separate Sink Areas, Massive Duel Head Shower, Jacuzzi Tub And Atrium Door To Screened Porch. The Open Floor Plan Has LVP Flooring Throughout, Open Family Room Design. The Large Kitchen Has Upgraded Stainless Appliances, Granite Counter Tops, Tile Backsplash, Recessed Lights And Dining Area With Bay Overlooking The Water. Main Level Half Bath And Laundry.The Second Floor Balcony Overlooks The Stunning Family Room And Kitchen Area.Family Room And Master Bedroom Are Wired For Surround Sound. The Two Spacious Bedrooms On The Second Floor Have Lighted Fans, LVP Flooring And Closets. The Second Floor Also Includes A Full Bath With Double Sinks. Beautiful Views Around This Home Can Be Seen From All Windows, But Especially From The Attached Screened Porch, Covered Porch And Large Deck. The Views From The Back Of The House Offer Peace And Tranquility As You Look Over An Adjoining Lake With Multiple Fountains That You Can Also Hear And Luscious Pastures! Other Prominent Features Include An Expansive Front Porch, Front And Side Aggregate Sidewalks, Antique Front Door, Hardi-Plank Siding, Upgraded Kitchen Cabinets, Granite Counter Tops Throughout, Dual Zone HVAC And Whole House Generator. Professionally landscaped And Maintained. The Decor And Furniture Can Be Purchased Separately. Property is Perfect For A Family Or Individuals Looking For a Home Like No Other Or A Fabulous Destination Getaway Retreat! Firefly High Speed Internet Soon.
- Type:
- General Commercial
- Sq.Ft.:
- n/a
- Status:
- Active
- Beds:
- n/a
- Lot size:
- 2.02 Acres
- Baths:
- MLS#:
- 2421250
ADDITIONAL INFORMATION
Zoned Commercial Raw Land ! Located across from Powhatan Plaza Shopping Ct. just East of Rt.13 & just West of Academy Rd. on the Southside of Rt.60. 2.023 Acres! Sellers will consider some owner financing.
$179,950
3799 Archies Way Powhatan, VA 23139
- Type:
- Land
- Sq.Ft.:
- n/a
- Status:
- Active
- Beds:
- n/a
- Lot size:
- 3.05 Acres
- Baths:
- MLS#:
- 2420892
- Subdivision:
- Branchway Springs
ADDITIONAL INFORMATION
Build your dream home on this private, cul-de-sac, wooded lot on 3.05 acres. Lot has been perc tested and is ready to go! Not attached to a specific builder. Convenient location to schools and shopping.
- Type:
- Land
- Sq.Ft.:
- n/a
- Status:
- Active
- Beds:
- n/a
- Lot size:
- 0.31 Acres
- Baths:
- MLS#:
- 2420430
ADDITIONAL INFORMATION
Great little piece of land for sale! This property offers .31 acres in Powhatan - great for building your dream home, investing in land for later in life, or expanding your real estate portfolio.Check it out!
- Type:
- Single Family
- Sq.Ft.:
- 4,481
- Status:
- Active
- Beds:
- 6
- Lot size:
- 6.45 Acres
- Year built:
- 2007
- Baths:
- 6.00
- MLS#:
- 2419470
- Subdivision:
- Autumn Bluff
ADDITIONAL INFORMATION
Featuring this four sided brick custom built home way below replication costs! This home was originally built by a Custom Builder for his personal residence. This home is primarily a one level living, but with added perks; This home would be perfect for a multigenerational family, or one's that need a separate ensuite for a relative, as well as another completely separate apartment above the detached three car garage- that could be rented out for extra income, or for that teenager that wants "their space". There are three entirely separate living quarters with their own kitchens. This home is very versatile and unique. The interior was just professionally painted throughout, the main home features hardwood floors, a great room with custom built-in bookcases, tons of trim, and detail work, a double-sided real stone fireplace. The kitchen is adorned with brand new quartz countertops, gas cooktop, white cabinets, a huge island, and stainless steel appliances. Additionally there's a whole home Generac Generator, a private pond, and enough garage space for 6 cars or more. There's too much too list, so just put this one on your list to see- it's a ton of home for the money!
- Type:
- Land
- Sq.Ft.:
- n/a
- Status:
- Active
- Beds:
- n/a
- Lot size:
- 6.66 Acres
- Baths:
- MLS#:
- 2418577
ADDITIONAL INFORMATION
Beautiful wooded acreage offering private homesite and plenty of space to enjoy nature - 2.25 acres in Powhatan County and 4.313 acres in Cumberland County. Septic installed for two bedroom home - expandable with additional line for additional bedroom. Well site identified. Southside Electric installed to the property. Property is accessed by an easement from Rt. 13/Old Buckingham Road.
- Type:
- Single Family
- Sq.Ft.:
- 3,228
- Status:
- Active
- Beds:
- 4
- Lot size:
- 4.5 Acres
- Year built:
- 2022
- Baths:
- 4.00
- MLS#:
- 2418513
ADDITIONAL INFORMATION
Seller is a builder and is willing to build you a 22' x 22' detached garage for an additional $80,000. Welcome to your dream home. This is a quality builder's personal home, loaded with upgrades and is only 2 years young. This stunning custom built residence offers the perfect blend of luxury, comfort, and tranquility. Nestled on 4.5 acres in Powhatan county, designed for those who appreciate craftsmanship and spacious living. This home offers a custom kitchen, with gas cooking, quartz countertops, large center island, hardwood floors, stainless steel appliances and an oversized dining area. The family room has soaring ceilings with exposed wood beams, plenty of natural light, hardwood floors and a stunning stone wood burning fireplace. The 1st floor primary suite is spacious with a tray ceiling and recessed lighting, built-in bookshelves and a beautiful en suite with tile floor and a walk-in ceramic shower, private water closet and a tub. This home also has an office and 3 additional bedrooms, a wrap around porch and a large screen porch. The 1st level has 10' ceilings and 8' solid doors. This has a wonderful Adams trim package throughout the home. There is a heat pump w/ gas backup downstairs and heat pump upstairs. Also included is a tankless gas water heater. The electric panel is wired for a generator. Don't miss out on this extraordinary opportunity to own a piece of paradise.
$325,000
0 Ballsville Rd Powhatan, VA 23139
- Type:
- Land
- Sq.Ft.:
- n/a
- Status:
- Active
- Beds:
- n/a
- Lot size:
- 22.34 Acres
- Baths:
- MLS#:
- 2418017
ADDITIONAL INFORMATION
ADDITIONAL INFORMATION
Discover the perfect setting for your dream home at 2735 Three Bridge Rd in Powhatan, VA. This 3-acre property offers the opportunity to build a 4-bedroom house with a well and dominion power lines already in place. Along, with high-speed internet access located at the street. Enjoy the convenience of dining, shopping centers, schools, and Route 288 just a short drive away while still enjoying the tranquility of rural living. Escape the city hustle and embrace a peaceful lifestyle on this piece of land in Powhatan.
- Type:
- General Commercial
- Sq.Ft.:
- n/a
- Status:
- Active
- Beds:
- n/a
- Lot size:
- 13.96 Acres
- Year built:
- 1960
- Baths:
- MLS#:
- 2415970
ADDITIONAL INFORMATION
LOT RENT INCREASES AUGUST 1! AWESOME OPPORTUNITY TO GET IN WITH NEW INCREASED RENTS! 7 mobile home park lots; the remainder of land excess acreage. Well/septic; 2 units per well septic. Note: buyer would need to check if additional lots would be allowed-likely would require a zoning change; owner will not make this a contingency of purchase.
- Type:
- Land
- Sq.Ft.:
- n/a
- Status:
- Active
- Beds:
- n/a
- Lot size:
- 3.66 Acres
- Baths:
- MLS#:
- VAPN2000056
- Subdivision:
- None Available
ADDITIONAL INFORMATION
Great Wooded 3.66 acres on a perfectly located lot in the Paddock Community! Don't let this opportunity pass you by. This lot is tucked away in a cul-de-sac, giving you the desired privacy.
$1,200,000
4285 Lockin Circle Powhatan, VA 23139
- Type:
- Single Family
- Sq.Ft.:
- 3,344
- Status:
- Active
- Beds:
- 5
- Lot size:
- 11.94 Acres
- Year built:
- 1996
- Baths:
- 3.00
- MLS#:
- 2412564
- Subdivision:
- Macon Estates
ADDITIONAL INFORMATION
LOVIN' LIFE ON LOCKIN! If you are looking for PRIVACY AND NO HOA with MULTI-GENERATIONAL living, look no more. This is a one of a kind property with so many amenities and possibilities. Main house has bay windows, newer sky lights, newer roof, two zone, and 2+ car oversized electric detached garage with heated workshop. Wrap around screen porch, large paver patio with in-ground pool and plumbed for an outdoor kitchen. Second home/Pool house has 2 bedrooms, 2 full baths, open kitchen and family room, laundry room with a 3 car oversized electric door, heated attached garage complete with a 1/2 bath. There is a wood fired boiler that heats the pool house and garage. Pool house is also equipped with Heatpump and Propane cooking. This property is loaded with hardwoods and has a park like setting. A stream runs at the back of the lot line, there is also a gravel fire pit, horse shoes pits, koi pond, and garden area. And so much more!
- Type:
- General Commercial
- Sq.Ft.:
- n/a
- Status:
- Active
- Beds:
- n/a
- Year built:
- 2009
- Baths:
- MLS#:
- 2409289
ADDITIONAL INFORMATION
Great Parcel with 550 ft road frontage on US Rt 60. Commerece Center Zoining allows for 82 permitted usese, 21 conditional uses, and 23 accessory uses. Adjoining 36.8 acre parcel was recently re-zoned to Commerce Center which will produce customers and foot traffic as it develops. Internal road network will provide easy acess to the parcel. Exisiting Doctors and Physical Therapy business at 3510 Anderson Highway are directly behind the parcel.

© BRIGHT, All Rights Reserved - The data relating to real estate for sale on this website appears in part through the BRIGHT Internet Data Exchange program, a voluntary cooperative exchange of property listing data between licensed real estate brokerage firms in which Xome Inc. participates, and is provided by BRIGHT through a licensing agreement. Some real estate firms do not participate in IDX and their listings do not appear on this website. Some properties listed with participating firms do not appear on this website at the request of the seller. The information provided by this website is for the personal, non-commercial use of consumers and may not be used for any purpose other than to identify prospective properties consumers may be interested in purchasing. Some properties which appear for sale on this website may no longer be available because they are under contract, have Closed or are no longer being offered for sale. Home sale information is not to be construed as an appraisal and may not be used as such for any purpose. BRIGHT MLS is a provider of home sale information and has compiled content from various sources. Some properties represented may not have actually sold due to reporting errors.
Powhatan Real Estate
The median home value in Powhatan, VA is $415,000. This is higher than the county median home value of $371,100. The national median home value is $338,100. The average price of homes sold in Powhatan, VA is $415,000. Approximately 72.8% of Powhatan homes are owned, compared to 18.8% rented, while 8.4% are vacant. Powhatan real estate listings include condos, townhomes, and single family homes for sale. Commercial properties are also available. If you see a property you’re interested in, contact a Powhatan real estate agent to arrange a tour today!
Powhatan, Virginia has a population of 447. Powhatan is less family-centric than the surrounding county with 6.59% of the households containing married families with children. The county average for households married with children is 31.42%.
The median household income in Powhatan, Virginia is $78,375. The median household income for the surrounding county is $101,395 compared to the national median of $69,021. The median age of people living in Powhatan is 57.6 years.
Powhatan Weather
The average high temperature in July is 89.6 degrees, with an average low temperature in January of 23.9 degrees. The average rainfall is approximately 43.5 inches per year, with 9.8 inches of snow per year.
