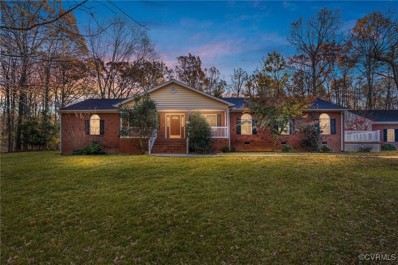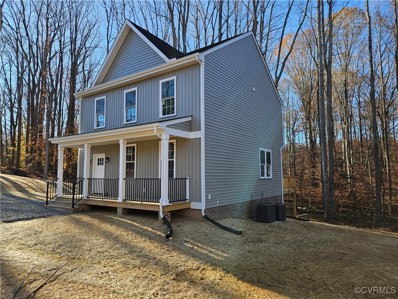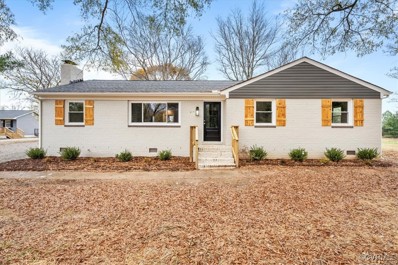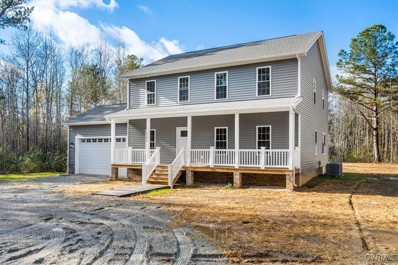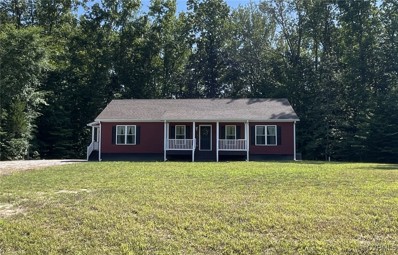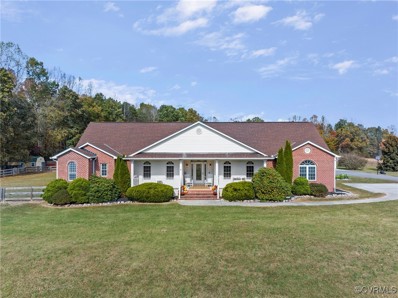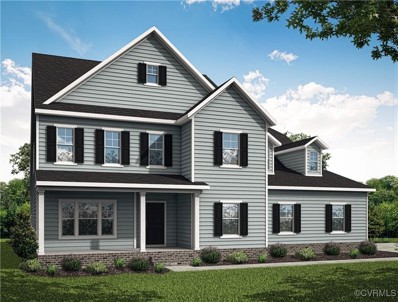Powhatan VA Homes for Rent
- Type:
- Single Family
- Sq.Ft.:
- 2,217
- Status:
- Active
- Beds:
- 4
- Lot size:
- 3.11 Acres
- Year built:
- 2019
- Baths:
- 2.00
- MLS#:
- 2430411
- Subdivision:
- Westlake At Mill Mount
ADDITIONAL INFORMATION
This beautiful like new River Rock home on 3 private acres is ready for its new owners! This desirable floor plan boasts one level living at its finest! Upon pulling up you will be blown away by the oversized front porch perfect for morning coffee or an evening drink. Head inside and notice the beautiful built ins show casing the living room. The bright white kitchen is the perfect size and has room for your kitchen table. The primary suite is privately located on the left wing of the house and features a spa like bathroom. There's a drop zone area and an huge pantry you will have to see for yourself! The right wing of the home features three additional bedrooms and a full bath. This fan favorite neighborhood is beautiful and features a pond with catch and release fish! You have to see this beautiful place for yourself!
- Type:
- Single Family
- Sq.Ft.:
- 2,264
- Status:
- Active
- Beds:
- 3
- Lot size:
- 3.06 Acres
- Year built:
- 2000
- Baths:
- 3.00
- MLS#:
- 2430390
- Subdivision:
- Mattox Crossing
ADDITIONAL INFORMATION
Welcome to 4368 Lynnecross Ct, a charming one-level home nestled on a private 3-acre lot in Powhatan, VA. This spacious home offers 3 generously sized bedrooms and 2.5 bathrooms. The eat-in kitchen is perfect for casual dining, while the large living areas throughout the home ensure there's ample space for relaxation and entertainment. The interior of this home is thoughtfully designed with accessibility in mind, featuring wide doorways and an open layout that makes navigation easy and convenient for all. Whether you're looking for more space or specific accessibility features, this home offers a comfortable and functional living environment for everyone. The property also features a 2-car detached garage and a large driveway, providing ample parking for you and your guests. Situated in a serene, peaceful setting, this home combines both privacy and practicality—truly a wonderful place to call home! Are you ready for your happy new beginning?
- Type:
- Single Family
- Sq.Ft.:
- 1,535
- Status:
- Active
- Beds:
- 3
- Lot size:
- 2 Acres
- Year built:
- 2000
- Baths:
- 2.00
- MLS#:
- 2430311
ADDITIONAL INFORMATION
A RARE FIND ONLY 10 MINUTES OR LESS TO THE ROUTE 288 HUGUENOT TRAIL INTERCHANGE. ENJOY THE PEACE AND QUIET OF A RURAL LIFESTYLE WHILE URBAN CONVENIENCES ARE JUST A CLICK AWAY. THIS PRICE POINT, LOCATION AND HOUSE LAYOUT WILL CERTAINLY SPARK YOUR DESIRE TO CALL THIS "HOME SWEET HOME". OVER 1500 SQUARE FEET BUILT IN 2000 FEATURING LARGE VAULTED GREAT ROOM WITH GAS FIREPLACE, EAT IN KITCHEN WITH NEW DISHWASHER AND MICROWAVE, 2 FIRST FLOOR BEDROOMS, LAUNDRY ON THE FIRST FLOOR WHILE THE SECOND FLOOR OFFERS A HUGE PRIMARY SUITE WITH FULL BATH AND WALK IN CLOSET, THE PRIZE IS THE SECOND FLOOR DEN, OFFICE OR WHATEVER YOUR HEART DESIRES. SITUATED ON 2.00 WOODED ACRES WITH MATURE HARDWOODS, DETACHED STORAGE BUILDING, DECK, CIRCLE STYLE DRIVE WITH VISITOR PARKING. MOVE RIGHT IN, MAKE IT YOUR OWN DREAM. RECENT HOME IMPROVEMENTS INCLUDE- NEW ROOF 2022, NEW HVAC 2022, NEW KITCHEN FLOOR 2024, SEVERAL NEW KITCHEN APPLIANCES 2024. HIGH SPEED INTERNET IS AVAILBLE, TRADITIONAL SEPTIC SYSTEM AND WELL. EXPERIENCE THE BEST OF BOTH WORLDS, AN ALLURING CAPE CODE RETREAT OFFERING PEACEFUL RURAL CHARM WITH QUICK ACCESS TO URBAN???????????????????????????????? EXCITEMENT.
- Type:
- Single Family
- Sq.Ft.:
- 3,853
- Status:
- Active
- Beds:
- 4
- Lot size:
- 12 Acres
- Year built:
- 1982
- Baths:
- 4.00
- MLS#:
- 2430413
ADDITIONAL INFORMATION
RARE OFFERING! Welcome to 6439 Anderson Hwy, this 4 bedroom, 3 full bath property offers a picture perfect farmer's lifestyle for it's new owners. This farm consists of 12 FULLY CLEARED AND FENCED ACRES, a 4BR / 3 BA home connected via breezeway to a new 40x42 completely finished garage with 10ft doors, an office and bathroom of its own. The breezeway is equipped with commercial kitchen equipment, perfect for prep work and processing animals. Property has hen houses, hay storage and animal shelters across the property. Upon approaching the main home, take in the sweeping full front country styled porch. As you enter the first level, it consists of a large and airy living room equipped with a functional wood stove, 3 large bedrooms, 2 spacious full bathrooms and kitchen with ample storage. The home is completed with an additional bedroom upstairs with it's own full bath plus a second large flex space. Recent upgrades include: Breezeway and garage recently built, newer roofs on the entire structure (roof, breezeway & garage), new HVAC in main home and garage & new vinyl siding on the entire structure and HIGH SPEED INTERNET has been ran to the property. Farm equipment and animals (chickens, goats, beef and dairy cows) are also for sale separately.
- Type:
- Single Family
- Sq.Ft.:
- 1,800
- Status:
- Active
- Beds:
- 3
- Lot size:
- 2 Acres
- Year built:
- 2022
- Baths:
- 3.00
- MLS#:
- 2430385
ADDITIONAL INFORMATION
The perfect blend of modern living and country charm with this 3-bedroom, 2.5-bathroom Powhatan home, built in 2022 and set on 2 spacious acres. With no HOA restrictions, you’ll have the freedom to make this property truly your own. Inside, the home features a contemporary open layout with stainless steel appliances, granite countertops, and plenty of space to cook and entertain. The attached garage offers convenience and ample storage. For those working or streaming from home, StarLink internet equipment conveys, providing high-speed internet to keep you connected. Enjoy peaceful living with modern conveniences in this like-new home. Don’t miss your chance—schedule a showing today!
$349,950
2375 Mosby Road Powhatan, VA 23139
- Type:
- Single Family
- Sq.Ft.:
- 1,737
- Status:
- Active
- Beds:
- 3
- Lot size:
- 1.62 Acres
- Year built:
- 2024
- Baths:
- 3.00
- MLS#:
- 2430423
ADDITIONAL INFORMATION
Brand New Home by Oak Hill Homes! Sitting on a SUPER PRIVATE LOT, this well thought out 1,737 Sq Ft Open Floorplan w/3 Bedrooms, 2.5 Bathrooms! Wide Covered Front Porch fit for Rocking Chairs! Enjoy the Tall 9 Ft Ceilings throughout First Floor! Large Living/Family Room! Kitchen Boasts Luxurious Granite Countertops & Soft Close White Shaker Cabinetry! Stainless Steel Appliances! Plenty of Food Storage w/the in-Kitchen Pantry! Extra Storage Room in the Well Planned Utility/Laundry Room! Convenient & Tucked away Half Bath Downstairs! Expansive Windows brings in Loads of Natural Light! Wide Stately Trim! Upgraded LVP Flooring in Living Areas, Premium Carpet w/Upgraded Padding in Bedrooms! Cozy & more Intimate 8 Ft Ceilings on Second Floor! Hard-to-Find Larger 14'x17' Master Bedroom with a Huge 12'x6' Walk-In Closet!! Sizable Master Bath w/Shaker Vanity & Granite Countertop! Private Lot at end of Cul-de-sac, Can't see another house in sight from the back deck! Nice Wooded lot backing up to a Large Parcel, Woods Views as far as you can see! Act now to pick out bedroom carpet/flooring selection! Home is ready!
- Type:
- Single Family
- Sq.Ft.:
- 1,500
- Status:
- Active
- Beds:
- 3
- Lot size:
- 2 Acres
- Year built:
- 1974
- Baths:
- 3.00
- MLS#:
- 2430373
ADDITIONAL INFORMATION
Discover your dream home with this charming brick rancher, nestled on a spacious 2-acre lot. This beautifully renovated property offers three comfortable bedrooms and two and a half modern bathrooms, perfect for a growing family or those seeking extra space. The inviting family area features a cozy fireplace, ideal for relaxing evenings with loved ones. Open to the family room is the kitchen with elegant quartz counters, new stainless appliances and a large island. A convenient laundry room enhances the home's functionality, while the expansive back deck provides the perfect setting for outdoor entertaining or enjoying peaceful views of your private landscape. With its blend of classic charm and contemporary updates, this home is ready for you to move in and make it your own. Don't miss the opportunity to own this perfect blend of comfort and style.
- Type:
- Single Family
- Sq.Ft.:
- 1,422
- Status:
- Active
- Beds:
- 2
- Lot size:
- 10.84 Acres
- Year built:
- 1999
- Baths:
- 2.00
- MLS#:
- 2429874
ADDITIONAL INFORMATION
Welcome to this custom-built brick home, gracefully set on 10.839 acres of picturesque countryside. Offering both charm and functionality, this property features two bedrooms, two bathrooms, and an attached two-car garage. Additionally, there's a bonus garage space in the basement, perfect for a third vehicle or extra storage. The expansive unfinished basement presents a blank canvas to create additional bedrooms, a home gym, or a personalized recreation space. Outside, the amenities continue to impress - a dedicated garden space off in the front yard is perfect for growing your own fresh produce, while the backyard showcases a beautifully crafted flower bed. A versatile shed provides ample storage for hay or a cozy space for animals. Additionally, an outbuilding offers extra flexibility for hobbies or storage needs. Relax and unwind on the covered patio, tucked beneath the back deck, where you can enjoy serene views of your private retreat. This property truly blends country living with limitless potential!
$629,000
4717B Bell Road Powhatan, VA 23139
- Type:
- Single Family
- Sq.Ft.:
- 2,420
- Status:
- Active
- Beds:
- 4
- Lot size:
- 4.82 Acres
- Year built:
- 2024
- Baths:
- 3.00
- MLS#:
- 2430231
ADDITIONAL INFORMATION
BUILDER OFFERING $5K IN CLOSING COST CREDIT! You will fall in love with this gorgeous COMPLETED NEW CONSTRUCTION gem located on 4.82 acres featuring 2,420 sq.ft. 4 bedrooms, 3 full bathrooms, open concept living, separate office/study, designated mudroom/dropzone, stamped concrete patio, screened porch and attached garage. Situated off of a long meandering driveway, this home offers peaceful country privacy. You will enjoy sipping your coffee in the morning on the expansive country front porch and grilling out on the SCREENED PORCH in the evenings! Gorgeous Luxury Vinyl Plank floors flow throughout the entire home! The open concept kitchen, dining area and family room is perfect for hosting guests! The island is expansive with stunning quartz countertops, stainless steel appliances and 2 toned cabinets make this kitchen look like a model home! The 1st level also includes the private office/study, a designated mudroom/dropzone with direct entry from the attached garage and a FULL bathroom. The 2nd floor primary bedroom features not one, but TWO walk-in closets and a private en-suite bathroom with tiled walk-in shower and double vanities. The 2nd floor laundry room is ideally located in the center of all of the bedrooms for ease of use! 3 spacious bedrooms with generously sized closets and a full bathroom with double vanities complete the second floor. This home is completed and ready for you to move in!
$625,000
1427 Page Road Powhatan, VA 23139
- Type:
- Single Family
- Sq.Ft.:
- 1,940
- Status:
- Active
- Beds:
- 3
- Lot size:
- 6.29 Acres
- Year built:
- 2024
- Baths:
- 3.00
- MLS#:
- 2430267
- Subdivision:
- High Hills
ADDITIONAL INFORMATION
New one level home approximately 3.7 miles from Westchester Commons and Rout 288. secluded on 6.4 acres. NO HOA!! Beautiful wood double Front Door onto a 8 ft wide front Porch. Large Covered Patio off Kitchen/Dining area. Lots of Cabinet space and large 4 x 8 Island with cabinets on both sides. Lots of Recessed Lighting! Primary bath has glass shower, Oval tub dual vanities. Large 13'8 x 6'10 walk in closet. Second and third bedrooms adjoin a full bath. Convenient half bath off mud room with a Stop and drop shelves. LARGE Finished 2 car side entry garage.(no hvac in garage) Heat pump/central air with Conditioned Crawlspace Horses Permitted
$75,000
0 Georges Rd Powhatan, VA 23139
- Type:
- Land
- Sq.Ft.:
- n/a
- Status:
- Active
- Beds:
- n/a
- Lot size:
- 1.83 Acres
- Baths:
- MLS#:
- 2430178
ADDITIONAL INFORMATION
This almost 2 acre lot is a great opportunity to own land or build in central Powhatan. Its located near shopping, schools and convenient access to 288.
- Type:
- Single Family-Detached
- Sq.Ft.:
- 1,113
- Status:
- Active
- Beds:
- 3
- Lot size:
- 1.91 Acres
- Year built:
- 1986
- Baths:
- 2.00
- MLS#:
- VAPN2000076
- Subdivision:
- None Available
ADDITIONAL INFORMATION
**Charming 3-Bedroom, 2-Bath Home on 1.91 Acres with Front Porch Oasis** Nestled on nearly 2 acres of picturesque land, this inviting 3-bedroom, 2-bathroom home offers the perfect blend of comfort, style, and country charm. With fresh paint and brand-new carpet throughout, the home feels bright, airy, and ready for you to move in and make it your own. The spacious living areas are designed for both relaxation and entertaining, with a layout that flows seamlessly from room to room. Enjoy cozy evenings in the comfortable living room or host family and friends in the generous dining area. The updated kitchen is perfect for the home cook, offering plenty of counter space and storage. The master suite is a peaceful retreat, featuring ample closet space and an en-suite bathroom. Two additional bedrooms are equally spacious, with a second full bath conveniently located nearby. Step outside and discover the true appeal of country living. The expansive front porch is the perfect spot to relax and take in the beautiful views of your nearly 2-acre lot. Whether you're enjoying a morning coffee or evening sunset, this porch offers a peaceful escape. With plenty of room for outdoor activities, gardening, or even expansion, this property offers the ideal balance of privacy and space. Located just far enough from the hustle and bustle, yet still close to essential amenities, this home is the perfect place to enjoy serene country living while staying connected to the conveniences of everyday life. Don’t miss out on this wonderful opportunity—schedule your showing today!
- Type:
- Single Family
- Sq.Ft.:
- 2,391
- Status:
- Active
- Beds:
- 5
- Lot size:
- 4.26 Acres
- Year built:
- 1992
- Baths:
- 3.00
- MLS#:
- 2429550
- Subdivision:
- Butterwood Creek
ADDITIONAL INFORMATION
SELLERS PAYING $10,000 TOWARDS BUYERS CLOSING COSTS!!!!Potential 5 bedrooms! Spacious Home In Popular Eastern Powhatan Butterwood Creek Subdivision! This Home Sits on Over 4 Acres Of Property Backing Up to A Farm! Owners Have Recently Refinished The Hardwood Floors Which Encumber The Main Level Of The House And Have Freshly Painted And Replaced The Carpets In All Bedrooms And LVP Flooring In the Baths And Laundry Room. The Kitchen Offers A Walk-In Pantry, Double Oven, Stove, Dishwasher, Microwave And Refrigerator. In Addition There Is a Large Dining Area With Crown Mold And Chair Rail. There Is Also A Formal Dining Room With Picture Frame Chair Rail And Crown Molding. Hardwood Floors Continue In The Family Room That Has Two Lighted Fans And A Gas Fireplace. The Laundry Room Is Also Located On The Main Level With Access Door To Rear Yard. The Sellers Are Using The Intended Garage As a Flower Shop Which Is Finished With Heating And Cooling By Way Of a Mini Split System. On the Second Floor You Will Find The Huge Primary Bedroom That Has A Walk-In Closet And Full Bath. There Are Two Additional Bedrooms On the Second Floor And Two Additional Rooms On Third Floor. All The Rooms On Second And Third Floor Have New Carpet, Lighted Fans And Closets. Relax On Either Your Country Front Porch Or Rear Deck! Gutters And Downspouts Have Gutter Guards. Roof Is Approximately 5 Years Old
- Type:
- Single Family
- Sq.Ft.:
- 2,281
- Status:
- Active
- Beds:
- 4
- Lot size:
- 2.1 Acres
- Year built:
- 2006
- Baths:
- 3.00
- MLS#:
- 2429324
- Subdivision:
- Fleming
ADDITIONAL INFORMATION
Find your way to 3420 Caesar Town Rd where you will find this beautifully maintained, spacious brick rancher situated on a spacious 2.10 acres! This inviting home offers 2,281 square feet of comfortable living space, including four generously sized bedrooms and two-and-a-half baths. The primary bedroom boasts an en-suite bath and a walk-in closet, providing a private retreat within the home. Recent updates include a brand-new roof, fresh paint throughout, and all-new carpeting making this home move-in ready. The expansive layout is perfect for both everyday living and for entertaining. Enjoy the convenience of a one-and-a-half car garage and the peaceful surroundings of your own private retreat. Don’t miss the opportunity to make this charming property your forever home!
- Type:
- Land
- Sq.Ft.:
- n/a
- Status:
- Active
- Beds:
- n/a
- Lot size:
- 6.47 Acres
- Baths:
- MLS#:
- 2429338
ADDITIONAL INFORMATION
Discover the perfect blend of seclusion and convenience on this stunning 6.4-acre wooded lot in Powhatan, Virginia! This expansive property offers endless potential for building your dream home, a serene retreat, or even a weekend getaway. With mature trees, natural beauty, and ample space, it’s ideal for those who value privacy and the outdoors.
$120,000
00 Ballsville Rd Powhatan, VA 23139
- Type:
- Land
- Sq.Ft.:
- n/a
- Status:
- Active
- Beds:
- n/a
- Lot size:
- 6.47 Acres
- Baths:
- MLS#:
- 2429337
ADDITIONAL INFORMATION
Discover the perfect blend of seclusion and convenience on this stunning 6.4-acre wooded lot in Powhatan, Virginia! This expansive property offers endless potential for building your dream home, a serene retreat, or even a weekend getaway. With mature trees, natural beauty, and ample space, it’s ideal for those who value privacy and the outdoors.
- Type:
- Single Family
- Sq.Ft.:
- 1,650
- Status:
- Active
- Beds:
- 3
- Lot size:
- 3.97 Acres
- Year built:
- 2020
- Baths:
- 2.00
- MLS#:
- 2429173
ADDITIONAL INFORMATION
Pristine move in Ready Ranch like new on 4 acre lot. Welcome Home to this like new home featuring large Eat in Kitchen with breakfast area, like new stainless steel appliances, recessed lighting, all wood cabinets with pass through to your open Great Room with beautiful light fixture and upgraded carpet, Primary Suite with two large walk in closets and a private bath with beautiful vanity, large shower which is handicapped accessible with grab bars and heated, extra area great for dressing area, 2 other nice size bedrooms, 2nd full bath with garden tub and modern vanity, large laundry room with extra storage and like new washer and dryer. Mud room with pantry and extra storage at side entry door. Inside features upgraded fixtures and upgraded baths and all entryways are wheelchair accessible. Outside features large country porch with timber tech boards and vinyl rails which make it maintenance free with the charm of the side porch with ceiling fan, front and rear irrigation system, spacious parking in front and back yard, plenty of privacy and beautiful scenery, option to add large shed, garage, or garden near home. , All this on a 4 acre lot down a private road. It’s like getting a new home without the wait of building! Private community near Amelia, Cumberland, Powhatan Courthouse, Goochland, Farmville and Richmond, close to shopping, post office and hospital. HVAC and Structural still have 6 year warranty left that does transfer to new owner. new 2025 Assessment 374300.00
$649,950
1552 Palmore Road Powhatan, VA 23139
- Type:
- Single Family
- Sq.Ft.:
- 2,503
- Status:
- Active
- Beds:
- 4
- Lot size:
- 2.31 Acres
- Year built:
- 2024
- Baths:
- 4.00
- MLS#:
- 2428992
ADDITIONAL INFORMATION
Discover your dream home with this stunning new construction, ideally located in a prime Powhatan area—that isn't located in a subdivision. Set on a spacious 2.31-acre wooded lot, this home is just 45 days from completion and offers an ideal blend of comfort and style. The open floor plan includes a first-floor primary suite, along with three additional bedrooms—each with its own attached bathroom. The great room is bright and inviting, featuring a stone gas fireplace, while the dining area seamlessly flows into both the great room and kitchen. The kitchen boasts light cabinetry, granite countertops, under-cabinet lighting, and a striking 62” designer island. A freestanding double oven, 9’ ceilings, and low-maintenance LVP flooring add to the appeal. Additional highlights include a walk-in attic for extra storage, a two-car attached garage, and Xfinity high-speed internet and TV availability. Located just off Rocky Ford Road, this home offers the perfect balance of seclusion and accessibility. Don't miss your chance to own this exceptional property!
$1,350,000
0 Old Buckingham Road Powhatan, VA 23139
- Type:
- Land
- Sq.Ft.:
- n/a
- Status:
- Active
- Beds:
- n/a
- Lot size:
- 17.74 Acres
- Baths:
- MLS#:
- 2428880
ADDITIONAL INFORMATION
First offering !!!! Property is currently being farmed in land use. Possibilities are endless for this area in Powhatan. Located at Old Buckingham Rd. & close in to Rt.60 Anderson Hwy better known as Plain View. For commercial & or multifamily purposes property would have to be rezoned & approved by Powhatan County. Property is across the street from Powhatan Plaza & many other businesses located on Anderson Hwy.
- Type:
- Single Family
- Sq.Ft.:
- 3,769
- Status:
- Active
- Beds:
- 5
- Lot size:
- 5.04 Acres
- Year built:
- 2008
- Baths:
- 5.00
- MLS#:
- 2427679
ADDITIONAL INFORMATION
Welcome to 5955 Old Gray Rd in the heart of Powhatan County! This sprawling custom-built ranch-style home on 5 acres is full of unique features both inside and out. Country roads lead to the paved driveway with both front and garage/rear access. The full-covered front porch leads you inside to find 9ft ceilings, a mix of custom/recessed lighting, and an abundance of natural light throughout. Off to the right is the formal dining room and to the left a family/flex room, both with hardwood floors and Palladian windows. The main living room features hardwoods, vaulted ceilings, a gas fireplace, wet bar, and access to the covered back porch. Down the hall french doors open to the grand Primary Suite including a spacious bedroom with private access to the covered back porch, a 10x12 WIC, and a custom bathroom with double vanity (granite CT) and tile floor/curbless shower/jetted tub surround. Make your way back to the kitchen to note stunning custom cabinetry, SS appliances, double wall ovens w/ warmer, an island with bar sink and seating, a breakfast bar with seating, an eat-in dining area with access to the covered porch and patio, high-grade granite countertops, tile backsplash, wood grain tile flooring, and 3 pantry closets. This home boasts 3 additional bedrooms, a home office (5th BR), two more full bathrooms, a dedicated laundry room with a wash sink, tons of storage, and access to the attached 3-car garage/workshop. Hobbyists and car enthusiasts will appreciate this huge space fit with a half bath. Outside you have a covered back porch (30x17) with steps down to the patio (33x14) and a fenced back/side yard! Farm animals are welcome! Outside the farmette has 2 water spigots and electricity for happy animals & gardens! Approx 3 acres of fenced pasture lined with magnolia trees. Spring brings an array of colors and established flower beds! This property has endless opportunities within minutes of The Village of Powhatan. [ADA-accessible features] See supplemental docs for MORE detailed features and updates.
- Type:
- Single Family
- Sq.Ft.:
- 3,065
- Status:
- Active
- Beds:
- 5
- Lot size:
- 5 Acres
- Year built:
- 1994
- Baths:
- 5.00
- MLS#:
- 2428147
- Subdivision:
- The Woodlands
ADDITIONAL INFORMATION
Welcome to this stunning remodeled 5 bedroom (2 Primary Bedrooms), 3 full, 2 half baths, 3,065 sq. ft. home situated on 5 acres in the charming County of Powhatan. Step inside to discover a beautiful foyer that lead you throughout this spacious home perfect for entertaining, with a modern kitchen, brand new cabinetry with pull-out pantry, granite countertops, and all new brush nickel appliances which convey with the property. The dining room features an elegant chandelier and intricate dental molding, 2 post columns setting the tone for the impeccable craftsmanship found throughout the property. This property boasts a 1st floor primary bedroom with walk-in closet and linen closet and beautiful new full bath. The cozy family room features a wood stove, perfect for those chilly evenings. Admire the built-in bookcases that are ideal for displaying your favorite reads and treasures. With an abundance of natural light flooding through the windows, this home exudes warmth and comfort. A separate laundry room with half bath is located on the 1st floor. Make your way upstairs where you will find the 2nd floor primary bedroom with full bath, walk-in closet, and linen closet. There are 3 additional bedrooms located on the second floor and a fully redone full bath. There is also a full basement with access from the kitchen area or two convenient outside entrances, offering endless possibilities for expansion and customization. There is also a convenient half bath with a macerating toilet and laundry sink-perfect for quick clean-ups after working in the yard or garden. This property offers endless possibilities with a basement that can easily be transformed into additional rooms, making it perfect for a growing family or those with hobbies. Step outside to enjoy the peaceful backyard, complete with a patio deck area ideal for al fresco dining or lounging in the sun. This property truly has it all-from modern updates to ample living space. Do not miss your chance to call this house your home!
$275,000
2012 Beauly Court Powhatan, VA 23139
- Type:
- Land
- Sq.Ft.:
- n/a
- Status:
- Active
- Beds:
- n/a
- Lot size:
- 2.86 Acres
- Baths:
- MLS#:
- 2427159
- Subdivision:
- Greywalls
ADDITIONAL INFORMATION
At Greywalls, it's all in the details. As you drive through the gates of our our stoned gatehouse and ride down our quiet private streets, enjoy the emphasis of aesthetics that compliment the natural beauty of the area and The Foundry Golf Course. Greywalls design philosophy emphasizes a timeless community that is compatible with its surroundings and selective of the traditional architectural vocabularies of the region. Owners are allowed to design and build a custom home that includes characteristics such as outdoor open air spaces--pool, pool house, detached garages. Homes are constructed out of stone, brick and hardy-plank siding with a minimum of 3200 sq. ft livable space. Greywalls has just opened Section 4 which has 55 new homesites that range from 2.00-6.09 acres. From spectacular golf lots to backing up to a serene wooded buffer--you do not want to miss out on one of these homesites . Only located eight minutes from Rt. 288 that provides easy access to the areas finest shopping, private schools and health care.
- Type:
- Single Family
- Sq.Ft.:
- 3,214
- Status:
- Active
- Beds:
- 4
- Lot size:
- 2.46 Acres
- Year built:
- 2024
- Baths:
- 3.00
- MLS#:
- 2426101
- Subdivision:
- Maple Grove
ADDITIONAL INFORMATION
The Crenshaw floorplan offers 4 bedrooms, 2.5 baths, and a first-floor primary suite! Off the entryway, a versatile flex room could be used in a number of ways including as a formal dining room or spacious home office. The gourmet kitchen features a large island with barstool area, a walk-in pantry, and an adjoning dining area. The heart of the home is the family room that is open to the kitchen with access to the rear covered porch, perfect for indoor-outdoor living. The first-floor primary suite offers an oversized walk-in closet and an ensuite bath with a double vanity, walk-in shower, and a water closet. A first-floor pocket office is tucked at the back of the home. A mudroom, laundry room, and a powder room for guests completes the first floor. Upstairs, you’ll find a spacious loft that makes a great secondary entertainment space. Bedrooms 2 and 3 features walk-in closets and Bedroom 4 offers a double door closet. A full hall bath with tub/shower combo completes the second floor. The exterior offers covered porches at both the front and back, perfect for relaxing evenings. Positioned with easy access to I-64 and River Road West, Kensington Creek ensures seamless connectivity to both Richmond and Charlottesville, allowing you to enjoy urban amenities while relishing the tranquility of your private retreat. Options to personalize this home include: adding a fifth bedroom, adding an ensuite bath to bedroom 2, a first-floor guest suite, a wraparound porch, five-piece primary bath with soaking tub and so much more!
- Type:
- Single Family
- Sq.Ft.:
- 3,681
- Status:
- Active
- Beds:
- 4
- Lot size:
- 2.74 Acres
- Year built:
- 2024
- Baths:
- 4.00
- MLS#:
- 2426109
- Subdivision:
- Maple Grove
ADDITIONAL INFORMATION
This is a to-be built home! The Stratford floorplan offers 4 bedrooms, 3.5 baths, and a first-floor primary suite on nearly 3 acres! Upon entering, you’ll find beautiful LVP flooring throughout the first floor. Off the entryway, a versatile flex room can serve as a formal dining room, a spacious home office, or any other use that fits your lifestyle. The well-appointed kitchen boasts a center island and a walk-in pantry. The adjoining dining area features a sliding glass door leading to the back porch. The heart of the home is the light and bright family room. The first-floor primary suite includes a walk-in closet and an ensuite bath featuring a double vanity, a tiled walk-in shower, a water closet, and a linen closet. Bedroom 2 with walk-in closet and own bath. An expanded laundry room and a powder room for guests complete the first floor. Upstairs, you’ll find the loft area and two additional bedrooms with walk-in closet. The exterior offers covered porches at both the front and back, perfect for relaxing evenings. Maple Grove, located in Powhatan, is known for its rich history and breathtaking landscapes, creating the perfect setting for your dream home. Imagine waking up to the soothing sounds of nature, enjoying picturesque views from your backyard, and basking in the serenity that only Maple Grove can offer. This idyllic location allows you to escape the hustle and bustle of city life while staying close to modern amenities.
- Type:
- Single Family
- Sq.Ft.:
- 3,151
- Status:
- Active
- Beds:
- 4
- Lot size:
- 2.05 Acres
- Year built:
- 2024
- Baths:
- 3.00
- MLS#:
- 2426092
- Subdivision:
- Maple Grove
ADDITIONAL INFORMATION
This is a to-be built home! The Windsor floorplan offers 4 bedrooms, 2.5 baths, and first-floor living on 2 acres! Upon entering, you’ll find beautiful LVP flooring throughout the main living areas. Off the entryway, a formal dining room and a versatile flex room which can serve as a spacious home office, or any other use that fits your lifestyle. The well-appointed kitchen boasts a center island and a walk-in pantry. The adjoining dining area features a sliding glass door leading to the back porch. The heart of the home is the light and bright family room. The first-floor primary suite includes a walk-in closet and an ensuite bath featuring a double vanity, a tiled walk-in shower, a water closet, and a linen closet. Bedrooms 2 and 3 with walk-in closet. An expanded laundry room and a powder room for guests complete the first floor. Upstairs, you’ll find an additional bedroom. The exterior offers covered porches at both the front and back, perfect for relaxing evenings. Maple Grove, located in Powhatan, is known for its rich history and breathtaking landscapes, creating the perfect setting for your dream home. Imagine waking up to the soothing sounds of nature, enjoying picturesque views from your backyard, and basking in the serenity that only Maple Grove can offer. This idyllic location allows you to escape the hustle and bustle of city life while staying close to modern amenities.

© BRIGHT, All Rights Reserved - The data relating to real estate for sale on this website appears in part through the BRIGHT Internet Data Exchange program, a voluntary cooperative exchange of property listing data between licensed real estate brokerage firms in which Xome Inc. participates, and is provided by BRIGHT through a licensing agreement. Some real estate firms do not participate in IDX and their listings do not appear on this website. Some properties listed with participating firms do not appear on this website at the request of the seller. The information provided by this website is for the personal, non-commercial use of consumers and may not be used for any purpose other than to identify prospective properties consumers may be interested in purchasing. Some properties which appear for sale on this website may no longer be available because they are under contract, have Closed or are no longer being offered for sale. Home sale information is not to be construed as an appraisal and may not be used as such for any purpose. BRIGHT MLS is a provider of home sale information and has compiled content from various sources. Some properties represented may not have actually sold due to reporting errors.
Powhatan Real Estate
The median home value in Powhatan, VA is $415,000. This is higher than the county median home value of $371,100. The national median home value is $338,100. The average price of homes sold in Powhatan, VA is $415,000. Approximately 72.8% of Powhatan homes are owned, compared to 18.8% rented, while 8.4% are vacant. Powhatan real estate listings include condos, townhomes, and single family homes for sale. Commercial properties are also available. If you see a property you’re interested in, contact a Powhatan real estate agent to arrange a tour today!
Powhatan, Virginia has a population of 447. Powhatan is less family-centric than the surrounding county with 6.59% of the households containing married families with children. The county average for households married with children is 31.42%.
The median household income in Powhatan, Virginia is $78,375. The median household income for the surrounding county is $101,395 compared to the national median of $69,021. The median age of people living in Powhatan is 57.6 years.
Powhatan Weather
The average high temperature in July is 89.6 degrees, with an average low temperature in January of 23.9 degrees. The average rainfall is approximately 43.5 inches per year, with 9.8 inches of snow per year.

