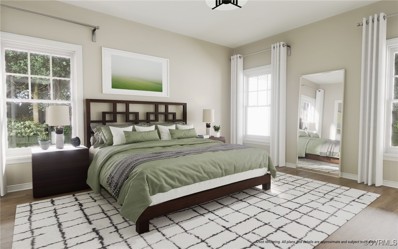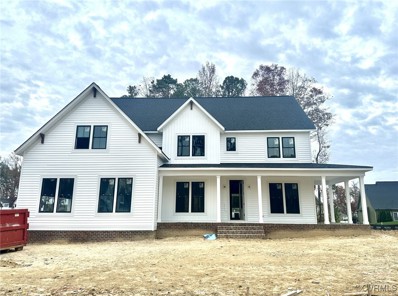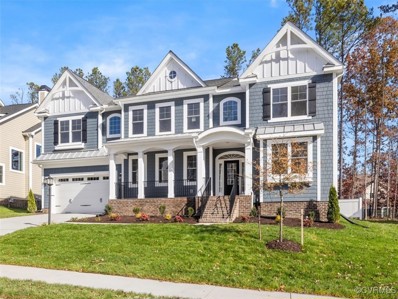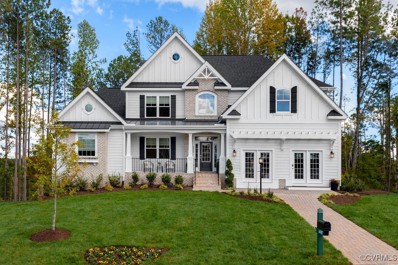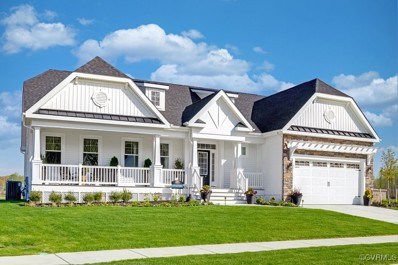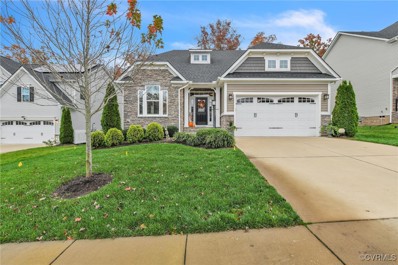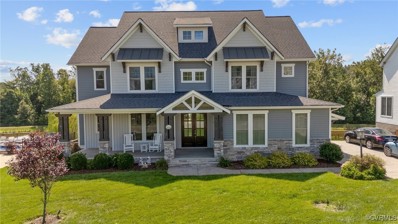Moseley VA Homes for Rent
- Type:
- Single Family
- Sq.Ft.:
- 2,936
- Status:
- Active
- Beds:
- 4
- Lot size:
- 0.36 Acres
- Year built:
- 2024
- Baths:
- 3.00
- MLS#:
- 2431359
- Subdivision:
- Tuckmar Farm
ADDITIONAL INFORMATION
Welcome to the Augusta II Home Plan by Main Street Homes! This exceptional Energy Star® certified home combines timeless design with modern convenience. The Augusta II features four bedrooms, three bathrooms, and a side-load two-car garage, offering an open and spacious layout. As you step inside, you'll find a formal dining room just off the foyer, which leads into the heart of the home—a large gourmet kitchen. The kitchen is perfect for everyday living and entertaining, with a generous island, ample counter space, and a cozy breakfast nook. The kitchen seamlessly opens to the two-story great room, which boasts an impressive 18-foot ceiling that creates an airy, light-filled atmosphere. The great room is anchored by a stunning double-sided fireplace, providing warmth and ambiance to the adjacent 16x12 screened-in porch, making it an ideal space for year-round outdoor enjoyment. Just off the garage, you'll find a spacious laundry room, a full bathroom, and a guest bedroom. On the first floor, the private owner's suite offers a peaceful retreat tucked away from the rest of the living areas. This serene space features a large walk-in closet and an en suite bathroom with a double vanity, a Euro shower with a built-in bench, and a linen closet for added storage. Upstairs, you'll discover two additional well-sized bedrooms, a full bathroom, and an expansive open loft area that can serve as a playroom, media room, or home office, providing a perfect space for relaxation or productivity. This home also includes various thoughtful details, such as a brick front porch, a convenient drop zone, and ample walk-in storage. The Augusta II is designed for those who appreciate luxury, energy efficiency, and a versatile floor plan that can adapt to your lifestyle. The home is under construction; photos depict the floor plan and are not of this actual home.
- Type:
- Single Family
- Sq.Ft.:
- 3,503
- Status:
- Active
- Beds:
- 5
- Year built:
- 2024
- Baths:
- 4.00
- MLS#:
- 2431285
- Subdivision:
- Magnolia Green
ADDITIONAL INFORMATION
LifeStyle Home Builders presents the highly popular Bronte floor plan with Farmhouse elevation. The first floor offers a formal dining space, study with French doors, butler's pantry, spacious chef's kitchen with gas cooking, morning room, family room with fireplace, and mudroom. The second floor welcomes you with a large rec room, huge primary suite with 2 walk-in closets, and 3 additional bedrooms.
- Type:
- Single Family
- Sq.Ft.:
- 3,764
- Status:
- Active
- Beds:
- 4
- Lot size:
- 0.35 Acres
- Year built:
- 2024
- Baths:
- 5.00
- MLS#:
- 2430839
- Subdivision:
- Tuckmar Farm
ADDITIONAL INFORMATION
The Hartfield, by Main Street Homes, is MOVE IN READY in Tuckmar Farm! This incredible two-story home features an oversized two-car garage, 4 spacious bedrooms, and 2.5 bathrooms. The open and bright first floor has a gourmet kitchen featuring a large island open to the nook and a great room. The upstairs primary bedroom boasts a huge walk-in closet, a luxurious primary bathroom with a 6' soaking tub, and a 5' tile shower. The large second-floor laundry room is ideal for organization. In addition, families love the extra space that the loft provides. You'll love spending time in your finished walk-out basement!
- Type:
- Single Family
- Sq.Ft.:
- 3,264
- Status:
- Active
- Beds:
- 5
- Lot size:
- 0.56 Acres
- Year built:
- 2017
- Baths:
- 3.00
- MLS#:
- 2430776
- Subdivision:
- The Landing At Swift Creek
ADDITIONAL INFORMATION
Amazing opportunity in the Landings at Swift Creek to own this Impeccably Custom Built 5 Bedroom, 3 full bath on this oversized ..56 acre private lot, just off the Swift Creek Reservoir. This truly Open Concept Home offers a 1st floor Bedroom complete w/walk in closet and Full bath, Formal Dining Room (currently a sitting/music room), Stunning Dream Style Kitchen with oversized Quartz Island with plenty of seating area or great entertaining space, Wall oven, Gas cooktop (can we say chef inspired?), Walk in Pantry and more. First floor additionally boasts new Luxury Vinyl Flooring throughout, Open and Welcoming Family room w/natural gas fireplace, leading to the light drenched morning room! Through the slider, you’ll find the incredible rear yard, with BOTH a Deck & a Patio, Custom 12 x 16 Shed, gas hook-up for the ease of grilling-up some sensational meals and expanded lot w/FULL 4 sided irrigation. Thoughtful (and pretty smart) sellers created a great mudroom space off the front entry with Custom Cabinetry and Quartz countertop. Entering the 2nd level, you find the Open Loft and the spacious 4 bedrooms including one of the largest Primary Suites found in any 3200+ sq. foot home! Primary has 2 walk-in closets, an amazing luxury bath w/dual head custom tile shower w/built in bench, 2 linen/storage closets, Double sink vanity, and LVT flooring. Oversized side-load garage with extra storage shelves built in for maximun usage. All 3 other bedrooms have their own walk-in closets and bright sunny views. Take a walk to the Swift Creek Reservoir, just around the corner to the private pavilion, picnic area, firepit and dock, all for the Residents to enjoy in this Estate Community. Convenient to shopping and some of the finest restaurants in the Midlothian/Chesterfield Area, Top Rated Chesterfield County schools, River City Sportsplex, “The Lake” (World’s Largest Surf Park opening in 2025) and so much more!
$490,190
6649 Cassia Loop Moseley, VA 23120
- Type:
- Single Family
- Sq.Ft.:
- 1,989
- Status:
- Active
- Beds:
- 3
- Lot size:
- 0.11 Acres
- Year built:
- 2024
- Baths:
- 3.00
- MLS#:
- 2430678
- Subdivision:
- Wynwood at Foxcreek
ADDITIONAL INFORMATION
Ready for Move-In by March! Introducing the Trestle plan with a spacious 2-car garage! This plan boasts an expansive open layout designed for contemporary living. In the kitchen, you'll find elegant granite countertops paired with high-end stainless steel appliances, including a stylish refrigerator that enhances the modern aesthetic. Durable plank flooring runs throughout the main level, adding to the home's welcoming atmosphere. With three bedrooms and 2.5 bathrooms, this residence offers the perfect blend of comfort and practicality. Enjoy fantastic community amenities such as a pool, gym, clubhouse, and more! Your ideal lifestyle is just around the corner in this outstanding property. Please note that images may represent a similar layout; actual materials, designs, and finishes may vary.
$522,340
6624 Cassia Loop Moseley, VA 23120
- Type:
- Single Family
- Sq.Ft.:
- 2,433
- Status:
- Active
- Beds:
- 4
- Lot size:
- 0.1 Acres
- Year built:
- 2024
- Baths:
- 3.00
- MLS#:
- 2430670
- Subdivision:
- Wynwood at Foxcreek
ADDITIONAL INFORMATION
Ready for Move-In this February! Introducing the Summit plan with a 2-Car Garage! This home features a spacious open layout that’s perfect for modern living and entertaining. The chef-inspired kitchen boasts granite countertops, top-of-the-line stainless steel appliances (including a refrigerator), and a contemporary design. Durable LVP flooring flows seamlessly throughout the main level, creating a harmonious and stylish atmosphere. With four bedrooms and 2.5 bathrooms, this home offers comfort and convenience for everyday living. Step outside onto the private deck — the ideal spot to relax or entertain guests. As part of the community, you’ll have access to a Pool, Gym, Clubhouse, and more! This is the lifestyle you’ve been waiting for in a beautiful and functional home. Images of similar plan, materials, layout and finishes will vary, call for details. Model under construction.
- Type:
- Townhouse
- Sq.Ft.:
- 1,836
- Status:
- Active
- Beds:
- 3
- Year built:
- 2024
- Baths:
- 3.00
- MLS#:
- 2430636
- Subdivision:
- Magnolia Green
ADDITIONAL INFORMATION
READY MAY 2025! ACT SOON - The Purchaser still has time to select design finishes. The Davenport floor plan offers a harmonious blend of comfort and style, perfect for those who appreciate open concept living. Imagine preparing meals in a spacious kitchen with a large central island and a walk-in pantry, all while engaging with family or guests in the adjoining living area complete with cozy fireplace. The living space extends outdoors with a covered porch and patio, ideal for relaxation or entertaining. The second-floor primary suite is a true retreat, with expansive walk-in closet, and a private bath with a luxurious 6' ceramic tile shower and double vanity. A flexible loft space provides room for creativity or leisure, complemented by two additional bedrooms and a full bath with double vanity. The convenience of a laundry room completes this thoughtfully designed home. Magnolia Green boasts resort-style amenities, including pools, playgrounds, basketball court, tennis & pickle ball courts! Palisades Cove residents will enjoy quality-crafted townhomes, fun recreation which include an aquatic center, the Farmer's Market, paved walking trails throughout the community & Magnolia Green Golf Club. (HOME WILL BE UNDER CONSTRUCTION SOON - Photos and visual tours are from the builder's library and shown as an example only. Colors, features & options will vary).
- Type:
- Townhouse
- Sq.Ft.:
- 1,829
- Status:
- Active
- Beds:
- 3
- Year built:
- 2024
- Baths:
- 3.00
- MLS#:
- 2430635
- Subdivision:
- Magnolia Green
ADDITIONAL INFORMATION
READY MAY 2025! If you enjoy entertaining, then you'll love the open layout of the Davenport. ACT SOON - There's still time for the Purchaser to select design finishes! As you enter through the front hallway, you'll be welcomed by the chef's kitchen with large center island, loads of counterspace and walk-in pantry for storage. The island overlooks the dining area and spacious family room, making it the ideal setup for entertaining. A screen porch, just off the dining nook, allows you to expand your living space outdoors! The second-floor primary suite is a true retreat, featuring a tray ceiling, expansive walk-in closet, and a private bath with a luxurious 6' ceramic tile shower and double vanity. A flexible loft space provides room for creativity or leisure, complemented by two additional bedrooms and a full bath with double vanity. The convenience of a laundry room completes this thoughtfully designed home. Magnolia Green boasts resort-style amenities, including pools, playgrounds, basketball court, tennis & pickle ball courts! Palisades Cove residents will enjoy quality-crafted townhomes, fun recreation which include an aquatic center, the Farmer's Market, paved walking trails throughout the community & Magnolia Green Golf Club. (HOME IS UNDER CONSTRUCTION - Photos and visual tours are from the builder's library and shown as an example only. Colors, features & options will vary).
- Type:
- Townhouse
- Sq.Ft.:
- 1,835
- Status:
- Active
- Beds:
- 3
- Year built:
- 2024
- Baths:
- 3.00
- MLS#:
- 2430633
- Subdivision:
- Magnolia Green
ADDITIONAL INFORMATION
READY MAY 2025! ACT SOON - There's still time for the Purchaser to select design finishes! The Davenport floor plan truly captures the essence of modern living with its open concept design. It's a dream for those who love to entertain, seamlessly connecting the kitchen to the living spaces, so you're never far from the conversation. The living space extends outdoors with a covered porch and patio, ideal for relaxation or entertaining. The second-floor primary suite is a true retreat with an expansive walk-in closet, and a private bath with a 6' ceramic tile shower and double vanity. A flexible loft space provides room for creativity or leisure, complemented by two additional bedrooms and a full bath with double vanity. The convenience of a laundry room completes this thoughtfully designed home. Magnolia Green boasts resort-style amenities, including pools, playgrounds, basketball court, tennis & pickle ball courts! Palisades Cove residents will enjoy quality-crafted townhomes, fun recreation which include an aquatic center, the Farmer's Market, paved walking trails throughout the community & Magnolia Green Golf Club. (HOME IS UNDER CONSTRUCTION - Photos and visual tours are from the builder's library and shown as an example only. Colors, features & options will vary).
- Type:
- Townhouse
- Sq.Ft.:
- 1,836
- Status:
- Active
- Beds:
- 3
- Year built:
- 2024
- Baths:
- 3.00
- MLS#:
- 2430629
- Subdivision:
- Magnolia Green
ADDITIONAL INFORMATION
READY MAY 2025! ACT SOON - The Purchaser still has time to select design finishes. The Davenport floor plan offers a harmonious blend of comfort and style, perfect for those who appreciate open concept living. Imagine preparing meals in a spacious kitchen with a large central island and a walk-in pantry, all while engaging with family or guests in the adjoining living areas. The living space extends outdoors with a screen porch and patio, ideal for relaxation or entertaining. The second-floor primary suite is a true retreat, with expansive walk-in closet, and a private bath with a luxurious 6' ceramic tile shower and double vanity. A flexible loft space provides room for creativity or leisure, complemented by two additional bedrooms and a full bath with double vanity. The convenience of a laundry room completes this thoughtfully designed home. Magnolia Green boasts resort-style amenities, including pools, playgrounds, basketball court, tennis & pickle ball courts! Palisades Cove residents will enjoy quality-crafted townhomes, fun recreation which include an aquatic center, the Farmer's Market, paved walking trails throughout the community & Magnolia Green Golf Club. (HOME WILL BE UNDER CONSTRUCTION SOON - Photos and visual tours are from the builder's library and shown as an example only. Colors, features & options will vary).
- Type:
- Single Family
- Sq.Ft.:
- 2,227
- Status:
- Active
- Beds:
- 3
- Year built:
- 2024
- Baths:
- 4.00
- MLS#:
- 2430367
- Subdivision:
- The Villas at Swift Creek
ADDITIONAL INFORMATION
Welcome to The Villas at Swift Creek, a premier 55+ luxury townhome and quad community in Chesterfield by Boone Homes, featuring elegant first-floor living, exceptional amenities like a clubhouse with a golf simulator, a pool, walking trails, and a dog park, all designed for comfort and connection. The Asheville townhome delivers spacious living with a thoughtful design, featuring dual first-floor primary suites, each with an attached luxury bathroom for ultimate convenience. The open-concept layout blends the dining area, kitchen, and family room, creating a warm and inviting space perfect for entertaining or daily living. Additional highlights include a 2-car garage, a covered patio for outdoor relaxation, and walk-in unfinished storage for added versatility. Personalize this home further with options for an upstairs fourth bedroom or a sunroom off the family room, offering flexibility to suit your lifestyle. Don't miss this exceptional opportunity to own a home designed with comfort and adaptability in mind!
- Type:
- Single Family
- Sq.Ft.:
- 1,728
- Status:
- Active
- Beds:
- 3
- Lot size:
- 0.23 Acres
- Year built:
- 2017
- Baths:
- 2.00
- MLS#:
- 2430076
- Subdivision:
- Magnolia Green
ADDITIONAL INFORMATION
PRICE IMPROVEMENT! Discover this well-appointed, 1 LEVEL 3 bedroom/2 bath gem in the highly sought-after Charleston Club section of award-winning Magnolia Green! Perfectly blending charm, convenience, & modern touches, this home is designed for seamless living with an open-concept layout, HW floors throughout, custom millwork, & dramatic vaulted ceilings. From the moment you arrive, you’ll be greeted by meticulous landscaping & elegant brick accents that lead to a welcoming front porch. Step inside the spacious foyer, where rich HW's, a tray ceiling, a custom drop zone, arched doorways, & updated lighting set an inviting tone. An elongated walk-in closet conveniently located near the garage entrance is ideal for extra storage. At the heart of the home lies the designer eat-in kitchen, a chef’s dream featuring granite countertops, vaulted ceilings, recessed lighting, a large island w bar seating, sleek black appliances & a roomy pantry. Adjacent, the airy living room boasts a chic black gas FP, perfect for relaxed evenings. The owner’s suite is a peaceful retreat, complete with HW flooring, an expansive W/I closet, & a luxurious en-suite bath featuring custom shiplap accents, tile flooring, a raised-height dual vanity, a linen closet, & an oversized shower. 2 additional bedrooms, bathed in natural light, are perfectly situated on either side of the main bath. Step outside to a delightful deck & fenced backyard, where you can enjoy your evenings worry-free, as lawn care is included. Added conveniences include storage lofts in the garage, a security system, & a rain sensor for the irrigation system. As part of the Charleston Club, enjoy exclusive amenities such as a private pool, clubhouse, fire pit, & bocce ball court. You’ll also have access to an incredible array of community features, including an aquatic center, walking paths, championship golf, social events, a golf shop & restaurant, & tennis/pickleball courts. This exceptional home offers the epitome of low-maintenance, luxury living in a vibrant community!
- Type:
- Townhouse
- Sq.Ft.:
- 2,167
- Status:
- Active
- Beds:
- 2
- Year built:
- 2024
- Baths:
- 3.00
- MLS#:
- 2430193
- Subdivision:
- The Villas at Swift Creek
ADDITIONAL INFORMATION
Welcome to The Villas at Swift Creek – Chesterfield’s new luxury 55+ townhome and quad community by Boone Homes. The Portland townhome floor plan blends modern convenience with timeless design. The open-concept main level centers around a kitchen with a spacious island and walk-in pantry. Generous windows in the family room invite natural light, while the covered patio offers the perfect place to unwind. The first-floor primary suite has two walk-in closets, a curbless shower, dual vanities, and direct access to the laundry room for unmatched convenience. Upstairs, enjoy a versatile loft, additional storage, and a second bedroom with a full bath. Personalize your space with the option for a sunroom or other features.
$1,150,000
7625 Rock Cress Drive Moseley, VA 23120
- Type:
- Single Family
- Sq.Ft.:
- 4,410
- Status:
- Active
- Beds:
- 5
- Lot size:
- 0.35 Acres
- Year built:
- 2016
- Baths:
- 5.00
- MLS#:
- 2429943
- Subdivision:
- Magnolia Green
ADDITIONAL INFORMATION
Welcome to this Stunning Custom Home built by Harring Construction in the exclusive Veranda Oaks section of Magnolia Green! This exceptional Studio McGee-like home includes 5 Bedrooms, 4.5 Bathrooms, is 4410 SF, and exudes a sense of refined warmth and elevated modern style. The open-concept floor plan is perfect for both everyday living and entertaining. The heart of the home is the stunning chef’s kitchen with high-end appliances to include a Wolf Stove, custom cabinetry, a double-layered Quartz countertop, a large island w/ custom Pendant lighting, all overlooking the spacious dining and family room areas. The 1st floor also includes an office space/flex space along with a living room and the mudroom area includes custom cabinetry, custom desk built-ins w/ strategically-placed outlets for daily activities. On the 2nd floor, you’ll find a luxurious primary suite with large his/her walk-in closets, a spa-like bathroom featuring dual vanities w/ Carrera marble countertops, a Jacuzzi soaking tub, and a huge separate shower w/ tile surround. There are 3 generously-sized additional bedrooms, including one with an en-suite bath and two connected by a Jack-and-Jill bath, offering plenty of space for family and guests. The spacious laundry room area is complete with custom cabinetry for extra storage and built-in pullout hampers. The finished 3rd floor offers endless possibilities – a perfect space for a media room, 5th bedroom suite, Rec room or gym, and includes a full bathroom, built-in benches w/storage and two additional storage spaces. Outside, the beautifully landscaped private backyard provides privacy and the patio/fire pit area is a serene setting for relaxation or entertaining. There is a screened-in porch w/ Trex decking and storage underneath. The Garage is spacious and finished w/ over $4000 upgrades to include Epoxy flooring. Additional features include: Plantation shutters, coffered ceiling, wainscoting, designer lighting, custom built-ins, high ceilings, & walk-in closets in every bedroom!
$539,340
6665 Cassia Loop Moseley, VA 23120
- Type:
- Single Family
- Sq.Ft.:
- 2,433
- Status:
- Active
- Beds:
- 4
- Lot size:
- 0.12 Acres
- Year built:
- 2024
- Baths:
- 3.00
- MLS#:
- 2430106
- Subdivision:
- Wynwood at Foxcreek
ADDITIONAL INFORMATION
Ready for Move-In this February! Introducing the Summit plan with a 2-Car Garage! This home features a spacious open layout that’s perfect for modern living and entertaining. The chef-inspired kitchen boasts granite countertops, top-of-the-line stainless steel appliances (including a refrigerator), and a contemporary design. Durable LVP flooring flows seamlessly throughout the main level, creating a harmonious and stylish atmosphere. With four bedrooms and 2.5 bathrooms, this home offers comfort and convenience for everyday living. Cozy up by the fireplace in the family room! As part of the community, you’ll have access to a Pool, Gym, Clubhouse, and more! This is the lifestyle you’ve been waiting for in a beautiful and functional home. Images of similar plan, materials, layout and finishes will vary, call for details. Model under construction.
- Type:
- Single Family
- Sq.Ft.:
- 4,205
- Status:
- Active
- Beds:
- 5
- Lot size:
- 0.33 Acres
- Year built:
- 2024
- Baths:
- 6.00
- MLS#:
- 2429570
- Subdivision:
- Summer Lake
ADDITIONAL INFORMATION
Gorgeous Custom Built home by Clay Street Builders in the AMAZING SUMMER LAKE community! The Fenway III has become one of the best selling floorplans as it offers functionally, space and a modern layout! Greet your guest in style with an wide foyer that opens to the casual dining area that has custom trim & elevated lighting. The home office has extensive trim & gives you a perfect street view with tons of natural light. The heart of the home is definitely in the open family room with exposed beams, a custom chimney wall and 12' sliders. The natural wood tons in the kitchen gives a warmth to this area, along with granite counter-tops, gas cooking & large eat-in area. There is a 1st floor bedroom with a private ensuite that is great for guest. Upstairs the Primary boasts a stunning bathroom with a large soaking tub and frameless shower, there is a direct entry from your closet to the laundry room with additional storage, utility sink & folding area. There are 3 additional bedrooms, one that has it own designated bathroom & two that share a Jack-n-Jill so it's great for separation of space. Need room to grow? The 3rd floor is finished with a full bathroom, so the possibilities are endless, it could be a future rec room, 6th bedroom, home-gym or home school class-room. This home will be ready for the Spring weather, too, you will love the 14 X 20 screened porch and concrete patio, this will quickly become your favorite spot for you morning cup of coffee! The Summer Lake community provides so many fun-filled amenities that are right in the comfort of your own neighborhood, a beautiful pool, multiple sports fields, basketball courts, pickleball & tennis courts, walking trails and clubhouse with an exercise room! This really is the trifecta you have been searching for: CUSTOM BUILT HOME, GORGEOUS COMMUNITY & EXCELLENT SCHOOLS! (HOME WILL BE READY LATE APRIL-Exterior Pic is actual home-Interior Pics are shown as an example only)
$1,150,000
18207 Timber Banks Lane Moseley, VA 23120
- Type:
- Single Family
- Sq.Ft.:
- 3,910
- Status:
- Active
- Beds:
- 6
- Lot size:
- 0.36 Acres
- Year built:
- 2022
- Baths:
- 6.00
- MLS#:
- 2429702
- Subdivision:
- Magnolia Green
ADDITIONAL INFORMATION
Welcome to your dream home – 18207 Timber Banks Lane in the desirable Banyan Cove section of Magnolia Green, in the award winning Cosby school district WITH GOLF COURSE FRONTAGE & VIEWS! This custom-built masterpiece offers an impressive 6 (potential 7) bedrooms, 5.5 bathrooms, side-load 3 car garage, & 3,819 sqft of luxurious living space. As you approach this home, you’ll immediately be captivated by its charming curb appeal, featuring a stately front porch & lush landscaping. Step inside to discover a spacious foyer that features engineered hardwood flooring, 10ft ceilings, impressive light fixtures, recessed lighting & crown moulding. To the right is the formal dining room w/ crown & chair rail moulding w/ tons of natural light. French doors lead you into the 1st-floor guest suite w/ an en-suite full bath & walk-in closet. Next is the living room w/ a coffered ceiling, gas fireplace w/ mantle, & 12x8ft glass sliding door access to the back deck & massive fully fenced-in yard. The open concept leads you to the gourmet eat-in kitchen that's equipped w/ top-of-the-line Wolf & Sub-Zero appliances, Silestone Et D'or counters & backsplash to the ceiling, 9ft island, custom cabinetry & the morning room that overlooks the beautifully landscaped backyard. Close by is the spacious butler's pantry with an additional walk-in pantry. The mudrooms have plenty of built-in storage w/ a Drop Zone, a convenient half bath, & herringbone brick tile flooring. Upstairs, you’ll find a luxurious Primary Suite w/ TWO custom walk-in closets, an en-suite full bath w/ dual vanities, glass-door shower, water closet, & a relaxing freestanding tub. This floor also features 2 full Jack-&-Jill bathrooms in between 4 additional carpeted bedrooms, & the conveniently located laundry room. The 3rd floor suite offers versatility w/ an optional 7th bedroom & multi-purpose room w/ a full bathroom; perfect for a guest suite. Don't miss the chance to make this your forever home!
- Type:
- Single Family
- Sq.Ft.:
- 3,500
- Status:
- Active
- Beds:
- 4
- Lot size:
- 0.25 Acres
- Year built:
- 2024
- Baths:
- 5.00
- MLS#:
- 2429814
- Subdivision:
- Magnolia Green
ADDITIONAL INFORMATION
Eagle Bend is a private enclave of 43 homesites of Schell Homes, conveniently located near the Aquatic Center, Golf Clubhouse, Moseley Elementary, and the future 28-acre park. Enjoy private homesites located on three cul-de-sacs. The best part - with a Schell Brothers home, you can personalize every room, and we have rare walk-out basement homesites. Homes are TO BE BUILT – features and final sales price may vary with purchaser’s customization and selections. Schell Brothers homes utilize green features, such as Energy Star appliances, conditioned crawl, PEX plumbing, California corners, 2x6 exterior walls, and tankless hot water heater. We have other plans and homesites available. Listing price reflects base pricing. Pictures depict possible upgraded options.
- Type:
- Single Family
- Sq.Ft.:
- 3,383
- Status:
- Active
- Beds:
- 4
- Lot size:
- 0.29 Acres
- Year built:
- 2024
- Baths:
- 4.00
- MLS#:
- 2429809
- Subdivision:
- Magnolia Green
ADDITIONAL INFORMATION
Eagle Bend is a private enclave of 43 homesites of Schell Homes, conveniently located near the Aquatic Center, Golf Clubhouse, Moseley Elementary, and the future 28-acre park. Enjoy private homesites located on three cul-de-sacs. The best part - with a Schell Brothers home, you can personalize every room, and we have rare walk-out basement homesites. Homes are TO BE BUILT – features and final sales price may vary with purchaser’s customization and selections. Schell Brothers homes utilize green features, such as Energy Star appliances, conditioned crawl, PEX plumbing, California corners, 2x6 exterior walls, and tankless hot water heater. We have other plans and homesites available. Listing price reflects base pricing. Pictures depict possible upgraded options.
- Type:
- Single Family
- Sq.Ft.:
- 2,254
- Status:
- Active
- Beds:
- 3
- Lot size:
- 0.25 Acres
- Year built:
- 2024
- Baths:
- 2.00
- MLS#:
- 2429806
- Subdivision:
- Magnolia Green
ADDITIONAL INFORMATION
Eagle Bend is a private enclave of 43 homesites of Schell Homes, conveniently located near the Aquatic Center, Golf Clubhouse, Moseley Elementary, and the future 28-acre park. Enjoy private homesites located on three cul-de-sacs. The best part - with a Schell Brothers home, you can personalize every room, and we have rare walk-out basement homesites. Homes are TO BE BUILT – features and final sales price may vary with purchaser’s customization and selections. Schell Brothers homes utilize green features, such as Energy Star appliances, conditioned crawl, PEX plumbing, California corners, 2x6 exterior walls, and tankless hot water heater. We have other plans and homesites available. Listing price reflects base pricing. Pictures depict possible upgraded options.
- Type:
- Single Family
- Sq.Ft.:
- 2,624
- Status:
- Active
- Beds:
- 4
- Lot size:
- 0.19 Acres
- Year built:
- 2019
- Baths:
- 3.00
- MLS#:
- 2429695
- Subdivision:
- Magnolia Green
ADDITIONAL INFORMATION
Located on a quiet side street in sought after Charleston Club of Magnolia Green. Meticulously maintained four bedroom three bath home. The entry opens to the large formal dining room perfect for entertaining. Kitchen with quartz counters, stainless steel appliances, vaulted ceiling and center island. The family room features a wood accent grid wall, ceiling fan, vaulted ceilings and vinyl flooring. Located just off the family room is the private screened porch and deck with a pergola which overlook a private wooded area. A first floor primary with private bath with walk-in shower and walk-in closet. Two additional bedrooms, full bath and laundry room complete the first floor. The second floor is dedicated entirely to the second primary bedroom which offers a large walk-in closet, full bath and access to two walk-in attic spaces. Custom interior shutters installed by Mann Kidwell throughout the home. Do not miss the two-car garage with custom flooring and cabinetry. Short distance to the Charleston Club pool and clubhouse.
- Type:
- Single Family
- Sq.Ft.:
- 4,726
- Status:
- Active
- Beds:
- 6
- Lot size:
- 0.31 Acres
- Year built:
- 2015
- Baths:
- 6.00
- MLS#:
- 2429735
- Subdivision:
- Summer Lake
ADDITIONAL INFORMATION
Welcome home to the Greystone model, designed and built by Ray Williams, located in the desirable Homestead Section at Summer Lake. This beautiful custom-built "Homearama" entry has everything you could want and more. Enjoy amazing views of the water from multiple rooms, including the kitchen, great room, guest bedroom, screened-in porch, rear deck, primary bedroom, loft area/playroom and even the 3rd level. The home features nine-foot ceilings on both the first and second floors and wide farmhouse hardwood floors on the first floor and in the upstairs hall. The bright and sunny kitchen with granite countertops has an open concept flow to the keeping room and great room, complete with a farmhouse sink, grand oversized island, soft-close drawers, and stainless appliances. A Butler's pantry/pocket office is conveniently located off the kitchen. The primary bedroom boasts a tray ceiling, a stunning ensuite bath, and a large his-and-her closet with direct access to the upstairs laundry. Craftsman trim throughout the home, rounded drywall corners, and meticulous attention to detail enhance its charm. The mudroom/drop-zone, with a custom tree/sitting bench, is situated off the two-plus car garage. A guest bedroom on the first floor is adjacent to the first floor full bath. The second floor features three well-sized bedrooms, two of which share a Jack and Jill bathroom, a large master suite, a full sized hallway bathroom and a spacious loft area/playroom. The third level features a rec room/media room to die for, a sixth bedroom, and a full bath. Along with access to ample storage with a walk-in attic and an oversized closet. A well-kept screened-in porch, new Trex deck, and a newer custom patio all overlook the water, offering absolutely beautiful views. The home is within walking distance to the clubhouse, pool, playground, pickleball/tennis courts, soccer field, and many neighborhood trails. Convenient to dining, entertainment, and shopping, this home provides a tranquil country setting. This is a must-see home.
$513,240
6633 Cassia Loop Moseley, VA 23120
- Type:
- Single Family
- Sq.Ft.:
- 2,226
- Status:
- Active
- Beds:
- 4
- Lot size:
- 0.11 Acres
- Year built:
- 2024
- Baths:
- 3.00
- MLS#:
- 2429650
- Subdivision:
- Wynwood at Foxcreek
ADDITIONAL INFORMATION
Available for Move-In February 2025! Presenting the Meridian plan featuring a 2-Car Garage! This home showcases a spacious open layout ideal for modern living. The expansive kitchen is a chef's dream, complete with granite countertops and high-end stainless steel appliances, including a stylish refrigerator that enhances the contemporary aesthetic. Enjoy the durable LVP flooring that flows seamlessly throughout the main level, creating a cohesive and inviting atmosphere. Cozy up to the gas fireplace! With four bedrooms and 2.5 bathrooms, this home combines comfort with convenience. Plus, take advantage of the community amenities, including a pool, gym, clubhouse, and more! Your ideal lifestyle awaits in this remarkable property! Please note that images represent a similar plan; materials, layout, and finishes may vary. Call for more details. Model currently under construction.
- Type:
- Condo
- Sq.Ft.:
- 1,735
- Status:
- Active
- Beds:
- 2
- Year built:
- 2024
- Baths:
- 2.00
- MLS#:
- 2429688
- Subdivision:
- The Villas at Swift Creek
ADDITIONAL INFORMATION
Welcome to The Villas at Swift Creek, Chesterfield’s premier destination for luxury townhome and quad living by Boone Homes. Introducing The Augustine—a thoughtfully designed quad-style home that offers the ease of single-story living with the flexibility to expand upstairs, adding a bedroom and bathroom if desired. The family room, filled with natural light from expansive windows, creates an inviting, open feel. The kitchen features a large island, perfect for culinary creations and entertaining alike, while the 2-car garage and charming courtyard add both convenience and appeal. The primary suite on the main level serves as a private retreat, with dual vanities, a curbless shower, and an ample walk-in closet. A second bedroom, also on the first floor with adjacent bathroom access, adds flexibility to this luxurious home.
- Type:
- Single Family
- Sq.Ft.:
- 3,527
- Status:
- Active
- Beds:
- 4
- Lot size:
- 0.39 Acres
- Year built:
- 2024
- Baths:
- 4.00
- MLS#:
- 2429653
- Subdivision:
- Tuckmar Farm
ADDITIONAL INFORMATION
Stunning & Move-in Ready! The Berkeley Home Plan by Main Street Homes. Step into this beautifully designed home that combines elegance and modern convenience! The Berkeley is a must-see, with its open, airy foyer showcasing a striking angled staircase and soaring ceilings. The formal dining and living rooms flank the foyer, perfect for entertaining or relaxing in style. The heart of the home lies in the gourmet kitchen, featuring a sleek wall oven, microwave, and a huge central island — ideal for preparing meals and hosting friends. The kitchen flows seamlessly into a sunny breakfast nook, and just beyond is the spacious great room with its double-sided fireplace — the perfect spot for cozy evenings. Upstairs, you'll discover three generously sized bedrooms, a large bonus room (ideal for a home theater or playroom), and a luxurious primary suite. The owner's retreat is a true sanctuary, with a spa-like Euro shower and a massive walk-in closet! Step outside to your vaulted screened porch, which features a double-sided fireplace—ideal for relaxing or entertaining year-round. This home sits on a .39-acre lot, offering plenty of space for outdoor activities. This home is a true masterpiece — ready for you to move in and make it yours!

Moseley Real Estate
The median home value in Moseley, VA is $575,990. This is higher than the county median home value of $359,500. The national median home value is $338,100. The average price of homes sold in Moseley, VA is $575,990. Approximately 94.13% of Moseley homes are owned, compared to 3.62% rented, while 2.26% are vacant. Moseley real estate listings include condos, townhomes, and single family homes for sale. Commercial properties are also available. If you see a property you’re interested in, contact a Moseley real estate agent to arrange a tour today!
Moseley, Virginia has a population of 8,948. Moseley is more family-centric than the surrounding county with 53.55% of the households containing married families with children. The county average for households married with children is 34.19%.
The median household income in Moseley, Virginia is $150,618. The median household income for the surrounding county is $88,315 compared to the national median of $69,021. The median age of people living in Moseley is 36.1 years.
Moseley Weather
The average high temperature in July is 89.6 degrees, with an average low temperature in January of 24 degrees. The average rainfall is approximately 44.3 inches per year, with 9.6 inches of snow per year.










