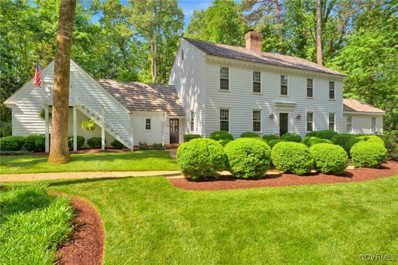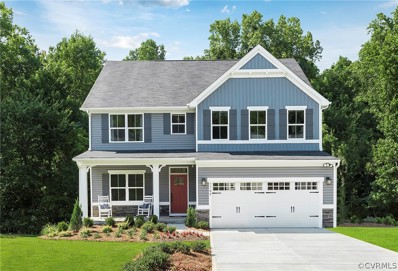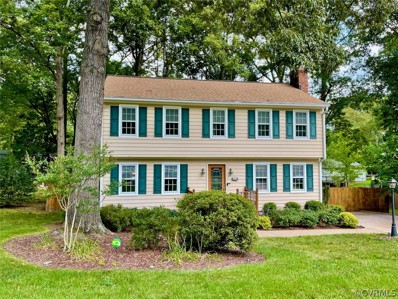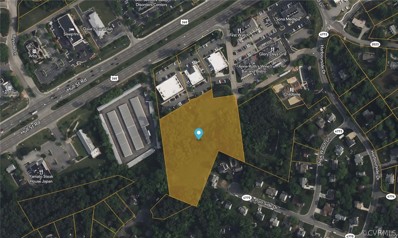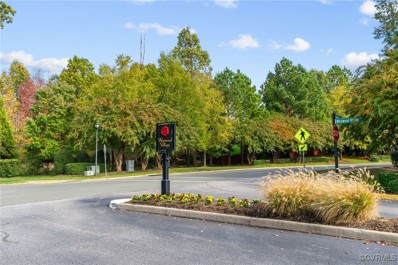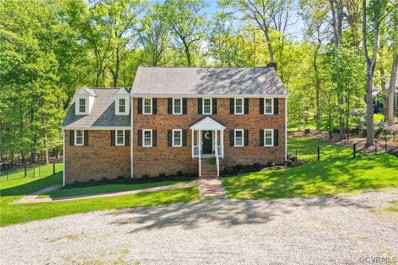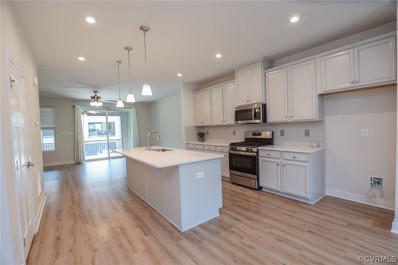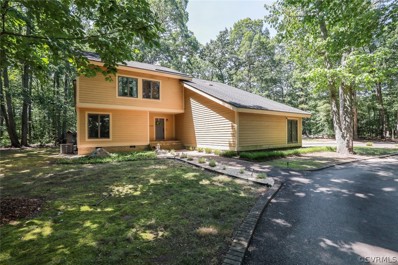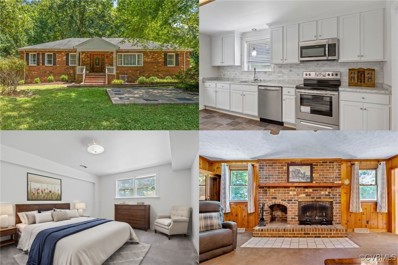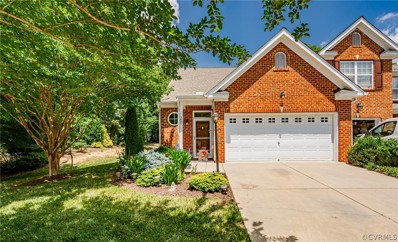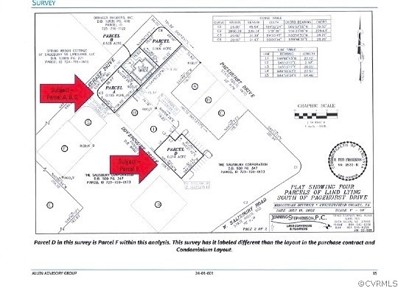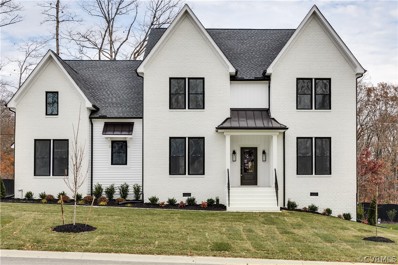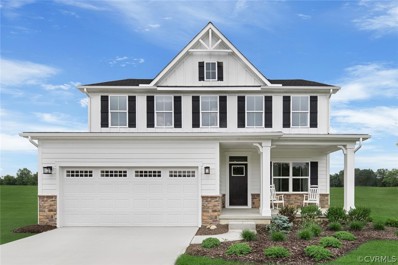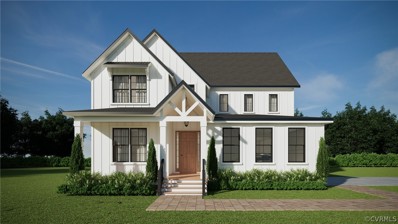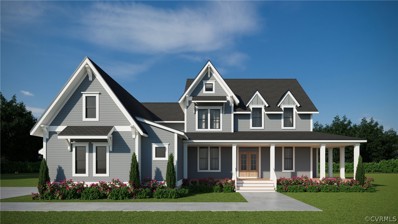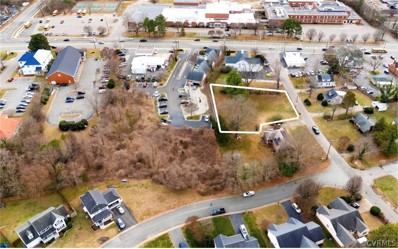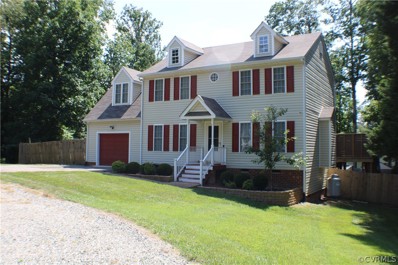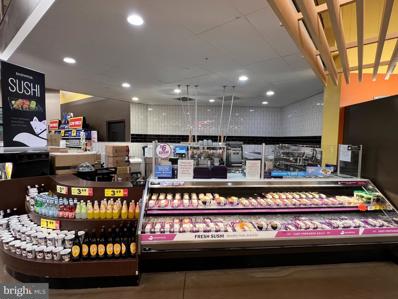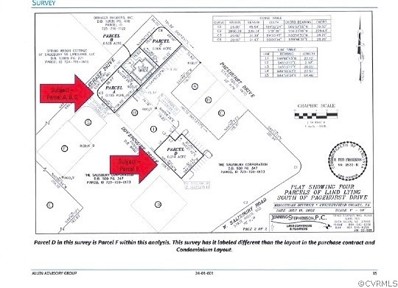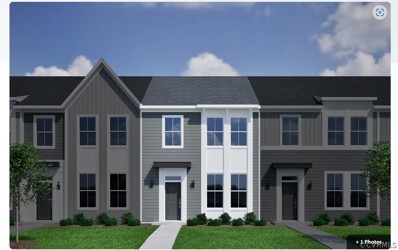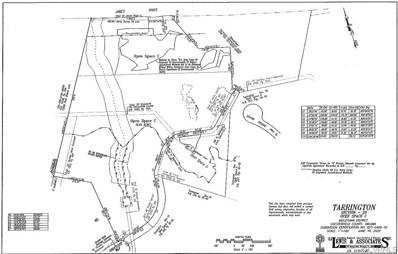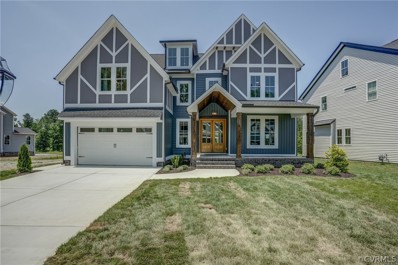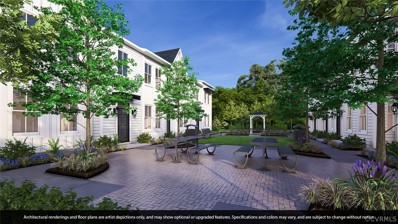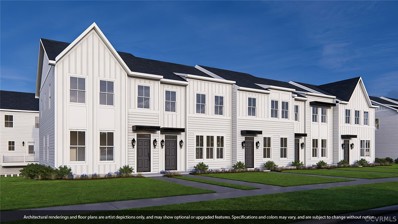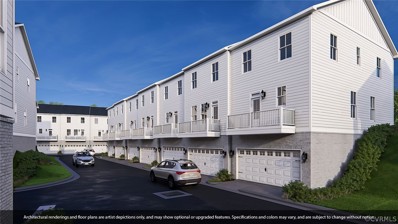Midlothian VA Homes for Rent
- Type:
- Single Family
- Sq.Ft.:
- 3,240
- Status:
- Active
- Beds:
- 4
- Lot size:
- 1.02 Acres
- Year built:
- 1970
- Baths:
- 4.00
- MLS#:
- 2419688
- Subdivision:
- River Oaks
ADDITIONAL INFORMATION
FRIENDLY NEIGHBORHOOD ONE ACRE WOODED LOT OVER-SIZED DECK WITH SCREENED GAZEBO GAS FIREPLACES GAME ROOM/POOL TABLE EXCELLENT SCHOOLS Stunning two-story, colonial home on a landscaped one-acre wooded lot in the coveted River Oaks subdivision. Features many improvements: spacious deck; gazebo; brick walks; exterior lighting; and WiFi irrigation. Interior includes two gas fireplaces; refinished hardwood floors; security system; replacement windows; downstairs sitting room with jacuzzi and walk-in closet. Home features a den with exposed wood beams and natural wood-planked walls, oversized brick fireplace. Home offers a spacious living room with fireplace. Wains-coated dining room is complete with crystal chandelier. Renovated kitchen with granite counters with recently replaced refrigerator; microwave; garbage disposal; and dishwasher. Washer and dryer and new water heater. Carpeted second floor over hardwood includes four bedrooms, customized closets, and two full baths. Square footage does not include game room with pool table, and a bonus room above. Primary BR w/ full bath: 14.25' x 17.5' BR 2: 12.4' x 12.2' BR 3: 14.2' x 12.25' BR 4: 14.4' x 12.2'
Open House:
Monday, 11/11 11:00-2:00PM
- Type:
- Single Family
- Sq.Ft.:
- 2,718
- Status:
- Active
- Beds:
- 5
- Lot size:
- 2.34 Acres
- Year built:
- 2024
- Baths:
- 4.00
- MLS#:
- 2419521
- Subdivision:
- Old Hundred Mill
ADDITIONAL INFORMATION
Build your dream home on a 2.34-acre lot in the heart of Midlothian at Old Hundred Mill! This picturesque community of brand-new, single-family homes in an established neighborhood has everything you need! Old Hundred Mill offers homes with open-concept designs, modern finishes, flexible rooms, 2 to 3-car garages, optional basements, and optional covered porches. Located near Route 288, Powhite Parkway, and Hull Street, you’re near so much great shopping and dining in Midlothian. Come see for yourself what makes this community so special.
- Type:
- Single Family
- Sq.Ft.:
- 1,800
- Status:
- Active
- Beds:
- 3
- Lot size:
- 0.27 Acres
- Year built:
- 1978
- Baths:
- 3.00
- MLS#:
- 2419051
- Subdivision:
- Genito Forest
ADDITIONAL INFORMATION
Lovely 3 bedroom, 2.5 bath, 2 Story with insulated vinyl siding exterior. First floor features foyer with luxury vinyl flooring, freshly painted (10-24) formal dining room with chair rail, great room with brick fireplace and wood beamed ceiling. 22' x 11' eat-in kitchen features large pantry, under-counter lighting, cabinets have slide out shelving (installed by Shelf Genie). Also, a half bath, & laundry room with built-in cabinets. (washer & dryer convey). Second floor features 24' x 13' primary bedroom with 2 walk-in closets, primary bath shower was updated with ceramic tile. 2nd & 3rd bedrooms, and a hall bath, complete the 2nd floor. Property has a double width stamped concrete driveway, stamped concrete walkway, and a 27'6" x 22.0 stamped concrete patio. 32' x 10' deck overlooking large landscaped backyard with a fenced-in privacy fence. Perfect for entertaining family and friends. Also, a new dimensional shingle roof was installed in 2019, a lot of the interior was freshly painted in 2023, plus, oversized gutters with gutter guards and oversized downspouts installed in 2019. House & carpets have been professionally cleaned.
- Type:
- General Commercial
- Sq.Ft.:
- n/a
- Status:
- Active
- Beds:
- n/a
- Lot size:
- 4.5 Acres
- Baths:
- MLS#:
- 2419234
ADDITIONAL INFORMATION
Front 1.3 acres zoned C-3, back 3.2 acres zoned O-2, flat site, access to the signalized intersection of Mockingbird Lane and Rte. 360, 78,000 vehicles per day.
- Type:
- Condo
- Sq.Ft.:
- 1,489
- Status:
- Active
- Beds:
- 2
- Year built:
- 2015
- Baths:
- 2.00
- MLS#:
- 2417833
- Subdivision:
- Westwood Village At Charter Colony
ADDITIONAL INFORMATION
Welcome to Westwood Village at Charter Colony ! Enjoy Maintenance free living on this second level condominium with secured access. The floor plan is open and there is wonderful view from your balcony, enjoy all the amenities of Charter Colony with Pool Tennis and Walking trails.
- Type:
- Single Family
- Sq.Ft.:
- 4,352
- Status:
- Active
- Beds:
- 5
- Year built:
- 1981
- Baths:
- 4.00
- MLS#:
- 2417832
- Subdivision:
- Keswick Hills
ADDITIONAL INFORMATION
Welcome to 14403 Michaels Ridge Rd! This meticulously maintained single-owner property is ready to welcome its next owner. Nestled on nearly 1 acre of land, this spacious 4,352 square foot home boasts 5 bedrooms, 3.5 baths (including a full first floor bath), and a fully finished walk-out basement. Upon entry, you’ll be greeted by gleaming hardwood floors leading to the expansive formal living and dining areas. The family room features charming wood beam ceilings, crown molding, a brick wood burning fireplace, built-in cabinets, and a wet bar. The eat-in kitchen offers a large bay window, stainless steel appliances, and ample countertop space. Just past the kitchen is a laundry area and sunlit morning room with sliding doors leading to a screened porch with a ceiling fan, ideal for relaxing or entertaining. You will also find a full bath and office area on the main floor. Upstairs, there are 5 bedrooms, including the primary suite with its own private bathroom. Each of the three full bathrooms showcase exquisite tile work. The fully finished basement, complete with surround sound wiring and a half bath, opens to a 1-car garage for added convenience. Additional features include fresh paint in neutral tones, a dual zoned HVAC system (2017), a natural gas-fueled automatic generator, and a well-maintained exterior with a French drain (2021). The backyard offers privacy with its wooded surroundings. This exceptional property is in a subdivision without an HOA. Schedule your showing today!
- Type:
- Townhouse
- Sq.Ft.:
- 2,280
- Status:
- Active
- Beds:
- 3
- Lot size:
- 0.04 Acres
- Year built:
- 2021
- Baths:
- 4.00
- MLS#:
- 2417853
- Subdivision:
- Centerpointe Townes
ADDITIONAL INFORMATION
BETTER THAN NEW! Gorgeous 3 large bedroom townhome is now available. You will love the gas fireplace on your balcony, great for chilly evenings. Modern floor plan with recessed lighting, high ceilings and open from great room, kitchen and dining room. Brand new carpet and ceiling fans in all bedrooms and a full bath attached to every bedroom. Pretty neutral luxury vinyl plank flooring in common areas and kitchen. Kitchen island, quartz counter tops, and loads of cabinets in the bright and sunny kitchen.Convenient location! Walk to Saint Francis Medical Center, daycare center, fitness area and walking trails plus easy access to 288. 2 car rear entry garage.
- Type:
- Single Family
- Sq.Ft.:
- 3,297
- Status:
- Active
- Beds:
- 4
- Lot size:
- 2.24 Acres
- Year built:
- 1986
- Baths:
- 3.00
- MLS#:
- 2416890
- Subdivision:
- James River West
ADDITIONAL INFORMATION
Beautiful Contemporary Style home with over 2 acres conveniently located off of Robious Rd in Midlothian, VA! Featuring first floor bedroom/office with full bath, updated chef style kitchen with gas stove and subzero refrigerator, loads of cabinets and large pantry! Stone fireplace is sure to keep you toasty on those chilly evenings. Large dining room is perfect for larger dinner parties. Sunken living room with two story ceiling and hardwood floors. Master bedroom is complete with en-suite and 2 walk in closets! Great game/hobby/playroom area over looks the living room below. You will enjoy back yard BBQs with patio and deck. Large storage buildings convey with the property. With 2+ acres you have plenty of space to enjoy your outdoor dreams!
- Type:
- Single Family
- Sq.Ft.:
- 3,780
- Status:
- Active
- Beds:
- 5
- Lot size:
- 1.25 Acres
- Year built:
- 1975
- Baths:
- 3.00
- MLS#:
- 2415658
- Subdivision:
- Clover Hill Farms
ADDITIONAL INFORMATION
BACK ON MARKET...BUYER FINANCING FELL THROUGH! Nestled amidst parklike surroundings on over 1.2 acres in the established neighborhood of Clover Hill Farms, this all-brick ranch with a walk-out basement offers serene living in an amazing location. Enjoy the seamless blend of privacy and togetherness with spacious living areas on both levels ideal for multi-generational living. Quaint front porch and garden patio add to the charm, and are perfect for relaxing and enjoying the peaceful ambiance. The property features a shed and plenty of outdoor space for gardening or recreation. Inside, you'll find elegant formal living and dining rooms adorned with crown molding and chair rail details, perfect for entertaining guests. The spacious family room boasts a large gas fireplace, creating a cozy atmosphere. The kitchen is delightful with recessed lighting, marble backsplash, and coveted double wall ovens. There's ample table space for casual dining. The primary bedroom suite offers double closets and a private bathroom with a separate shower, providing a comfortable retreat. Additional features include front entry slate tile, wide hallways, and a chair lift on the stairs to the basement for accessibility. The basement features a fully equipped updated kitchen, bathroom and two bedrooms, providing the perfect setup for extended family or guests. Outside, there's a 1-car detached garage with an office space, a workshop with a window AC unit, and a detached shed with electric hookup. The HVAC and hot water heater have been replaced within the past 6 years, ensuring efficiency and reliability. Experience peaceful living with ample space both indoors and outdoors in this charming ranch home. Schedule your private tour today to explore all this property has to offer!
- Type:
- Townhouse
- Sq.Ft.:
- 1,854
- Status:
- Active
- Beds:
- 3
- Lot size:
- 0.1 Acres
- Year built:
- 2008
- Baths:
- 3.00
- MLS#:
- 2416599
- Subdivision:
- Watermill
ADDITIONAL INFORMATION
Back on Market with Price Improvement and New AC system. Incredible floor plan with primary bedroom and ensuite bath as well as powder room on first floor. This beautiful property is just perfect for almost everyone! The second floor with 2 nice size bedrooms and a wonderful lofted area gives the opportunity for so many different configurations based on your needs, as well as the opportunity for expansion. Complete finishing the started project to add lots of conditioned closet space or a game room or an office or leave it as storage. However you use the additional space it can enhance your second floor. The second floor offers great space: for guests, family, friends, in-laws or extra space for you. Don’t miss out on this nice large townhouse with two full baths and one half bath, loads of storage space and that coveted first floor primary bedroom with en-suite bath and 2 car garage. The floor coverings include newer carpeting, newer luxury vinyl flooring and some hard wood flooring. Then let’s go look at that great two car garage and double width hard surface driveway that accommodates up to four vehicles with relative ease. This property checks all the boxes and then there's the pool for those extra hot days. Don’t miss seeing this exceptional townhome where hot days make you happy to leave yard and exterior maintenance to the Association. Step out from your great room onto a nice size deck and gaze at the stars or enjoy the inside the fireplace for a great cozy evening in the winter. The kitchen has solid surface counters and stainless and a pantry for extra storage. The powder room is conveniently located with the interior entry to the garage just across the hall. Lots of bonuses like the cabinets above the washer and dryer will make daily living a breeze. The deck has been recently stained and is ready for you to enjoy. Check the home inspection report and the issues addressed. Check out and enjoy your new air conditioning system with warranty.
- Type:
- General Commercial
- Sq.Ft.:
- n/a
- Status:
- Active
- Beds:
- n/a
- Lot size:
- 0.2 Acres
- Baths:
- MLS#:
- 2417100
ADDITIONAL INFORMATION
Don't miss this exceptional investment opportunity near the heart of Midlothian Village! Midlothian is a unique community with a rich history and distinctive character. Population Growth at one mile was 21.74% from 2010-2023 with an estimated growth of 5.95% from 2023-2028. The three mile Median age is 40 and the Average Household Income is $133,342. This area of Midlothian Turnpike sees Average Daily Volume Traffic Count of 39,287. This lot is a commercial property strategically located in the heart of Salisbury Village, just off Midlothian Turnpike, which is currently undergoing a massive development trend with new condos, apartments, townhouses, single family residential and retail. Salisbury is ideally located near a fast growing commercial and high density / residential area. Three award winning public schools, the Midlothian Library and a New Fire Station are located within 1.5 miles, and the property is less than ten minutes to either Route 288 or Powhite Parkway exchange. This commercial site presents endless possibilities for medical, retail, or professional office spaces offering high visibility and potential foot traffic. Whether you're seeking to establish a retail center, office space, or another commercial venture, this versatile property provides the ideal canvas to bring your vision to life. Don't miss out on this rare opportunity to secure a prime commercial location in the heart of Salisbury/Midlothian Village.
- Type:
- Single Family
- Sq.Ft.:
- 3,270
- Status:
- Active
- Beds:
- 4
- Lot size:
- 0.64 Acres
- Year built:
- 2024
- Baths:
- 4.00
- MLS#:
- 2416333
- Subdivision:
- Tarrington
ADDITIONAL INFORMATION
Welcome to home to 13154 Sudbury Drive! The Kiawah by Keel Custom Homes has been meticulously crafted to blend luxury, comfort, and functionality in a seamless manner. This To-Be-Built custom home is ready for its new owner. Entering through the foyer, you are greeted by a spacious dining room, perfect for formal gatherings and family meals. Adjacent to the dining room is a first floor bedroom, which can double as an office, providing a flexible space for work or guests. The heart of the home is the impressive family room, featuring large double doors that flood the space with natural light and expand the living room to the outside. The family room seamlessly connects to the gourmet kitchen, which boasts a large island and ample cabinetry. The kitchen is complemented by a cozy eating nook and a convenient pantry for extra storage. The extra wall space gives you the opportunity to add a built in entertainment center or a fireplace, depending on your lifestyle. The first floor also includes a mudroom off the 2-car garage, designed to keep the home organized and clutter-free. For added convenience, a powder room is also conveniently located near the foyer. Ascend to the second floor, where you'll find the luxurious primary suite. This private retreat includes a spacious bedroom, an expansive walk-in closet, and a spa-like en-suite bathroom with dual sinks, soaking tub, and walk-in shower. The second floor also includes two additional well-appointed bedrooms, each with its own walk-in closet. With an optional 5th bedroom and attached bath, you can add conditioned space or make use of a nice unfinished storage area. A centrally located laundry room on the second floor makes household chores convenient and efficient. With an UNFINISHED BASEMENT included, the possibilities are endless! Reach out today to learn more about making this home your own. HOME IS TO BE BUILT.
Open House:
Monday, 11/11 11:00-2:00PM
- Type:
- Single Family
- Sq.Ft.:
- 3,133
- Status:
- Active
- Beds:
- 4
- Year built:
- 2024
- Baths:
- 4.00
- MLS#:
- 2416180
- Subdivision:
- Old Hundred Mill
ADDITIONAL INFORMATION
The home you’ve been looking for is here at Old Hundred Mill! This picturesque community of brand- new, single-family homes in an established Midlothian community has everything you need! Enjoy quaint, tree-lined streets with cul-de-sac homesites and spacious, wooded backyards. Old Hundred Mill offers homes with open-concept designs, modern finishes, flexible rooms, 2 to 3-car garages, optional basements, and optional covered porches. Located near Route 288, Powhite Parkway, and Hull Street, you’re near so much great shopping and dining in Midlothian. Come see for yourself what makes this community so special.
- Type:
- Single Family
- Sq.Ft.:
- 2,500
- Status:
- Active
- Beds:
- 4
- Lot size:
- 1.52 Acres
- Year built:
- 2024
- Baths:
- 3.00
- MLS#:
- 2415422
ADDITIONAL INFORMATION
Build your dream home with Keel Custom Homes in the heart of Midlothian on this 1.5 acre lot that is within walking distance to Midlothian HS, JB Watkins ES, to the library and the YMCA. This residential lot offers opportunities for a custom built home on a lot 2 that is zoned for agriculture with no HOA. We are featuring The Vero plan for the lot with pricing that includes the lot, clearing of the lot, septic and building the home. The Vero plan is 2500 square ft starting with an amazing first floor layout featuring a first floor bedroom/office and huge open floor plan that includes the kitchen, family room (16x17) and dining area. Rounding out the 1st floor is a mudroom, utility room and full bath that serves the guest room/office. The second floor has 3 bedrooms with hall bath and the primary suite with ensuite with dual vanities and walk-in closet. There is a large unfinished 3rd floor/attic space. Topping of the "must haves" are a front country porch, back covered deck and two car garage
- Type:
- Single Family
- Sq.Ft.:
- 3,294
- Status:
- Active
- Beds:
- 4
- Lot size:
- 1.44 Acres
- Year built:
- 2024
- Baths:
- 4.00
- MLS#:
- 2415416
ADDITIONAL INFORMATION
Build your dream home with Keel Custom Homes in the heart of Midlothian on this 1.4 acre lot that is within walking distance to Midlothian HS, JB Watkins ES, to the library and the YMCA This residential lot offers opportunities for a custom built home on a lot that is zoned for agriculture with no HOA. We are featuring The Bonaire plan for lot with pricing that includes the lot, clearing of the lot, septic and building the home. The Bonaire plan is 3294 square ft starting with an amazing first floor layout featuring a first floor primary suite, office, and huge open floor plan that includes the kitchen, great room (25x20) and dining area. Rounding out the 1st floor is a mudroom (9.10x6), powder room and utility room. The second floor has 3 bedrooms with bedroom 3 and 4 sharing a bath and bedroom 2 with an ensuite. A loft area offers space for an additional family gathering area. There is a large attic walk-in attic for storage. Topping of the "must haves" are a front country porch, back covered deck and two car garage
- Type:
- General Commercial
- Sq.Ft.:
- n/a
- Status:
- Active
- Beds:
- n/a
- Lot size:
- 0.44 Acres
- Baths:
- MLS#:
- 2415191
ADDITIONAL INFORMATION
Welcome to an exceptional commercial opportunity located across from Midlothian Middle School! This .44-acre lot offers convenient road access and an easement, making it a prime spot for development or investment. Its proximity to the school ensures high visibility and potential foot traffic. The property can accommodate a variety of businesses and services, including antique stores, bowling alleys, conservatories of music, dance academies, gymnasiums, legal card clubs, medical and dental laboratories, mortuaries, music and vocal instruction centers, nurseries for flower and plant sales, pet shops, medical and dental offices and clinics, general offices, refrigerated food lockers, furniture upholstery shops, secondhand stores and thrift shops (at least 5,000 feet from pawn shops or other secondhand/thrift shops), and veterinary clinics and hospitals. Whether you plan to establish a retail center, office space, or another commercial venture, this versatile property is the perfect canvas to bring your vision to life. Don’t miss this rare opportunity to secure a prime commercial location in the heart of Midlothian.
- Type:
- Single Family
- Sq.Ft.:
- 2,103
- Status:
- Active
- Beds:
- 4
- Lot size:
- 0.35 Acres
- Year built:
- 1999
- Baths:
- 3.00
- MLS#:
- 2414544
- Subdivision:
- Swift Creek Crossing
ADDITIONAL INFORMATION
DO MISS OUT! UP TO $17,500 IN DOWN PAYMENT AND CLOSING COST ASSISTANCE AVAILABLE! Gorgeous, completely renovated home on the inside & new composite deck! Convenient location, minutes to shopping & restaurants! VERY RARE IN SUBDIVISION, HUGE REAR YARD JUST LEVELED,& SEEDED & READY FOR GRASS! Updates within the last year inc. new roof, 2 new HVAC units & skylights! Updates within the last 2 years inc. updated electrical box, composite deck & handrail system, complete kitchen w/ new cabinets, all baths, all flooring t/o, all lighting t/o, sliding glass door, patio door, insulation in garage, rear shutters, ventless fireplace w/ blower, crown molding t/o, railing on stairs, smoke detectors, level yard. Welcoming foyer w/crown molding & hardwood floors! Updated, elegant dining room w/ hardwood floors, crown molding, recessed lights! Beautiful, updated kitchen w/ new skylights, granite counters, granite island w/snack bar seating, tons of cabinets & pull out drawers, built in wall oven & microwave, gas cook top, tile floors, eat in kitchen! Expansive, updated great room w/hardwood floors, wood beams, crown molding, ventless gas fireplace w/ blower, newer sliding door leading to deck! Renovated half bath w/updated glass vanity & lighting! Serene, updated primary bedroom w/ recessed lighting, newer carpet w/upgraded padding, walk in closet & additional closet! Updated primary bath w/custom glass tiled shower, newer vanity w/double sinks! Large, light, bright second bedroom w/bay window, newer carpet w/upgraded padding & recessed lights! Spacious third & fourth bedroom w/ recessed lighting, newer carpet w/ upgrade padding! Updated hall bath w/glass shower, tile floors & newer vanity! Upstairs hallway w/ hardwood floors, & recessed lights! Updated, low maintenance composite two tiered deck leads to separate fenced dog run & dog house! Rare, huge rear yard, just completely leveled, seeded & ready to grow grass! Don't miss this must see home!
- Type:
- Business Opportunities
- Sq.Ft.:
- n/a
- Status:
- Active
- Beds:
- n/a
- Year built:
- 1991
- Baths:
- MLS#:
- VACF2000796
ADDITIONAL INFORMATION
For Sale: Snowfox Sushi Kiosk, a well-established business generating a stable income. Easy to start with beginners. 1-2 weeks of training. Rent is 38.5% of gross income and includes all utilities and part of supplies. The new business owner will benefit from no processing fees from the franchise, and all inventories are included in the sale. Additionally, E-2 VISA eligibility is available for international buyers, making this a great opportunity to start with a low initial cost. Donât miss out on this excellent chance to own a profitable and easily manageable sushi kiosk. Seller Finance is available. Contact us today for more information!
- Type:
- General Commercial
- Sq.Ft.:
- n/a
- Status:
- Active
- Beds:
- n/a
- Lot size:
- 0.17 Acres
- Baths:
- MLS#:
- 2417317
ADDITIONAL INFORMATION
Don't miss this exceptional investment opportunity near the heart of Midlothian Village! Midlothian is a unique community with a rich history and distinctive character. Population Growth at one mile was 21.74% from 2010-2023 with an estimated growth of 5.95% from 2023-2028. The three mile Median age is 40 and the Average Household Income is $133,342. This area of Midlothian Turnpike sees Average Daily Volume Traffic Count of 39,287. This lot is a commercial property strategically located in the heart of Salisbury Village, just off Midlothian Turnpike, which is currently undergoing a massive development trend with new condos, apartments, townhouses, single family residential and retail. Salisbury is ideally located near a fast growing commercial and high density / residential area. Three award winning public schools, the Midlothian Library and a New Fire Station are located within 1.5 miles, and the property is less than ten minutes to either Route 288 or Powhite Parkway exchange. This commercial site presents endless possibilities for medical, retail, or professional office spaces offering high visibility and potential foot traffic. Whether you're seeking to establish a retail center, office space, or another commercial venture, this versatile property provides the ideal canvas to bring your vision to life. Don't miss out on this rare opportunity to secure a prime commercial location in the heart of Salisbury/Midlothian Village.
$429,940
130 Avenda Lane Midlothian, VA 23114
- Type:
- Townhouse
- Sq.Ft.:
- 1,792
- Status:
- Active
- Beds:
- 4
- Year built:
- 2024
- Baths:
- 4.00
- MLS#:
- 2412814
- Subdivision:
- Sycamore Place
ADDITIONAL INFORMATION
*MOVE IN BEFORE THE HOLIDAYS* New Luxury Townhomes with 2-car garages in the heart of Midlothian - Welcome to Sycamore Place! This end-unit Daphne plan offers an open concept feel with unique character and charm. On the garage level, a guest suite with a private full bathroom is the perfect in-law space or quiet work-from-home location. A spacious family room with an eat-in kitchen, fireplace, powder room, and deck are found on the second level. The primary suite, primary bath, two additional bedrooms, laundry, and full bath are found on the 3rd level. For a limited time, new purchasers will have an opportunity to hand-select design finishes! *Photos for new homes may vary from actual home available for sale. We often showcase pictures from a model home of the same style*
- Type:
- Land
- Sq.Ft.:
- n/a
- Status:
- Active
- Beds:
- n/a
- Lot size:
- 16.8 Acres
- Baths:
- MLS#:
- 2412865
- Subdivision:
- Tarrington
ADDITIONAL INFORMATION
Unique opportunity to own 16.8 RIVERFRONT recreational acres in an incredible location! Minutes from Downtown, Short Pump & 288. Schedule your appointment to see this amazing parcel of land and imagine the possibilities of this rare opportunity.
- Type:
- Single Family
- Sq.Ft.:
- 4,059
- Status:
- Active
- Beds:
- 6
- Year built:
- 2024
- Baths:
- 5.00
- MLS#:
- 2411712
- Subdivision:
- Rountrey
ADDITIONAL INFORMATION
Wonderful Marfeli General Contractor Home is to be built on this lot. Construction has begun with completion in mid February. Over 4,000 square feet of fantastic living space on 3 levels, with loads of glass and a gas fireplace. This home is full of custom features, Fabulous Eat In Kitchen with top of the line appliances, gas cooking, stainless steel full appliance package is integrated with the Morning Room off the Kitchen. A 1st floor bedroom/office with private bath is located off the back of the home. Screened Porch off Great Room. The 2nd Floor has 4 good size bedrooms with walk-in closets and 3 full bathrooms, all with tiled walls in the showers. The 2nd floor Primary Bedroom has a dramatic vaulted ceiling and oversized luxury bathroom with amazing shower/tub combination..see photos. The 3rd floor is being completed with the 5th Bedroom and private bath, plus Flex Space for whatever family needs. Special Features include... MultiMedia Package with internet in every room of the home, Oversized Windows, HVAC 1st floor is gas, 2nd floor is heat pump. Tankless hot water heater. Oversized wood flooring on the 1st floor and plush carpets in the bedrooms. Barn door in the Pantry and Laundry along with Shiplap walls and Accent walls. The garage is fully insulated. The 3rd floor can be finished off for an additional 600 sqft (approx.)
$429,950
124 Avenda Lane Midlothian, VA 23114
- Type:
- Townhouse
- Sq.Ft.:
- 1,777
- Status:
- Active
- Beds:
- 4
- Year built:
- 2024
- Baths:
- 4.00
- MLS#:
- 2408667
- Subdivision:
- Sycamore Place
ADDITIONAL INFORMATION
*MOVE IN BEFORE THE HOLIDAYS* New Luxury Townhomes with 2-car garages in the heart of Midlothian - Welcome to Sycamore Place! The Corabell plan offers an open-concept feel with unique character and charm. On the garage level, a guest suite with a private full bathroom is the perfect in-law space or quiet work-from-home location. A spacious family room with an eat-in kitchen, butler's pantry, electric fireplace, powder room, and deck are found on the second level. The primary suite, primary bath, two additional bedrooms, laundry, and full bath are found on the 3rd level. For a limited time, new purchasers will have an opportunity to hand-select design finishes! *Photos for new homes may vary from actual home available for sale. We often showcase pictures from a model home of the same style*
$414,950
118 Avenda Lane Midlothian, VA 23114
- Type:
- Townhouse
- Sq.Ft.:
- 1,777
- Status:
- Active
- Beds:
- 3
- Year built:
- 2024
- Baths:
- 4.00
- MLS#:
- 2408663
- Subdivision:
- Sycamore Place
ADDITIONAL INFORMATION
*MOVE IN BEFORE THE HOLIDAYS* New Luxury Townhomes with 2-car garages in the heart of Midlothian - Welcome to Sycamore Place! The Corabell plan offers an open concept feel with unique character and charm. On the garage level, a guest suite with a private full bathroom is the perfect in-law space or quiet work-from-home location. A spacious family room with an eat-in kitchen, butler's pantry, powder room, and deck are found on the second level. The third level offers dual primary suites with private full baths, laundry room, and linen closet. For a limited time, new purchasers will have an opportunity to hand-select design finishes! *Photos for new homes may vary from actual home available for sale. We often showcase pictures from a model home of the same style*
$429,950
106 Avenda Lane Midlothian, VA 23114
- Type:
- Townhouse
- Sq.Ft.:
- 1,792
- Status:
- Active
- Beds:
- 4
- Year built:
- 2024
- Baths:
- 4.00
- MLS#:
- 2408652
- Subdivision:
- Sycamore Place
ADDITIONAL INFORMATION
*MOVE IN BEFORE THE HOLIDAYS* New Luxury Townhomes with 2-car garages in the heart of Midlothian - Welcome to Sycamore Place! This end-unit Daphne plan offers an open concept feel with unique character and charm. On the garage level, a guest suite with a private full bathroom is the perfect in-law space or quiet work-from-home location. A spacious family room with an eat-in kitchen, powder room, and deck are found on the second level. The primary suite, primary bath, two additional bedrooms, laundry, and full bath are found on the 3rd level. For a limited time, new purchasers will have an opportunity to hand-select design finishes! *Photos for new homes may vary from actual home available for sale. We often showcase pictures from a model home of the same style*

© BRIGHT, All Rights Reserved - The data relating to real estate for sale on this website appears in part through the BRIGHT Internet Data Exchange program, a voluntary cooperative exchange of property listing data between licensed real estate brokerage firms in which Xome Inc. participates, and is provided by BRIGHT through a licensing agreement. Some real estate firms do not participate in IDX and their listings do not appear on this website. Some properties listed with participating firms do not appear on this website at the request of the seller. The information provided by this website is for the personal, non-commercial use of consumers and may not be used for any purpose other than to identify prospective properties consumers may be interested in purchasing. Some properties which appear for sale on this website may no longer be available because they are under contract, have Closed or are no longer being offered for sale. Home sale information is not to be construed as an appraisal and may not be used as such for any purpose. BRIGHT MLS is a provider of home sale information and has compiled content from various sources. Some properties represented may not have actually sold due to reporting errors.
Midlothian Real Estate
The median home value in Midlothian, VA is $439,993. This is higher than the county median home value of $359,500. The national median home value is $338,100. The average price of homes sold in Midlothian, VA is $439,993. Approximately 73.93% of Midlothian homes are owned, compared to 20.4% rented, while 5.67% are vacant. Midlothian real estate listings include condos, townhomes, and single family homes for sale. Commercial properties are also available. If you see a property you’re interested in, contact a Midlothian real estate agent to arrange a tour today!
Midlothian, Virginia has a population of 19,016. Midlothian is more family-centric than the surrounding county with 37.06% of the households containing married families with children. The county average for households married with children is 34.19%.
The median household income in Midlothian, Virginia is $96,981. The median household income for the surrounding county is $88,315 compared to the national median of $69,021. The median age of people living in Midlothian is 40.8 years.
Midlothian Weather
The average high temperature in July is 89.7 degrees, with an average low temperature in January of 27 degrees. The average rainfall is approximately 44.3 inches per year, with 9 inches of snow per year.
