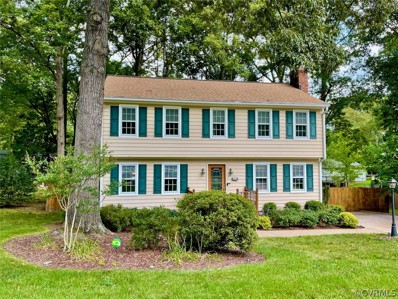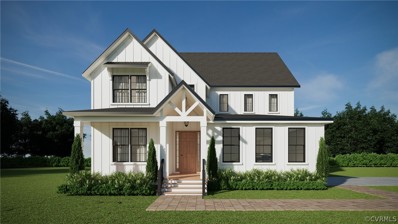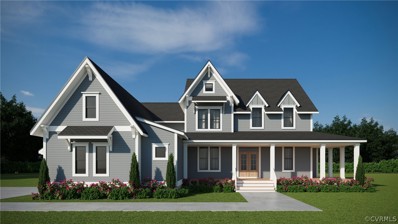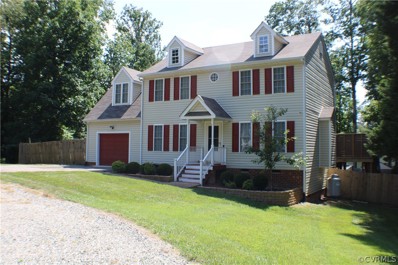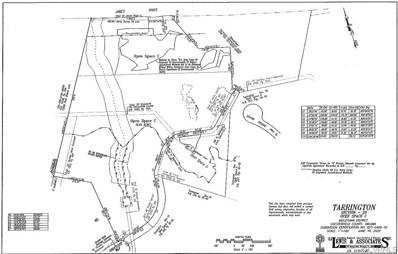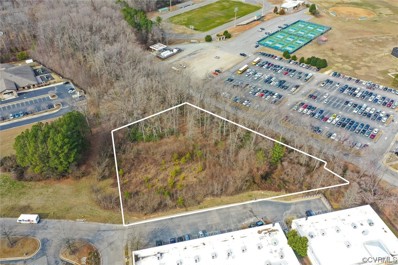Midlothian VA Homes for Rent
- Type:
- Single Family
- Sq.Ft.:
- 1,800
- Status:
- Active
- Beds:
- 3
- Lot size:
- 0.27 Acres
- Year built:
- 1978
- Baths:
- 3.00
- MLS#:
- 2419051
- Subdivision:
- Genito Forest
ADDITIONAL INFORMATION
Lovely 3 bedroom, 2.5 bath, 2 Story with insulated vinyl siding exterior. First floor features foyer with luxury vinyl flooring, freshly painted (10-24) formal dining room with chair rail, great room with brick fireplace and wood beamed ceiling. 22' x 11' eat-in kitchen features large pantry, under-counter lighting, cabinets have slide out shelving (installed by Shelf Genie). Also, a half bath, & laundry room with built-in cabinets. (washer & dryer convey). Second floor features 24' x 13' primary bedroom with 2 walk-in closets, primary bath shower was updated with ceramic tile. 2nd & 3rd bedrooms, and a hall bath, complete the 2nd floor. Property has a double width stamped concrete driveway, stamped concrete walkway, and a 27'6" x 22.0 stamped concrete patio. 32' x 10' deck overlooking large landscaped backyard with a fenced-in privacy fence. Perfect for entertaining family and friends. Also, a new dimensional shingle roof was installed in 2019, a lot of the interior was freshly painted in 2023, plus, oversized gutters with gutter guards and oversized downspouts installed in 2019. House & carpets have been professionally cleaned.
- Type:
- General Commercial
- Sq.Ft.:
- n/a
- Status:
- Active
- Beds:
- n/a
- Lot size:
- 4.5 Acres
- Baths:
- MLS#:
- 2419234
ADDITIONAL INFORMATION
Front 1.3 acres zoned C-3, back 3.2 acres zoned O-2, flat site, access to the signalized intersection of Mockingbird Lane and Rte. 360, 78,000 vehicles per day.
- Type:
- Condo
- Sq.Ft.:
- 1,489
- Status:
- Active
- Beds:
- 2
- Year built:
- 2015
- Baths:
- 2.00
- MLS#:
- 2417833
- Subdivision:
- Westwood Village At Charter Colony
ADDITIONAL INFORMATION
Welcome to Westwood Village at Charter Colony ! Enjoy Maintenance free living on this second level condominium with secured access. The floor plan is open and there is wonderful view from your balcony, enjoy all the amenities of Charter Colony with Pool Tennis and Walking trails.
- Type:
- Single Family
- Sq.Ft.:
- 3,297
- Status:
- Active
- Beds:
- 4
- Lot size:
- 2.24 Acres
- Year built:
- 1986
- Baths:
- 3.00
- MLS#:
- 2416890
- Subdivision:
- James River West
ADDITIONAL INFORMATION
Beautiful Contemporary Style home with over 2 acres conveniently located off of Robious Rd in Midlothian, VA! Featuring first floor bedroom/office with full bath, updated chef style kitchen with gas stove and subzero refrigerator, loads of cabinets and large pantry! Stone fireplace is sure to keep you toasty on those chilly evenings. Large dining room is perfect for larger dinner parties. Sunken living room with two story ceiling and hardwood floors. Master bedroom is complete with en-suite and 2 walk in closets! Great game/hobby/playroom area over looks the living room below. You will enjoy back yard BBQs with patio and deck. Large storage buildings convey with the property. With 2+ acres you have plenty of space to enjoy your outdoor dreams!
- Type:
- Single Family
- Sq.Ft.:
- 2,500
- Status:
- Active
- Beds:
- 4
- Lot size:
- 1.52 Acres
- Year built:
- 2024
- Baths:
- 3.00
- MLS#:
- 2415422
ADDITIONAL INFORMATION
Build your dream home with Keel Custom Homes in the heart of Midlothian on this 1.5 acre lot that is within walking distance to Midlothian HS, JB Watkins ES, to the library and the YMCA. This residential lot offers opportunities for a custom built home on a lot 2 that is zoned for agriculture with no HOA. We are featuring The Vero plan for the lot with pricing that includes the lot, clearing of the lot, septic and building the home. The Vero plan is 2500 square ft starting with an amazing first floor layout featuring a first floor bedroom/office and huge open floor plan that includes the kitchen, family room (16x17) and dining area. Rounding out the 1st floor is a mudroom, utility room and full bath that serves the guest room/office. The second floor has 3 bedrooms with hall bath and the primary suite with ensuite with dual vanities and walk-in closet. There is a large unfinished 3rd floor/attic space. Topping of the "must haves" are a front country porch, back covered deck and two car garage
- Type:
- Single Family
- Sq.Ft.:
- 3,294
- Status:
- Active
- Beds:
- 4
- Lot size:
- 1.44 Acres
- Year built:
- 2024
- Baths:
- 4.00
- MLS#:
- 2415416
ADDITIONAL INFORMATION
Build your dream home with Keel Custom Homes in the heart of Midlothian on this 1.4 acre lot that is within walking distance to Midlothian HS, JB Watkins ES, to the library and the YMCA This residential lot offers opportunities for a custom built home on a lot that is zoned for agriculture with no HOA. We are featuring The Bonaire plan for lot with pricing that includes the lot, clearing of the lot, septic and building the home. The Bonaire plan is 3294 square ft starting with an amazing first floor layout featuring a first floor primary suite, office, and huge open floor plan that includes the kitchen, great room (25x20) and dining area. Rounding out the 1st floor is a mudroom (9.10x6), powder room and utility room. The second floor has 3 bedrooms with bedroom 3 and 4 sharing a bath and bedroom 2 with an ensuite. A loft area offers space for an additional family gathering area. There is a large attic walk-in attic for storage. Topping of the "must haves" are a front country porch, back covered deck and two car garage
- Type:
- General Commercial
- Sq.Ft.:
- n/a
- Status:
- Active
- Beds:
- n/a
- Lot size:
- 0.44 Acres
- Baths:
- MLS#:
- 2415191
ADDITIONAL INFORMATION
Welcome to an exceptional commercial opportunity located across from Midlothian Middle School! This .44-acre lot offers convenient road access and an easement, making it a prime spot for development or investment. Its proximity to the school ensures high visibility and potential foot traffic. The property can accommodate a variety of businesses and services, including antique stores, bowling alleys, conservatories of music, dance academies, gymnasiums, legal card clubs, medical and dental laboratories, mortuaries, music and vocal instruction centers, nurseries for flower and plant sales, pet shops, medical and dental offices and clinics, general offices, refrigerated food lockers, furniture upholstery shops, secondhand stores and thrift shops (at least 5,000 feet from pawn shops or other secondhand/thrift shops), and veterinary clinics and hospitals. Whether you plan to establish a retail center, office space, or another commercial venture, this versatile property is the perfect canvas to bring your vision to life. Don’t miss this rare opportunity to secure a prime commercial location in the heart of Midlothian.
- Type:
- Single Family
- Sq.Ft.:
- 2,103
- Status:
- Active
- Beds:
- 4
- Lot size:
- 0.35 Acres
- Year built:
- 1999
- Baths:
- 3.00
- MLS#:
- 2414544
- Subdivision:
- Swift Creek Crossing
ADDITIONAL INFORMATION
DO MISS OUT! UP TO $17,500 IN DOWN PAYMENT AND CLOSING COST ASSISTANCE AVAILABLE! Gorgeous, completely renovated home on the inside & new composite deck! Convenient location, minutes to shopping & restaurants! VERY RARE IN SUBDIVISION, HUGE REAR YARD JUST LEVELED,& SEEDED & READY FOR GRASS! Updates within the last year inc. new roof, 2 new HVAC units & skylights! Updates within the last 2 years inc. updated electrical box, composite deck & handrail system, complete kitchen w/ new cabinets, all baths, all flooring t/o, all lighting t/o, sliding glass door, patio door, insulation in garage, rear shutters, ventless fireplace w/ blower, crown molding t/o, railing on stairs, smoke detectors, level yard. Welcoming foyer w/crown molding & hardwood floors! Updated, elegant dining room w/ hardwood floors, crown molding, recessed lights! Beautiful, updated kitchen w/ new skylights, granite counters, granite island w/snack bar seating, tons of cabinets & pull out drawers, built in wall oven & microwave, gas cook top, tile floors, eat in kitchen! Expansive, updated great room w/hardwood floors, wood beams, crown molding, ventless gas fireplace w/ blower, newer sliding door leading to deck! Renovated half bath w/updated glass vanity & lighting! Serene, updated primary bedroom w/ recessed lighting, newer carpet w/upgraded padding, walk in closet & additional closet! Updated primary bath w/custom glass tiled shower, newer vanity w/double sinks! Large, light, bright second bedroom w/bay window, newer carpet w/upgraded padding & recessed lights! Spacious third & fourth bedroom w/ recessed lighting, newer carpet w/ upgrade padding! Updated hall bath w/glass shower, tile floors & newer vanity! Upstairs hallway w/ hardwood floors, & recessed lights! Updated, low maintenance composite two tiered deck leads to separate fenced dog run & dog house! Rare, huge rear yard, just completely leveled, seeded & ready to grow grass! Don't miss this must see home!
$424,950
130 Avenda Lane Midlothian, VA 23114
- Type:
- Townhouse
- Sq.Ft.:
- 1,792
- Status:
- Active
- Beds:
- 4
- Year built:
- 2024
- Baths:
- 4.00
- MLS#:
- 2412814
- Subdivision:
- Sycamore Place
ADDITIONAL INFORMATION
*MOVE IN BEFORE THE HOLIDAYS* New Luxury Townhomes with 2-car garages in the heart of Midlothian - Welcome to Sycamore Place! This end-unit Daphne plan offers an open concept feel with unique character and charm. On the garage level, a guest suite with a private full bathroom is the perfect in-law space or quiet work-from-home location. A spacious family room with an eat-in kitchen, fireplace, powder room, and deck are found on the second level. The primary suite, primary bath, two additional bedrooms, laundry, and full bath are found on the 3rd level. For a limited time, new purchasers will have an opportunity to hand-select design finishes! *Photos for new homes may vary from actual home available for sale. We often showcase pictures from a model home of the same style*
- Type:
- Land
- Sq.Ft.:
- n/a
- Status:
- Active
- Beds:
- n/a
- Lot size:
- 16.8 Acres
- Baths:
- MLS#:
- 2412865
- Subdivision:
- Tarrington
ADDITIONAL INFORMATION
Unique opportunity to own 16.8 RIVERFRONT recreational acres in an incredible location! Minutes from Downtown, Short Pump & 288. Schedule your appointment to see this amazing parcel of land and imagine the possibilities of this rare opportunity.
- Type:
- Single Family
- Sq.Ft.:
- 4,059
- Status:
- Active
- Beds:
- 6
- Year built:
- 2024
- Baths:
- 5.00
- MLS#:
- 2411712
- Subdivision:
- Rountrey
ADDITIONAL INFORMATION
Wonderful Marfeli General Contractor Home is to be built on this lot. Construction has begun with completion in mid February. Over 4,000 square feet of fantastic living space on 3 levels, with loads of glass and a gas fireplace. This home is full of custom features, Fabulous Eat In Kitchen with top of the line appliances, gas cooking, stainless steel full appliance package is integrated with the Morning Room off the Kitchen. A 1st floor bedroom/office with private bath is located off the back of the home. Screened Porch off Great Room. The 2nd Floor has 4 good size bedrooms with walk-in closets and 3 full bathrooms, all with tiled walls in the showers. The 2nd floor Primary Bedroom has a dramatic vaulted ceiling and oversized luxury bathroom with amazing shower/tub combination..see photos. The 3rd floor is being completed with the 5th Bedroom and private bath, plus Flex Space for whatever family needs. Special Features include... MultiMedia Package with internet in every room of the home, Oversized Windows, HVAC 1st floor is gas, 2nd floor is heat pump. Tankless hot water heater. Oversized wood flooring on the 1st floor and plush carpets in the bedrooms. Barn door in the Pantry and Laundry along with Shiplap walls and Accent walls. The garage is fully insulated. The 3rd floor can be finished off for an additional 600 sqft (approx.)
$414,950
124 Avenda Lane Midlothian, VA 23114
- Type:
- Townhouse
- Sq.Ft.:
- 1,777
- Status:
- Active
- Beds:
- 4
- Year built:
- 2024
- Baths:
- 4.00
- MLS#:
- 2408667
- Subdivision:
- Sycamore Place
ADDITIONAL INFORMATION
*MOVE IN BEFORE THE HOLIDAYS* New Luxury Townhomes with 2-car garages in the heart of Midlothian - Welcome to Sycamore Place! The Corabell plan offers an open-concept feel with unique character and charm. On the garage level, a guest suite with a private full bathroom is the perfect in-law space or quiet work-from-home location. A spacious family room with an eat-in kitchen, butler's pantry, electric fireplace, powder room, and deck are found on the second level. The primary suite, primary bath, two additional bedrooms, laundry, and full bath are found on the 3rd level. For a limited time, new purchasers will have an opportunity to hand-select design finishes! *Photos for new homes may vary from actual home available for sale. We often showcase pictures from a model home of the same style*
$399,950
118 Avenda Lane Midlothian, VA 23114
- Type:
- Townhouse
- Sq.Ft.:
- 1,777
- Status:
- Active
- Beds:
- 3
- Year built:
- 2024
- Baths:
- 4.00
- MLS#:
- 2408663
- Subdivision:
- Sycamore Place
ADDITIONAL INFORMATION
*MOVE IN BEFORE THE HOLIDAYS* New Luxury Townhomes with 2-car garages in the heart of Midlothian - Welcome to Sycamore Place! The Corabell plan offers an open concept feel with unique character and charm. On the garage level, a guest suite with a private full bathroom is the perfect in-law space or quiet work-from-home location. A spacious family room with an eat-in kitchen, butler's pantry, powder room, and deck are found on the second level. The third level offers dual primary suites with private full baths, laundry room, and linen closet. For a limited time, new purchasers will have an opportunity to hand-select design finishes! *Photos for new homes may vary from actual home available for sale. We often showcase pictures from a model home of the same style*
$414,950
106 Avenda Lane Midlothian, VA 23114
- Type:
- Townhouse
- Sq.Ft.:
- 1,792
- Status:
- Active
- Beds:
- 4
- Year built:
- 2024
- Baths:
- 4.00
- MLS#:
- 2408652
- Subdivision:
- Sycamore Place
ADDITIONAL INFORMATION
*MOVE IN BEFORE THE HOLIDAYS* New Luxury Townhomes with 2-car garages in the heart of Midlothian - Welcome to Sycamore Place! This end-unit Daphne plan offers an open concept feel with unique character and charm. On the garage level, a guest suite with a private full bathroom is the perfect in-law space or quiet work-from-home location. A spacious family room with an eat-in kitchen, powder room, and deck are found on the second level. The primary suite, primary bath, two additional bedrooms, laundry, and full bath are found on the 3rd level. For a limited time, new purchasers will have an opportunity to hand-select design finishes! *Photos for new homes may vary from actual home available for sale. We often showcase pictures from a model home of the same style*
$419,950
218 Avenda Lane Midlothian, VA 23114
- Type:
- Townhouse
- Sq.Ft.:
- 1,792
- Status:
- Active
- Beds:
- 3
- Lot size:
- 0.04 Acres
- Year built:
- 2024
- Baths:
- 4.00
- MLS#:
- 2405822
- Subdivision:
- Sycamore Place
ADDITIONAL INFORMATION
*MOVE IN BEFORE THE HOLIDAYS* New Luxury Townhomes with 2-car garages in the heart of Midlothian - Welcome to Sycamore Place! The Daphne plan offers an open concept feel with unique character and charm. On the garage level, a flex room is provided with a half bath - cozy spot for game night or your favorite movie. A spacious family room with eat-in kitchen, electric fireplace, bookshelves, powder room, and deck are found on the second level. The primary suite, primary bath, two guest bedrooms, laundry, linen closet, and full bath are found on the 3rd level. *Photos for new homes may vary from actual home available for sale. We often showcase pictures from a model home of the same style*
$429,950
212 Avenda Lane Midlothian, VA 23114
- Type:
- Townhouse
- Sq.Ft.:
- 1,777
- Status:
- Active
- Beds:
- 3
- Lot size:
- 0.04 Acres
- Year built:
- 2024
- Baths:
- 4.00
- MLS#:
- 2405816
- Subdivision:
- Sycamore Place
ADDITIONAL INFORMATION
*MOVE IN BEFORE THE HOLIDAYS* New Luxury Townhomes with 2-car garages in the heart of Midlothian - Welcome to Sycamore Place! The Corabell plan offers an open-concept feel with unique character and charm. On the garage level, a guest suite with private full bathroom is the perfect in-law space or quiet work-from-home location. A spacious family room with eat-in kitchen, butler's pantry, electric fireplace, powder room, and deck are found on the second level. The third level offers dual primary suites with private full baths, laundry room, and linen closet. *Photos for new homes may vary from actual home available for sale. We often showcase pictures from a model home of the same style*
$419,950
206 Avenda Lane Midlothian, VA 23114
- Type:
- Townhouse
- Sq.Ft.:
- 1,777
- Status:
- Active
- Beds:
- 4
- Lot size:
- 0.04 Acres
- Year built:
- 2024
- Baths:
- 4.00
- MLS#:
- 2405805
- Subdivision:
- Sycamore Place
ADDITIONAL INFORMATION
*MOVE IN BEFORE THE HOLIDAYS* New Luxury Townhomes with 2-car garages in the heart of Midlothian - Welcome to Sycamore Place! The Corabell plan offers an open-concept feel with unique character and charm. On the garage level, a guest suite with private full bathroom is the perfect in-law space or quiet work-from-home location. A spacious family room with eat-in kitchen, butler's pantry, powder room, and deck are found on the second level. The primary suite, primary bath, two additional bedrooms, laundry, and full bath are found on the 3rd level. *Photos for new homes may vary from actual home available for sale. We often showcase pictures from a model home of the same style*
$409,950
200 Avenda Lane Midlothian, VA 23114
- Type:
- Townhouse
- Sq.Ft.:
- 1,792
- Status:
- Active
- Beds:
- 4
- Lot size:
- 0.04 Acres
- Year built:
- 2024
- Baths:
- 4.00
- MLS#:
- 2405789
- Subdivision:
- Sycamore Place
ADDITIONAL INFORMATION
*MOVE IN BEFORE THE HOLIDAYS* New Luxury Townhomes with 2-car garages in the heart of Midlothian - Welcome to Sycamore Place! The Daphne plan offers an open concept feel with unique character and charm. On the garage level, a guest suite with a private full bathroom is the perfect in-law space or quite work-from-home location. A spacious family room with eat-in kitchen, powder room, and deck are found on the second level. The primary suite, primary bath, two additional bedrooms, laundry, and full bath are found on the 3rd level. *Photos for new homes may vary from actual home available for sale. We often showcase pictures from a model home of the same style*
$424,950
136 Avenda Lane Midlothian, VA 23114
- Type:
- Townhouse
- Sq.Ft.:
- 1,792
- Status:
- Active
- Beds:
- 4
- Lot size:
- 0.04 Acres
- Year built:
- 2024
- Baths:
- 4.00
- MLS#:
- 2405772
- Subdivision:
- Sycamore Place
ADDITIONAL INFORMATION
*MOVE IN BEFORE THE HOLIDAYS* New Luxury Townhomes with 2-car garages in the heart of Midlothian - Welcome to Sycamore Place! This end-home Corabell plan offers an open-concept feel with unique character and charm. On the garage level, a guest suite with private full bathroom is the perfect in-law space or quite work-from-home location. A spacious family room with eat-in kitchen, electric fireplace, butler's pantry, powder room, and deck are found on the second level. The 3rd level offers a primary suite with private bath, two additional bedrooms, laundry, full bath, and linen closet. *Photos for new homes may vary from actual home available for sale. We often showcase pictures from a model home of the same style*
- Type:
- General Commercial
- Sq.Ft.:
- n/a
- Status:
- Active
- Beds:
- n/a
- Lot size:
- 1.35 Acres
- Baths:
- MLS#:
- 2403870
ADDITIONAL INFORMATION
Welcome to an exceptional commercial opportunity situated across from Midlothian Middle School! This offer includes two lots, providing a total of 1.35 acres of prime real estate. The main lot, located at 13406 Midlothian Turnpike, boasts approximately 0.91 acres of land, while the second lot at 1025 Salisbury Drive comprises approximately 0.44 acres. Strategically positioned with convenient road access and easements to both lots, this property presents endless possibilities for development or investment. The proximity to Midlothian Middle School adds to its appeal, offering high visibility and potential foot traffic. These properties can accommodate a variety of businesses and services, including antique stores, bowling alleys, conservatories of music, dancing academies, gymnasiums, legal card clubs, medical and dental laboratories, mortuaries, music and vocal instruction centers, nursery sales of flowers and plants, pet shops, medical and dental offices and clinics, general offices, refrigerated food lockers, furniture upholstery shops, secondhand stores and/or thrift shops (when located at least five thousand feet from pawn shops or another secondhand store and/or thrift shop), and veterinary clinics and hospitals. Whether you're seeking to establish a retail center, office space, or another commercial venture, this versatile property provides the ideal canvas to bring your vision to life. Don't miss out on this rare opportunity to secure a prime commercial location in the heart of Midlothian.
- Type:
- General Commercial
- Sq.Ft.:
- n/a
- Status:
- Active
- Beds:
- n/a
- Year built:
- 2017
- Baths:
- MLS#:
- 2400443
ADDITIONAL INFORMATION
Developmental 76,404 Sq Ft lot for a multitude of commercial uses. Perfectly located in the busy Hull St corridor next to the Chesterfield Career and Tech Center. Zoned C2 for possible uses like auto sales, banks, church, day care facility, pharmacy, hotel, and office space!
- Type:
- Single Family
- Sq.Ft.:
- 3,252
- Status:
- Active
- Beds:
- 4
- Year built:
- 2024
- Baths:
- 4.00
- MLS#:
- 2329222
- Subdivision:
- Rountrey
ADDITIONAL INFORMATION
Build your custom home in Highly Sought-After Community Rountrey! Exquisitely crafted by Homesmith Construction, this Montague floorplan features 4 BR, 4 BA, 3,252 sq ft,1st floor guest BR, kids loft &large rear deck. Be wowed by intricate attention to detail throughout, including decorative molding, wainscoting, HDWD throughout &spacious living spaces.Be welcomed into bright foyer flanked by office/study w/built-in features. 1st floor BR is perfect for in-laws, offering WIC & jack n' hall BA.Dining area is perfect for entertaining, opening to gourmet kitchen w/granite counters, single basin sink, WI pantry &SS appliances.Family room centers around cozy gas FP w/detailed mantle, upgrade to vaulted ceiling for added grandeur.Cozy breakfast nook is perfect for casual dining! Retreat upstairs to view enormous kids loft. Primary BR is fit for royalty w/sun nook, huge WIC & en suite BA w/tile floors, dual granite vanity, garden tub & WI shower.Additional 2 bedrooms each offer their own private bathroom & walk-in closet, Convenient laundry flaunts tile floors &built-in shelving. Don't forget to take a peek at the fabulous outdoor space w/large rear deck to double your entertaining space!
- Type:
- Single Family
- Sq.Ft.:
- 2,842
- Status:
- Active
- Beds:
- 4
- Year built:
- 2023
- Baths:
- 4.00
- MLS#:
- 2329026
- Subdivision:
- Rountrey
ADDITIONAL INFORMATION
Welcome to this exquisitely crafted model home in the vibrant community of Rountrey! This Newport floorplan boasts a charming covered front porch,setting the stage for elegance. With 4 BR, 3.5 BA, 2,842 square feet, including a luxurious primary suite, screened-in porch and walk-up attic, this home truly has it all. Step inside to discover the allure of HDWD gracing the 1st floor, where you'll find a well-appointed office & sophisticated dining room. Family room beckons w/cozy gas fireplace & built-in bookcase, creating a warm & inviting atmosphere. Kitchen showcases granite counters, gas stove, walk-in pantry & convenient center island. Adjacent breakfast nook ice perfect for casual dining while screened-in porch offers a serene retreat. Mudroom offers title floors w/built-in bench and hooks for storage. Ascend upstairs to find a versatile loft space & three generously sized bedrooms. Two bedrooms share jack & Jill bath, while 3rd BR enjoys shared bath access. The walk-up attic presents endless possibilities for storage or finish off for even more square footage. Primary suite reveals dual walk-in closets & en suite bath w/dual granite vanities, free standing tub & walk-on shower.
- Type:
- Single Family
- Sq.Ft.:
- 1,661
- Status:
- Active
- Beds:
- 3
- Lot size:
- 0.25 Acres
- Year built:
- 2024
- Baths:
- 2.00
- MLS#:
- 2302640
- Subdivision:
- Newmarket
ADDITIONAL INFORMATION
Welcome to The Montauk, a one-story Craftsman-style home, to be built by Schell Brothers in NewMarket Village at RounTrey. In NewMarket Village, you will find 63 Schell Brothers exclusive homesites averaging one-quarter of an acre. Located off Otterdale Road, the neighborhood offers private homesites with amenities for your whole family. The Montauk ranges from 1,661 to 4,104 sq.ft., with bed and bath options up to 5 bedrooms and 4 bathrooms. The Montauk offers a two-car, attached garage, covered porch, foyer, upscale kitchen with island seating and dining space, laundry room and first- floor primary suite with his and her closets and vanity. Additionally, there are two other bedrooms and a full bathroom on the first floor. This floor plan offers the ability to add a second floor loft or bonus room, bedroom and bath with walk-in unfinished storage space. Home is TO BE BUILT – features and final sales price may vary with purchaser’s personalizations and selections. Additional floor plans and homesites are available. Photos and details are examples of a completed Montauk floor plan. Schell Brothers homes utilize green features, such as Energy Star appliances, conditioned crawlspace, PEX plumbing, 2x6 exterior walls, California corners and tankless hot water heater. Enjoy a $25,000 community incentive. Call to schedule a time to discuss this floor plan with our team today!
- Type:
- Single Family
- Sq.Ft.:
- 2,583
- Status:
- Active
- Beds:
- 3
- Lot size:
- 0.25 Acres
- Year built:
- 2024
- Baths:
- 3.00
- MLS#:
- 2302759
- Subdivision:
- Newmarket
ADDITIONAL INFORMATION
Welcome to The Chatham, a new, two-story craftsman-style home, to be built by Schell Brothers in NewMarket Village at RounTrey. In NewMarket Village, you will find 63 Schell Brothers exclusive homesites averaging one-quarter of an acre. Located off Otterdale Road, the neighborhood offers the ability to choose a private home site with amenities for the whole family. The Chatham features a two-car garage, foyer, upscale kitchen with island seating and dining space, flex room, mudroom directly off garage entrance, and a family center ideal for homework or home office. The second-floor primary suite offers a large walk-in closet and ensuite with dual vanities. Also on the second floor, you will find two additional bedrooms, a full bath and walk-in storage over the garage. Home is TO BE BUILT – features and final sales price may vary with purchaser’s personalizations and selections. Additional floor plans and homesites are available. Photos and details are examples of a completed Chatham floor plan. Schell Brothers homes utilize green features, such as Energy Star appliances, PEX plumbing lines, California corners, 2x6 exterior walls, and tankless hot water heater. Neighborhood limited-time incentive is $25,000. Call to schedule a time to discuss this floor plan with our team today!

Midlothian Real Estate
The median home value in Midlothian, VA is $450,080. This is higher than the county median home value of $359,500. The national median home value is $338,100. The average price of homes sold in Midlothian, VA is $450,080. Approximately 73.93% of Midlothian homes are owned, compared to 20.4% rented, while 5.67% are vacant. Midlothian real estate listings include condos, townhomes, and single family homes for sale. Commercial properties are also available. If you see a property you’re interested in, contact a Midlothian real estate agent to arrange a tour today!
Midlothian, Virginia has a population of 19,016. Midlothian is more family-centric than the surrounding county with 37.06% of the households containing married families with children. The county average for households married with children is 34.19%.
The median household income in Midlothian, Virginia is $96,981. The median household income for the surrounding county is $88,315 compared to the national median of $69,021. The median age of people living in Midlothian is 40.8 years.
Midlothian Weather
The average high temperature in July is 89.7 degrees, with an average low temperature in January of 27 degrees. The average rainfall is approximately 44.3 inches per year, with 9 inches of snow per year.
