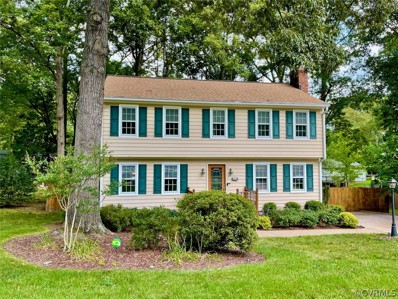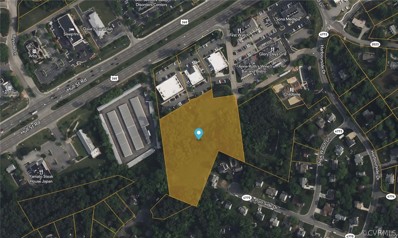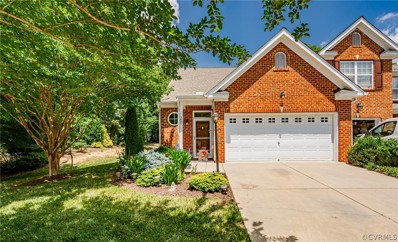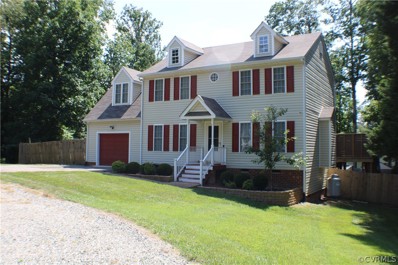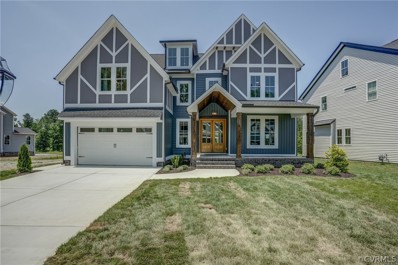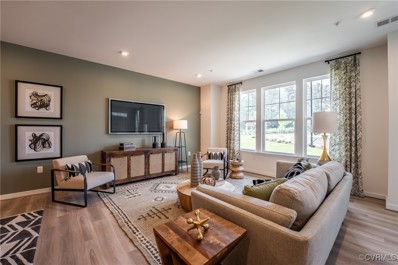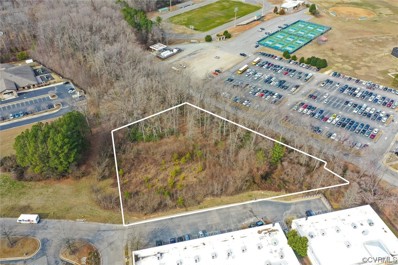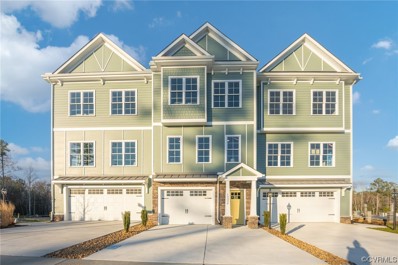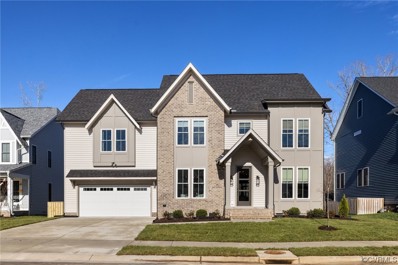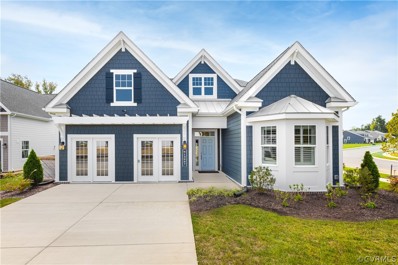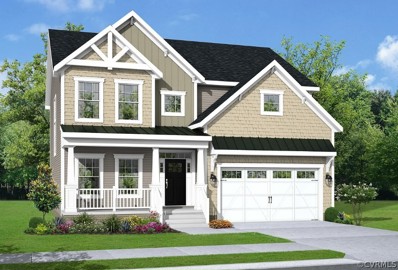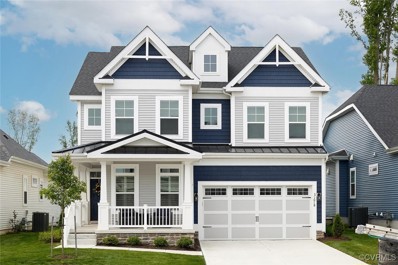Midlothian VA Homes for Rent
- Type:
- Single Family
- Sq.Ft.:
- 1,800
- Status:
- Active
- Beds:
- 3
- Lot size:
- 0.27 Acres
- Year built:
- 1978
- Baths:
- 3.00
- MLS#:
- 2419051
- Subdivision:
- Genito Forest
ADDITIONAL INFORMATION
Lovely 3 bedroom, 2.5 bath, 2 Story with insulated vinyl siding exterior. First floor features foyer with luxury vinyl flooring, freshly painted (10-24) formal dining room with chair rail, great room with brick fireplace and wood beamed ceiling. 22' x 11' eat-in kitchen features large pantry, under-counter lighting, cabinets have slide out shelving (installed by Shelf Genie). Also, a half bath, & laundry room with built-in cabinets. (washer & dryer convey). Second floor features 24' x 13' primary bedroom with 2 walk-in closets, primary bath shower was updated with ceramic tile. 2nd & 3rd bedrooms, and a hall bath, complete the 2nd floor. Property has a double width stamped concrete driveway, stamped concrete walkway, and a 27'6" x 22.0 stamped concrete patio. 32' x 10' deck overlooking large landscaped backyard with a fenced-in privacy fence. Perfect for entertaining family and friends. Also, a new dimensional shingle roof was installed in 2019, a lot of the interior was freshly painted in 2023, plus, oversized gutters with gutter guards and oversized downspouts installed in 2019. House & carpets have been professionally cleaned.
- Type:
- General Commercial
- Sq.Ft.:
- n/a
- Status:
- Active
- Beds:
- n/a
- Lot size:
- 4.5 Acres
- Baths:
- MLS#:
- 2419234
ADDITIONAL INFORMATION
Front 1.3 acres zoned C-3, back 3.2 acres zoned O-2, flat site, access to the signalized intersection of Mockingbird Lane and Rte. 360, 78,000 vehicles per day.
- Type:
- Single Family
- Sq.Ft.:
- 3,780
- Status:
- Active
- Beds:
- 5
- Lot size:
- 1.25 Acres
- Year built:
- 1975
- Baths:
- 3.00
- MLS#:
- 2415658
- Subdivision:
- Clover Hill Farms
ADDITIONAL INFORMATION
BACK ON MARKET...BUYER FINANCING FELL THROUGH! Nestled amidst parklike surroundings on over 1.2 acres in the established neighborhood of Clover Hill Farms, this all-brick ranch with a walk-out basement offers serene living in an amazing location. Enjoy the seamless blend of privacy and togetherness with spacious living areas on both levels ideal for multi-generational living. Quaint front porch and garden patio add to the charm, and are perfect for relaxing and enjoying the peaceful ambiance. The property features a shed and plenty of outdoor space for gardening or recreation. Inside, you'll find elegant formal living and dining rooms adorned with crown molding and chair rail details, perfect for entertaining guests. The spacious family room boasts a large gas fireplace, creating a cozy atmosphere. The kitchen is delightful with recessed lighting, marble backsplash, and coveted double wall ovens. There's ample table space for casual dining. The primary bedroom suite offers double closets and a private bathroom with a separate shower, providing a comfortable retreat. Additional features include front entry slate tile, wide hallways, and a chair lift on the stairs to the basement for accessibility. The basement features a fully equipped updated kitchen, bathroom and two bedrooms, providing the perfect setup for extended family or guests. Outside, there's a 1-car detached garage with an office space, a workshop with a window AC unit, and a detached shed with electric hookup. The HVAC and hot water heater have been replaced within the past 6 years, ensuring efficiency and reliability. Experience peaceful living with ample space both indoors and outdoors in this charming ranch home. Schedule your private tour today to explore all this property has to offer!
- Type:
- Townhouse
- Sq.Ft.:
- 1,854
- Status:
- Active
- Beds:
- 3
- Lot size:
- 0.1 Acres
- Year built:
- 2008
- Baths:
- 3.00
- MLS#:
- 2416599
- Subdivision:
- Watermill
ADDITIONAL INFORMATION
Back on Market with Price Improvement and New AC system. Incredible floor plan with primary bedroom and ensuite bath as well as powder room on first floor. This beautiful property is just perfect for almost everyone! The second floor with 2 nice size bedrooms and a wonderful lofted area gives the opportunity for so many different configurations based on your needs, as well as the opportunity for expansion. Complete finishing the started project to add lots of conditioned closet space or a game room or an office or leave it as storage. However you use the additional space it can enhance your second floor. The second floor offers great space: for guests, family, friends, in-laws or extra space for you. Don’t miss out on this nice large townhouse with two full baths and one half bath, loads of storage space and that coveted first floor primary bedroom with en-suite bath and 2 car garage. The floor coverings include newer carpeting, newer luxury vinyl flooring and some hard wood flooring. Then let’s go look at that great two car garage and double width hard surface driveway that accommodates up to four vehicles with relative ease. This property checks all the boxes and then there's the pool for those extra hot days. Don’t miss seeing this exceptional townhome where hot days make you happy to leave yard and exterior maintenance to the Association. Step out from your great room onto a nice size deck and gaze at the stars or enjoy the inside the fireplace for a great cozy evening in the winter. The kitchen has solid surface counters and stainless and a pantry for extra storage. The powder room is conveniently located with the interior entry to the garage just across the hall. Lots of bonuses like the cabinets above the washer and dryer will make daily living a breeze. The deck has been recently stained and is ready for you to enjoy. Check the home inspection report and the issues addressed. Check out and enjoy your new air conditioning system with warranty.
- Type:
- Single Family
- Sq.Ft.:
- 3,133
- Status:
- Active
- Beds:
- 4
- Year built:
- 2024
- Baths:
- 4.00
- MLS#:
- 2416180
- Subdivision:
- Old Hundred Mill
ADDITIONAL INFORMATION
The home you’ve been looking for is here at Old Hundred Mill! This picturesque community of brand- new, single-family homes in an established Midlothian community has everything you need! Enjoy quaint, tree-lined streets with cul-de-sac homesites and spacious, wooded backyards. Old Hundred Mill offers homes with open-concept designs, modern finishes, flexible rooms, 2 to 3-car garages, optional basements, and optional covered porches. Located near Route 288, Powhite Parkway, and Hull Street, you’re near so much great shopping and dining in Midlothian. Come see for yourself what makes this community so special.
- Type:
- Single Family
- Sq.Ft.:
- 2,103
- Status:
- Active
- Beds:
- 4
- Lot size:
- 0.35 Acres
- Year built:
- 1999
- Baths:
- 3.00
- MLS#:
- 2414544
- Subdivision:
- Swift Creek Crossing
ADDITIONAL INFORMATION
DO MISS OUT! UP TO $17,500 IN DOWN PAYMENT AND CLOSING COST ASSISTANCE AVAILABLE! Gorgeous, completely renovated home on the inside & new composite deck! Convenient location, minutes to shopping & restaurants! VERY RARE IN SUBDIVISION, HUGE REAR YARD JUST LEVELED,& SEEDED & READY FOR GRASS! Updates within the last year inc. new roof, 2 new HVAC units & skylights! Updates within the last 2 years inc. updated electrical box, composite deck & handrail system, complete kitchen w/ new cabinets, all baths, all flooring t/o, all lighting t/o, sliding glass door, patio door, insulation in garage, rear shutters, ventless fireplace w/ blower, crown molding t/o, railing on stairs, smoke detectors, level yard. Welcoming foyer w/crown molding & hardwood floors! Updated, elegant dining room w/ hardwood floors, crown molding, recessed lights! Beautiful, updated kitchen w/ new skylights, granite counters, granite island w/snack bar seating, tons of cabinets & pull out drawers, built in wall oven & microwave, gas cook top, tile floors, eat in kitchen! Expansive, updated great room w/hardwood floors, wood beams, crown molding, ventless gas fireplace w/ blower, newer sliding door leading to deck! Renovated half bath w/updated glass vanity & lighting! Serene, updated primary bedroom w/ recessed lighting, newer carpet w/upgraded padding, walk in closet & additional closet! Updated primary bath w/custom glass tiled shower, newer vanity w/double sinks! Large, light, bright second bedroom w/bay window, newer carpet w/upgraded padding & recessed lights! Spacious third & fourth bedroom w/ recessed lighting, newer carpet w/ upgrade padding! Updated hall bath w/glass shower, tile floors & newer vanity! Upstairs hallway w/ hardwood floors, & recessed lights! Updated, low maintenance composite two tiered deck leads to separate fenced dog run & dog house! Rare, huge rear yard, just completely leveled, seeded & ready to grow grass! Don't miss this must see home!
- Type:
- Single Family
- Sq.Ft.:
- 4,059
- Status:
- Active
- Beds:
- 6
- Year built:
- 2024
- Baths:
- 5.00
- MLS#:
- 2411712
- Subdivision:
- Rountrey
ADDITIONAL INFORMATION
Wonderful Marfeli General Contractor Home is to be built on this lot. Construction has begun with completion in mid February. Over 4,000 square feet of fantastic living space on 3 levels, with loads of glass and a gas fireplace. This home is full of custom features, Fabulous Eat In Kitchen with top of the line appliances, gas cooking, stainless steel full appliance package is integrated with the Morning Room off the Kitchen. A 1st floor bedroom/office with private bath is located off the back of the home. Screened Porch off Great Room. The 2nd Floor has 4 good size bedrooms with walk-in closets and 3 full bathrooms, all with tiled walls in the showers. The 2nd floor Primary Bedroom has a dramatic vaulted ceiling and oversized luxury bathroom with amazing shower/tub combination..see photos. The 3rd floor is being completed with the 5th Bedroom and private bath, plus Flex Space for whatever family needs. Special Features include... MultiMedia Package with internet in every room of the home, Oversized Windows, HVAC 1st floor is gas, 2nd floor is heat pump. Tankless hot water heater. Oversized wood flooring on the 1st floor and plush carpets in the bedrooms. Barn door in the Pantry and Laundry along with Shiplap walls and Accent walls. The garage is fully insulated. The 3rd floor can be finished off for an additional 600 sqft (approx.)
- Type:
- Condo
- Sq.Ft.:
- 1,287
- Status:
- Active
- Beds:
- 2
- Year built:
- 2024
- Baths:
- 2.00
- MLS#:
- 2400681
- Subdivision:
- Wescott
ADDITIONAL INFORMATION
MOVE-IN READY! The Bristol I Designer Home welcomes you into an open floorplan where the spacious family room flows into the dining area and kitchen! The kitchen features a large center island, offering wonderful prep space, along with a pantry for storage. Just off the kitchen is the Primary Suite with large walk-in closet and private bath with tile shower and double vanity. A second bedroom, full bath and laundry closet completes the tour! The Bristol 1 also offers a nice-sized storage closet and laundry area just off the main living space. Wescott residents will enjoy an array of lifestyle amenities nestled between urban-style homes, all just minutes away from the area’s best dining, shopping and entertainment. Amenities include community clubhouse, open spaces, amphitheater, landscaping & sidewalks throughout the community! Be sure to check back for photos of the finished home! (Photos are from the builder's library & shown as an ex only. Options will vary). This condo has not yet been registered by the Common Interest Community Board. A condo unit may be reserved on a nonbinding reservation agreement, but no contract of sale may be entered prior to registration.
- Type:
- General Commercial
- Sq.Ft.:
- n/a
- Status:
- Active
- Beds:
- n/a
- Year built:
- 2017
- Baths:
- MLS#:
- 2400443
ADDITIONAL INFORMATION
Developmental 76,404 Sq Ft lot for a multitude of commercial uses. Perfectly located in the busy Hull St corridor next to the Chesterfield Career and Tech Center. Zoned C2 for possible uses like auto sales, banks, church, day care facility, pharmacy, hotel, and office space!
- Type:
- Townhouse
- Sq.Ft.:
- 2,784
- Status:
- Active
- Beds:
- 3
- Year built:
- 2023
- Baths:
- 4.00
- MLS#:
- 2400357
- Subdivision:
- Jordan Crossing
ADDITIONAL INFORMATION
Welcome to Jordan Crossing, a secluded oasis 55+ community, so quaint that you won’t believe you are just minutes from Hull Street/360. You can’t miss this new construction townhome, located within walking distance to restaurants and shopping! Take your weekends back with the ease of included outdoor maintenance, landscaping, power washing, and even common area snow removal! Elevate your lifestyle with your own in-home, private elevator! Enjoy cooking in a gourmet kitchen with included granite, tile backsplash, and gas cooking. Wind down in your private owner’s suite, with dual walk-in closets and an expansive en-suite that features dual vanities, tile shower with glass door and culture marble countertops. Washing clothes is a breeze in your new home with a spacious laundry room. Indoor/outdoor living is maximized with a 3-season room and patio included! The builder has spared no expense on included upgrades to this home! If it is ease and luxury you are looking for, then Jordan Crossing has it all. Including a BRAND NEW clubhouse with 24-hour fitness center. Come visit this beautiful community today and see all of the incredible amenities Jordan Crossing has to offer.
- Type:
- Single Family
- Sq.Ft.:
- 3,252
- Status:
- Active
- Beds:
- 4
- Year built:
- 2024
- Baths:
- 4.00
- MLS#:
- 2329222
- Subdivision:
- Rountrey
ADDITIONAL INFORMATION
Build your custom home in Highly Sought-After Community Rountrey! Exquisitely crafted by Homesmith Construction, this Montague floorplan features 4 BR, 4 BA, 3,252 sq ft,1st floor guest BR, kids loft &large rear deck. Be wowed by intricate attention to detail throughout, including decorative molding, wainscoting, HDWD throughout &spacious living spaces.Be welcomed into bright foyer flanked by office/study w/built-in features. 1st floor BR is perfect for in-laws, offering WIC & jack n' hall BA.Dining area is perfect for entertaining, opening to gourmet kitchen w/granite counters, single basin sink, WI pantry &SS appliances.Family room centers around cozy gas FP w/detailed mantle, upgrade to vaulted ceiling for added grandeur.Cozy breakfast nook is perfect for casual dining! Retreat upstairs to view enormous kids loft. Primary BR is fit for royalty w/sun nook, huge WIC & en suite BA w/tile floors, dual granite vanity, garden tub & WI shower.Additional 2 bedrooms each offer their own private bathroom & walk-in closet, Convenient laundry flaunts tile floors &built-in shelving. Don't forget to take a peek at the fabulous outdoor space w/large rear deck to double your entertaining space!
Open House:
Saturday, 11/16 12:00-5:00PM
- Type:
- Single Family
- Sq.Ft.:
- 2,842
- Status:
- Active
- Beds:
- 4
- Year built:
- 2023
- Baths:
- 4.00
- MLS#:
- 2329026
- Subdivision:
- Rountrey
ADDITIONAL INFORMATION
Welcome to this exquisitely crafted model home in the vibrant community of Rountrey! This Newport floorplan boasts a charming covered front porch,setting the stage for elegance. With 4 BR, 3.5 BA, 2,842 square feet, including a luxurious primary suite, screened-in porch and walk-up attic, this home truly has it all. Step inside to discover the allure of HDWD gracing the 1st floor, where you'll find a well-appointed office & sophisticated dining room. Family room beckons w/cozy gas fireplace & built-in bookcase, creating a warm & inviting atmosphere. Kitchen showcases granite counters, gas stove, walk-in pantry & convenient center island. Adjacent breakfast nook ice perfect for casual dining while screened-in porch offers a serene retreat. Mudroom offers title floors w/built-in bench and hooks for storage. Ascend upstairs to find a versatile loft space & three generously sized bedrooms. Two bedrooms share jack & Jill bath, while 3rd BR enjoys shared bath access. The walk-up attic presents endless possibilities for storage or finish off for even more square footage. Primary suite reveals dual walk-in closets & en suite bath w/dual granite vanities, free standing tub & walk-on shower.
- Type:
- Single Family
- Sq.Ft.:
- 1,661
- Status:
- Active
- Beds:
- 3
- Lot size:
- 0.25 Acres
- Year built:
- 2024
- Baths:
- 2.00
- MLS#:
- 2302640
- Subdivision:
- Newmarket
ADDITIONAL INFORMATION
Welcome to The Montauk, a one-story Craftsman-style home, to be built by Schell Brothers in NewMarket Village at RounTrey. In NewMarket Village, you will find 63 Schell Brothers exclusive homesites averaging one-quarter of an acre. Located off Otterdale Road, the neighborhood offers private homesites with amenities for your whole family. The Montauk ranges from 1,661 to 4,104 sq.ft., with bed and bath options up to 5 bedrooms and 4 bathrooms. The Montauk offers a two-car, attached garage, covered porch, foyer, upscale kitchen with island seating and dining space, laundry room and first- floor primary suite with his and her closets and vanity. Additionally, there are two other bedrooms and a full bathroom on the first floor. This floor plan offers the ability to add a second floor loft or bonus room, bedroom and bath with walk-in unfinished storage space. Home is TO BE BUILT – features and final sales price may vary with purchaser’s personalizations and selections. Additional floor plans and homesites are available. Photos and details are examples of a completed Montauk floor plan. Schell Brothers homes utilize green features, such as Energy Star appliances, conditioned crawlspace, PEX plumbing, 2x6 exterior walls, California corners and tankless hot water heater. Enjoy a $25,000 community incentive. Call to schedule a time to discuss this floor plan with our team today!
- Type:
- Single Family
- Sq.Ft.:
- 2,583
- Status:
- Active
- Beds:
- 3
- Lot size:
- 0.25 Acres
- Year built:
- 2024
- Baths:
- 3.00
- MLS#:
- 2302759
- Subdivision:
- Newmarket
ADDITIONAL INFORMATION
Welcome to The Chatham, a new, two-story craftsman-style home, to be built by Schell Brothers in NewMarket Village at RounTrey. In NewMarket Village, you will find 63 Schell Brothers exclusive homesites averaging one-quarter of an acre. Located off Otterdale Road, the neighborhood offers the ability to choose a private home site with amenities for the whole family. The Chatham features a two-car garage, foyer, upscale kitchen with island seating and dining space, flex room, mudroom directly off garage entrance, and a family center ideal for homework or home office. The second-floor primary suite offers a large walk-in closet and ensuite with dual vanities. Also on the second floor, you will find two additional bedrooms, a full bath and walk-in storage over the garage. Home is TO BE BUILT – features and final sales price may vary with purchaser’s personalizations and selections. Additional floor plans and homesites are available. Photos and details are examples of a completed Chatham floor plan. Schell Brothers homes utilize green features, such as Energy Star appliances, PEX plumbing lines, California corners, 2x6 exterior walls, and tankless hot water heater. Neighborhood limited-time incentive is $25,000. Call to schedule a time to discuss this floor plan with our team today!
- Type:
- Single Family
- Sq.Ft.:
- 2,720
- Status:
- Active
- Beds:
- 4
- Lot size:
- 0.25 Acres
- Year built:
- 2024
- Baths:
- 3.00
- MLS#:
- 2302638
- Subdivision:
- Newmarket
ADDITIONAL INFORMATION
Welcome to The Southport, a two-story Craftsman-style home, to be built by Schell Brothers in NewMarket Village at RounTrey. In NewMarket Village, you will find 63 Schell Brothers exclusive homesites averaging one-quarter of an acre. Located off Otterdale Road, the neighborhood offers private homesites with amenities for your whole family. The Southport features flexible living spaces ranging from 2,720 to 5,210 sq.ft., with up to 6 bedrooms and 5 bathrooms, tailored to fit your lifestyle. Home is TO BE BUILT – features and final sales price may vary with purchaser’s personalizations and selections. Additional floor plans and homesites are available. Photos and details are examples of a completed Southport floor plan. Schell Brothers homes utilize green features, such as Energy Star appliances, conditioned crawl, PEX plumbing, California corners, 2x6 exterior walls, and tankless hot water heater. Neighborhood limited-time incentive is $25,000. Call to schedule a time to discuss this floor plan with our team today!

Midlothian Real Estate
The median home value in Midlothian, VA is $399,300. This is higher than the county median home value of $359,500. The national median home value is $338,100. The average price of homes sold in Midlothian, VA is $399,300. Approximately 73.93% of Midlothian homes are owned, compared to 20.4% rented, while 5.67% are vacant. Midlothian real estate listings include condos, townhomes, and single family homes for sale. Commercial properties are also available. If you see a property you’re interested in, contact a Midlothian real estate agent to arrange a tour today!
Midlothian, Virginia 23112 has a population of 19,016. Midlothian 23112 is more family-centric than the surrounding county with 38.87% of the households containing married families with children. The county average for households married with children is 34.19%.
The median household income in Midlothian, Virginia 23112 is $96,981. The median household income for the surrounding county is $88,315 compared to the national median of $69,021. The median age of people living in Midlothian 23112 is 40.8 years.
Midlothian Weather
The average high temperature in July is 89.7 degrees, with an average low temperature in January of 27 degrees. The average rainfall is approximately 44.3 inches per year, with 9 inches of snow per year.
