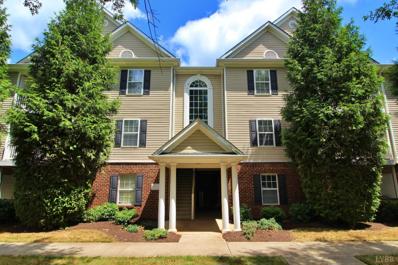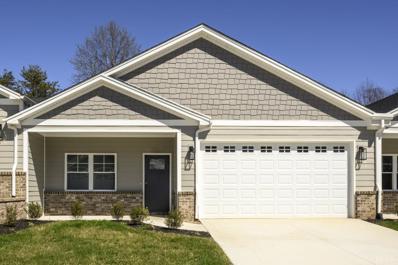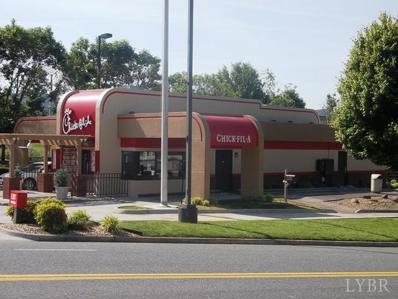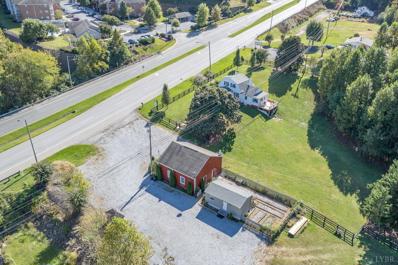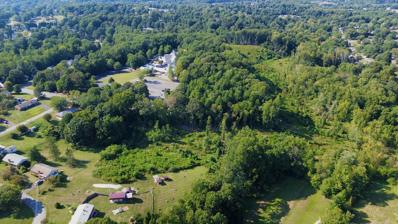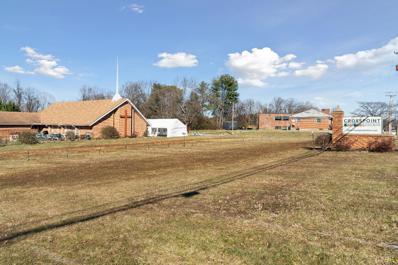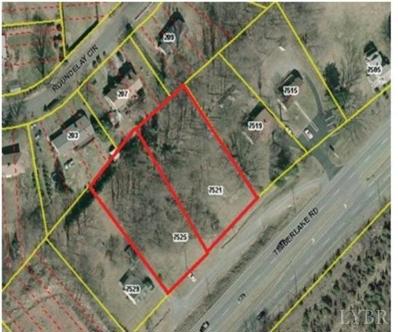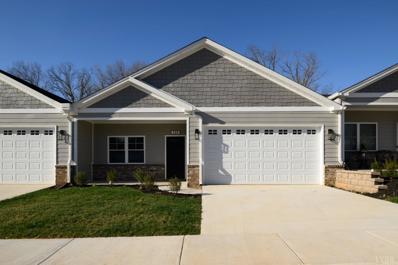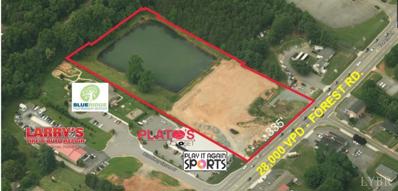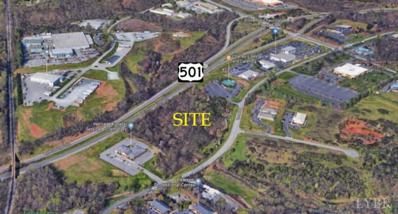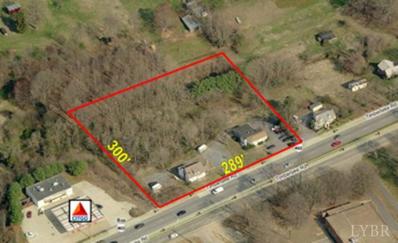Lynchburg VA Homes for Rent
- Type:
- Condo
- Sq.Ft.:
- 1,027
- Status:
- Active
- Beds:
- 2
- Lot size:
- 0.01 Acres
- Year built:
- 2007
- Baths:
- 2.00
- MLS#:
- 353322
ADDITIONAL INFORMATION
Check out this beautiful condo with recent updates located in Wyndhurst! Within walking distance to all sorts of restaurants and the Ymca this 2 bedroom 2 bath home has an open layout with vaulted ceilings and a balcony overlooking the park like setting. This has brand new extremely nice luxury vinyl plank flooring throughout, a 3 year old heat-pump and a new dishwasher. The primary bedroom has its own full bathroom plus a huge walk in closet. The kitchen features an eat at island and a pantry plus ample counter space. Washer and dryer convey. Call today to take a look!
$259,900
88 Melissa Lane Lynchburg, VA 24502
- Type:
- Townhouse
- Sq.Ft.:
- 1,336
- Status:
- Active
- Beds:
- 3
- Lot size:
- 0.05 Acres
- Baths:
- 3.00
- MLS#:
- 352654
- Subdivision:
- Blue Ridge Commons
ADDITIONAL INFORMATION
Beautiful Craftsman Style Townhouse in Brookville School District! These newly built 3 bed 2.5 bath homes are luxury living at it's finest! The open concept main floor features a kitchen and living space ideal for families and friends to gather. Upstairs, the master suite has a beautiful master bath and spacious walk-in closet. On the same floor, are the 2 additional bedrooms, full bath & laundry room. This community will offer a clubhouse with fitness center & pool. Several beautiful upgrade options are available!
$279,900
84 Melissa Lane Lynchburg, VA 24502
- Type:
- Townhouse
- Sq.Ft.:
- 1,490
- Status:
- Active
- Beds:
- 3
- Lot size:
- 0.05 Acres
- Baths:
- 3.00
- MLS#:
- 352600
- Subdivision:
- Blue Ridge Commons
ADDITIONAL INFORMATION
Beautiful Craftsman Luxury Style Townhouse in Brookville School District! These newly built 3 bed 2.5 bath homes are luxury living at it's finest! The open concept main floor features a kitchen and living space ideal for families and friends to gather. Upstairs, the master suite has a beautiful master bath and spacious walk-in closet. On the same floor, are the 2 additional bedrooms, full bath & laundry room. This community will offer a clubhouse with fitness center, pool, walking path & picnic areas around a serene pond. Several beautiful upgrade options are available!
- Type:
- Townhouse
- Sq.Ft.:
- 1,600
- Status:
- Active
- Beds:
- 2
- Lot size:
- 0.09 Acres
- Year built:
- 2024
- Baths:
- 2.00
- MLS#:
- 352580
- Subdivision:
- Lockridge
ADDITIONAL INFORMATION
Completed new one level townhome in Lockridge. Open floor plan with large kitchen, granite countertops. Tired of doing yardwork, this is your place. LVP throughout, granite countertops, oversize primary bedroom with large ceramic shower.
$279,900
72 Melissa Lane Lynchburg, VA 24502
- Type:
- Townhouse
- Sq.Ft.:
- 1,490
- Status:
- Active
- Beds:
- 3
- Lot size:
- 0.05 Acres
- Baths:
- 3.00
- MLS#:
- 352475
- Subdivision:
- Blue Ridge Commons
ADDITIONAL INFORMATION
Beautiful Craftsman Luxury Style Townhouse in Brookville School District! These newly built 3 bed 2.5 bath homes are luxury living at it's finest! The open concept main floor features a kitchen and living space ideal for families and friends to gather. Upstairs, the master suite has a beautiful master bath and spacious walk-in closet. On the same floor, are the 2 additional bedrooms, full bath & laundry room. This community will offer a clubhouse with fitness center, pool, walking path & picnic areas around a serene pond. Several beautiful upgrade options are available!
- Type:
- Other
- Sq.Ft.:
- 860
- Status:
- Active
- Beds:
- n/a
- Lot size:
- 0.7 Acres
- Year built:
- 1994
- Baths:
- MLS#:
- 351160
- Subdivision:
- Wards Rd Commercial Corridor
ADDITIONAL INFORMATION
Nice frontage on Candlers Mountain. Has double dive through (no indoor seating) At signal with easy access.
$299,900
49 FNB DRIVE Lynchburg, VA 24502
ADDITIONAL INFORMATION
+/- 1.296ac parcel zoned Business - Heavy Commercial. Signalized access at Wards Road just south of the Lynchburg Regional Airport. Adjacent businesses include Sheetz, Wendy's, First National Bank and Caliber Collision. Public water and sewer is available to the site. Property has great access and is in a rapidly developing corridor near Liberty University and numerous multifamily and residential developments. **Address is for mapping purposes only. Exact address to be assigned by County**
$205,000
5218 Fort Avenue Lynchburg, VA 24502
- Type:
- Retail
- Sq.Ft.:
- 4,500
- Status:
- Active
- Beds:
- n/a
- Lot size:
- 0.16 Acres
- Year built:
- 1953
- Baths:
- MLS#:
- VALY2000020
ADDITIONAL INFORMATION
This commercial property is currently being operated as a thriving window replacement company. In a high traffic area, this highly visible storefront has lots of storage space, a newly remodeled bathroom, and can be operated as the current business or various retail/office uses. New roof and efficiency suite in warehouse. Call listing agent for your tour and additional information.
- Type:
- Other
- Sq.Ft.:
- 1,284
- Status:
- Active
- Beds:
- n/a
- Lot size:
- 5.5 Acres
- Year built:
- 1946
- Baths:
- MLS#:
- 350508
- Subdivision:
- Timberlake Commercial Corridor
ADDITIONAL INFORMATION
Welcome to Timberlake Farms! This property ilocated on Timberlake Road in Lynchburg Virginia encompasses 5.6 acres zoned B-1, R-C, R-1. There are three buildings on the property the main house is known as the Big Cottage which offers 2 bedrooms, 1 bath, living room/dinning, along with covered front porch, laundry and back deck area over looking the farm! The Red barn offers three individual studio apartments with full bath and bistro kitchen fully furnished there is an additional unit in the barn that is nearly completed which would make 4 units! Third property is the little cottage 288 sq ft tiny house! The entire east side border of property is dreaming creek! It's a beautiful park like setting with large field along creek! This is by far one of the most unique properties! This property could be used as a small gentlemen's farm and is currently used as Airbnb. There is also the commercial potential with the properties visibility!
- Type:
- Land
- Sq.Ft.:
- n/a
- Status:
- Active
- Beds:
- n/a
- Lot size:
- 15.5 Acres
- Baths:
- MLS#:
- 904907
- Subdivision:
- N/A
ADDITIONAL INFORMATION
There's not too many lots of this size available and still so convenient to everything in town! This lot was cleared a couple years ago and with Dreaming Creek running right along the edge of it, it's just a blank canvas waiting for a new owner!
$1,700,000
7619 Timberlake Lynchburg, VA 24502
- Type:
- Other
- Sq.Ft.:
- 8,510
- Status:
- Active
- Beds:
- n/a
- Lot size:
- 4.66 Acres
- Year built:
- 1977
- Baths:
- MLS#:
- 349476
ADDITIONAL INFORMATION
Located on Timberlake Road with approximately +/- 375 feet of road frontage, this 4.6 acre parcel is perfectly situated along one of Lynchburg's premier commercial areas & borders a strip with tenants including Papa Johns, Tropical Smoothie & anchor Harbor Freight Tools. The current church building (8510 SF) is set up with approx. 265 seats, multiple classrooms and a finished basement with additional seating/meeting space for +/-100. Also included is a 2240 sf house that is used as the church office (7609 Timberlake). Currently, the parcel includes approximately 100-200 parking spots. A cell phone company leases a 0.14 acre parcel & cell tower at the rear of the property and has first right of refusal on all offers. The church is relocating to a new location. Call/text for showing times & availability.
- Type:
- Land
- Sq.Ft.:
- n/a
- Status:
- Active
- Beds:
- n/a
- Lot size:
- 1.1 Acres
- Baths:
- MLS#:
- 342423
ADDITIONAL INFORMATION
Prime Commercial Property consisting of two lots being approximately 1.1 acre with approx. 213' of frontage on Timberlake Rd. (Rt. 460 Business). Selling both lots for $140,000 or can be purchased separately for $75,000 each.
- Type:
- Townhouse
- Sq.Ft.:
- 1,800
- Status:
- Active
- Beds:
- 2
- Lot size:
- 0.04 Acres
- Year built:
- 2023
- Baths:
- 2.00
- MLS#:
- 337630
- Subdivision:
- Lockridge
ADDITIONAL INFORMATION
Welcome to Lockridge Village off Timberlake Road. One level patio homes, open floor plan for entertaining. LVP throughout, large ceramic shower in master bath. Nice kitchen with white cabinets, granite tops in kitchen and bath. Oversized patio. Call agent for more information.
$595,000
Forest Road Lynchburg, VA 24502
- Type:
- Land
- Sq.Ft.:
- n/a
- Status:
- Active
- Beds:
- n/a
- Lot size:
- 5.11 Acres
- Baths:
- MLS#:
- 324146
ADDITIONAL INFORMATION
This property features 5.11 acres located in Lynchburg, VA on Forest Rd. (Rt. 221). Features a newly graded 1.8 ac. pad site - ready to build. Ideal for restaurant, retail, medical, or office sue. Various other office and retail establishments surrounding.
- Type:
- Land
- Sq.Ft.:
- n/a
- Status:
- Active
- Beds:
- n/a
- Lot size:
- 4.7 Acres
- Baths:
- MLS#:
- 321434
ADDITIONAL INFORMATION
Convenient location just a short distance from the 501 / Graves Mill Road interchange. Over 600' of frontage on Graves Mill Road. Zoned B-5C & R-C. The B-5C zoning allows for a wide variety of commercial uses. Surrounding businesses include Charlie's Restaurant, Pinkerton Chevrolet & Buick, Heritage Funeral Home, Liberty University Online, Home Depot and numerous physician's offices.
- Type:
- Other
- Sq.Ft.:
- 93,654
- Status:
- Active
- Beds:
- n/a
- Lot size:
- 2.15 Acres
- Baths:
- MLS#:
- 313928
ADDITIONAL INFORMATION
Property consists of (2) parcels totaling 2.15 acres +/-. One parcel has a 2816 SF building while the other parcel has an abandoned house which will soon be demolished. Property is located in a high traffic area on Timberlake Road beside the Citgo gas station. Lot diminsions are approximately 300' x 289'.

The data relating to real estate for sale on this web site comes in part from the Internet Data Exchange ("IDX") program of the Lynchburg Association of REALTORS. IDX information is provided exclusively for consumers personal, non-commercial use and may not be used for any purpose other than to identify prospective properties consumers may be interested in purchasing. Information deemed reliable but not guaranteed. Copyright 2025 Lynchburg Association of Realtors. All rights reserved.
© BRIGHT, All Rights Reserved - The data relating to real estate for sale on this website appears in part through the BRIGHT Internet Data Exchange program, a voluntary cooperative exchange of property listing data between licensed real estate brokerage firms in which Xome Inc. participates, and is provided by BRIGHT through a licensing agreement. Some real estate firms do not participate in IDX and their listings do not appear on this website. Some properties listed with participating firms do not appear on this website at the request of the seller. The information provided by this website is for the personal, non-commercial use of consumers and may not be used for any purpose other than to identify prospective properties consumers may be interested in purchasing. Some properties which appear for sale on this website may no longer be available because they are under contract, have Closed or are no longer being offered for sale. Home sale information is not to be construed as an appraisal and may not be used as such for any purpose. BRIGHT MLS is a provider of home sale information and has compiled content from various sources. Some properties represented may not have actually sold due to reporting errors.

Although the Multiple Listing Service of the Roanoke Valley is the single source for these listings, listing data appearing on this web site does not necessarily reflect the entirety of all available listings within the Multiple Listing Service. All listing data is refreshed regularly, but its accuracy is subject to market changes. All information is deemed reliable but not guaranteed, and should be independently verified. All copyrights and intellectual property rights are the exclusive property of the Multiple Listing Service of The Roanoke Valley. Whether obtained from a search result or otherwise, visitors to this web site may only use this listing data for their personal, non-commercial benefit. The unauthorized retrieval or use of this listing data is prohibited. Listing(s) information is provided exclusively for consumers' personal, non-commercial use and may not be used for any purpose other than to identify prospective properties consumers may be interested in purchasing. Copyright © 2025 The Multiple Listing Service of the Roanoke Valley. All rights reserved.
Lynchburg Real Estate
The median home value in Lynchburg, VA is $221,800. This is higher than the county median home value of $197,800. The national median home value is $338,100. The average price of homes sold in Lynchburg, VA is $221,800. Approximately 42.24% of Lynchburg homes are owned, compared to 43.79% rented, while 13.97% are vacant. Lynchburg real estate listings include condos, townhomes, and single family homes for sale. Commercial properties are also available. If you see a property you’re interested in, contact a Lynchburg real estate agent to arrange a tour today!
Lynchburg, Virginia 24502 has a population of 78,973. Lynchburg 24502 is less family-centric than the surrounding county with 23.09% of the households containing married families with children. The county average for households married with children is 24.2%.
The median household income in Lynchburg, Virginia 24502 is $54,015. The median household income for the surrounding county is $54,015 compared to the national median of $69,021. The median age of people living in Lynchburg 24502 is 28.6 years.
Lynchburg Weather
The average high temperature in July is 85.7 degrees, with an average low temperature in January of 24.5 degrees. The average rainfall is approximately 42.2 inches per year, with 13.6 inches of snow per year.
