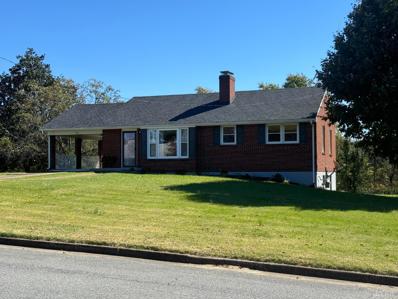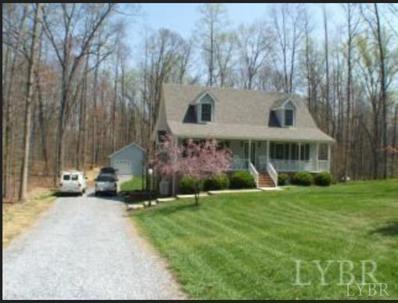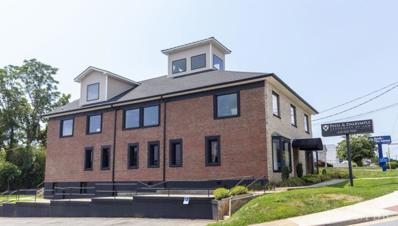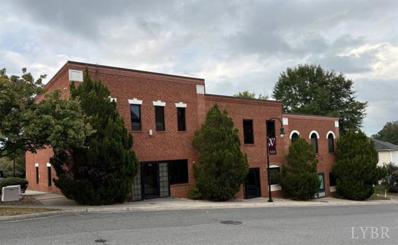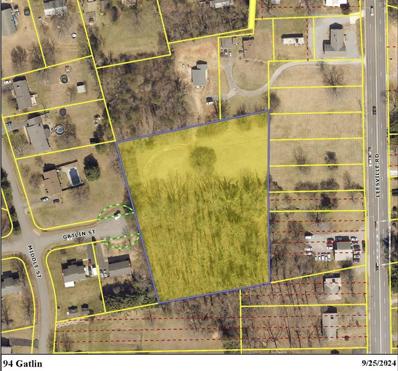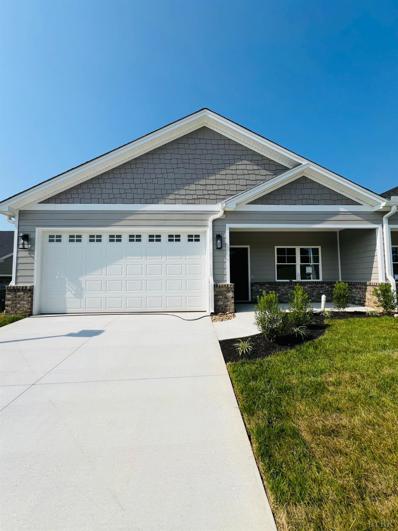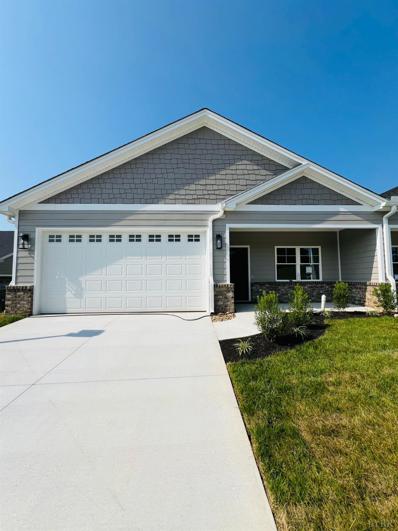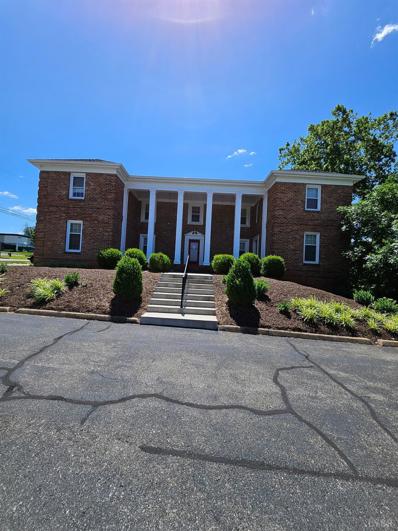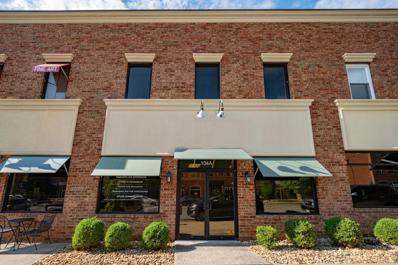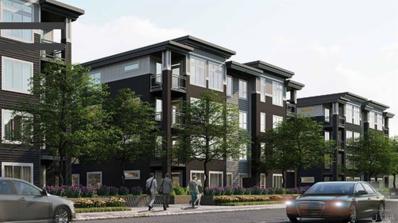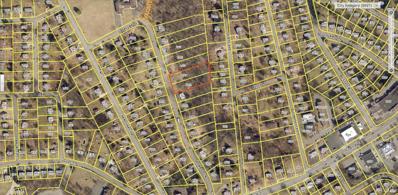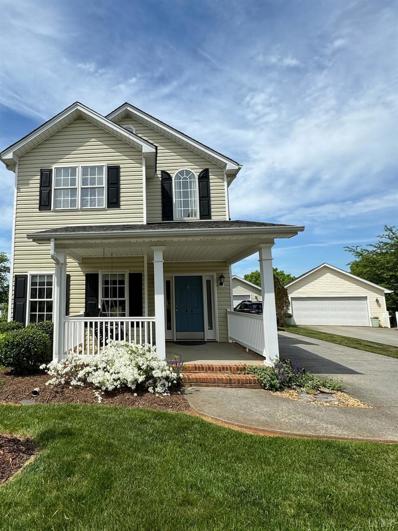Lynchburg VA Homes for Rent
$254,900
4063 Fort Avenue Lynchburg, VA 24502
- Type:
- Single Family
- Sq.Ft.:
- 2,002
- Status:
- Active
- Beds:
- 3
- Lot size:
- 0.29 Acres
- Year built:
- 1950
- Baths:
- 3.00
- MLS#:
- 355278
ADDITIONAL INFORMATION
This charming 3 bedroom, 3 bathroom brick home is nestled in the heart of the city, just steps away from restaurants and shopping. The home boasts a spacious 2 car garage and a large lot, providing ample space for outdoor activities and relaxation. Inside, you'll find gleaming hardwood floors throughout, adding a touch of elegance to the living spaces. The finished basement apartment offers additional living space, perfect for guests or extended family. With its convenient location and desirable features, this home is a must-see for anyone who wants to experience the best of city living.
- Type:
- Single Family
- Sq.Ft.:
- 1,081
- Status:
- Active
- Beds:
- 3
- Lot size:
- 0.7 Acres
- Year built:
- 1958
- Baths:
- 1.00
- MLS#:
- 355258
- Subdivision:
- Sheffield
ADDITIONAL INFORMATION
Beautiful well-kept brick ranch/carport, conveniently located near Wards Rd. Rt. 29 Bus. Near to Restaurant's, Shopping, Banks, Post Office, 1-2 miles to Liberty University and Lynchburg Regional Airport. New/Newer: Refrigerator, Shingle Roof, Gutters, Insulated windows, Window shutters, Side and (New Front) storm doors and (New Basement) door 2024, Gas Logs, Upgraded new foundation drain system 2024, landscaping 2024, Interior main floor and basement walls painted 2024 and beautiful new sanded/stained Hardwood floors main level. 2024, new Kitchen; Sink, Floor, Backsplash, and granite Countertops. Heat Pump with Gas Backup. Large .703-acre lot. Cable/Satellite. Move in ready starter home.
- Type:
- Single Family
- Sq.Ft.:
- 1,303
- Status:
- Active
- Beds:
- 3
- Lot size:
- 0.2 Acres
- Year built:
- 1948
- Baths:
- 1.00
- MLS#:
- 355052
- Subdivision:
- Fort Hill - West
ADDITIONAL INFORMATION
This is a beautiful home in the Fort Hill West area of town. This house has been updated over time as owner has been living house. Areas of improvement are bathroom updates, new flooring in living room, extension of square footage off of kitchen. The roof is less than 5 years old, the hvac and water heater are less than 3 years old, and the windows are less than 7 years old. Come see this house today!!
$334,950
325 SMOKETREE Ln Lynchburg, VA 24502
- Type:
- Single Family
- Sq.Ft.:
- 2,080
- Status:
- Active
- Beds:
- 3
- Lot size:
- 0.24 Acres
- Year built:
- 2000
- Baths:
- 2.10
- MLS#:
- 911706
- Subdivision:
- N/A
ADDITIONAL INFORMATION
MOVE IN READY COLONIAL FEATURING LOW MAINTENANCE VINYL SIDING, WRAP AROUND FRONT PORCH, REAR DECK, FENCED REAR YARD WITH PRIVACY, 2 CAR GARAGE AND WORK AREA. FRESH PAINT THROUGHOUT WITH AN OPEN FLOOR PLAN CONCEPT. PRIMARY SUITE ON UPPER FLOOR AND TWO ADDITIONAL BEDROOMS AND FULL BATH. HARDWOOD, CERAMIC TILE AND CARPET FLOORING. GAS LOG FIREPLACE, ALL APPLIANCES INCLUDED, WALKING DISTANCE TO GROCERY, DINING AND CHURCHES. SANDUSKY ELEMENTARY AND MIDDLE SCHOOLS, HERITAGE HIGH SCHOOL.
- Type:
- Single Family
- Sq.Ft.:
- 2,400
- Status:
- Active
- Beds:
- 3
- Lot size:
- 0.45 Acres
- Year built:
- 2000
- Baths:
- 4.00
- MLS#:
- 355167
- Subdivision:
- West Quadrant
ADDITIONAL INFORMATION
This well maintained home has lake access and is a great priced find in the highly sought after Brookville School District. Nestled at the end of a private road, this home boasts a detached garage with workshop area, a large front porch and a serene screened in porch area. There is a main level master and the kitchen overlooks the private back yard. In addition, the owners have made many upgrades, including: replacing all floors and eliminating any carpet, updating bathrooms, recently replacing the HVAC and completely replacing the septic system. The awesome and well maintained hot tub will convey and is included in the listed price. Home is priced to sell!
$360,000
511 ARROWHEAD Dr Lynchburg, VA 24502
- Type:
- Single Family
- Sq.Ft.:
- 2,287
- Status:
- Active
- Beds:
- 4
- Lot size:
- 0.48 Acres
- Year built:
- 1971
- Baths:
- 3.00
- MLS#:
- 911590
- Subdivision:
- Belmont
ADDITIONAL INFORMATION
Welcome to 511 Arrowhead Drive, nestled in the desirable Belmont Acres neighborhood of Lynchburg, VA. This completely renovated home is a gem, featuring modern updates including a new roof and septic system. Inside, you'll find 4 spacious bedrooms, 3 full baths, a renovated kitchen with Quartz countertops, fully renovated bathrooms, and luxury vinyl flooring. Outdoors, the home sits on a generous lot with ample room for outdoor activities, offering privacy and tranquility. The paved driveway provides plenty of parking space, and the serene cul-de-sac location ensures minimal traffic. This home is ready for you to move in and make it your own! Don't miss this opportunity to be part of the welcoming Belmont Acres community. Owner/Agent
- Type:
- Townhouse
- Sq.Ft.:
- 1,600
- Status:
- Active
- Beds:
- 3
- Lot size:
- 0.04 Acres
- Year built:
- 2023
- Baths:
- 3.00
- MLS#:
- 355107
- Subdivision:
- Heritage Court Phase 2
ADDITIONAL INFORMATION
A beautiful Craftsman style townhome with 3-bed,2.5 bath featuring an open floor plan with vaulted ceilings. Enjoy cooking in your spacious kitchen which features stainless steel appliances, quartz countertops, tile backsplash and a 10m ft. peninsula for added prep space or for entertaining guests. Luxury vinyl plank floors flow throughout the main level. This beauty will not last. Come see today. Close to all of the city's amenities.
$1,200,000
5200 Fort Avenue Lynchburg, VA 24502
- Type:
- Other
- Sq.Ft.:
- 7,675
- Status:
- Active
- Beds:
- n/a
- Lot size:
- 0.27 Acres
- Year built:
- 1949
- Baths:
- MLS#:
- 354998
- Subdivision:
- Wards Rd Commercial Corridor
ADDITIONAL INFORMATION
This three story Class A office building located in a highly visible location on Fort Avenue, Lynchburg, VA. Fully renovated in 2013, amenities include wood & marble flooring, skylight atrium, glass conference room, multiple offices, 6 restrooms, full bath, kitchenette, laundry room, LED lighting, wood beam ceilings, & much more. Just minutes from Liberty University & the Wards Road commercial corridor. Ideal for a variety of office or retail uses. Also includes two lots behind building being 104 & 108 Twin Oak Dr.
- Type:
- Other
- Sq.Ft.:
- 2,250
- Status:
- Active
- Beds:
- n/a
- Lot size:
- 0.06 Acres
- Year built:
- 2004
- Baths:
- MLS#:
- 354974
- Subdivision:
- Wyndhurst Town Center
ADDITIONAL INFORMATION
Two adjacent buildings in the Wyndhurst Development. Building A is fully built-out as commercial office space with a kitchen, two restrooms (one with full shower), waiting room, 2nd floor gallery with large workspace, private office, and 3/4 restroom. Unit B is an unfinished shell ready to be built-out and suitable for a variety of uses. Location features excellent visibility, and a wide variety of retail, office, and residential buildings are within short walking distance.
- Type:
- Single Family
- Sq.Ft.:
- 746
- Status:
- Active
- Beds:
- 2
- Lot size:
- 0.23 Acres
- Year built:
- 1950
- Baths:
- 1.00
- MLS#:
- 354837
- Subdivision:
- Fort Hill - East
ADDITIONAL INFORMATION
This charming 2-bedroom, 1-bath home features a new gas HVAC and replacement windows for energy efficiency. The Freestanding Gas Fireplace will keep you extra cozy on cool nights. Enjoy off-street parking (Off Granville Street) and the maintenance free Permastone exterior, along with an updated 200 AMP electric service for modern convenience. This home is all on one level and perfect for comfortable living. Close to restaurants, shopping, and outdoor activities!
- Type:
- Land
- Sq.Ft.:
- n/a
- Status:
- Active
- Beds:
- n/a
- Lot size:
- 2.73 Acres
- Baths:
- MLS#:
- 354865
- Subdivision:
- Grandview Summit
ADDITIONAL INFORMATION
Really nice and nearly level cul-de-sac lot in super convenient location close to L. U. Could be developed into 4 or 5 lots or great spot for just one house on an estate sized lot.
- Type:
- Single Family
- Sq.Ft.:
- 1,733
- Status:
- Active
- Beds:
- 3
- Lot size:
- 0.66 Acres
- Year built:
- 1968
- Baths:
- 2.00
- MLS#:
- 354813
- Subdivision:
- Windsor Hills
ADDITIONAL INFORMATION
Beautiful, quality built, well maintained brick ranch home in Windsor Hills. Great location to get anywhere you may want to go. Three Bedrooms, 2 full bathrooms (one in Primary Bedroom). The cozy Kitchen offers direct access to screen porch & deck...great for cookouts. But wait! On those cool nights you can move your guests inside to the charming Den with an oversized brick fireplace. Formal dinners are a breeze in your Formal Dining & Living Rooms. Children & pets have a massive yard to play in & on rainy days they will love romping in the bright walk out basement with a brick fireplace. PLUS...newer vinyl replacement windows, vinyl soffits, newer K-Guard gutters & downspouts, double asphalt drive. Do not miss out on this one, schedule your showing today.
$274,950
38 Shotman Road Lynchburg, VA 24502
- Type:
- Townhouse
- Sq.Ft.:
- 1,638
- Status:
- Active
- Beds:
- 3
- Lot size:
- 0.06 Acres
- Baths:
- 3.00
- MLS#:
- 354646
- Subdivision:
- 1/Allure
ADDITIONAL INFORMATION
New Construction with warranties on everything! LiveNEW! Purchase from a builder with over 2,500 homes completed! Please find information below for our townhome which is 1638 square feet, and 9' ceilings on first floor. This house plan incorporates luxury vinyl plank in the common areas, ceramic tile in the baths and laundry, and carpet throughout remaining areas. Oak treads to the second floor. The master shower offers ceramic tiled walls! Premium Barnett cabinets by Timberlake in the kitchen make the home even more beautiful. The kitchen countertops are luxurious granite and the bathrooms are cultured marble. Crown molding can be found in the dining room and master bedroom, chair rail with wainscoting in the dining room. The exterior finishes consist of double-hung windows, brick, and siding. The Allure townhomes are conveniently located to enjoy everything Lynchburg has to offer. This location well-situated to experience the education, shopping, history and much more within 15 mins.
- Type:
- Townhouse
- Sq.Ft.:
- 1,800
- Status:
- Active
- Beds:
- 2
- Lot size:
- 0.09 Acres
- Year built:
- 2024
- Baths:
- 2.00
- MLS#:
- 354689
- Subdivision:
- Lockridge Village
ADDITIONAL INFORMATION
New patio home in Lockridge Village. All one level living, open floor plan, LVP throughout. Quartz countertops, open floor plan. Large office space.
- Type:
- Townhouse
- Sq.Ft.:
- 1,800
- Status:
- Active
- Beds:
- 2
- Lot size:
- 0.09 Acres
- Year built:
- 2024
- Baths:
- 2.00
- MLS#:
- 354688
- Subdivision:
- Lockridge Village
ADDITIONAL INFORMATION
New patio home in Lockridge Village. All one level living, open floor plan, LVP throughout. Quartz countertops, open floor plan. Large office space.
- Type:
- Single Family
- Sq.Ft.:
- 2,132
- Status:
- Active
- Beds:
- 3
- Lot size:
- 0.46 Acres
- Year built:
- 1956
- Baths:
- 2.00
- MLS#:
- 354643
- Subdivision:
- Beverly Hills
ADDITIONAL INFORMATION
Conveniently located near Timberlake Rd, this solid built brick ranch features 3 Bedrooms, 2 baths and a full finished basement. Recent updates include roof, kitchen appliances and refinished hardwood floor. Living room with fireplace and large picture window. Level corner lot with storage building.
$265,000
83 EMANUEL Ct Lynchburg, VA 24502
- Type:
- Single Family
- Sq.Ft.:
- 1,490
- Status:
- Active
- Beds:
- 3
- Lot size:
- 0.06 Acres
- Year built:
- 2021
- Baths:
- 2.10
- MLS#:
- 910902
- Subdivision:
- N/A
ADDITIONAL INFORMATION
Lovely craftsman-style end-unit townhome, low Campbell county taxes, great location, granite in kitchen with bar stool area, stainless appliances, move-in ready, upgraded laminate flooring throughout, granite in bathrooms, tile in two full bathrooms, open floor plan on first floor, master bedroom with large walk-in closet, laundry closet on second floor, close to local colleges, restaurants, shopping, low HOA includes pool, clubhouse, grounds maintenance, trash removal, and snow removal. Brookville school district. All appliances, washer, and dryer convey. Leesville Elem, Brokkville Middle, and Brookville High School.
$999,000
6200 Fort Avenue Lynchburg, VA 24502
- Type:
- Other
- Sq.Ft.:
- 7,185
- Status:
- Active
- Beds:
- n/a
- Lot size:
- 0.83 Acres
- Year built:
- 1975
- Baths:
- MLS#:
- 354305
ADDITIONAL INFORMATION
Come take a look at this wonderful investment opportunity! Space for your on business and rental income. This office building has been updated through out inside and outside, main floor and upstairs each floor have 8 or 9 offices, meeting room, break room and bathrooms, use one floor for your office space and rent the other floor out, basement offices are currently rented. Make your appointment to Come take a look at this commercial property today!
- Type:
- Condo
- Sq.Ft.:
- 1,027
- Status:
- Active
- Beds:
- 2
- Lot size:
- 0.01 Acres
- Year built:
- 2008
- Baths:
- 2.00
- MLS#:
- 354195
ADDITIONAL INFORMATION
Renovated Condo includes fresh new paint, New Stainless-Steel appliances, new door hardware and light fixtures. The carpets were professionally cleaned. You'll appreciate the beautiful floor plan perfect for you, just move-right in! This 2cd floor unit includes a balcony overlooking the walking trails in the community, and it is located just 200' to the community pool, gazebo and playground. Don't miss out on this rare opportunity to own a well-maintained condo on the bus-line for Liberty University. High speed fiber internet avail and a convenient location to all of Lynchburg. Don't forget the restaurants, pharmacy and convenience store within safe walking distance too! Great Value.
- Type:
- Other
- Sq.Ft.:
- 2,600
- Status:
- Active
- Beds:
- n/a
- Lot size:
- 0.03 Acres
- Year built:
- 2004
- Baths:
- MLS#:
- 353778
ADDITIONAL INFORMATION
Valuable commercial property for sale with fully leased lower & upper levels. Located on a signalized street in the middle of busy Wyndhurst. Lower level office leased by national tenant and has both front and rear entrances, street parking & ample parking in the back. Upper level office space is divided roughly in half with one bathroom and rear entrance. GREAT opportunity to invest in Wyndhurst!
$60,000,000
2595 Waterlick Road Lynchburg, VA 24502
- Type:
- Multi-Family
- Sq.Ft.:
- n/a
- Status:
- Active
- Beds:
- n/a
- Lot size:
- 5 Acres
- Baths:
- MLS#:
- 353779
ADDITIONAL INFORMATION
The Epiphany @ Blue Ridge Commons is an exclusive enclave of 240 meticulously designed luxury apartment units that will blend sophistication with comfort. Construction and lease-up soon to begin. This community is strategically priced with a conservative 6% CAP Rate that comes in 5M under market value, positioning experienced investors with a huge upside and built in equity. Conveniently located near major highways and public transportation this community will also feature resort-style amenities with a luxury clubhouse, pool, and fitness center.
- Type:
- Land
- Sq.Ft.:
- n/a
- Status:
- Active
- Beds:
- n/a
- Lot size:
- 0.52 Acres
- Baths:
- MLS#:
- 353735
- Subdivision:
- Coronado Hills
ADDITIONAL INFORMATION
Sale is for both lots (15906042 & 15906043), combine over one acre of land. Nice area on a street that does not have too much traffic. Great opportunity for residential development of a single family home.
$259,900
75 Melissa Lane Lynchburg, VA 24502
- Type:
- Townhouse
- Sq.Ft.:
- 1,336
- Status:
- Active
- Beds:
- 3
- Lot size:
- 0.05 Acres
- Baths:
- 3.00
- MLS#:
- 353662
- Subdivision:
- Blue Ridge Commons
ADDITIONAL INFORMATION
Beautiful Craftsman Style Townhouse in Brookville School District! These newly built 3 bed 2.5 bath homes are luxury living at it's finest! The open concept main floor features a kitchen and living space ideal for families and friends to gather. Upstairs, the master suite has a beautiful master bath and spacious walk-in closet. On the same floor, are the 2 additional bedrooms, full bath & laundry room. This community will offer a clubhouse with fitness center & pool.
- Type:
- Single Family
- Sq.Ft.:
- 1,808
- Status:
- Active
- Beds:
- 3
- Lot size:
- 0.12 Acres
- Year built:
- 2004
- Baths:
- 3.00
- MLS#:
- 353451
- Subdivision:
- Wyndhurst-The Parks
ADDITIONAL INFORMATION
Welcome to the this unique move in ready home located in Wyndhurst. Shopping, eating, and a park are just a walk away. Luxury Vinyl installed 2021. The home has three bedrooms with 2.5 baths. Bedroom two and three share a Jack and Jill full bath. The large primary has a full bath with an attached screen porch to enjoy the evening breezes. The main level has an office/formal living room with eat-in kitchen. Refrigerator, microwave, and glass top stove less than six months old convey. Enjoy the serenity under the 24 x 12 pergola off the family room. Family room has a floor to ceiling rock, gas fireplace . Half bath on main level. The home is situated on a nice level lot, with a nice backyard. There is also a one car detached garage with a separate storage room in the back and a 2 zone heat pump 5 & 9 yrs old. Concrete drive. Lot backs up to common area.
- Type:
- Single Family
- Sq.Ft.:
- 1,504
- Status:
- Active
- Beds:
- 3
- Lot size:
- 0.28 Acres
- Year built:
- 1950
- Baths:
- 2.00
- MLS#:
- 353438
ADDITIONAL INFORMATION
Charming Cape Cod style home in the wonderful fort hill neighborhood. Cozy 3 Bedroom, 2 bathroom. Finished basement with extra kitchen and living space - Great for in-law suite or could be rented as an apartment. Enjoy a large quiet yard with privacy fence and large deck outback. Great house at a great price! Call/Txt to set up a showing!

The data relating to real estate for sale on this web site comes in part from the Internet Data Exchange ("IDX") program of the Lynchburg Association of REALTORS. IDX information is provided exclusively for consumers personal, non-commercial use and may not be used for any purpose other than to identify prospective properties consumers may be interested in purchasing. Information deemed reliable but not guaranteed. Copyright 2025 Lynchburg Association of Realtors. All rights reserved.

Although the Multiple Listing Service of the Roanoke Valley is the single source for these listings, listing data appearing on this web site does not necessarily reflect the entirety of all available listings within the Multiple Listing Service. All listing data is refreshed regularly, but its accuracy is subject to market changes. All information is deemed reliable but not guaranteed, and should be independently verified. All copyrights and intellectual property rights are the exclusive property of the Multiple Listing Service of The Roanoke Valley. Whether obtained from a search result or otherwise, visitors to this web site may only use this listing data for their personal, non-commercial benefit. The unauthorized retrieval or use of this listing data is prohibited. Listing(s) information is provided exclusively for consumers' personal, non-commercial use and may not be used for any purpose other than to identify prospective properties consumers may be interested in purchasing. Copyright © 2025 The Multiple Listing Service of the Roanoke Valley. All rights reserved.
Lynchburg Real Estate
The median home value in Lynchburg, VA is $221,800. This is higher than the county median home value of $197,800. The national median home value is $338,100. The average price of homes sold in Lynchburg, VA is $221,800. Approximately 42.24% of Lynchburg homes are owned, compared to 43.79% rented, while 13.97% are vacant. Lynchburg real estate listings include condos, townhomes, and single family homes for sale. Commercial properties are also available. If you see a property you’re interested in, contact a Lynchburg real estate agent to arrange a tour today!
Lynchburg, Virginia 24502 has a population of 78,973. Lynchburg 24502 is less family-centric than the surrounding county with 23.09% of the households containing married families with children. The county average for households married with children is 24.2%.
The median household income in Lynchburg, Virginia 24502 is $54,015. The median household income for the surrounding county is $54,015 compared to the national median of $69,021. The median age of people living in Lynchburg 24502 is 28.6 years.
Lynchburg Weather
The average high temperature in July is 85.7 degrees, with an average low temperature in January of 24.5 degrees. The average rainfall is approximately 42.2 inches per year, with 13.6 inches of snow per year.

