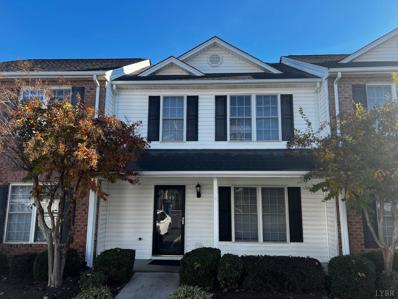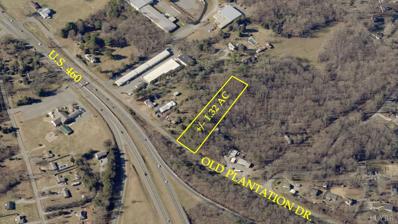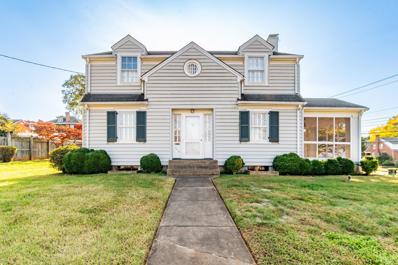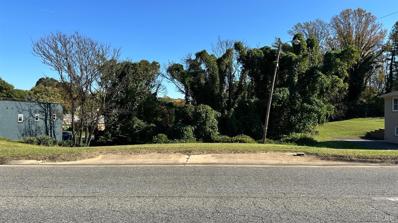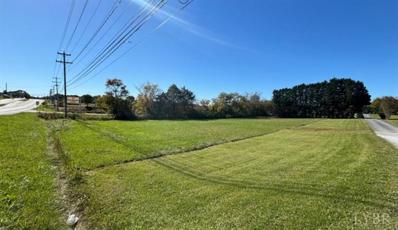Lynchburg VA Homes for Rent
$1,595,000
20304 Timberlake Road Lynchburg, VA 24502
- Type:
- Other
- Sq.Ft.:
- 8,049
- Status:
- Active
- Beds:
- n/a
- Lot size:
- 0.64 Acres
- Year built:
- 1986
- Baths:
- MLS#:
- 356065
ADDITIONAL INFORMATION
Two-story medical office building on the Timberlake Road commercial corridor. First floor medical space includes a large waiting room, large receptionist area, five offices, twelve exam rooms, nurses station, lab room, kitchen/breakroom, and four bathrooms. The walk-out terrace level is currently being renovated into professional office space. Excellent visibility from Timberlake Road.
- Type:
- Townhouse
- Sq.Ft.:
- 1,550
- Status:
- Active
- Beds:
- 3
- Lot size:
- 0.04 Acres
- Baths:
- 3.00
- MLS#:
- 356046
- Subdivision:
- Heritage Pointe
ADDITIONAL INFORMATION
Limited time- Developer is offering up to $7500 in closing costs. Model Homes Unit 201. Realtors welcome to show 24/7. Welcome to Heritage Pointe, Lynchburg's newest and inviting townhome community. These thoughtfully designed townhomes maximize living space and functionality for a comfortable lifestyle. Step into our charming 3-bed, 2.5-bath townhome with a spacious open concept kitchen. Featuring quartz countertops, tile backsplash, and a 10-foot peninsula with seating and prep space. Stainless steel appliances, including a refrigerator. Enjoy well-lit living areas with modern lighting fixtures and vaulted ceilings in each bedroom for an open atmosphere. The master closet offers style and practicality. Luxury vinyl plank flooring on each level. Visit us soon and select your dream townhome. Exterior finishes vary based townhome row. Four different floors plans available, similar to photos.
$386,900
223 Windsor Road Lynchburg, VA 24502
- Type:
- Single Family
- Sq.Ft.:
- 2,158
- Status:
- Active
- Beds:
- 3
- Lot size:
- 0.5 Acres
- Year built:
- 1971
- Baths:
- 3.00
- MLS#:
- 356026
- Subdivision:
- Windsor Hills
ADDITIONAL INFORMATION
Welcome home!! This stunning brick home offers 3 bedrooms with 2 1/2 baths. You will fall in love with the beauty of this home, the quiet neighborhood, and location location location. The kitchen is loaded with brand new appliances and immaculate countertops and cabinets, an absolute dream to cook in. A spacious family room with gas logs is the perfect area to entertain. New flooring in all the bedrooms and baths. All new windows installed in 2024. You will not have to worry about storage, the unfinished area is the perfect space. So many upgrades that you have to see for yourself. Call to schedule a tour today.....
- Type:
- Single Family
- Sq.Ft.:
- 1,885
- Status:
- Active
- Beds:
- 3
- Lot size:
- 0.32 Acres
- Year built:
- 1977
- Baths:
- 3.00
- MLS#:
- 356016
- Subdivision:
- Long Meadows
ADDITIONAL INFORMATION
Well maintained home in the Sandusky neighborhood with plenty of updates ready for a new family! Home offers 3 bedrooms & 3 full bathrooms, with a finished basement & an updated 1st floor open concept. Main floor offers an updated living room, kitchen, eating area, & pantry. Come into the master bedroom which has its own full private bath, & two additional bedrooms with another updated full bathroom. The finished basement offers a huge family room area, another full updated bathroom, separate laundry area, & an unfinished area for storage or future expansion. Some of the updates completed in the past include roof, paint, new flooring throughout, gutters, appliances, granite countertops, backsplash, cabinets, & more! Circular paved driveway for off street parking & backyard area for kids & pets. You will fully appreciate everything this home has to offer, once you see it! Close to literally everything including schools, restaurants, shopping, & much more!
- Type:
- Townhouse
- Sq.Ft.:
- 2,142
- Status:
- Active
- Beds:
- 3
- Lot size:
- 0.28 Acres
- Year built:
- 2005
- Baths:
- 4.00
- MLS#:
- 355577
ADDITIONAL INFORMATION
Beautiful Townhouse in Wyndhurst! This townhome features Huge Living Room with Fireplace, Eat-In Kitchen, 2 Spacious Bedrooms Upstairs with Master Bathrooms, and a Finished basement with Full Bathroom that can serve as a 3rd Bedroom, Den, or home Office. Enjoy the fresh feel of brand-new carpet and vinyl flooring throughout. Conveniently located within walking distance of Wyndhurst's shops, restaurants, and YMCA. This home offers both modern comfort and a vibrant neighborhood lifestyle. Call for your showing today!
- Type:
- Single Family
- Sq.Ft.:
- 1,891
- Status:
- Active
- Beds:
- 4
- Lot size:
- 0.5 Acres
- Year built:
- 1964
- Baths:
- 3.00
- MLS#:
- 355996
- Subdivision:
- Rainbow Forest
ADDITIONAL INFORMATION
An incredible find in the Brookville School District. 4 bedrooms 2 and half baths all on the main level and ready for new owners. All new flooring throught the home.A large living room with fireplace and gas logs. There is an opem kitchen with a dining area and pantry which could also be used as a laundry room. Off of the kitchen is a bedroom or office with a 1/2 bath. There is a master bedroom with bath and 2 other bedrooms complete the main level. The basement is unfinished with a one car garage. The home sits on a corner lot with a fenced in back yard with storage shed. There are also 2 paved driveways.
- Type:
- Multi-Family
- Sq.Ft.:
- n/a
- Status:
- Active
- Beds:
- n/a
- Lot size:
- 0.46 Acres
- Year built:
- 1957
- Baths:
- MLS#:
- 355988
ADDITIONAL INFORMATION
This property includes a duplex and a separate single-family home at the rear. Unit 1, on the main level of the duplex, features 3 bedrooms and 1 full bath. Unit 2, located in the basement, has 1 bedroom and 1 bathroom. The single-family home in the back offers 1 bedroom and 1 bath. Each unit has a private entrance. All units feature LVP flooring, and convey with a stove and fridge. Recent upgrades include a new roof and windows (2017), remodeled kitchens and bathrooms, fresh paint, and new heat pumps. A perfect investment opportunity!
- Type:
- Single Family
- Sq.Ft.:
- 2,684
- Status:
- Active
- Beds:
- 4
- Lot size:
- 0.19 Acres
- Year built:
- 2006
- Baths:
- 3.00
- MLS#:
- 355965
- Subdivision:
- Wyndhurst - Heritage
ADDITIONAL INFORMATION
Rarely on the Market...Over 2600sqft - 4 Bedroom in the Heritage at Wyndhurst community! Perfect Main Level Living Design! Primary Suite and 2 additional bedrooms, 2 car attached garage, laundry, sunroom and private screened in porch, all on the main level. No Steps! Desirable Open kitchen, dining, great room concept complimented with beautiful hardwood flooring. Upstairs features an enormous family room, bedroom and full bath...perfect for visiting family, guests, office, sewing room or second entertainment space. HOA includes Community Center with Exercise Room and Pool and available to host resident events. Heritage at Wyndhurst is a sought after neighborhood, conveniently located, walking distance to the Jamerson YMCA, Restaurants and Local Shopping! This home is a must see! Call for your showing today!
$299,900
132 Sandy Drive Lynchburg, VA 24502
- Type:
- Single Family
- Sq.Ft.:
- 2,808
- Status:
- Active
- Beds:
- 4
- Lot size:
- 0.4 Acres
- Year built:
- 1976
- Baths:
- 3.00
- MLS#:
- 355834
ADDITIONAL INFORMATION
Stylish brick home on a lovely lot near Wildwood subdivision in the Brookville school district with so much space, functionality! This lovely home boasts large living room, dining room, kitchen with abundance of sturdy cabinets. Kitchen leads to beautiful sunroom, grilling deck, and easy access to the large rear yard. Plenty of space for family and guests with 4 bedrooms, plus nursery, office (with exterior entrance), so functional a floor plan. Large living room for entertaining, and the huge den with tile floor on terrace level features a stone fireplace, and wet bar, ideal for relaxing. Step outside to the patio and enjoy the large yard, storage building for gardening tools. Paved driveway offers plenty of parking, so convenient to Rt. 460 for an easy commute to LU, downtown, Roanoke. Fabulous home, great price.
- Type:
- Single Family
- Sq.Ft.:
- 2,492
- Status:
- Active
- Beds:
- 4
- Lot size:
- 0.23 Acres
- Year built:
- 2011
- Baths:
- 2.00
- MLS#:
- 356109
ADDITIONAL INFORMATION
This stunning brick home with stone accents exudes elegance and charm. A covered porch and stamped walkway lead to a grand foyer with tray ceilings, opening into a spacious great room featuring vaulted ceilings and a floor-to-ceiling stone fireplace. The chef's kitchen boasts a rock breakfast bar for casual dining, with a larger dining area for formal gatherings. A separate laundry room and pantry add convenience. The master suite offers triple tray ceilings, dual walk-in closets, and a luxurious bath with double granite vanities, whirlpool tub, and walk-in shower. Two additional bedrooms and a full bath complete the main level. The upper floor features a versatile bonus room. Enjoy a large two-car garage, private covered deck, and a level lot. New carpeting in two main-level bedrooms completes this perfect package. This home offers an exceptional living experienceschedule your showing today!
- Type:
- Single Family
- Sq.Ft.:
- 1,334
- Status:
- Active
- Beds:
- 3
- Lot size:
- 0.19 Acres
- Year built:
- 1948
- Baths:
- 3.00
- MLS#:
- 355907
- Subdivision:
- Chestnut Hill-West
ADDITIONAL INFORMATION
Professional photos coming soon! This charming Cape Cod home in Fort Hill is ready to welcome you! It offers a spacious main-level primary suite, a convenient half bath, and a beautifully remodeled kitchen. The open-concept living area provides a seamless flow for everyday living and entertaining. Enjoy serene gatherings on the covered porch, and the spacious backyard is perfect for pets, gardening, or family activities. Don't miss the opportunity to make this home yoursschedule a showing today!
- Type:
- Single Family
- Sq.Ft.:
- 1,886
- Status:
- Active
- Beds:
- 3
- Lot size:
- 0.09 Acres
- Year built:
- 2008
- Baths:
- 3.00
- MLS#:
- 355924
ADDITIONAL INFORMATION
This beautiful home is already decorated for the holidays. Come see the beautiful design created to showcase how you can entertain your family and friends for your favorite holiday activities. All holiday decorations can convey with the right offer. Located on a quiet street, this home offers plenty of parking on the street or the privacy of the rear drive way making it easy to unload groceries and holiday shopping right into the kitchen and living room. Off of the kitchen is the spacious dining room with large windows that illuminate the space with natural sunlight. Upstairs is a spacious master suite with a walk in closet. The two other bedrooms share a full bath. The front porch is the best place to interact with neighbors as this is an amazing community for walkers. In walking distance from this home are a gym, wonderful coffee shops and restaurants.
- Type:
- Single Family
- Sq.Ft.:
- 2,330
- Status:
- Active
- Beds:
- 3
- Lot size:
- 0.98 Acres
- Year built:
- 2001
- Baths:
- 3.00
- MLS#:
- 355798
- Subdivision:
- Wood
ADDITIONAL INFORMATION
Charming Woods on Wiggington Home! Upgrades include- March 2024 Roof, 2022 Heat Pump, Remodeled Bathrooms, Newer Lower Patio area, Kitchen updates, and so much more!!Perfect layout featuring lots of natural light. Main Level Primary Suite, with His & Hers Walk-in Closets, Private Bath and Laundry. 2 Large Additional Bedrooms with Full Bath Upstairs. Darling Kitchen, plenty of counter space to prepare all you favorites while enjoying views of your beautiful private backyard! Sit out on the deck to enjoy the peace and tranquility of the quiet cul-de-sac location. A Dream basement! Entertainment Room with plenty of space for an office/craft/exercise area too. Separate unfinished workshop space or extra storage. Outstanding location! Convenience of city life, the quiet of the country, and Bedford County Schools! Call to get more details and schedule your private tour today!
- Type:
- Townhouse
- Sq.Ft.:
- 1,520
- Status:
- Active
- Beds:
- 2
- Lot size:
- 0.04 Acres
- Year built:
- 2023
- Baths:
- 3.00
- MLS#:
- 355712
- Subdivision:
- Heritage Pointe
ADDITIONAL INFORMATION
Beautiful 2-Bedroom, 2.5-Bath Townhome in Heritage Pointe! Centrally located, this home features a spacious open-concept layout, seamlessly combining the kitchen, dining, and living area. The kitchen features quartz countertops, tile backsplash, and stainless steal appliances. The second floor boasts two primary en-suites, each with vaulted ceilings. One suite includes a walk-in closet, while the other offers two standard closets for ample storage. Enjoy luxury vinyl plank flooring throughout, with cozy carpeted stairs. Modern light fixtures and stylish finishes add a touch of elegance to this gem. 2 parking spaces included. Washer and Dryer included. Don't miss this opportunity to own in the desirable Heritage Pointe community!
$373,000
107 Village Road Lynchburg, VA 24502
- Type:
- Single Family
- Sq.Ft.:
- 2,764
- Status:
- Active
- Beds:
- 4
- Lot size:
- 0.36 Acres
- Year built:
- 1973
- Baths:
- 3.00
- MLS#:
- 355534
- Subdivision:
- College Park
ADDITIONAL INFORMATION
If you want convenience to shopping, Liberty University & city schools, then welcome to 107 Village Rd. House is on a level lot in the Brookville Village neighborhood off Leesville Rd & features almost 2800 square feet w/ 4 bedrooms & 3 baths. Beautiful kitchen with stainless appliances is open to a large dining area with custom built-in buffet & cabinets. Enjoy the Florida room with floor to ceiling windows overlooking a deep fenced yard adjacent to Heritage Park to the rear of the property for privacy. Primary BR has 2 closets & ensuite with shower. The basement level has a den w/ stone hearth & wood stove, wet bar, full bath, BR & office area. Laundry with utility sink is in the former basement garage converted to a storage room. Pull down attic has blown-in insulation & is half floored. The real prize of this home is the heated oversized 2 car detached garage & an additional 26x12 workshop w/ electric. This is a wonderful home to entertain guests & needs nothing but a new owner!
$444,900
574 Leesville Lynchburg, VA 24502
- Type:
- Single Family
- Sq.Ft.:
- 2,742
- Status:
- Active
- Beds:
- 4
- Lot size:
- 0.22 Acres
- Year built:
- 2024
- Baths:
- 4.00
- MLS#:
- 355641
- Subdivision:
- Heritage Pointe
ADDITIONAL INFORMATION
$12,000 in closing costs offered by seller. Brand New Construction, Must See! Realtors can show 24/7. Welcome to Heritage Pointe Subdivision. 4 Bedrooms (plus bonus room) 3.5 baths. High end two story with main level living at $164/sq ft! Main level laundry, primary bedroom, luxurious bath and spacious custom walk-in closet. Family room with gas log fireplace, built in and open to dining and kitchen. White kitchen with quartz countertops and stainless steel appliances. Designer lighting throughout. Upstairs is a cozy sitting room, three bedrooms, an office/or bonus room (work from home) with 2 full baths and spacious closets. Low maintenance exterior. Concrete patio. Exterior landscaping is included in this home plus two options of high speed internet. Leesville Road is close to everything!! Get to where you need to go, whether restaurants, shopping, schools, in a matter of minutes. (Similar to photos)
$309,900
133 Willard Way Lynchburg, VA 24502
- Type:
- Single Family
- Sq.Ft.:
- 2,250
- Status:
- Active
- Beds:
- 3
- Lot size:
- 0.52 Acres
- Year built:
- 2006
- Baths:
- 4.00
- MLS#:
- 355615
- Subdivision:
- Cedar Ridge
ADDITIONAL INFORMATION
Welcome home to 133 Willard Way! This two story home has a large kitchen with beautiful white cabinets, kitchen pantry, and stainless steel appliances. You will find all three bedrooms including the primary bed with ensuite bathroom upstairs. The walk-out basement includes a rec room, storage space, as well as a wet bar and mini fridge waiting for you to entertain friends and family. This home is convenient to nearby shopping, restaurants, and multiple colleges including Liberty University. You'll have to see this one for yourself!
- Type:
- Single Family
- Sq.Ft.:
- 1,522
- Status:
- Active
- Beds:
- 3
- Lot size:
- 0.28 Acres
- Year built:
- 1979
- Baths:
- 3.00
- MLS#:
- 355599
- Subdivision:
- Long Meadows
ADDITIONAL INFORMATION
Price Just Reduced! Great Starter Home with 1,500+ sq. ft. in popular and fast selling Long Meadows neighborhood. This one-owner home has been freshly painted and is energy efficient. The layout includes large family room and wet bar and huge rock fireplace with gas logs. The many extra features include a carport, oversized deck, covered patio, cedar bathroom, workshop area (with 2 work benches), storage shed, fenced yard, appliances included, blinds and window treatments, some furniture and a big back yard. This one-owner home since 1979 has been well maintained and well cared for.
- Type:
- Land
- Sq.Ft.:
- n/a
- Status:
- Active
- Beds:
- n/a
- Lot size:
- 1.32 Acres
- Baths:
- MLS#:
- 355549
ADDITIONAL INFORMATION
+/- 1.32ac parcel zoned Business - General Commercial. +/- 115' frontage on Old Plantation Drive. Zoning allows a wide variety of uses.
- Type:
- Single Family
- Sq.Ft.:
- 1,801
- Status:
- Active
- Beds:
- 4
- Lot size:
- 0.28 Acres
- Year built:
- 1940
- Baths:
- 2.00
- MLS#:
- 355483
- Subdivision:
- Perrymont
ADDITIONAL INFORMATION
Charming home situated on a sunny knoll in Fort Hill. Great bones and details. Main level features a large eat in kitchen, formal living and dining rooms and a bedroom and half bath. Upstairs are 3 spacious bedrooms and classic black and white tile bath. The lower level is unfinished for future expansion. A large screen porch, patio with a stone wall surround and level backyard offer many options for outdoor living. A large detached 2 car garage is a rarity in this price point. Hardwoods under the carpet on the first and 2nd floors except the 4th bedroom. This is an AS IS Sale.
- Type:
- Single Family
- Sq.Ft.:
- 739
- Status:
- Active
- Beds:
- 2
- Lot size:
- 0.24 Acres
- Year built:
- 1947
- Baths:
- 1.00
- MLS#:
- 355472
- Subdivision:
- Stuart Heights
ADDITIONAL INFORMATION
This bungalow home has been the perfect starter home and is ready to meet its next new owners. This move-in ready home comes with all appliances and was fully renovated in 2022! 2019 appliances and a newer roof! Main level washer and dryer! Garden boxes out front and a fully fenced in yard out back! It is located close to a cul-de-sac so no through traffic! What a cutie beauty!
$75,000
Forest Road Lynchburg, VA 24502
- Type:
- Land
- Sq.Ft.:
- n/a
- Status:
- Active
- Beds:
- n/a
- Lot size:
- 0.57 Acres
- Baths:
- MLS#:
- 355382
ADDITIONAL INFORMATION
Amazing opportunity to buy and build in the heart of the 221 business corridor! The property is vacant and ready for you to envision your new enterprise with great visibility and a high traffic count. The Bedford County location will also enable you to save on your taxes!
$272,000
156 Shelor Drive Lynchburg, VA 24502
- Type:
- Single Family
- Sq.Ft.:
- 2,358
- Status:
- Active
- Beds:
- 5
- Lot size:
- 0.42 Acres
- Year built:
- 1957
- Baths:
- 3.00
- MLS#:
- 355283
ADDITIONAL INFORMATION
A nice well-maintained home that is only minutes from Tomahawk Elementary and Brookville schools. The original standard floor plan with 3 bedrooms & bath was enhanced when the garage with breezeway was enclosed to add two additional bedrooms & full bath room. You will look at a lot of houses before you find another one with 5 main level BR's. Hardwood floors or carpet over HW in original rooms of the home. Gas fireplace in the living room and wood burning fireplace in the partially finished basement which includes a 3rd full bath. Deep backyard with plenty of room for a garden or easily fenced-in for pets. Roof was replaced in 2017 and electrical panel updated last year (2023). Washer connections in the basement but there are also washer connections & dryer outlet in the hallway for the addition. The heat source is radiant electric ceiling and baseboard electric. A/C is window units. New privacy fence to the right of the house belongs to this property.
- Type:
- Townhouse
- Sq.Ft.:
- 1,600
- Status:
- Active
- Beds:
- 3
- Lot size:
- 0.04 Acres
- Year built:
- 2024
- Baths:
- 3.00
- MLS#:
- 355344
- Subdivision:
- Heritage Pointe
ADDITIONAL INFORMATION
Up to $7500 in closing costs offered by developer for new contracts. Model is unit 201. Realtors welcome to show 24/7. Welcome to Heritage Pointe, Lynchburg's newest and inviting townhome community. These thoughtfully designed townhomes maximize living space and functionality. Step into our charming 3-bed, 2.5-bath townhome with a spacious open concept kitchen. Featuring quartz countertops, tile backsplash, and a 10-foot peninsula with seating and prep space. Stainless steel appliances, including a refrigerator. Enjoy well-lit living areas with modern lighting fixtures and vaulted ceilings in each bedroom for an open and refreshing atmosphere. The master closet offers style and practicality. Luxury vinyl plank flooring on each level. Visit us soon and select your dream townhome. Exterior finishes vary based townhome row.
$549,000
Turnpike Drive Lynchburg, VA 24502
- Type:
- Land
- Sq.Ft.:
- n/a
- Status:
- Active
- Beds:
- n/a
- Lot size:
- 1.03 Acres
- Baths:
- MLS#:
- 355320
ADDITIONAL INFORMATION
This property consists of two parcels making up 1.03 ac. +/- fronting on Timberlake Rd., being Campbell County tax map #'s 20B-A-10 & 20B-A-11. Property is surrounded by ample retail, office, and residential, making it convenient for a variety of uses.

The data relating to real estate for sale on this web site comes in part from the Internet Data Exchange ("IDX") program of the Lynchburg Association of REALTORS. IDX information is provided exclusively for consumers personal, non-commercial use and may not be used for any purpose other than to identify prospective properties consumers may be interested in purchasing. Information deemed reliable but not guaranteed. Copyright 2025 Lynchburg Association of Realtors. All rights reserved.
Lynchburg Real Estate
The median home value in Lynchburg, VA is $221,800. This is higher than the county median home value of $197,800. The national median home value is $338,100. The average price of homes sold in Lynchburg, VA is $221,800. Approximately 42.24% of Lynchburg homes are owned, compared to 43.79% rented, while 13.97% are vacant. Lynchburg real estate listings include condos, townhomes, and single family homes for sale. Commercial properties are also available. If you see a property you’re interested in, contact a Lynchburg real estate agent to arrange a tour today!
Lynchburg, Virginia 24502 has a population of 78,973. Lynchburg 24502 is less family-centric than the surrounding county with 23.09% of the households containing married families with children. The county average for households married with children is 24.2%.
The median household income in Lynchburg, Virginia 24502 is $54,015. The median household income for the surrounding county is $54,015 compared to the national median of $69,021. The median age of people living in Lynchburg 24502 is 28.6 years.
Lynchburg Weather
The average high temperature in July is 85.7 degrees, with an average low temperature in January of 24.5 degrees. The average rainfall is approximately 42.2 inches per year, with 13.6 inches of snow per year.




