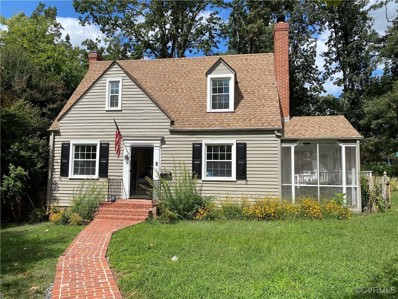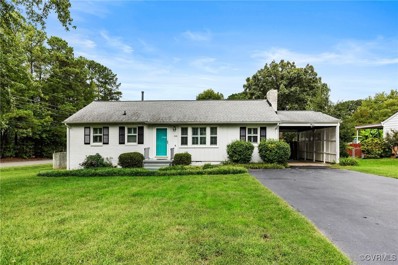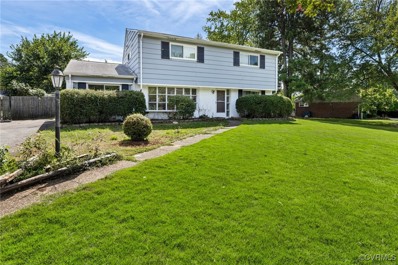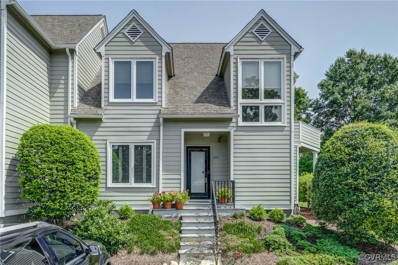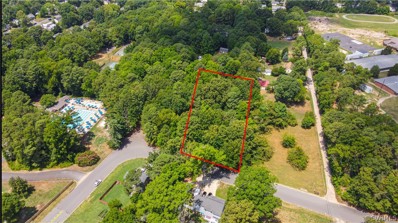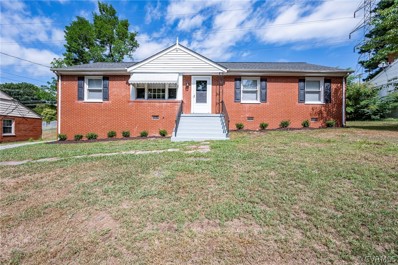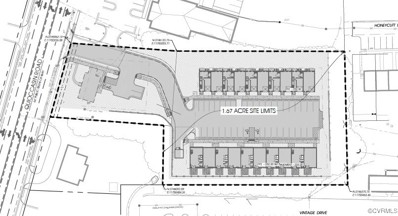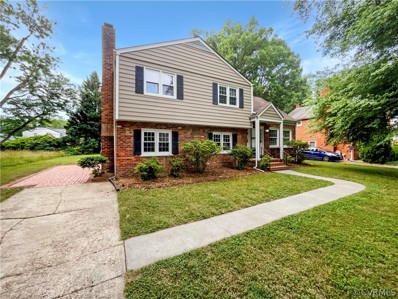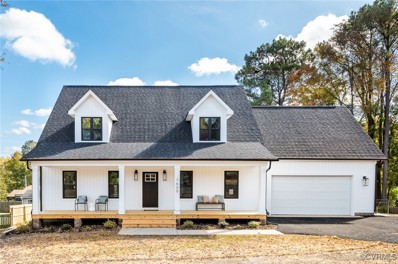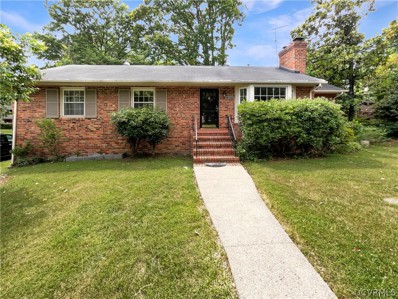Henrico VA Homes for Rent
$525,000
1106 Hill Circle Henrico, VA 23229
- Type:
- Single Family
- Sq.Ft.:
- 2,040
- Status:
- Active
- Beds:
- 3
- Lot size:
- 0.37 Acres
- Year built:
- 1942
- Baths:
- 3.00
- MLS#:
- 2423326
- Subdivision:
- North Rollingwood
ADDITIONAL INFORMATION
Adorable 3 bedroom plus Office 2 1/2 bath Cape with large two-story addition on a quiet cul de sac in Tuckahoe/Tuckahoe/Freeman school district. First floor has formal Living room with fireplace opening to a screened porch, formal Dining Room with chandelier, beautiful renovated galley-style Kitchen with solid surface countertops, and a huge Family Room addition with beamed ceiling, bay window and fireplace. First floor also includes a bedroom with en suite 1/2 bath. Family Room opens to huge back deck with large private fenced and beautifully landscaped back yard. Second floor has a huge Master Suite addition with bamboo floors, great closet space and beautiful bath with dual vanities, linen closet and large shower with frameless glass door. Second floor also has second bedroom with dormer window and hardwood floors and Full bath. Another original bedroom has been transformed into a home office with convenient 2nd floor washer/dryer. This charming home offers beautiful updates on a great street. Close to shops at the Village and Regency, supermarkets & restaurants. Hardwood floors throughout, replacement windows, off-street parking, and shed in back yard.
$337,000
2100 Rainbow Drive Henrico, VA 23229
- Type:
- Single Family
- Sq.Ft.:
- 1,128
- Status:
- Active
- Beds:
- 3
- Lot size:
- 0.37 Acres
- Year built:
- 1955
- Baths:
- 1.00
- MLS#:
- 2423838
- Subdivision:
- Roxbury
ADDITIONAL INFORMATION
Located in the heart of Henrico's Roxbury neighborhood, this meticulously maintained 3-bedroom, 1-bath brick rancher is a true gem! Situated on an expansive fenced corner lot, this home offers both space and unbeatable convenience, just minutes from major highways, top-rated schools, shopping, and dining. Step inside to find refinished hardwood floors in the large family room, an open kitchen with soft-close drawers, and a spacious den with a gas fireplace that can be used for relaxation or as an office. The home also boasts generously sized bedrooms for comfort and privacy. Major updates include a new roof (2016), water heater (2021), electrical panel upgrade (2013), HVAC (2010), vapor barrier in crawl space (2023) and plantation blinds (2023). The ample storage, large utility room, and included appliances make moving in a breeze. Outside, the huge fenced yard is ideal for outdoor entertaining, gardening, or simply enjoying the tranquility of your own space. The attached carport and paved driveway add convenience and practicality. With easy access to major highways and nearby amenities, including shopping centers, dining options, grocery stores, top-rated schools, and parks, this location is perfect for families and commuters alike. Don't miss the chance to call this beautiful house your home!
$369,700
9219 Fisk Road Henrico, VA 23229
- Type:
- Single Family
- Sq.Ft.:
- 2,228
- Status:
- Active
- Beds:
- 4
- Lot size:
- 0.32 Acres
- Year built:
- 1958
- Baths:
- 2.00
- MLS#:
- 2421615
- Subdivision:
- Farmington
ADDITIONAL INFORMATION
Discover this expansive 4-bedroom, 2-bathroom home with over 2,200 square feet of living space. Located just off Quioccasin Road this home is perfect for anyone seeking ample room to spread out. The open family room flows into an eat-in kitchen with ceramic tile flooring and sliding doors leading to a patio and a fully fenced backyard—perfect for entertaining. The first floor features two bedrooms with new carpeting and a versatile large room with new carpeting, built-in bookshelves, and desk space, ideal for a home office, exercise room, or potential 5th bedroom. The oversized utility room includes a full-size washer and dryer for added convenience. Upstairs, you'll find two spacious bedrooms with new carpeting, ample storage and a full bath with ceramic tile flooring and a tub area. The primary bedroom offers double closets for extra storage. Freshly painted interior throughout. Don’t miss your chance to make it yours! Schedule a showing today and explore all that this spacious home has to offer.
- Type:
- Condo
- Sq.Ft.:
- 1,819
- Status:
- Active
- Beds:
- 3
- Lot size:
- 0.04 Acres
- Year built:
- 1986
- Baths:
- 3.00
- MLS#:
- 2420642
- Subdivision:
- Greystone Condominium
ADDITIONAL INFORMATION
Gorgeous 3 bedroom 3 full bath Condo in the wonderful Greystone Community. Just over 1800 sq ft and sitting on an end unit. This home has been completed remodeled(kitchen, to include cabinets, backsplash, and appliances), and renovated(all three bathrooms). New LVF and carpet also has been installed. Multiple options for a primary bedroom(indluding first floor). The very spacious and bright family room connects with the dining room and both open to the quiet back deck perfect for entertaining!! Upstairs features 2 bedrooms including the current primary with a beautiful renovated bathroom done in 2023. Outside on the deck is a detached storage shed with very nice landscaping surrounding. Another great perk to living in Greystone is the brand new side walk on Ridge Road. This affords easy access to Tuckahoe Shopping Center(great restaurants and other shops). Last but not least is the neighborhood pool to be enjoyed seasonally!! Don't wait, this one won't last long!!
- Type:
- Land
- Sq.Ft.:
- n/a
- Status:
- Active
- Beds:
- n/a
- Lot size:
- 1.02 Acres
- Baths:
- MLS#:
- 2417702
ADDITIONAL INFORMATION
Don't miss out on this rare opportunity to acquire a large 1.016 acre lot located in the West End of Henrico County and in the Tucker HS District. Bring your builder for this great location, walking distance to Jackson Davis ES and Chestnut Oaks Recreation Association. Per Henrico County discussions, this lot qualifies for a possible Family Subdivision which would allow TWO HOMES to be built. Don't wait on this one because it won't last!
$415,000
414 Keats Road Henrico, VA 23229
- Type:
- Single Family
- Sq.Ft.:
- 1,433
- Status:
- Active
- Beds:
- 3
- Lot size:
- 0.36 Acres
- Year built:
- 1958
- Baths:
- 2.00
- MLS#:
- 2417985
- Subdivision:
- Ridgeview
ADDITIONAL INFORMATION
This charming brick rancher offers a warm and inviting atmosphere with its 3 bedrooms and 2 bathrooms! The home boasts beautiful hardwood floors and linoleum throughout, providing for a seamless flow from room to room. The spacious living room features a large picture window that floods the space with natural light, making it the perfect spot to relax. The kitchen is a chef's dream, equipped with stainless steel appliances, granite countertops, and a convenient breakfast bar! French doors open up to a fenced in backyard with a covered porch! Hardwood in all bedrooms and living room are refinished; Living room with picture window for lots of natural light; family room includes corner brick fireplace like brand new! Primary bedroom with private full bath, hardwood floors; Other features include brand new central AC; Newer roof 2019; Newer water heater 2022; 220 upgraded electrical service; new gravel drive; freshly painted interior; private rear yard.
$2,000,000
9214 Quioccasin Road Henrico, VA 23229
- Type:
- General Commercial
- Sq.Ft.:
- n/a
- Status:
- Active
- Beds:
- n/a
- Lot size:
- 1.63 Acres
- Baths:
- MLS#:
- 2426135
ADDITIONAL INFORMATION
This highly desirable 1.634 acre parcel located in Henrico County’s West End offers a premier development opportunity to bring for sale or for rent product to a submarket with significant consistent housing demand. This prime property is shovel-ready and site approved for up to 20 townhouse lots, making it an ideal investment for either for sale product or a build-to-rent community. Nestled in Western Henrico less than a mile from recently redeveloped retail mall, Regency, this neighborhood is known for easy access to convenient area amenities, national and high end boutique retailers, robust economic growth, strong educational infrastructure, and easy healthcare access, highlighting the potential for stable high yield returns on investment either on a short term or long term basis. The merits of 9214 Quioccasin Road for residential development are manifold. The site plan has already been approved by Henrico County, utility easements recorded, and wetland and stream credits have already been purchased by seller, ensuring a smooth and expedited development process. Located in the heart of Western Henrico, residents will enjoy proximity to recreational facilities, popular large shopping destinations such as Short Pump Town Center or Willow Lawn Shopping Center, and an array of highly reputed dining and entertainment options throughout Western Henrico. The area is also home to beautiful parks and recreational facilities, including Deep Run Park and Recreation Center, providing ample opportunities for outdoor activities and community engagement. Additionally, being qualified as an Opportunity Zone project offers significant tax incentives and economic benefits to forward-thinking investors. With all approvals in place and infrastructure ready, you can immediately begin construction and capitalize on the area’s strong market conditions. Don’t miss this chance to shape the future of one of Henrico’s most sought-after locales while securing a profitable venture.
$421,000
8411 Zell Lane Henrico, VA 23229
- Type:
- Single Family
- Sq.Ft.:
- 2,102
- Status:
- Active
- Beds:
- 4
- Lot size:
- 0.26 Acres
- Year built:
- 1960
- Baths:
- 2.00
- MLS#:
- 2415900
- Subdivision:
- Somerset
ADDITIONAL INFORMATION
Step into this charming property and be enveloped in contemporary comfort. The pièce de résistance is the cozy fireplace, which adds a warm glow to the inviting ambiance. The neutral color palette provides a clean canvas for your personal touches, while the fresh interior paint adds a pop of freshness. The kitchen is a true showstopper, with its expansive island and sleek stainless steel appliances that exude elegance and efficiency. Outside, the beautifully landscaped patio is the perfect spot to unwind, and the sturdy storage shed provides ample space for gardening tools or holiday decorations. Recent upgrades, including partial flooring replacement, have enhanced the home's visual appeal and ensured durability. This blend of style and practicality makes it a must-see for anyone seeking a comfortable and modern living environment. Don't miss this striking abode, where every detail has been thoughtfully considered to create a haven of delight.This home has been virtually staged to illustrate its potential.
$650,000
7605 Wanymala Road Henrico, VA 23229
- Type:
- Single Family
- Sq.Ft.:
- 2,624
- Status:
- Active
- Beds:
- 3
- Lot size:
- 0.31 Acres
- Year built:
- 2024
- Baths:
- 3.00
- MLS#:
- 2415758
- Subdivision:
- Skipwith Farms
ADDITIONAL INFORMATION
Brand new construction in highly desired Skipwith Farms! This beautiful custom home features a first-floor primary bedroom with a large walk-in closet, ceramic tile master shower and bathroom plus a sliding glass door that opens to your private deck. The first floor also offers an open great room, custom kitchen with a pantry, tile backsplash with granite counter tops, large dining room, powder room and a first-floor laundry. The second-floor features two bedrooms with walk-in closets, loft area, large storage area above the garage and a bathroom. Other features include, Double Hung Low-E vinyl windows, 30-year dimensional shingles, maintenance free vinyl siding, tankless water heater and many more. This house is centrally located to all Richmond has to offer, call today!
$486,000
8908 Brawner Drive Henrico, VA 23229
- Type:
- Single Family
- Sq.Ft.:
- 2,086
- Status:
- Active
- Beds:
- 4
- Lot size:
- 0.47 Acres
- Year built:
- 1959
- Baths:
- 3.00
- MLS#:
- 2415447
- Subdivision:
- West Colony
ADDITIONAL INFORMATION
Lovely unique home off of Patterson Av! Discover your dream home in this beautifully remodeled home featuring a distinctive floor plan that maximizes space & natural light. Perfectly situated just minutes from the city, this home combines modern living with the charm of yesteryear. Owners have remodeled to include redone hardwood floors, paint, new cabinets & countertops, completely remodeled bathrooms! Great lot with garage! Covered rear porch and deck! Covered front porch! Eat-in Kitchen with all appliances to convey! Beautiful molding in formal rooms! Wood burning fireplaces in living room and family room! Loads of character throughout! HVAC was replaced in 2022. Hardwood floors redone in 2024. New water heater in 2023.
- Type:
- Single Family
- Sq.Ft.:
- 2,082
- Status:
- Active
- Beds:
- 4
- Lot size:
- 0.33 Acres
- Year built:
- 1959
- Baths:
- 3.00
- MLS#:
- 2415238
- Subdivision:
- Hill And Dale
ADDITIONAL INFORMATION
Welcome to the ideal entertainer's paradise! This property exudes warmth and radiance, starting with the inviting glow of its fireplace. Inside, the neutral color palette enhances the fresh interior paint, creating a sophisticated yet comforting ambiance. The modern kitchen is a joy to cook in, equipped with all stainless steel appliances for both elegance and ease of use. Step outside to find a refreshing oasis of tranquility, where the world is yours to enjoy in the comfort of your own home. The deck and patio extend the living space, perfect for outdoor relaxation and gatherings. And let's not forget the fenced-in backyard, offering privacy and ample space for leisure activities. Discover the perfect synergy of comfort and elegance in this inviting property—it could be the sanctuary you've been seeking. This home has been virtually staged to illustrate its potential.
- Type:
- Single Family
- Sq.Ft.:
- 1,008
- Status:
- Active
- Beds:
- 3
- Lot size:
- 0.26 Acres
- Year built:
- 1953
- Baths:
- 1.00
- MLS#:
- 2414918
- Subdivision:
- Beverly Hills
ADDITIONAL INFORMATION
This Home is worth a 2nd Look-"Opportunity Knocks" for Investors and Buyers Looking for one of the best Beverly Hill buys for 2024!!! See the Comps and Area Rental History. Discover the charm and convenience of this low-maintenance brick and vinyl ranch home, packed with modern upgrades and ready for you to move in! Key Features: Energy-Efficient: 3.40 KW solar panels to keep energy bills low. Updated Living Spaces: Renovated shower bath for a spa-like feel. A modern kitchen with a dishwasher, plus a washer and dryer, is included. Bright & Cozy: Glass-enclosed side porch with sliding glass doors and ceramic tile floors, perfect for relaxing year-round. Comfortable Bedrooms: 3 spacious rooms with ceiling fan/lights. Convenience: Replacement windows and central air ensure comfort in every season. Additional Perks: Off-street paved driveway for hassle-free parking. Fully fenced backyard with a tool house for storage. All Appliances Convey: Refrigerator, washer, and dryer are included! Location, Location, Location! Enjoy easy access to Regency Mall, Freeman High School, I-64, and Short Pump for shopping, dining, and entertainment. This home is one of the most affordable in the area – don’t miss your chance to own it!
$374,900
1305 Mormac Road Henrico, VA 23229
- Type:
- Single Family
- Sq.Ft.:
- 2,228
- Status:
- Active
- Beds:
- 4
- Lot size:
- 0.26 Acres
- Year built:
- 1959
- Baths:
- 2.00
- MLS#:
- 2406053
- Subdivision:
- Farmington
ADDITIONAL INFORMATION
Property is placed in an upcoming AUCTION. ****OCCUPANTS ARE ABSOLUTELY NOT TO BE DISTURBED !! **SOLD SIGHT UNSEEN**NO SHOWINGS** NO INTERIOR ACCESS** List price basis per BPOs and/or appraisal. No offers will be accepted prior to the event dates. Property is being sold occupied with any and all occupants in AS IS/WHERE IS condition. Neither the seller nor the listing broker can verify the existence of any lease agreement, either written or verbal, nor any rental amount being paid, due or owing. Buyer is assuming ALL responsibility for any necessary eviction action. Listing broker & seller assume no responsibility and make no guarantees, warranties or representations as to the availability or accuracy of information herein. All info must be verified by the purchaser

Henrico Real Estate
The median home value in Henrico, VA is $358,000. This is higher than the county median home value of $322,200. The national median home value is $338,100. The average price of homes sold in Henrico, VA is $358,000. Approximately 59.27% of Henrico homes are owned, compared to 35.41% rented, while 5.32% are vacant. Henrico real estate listings include condos, townhomes, and single family homes for sale. Commercial properties are also available. If you see a property you’re interested in, contact a Henrico real estate agent to arrange a tour today!
Henrico 23229 is more family-centric than the surrounding county with 37.43% of the households containing married families with children. The county average for households married with children is 32.03%.
Henrico Weather
