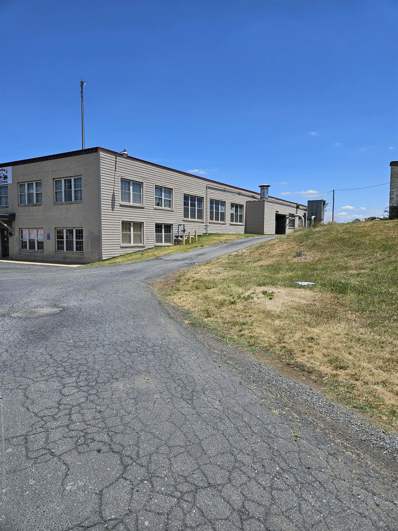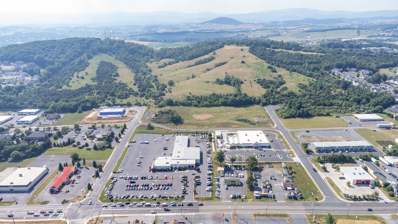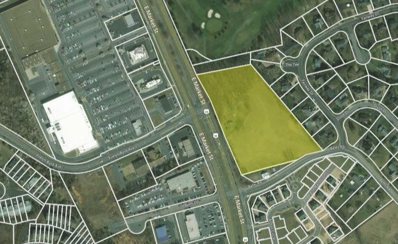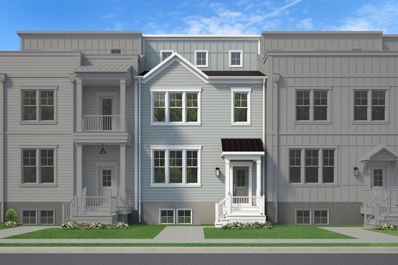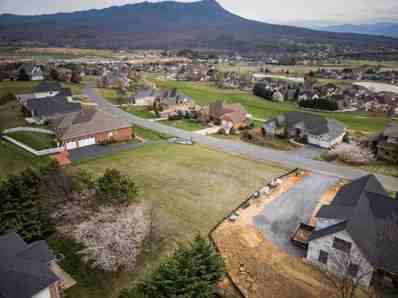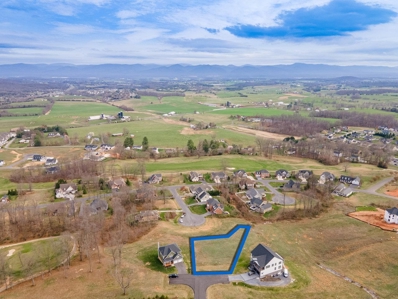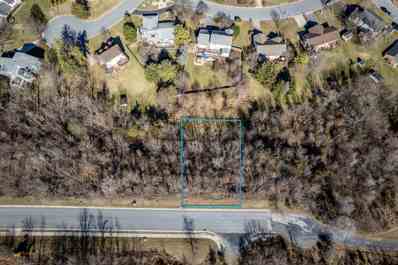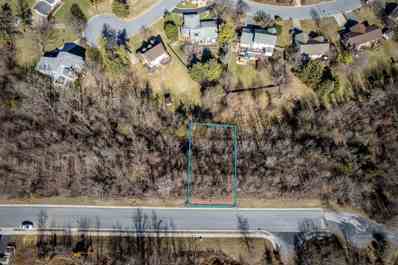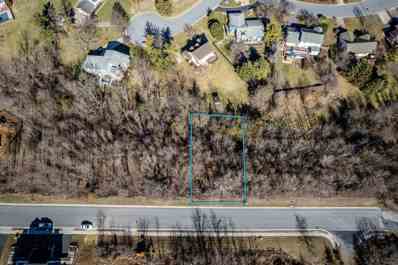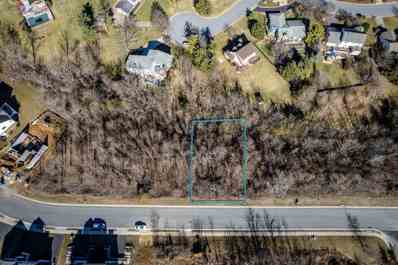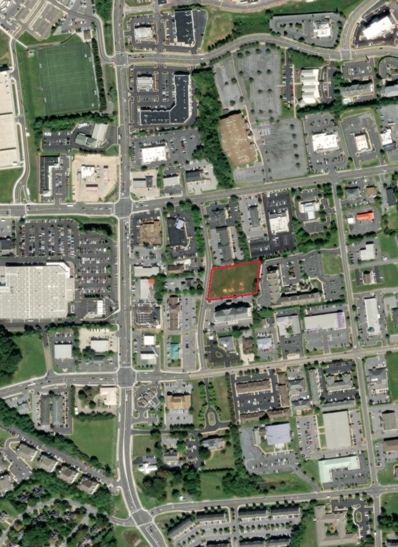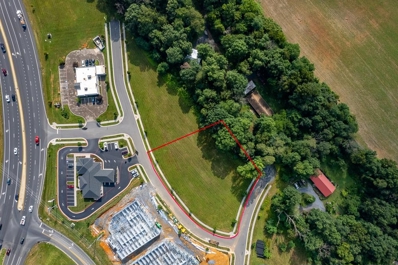Harrisonburg VA Homes for Rent
- Type:
- Twin Home
- Sq.Ft.:
- 2,105
- Status:
- Active
- Beds:
- 3
- Lot size:
- 0.17 Acres
- Year built:
- 2023
- Baths:
- 3.00
- MLS#:
- VARO2001624
- Subdivision:
- Preston Lake
ADDITIONAL INFORMATION
Welcome to 2953 Rutledge Rd, an absolutely stunning 3-bedroom, 3-bathroom home in Preston Lake. Built in 2023 and now better than new, this home features premium upgrades including luxurious remote control blinds, a Kinetico water filtration/softener system, and a premium vinyl fence. The open floor plan is perfect for entertaining, boasting a modern kitchen with state-of-the-art appliances and a spacious primary suite with an en-suite bathroom and walk-in closet. Energy-efficient construction ensures lower utility costs, while beautiful landscaping adds great curb appeal. Located in the desirable Preston Lake community, enjoy access to a clubhouse, scenic walking trails, lake views and much more. This home offers a peaceful suburban lifestyle with nearby shopping, dining, and entertainment options. Don’t miss out on this gorgeous and upgraded home. Contact us today to schedule a viewing and experience all the comfort and convenience this home has to offer.
$2,500,000
2610 S MAIN ST Harrisonburg, VA 22801
- Type:
- Other
- Sq.Ft.:
- 28,824
- Status:
- Active
- Beds:
- n/a
- Lot size:
- 2.5 Acres
- Year built:
- 1986
- Baths:
- MLS#:
- 654618
ADDITIONAL INFORMATION
Will Sell or Lease. Willing to allow subletting. $12,000/mo NNN lease. One 14' overhead door. Five 10' overhead doors and one 12' overhead door. Five bathrooms; 12000 with 18' ceilings. Located on highly traveled S Main St, Harrisonburg. 1000' from the new Rocktown HIgh School. Zoned M-1. Additional 2.5 acres adjacent tract with road frontage available.
$8,855,000
Tbd W KAYLOR PARK DR Harrisonburg, VA 22801
- Type:
- Other
- Sq.Ft.:
- n/a
- Status:
- Active
- Beds:
- n/a
- Lot size:
- 125 Acres
- Baths:
- MLS#:
- 654360
ADDITIONAL INFORMATION
This large undeveloped property presents a rare opportunity for Harrisonburg-area expansion and growth. It stands between several thriving residential developments, commercial enterprises and is near the new Rocktown City High School. This property offers a wide range of residential development possibilities. It boasts 2 existing entrances to the property flowing out onto Rt. 11, South Main Street with one of these entrances already having a hard signal controlling access.
$1,299,999
2210 E MARKET ST Harrisonburg, VA 22801
- Type:
- Other
- Sq.Ft.:
- n/a
- Status:
- Active
- Beds:
- n/a
- Lot size:
- 6.61 Acres
- Baths:
- MLS#:
- 652878
ADDITIONAL INFORMATION
6.61 acres located on prime retail corridor with traffic counts exceeding 26,000 AADT. Surrounded by national retail, many established businesses, and residential neighborhoods. Over 600' road frontage along East Market Street. Ideal for retail development, subject to rezoning.
- Type:
- Other
- Sq.Ft.:
- n/a
- Status:
- Active
- Beds:
- n/a
- Lot size:
- 0.68 Acres
- Baths:
- MLS#:
- 652581
ADDITIONAL INFORMATION
One of the last development lots in Downtown Harrisonburg, and one of the only lots left on the north end adjacent to the revitalization of Big L tire property into Magpie, Liberty Mercantile and Sage Bird among others. Flat lot with access from two roads, utilites close to site. Develop into commercial, residential or mixed use. Top of hill with views of Downtown and Massanutten!
- Type:
- Single Family
- Sq.Ft.:
- 3,253
- Status:
- Active
- Beds:
- 4
- Lot size:
- 0.05 Acres
- Year built:
- 2024
- Baths:
- 4.00
- MLS#:
- 652308
- Subdivision:
- PRESTON LAKE
ADDITIONAL INFORMATION
Rooftop Terrace Townhomes! Now selling the Park Place Townhomes overlooking the lake, at Preston Lake. Where a world of modern luxury living awaits you. Just minutes from Harrisonburg, shopping, dining, schools, hiking and skiing. This one-of-a-kind luxury lake side townhome home boasts 4-levels of living. Whether you are relaxing in the finished rec room and/or loft area, enjoying an evening on the rooftop terrace or grilling a meal in private courtyard, you will have plenty of options to entertain family and friends. These spacious homes live like a single-family home with the lock and go convenience of townhome living. Loaded with designer finishes and options like, wide plank flooring, quartz countertops, coffee bar, wet bar and much more. Hurry and reserve yours today, thereâ??s still time to customize your home with the interior finishes that fit your style and home décorâ??, make it a home to remember.
- Type:
- Land
- Sq.Ft.:
- n/a
- Status:
- Active
- Beds:
- n/a
- Lot size:
- 0.37 Acres
- Baths:
- MLS#:
- 651013
- Subdivision:
- CROSSROADS FARM
ADDITIONAL INFORMATION
Breathtaking Views of the Massanutten and The Blue Ridge Mountains! Located In The Coveted Crossroads Farm Subdivision, and Close to Sentara, JMU and All Harrisonburg Has To Offer.
$180,000
100 KESWICK CT Rockingham, VA 22801
- Type:
- Land
- Sq.Ft.:
- n/a
- Status:
- Active
- Beds:
- n/a
- Lot size:
- 0.5 Acres
- Baths:
- MLS#:
- 650916
- Subdivision:
- CROSSROADS FARM
ADDITIONAL INFORMATION
Here you will find a premier building lot in Crossroads Farm with a breathtaking eastern mountain view of the Blue Ridge Mountain range. This cul-de-sac location offers a perfect place for a walk-out basement. The lot surrounds the "Mountain 9" holes of the Lakeview Golf Course. Take advantage of one of the last premier lots available in Crossroads Farm.
- Type:
- Land
- Sq.Ft.:
- n/a
- Status:
- Active
- Beds:
- n/a
- Lot size:
- 0.48 Acres
- Baths:
- MLS#:
- 650434
- Subdivision:
- CROSSROADS FARM
ADDITIONAL INFORMATION
Nestled on nearly half an acre, this Crossroads Farm lot offers stunning views of Massanutten and Blue Ridge Mountains. Positioned on a quiet cul-de-sac, it's one of the highest points in the neighborhood, ideal for building your custom dream home. Adjacent common area protects your views and maximizes your outdoor enjoyment. Conveniently located just east of Harrisonburg, it's only 10 minutes away from James Madison University, Sentara RMH Medical Center, I-81, and more. Enjoy beautiful sunrises and easy access to Rockingham Park and Lakeview Golf Course. Don't miss this chance to build your dream home in such a prime location!
- Type:
- Land
- Sq.Ft.:
- n/a
- Status:
- Active
- Beds:
- n/a
- Lot size:
- 0.26 Acres
- Baths:
- MLS#:
- 649294
- Subdivision:
- WILLOW RIDGE
ADDITIONAL INFORMATION
Great opportunity to purchase a 0.26-acre building lot in the serene Willow Ridge Subdivision of Harrisonburg. Priced competitively for city lots, this plot in a beautiful neighborhood comes without the burden of an HOA. Willow Ridge is a central city location conveniently located with easy access to Route 11, 42, I-81, Southeast Connector and other City amenities. Reasonable Covenants and Restrictions ensure community integrity, with an Architectural Committee ready to approve your custom home plans. Ideal opportunity to build your dream home in an established neighborhood, or investment opportunity for builders or investors looking to construct a spec home! Schedule a showing today.
- Type:
- Land
- Sq.Ft.:
- n/a
- Status:
- Active
- Beds:
- n/a
- Lot size:
- 0.27 Acres
- Baths:
- MLS#:
- 649293
- Subdivision:
- WILLOW RIDGE
ADDITIONAL INFORMATION
Great opportunity to purchase a 0.27-acre building lot in the serene Willow Ridge Subdivision of Harrisonburg. Priced competitively for city lots, this plot in a beautiful neighborhood comes without the burden of an HOA. Willow Ridge is a central city location conveniently located with easy access to Route 11, 42, I-81, Southeast Connector and other City amenities. Reasonable Covenants and Restrictions ensure community integrity, with an Architectural Committee ready to approve your custom home plans. Ideal opportunity to build your dream home in an established neighborhood, or investment opportunity for builders or investors looking to construct a spec home! Schedule a showing today.
- Type:
- Land
- Sq.Ft.:
- n/a
- Status:
- Active
- Beds:
- n/a
- Lot size:
- 0.27 Acres
- Baths:
- MLS#:
- 649292
- Subdivision:
- WILLOW RIDGE
ADDITIONAL INFORMATION
Great opportunity to purchase a 0.27-acre building lot in the serene Willow Ridge Subdivision of Harrisonburg. Priced competitively for city lots, thisplot in a beautiful neighborhood comes without the burden of an HOA. Willow Ridge is a central city location conveniently located with easy access to Route 11, 42, I-81, Southeast Connector and other City amenities. Reasonable Covenants and Restrictions ensure community integrity, with an Architectural Committee ready toapprove your custom home plans. Ideal opportunity to build your dream home in an established neighborhood, or investment opportunity for builders or investorslooking to construct a spec home! Schedule a showing today.
- Type:
- Land
- Sq.Ft.:
- n/a
- Status:
- Active
- Beds:
- n/a
- Lot size:
- 0.27 Acres
- Baths:
- MLS#:
- 649291
- Subdivision:
- WILLOW RIDGE
ADDITIONAL INFORMATION
Great opportunity to purchase a 0.27-acre building lot in the serene Willow Ridge Subdivision of Harrisonburg. Priced competitively for city lots, this plot in a beautiful neighborhood comes without the burden of an HOA. Willow Ridge is a central city location conveniently located with easy access to Route 11, 42, I-81, Southeast Connector and other City amenities. Reasonable Covenants and Restrictions ensure community integrity, with an Architectural Committee ready to approve your custom home plans. Ideal opportunity to build your dream home in an established neighborhood, or investment opportunity for builders or investors looking to construct a spec home! Schedule a showing today.
- Type:
- Land
- Sq.Ft.:
- n/a
- Status:
- Active
- Beds:
- n/a
- Lot size:
- 0.49 Acres
- Baths:
- MLS#:
- 649259
- Subdivision:
- CROSSROADS FARM
ADDITIONAL INFORMATION
Exceptional building lot near the top of the hill in Crossroads Farm. This lot is gently sloping from front to back making it the perfect candidate for a walk-out basement overlooking the golf course. Ideally located to watch approach shots to the green and also tee shots from the next hole. Crossroads Farm Subdivision offers breathtaking mountain views of both the Blue Ridge Mountains and the Massanutten Mountain ranges, and surrounds the "Mountain 9" holes of the Lakeview Golf Course. You won't find a better setting to build your new custom home. The adjoining lot is also available in case you need a little extra space. This is one of the prime remaining lots in the whole neighborhood, so don't miss your chance to buy one or both!!
$4,600,000
55 BAXTER DR Harrisonburg, VA 22801
- Type:
- Other
- Sq.Ft.:
- n/a
- Status:
- Active
- Beds:
- n/a
- Lot size:
- 6.01 Acres
- Baths:
- MLS#:
- 649162
ADDITIONAL INFORMATION
6.01 acres commercial development land behind Harrisonburg Ford and new 2023 Tractor Supply Store. Lighted intersection with access at W Kaylor Dr/ S Main St. Just off of I-81 Exit 243. Located between W Kaylor Park Dr and Baxter Dr, one street back from S Main St. Road frontage on 3 sides. Can be divided with City approval.
- Type:
- Single Family-Detached
- Sq.Ft.:
- 3,014
- Status:
- Active
- Beds:
- 5
- Lot size:
- 0.43 Acres
- Year built:
- 1996
- Baths:
- 4.00
- MLS#:
- VARO2001304
- Subdivision:
- Belmont Estates
ADDITIONAL INFORMATION
Meticulous, move-in ready home, located minutes from downtown Harrisonburg and JMU! An idyllic setting with tree lined streets and quality construction like they don't make anymore! Forget about urban stress with glorious views of the countryside and sunsets over the Blue Ridge Mountains as you enter the exclusive Belmont Estates. Pull into your double car garage and enjoy the serenity of multiple open living spaces, vaulted ceilings, plush new carpeting and gleaming hardwood floors. Enjoy warmer weather on the sunny front porch and the oversized, stamped concrete patio, or retreat to the custom gardeners shed (with heat and AC!) in the fully-fenced backyard. Grand dinners in the chef's kitchen with plenty of counter space, 42 inch kitchen cabinets, and stainless steel, gas appliances, open to the massive family room and dining area with fireplace, ideal for entertaining! Retreat to your master bedroom on the main floor with an oversized en suite bath. This smart layout includes a washer/dryer next to the main bedroom, a private office off the living room (with its own bath), and an additional hobby/bedroom (or 2nd office). Upstairs there are an additional three bedrooms, freshly painted, and new, plush carpeting throughout. Brand new water heater, reverse osmosis and water softener! Lastly, all important storage, we got plenty of that too! Elevate your lifestyle at 3345 Redbud Lane for only $599K!
- Type:
- Other
- Sq.Ft.:
- n/a
- Status:
- Active
- Beds:
- n/a
- Lot size:
- 1.15 Acres
- Baths:
- MLS#:
- 648807
ADDITIONAL INFORMATION
Commercial Lot on Erickson! 1.15 Acres Zoned B2. The Property is Located in a Professional Office Park, with New Engineering Layouts Showing up to an 8,000 SF Building Possible. Good Visibility on a Busy Bypass Road and Directly Across from the Entrance to Wal-Mart. Office, Business, or Retail Possible!
$1,095,000
1936 MEDICAL AVE Harrisonburg, VA 22801
- Type:
- Land
- Sq.Ft.:
- n/a
- Status:
- Active
- Beds:
- n/a
- Lot size:
- 1.3 Acres
- Baths:
- MLS#:
- 648717
ADDITIONAL INFORMATION
Well located parcel in the heart of Harrisonburg's commercial activity. Adjacent Residence Inn by Marriott and Fairfield Inn by Marriott. Minutes from JMU campus and I-81. One of only a few remaining raw land parcels in this area. Property will be deed restricted against hotel use.
- Type:
- Land
- Sq.Ft.:
- n/a
- Status:
- Active
- Beds:
- n/a
- Lot size:
- 28.23 Acres
- Baths:
- MLS#:
- 658661
ADDITIONAL INFORMATION
Prime Land Site with majestic views. Multiple elevated locations for prime residential homeplace to enjoy the sunset & sunrise. A panorama that features mountain views as the central element is dramatic! Congers Creek rear of property and it flows during dry spells. There is also a pond on the land. This acreage has lots of road frontage Oak Shade Road and road frontage on Bluff Road as well. It does include the old barn/shed space.
- Type:
- Other
- Sq.Ft.:
- n/a
- Status:
- Active
- Beds:
- n/a
- Lot size:
- 1.2 Acres
- Baths:
- MLS#:
- 643495
ADDITIONAL INFORMATION
Lot 7 is a 1.2 acre lot in Coffmanâ??s Corner, located on the corner of Stone Spring and Port Republic Rd. This lot is flat and ready to build on. This parcel could work for medical use as it is across the street from Rockingham Memorial Hospital or many other financial, or professional uses. This highly visible parcel is in Rockingham County with no BPOL tax. Situated in middle of all the new development in the area, this lot will not last long.
$900,000
235 BOYERS RD Harrisonburg, VA 22801
- Type:
- Land
- Sq.Ft.:
- n/a
- Status:
- Active
- Beds:
- n/a
- Lot size:
- 6.2 Acres
- Baths:
- MLS#:
- 637255
ADDITIONAL INFORMATION
What a fabulous location for desperately needed housing in the Harrisonburg/Rockingham market! Here we have 6.2 acres on 2 parcels positioned just outside city limits and conveniently situated for access to the Stone Spring connector and the Rt. 33 corridor. This property provides easy access to all aspects of employment, shopping, entertainment and travel. DEED RESTRICTIONS TO RESIDENTIAL USES ONLY. UPDATE: 27 acres across the street now approved for single family residential with potential access to public water and sewer.
$1,650,000
Tbd NORTH VALLEY PIKE Harrisonburg, VA 22801
- Type:
- Other
- Sq.Ft.:
- n/a
- Status:
- Active
- Beds:
- n/a
- Lot size:
- 14.46 Acres
- Baths:
- MLS#:
- 632386
ADDITIONAL INFORMATION
Almost 14.5 acres of B-1 zoned land just off interstate 81 at the first Harrisonburg exit. The interstate has counts of over 50,000AADT that will only increase as they widen 81 to 3 lanes. US 11- frontage road, sees 15,000 AADT with Horizon's Sports Edge, residences, warehouses and distribution centers all centered around that exit. Owner will consider subdividing either tract to sell back portion by subdividing a pipe stem parcel or sell front portion - Price to be negotiated. Property ideal to feed off business from Pilot Truck Stop. Rockingham county water & sewer available. Ideal for hotel, restaurant, truck wash, truck repair, etc (subject to rezoning).
$1,500,000
2630 S MAIN ST Harrisonburg, VA 22801
- Type:
- Other
- Sq.Ft.:
- n/a
- Status:
- Active
- Beds:
- n/a
- Lot size:
- 2.5 Acres
- Baths:
- MLS#:
- 629693
ADDITIONAL INFORMATION
Southern most 2.5 acre tract with frontage on South Main St. Premium location across from Carmax.
- Type:
- Other
- Sq.Ft.:
- n/a
- Status:
- Active
- Beds:
- n/a
- Lot size:
- 1.75 Acres
- Baths:
- MLS#:
- 624951
ADDITIONAL INFORMATION
1.75 Acres For Sale or Build-to-Suit. Great opportunity for contractors, self storage, RV storage, and other uses. Located off Rt. 11, S. Main St corridor. Close to future high school and quick access to I-81. Will also consider Ground Lease - $85,000/year.
$1,900,000
25 MARYLAND AVE Harrisonburg, VA 22801
- Type:
- Other
- Sq.Ft.:
- 10,080
- Status:
- Active
- Beds:
- n/a
- Lot size:
- 5 Acres
- Baths:
- MLS#:
- 599066
ADDITIONAL INFORMATION
5+/- acres of commercial land is a great investment opportunity with public water & sewer! 10,000+ square feet of space most recently serving as the Harrisonburg Church of Christ boasts full kitchen, fellowship hall, classrooms to the East and West, both with bathrooms, and the sanctuary in the middle with a gathering room area. Possible uses could include daycare, rehabilitation center, educational center, or use the land to develop! Plenty of parking space and room to expand the building! Property is convenient to Keister Elementary, Harrisonburg Fire Dept, Main St/Downtown Harrisonburg, JMU, and just minutes from Interstate 81.
© BRIGHT, All Rights Reserved - The data relating to real estate for sale on this website appears in part through the BRIGHT Internet Data Exchange program, a voluntary cooperative exchange of property listing data between licensed real estate brokerage firms in which Xome Inc. participates, and is provided by BRIGHT through a licensing agreement. Some real estate firms do not participate in IDX and their listings do not appear on this website. Some properties listed with participating firms do not appear on this website at the request of the seller. The information provided by this website is for the personal, non-commercial use of consumers and may not be used for any purpose other than to identify prospective properties consumers may be interested in purchasing. Some properties which appear for sale on this website may no longer be available because they are under contract, have Closed or are no longer being offered for sale. Home sale information is not to be construed as an appraisal and may not be used as such for any purpose. BRIGHT MLS is a provider of home sale information and has compiled content from various sources. Some properties represented may not have actually sold due to reporting errors.

Information is provided by Charlottesville Area Association of Realtors®. Information deemed reliable but not guaranteed. All properties are subject to prior sale, change or withdrawal. Listing(s) information is provided exclusively for consumers' personal, non-commercial use and may not be used for any purpose other than to identify prospective properties consumers may be interestedin purchasing. Copyright © 2025 Charlottesville Area Association of Realtors®. All rights reserved.
Harrisonburg Real Estate
The median home value in Harrisonburg, VA is $289,000. This is higher than the county median home value of $286,500. The national median home value is $338,100. The average price of homes sold in Harrisonburg, VA is $289,000. Approximately 36.37% of Harrisonburg homes are owned, compared to 55.73% rented, while 7.9% are vacant. Harrisonburg real estate listings include condos, townhomes, and single family homes for sale. Commercial properties are also available. If you see a property you’re interested in, contact a Harrisonburg real estate agent to arrange a tour today!
Harrisonburg, Virginia 22801 has a population of 52,062. Harrisonburg 22801 is less family-centric than the surrounding county with 30.56% of the households containing married families with children. The county average for households married with children is 33.18%.
The median household income in Harrisonburg, Virginia 22801 is $51,055. The median household income for the surrounding county is $51,055 compared to the national median of $69,021. The median age of people living in Harrisonburg 22801 is 25.5 years.
Harrisonburg Weather
The average high temperature in July is 85.3 degrees, with an average low temperature in January of 20.6 degrees. The average rainfall is approximately 40.3 inches per year, with 24 inches of snow per year.

