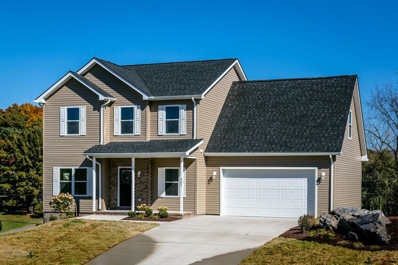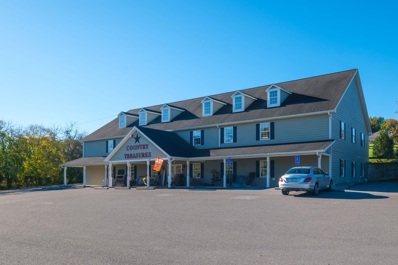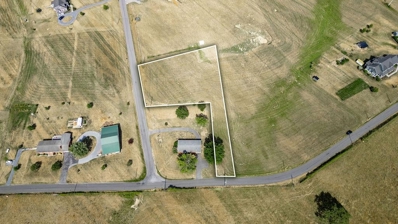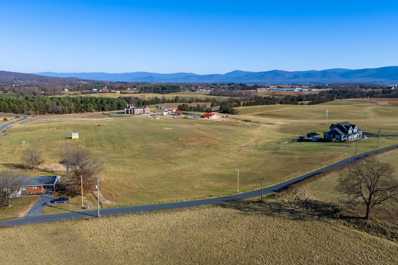Penn Laird VA Homes for Rent
The median home value in Penn Laird, VA is $530,000.
This is
higher than
the county median home value of $308,600.
The national median home value is $338,100.
The average price of homes sold in Penn Laird, VA is $530,000.
Approximately 82.49% of Penn Laird homes are owned,
compared to 13.77% rented, while
3.74% are vacant.
Penn Laird real estate listings include condos, townhomes, and single family homes for sale.
Commercial properties are also available.
If you see a property you’re interested in, contact a Penn Laird real estate agent to arrange a tour today!
- Type:
- Land
- Sq.Ft.:
- n/a
- Status:
- Active
- Beds:
- n/a
- Lot size:
- 0.29 Acres
- Baths:
- MLS#:
- 659580
- Subdivision:
- MADISON VILLAGE
ADDITIONAL INFORMATION
Build the Home of Your Dreams in Madison Village! Encompassing 0.29 acres, this expansive building lot offers ample space for your vision to thrive. This exceptional lot offers the perfect combination of convenience and natural beauty. Located just minutes from downtown Harrisonburg, Sentara RMH Hospital, and James Madison University (JMU), this is the ideal spot for those seeking easy access to everything the area has to offer. Enjoy stunning mountain views while being nestled in the highly sought-after Spotswood School District. The nearly flat lot provides a perfect foundation for your dream home, surrounded by the natural beauty of the region. Additionally, youâ??ll be just a short distance from Rockingham Park at the Crossroads and Lakeview Golf Club, offering plenty of opportunities for outdoor activities and recreation. Don't let this golden opportunity slip away â?? seize the chance to bring your dream home to life in this desirable location!
$500,000
120 JESSICA DR Penn Laird, VA 22846
- Type:
- Single Family-Detached
- Sq.Ft.:
- 2,968
- Status:
- Active
- Beds:
- 4
- Lot size:
- 0.34 Acres
- Year built:
- 2015
- Baths:
- 2.50
- MLS#:
- 658353
- Subdivision:
- MADISON VILLAGE
ADDITIONAL INFORMATION
This is the one you have been waiting for! Charming Madison Village Colonial style home with a partially finished walk-out basement! The main floor was designed with function in mind, the perfect blend of open concept and structured spaces! Upstairs you will find 4 bedrooms, including the master suite, with an additional full bathroom. The basement has 2 non-conforming bedrooms with closets and a large unfinished rec-room great for storage plus your home gym set-up! All of this on a beautiful corner lot with mountain views in the very desirable Spotswood School District. Schedule your showing today to call this home yours in time for the Holidays!
- Type:
- Single Family-Detached
- Sq.Ft.:
- 2,246
- Status:
- Active
- Beds:
- 4
- Lot size:
- 0.25 Acres
- Year built:
- 2024
- Baths:
- 2.50
- MLS#:
- 658152
- Subdivision:
- MADISON VILLAGE
ADDITIONAL INFORMATION
NEW CONSTRUCTION!!! This home offers 4 bedrooms, 2.5 baths, 2 car garage & a full unfinished basement. Spacious floor plan with lots of extras: granite kitchen counters, stainless appliances, eat in breakfast nook, separate formal dining room or office space, unfinished basement for storage, luxury vinyl plank floor, dual vanities, walk in master closet and a large deck for relaxing. Don't miss out on this brand new home in an established subdivision, schedule your showing today. Listing agent related to seller.
$1,425,000
29 TITUS DR Penn Laird, VA 22846
- Type:
- Other
- Sq.Ft.:
- 8,512
- Status:
- Active
- Beds:
- n/a
- Lot size:
- 1 Acres
- Year built:
- 2008
- Baths:
- MLS#:
- 658085
ADDITIONAL INFORMATION
This property is a highly visible and accessible retail/office location with AADT of over 24,000. It has ample parking with handicap accessibility as well as easy access from anywhere in the county. Located just east of Harrisonburg, it is centered in the growing edge of the community and on the way to regional attractions like Massanutten 4 Seasons Resort, Shenandoah National Park and the City of Charlottesville. The structure has over 8500 square feet of usable space for retail or showroom with some private office space. The large open atrium to access second floor is a grand focal point. It is currently used for Retail but could easily be used for office as well. Come check out this prime property location!
$199,900
0 DUCK RUN RD Penn Laird, VA 22846
- Type:
- Land
- Sq.Ft.:
- n/a
- Status:
- Active
- Beds:
- n/a
- Lot size:
- 1.06 Acres
- Baths:
- MLS#:
- 654731
ADDITIONAL INFORMATION
Discover the perfect spot to create your dream home on this beautiful 1-acre lot with panoramic views, including Massanutten Peak. The land is cleared and ready for you to choose the ideal site for your new home. Take a drive out to explore everything this location has to offer. Envision yourself in a peaceful setting, just minutes away from Harrisonburg. Don't miss out on this incredible opportunity!
- Type:
- Single Family-Detached
- Sq.Ft.:
- 3,504
- Status:
- Active
- Beds:
- 4
- Lot size:
- 0.35 Acres
- Year built:
- 2003
- Baths:
- 3.50
- MLS#:
- 654428
- Subdivision:
- BATTLEFIELD ESTATES
ADDITIONAL INFORMATION
This custom-built, single-owner home features four to five bedrooms, with the primary suite on the main level. Nestled on a peaceful cul-de-sac, it offers both privacy and expansive living spaces, a finished walkout basement, plus extra unfinished space ideal for storage or a workshop, plus a NEW ROOF! The first floor boasts newly refinished hardwood floors, a two-story family room with a wood-burning fireplace, and a spacious kitchen equipped with custom cabinetry and a large walk-in pantry. The dining room complements a luxurious primary suite that includes dual vanities, a tiled shower, a large soaking tub, and a walk-in closet. Upstairs, there are two bedrooms and a full bathroom, with flexibility for one room to split into two, suitable as both a bedroom and office. The lower level features a sizable family room with a kitchenette and gas fireplace, alongside one or two additional bedrooms and a full bathroom. Outdoor areas include four distinct flat spaces for recreationâ??front, bottom side, back, and bottom backâ??plus a cul-de-sac perfect for bike riding. Recent updates include new carpet, professional landscaping, a new stove and microwave! Enjoy the covered front porch and back deck for relaxation and entertainment.
- Type:
- Land
- Sq.Ft.:
- n/a
- Status:
- Active
- Beds:
- n/a
- Lot size:
- 0.93 Acres
- Baths:
- MLS#:
- 648698
- Subdivision:
- BRIDLEWOOD
ADDITIONAL INFORMATION
Nestled within the protective embrace of 14 acres of green space, this prime lot in Bridlewood Subdivision is a haven for those seeking a harmonious blend of nature and luxury. Imagine your dream home on this secluded and wooded property, offering ample space for a spacious residence and private outdoor living areas. The gently sloping landscape is ideal for a walkout basement, adding to the allure of this exceptional lot. Conveniently located with easy access to walking trails, the location promises both tranquility and convenience. Embrace the beauty, privacy, and endless possibilities this prime lot has to offer. Bring your building plans and envision the lifestyle you've always dreamed of.
- Type:
- Land
- Sq.Ft.:
- n/a
- Status:
- Active
- Beds:
- n/a
- Lot size:
- 2.55 Acres
- Baths:
- MLS#:
- 647910
ADDITIONAL INFORMATION
This fantastic home site in the Peak View, Montevideo and Spotswood school districts is conveniently located just south of the corner of Oak Shade Road and Duck Run Road, only 10 minutes from Sentara RMH and providing easy access to all the dining, shopping and entertainment on the east side of Harrisonburg. Meet your builder out at this building lot today to start making plans for your new home in the Shenandoah Valley with beautiful mountain views from this 2.55 acre lot. This building lot already has an approved entrance and an approved septic field location and design.

Information is provided by Charlottesville Area Association of Realtors®. Information deemed reliable but not guaranteed. All properties are subject to prior sale, change or withdrawal. Listing(s) information is provided exclusively for consumers' personal, non-commercial use and may not be used for any purpose other than to identify prospective properties consumers may be interestedin purchasing. Copyright © 2024 Charlottesville Area Association of Realtors®. All rights reserved.







