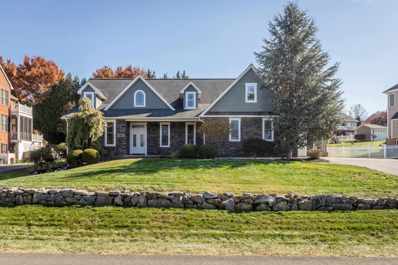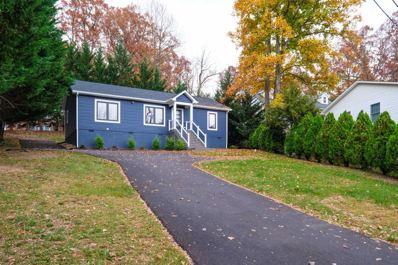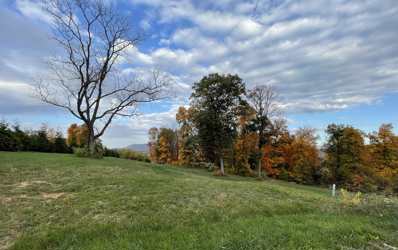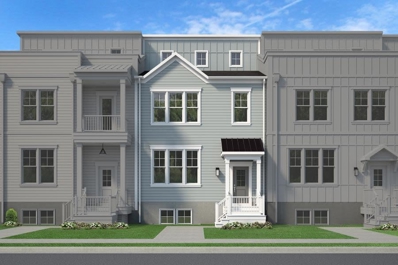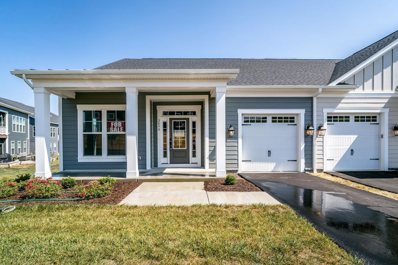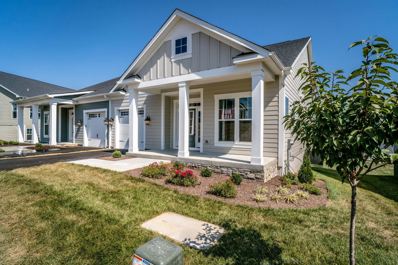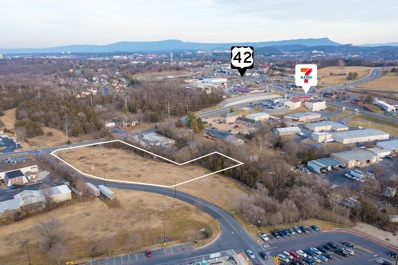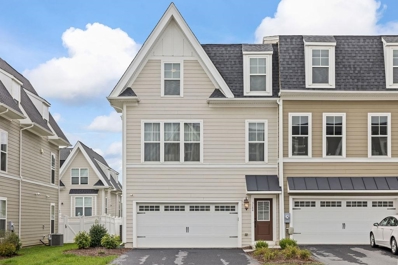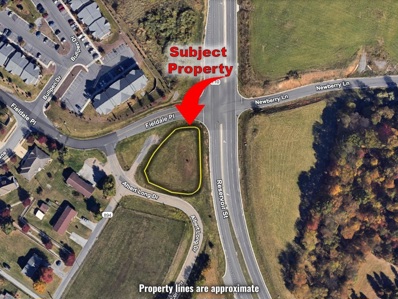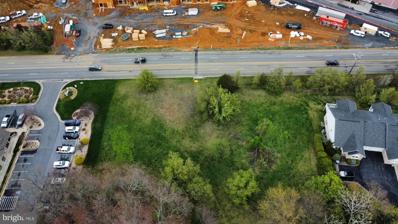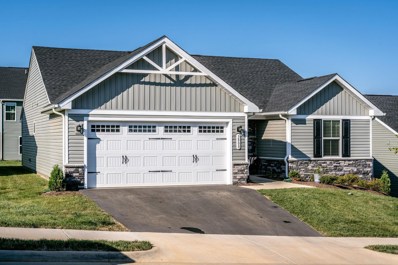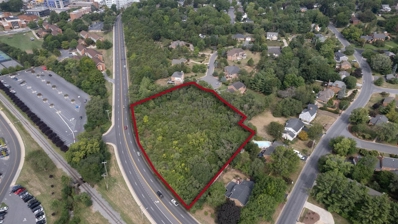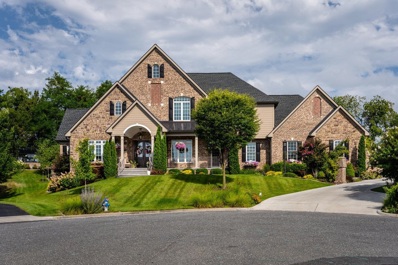Harrisonburg VA Homes for Rent
- Type:
- Single Family-Detached
- Sq.Ft.:
- 3,109
- Status:
- Active
- Beds:
- 5
- Lot size:
- 0.39 Acres
- Year built:
- 2017
- Baths:
- 5.00
- MLS#:
- VARO2001850
- Subdivision:
- Preston Lake
ADDITIONAL INFORMATION
Spacious and bright Preston Lake home with gorgeous mountain views! One-level living... but with finished level upstairs and full walkout basement for future expansion if desired! Main level features wide central hallway/foyer and an open floor plan with a kitchen lover's kitchen: quartz counters, stainless appliances, gas cooktop, large double oven, wine cooler, walk-in pantry, center island with bar seating for three + large dining area! Huge great room with gas fireplace and built-ins. 10x21 sunroom, laundry room with utility sink and cabinetry. Owner's suite with 15x18 bedroom, 7x9 walk-in closet (with wall safe), double vanity with quartz top, separate lavatory, tiled shower. Two additional bedrooms complete the first level, including one with private full bath and one with direct access to full bath! 2nd level has two additional bedrooms, full bath, and living area. 2400+ sq. ft. walkout basement with 5th full bathroom, as well as a storage room with a dog-washing station! Covered front porch, large rear deck, partially covered stamped patio, fully fenced back yard, storage shed.
- Type:
- Single Family-Detached
- Sq.Ft.:
- 1,637
- Status:
- Active
- Beds:
- 2
- Lot size:
- 0.11 Acres
- Year built:
- 2002
- Baths:
- 2.00
- MLS#:
- 658465
- Subdivision:
- Spring Oaks
ADDITIONAL INFORMATION
Charming 2 Bedroom 2 Bath duplex less than 5 minutes to Harrisonburg! This one level home features open floor plan with two generously sized bedrooms, large kitchen with breakfast area, office, and large open living room. Your morning cup of coffee can be had either in the sun filled breakfast nook or on the back screened in patio. This low maintenance home has a newer roof, HVAC from 2016, and lawn maintenance covered by the HOA. The property is located in close proximity to Merck, JMU, Sentara/RMH, I-81, and even the Shenandoah National Park!,Formica Counter,White Cabinets
- Type:
- Single Family-Detached
- Sq.Ft.:
- 4,280
- Status:
- Active
- Beds:
- 4
- Lot size:
- 0.4 Acres
- Year built:
- 2010
- Baths:
- 4.00
- MLS#:
- 658458
- Subdivision:
- BARRINGTON
ADDITIONAL INFORMATION
This spectacular custom home in Barrington offers main level living, plus a full finished basement, a three car garage and amazing outdoor space for dining, entertaining or relaxation! Enjoy an open floor plan on the main level of this spacious home with a kitchen that opens to the living room, a breakfast nook and a sunroom area. The main level also features a dining room, the primary bedroom suite with a walk-in closet and spacious bathroom, plus a second bedroom, a second full bathroom and the laundry room. The lower level features a large (13x21) family room, a secondary kitchen, an expansive 20x21 exercise or home theater room plus two additional bedrooms and full bathrooms. Don't miss upscale features such as hardwood floors, granite countertops, stainless steel appliances, and much more! You will feel like you are living at a resort when you step out onto the expansive paver patio complete with covered dining area, a fire pit, a covered bar area, a hot tub, water feature and professionally installed and maintained landscaping. Don't miss the 10 foot ceilings on the main level, three zone HVAC system, poly steel wall system, 400 AMP electrical service, washer/dryer hook up on each level and irrigation system!
- Type:
- Single Family-Detached
- Sq.Ft.:
- 5,525
- Status:
- Active
- Beds:
- 6
- Lot size:
- 1.26 Acres
- Year built:
- 2023
- Baths:
- 5.50
- MLS#:
- 658489
- Subdivision:
- THE SPRINGS AT OSCEOLA
ADDITIONAL INFORMATION
Welcome to 2640 Huntington Springs Drive, a stunning property where elegance meets comfort and modern living. This timeless brick home offers breathtaking views and is bathed in natural light, making it both spacious and inviting. Inside, youâ??ll find a thoughtfully designed layout that includes a separate living quarters in the basement, complete with its own driveway, garage, and second kitchenâ??perfect for extended family or guests. Each floor has independent climate control, ensuring comfort year-round. Set on over an acre of level, beautifully landscaped yard, the outdoor spaces are just as impressive. Host gatherings on the charming main-level porch, or relax on the patio off the basement. This property is designed for both grand entertaining and intimate moments, promising a lifestyle that will truly top your list. Donâ??t miss this rare opportunity to own a home that combines luxury, privacy, and stunning surroundings. Schedule your tour today!
$379,900
4117 HUDSON CIR Rockingham, VA 22801
- Type:
- Single Family-Detached
- Sq.Ft.:
- 1,200
- Status:
- Active
- Beds:
- 3
- Lot size:
- 0.27 Acres
- Year built:
- 2005
- Baths:
- 2.00
- MLS#:
- 658461
- Subdivision:
- MASSANETTA SPRINGS
ADDITIONAL INFORMATION
Lovingly updated to brand new! This 3 bedroom, 2 bath home with vaulted ceilings has been updated down to the studs with high end finishes and materials. New LVP flooring, new roof, new HVAC and ductwork, new pavement, new siding, new entrance porch with storage underneath new roof, new electrical, new tile bathrooms, new kitchen and appliances, new windows, new back patio and retaining wall, new doors, storage shed and more. The owners have updated this so a new buyer won't have to worry for years to come! Nestled in the Massanetta Springs community just outside of Harrisonburg, perfect opportunity for first time buyers or investors looking to rent or airbnb a high quality home!
$395,000
120 Keswick Ct Rockingham, VA 22801
- Type:
- Land
- Sq.Ft.:
- n/a
- Status:
- Active
- Beds:
- n/a
- Lot size:
- 1.02 Acres
- Baths:
- MLS#:
- VARO2001860
ADDITIONAL INFORMATION
This exceptional lot is one of the last and largest available in the highly sought-after Crossroads Farm subdivision. Uniquely tucked away yet showcasing nearly 180-degree panoramic views, the property perfectly combines privacy with unsurpassed views of both Massanutten Mountain to the North and the Blue Ridge Mountains to the East. Its gentle slope is ideal for a full walk-out basement, ensuring stunning vistas from every level. Don’t miss this rare and quickly fading opportunity- call your Realtor, then your builder to start planning your dreams in Crossroads Farm!
$395,000
120 KESWICK CT Rockingham, VA 22801
- Type:
- Land
- Sq.Ft.:
- n/a
- Status:
- Active
- Beds:
- n/a
- Lot size:
- 1.02 Acres
- Baths:
- MLS#:
- 658239
- Subdivision:
- CROSSROADS FARM
ADDITIONAL INFORMATION
This exceptional lot is one of the last and largest available in the highly sought-after Crossroads Farm subdivision. Uniquely tucked away yet showcasing nearly 180-degree panoramic views, the property perfectly combines privacy with unsurpassed views of both Massanutten Mountain to the North and the Blue Ridge Mountains to the East. Its gentle slope is ideal for a full walk-out basement, ensuring stunning vistas from every level. Donâ??t miss this rare and quickly fading opportunity- call your Realtor, then your builder to start planning your dreams in Crossroads Farm!
$489,900
2130 TAILOR DR Rockingham, VA 22801
- Type:
- Single Family-Detached
- Sq.Ft.:
- 2,203
- Status:
- Active
- Beds:
- 4
- Lot size:
- 0.13 Acres
- Year built:
- 2021
- Baths:
- 2.50
- MLS#:
- 658118
- Subdivision:
- COBBLERS VALLEY
ADDITIONAL INFORMATION
Welcome to Your New Home in Cobblerâ??s Valley! Located in Harrisonburgâ??s newest community and much sought after TA School district, Cobblerâ??s Valley, now in its final stages of construction, this stunning home is ready to be yours! With a bright and airy open-concept design, the main level features a chefâ??s kitchen complete with a large island, granite countertops, and beautiful white maple cabinetry. Enjoy the ease of luxury vinyl plank flooring throughout the first floor, along with modern GE stainless steel appliances. Upstairs, you'll find 4 spacious bedrooms and a versatile loft space, ideal for a home office or play area. The luxurious ownerâ??s suite boasts two walk-in closets, providing ample storage. The home also includes a 2-car garage and an unfinished walkout basement with rough-in bath plumbing, offering endless possibilities for customization. With Cobblerâ??s Valley nearing completion, now is the perfect time to claim your spot in this desirable community!
- Type:
- Single Family
- Sq.Ft.:
- 3,253
- Status:
- Active
- Beds:
- 3
- Lot size:
- 0.05 Acres
- Year built:
- 2024
- Baths:
- 4.00
- MLS#:
- 658081
- Subdivision:
- PRESTON LAKE
ADDITIONAL INFORMATION
Rooftop Terrace Townhomes! Now selling the Park Place Townhomes overlooking the lake, at Preston Lake. Where a world of modern luxury living awaits you. Just minutes from Harrisonburg, shopping, dining, schools, hiking and skiing. This one-of-a-kind luxury lake side townhome home boasts 4-levels of living. Whether you are relaxing in the finished rec room and/or loft area, enjoying an evening on the rooftop terrace or grilling a meal in private courtyard, you will have plenty of options to entertain family and friends. These spacious homes live like a single-family home with the lock and go convenience of townhome living. Loaded with designer finishes and options like, wide plank flooring, quartz countertops, coffee bar, wet bar and much more. Hurry and reserve yours today, thereâ??s still time to customize your home with the interior finishes that fit your style and home décorâ??, make it a home to remember.
- Type:
- Single Family
- Sq.Ft.:
- 1,600
- Status:
- Active
- Beds:
- 2
- Lot size:
- 0.12 Acres
- Year built:
- 2023
- Baths:
- 2.00
- MLS#:
- 657992
- Subdivision:
- PRESTON LAKE
ADDITIONAL INFORMATION
Luxury Duplex with Mountain Views! Discover the perfect blend of luxury and convenience in this stunning duplex, offering main-level living with breathtaking mountain views. Ideal for downsizing couples, single individuals, or those relocating to town, this home is designed for ease and elegance. The main level features an open-concept layout with high-end finishes, perfect for comfortable living and entertaining. The duplex also includes a versatile basement that can be finished to create additional living space or kept as ample storage, optimizing your home to suit your needs. Located in a prestigious community with top-notch amenities and vibrant social activities, this home offers more than just a place to liveâ??itâ??s a lifestyle. Enjoy the best of both worlds: serene mountain vistas and a lively, connected community. Whether youâ??re downsizing or starting fresh in a new town, this luxury duplex is the perfect place to call home.
- Type:
- Single Family
- Sq.Ft.:
- 2,600
- Status:
- Active
- Beds:
- 3
- Lot size:
- 0.12 Acres
- Year built:
- 2023
- Baths:
- 3.00
- MLS#:
- 657990
- Subdivision:
- PRESTON LAKE
ADDITIONAL INFORMATION
MOVE-IN READY. NEW HOME WITH VIEWS Luxury Duplex with Mountain Views Discover the perfect blend of luxury and convenience in this stunning duplex, offering main-level living with breathtaking mountain views. Ideal for downsizing couples, single individuals, or those relocating to town, this home is designed for ease and elegance. The main level features an open-concept layout with high-end finishes, perfect for comfortable living and entertaining. The duplex also includes a versatile basement that can be finished to create additional living space or kept as ample storage, optimizing your home to suit your needs. Located in a prestigious community with top-notch amenities and vibrant social activities, this home offers more than just a place to liveâ??itâ??s a lifestyle. Enjoy the best of both worlds: serene mountain vistas and a lively, connected community. Whether youâ??re downsizing or starting fresh in a new town, this luxury duplex is the perfect place to call home.
- Type:
- Other
- Sq.Ft.:
- n/a
- Status:
- Active
- Beds:
- n/a
- Lot size:
- 1.96 Acres
- Baths:
- MLS#:
- 657939
ADDITIONAL INFORMATION
Next-door to Walmart... the most successful retailer/grocer/superstore in US history. This vacant, level, almost TWO acre B-2 parcel (business zoned) is destined for commercial success bordering the recession proof powerhouse. Strip mall, hotel, gas station, restaurant, tire/oil change shop, medical office... whatever it is will thrive and easily come from traffic in route to the giant retailer. A recently approved 897 unit housing development across the street definitely adds potential revenue. Almost 2 acres, A PRIME location, a smart investment regardless if for now or later.
- Type:
- Single Family-Detached
- Sq.Ft.:
- 3,194
- Status:
- Active
- Beds:
- 5
- Lot size:
- 0.27 Acres
- Year built:
- 2003
- Baths:
- 3.00
- MLS#:
- 657451
- Subdivision:
- Briarcrest
ADDITIONAL INFORMATION
Well-maintained two-owner home on a cul-de-sac near Sentara RMH. Ideal home or as an income-producing property with a separate in-law suite featuring its own entry, kitchen, and driveway. Vaulted cathedral ceilings, 2024 remodeled kitchen with custom cabinets and granite countertops, hardwood floors, and a level yard. Two-car garage, two driveways, and ample parking.,Granite Counter,Wood Cabinets
$394,888
3184 MARION SQ Rockingham, VA 22801
- Type:
- Single Family
- Sq.Ft.:
- 2,099
- Status:
- Active
- Beds:
- 3
- Lot size:
- 0.08 Acres
- Year built:
- 2019
- Baths:
- 2.50
- MLS#:
- 657438
- Subdivision:
- PRESTON LAKE
ADDITIONAL INFORMATION
This beautifully appointed end unit townhome is located in the highly sought-after Preston Lake subdivision. This home features an expansive deck & patio area, perfect for outdoor entertaining. Welcoming foyer that leads to a generous family or play room. This level also features a 2 car garage. Open-concept design on the 2nd floor showcases a bright & airy living room w/large windows that fill the space w/natural light, along w/access to the rear deck. Modern kitchen features a large island w/seating, granite countertops, huge pantry & stainless steel appliances, seamlessly flowing into the dining area & half bath. Enjoy the warmth of real hardwood floors throughout this level. On the top floor, youâ??ll find 3 comfortable bedrooms. Primary bedroom is generously sized & includes a spacious walk-in closet & a private bath w/a luxurious shower. Residents enjoy a variety of amenities, including a pool, playground, community clubhouse w/ fitness center, dog park, & scenic walking trails. Surrounded by open spaces, this family-friendly neighborhood is just minutes from downtown Harrisonburg, James Madison Univ, Sentara Medical, & I-81. Donâ??t miss the chance to call this remarkable townhouse your home in a truly exceptional community!
- Type:
- Single Family-Detached
- Sq.Ft.:
- 1,752
- Status:
- Active
- Beds:
- 3
- Lot size:
- 0.26 Acres
- Year built:
- 1993
- Baths:
- 2.50
- MLS#:
- 657178
- Subdivision:
- GREENDALE
ADDITIONAL INFORMATION
This charming 3-bedroom, 2.5-bathroom Cape Cod-style cottage sits on a peaceful .26 acre lot surrounded by mature trees and lush greenery on a private cul-de-sac in the city of Harrisonburg. The inviting front porch welcomes you into a warm and thoughtfully designed interior, featuring an easy flow from front door through the living room, dining room to updated kitchen. Sliding doors open to a private deck, seamlessly blending indoor and outdoor living. The updated kitchen is equipped with stainless steel appliances, granite countertops, and warm wood cabinetry, along with a breakfast bar illuminated by stylish pendant lighting. Three comfortable bedrooms and 2.5 bathrooms make for just enough space. The propertyâ??s peaceful, natural setting offers a tranquil retreat whether youâ??re enjoying quiet mornings on the front porch or hosting gatherings in the open living space.
$350,000
00 RESERVOIR ST Rockingham, VA 22801
- Type:
- Other
- Sq.Ft.:
- n/a
- Status:
- Active
- Beds:
- n/a
- Lot size:
- 0.61 Acres
- Baths:
- MLS#:
- 657111
ADDITIONAL INFORMATION
Ideal Commercial property.
- Type:
- Other
- Sq.Ft.:
- 55,890
- Status:
- Active
- Beds:
- n/a
- Lot size:
- 1.28 Acres
- Baths:
- MLS#:
- VAHC2000326
- Subdivision:
- Blue Stone Hills
ADDITIONAL INFORMATION
Two lots combined for a total of 1.3 acres. 1A and 1B, Blue Stone Hills Subdivision. 2585 and 3011 Evelyn Byrd Avenue. A fresh opportunity in the Friendly City prime business district where green space will be maintained and plentiful parking will be offered for bikes, cars, and scooters. Great location for medical, professional office, or multi-family dwelling. From Fraternity house to a nursing home. Special uses may be granted upon application. Convenient location and proximity to East Market Street, I-81, JMU, Sentara, all points East, West, North, and South. See proposed site plan for two-story/two building professional offices. Retaining wall may not be necessary. 256' road frontage.
- Type:
- Single Family-Detached
- Sq.Ft.:
- 4,923
- Status:
- Active
- Beds:
- 5
- Lot size:
- 2.65 Acres
- Year built:
- 1988
- Baths:
- 5.50
- MLS#:
- 656551
ADDITIONAL INFORMATION
NEW PRICE!! ONE OF A KIND OPPORTUNITY in the county but next to the city limits on 2.5+ acres with room for the whole crew! This 5/6 bedroom, 5 1/2 bath house has been completely renovated with only the best features and quality of construction. The main house has 2 Primary Suites - one on the main floor and one upstairs along with 3 other large bedrooms in the main house and potential for a 6th one above the detached 2 car garage. Renovations done in the last few years include a new kitchen, new primary suite on main level, new bathrooms, new flooring, new metal roof, new 2 car detached garage with office/apartment/6th bedroom above, new heat pump, new woodstove, and so much more. With almost 5,000 finished sq/ft, this is truly a rare find you won't want to miss. The wooded lot offers loads of privacy but you are only minutes to shopping, schools, hospital, interstate and pretty much everything else you could ever want or need. Just picture evenings sitting around the fire pit, trails through the trees, yard games for everyone and plenty of space to host or house the whole group. Potential exists for in-law quarters in the basement and an efficiency apartment above the garage.....perfect for multi-generational living!
- Type:
- Single Family-Detached
- Sq.Ft.:
- 1,338
- Status:
- Active
- Beds:
- 3
- Lot size:
- 0.13 Acres
- Year built:
- 2023
- Baths:
- 2.00
- MLS#:
- 656209
- Subdivision:
- WINGATE MEADOWS
ADDITIONAL INFORMATION
Lovely single level living close to shopping and everyday needs in an R5 Planned Community. HOA mows and removes snow, trash is also a part of your HOA fee. Live a life of freedom in this home that is less than a year old. Owners love this home but have decided that their heart is calling them somewhere else. They made some gorgeous upgrades, flooring, cabinets and patio. Don't let this one get away. Priced right and ready for you to move in right away. Why wait for the builder to build you one when you can have this one now? There is lots to love here.
$235,000
581 MYERS AVE Harrisonburg, VA 22801
- Type:
- Land
- Sq.Ft.:
- n/a
- Status:
- Active
- Beds:
- n/a
- Lot size:
- 2.2 Acres
- Baths:
- MLS#:
- 655987
ADDITIONAL INFORMATION
2.2 ACRES! RARE FIND! Fantastic building site, conveniently located in Harrisonburg. Walking distance to dining, shopping, public transportation, JMU, and Court Square just across the hill. Not many lots left in Harrisonburg that can offer over 2 acres with all of the great conveniences this site boasts. Lot is on a quiet cul-de-sac and backs up to Martin Luther King, Jr Way. Bring your dream home plans and enjoy privacy and space on Myers Ave. Don't let this one get away...GO HAVE A LOOK!
- Type:
- Land
- Sq.Ft.:
- n/a
- Status:
- Active
- Beds:
- n/a
- Lot size:
- 0.26 Acres
- Baths:
- MLS#:
- 659141
- Subdivision:
- WILLOW RIDGE
ADDITIONAL INFORMATION
Come build your dream home in the beautiful Willow Ridge neighborhood with no HOA! Reasonable covenants and restrictions are in place and available for review. All home plans will need approval by the Architectural Committee. Bring your own builder and plans! Investors take note- build a spec home in a highly sought-after area! This community is conveniently located close to JMU and downtown!
$1,695,000
3050 VERA VISTA PATH Rockingham, VA 22801
- Type:
- Single Family-Detached
- Sq.Ft.:
- 5,413
- Status:
- Active
- Beds:
- 6
- Lot size:
- 0.54 Acres
- Year built:
- 2017
- Baths:
- 6.50
- MLS#:
- 655648
- Subdivision:
- PRESTON LAKE
ADDITIONAL INFORMATION
This stunning and luxurious custom home offers unparalleled quality, design, space, and comfort. The home features marble and hardwood floors throughout, a great room with vaulted cathedral ceilings, artisan handcrafted wood work and trim. The kitchen offers quality cabinets, an additional wet bar, and commercial style gas range. The outdoors space is stunning with generous paver patios, outdoor kitchen, gorgeous mature fruit trees, perennials, and extensive landscaping and Eastern mountain views. There is a climate-controlled greenhouse, outdoor kitchen/fireplace, and watch tower. The home features 6 suites complete with full luxury baths. You will gravitate to the sunroom for your morning coffee and to brighten your day or escape to the hidden speak easy bar to rival any local bar! Or slip away into private theatre and invite a bunch of friends. This home offers the comfort of an elevator to navigate all three levels. This is a warm home, but also spacious and perfect for entertaining indoors and outdoors. See the full video walk through for more details.
$434,500
1831 MANOR DR Harrisonburg, VA 22801
- Type:
- Single Family-Detached
- Sq.Ft.:
- 2,409
- Status:
- Active
- Beds:
- 4
- Lot size:
- 0.27 Acres
- Year built:
- 2008
- Baths:
- 2.50
- MLS#:
- 655643
- Subdivision:
- STONE SPRING MANOR
ADDITIONAL INFORMATION
Welcome to this RARE find in the city of Harrisonburg. You can enjoy evenings on the covered front porch or quiet get togethers in the sunroom or in the fully fenced back yard on the deck. This home features a beautifully open floor plan featuring upgrades galore. It has been fully painted inside, has LVP throughout both the main floor and upstairs, white kitchen cabinets with Quartz countertops, new light fixtures, new appliances, a new heat pump and so much more. It is move-in ready and has plenty of space for everyone with 4 bedrooms and 2 1/2 baths. There is a first floor office with a cool desk and modern shelves making the perfect spot for remote work or homework. The large 2 car garage offers plenty of room for 2 vehicles and extra storage as well. There is also a storage building out back and plenty of closets and other storage throughout. Don't miss this gorgeous home that is close to everything and convenient to JMU, EMU, Bridgwater, shopping and right off the Stone Spring connector. Schedule your showing today!
- Type:
- Single Family-Detached
- Sq.Ft.:
- 2,690
- Status:
- Active
- Beds:
- 3
- Lot size:
- 2.81 Acres
- Year built:
- 1987
- Baths:
- 2.00
- MLS#:
- VARO2001654
ADDITIONAL INFORMATION
Country convenience! A cabin tucked away on almost 3 acres within 1 mile of Sentara RMH? What a hidden gem! You'll know that you've found your new home as soon as you open the door into the great room. The floor-to-ceiling fireplace will catch your eye and warm your heart; nothing beats the cozy crackle of a real wood fire. The airy glow of natural light follows you into the kitchen/dining area, with windows inviting you out onto the wrap-around deck. Sights & sounds of nature surround you on the deck, whether you're embracing the sun's winter rays or seeking summer shade. A roomy primary suite, laundry, and pantry complete the main level. There's plenty of room for guests upstairs (or an office!) with 2 bedrooms, a full bath, and media area. Whether it's board games or a big screen, the finished basement rec room is your next fun hangout. Is woodworking your thing? Check out the workshop. Enough room for storage? The basement has you covered, and while you're there, check out the premium Gree 3-ton heat pump just installed in Oct 2023. The shed holds everything you need for the garden of your dreams in your massive back yard. R3 zoning offers additional intriguing investment possibilities- ask your agent for details. Call today!
$2,350,000
412 S Main Street Harrisonburg, VA 22801
- Type:
- Other
- Sq.Ft.:
- 8,953
- Status:
- Active
- Beds:
- n/a
- Lot size:
- 0.43 Acres
- Year built:
- 1888
- Baths:
- MLS#:
- VAHC2000298
ADDITIONAL INFORMATION
Historic Gem in Downtown Harrisonburg: The Joshua Wilton House Nestled in the heart of vibrant downtown Harrisonburg, Virginia, the Joshua Wilton House stands as a testament to the city's rich history and architectural elegance. This magnificent Queen Anne Victorian home, built in 1888 by prominent businessman Joshua Wilton, exudes timeless charm and offers a unique blend of modern comforts and historic character. Property Highlights: Prime Location: Situated within walking distance of James Madison University, shops, restaurants, and cultural attractions, the Joshua Wilton House offers unparalleled convenience and access to the best of Harrisonburg. Historical Significance: Listed on the National Register of Historic Places, this meticulously restored home boasts stunning architectural details, including intricate woodwork, stained glass windows, and soaring ceilings. Versatile Use: Currently operating as a renowned fine-dining restaurant, bed and breakfast, and wedding venue, this property presents a rare opportunity for investors or entrepreneurs seeking a unique and profitable business venture. Income Potential: With its established reputation and loyal clientele, the Joshua Wilton House generates a steady income stream from its various operations. Luxurious Accommodations: The five historic bedrooms have been updated with modern amenities while retaining their Victorian character, providing guests with a comfortable and memorable stay. Elegant Event Spaces: The house features several elegant event spaces, including a charming dining room, a spacious outdoor patio, and a chef's garden, perfect for hosting weddings, receptions, and other special occasions. Community Landmark: The Joshua Wilton House is a beloved local landmark, known for its warm hospitality, exceptional cuisine, and commitment to preserving Harrisonburg's heritage. Investment Opportunity: Whether you're a seasoned investor or a passionate entrepreneur, the Joshua Wilton House offers an unparalleled opportunity to own a piece of history while generating a lucrative income. With its prime location, diverse revenue streams, and loyal clientele, this property is poised for continued success. Don't miss this chance to own a true Harrisonburg icon. Contact us today to schedule a private tour and discover the endless possibilities that await you at the Joshua Wilton House.
© BRIGHT, All Rights Reserved - The data relating to real estate for sale on this website appears in part through the BRIGHT Internet Data Exchange program, a voluntary cooperative exchange of property listing data between licensed real estate brokerage firms in which Xome Inc. participates, and is provided by BRIGHT through a licensing agreement. Some real estate firms do not participate in IDX and their listings do not appear on this website. Some properties listed with participating firms do not appear on this website at the request of the seller. The information provided by this website is for the personal, non-commercial use of consumers and may not be used for any purpose other than to identify prospective properties consumers may be interested in purchasing. Some properties which appear for sale on this website may no longer be available because they are under contract, have Closed or are no longer being offered for sale. Home sale information is not to be construed as an appraisal and may not be used as such for any purpose. BRIGHT MLS is a provider of home sale information and has compiled content from various sources. Some properties represented may not have actually sold due to reporting errors.

Information is provided by Charlottesville Area Association of Realtors®. Information deemed reliable but not guaranteed. All properties are subject to prior sale, change or withdrawal. Listing(s) information is provided exclusively for consumers' personal, non-commercial use and may not be used for any purpose other than to identify prospective properties consumers may be interestedin purchasing. Copyright © 2025 Charlottesville Area Association of Realtors®. All rights reserved.
Harrisonburg Real Estate
The median home value in Harrisonburg, VA is $289,000. This is higher than the county median home value of $286,500. The national median home value is $338,100. The average price of homes sold in Harrisonburg, VA is $289,000. Approximately 36.37% of Harrisonburg homes are owned, compared to 55.73% rented, while 7.9% are vacant. Harrisonburg real estate listings include condos, townhomes, and single family homes for sale. Commercial properties are also available. If you see a property you’re interested in, contact a Harrisonburg real estate agent to arrange a tour today!
Harrisonburg, Virginia 22801 has a population of 52,062. Harrisonburg 22801 is less family-centric than the surrounding county with 30.56% of the households containing married families with children. The county average for households married with children is 33.18%.
The median household income in Harrisonburg, Virginia 22801 is $51,055. The median household income for the surrounding county is $51,055 compared to the national median of $69,021. The median age of people living in Harrisonburg 22801 is 25.5 years.
Harrisonburg Weather
The average high temperature in July is 85.3 degrees, with an average low temperature in January of 20.6 degrees. The average rainfall is approximately 40.3 inches per year, with 24 inches of snow per year.


