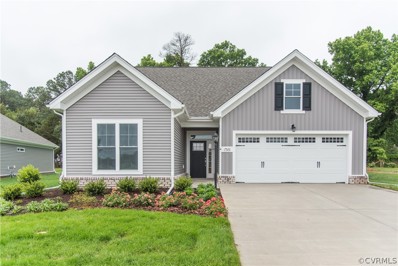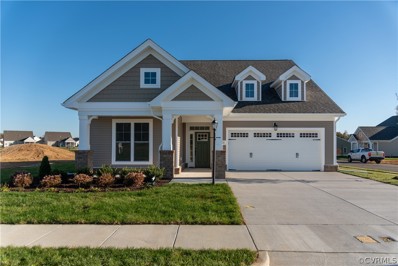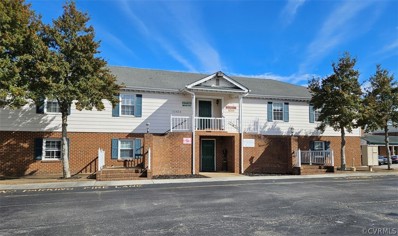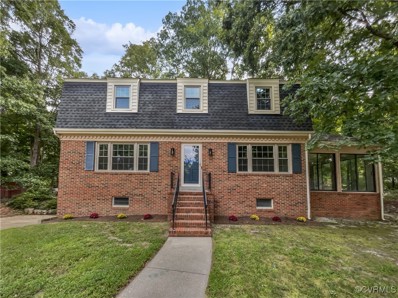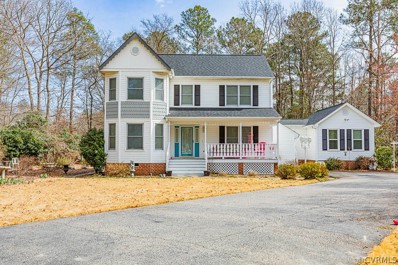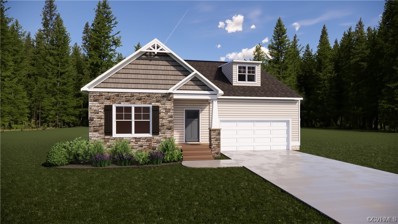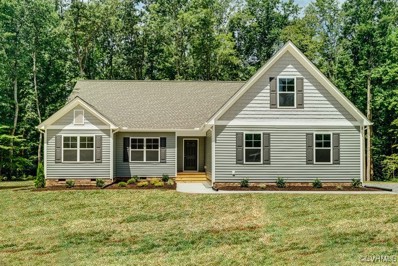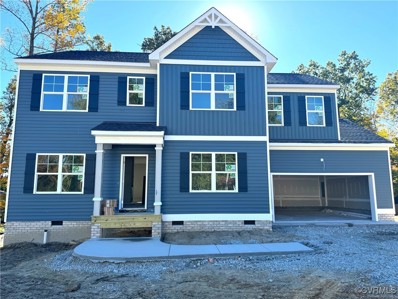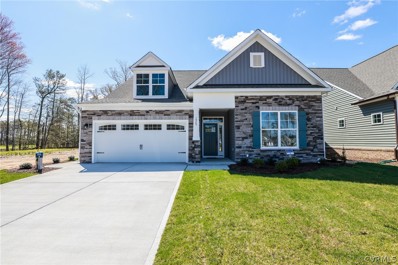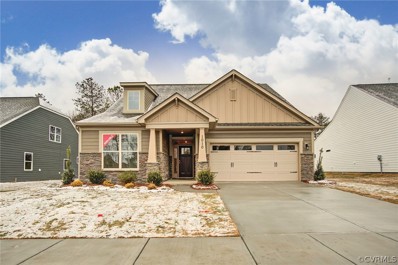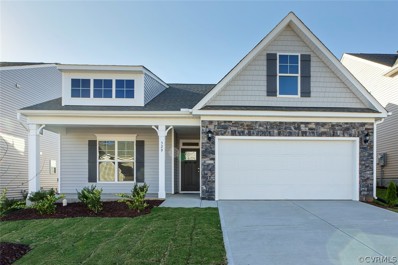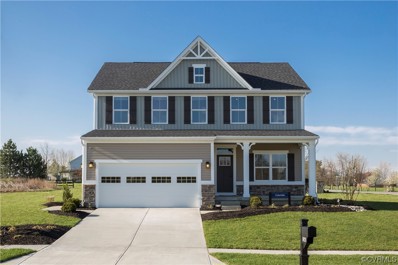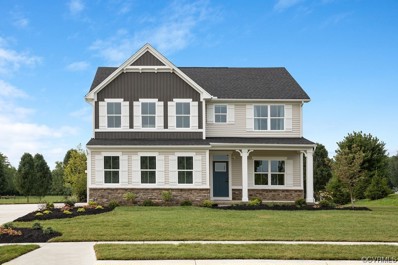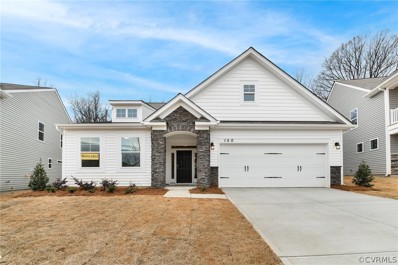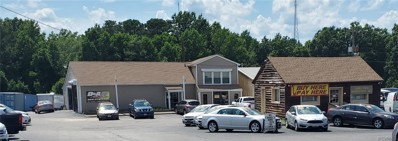Chester VA Homes for Rent
$429,300
000 Staveley Road Chester, VA 23831
- Type:
- Single Family
- Sq.Ft.:
- 1,688
- Status:
- Active
- Beds:
- 3
- Year built:
- 2024
- Baths:
- 2.00
- MLS#:
- 2407710
- Subdivision:
- Womack Road
ADDITIONAL INFORMATION
STYLISH ONE-LEVEL LIVING IN GORGEOUS SETTING! Welcome to the Magnolia plan which has 3 Bedrooms, 2 Baths, and is the perfect layout for "right-sizing" your life. This Kitchen has the perfect 3-point flow, a large island, and a spacious pantry. The Dining and Family room are open to the Kitchen, now add a deck off the rear and you've made entertaining a breeze! The Primary Suite has a tiled shower, water closet, plus a linen and a large walk-in closet. The Garage has a storage area perfect for tools or sports equipment and from the garage you enter into an ample drop-zone and separate Laundry Room. In Womack Green, you can relax knowing you do not have to mow your lawn! Womack Green is located just minutes from wonderful restaurants, recreation and retail! Ask to find out the current incentive to spend in our new Design Center so you can personalize your home to suit your needs! (Photos are renderings)
$458,000
000 Staveley Road Chester, VA 23831
- Type:
- Single Family
- Sq.Ft.:
- 2,017
- Status:
- Active
- Beds:
- 3
- Year built:
- 2024
- Baths:
- 4.00
- MLS#:
- 2407708
- Subdivision:
- Womack Road
ADDITIONAL INFORMATION
ALL THE SPACES YOU WANT! The Azalea with 2 bedrooms on the main level and 1 upstairs is fast becoming a favorite Eagle plan! The Primary Suite has a huge walk-in closet, a tiled shower, and comfort height dual vanity. The 2nd Bedroom on the main level is adjacent to the 2nd full Bath with access to ample closet space. Entertain in the "heart" of this home with the open concept Kitchen, Dining, and Family Room spaces. The Family Room opens onto the roomy covered Lanai. The kitchen has a large island, plus a walk-in pantry. Upstairs is the perfect spot for company, or working from home with the 3rd Bedroom, 3rd full Bath and a spacious Loft. This home also has some conditioned/unfinished walk-in storage! Sounds perfect - right? Womack Green is a low maintenance community, offers walking trails and convenience to Chester Village. Ask to find out the current incentive to spend in our Design Center so you can personalize your home to suit your needs with choices in flooring, cabinets, tile etc... Womack Green is just minutes from impressive restaurants, recreation and retail, plus has close access to 288 & I95 (Photos are an Azalea Model)
- Type:
- Land
- Sq.Ft.:
- n/a
- Status:
- Active
- Beds:
- n/a
- Lot size:
- 3.5 Acres
- Baths:
- MLS#:
- 2407306
ADDITIONAL INFORMATION
3.5 acres of flat land near Rt 10 and I95. Zoned I-2 to allow for Contractors yard.
- Type:
- General Commercial
- Sq.Ft.:
- 8,706
- Status:
- Active
- Beds:
- n/a
- Year built:
- 1978
- Baths:
- MLS#:
- 2408274
ADDITIONAL INFORMATION
Investment, owner/user, or redevelopment opportunity. Located in the heart of Chester in Chester Village Green, a walkable community offering a mix of single-family homes, apartments, shops, restaurants, banks, Walgreens, the Chester Library, and the new Perkinson Center for the Arts. • Investment, owner/user, or redevelopment opportunity • 8,706 sqft, multi-tenant office building • 5 Separately metered units • 2 stories plus full finished basement • .611 acres • Zoned C3 • Ample parking • 1,280 SF Available for lease The current tenants are on year to year leases, offering flexibility for renovations, redevelopment, or owner/user occupancy.
- Type:
- Single Family
- Sq.Ft.:
- 2,545
- Status:
- Active
- Beds:
- 4
- Lot size:
- 0.5 Acres
- Year built:
- 1971
- Baths:
- 3.00
- MLS#:
- 2406102
- Subdivision:
- Hidden Valley Estates
ADDITIONAL INFORMATION
Welcome home to this charming property! This home features a cozy fireplace, complemented by a natural color palette throughout. The kitchen boasts a center island and a nice backsplash, perfect for cooking and entertaining. Other rooms provide flexible living space for your needs. The primary bathroom offers good under-sink storage for added convenience. Step outside to the fenced backyard, ideal for outdoor enjoyment. Fresh interior paint and new flooring throughout the home add to its appeal. Don't miss out on this fantastic opportunity to make this property yours! This home has been virtually staged to illustrate its potential.
- Type:
- Single Family
- Sq.Ft.:
- 2,342
- Status:
- Active
- Beds:
- 4
- Lot size:
- 0.79 Acres
- Year built:
- 1993
- Baths:
- 5.00
- MLS#:
- 2404579
- Subdivision:
- Thornhill
ADDITIONAL INFORMATION
$7,050 PRICE ADJUSTMENT!!! Victorian Elegance in Thornhill Subdivision- This 4 Bedrooms, 3 Full Baths, 2 Half Bath home is nestled on just under an acre in the desirable Chester area of Chesterfield! This custom-built property offers endless possibilities, whether you're looking for an in-law suite or the perfect space for home office, a daycare, home schooling or kids returning from college. With a separate entrance, dedicated heating and cooling, full kitchenette, laundry hookups, a spacious closet, and a full bath, this suite provides both comfort and privacy. Step outside to a spacious 1,700 sq. ft. deck featuring a Tiki Bar—perfect for your entertaining needs & a well established lawn with gorgeous zoysia grass & a beautiful flower garden. Inside, the expansive living room with French doors leads to a bright Morning Room, currently used as an office with its own half bath. The kitchen is an entertainer's dream, offering ample space for gatherings, a large eat-in area, and a formal dining room adorned with crown molding. Upstairs, you'll find a large Primary Suite filled with natural light, complete with an ensuite bath, double vanity, and a spacious walk-in closet. Two additional bedrooms and a full bath complete the second floor. This home has been lovingly updated with numerous recent upgrades, including: A new 30-year dimensional roof (2024), Granite countertops (2023), New LVT flooring and carpeting, (2024)New windows (2023), Refinished hardwood in the dining room and kitchen, Bay windows, new light fixtures, and fresh paint throughout Don't miss your chance to own this incredible home—contact your agent today to schedule a showing!
- Type:
- Single Family
- Sq.Ft.:
- 2,501
- Status:
- Active
- Beds:
- 3
- Lot size:
- 0.29 Acres
- Year built:
- 2024
- Baths:
- 3.00
- MLS#:
- 2329416
- Subdivision:
- Poplar Village
ADDITIONAL INFORMATION
Shurm Homes returns to Chesterfield County and is excited to introduce Poplar Village a new community located in Chester, VA with 33 buildable sites and many different home plans to choose. The Shenandoah plan is a FIRST FLOOR PRIMARY home with 3 bedrooms, 2.5 bathrooms and TONS of curb appeal. Upon entering this home, you’ll find the study, half bath and laundry room at the front. The expansive kitchen is open to the family room and dinette. A mudroom opposite the kitchen leads into the attached 2-car garage. The Primary suite is hidden in the back of the home with his & hers walk in closets and full bathroom with dual vanities. The second floor has two additional bedrooms, a bathroom, and a large loft that has the option to be extended for even more space! This home is to be built. Select this floorplan or another plan. Community has public water and sewer. Pictures and description may not reflect final home built.
- Type:
- Single Family
- Sq.Ft.:
- 1,664
- Status:
- Active
- Beds:
- 3
- Lot size:
- 0.3 Acres
- Year built:
- 2024
- Baths:
- 2.00
- MLS#:
- 2329238
- Subdivision:
- Poplar Village
ADDITIONAL INFORMATION
Shurm Homes returns to Chesterfield County and is excited to introduce Poplar Village a new community located in Chester, VA with 33 buildable sites and many different home plans to choose. Presenting The BELVEDERE plan, this modern take on the ranch-style home has 3 bedrooms, 2 baths with optional added square footage on second floor. Open design makes entertaining a breeze. The Belvedere has room for personalization, including optional traditional, colonial or craftsman exteriors with an optional front porch or stone piers. This home is to be built. Select this floorplan or another plan. *HOA is ONLY $100 annually* Community has public water and sewer. Pictures and description may not reflect final home built.
- Type:
- Single Family
- Sq.Ft.:
- 2,072
- Status:
- Active
- Beds:
- 3
- Lot size:
- 0.23 Acres
- Year built:
- 2024
- Baths:
- 3.00
- MLS#:
- 2329270
- Subdivision:
- Poplar Village
ADDITIONAL INFORMATION
Shurm Homes is excited to introduce Poplar Village, a new community conveniently located in Chester, VA. One of our best-selling floorplans, the WESTWOOD, is UNDER CONSTRUCTION with an estimated DECEMBER completion date! With craftsman details and a full front porch, this home has all the curb appeal you could ask for. Upon entering this open floorplan, you’ll find vinyl plank flooring throughout the first floor with a flex room to the left that’s perfect for a study or additional living room. There is a half bath to the right before entering the grand family room. You’ll have more than enough room in the large eat-in kitchen complete with upgraded grey cabinets, beautiful granite countertops and an island with an overhang for additional seating! Upstairs you’ll find the primary suite, with an expansive walk-in closet and bathroom with upgraded tiled shower and soaking tub. The huge loft space is perfect for a playroom or game room! Two additional bedrooms, and one bathroom with a double vanity complete the second story. You don’t want to miss out on this beauty! *HOA is ONLY $100 annually* Community has public water and sewer. Pictures are representative of the Westwood plan and not reflective of the exact finishes chosen.
- Type:
- Single Family
- Sq.Ft.:
- 2,624
- Status:
- Active
- Beds:
- 6
- Lot size:
- 0.22 Acres
- Year built:
- 2024
- Baths:
- 4.00
- MLS#:
- 2329350
- Subdivision:
- Poplar Village
ADDITIONAL INFORMATION
*Now including improved selections: quartz countertops in the kitchen, ceramic tile backsplash and Luxury Vinyl Plank throughout the 1st floor* This home is UNDER CONSTRUCTION with an estimated DECEMBER completion date! The POTOMAC is just over 2,600 sq/ft of pure luxury! This 6 bedroom, 4 bathroom home with a 2 car front load garage is sure to fit all your needs. Upon entering, you’ll find a flex space to your left and a guest suite with full bathroom to your right. The family room opens to the beautiful kitchen featuring white cabinets, grey island and quartz countertops with 14" overhang, perfect for hosting. A dinette off the kitchen completes the first floor. The second floor boasts 5 additional bedrooms including the primary suite complete with a soaking tub, a floor to ceiling tiled shower with a bench extension, and a spacious walk in closet. The remaining 4 bedrooms share the additional two bathrooms plus a loft space- what more could you ask for? This home is loaded with beautiful finishes - gas fireplace in family room, 9' ceilings throughout 1st level, double vanity in hallway bath, craftsman style stair railing, and much more! *HOA is ONLY $100 annually* Community has public water and sewer. Pictures are representative of the Potomac plan and not a reflective of the exact finishes chosen.
- Type:
- Single Family
- Sq.Ft.:
- 2,020
- Status:
- Active
- Beds:
- 4
- Lot size:
- 0.15 Acres
- Year built:
- 2023
- Baths:
- 3.00
- MLS#:
- 2417919
- Subdivision:
- Twin Rivers
ADDITIONAL INFORMATION
This home is under construction with an estimated completion in February 2025. Experience first-floor living at its finest in this beautiful Wescott ranch-style home, featuring four bedrooms, three baths, and a thoughtfully designed open floor plan. The kitchen is a chef's dream, boasting quartz countertops, an island, a pantry, gas cooking, a stylish backsplash, stainless steel appliances, and LED recessed lighting, all adjoining a bright breakfast area. A formal dining room adds elegance, while the spacious family room, complete with a gas fireplace, flows seamlessly into the kitchen. The primary suite serves as a private retreat with a walk-in closet and an ensuite bath featuring a luxury shower and dual vanities. The split bedroom design ensures privacy, with Bedroom 2 offering carpet and a double-door closet, and Bedroom 3 also featuring carpet and a closet. A full hall bath, a convenient laundry room, and a fully screened porch complete the first-floor layout. Upstairs, you’ll find Bedroom 4 with a walk-in closet, a hall bath, and a versatile loft area, perfect for additional living or entertainment space. Enjoy all the amazing amenities Twin Rivers at Meadowville has to offer, including a pool, clubhouse, exercise room, kiddie pool, and a dock with access to the James River!
- Type:
- Single Family
- Sq.Ft.:
- 1,738
- Status:
- Active
- Beds:
- 3
- Year built:
- 2024
- Baths:
- 2.00
- MLS#:
- 2417381
- Subdivision:
- Twin Rivers
ADDITIONAL INFORMATION
This is a to-be built home! The Fenwick is a three-bedroom, two-bath, ranch-style home with an open floor plan. Kitchen with island and walk-in pantry. Separate breakfast area open to kitchen. Bright and spacious family room. Primary suite with walk-in closet and ensuite bath with walk-in shower and double vanity. Split bedroom design. Bedroom 2 with carpet and double door closet. Bedroom 3 with carpet and two closets. A full hall bath, laundry room and covered rear porch complete the look. Options available to personalize this home include an office in lieu of one of the secondary bedrooms, the primary bedroom closet to open into the laundry room, and an optional second floor with additional bedrooms, a bath, a loft area, oversized unfinished storage, or a finished media room. Enjoy all of the amazing amenities Twin Rivers at Meadowville has to offer including pool, clubhouse, exercise room, kiddie pool, and dock with James River access!
$417,490
1713 Galley Place Chester, VA 23836
- Type:
- Single Family
- Sq.Ft.:
- 1,541
- Status:
- Active
- Beds:
- 3
- Year built:
- 2024
- Baths:
- 2.00
- MLS#:
- 2417348
- Subdivision:
- Twin Rivers
ADDITIONAL INFORMATION
This is a to-be built home! The Stanley is a three-bedroom, two-bath, ranch-style home with an open floor plan. Kitchen with island and pantry. Separate breakfast area open to kitchen. Bright and spacious family room. Primary suite with walk-in closet and ensuite bath with double vanity. Bedrooms 2 and 3 with carpet and walk-in closet. A full hall bath and laundry room complete the first floor. Options available to personalize this home include an optional second floor with an oversized, unfinished storage area, an optional second floor with a bonus room and full bath, or an optional second floor with a bonus room, full bath, and bedroom, a covered porch, screen porch, or sunroom, and several primary bath options. Enjoy all of the amazing amenities Twin Rivers at Meadowville has to offer including pool, clubhouse, exercise room, kiddie pool, and dock with James River access!
$440,990
0 Botsford Avenue Chester, VA 23831
- Type:
- Single Family
- Sq.Ft.:
- 2,423
- Status:
- Active
- Beds:
- 4
- Lot size:
- 0.33 Acres
- Year built:
- 2024
- Baths:
- 3.00
- MLS#:
- 2307876
- Subdivision:
- Wellspring
ADDITIONAL INFORMATION
The Columbia in Wellspring is just as inviting as it is functional. Discover a magnificently spacious floor plan with custom flex areas. The welcoming family room effortlessly flows into the gourmet kitchen and dining area, so you never miss a moment. Add a covered porch for those warm summer nights and use the family entry to control clutter. On the second floor, 4 large bedrooms await, with the option to change one to a cozy loft for more living and entertaining space. Your luxurious owner's suite offers a walk-in closet and spa-like double vanity bath. Come home to The Columbia. BASEMENT OPTION AVALIABLE!
$471,990
00 Botsford Avenue Chester, VA 23831
- Type:
- Single Family
- Sq.Ft.:
- 2,719
- Status:
- Active
- Beds:
- 5
- Lot size:
- 0.33 Acres
- Year built:
- 2024
- Baths:
- 3.00
- MLS#:
- 2307875
- Subdivision:
- Wellspring
ADDITIONAL INFORMATION
Meet the Hudson in Wellspring - designed to fit the way you live, even when the way you live changes. Make the first floor what you want it to be. Use the flex room off of the foyer as a playroom, extra dining space, or even add french doors for a private library! Continue into the welcoming, open layout family room that flows into the kitchen and dining area. The kitchen, with island, granite countertops, and stainless appliances included, is truly a gourmet dream. Tucked off of the kitchen is a first floor guest bedroom with full bathroom! Upstairs, 4 bedrooms, 2 full baths, and convenient laundry await. The owner’s suite features two huge walk-in closets and private spa-like bathroom. Need another living space for the kids to play? Convert one of the bedrooms into a huge open loft or bonus room! The options are endless with the Hudson! Basement Options Available!
- Type:
- Single Family
- Sq.Ft.:
- 2,739
- Status:
- Active
- Beds:
- 4
- Lot size:
- 0.33 Acres
- Year built:
- 2024
- Baths:
- 3.00
- MLS#:
- 2307874
- Subdivision:
- Wellspring
ADDITIONAL INFORMATION
Get to know more about The Greenwood in Wellspring. This 1st Floor Owner’s Bedroom, single family home spotlights style and convenience. Gather friends & family in the great room before enjoying a delicious meal cooked in your gourmet kitchen with a large island. The adjoining dining room overlooks an optional covered porch. Your luxury first-floor owner’s suite includes a dual-vanity bath and huge walk-in closet. A flex room makes an ideal office or play space. Upstairs, three bedrooms share a hall bath and lead to a 2nd floor loft. Add more space & style by adding a finished basement. Welcome home to the Greenwood.
$469,990
1818 Galley Place Chester, VA 23836
- Type:
- Single Family
- Sq.Ft.:
- 1,829
- Status:
- Active
- Beds:
- 3
- Year built:
- 2023
- Baths:
- 2.00
- MLS#:
- 2303040
- Subdivision:
- Twin Rivers
ADDITIONAL INFORMATION
This home is UNDER CONSTRUCTION with an estimated completion in February 2025. This beautiful home offers FIRST-FLOOR LIVING at its finest! The Avery is a three-bedroom, two-bath, ranch-style home with a beautiful open floor plan. The kitchen features quartz countertops, island, pantry, gas cooking, kitchen backsplash, stainless steel appliances and LED recessed lighting. Separate breakfast area. Bright and spacious family room with gas fireplace open to kitchen. Primary suite with tray ceiling, walk-in coset and ensuite bath with luxury shower and double vanity. Split bedroom design. Bedrooms 2 and 3 with carpet and double door closet. Full hall bath, laundry room and a covered rear patio complete the look. Enjoy all of the amazing amenities Twin Rivers at Meadowville has to offer including pool, clubhouse, exercise room, kiddie pool, and dock with James River access!
- Type:
- General Commercial
- Sq.Ft.:
- n/a
- Status:
- Active
- Beds:
- n/a
- Lot size:
- 2.25 Acres
- Baths:
- MLS#:
- 2301511
ADDITIONAL INFORMATION
This property back in the days was Snapper's lawnmower shop. Come make it yours. Prime location OUR HEART OF CHESTER HISTORICAL SIGN IS ON PROPERTY. ****BACK ON MARKET AT NO FAULT OF SELLER****
- Type:
- Single Family
- Sq.Ft.:
- 1,080
- Status:
- Active
- Beds:
- 3
- Lot size:
- 2.31 Acres
- Year built:
- 1958
- Baths:
- 1.00
- MLS#:
- 2301135
ADDITIONAL INFORMATION
Endless possibilities for these two parcels located in an area that has great potential for commercial or industrial zoning. Parcels are being sold together for a total of 2.31acres. Fast growing area and is located right off of I-295 & RT 10, 10 minutes from I-95 and 30 minutes from Richmond.
- Type:
- General Commercial
- Sq.Ft.:
- n/a
- Status:
- Active
- Beds:
- n/a
- Year built:
- 1984
- Baths:
- MLS#:
- 2121664
ADDITIONAL INFORMATION
Prime opportunity to Locate in Chesterfield County in the Jefferson Davis / Route 10 Corridor. C5 zoning on both parcels, across the street from John Tyler Community College, next door to the North is Insurance Doctor, Lowes, all within the past several months is Family Dentistry TJ Maxx, Pet Smart, Home Goods on the northside and recently just completed next door that adjoins these properties is Tractor Supply Co., Also new Hobby Lobby, Ross, Mattress Warehouse and currently building a Raising Cane location.

Chester Real Estate
The median home value in Chester, VA is $395,000. This is higher than the county median home value of $359,500. The national median home value is $338,100. The average price of homes sold in Chester, VA is $395,000. Approximately 67.21% of Chester homes are owned, compared to 27.39% rented, while 5.4% are vacant. Chester real estate listings include condos, townhomes, and single family homes for sale. Commercial properties are also available. If you see a property you’re interested in, contact a Chester real estate agent to arrange a tour today!
Chester, Virginia has a population of 22,512. Chester is less family-centric than the surrounding county with 25.48% of the households containing married families with children. The county average for households married with children is 34.19%.
The median household income in Chester, Virginia is $78,673. The median household income for the surrounding county is $88,315 compared to the national median of $69,021. The median age of people living in Chester is 38.4 years.
Chester Weather
The average high temperature in July is 90 degrees, with an average low temperature in January of 29.3 degrees. The average rainfall is approximately 44.6 inches per year, with 7.1 inches of snow per year.
