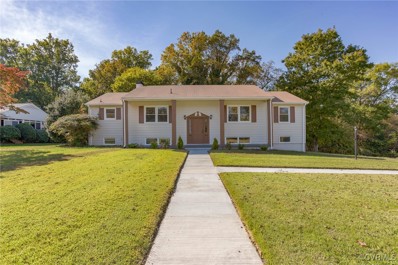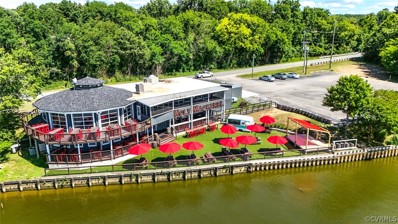North Prince George VA Homes for Rent
The median home value in North Prince George, VA is $367,500.
The national median home value is $338,100.
The average price of homes sold in North Prince George, VA is $367,500.
North Prince George real estate listings include condos, townhomes, and single family homes for sale.
Commercial properties are also available.
If you see a property you’re interested in, contact a North Prince George real estate agent to arrange a tour today!
- Type:
- Single Family
- Sq.Ft.:
- 1,506
- Status:
- Active
- Beds:
- 3
- Lot size:
- 0.34 Acres
- Year built:
- 2022
- Baths:
- 2.00
- MLS#:
- 2432093
- Subdivision:
- The Meadows
ADDITIONAL INFORMATION
This beautiful residence offers a perfect blend of comfort, sustainability, and convenience, making it an ideal choice for families and individuals alike. Enjoy an open floor plan that maximizes space and natural light, perfect for entertaining or relaxing with loved ones. The fully equipped kitchen boasts modern appliances, ample counter space, and plenty of storage, making meal prep a breeze. This home is equipped with **solar panels**, providing energy efficiency and reducing your carbon footprint while saving on utility bills. Step outside to your **fenced backyard**, a private sanctuary perfect for gardening, play, or hosting gatherings. It's an ideal space for pets and family activities. Located close to Fourt Greg-Adams, this home offers easy access to shopping, dining, and recreational activities, making it a convenient choice for your daily needs. Situated in a friendly neighborhood, you’ll enjoy a welcoming atmosphere, with nearby parks and walking trails for outdoor enthusiasts. This charming property at Honeybee Court combines modern amenities with a warm, inviting atmosphere.
- Type:
- Single Family
- Sq.Ft.:
- 1,572
- Status:
- Active
- Beds:
- 3
- Lot size:
- 2.51 Acres
- Year built:
- 1986
- Baths:
- 2.00
- MLS#:
- 2430456
ADDITIONAL INFORMATION
Come take a look at this beautifully remodeled home. There is fresh paint, new LVP flooring, new light fixtures and ceiling fans throughout the home. This large open floor plan makes a wonderful area for entertaining or gives ample space for your living room/dining areas. There are new Anderson vinyl replacement windows throughout the home. The two full bathrooms have new toilets, vanities and lighting. The primary bedroom is very spacious and has a large walk-in closet as well as a private full bathroom. The other bedrooms are both a very good size, one of which has a large walk-in closet. The kitchen has a new refrigerator, stove and dishwasher. The laundry room is very spacious and has a new hot water heater. There is a brand new beautiful stamped concrete side walk around the home with a nice sized patio area to rear of the home. There is a huge detached garage, with a new garage door and new roof. Garage conveys as-is. The garage has an air compressor and 220 hook up. This garage has ample space and would make an amazing workshop/storage space and could fit multiple vehicles. The yard gives plenty of space for entertaining/leisure activities. If you enjoy watersports, fishing, or have a boat this property is located less than 5 minutes way from Jordan Point Marina and the James River. Grocery stores, shopping/entertainment ,interstates I95,I295 and RT.5 are all within a 10-20 minute drive. There is a gas station located up the street from the home, as well as a nice waterfront restaurant.
- Type:
- Single Family
- Sq.Ft.:
- 1,104
- Status:
- Active
- Beds:
- 3
- Lot size:
- 0.45 Acres
- Year built:
- 1984
- Baths:
- 2.00
- MLS#:
- 2429239
- Subdivision:
- Stratford Woods
ADDITIONAL INFORMATION
Calling all first time home buyers! Super cute Rancher with 3 bedrooms and 1.5 baths in Prince George County. Oversized Living Room with great flow to Kitchen and Dining Area. 5 year old Metal Roof that I'm sure is amazing when it rains, and the Hot Water Heater is less than a year old. Back deck, huge backyard, Cul-de-sac lot. Close to Fort Gregg-Adams, shopping. and I-295. Come make this house your home!
- Type:
- Single Family
- Sq.Ft.:
- 2,701
- Status:
- Active
- Beds:
- 4
- Lot size:
- 0.88 Acres
- Year built:
- 1963
- Baths:
- 3.00
- MLS#:
- 2428544
- Subdivision:
- Beechwood Manor
ADDITIONAL INFORMATION
Welcome to this newly-renovated Split-Foyer!!! Move-in ready; come in the open entry, w/coat closet, the living room w/fire place and picture window; beautiful Eat-in kitchen with new cabinets, quartz countertops, new stainless steel appliances, & sink; recessed lights and side door access to walk out to the new concrete patio great for cookouts & gatherings. The master bedroom has a large closet, a total renovated modern bathroom; and a nice waterview from the window. There are 3 more large bedrooms and a 2nd renovated bathroom. Downstairs you will find another living room with a 2nd fireplace, picture window, access to a room that can be use for office or guest; a 3rd. bathroom, laundry room, storage, door to both garages & workshop, a door that leads to the backyard. Enjoy this captivating water views from the front porch as well as the backyard; This home has part wood floors and some parts new PLV floors, the Kitchen and the bathrooms are all modernly renovated; new HVAC system, all new electrical including switches & plug; new light fixtures, recessed lights, new patio. Don't forget the beautiful view of the James River.
- Type:
- Single Family
- Sq.Ft.:
- 1,352
- Status:
- Active
- Beds:
- 3
- Lot size:
- 0.36 Acres
- Year built:
- 1978
- Baths:
- 2.00
- MLS#:
- 2428207
- Subdivision:
- Jefferson Park
ADDITIONAL INFORMATION
Welcome to this beautifully updated 1,352-square-foot home in Prince George County, offering three spacious bedrooms and one and a half bathrooms. The interior showcases modern upgrades, including new appliances, granite kitchen countertops, and fresh paint. The living area and hallway feature refinished hardwood floors, while the bedrooms are carpeted for added comfort. The kitchen, bathrooms, and dining area have durable LVT flooring, and a cozy wood fireplace serves as a focal point in the living room. Step outside to enjoy the screened back deck, perfect for relaxation and entertaining. The spacious yard provides plenty of room for outdoor activities and gardening. Located in a prime spot with easy access to shopping and dining in Richmond City, Chesterfield City, and Short Pump, this home offers a blend of suburban tranquility and urban convenience. With proximity to recreational activities and local attractions just 15 to 45 minutes away, you’ll find endless opportunities for adventure and leisure. This Prince George County gem is the perfect blend of modern comforts and classic charm, ready for you to call home. Don't miss this opportunity!
- Type:
- Single Family
- Sq.Ft.:
- 6,189
- Status:
- Active
- Beds:
- 6
- Lot size:
- 0.71 Acres
- Year built:
- 1993
- Baths:
- 6.00
- MLS#:
- 2424086
- Subdivision:
- Jordan On The James
ADDITIONAL INFORMATION
ENJOY SPECTACULAR WATER VIEWS from this 6,189 SF riparian retreat on the banks of the James River. Custom built by the Seller, quality was the watchword in the construction of this six-bedroom, six-bath Transitional home in Jordan on the James near Jordan Point Marina, Sunset Cove Country Club and an eagle reserve. Oversize windows offer thrilling views of osprey, bald eagles, and herons soaring above the boats plying this historic watercourse. Cross a stone terrace to a sweeping lawn that leads to a spacious deck with stairs descending to a long dock with three powered boat lifts. The well-considered floor plan of the house includes three living levels. The first floor has a bedroom suite, mudroom with full bath, family room, dining room, office and dramatic living room with 20 ft ceiling and fireplace. At the heart of the house is an eat-in kitchen with gas cooking, double ovens and a large island with views from large windows. The kitchen opens to a screened porch as well as a large family room with commanding fireplace. The second floor has a stunning river-facing primary suite with a balcony, dressing room and two en suite baths. Down the hall are two additional bedrooms and a studio flooded with light from three sides. The third floor has two bedrooms and full bath. Housekeeping is made easier by a central vacuum system, an upstairs laundry, and abundant storage. Along with a spacious two-car garage with secured storage there is parking off the paved drive. Convenient to downtown Richmond, Colonial Williamsburg, and RIC airport.
- Type:
- Single Family
- Sq.Ft.:
- 2,572
- Status:
- Active
- Beds:
- 3
- Lot size:
- 2.48 Acres
- Year built:
- 1991
- Baths:
- 2.00
- MLS#:
- 2426966
- Subdivision:
- Fountain Ridge
ADDITIONAL INFORMATION
This is a beautiful luxury home, yet it maintains a natural, rustic charm, located on nearly 2.5 acres in a secluded cul-de-sac. Stepping inside, you are greeted by a spacious open layout featuring hardwood floors that have been in-laid, cathedral and vaulted ceilings that resemble those in a cathedral or vault, and walls made of logs, creating an ambiance reminiscent of a mountain resort at the top. At the heart of the open space stands a beautiful fireplace that doubles as a divider between the morning room and the living and dining areas. The kitchen, which is open and serves as the heart of the home, boasts Corian countertops with a ceramic backsplash, hardwood floors, stainless steel appliances, a convection oven, double barn door pantry, and pull-out shelves. This home has three bedrooms and two bathrooms, with the primary bedroom located on the first floor. The primary bedroom has hardwood floors, a large walk-in closet complete with built-in organizers, and dressers, and a spacious bathroom has a shower with glass doors, stone accents, and tile around it. The main living area opens to a spacious Florida room at the rear of the house, which has its own mini-split HVAC system. The backyard boasts a large, screened-in porch, and the full basement that is partially finished, a garage, a home generator, a patio, and a deck. The property also has a new paved driveway. THIS IS DEFINITELY A MUST SEE!! TOO MANY FEATURES TO NAME!!
- Type:
- Single Family
- Sq.Ft.:
- 2,068
- Status:
- Active
- Beds:
- 3
- Lot size:
- 5 Acres
- Year built:
- 1978
- Baths:
- 2.00
- MLS#:
- 2426651
ADDITIONAL INFORMATION
Charming Rancher on 5 Acres – 3500 Mill Road, Hopewell (Prince George County) this property offers a short drive to Fort Greg Adams and the greater Richmond, Virginia metropolitan area. This well-maintained home features cozy den, living room and dining room and primary suite with full bath. While the interior may be a little dated, it is in excellent condition, making it ready for your personal touches. Additionally, the property includes a 2-car attached and a detached 2-car garage perfect for parking or workshop space. Don’t miss your chance to make this charming home yours!
- Type:
- General Commercial
- Sq.Ft.:
- n/a
- Status:
- Active
- Beds:
- n/a
- Lot size:
- 5.49 Acres
- Year built:
- 1984
- Baths:
- MLS#:
- 2417441
ADDITIONAL INFORMATION
Waterfront Restaurant ownership opportunity. This Restaurant is located on the water in Prince George, VA, and has great opportunity for even more value add. The current owner renovated the building when purchased, and now features great outdoor dining spaces with stunning views of the river. Two floors of indoor restaurant space as well as an outdoor stage area means lots of opportunity for live entertainment and events. Value add opportunity by adding doc slips so boats can pull up to dine.









