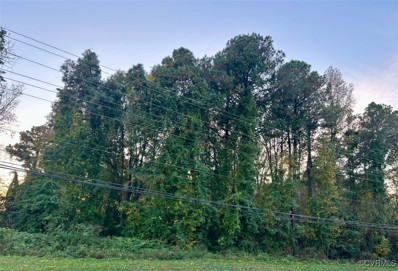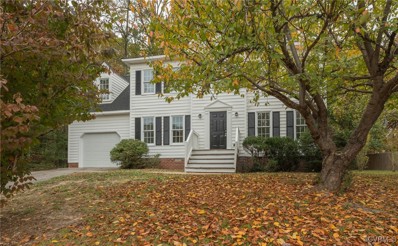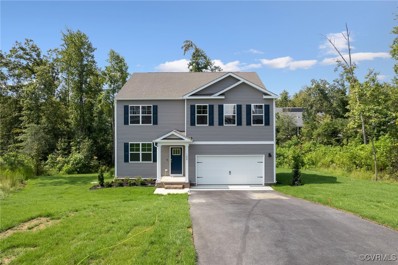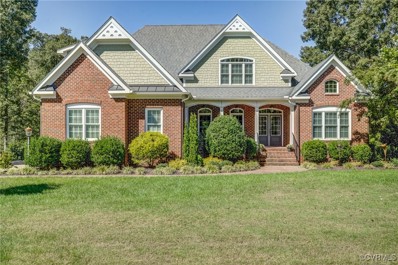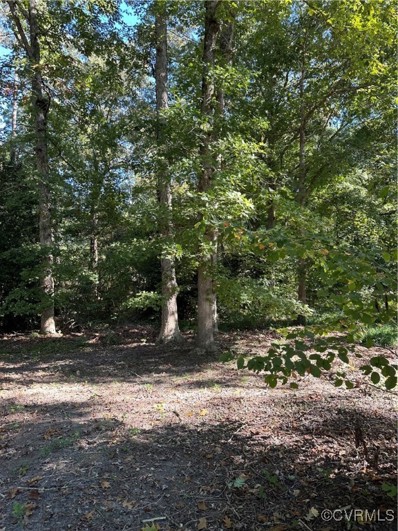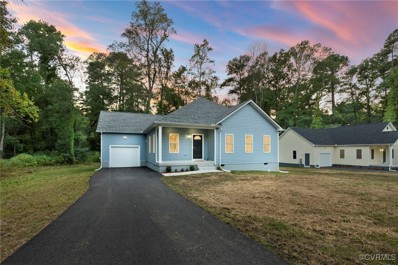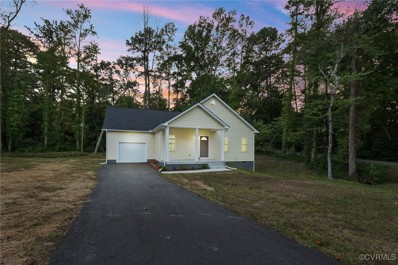Chester VA Homes for Rent
- Type:
- Land
- Sq.Ft.:
- n/a
- Status:
- Active
- Beds:
- n/a
- Lot size:
- 0.29 Acres
- Baths:
- MLS#:
- 2429366
ADDITIONAL INFORMATION
Commercial Building Opportunity! Many uses - store, shop, office, daycare, etc. Residential may be a possibility. Zoned C-2 & list of uses is available from agent. Good location on Harrowgate with several small business nearby.
- Type:
- Single Family
- Sq.Ft.:
- 1,650
- Status:
- Active
- Beds:
- 3
- Lot size:
- 0.47 Acres
- Year built:
- 1980
- Baths:
- 2.00
- MLS#:
- 2429251
- Subdivision:
- South Chester
ADDITIONAL INFORMATION
Welcome to 12724 S Chester Rd, a charming brick rancher that invites you into the perfect blend of comfort and convenience! This delightful 3-bedroom, 2-full-bathroom home is ready for its next owner. As you step inside, you're greeted by high ceilings and an abundance of natural light, creating a bright and welcoming atmosphere. The beautiful hardwood floors flow seamlessly throughout the main living areas. The cozy living room, complete with a classic brick fireplace, is perfect for relaxing on cooler evenings. The adjacent dining area opens up to a spacious kitchen featuring ample counter space, cabinetry, and a pantry for extra storage. Whether it's preparing your favorite meal or hosting guests, this layout is designed for easy living. Down the hall, you'll find a generously sized primary bedroom with a walk-in closet and a private ensuite bathroom, providing a peaceful retreat. Two additional bedrooms offer plenty of space, with a shared full bathroom conveniently located nearby. The home also boasts a carport with attached storage, ideal for outdoor gear or gardening tools. The expansive backyard is ready for your personal touch — perfect for gardening, play, or simply enjoying the outdoors. Located in a prime area with easy access to local amenities, this one-level living experience is not to be missed. Schedule your showing today and discover the potential of making this lovely house your new home!
- Type:
- Single Family
- Sq.Ft.:
- 2,868
- Status:
- Active
- Beds:
- 4
- Year built:
- 2023
- Baths:
- 3.00
- MLS#:
- 2428963
- Subdivision:
- Roberts Forest
ADDITIONAL INFORMATION
MOVE-IN READY!! The Raleigh features 4 bedrooms, 2.5 baths, and a front-load garage. Architectural details including wainscotting and crown molding give the space a polished look. As you enter, you'll be greeted by the formal dining room directly off of the foyer. Kitchen with granite countertops, island, pantry, LED recessed lighting and stainless steel appliances. Spacious family room with gas fireplace open to kitchen. Separate breakfast area. FIRST FLOOR PRIMARY SUITE with tiled, LUXURY shower, dual vanity and walk-in closet. Powder room for guests, a deck and a sunroom complete the first floor. Upstairs features three additional bedrooms, a full hall bath with double vanity and an extended loft area. Roberts Forest is convenient to I-95 and downtown Richmond plus just a short drive to area restaurants and shopping.
- Type:
- Single Family
- Sq.Ft.:
- 2,553
- Status:
- Active
- Beds:
- 4
- Lot size:
- 0.4 Acres
- Year built:
- 1975
- Baths:
- 3.00
- MLS#:
- 2428913
- Subdivision:
- Hidden Valley Estates
ADDITIONAL INFORMATION
Welcome Home! Enter into to the open foyer and welcoming large living room; formal dining room with hardwood flooring, kitchen includes updated cabinets and countertops, oversized pantry and stainless appliances; Family room with lvp flooring and brick fireplace; Separate utility room; Large office with exterior entrance. 2nd floor includes 4 bedrooms 2 full baths. Primary suite includes updated state of the art technology including blue tooth speakers, Bluetooth in mirror 2 walk-in closets. Other features include 2 Newer HVAC units, fenced rear yard, gutters, roof replaced in 2015, newer poly in crawl space, re wrapped duct work, patio, detached shed, garage and 2 driveways!
$399,993
14101 Ramsey Court Chester, VA 23831
- Type:
- Single Family
- Sq.Ft.:
- 2,337
- Status:
- Active
- Beds:
- 5
- Lot size:
- 0.31 Acres
- Year built:
- 1995
- Baths:
- 3.00
- MLS#:
- 2428769
- Subdivision:
- Somersby
ADDITIONAL INFORMATION
Updates throughout this immaculate home include freshly painted, new flooring includes laminate on the main level and new carpet and pad on the second level, updated plumbing, granite and stainless appliances, lighting and so much more. New roof just installed. All improvements done for the market. The main level includes a formal living and formal dining rooms with detailed moldings in both rooms. A large great room has deck and screened porch access with a fireplace and great space for entertaining. The kitchen boasts granite counters, stainless appliances, white cabinets, and pantry. The second floor has a large primary bedroom with a private full bath and walk-in closet. Four additional bedrooms with large closets and access to a full hall bath. The fifth bedroom is perfect for a bonus room or home office. Attached garage with access to the kitchen and back yard. Enjoy relaxing with friends and family on the screened porch or deck in the private back yard. This home is located close to top schools, dining, shopping, and the interstates.
- Type:
- Single Family
- Sq.Ft.:
- 1,232
- Status:
- Active
- Beds:
- 3
- Lot size:
- 0.21 Acres
- Year built:
- 2024
- Baths:
- 2.00
- MLS#:
- 2428127
- Subdivision:
- Poplar Village
ADDITIONAL INFORMATION
The Charles is a charming RANCH style home offering 1,232 sq.ft. of practical and cozy living space. With 3 bedrooms and 2 baths, this OPEN CONCEPT floor plan features a spacious family room with a VAULTED CEILING, a well-appointed kitchen with an adjacent laundry room, and a primary suite complete with a walk-in-closet and ensuite bath. Designed for simplicity and convenience, the Charles offers affordable comfort in a thoughtfully laid out space. Located in the desirable Poplar Village community in Chester, VA, this home puts you in the heart of convenience. With easy access to major interstates, shopping centers, dining options, and the Fall Line bike trail, everything you need is just minutes away. This home is under construction. For a limited time, purchase now to choose the interior finishes. Community has public water and sewer.
- Type:
- Single Family
- Sq.Ft.:
- 2,303
- Status:
- Active
- Beds:
- 4
- Lot size:
- 0.27 Acres
- Year built:
- 2024
- Baths:
- 2.00
- MLS#:
- 2428159
- Subdivision:
- Poplar Village
ADDITIONAL INFORMATION
Welcome to The Ellwood, an ideal first floor primary home that does not skip out on square footage with over 2300 sq.ft. of living space! This split bedroom RANCH PLAN offers a flex room as you enter the home, perfect for an office or formal dining room. The open concept family room leads into the large kitchen with a dinette area, perfect for entertaining. The primary bedroom doubles as a retreat, occupying its own side of the home with large private bathroom opening to an oversized closet. On the opposite side of the home are 2 additional bedrooms with a full bathroom. The Ellwood has great storage space for all your needs including a walk-in pantry, spacious mud room to drop your belongings, and a laundry room all off of the garage entryway. Head up the stairs to a 4th bedroom that could be utilized as a fun game room or recreation room! The possibilities are endless with this well-designed ranch plan. Construction is underway so for a LIMITED TIME, purchase now to have the opportunity to choose your interior design finishes! Pictures are representative of the Ellwood plan.
- Type:
- Single Family
- Sq.Ft.:
- 1,832
- Status:
- Active
- Beds:
- 4
- Lot size:
- 0.43 Acres
- Year built:
- 1928
- Baths:
- 2.00
- MLS#:
- 2427935
- Subdivision:
- Chester
ADDITIONAL INFORMATION
This beautiful 4 bedroom brick cape in the heart of Chester Virginia awaits you. Get ready to sit on the magnificent and oversize front porch and enjoy fresh air. The striking front steps and full concrete porch is a show stopper. Come inside and you will see a large bright living room with wood burning fireplace. There are genuine hardwood floors throughout the first level and second level. The screened in porch off the kitchen is great for eating, reading, or extra storage. The back covered porch is a fantastic space to sit a unwind after a long day or to set up a grilling area out of the sun and rain. There is a full unfinished basement that can be completed later and currently provides extra storage space. This makes a great home for the person that loves to enjoy the fresh air and sights and sounds. Situated along the W Hundred Rd corridor that has high visibility and would also make a great office space for a business as well next to insurance companies, real estate offices, and medical space. There is so much this house has to offer so schedule a showing today!
- Type:
- Single Family
- Sq.Ft.:
- 2,164
- Status:
- Active
- Beds:
- 2
- Lot size:
- 0.19 Acres
- Year built:
- 2022
- Baths:
- 3.00
- MLS#:
- 2427329
- Subdivision:
- The Villas at Iron Mill
ADDITIONAL INFORMATION
Welcome to 5412 Ellerbee Mill Ct! Located in Iron Mill in the 55+ community this neighborhood offers a community pool, yard maintenance and ample walking/jogging ways. This home is just over a year old and has a number of upgrades to include an added gas fireplace, french doors on the office space and upgraded fixtures throughout. This modern design features an open floor concept where the kitchen seamlessly flows into the dining area and living room with an enclosed porch in the back for relaxing. Conveniently located near shops, restaurants and entertainment, don't miss out on this opportunity and schedule your showing today!
- Type:
- Single Family
- Sq.Ft.:
- 2,974
- Status:
- Active
- Beds:
- 5
- Year built:
- 2024
- Baths:
- 3.00
- MLS#:
- 2427743
- Subdivision:
- Rolling Ridge
ADDITIONAL INFORMATION
Welcome to our new home builds in Rolling Ridge! Basement home! Finished rec room basement! Hayden floorplan - 1 bedroom and bathroom on the first floor. The Hayden is a 3-story plan with 5 bedrooms and 3 bathrooms 3437 square feet. The main level features a flex room adjacent to the foyer, ideal for a formal dining room or home office. The gourmet kitchen has an oversized island for extra seating and a large pantry, and it opens to the dining area and a spacious living room. A bedroom with a full bathroom completes the main level. The primary suite on the second level offers a luxurious bath with a large shower, private water closet, double vanities and a large walk-in closet. There are 3 additional bedrooms, a full bathroom, a walk-in laundry room, and a loft-style living room on the second level. Quality materials and workmanship throughout, with superior attention to detail, plus a one-year builders’ warranty. Your new home also includes our smart home technology package!
- Type:
- Single Family
- Sq.Ft.:
- 2,288
- Status:
- Active
- Beds:
- 6
- Lot size:
- 0.28 Acres
- Year built:
- 2004
- Baths:
- 3.00
- MLS#:
- 2427416
- Subdivision:
- Longmeadow
ADDITIONAL INFORMATION
This beautiful home in the sought-after Longmeadow community features 6 bedrooms and 3 full baths. The exterior boasts a double-width concrete driveway, a 1-car attached garage, and a spacious fully fenced backyard—perfect for privacy and outdoor gatherings—with a concrete patio for entertaining. Inside, you'll find an open floor plan with a large family room, laminate flooring, and a cozy corner gas fireplace. The gorgeous eat-in kitchen includes new tile floors, granite countertops, stainless steel appliances, a tile backsplash, recessed lighting, a pantry, gas cooking with a double oven, and a roomy breakfast nook. The bright, formal rooms feature laminate flooring, and the first-floor bedroom has new carpet and an en suite full bath, ideal for a guest or in-law suite. The primary bedroom offers crown molding, a walk-in closet, and an en suite bath with a double vanity. The remaining four bedrooms all feature carpet and ample closet space. All appliances convey with the property, making it move-in ready!
- Type:
- Townhouse
- Sq.Ft.:
- 1,584
- Status:
- Active
- Beds:
- 3
- Lot size:
- 0.05 Acres
- Year built:
- 2017
- Baths:
- 3.00
- MLS#:
- 2427175
- Subdivision:
- Iron Mill Section 1
ADDITIONAL INFORMATION
Welcome home to this lovely, low maintenance townhome. Conveniently located just off Ironbridge Rd, you are a stone's throw from shopping, restaurants, schools, and county parks. The first floor has an open floorplan and boasts a large living room with new carpet. The living room opens comfortably into such a large kitchen and dining area that you will be shocked that you are in a townhome! There is no shortage of storage space with all the cabinets and large pantry. The large island also provides lots of prep or serving space! Outside, in your fenced back yard, you can enjoy your patio- rain or shine- under your retractable awning .The backyard extends beyond the fence line, should you want to back the fence up. An 8x8, insulated, shed provides you plenty of added storage. Upstairs you will find a very spacious primary suite. The en suite bath, with double vanity, was recently updated with a custom, tiled shower. There is a dedicated linen closet and a very large, walk in closet. There are 2 additional secondary bedrooms, hall bath, and laundry room on the second level. Speaking of laundry room, the washer and dryer will stay. Recent upgrades- dishwasher, fridge, stove (2024) Awning, shed, blinds, thermostat, primary shower, and 1st floor carpet all done in the last couple of years. Start the new year in your new home!
- Type:
- Single Family
- Sq.Ft.:
- 1,300
- Status:
- Active
- Beds:
- 3
- Lot size:
- 0.44 Acres
- Year built:
- 2002
- Baths:
- 3.00
- MLS#:
- 2427025
- Subdivision:
- Chester
ADDITIONAL INFORMATION
Welcome to this charming property that exudes warmth and comfort. It features a cozy fireplace, perfect for chilly evenings, and a fresh neutral paint scheme throughout, both inside and out. Step outside onto the deck, ideal for entertaining or enjoying quiet moments. The fenced backyard offers privacy and includes a storage shed for your outdoor essentials. Inside, partial flooring replacement adds a modern touch. This beautifully maintained property is ready for you to make it your own!This home has been virtually staged to illustrate its potential.Buyer to verify square footage.
$1,095,000
12700 Dell Hill Court Chester, VA 23831
- Type:
- Single Family
- Sq.Ft.:
- 4,044
- Status:
- Active
- Beds:
- 5
- Lot size:
- 1.46 Acres
- Year built:
- 2017
- Baths:
- 4.00
- MLS#:
- 2425791
- Subdivision:
- Ashton Dell
ADDITIONAL INFORMATION
Step into elegance and charm in this stunning 2017 custom-built home, featuring 5-6 spacious bedrooms and a dedicated first-floor primary suite. As you approach, you’ll be captivated by the inviting front porch adorned with a beautiful wooden beadboard ceiling--perfect for morning coffee or evening chats. Inside, the open floor plan seamlessly connects a sophisticated dining room and a gourmet kitchen that will delight any chef. Equipped with a Wolf range gas cooktop, double ovens, Sub-Zero fridge and refrigerator doors, tastefully modern white cabinetry paired with sleek granite countertops, custom-built pantry with built-in shelving, bar with built-in cabinetry & wine fridge, this kitchen also boasts an island with bar seating that opens up to a large family room. The family room is designed for comfort and relaxation, featuring built-ins and a cozy stone fireplace, along with a charming breakfast nook that overlooks your sprawling nearly 2-acre corner lot. Step outside to discover the gorgeous covered back porch & adjacent deck, ideal for outdoor entertaining or simply enjoying the serene surroundings. Retreat to the 1st floor primary suite, where vaulted ceilings & exposed wood beams create a spacious and inviting ambiance. The en-suite spa bath is a true sanctuary, featuring an elegant soaking tub, a separate shower, double vanities, and stylish tile flooring. Upstairs, you'll find 4-5 generously sized bedrooms, including an oversized hobby room that’s a crafter’s dream! Two bedrooms share a convenient Jack and Jill bath, while another has easy access to the hall bath. Each bedroom is thoughtfully designed with ample closet space, ensuring everyone has their own retreat. The oversized walk-in storage attic offers an incredible amount of storage! Plus, conditioned crawl space & tankless hot water heater & central vacuum. This home beautifully combines functionality with modern elegance, making it the perfect place to create lasting memories. Seize the opportunity to make it yours-schedule a showing today!
$1,180,000
10250 Chester Road Chester, VA 23831
- Type:
- General Commercial
- Sq.Ft.:
- 2,355
- Status:
- Active
- Beds:
- n/a
- Year built:
- 2006
- Baths:
- MLS#:
- 2429373
ADDITIONAL INFORMATION
Listing is for 10250 Chester Road (real estate and business) and 8019 W Broad St; note Broad Street is business only (property is leased). All sales include the equipment. Owner requires these two locations sold together. Known as Washbox Carwash the combination of self serve and touch free bays have been well-established in the Richmond metro. Take advantage of the business already established and the opportunity to add monthly subscriptions for added cash flow! This listing includes: 10250 Chester Rd, 1 automatic and 3 self serve bays 8019 W Broad St, Henrico, 1 auto, 1 self serve bay (self serve bay currently not in service-opportunity for future conversion) Note: The owner also has other properties for sale; will consider selling together. For other sales see 2011 W Main St and 1102 W Third St Farmville ($3,080,000), 16021 Goodes Bridge Road, Amelia ($450,000) and 16223 N James Madison Highway, Dilllwyn ($925,000). Numerous upgrades and improvements have been made over the last two to three years to most locations.
- Type:
- Single Family
- Sq.Ft.:
- 2,708
- Status:
- Active
- Beds:
- 4
- Lot size:
- 0.31 Acres
- Year built:
- 1988
- Baths:
- 3.00
- MLS#:
- 2426712
- Subdivision:
- Stoney Glen South
ADDITIONAL INFORMATION
Welcome to this beautiful 4 bedroom 2.5 half bath home located on a cul de sac lot. This home sits in the Stoney Glen South neighborhood of Laurel Spring community! The home features brand new LVP flooring throughout the upper and lower level. The main level features an office/study, formal dining room with a chandelier, and living room featuring a gas fireplace and large windows that bring in an abundance of natural light. You will love cooking in the large kitchen equipped with gorgeous granite countertops, an eat-in area, SS appliances, large walk in pantry, and plenty of cabinet space for storage. The kitchen opens up to the family room as well. In addition, the first floor has a large tiled Florida room with skylights and overlooks the large fully fenced in backyard with a newer deck, and a storage shed. Upstairs you will find four bedrooms including the primary bedroom that features a walk-in closet and an in-suite bath with double vanity! The garage door is brand new and opens to the two car attached garage. Tons of storage within the home. Amenities include a pool, tennis courts, a volleyball court, and a neighborhood clubhouse! This location also offers quick access to 95, shopping, and more! This home is a must see! Don’t miss out on this great opportunity!
- Type:
- Single Family
- Sq.Ft.:
- 4,121
- Status:
- Active
- Beds:
- 6
- Lot size:
- 0.63 Acres
- Year built:
- 2003
- Baths:
- 4.00
- MLS#:
- 2426806
- Subdivision:
- Wellington Farms
ADDITIONAL INFORMATION
Welcome to 10713 Wellington Farms Place in Chester, Va. This all brick beautifully landscaped home is conveniently located close to major roads, schools, & shopping. This exquisite 6-bedroom, 3.5-bathroom home is nestled in the highly sought after Wellington Farms neighborhood. It is expansive with 4,121 square feet on the first two floors and a finished third floor featuring a home theater and spacious finished closet. This home sits on a serene 0.63-acre cul-de-sac lot, offering both privacy and a luxurious living experience. This residence boasts a perfect blend of traditional charm and modern elegance. Upon entering, you'll be greeted by a grand foyer that leads to the formal dining room, complete with elegant crown molding and hardwood floors, perfect for hosting gatherings. The spacious family room, with connecting sunroom, features a cozy gas fireplace and custom built-ins, making it an ideal space for relaxation. Natural light pours into the bright and airy sunroom room, which provides a seamless flow to the outdoor patio area. The gourmet kitchen boasts ample cabinetry, double stove and a convenient breakfast nook, ideal for casual dining. Off the kitchen, retreat to the first-floor primary suite, which includes a luxurious en-suite bathroom with newly renovated custom walk-in shower, jacuzzi tub and a walk-in closet. Upstairs, you'll find four additional spacious bedrooms and a second primary suite, each with ample closet space, and well-appointed bathrooms. The home also features a bonus room, perfect for a home office or playroom. Outdoor enthusiasts will appreciate the beautifully landscaped yard, complete with a large deck and a fenced backyard for privacy. The pea stone concrete drive leads to the two-car garage. Located just minutes from Chester's top schools and local amenities, this property provides the perfect balance of suburban tranquility and modern living. Don’t miss the opportunity to call this stunning house your new home!
- Type:
- Single Family
- Sq.Ft.:
- 1,454
- Status:
- Active
- Beds:
- 3
- Lot size:
- 0.21 Acres
- Year built:
- 2024
- Baths:
- 2.00
- MLS#:
- 2426776
- Subdivision:
- Poplar Village
ADDITIONAL INFORMATION
Discover the perfect blend of style and affordability with the ELLIE plan, a charming 1,454 sq. ft. ranch-style home, available for an unbeatable price. This thoughtfully designed home features 3 bedrooms and 2 full baths, offering both comfort and convenience in a single-level living space. The open-concept layout makes entertaining and everyday living a breeze, with a spacious kitchen, dining, and family room with a VAULTED CEILING flowing together seamlessly. This home features a charming Craftsman elevation, 9' ceilings, 42" Kitchen Cabinets and Quartz Countertops, Island with Overhang, Tiled Shower with Bench in Primary Bath, and Vinyl Flooring throughout main living spaces! Located in the desirable Poplar Village community in Chester, VA, this home puts you in the heart of convenience. With easy access to major interstates, shopping centers, dining options, and the Fall Line bike trail, everything you need is just minutes away. This home is starting construction. PRICE now reflects UPGRADED DESIGN FINISHES! See photos for design overview. Community has public water and sewer. Pictures are representative of the Ellie and not of final home built.
- Type:
- Single Family
- Sq.Ft.:
- 2,516
- Status:
- Active
- Beds:
- 4
- Lot size:
- 0.74 Acres
- Year built:
- 2024
- Baths:
- 3.00
- MLS#:
- 2426546
- Subdivision:
- Poplar Village
ADDITIONAL INFORMATION
New Construction...Close in 30 days!! The STAFFORD is just over 2,500 sq/ft of pure luxury! This 4 bedroom, 3 bathroom home with a 2 car SIDE LOAD GARAGE sits on .74 acres and has all the bells and whistles! Upon entering, you’ll find a flex space to your right, perfect for an office or additional living space. The family room opens to the beautiful kitchen featuring UPGRADED white cabinets with a stunning dark green island, farmhouse sink and quartz countertops alongside a dinette area, perfect for hosting. Your guests will enjoy a spacious guest suite with full bath on the FIRST FLOOR. Relax on the SCREENED PORCH and unwind from the day. The second floor boasts 3 additional bedrooms including the primary suite complete with a soaking tub, a floor to ceiling tiled shower with a bench extension, and DUAL WALK IN CLOSETS. The remaining 2 bedrooms also have WICs and share the additional bathroom plus a LOFT - what more could you ask for? This home SHOWS LIKE A MODEL with beautiful finishes - gas fireplace in family room complete with a full white brick surround and stained wood floating mantle, 9' ceilings throughout 1st level, mud room stop and drop, double vanity in hallway bath, craftsman style stair railing, and much more! *HOA is ONLY $100 annually* Community has public water and sewer.
- Type:
- Land
- Sq.Ft.:
- n/a
- Status:
- Active
- Beds:
- n/a
- Lot size:
- 0.53 Acres
- Baths:
- MLS#:
- 2426494
ADDITIONAL INFORMATION
$420,000
11816 Shady Lane Chester, VA 23831
- Type:
- Single Family
- Sq.Ft.:
- 1,768
- Status:
- Active
- Beds:
- 3
- Lot size:
- 0.43 Acres
- Year built:
- 2023
- Baths:
- 3.00
- MLS#:
- 2426126
- Subdivision:
- Rolling Hills
ADDITIONAL INFORMATION
Welcome to 11816 Shady Lane in Chesterfield, VA—a beautifully crafted, brand-new single-level home designed for low-maintenance living! This charming 3-bedroom, 2.5-bath home offers 1,768 sq. ft. of modern comfort, starting with a welcoming covered front porch. Inside, you'll find an open-concept layout perfect for everyday living and entertaining. The dining area flows seamlessly into a gourmet kitchen, complete with granite countertops, stainless steel appliances, a breakfast bar, and a spacious island with a built-in sink. Ample cabinetry provides plenty of storage, and a laundry room—featuring a brand-new washer and dryer—adds convenience. Adjacent to the kitchen is the expansive family room, where sliding glass doors open to a large deck overlooking a shaded backyard, perfect for outdoor gatherings. The master suite is a private retreat with a large walk-in closet and an elegant ensuite bathroom that includes dual vanities and a custom-tiled shower. Two additional bedrooms and a bonus room—ideal for a home office, nursery, or flex space—offer versatility for any lifestyle. Additional highlights include a side-entry garage with extra storage, 9-foot ceilings throughout, energy-efficient spray foam insulation for lower utility bills, ceiling fans in every room, and a solid concrete foundation. The neutral color palette allows you to easily personalize the space and make it your own. This home combines modern design with practical features—perfect for anyone seeking comfort and style in a tranquil setting!
$440,000
11800 Shady Lane Chester, VA 23831
- Type:
- Single Family
- Sq.Ft.:
- 2,042
- Status:
- Active
- Beds:
- 3
- Lot size:
- 0.41 Acres
- Year built:
- 2023
- Baths:
- 3.00
- MLS#:
- 2426140
- Subdivision:
- Rolling Hills
ADDITIONAL INFORMATION
Welcome to luxurious main-level living in this brand-new, custom-built 3-bedroom home! Offering 2,042 sq. ft. of thoughtfully designed living space, this home combines elegance with functionality. The inviting covered front porch sets the tone as you step into the spacious living room, which seamlessly flows into the dining area and gourmet kitchen. The kitchen is a chef's dream, featuring granite countertops, stainless steel appliances, an island that doubles as a breakfast bar, and a large pantry with custom shelving for optimal storage. Off the kitchen, you'll find a convenient laundry room equipped with a brand-new washer and dryer, as well as a separate family room/sunroom that opens onto the side deck, perfect for relaxing or entertaining. The expansive master suite is a private retreat with a large walk-in closet and an ensuite bathroom, complete with dual vanities and a beautifully tiled shower. Additional features include a side-entry garage with extra storage, energy-efficient spray foam insulation to help reduce utility costs year-round, and ceiling fans throughout. Situated on a corner lot with only one adjacent neighbor, this home offers privacy and tranquility. The neutral paint palette makes it easy to add your personal touch and truly make this house your home. With modern amenities and custom finishes throughout, this home is ready for you to move in and enjoy!
$405,000
12620 Merry Drive Chester, VA 23831
- Type:
- Single Family
- Sq.Ft.:
- 3,955
- Status:
- Active
- Beds:
- 5
- Lot size:
- 0.49 Acres
- Year built:
- 1968
- Baths:
- 3.00
- MLS#:
- 2427649
- Subdivision:
- Gay Farms
ADDITIONAL INFORMATION
Welcome to this well-maintained income producing rancher located in the heart of Chester. This spacious 5-bedroom 3-bathroom brick rancher has a finished basement and over 3,900 Sq Ft of living space and entertaining space. The exterior of the home features just under a half-acre lot, paved driveway, a large front porch, a fenced in backyard (privacy fence) and ample shade. As you enter the home, you'll appreciate the beautiful hardwood throughout the majority of the first floor. The eat in kitchen is open and has a ton of cabinet and counter-top space, granite countertops and stainless-steel appliances. In addition, on the main level there is a formal dining space, living room, 3 bedrooms and 2 bathrooms. In the fully finished lower level, you'll find 2 bedroom and 1-bathroom, spacious great room, a kitchenette, and ample additional storage. Other upgrades include newer roof, two zone heat pump and updated windows throughout most of the first floor.
$465,000
12935 Erlene Drive Chester, VA 23831
- Type:
- Single Family
- Sq.Ft.:
- 2,912
- Status:
- Active
- Beds:
- 4
- Lot size:
- 0.34 Acres
- Year built:
- 1965
- Baths:
- 5.00
- MLS#:
- 2425936
- Subdivision:
- Victoria Hills
ADDITIONAL INFORMATION
This newly renovated brick rancher offers an abundance of space and luxury, featuring a full basement, high-end finishes, and picturesque lake views. The updated kitchen includes a garbage disposal, pantry, refrigerator, built-in microwave, flat-top cooking range, dishwasher, and stunning granite countertops with a tile backsplash. The main primary suite is a sanctuary, boasting a sunroom with wall-to-wall fully tinted windows for privacy and deck access. The ensuite bathroom is equipped with a two-person jetted soaker tub, a separate shower with custom shower heads, and a large walk-in closet with built-in shelving. The second primary suite also includes an ensuite bathroom and private deck access, overlooking the serene lake. The home features two-zone heating and cooling for maximum comfort with brand new Heat Pump just being installed downstairs, a water softener, and a newer water heater. The full basement is an entertainer's dream, with a family room featuring a wet bar, a bonus recreation room with a half bath, and what could be a fifth bedroom or office. The basement’s large bay window provides captivating lake views, and two outside entrances lead to the brick patio and private dock, perfect for outdoor living. Additional features include a cedar closet in the hallway for storage, offering practical and thoughtful touches throughout. This home combines elegance, modern amenities, and lakefront living, creating a perfect retreat for relaxation and entertainment.
- Type:
- Single Family
- Sq.Ft.:
- 1,932
- Status:
- Active
- Beds:
- 3
- Lot size:
- 0.84 Acres
- Year built:
- 2024
- Baths:
- 3.00
- MLS#:
- 2424827
ADDITIONAL INFORMATION
Welcome to the Lodge at Happy Hill! New construction in Chester without an HOA. The first level offers a large Family room with Wet Bar (sink and undercabinet refrigerator) and full bathroom making this living space ideal for entertaining as the double front doors lead to large stamped concrete patio (22X12). First Level Primary suite with on suite bathroom and large closet with private entry. The second level is flooded with natural light in the open concept living room and kitchen. Custom kitchen with granite counter tops and LG ThinQ smart appliances. Two additional bedrooms are located on this level with a hall bathroom and large laundry room. Make this beautiful new construction your new home.

Chester Real Estate
The median home value in Chester, VA is $331,300. This is lower than the county median home value of $359,500. The national median home value is $338,100. The average price of homes sold in Chester, VA is $331,300. Approximately 67.21% of Chester homes are owned, compared to 27.39% rented, while 5.4% are vacant. Chester real estate listings include condos, townhomes, and single family homes for sale. Commercial properties are also available. If you see a property you’re interested in, contact a Chester real estate agent to arrange a tour today!
Chester, Virginia 23831 has a population of 22,512. Chester 23831 is less family-centric than the surrounding county with 33.63% of the households containing married families with children. The county average for households married with children is 34.19%.
The median household income in Chester, Virginia 23831 is $78,673. The median household income for the surrounding county is $88,315 compared to the national median of $69,021. The median age of people living in Chester 23831 is 38.4 years.
Chester Weather
The average high temperature in July is 90 degrees, with an average low temperature in January of 29.3 degrees. The average rainfall is approximately 44.6 inches per year, with 7.1 inches of snow per year.
