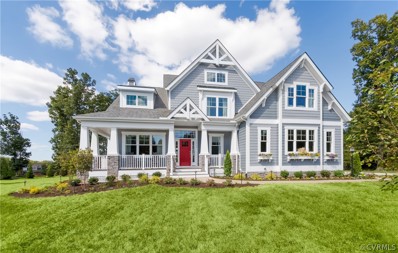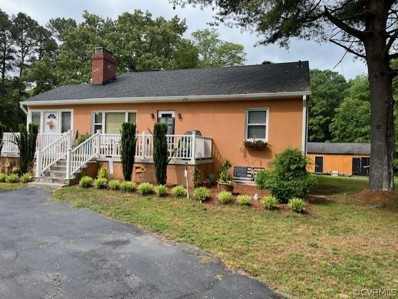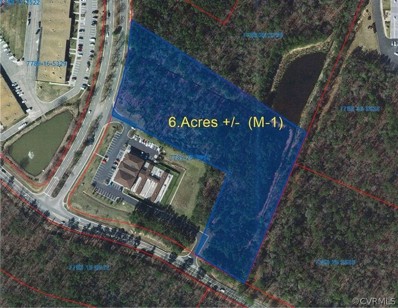Ashland VA Homes for Rent
$574,900
104 Axton Lane Ashland, VA 23005
- Type:
- Single Family
- Sq.Ft.:
- 2,853
- Status:
- Active
- Beds:
- 4
- Year built:
- 2024
- Baths:
- 4.00
- MLS#:
- 2420515
- Subdivision:
- Lauradell
ADDITIONAL INFORMATION
UNDER CONSTRUCTION NOW! The Savannah is a 2 story plan with 4+ bedrooms, 3.5 bathrooms, and over 2,850 square feet of open flow space perfect for entertaining. The first floor features a large Den/Home Office enclosed with glass french doors, as well as a formal Dining Room directly connected to the Kitchen through a Butler’s Pantry. The Kitchen has plenty of cabinet space and a large island, flowing right into the spacious Family Room. Some of the features you'll find in this beautifully designed home are white cream cabinetry, white moura granite countertops, and stainless steel appliances including a chimney hood above the gas range. Overlooking the Kitchen you'll find your breakfast nook and family room with huge windows providing great natural lighting, as well as added recessed light on dimmers. On the second floor you will find the spacious Primary Bedroom Suite with two walk-in closets and a tiled bath with soaking tub and shower. There are 3 additional bedrooms, one with it's own full bath and walk-in closets. Spend extra time with your family knowing the yard work is being taken care of in this low maintenance community that is within walking distance to the charming down town of Ashland. Plus enjoy the walking trails, pocket parks and the Gathering Barn that Lauradell offers. (Photos are from a Savannah Model)
- Type:
- Condo
- Sq.Ft.:
- 960
- Status:
- Active
- Beds:
- 1
- Lot size:
- 0.1 Acres
- Year built:
- 2021
- Baths:
- 1.00
- MLS#:
- 2419041
- Subdivision:
- Stony Run
ADDITIONAL INFORMATION
Resort style*Luxury like new penthouse suite on top floor*Double air conditioned extra wide elevators accommodate all your furniture! Private 4th level offers panoramic views from bedroom, family sized Greatroom, & huge covered veranda(24’ X 5’)*Priced to sell quick*Granite countertops*Stainless steel appliances*Bedroom features large walk-in closet & en-suite Private glamour bath with subway tiled shower*
$1,402,514
14166 Independence Road Ashland, VA 23005
- Type:
- Single Family
- Sq.Ft.:
- 3,862
- Status:
- Active
- Beds:
- 4
- Lot size:
- 5.64 Acres
- Year built:
- 2024
- Baths:
- 4.00
- MLS#:
- 2418049
ADDITIONAL INFORMATION
Welcome to The Shearwater, a two-story craftsman-style home built by Schell Brothers in StillCroft. In StillCroft, you will find 26 Schell Brothers exclusive homesites ranging from 6 acres to 17 acres. Located off Independence Road, the neighborhood offers private home sites each backing to a protected tree preservation area. The Shearwater ranges from 3,020 to 6,280 sq.ft., with bed and bath options for up to 6 bedrooms and 6 bathrooms. The Shearwater offers a sideload 2-car garage, a wraparound front porch, a deck and a screen porch on the rear of the home. This home offers a first floor owners bedroom and office with an additional 3 bedrooms upstairs. Schell Brothers homes utilize green features, such as Energy Star appliances, conditioned crawl, PEX plumbing, California corners, 2x6 exterior walls, and tankless hot water heater. Neighborhood limited-time incentive is $30,000. Call to schedule a time to discuss this floor plan with our team today!
- Type:
- Condo
- Sq.Ft.:
- 1,156
- Status:
- Active
- Beds:
- 2
- Year built:
- 2024
- Baths:
- 2.00
- MLS#:
- 2413520
- Subdivision:
- Stony Run
ADDITIONAL INFORMATION
MOVE IN READY!!! FREE HOA FOR ONE YEAR! STONY RUN PHASE II Welcome home to the Top Floor ! 4th Floor Ready for Sale - Only 32 units in this building. Fabulous opportunity to own a Condominium in Hanover County Secure Facility with Key Fob Access. Conveniently located near I-95 & I-295, Target, Publix, and Green Top and a nice variety of restaurants, shopping, breweries and Much More. Come Visit our Spacious 1256 SF Unit with high 9 Ft ceilings, Ceiling Fans, Large kitchen w/granite countertops, breakfast bar, SS appliances, an amazing amount of cabinet & storage space & walk-in pantry w/stacked washer/dryer. Inviting great room area & Owner's Suite with huge walk-in closet. Generously sized bathroom has double vanity, an abundance of storage cabinets, & large walk-in shower. Enjoy morning coffee on the covered patio / Deck! HOA fee offers luxury amenities to enjoy throughout the property, including cardio/free weights room, yoga/fitness room, walking trails, dog park, saltwater swimming pool, hot tub, fire pit, gas grills, work room, secure package room, cabana, club room with kitchenette, nature areas, mailbox station, sitting room & elevators in all Towers. Maintenance Free Living ! Set up your private showing today!
- Type:
- Condo
- Sq.Ft.:
- 1,256
- Status:
- Active
- Beds:
- 2
- Year built:
- 2024
- Baths:
- 2.00
- MLS#:
- 2414174
- Subdivision:
- Stony Run
ADDITIONAL INFORMATION
STONY RUN CONDOS - MOVE IN READY ! -Welcome home to the Top Floor. Come Visit our Spacious 1256 SF Unit with high 9 Ft ceilings, Ceiling Fans, Large kitchen w/granite countertops, breakfast bar, SS appliances, an amazing amount of cabinet & storage space & walk-in pantry w/stacked washer/dryer. Inviting great room area & Owner's Suite with huge walk-in closet. Generously sized bathroom has double vanity, an abundance of storage cabinets, & large walk-in shower. Enjoy morning coffee on the covered patio / Deck! A Great opportunity to own a Condominium in Hanover County. this is a Secure Facility with Key Fob Access. Conveniently located near I-95 & I-295, Target, Publix, and Green Top and a nice variety of restaurants, shopping, breweries and Much More. HOA fee offers luxury amenities to enjoy throughout this wonderful community, including cardio/free weights room, yoga/fitness room, walking trails, dog park, saltwater swimming pool, hot tub, fire pit, gas grills, work room, secure package room, cabana, club room with kitchenette, nature areas, mailbox station, sitting room & elevators in all Towers. Maintenance Free Living! Set up your private showing today!
$668,900
TBD Blanton Road Ashland, VA 23005
- Type:
- Single Family
- Sq.Ft.:
- 2,532
- Status:
- Active
- Beds:
- 4
- Lot size:
- 0.91 Acres
- Year built:
- 2024
- Baths:
- 3.00
- MLS#:
- 2413495
ADDITIONAL INFORMATION
Active adult style house on a great lot- when it’s gone it’s gone! No stairs…. Same house is offered in Stags Leap. Beautiful RCI Builders Powell Model featured on almost an acre lot in Ashland! This floor plan features 4 bedrooms and 3 bathrooms, 2 car attached garage. This open floor plan features the family room, kitchen and dining area all open to each other w/vaulted ceilings. The kitchen has a large island with an open feel w/granite countertops, and pantry. The primary bedroom has attached owners bath with double vanity sinks, stand up tile shower and a huge walk in closet. Also LVP will be included throughout most of the main living areas along with 9ft ceilings. Don't forget the spacious Florida room... great space for whatever you can imagine! Photos are from furnished model home in Hobbs Hole and may not be exact replicate of home that is being built. UNDER CONSTRUCTION, JANUAURY 2025 DELIVERY!
$38,000
0000 unnamed Ashland, VA 23005
ADDITIONAL INFORMATION
4 acre wooded parcel nestled behind Woodside Estates subdivision
- Type:
- Land
- Sq.Ft.:
- n/a
- Status:
- Active
- Beds:
- n/a
- Lot size:
- 4.33 Acres
- Baths:
- MLS#:
- 2411965
ADDITIONAL INFORMATION
This 4+ acre parcel is next to the owner's home parcel. Both parcels are being sold together and are ideal for development. Property does have nice three-stall barn.
- Type:
- Land
- Sq.Ft.:
- n/a
- Status:
- Active
- Beds:
- n/a
- Lot size:
- 5.03 Acres
- Baths:
- MLS#:
- 2411961
ADDITIONAL INFORMATION
5+ acres - Property has home that needs to be renovated and barn. Close-in. Possible residential subdivision. 4+ acre parcel next door is available. Both parcels to be sold together.
$1,190,000
0 Old Keeton Road Ashland, VA 23005
- Type:
- Land
- Sq.Ft.:
- n/a
- Status:
- Active
- Beds:
- n/a
- Lot size:
- 17.13 Acres
- Baths:
- MLS#:
- 2405511
ADDITIONAL INFORMATION
17+ acres located at Rt. 1 & Old Keeton Road. Close to 2 interchanges off 95. South of Ashland. Well located. In a fast growing commercial corridor in Hanover County.
- Type:
- Condo
- Sq.Ft.:
- 1,156
- Status:
- Active
- Beds:
- 2
- Year built:
- 2024
- Baths:
- 2.00
- MLS#:
- 2400292
- Subdivision:
- Stony Run
ADDITIONAL INFORMATION
FREE HOA FOR 1 YEAR! MOVE-IN READY! STONY RUN PHASE II Welcome home to the Top Floor ! 4th Floor Ready for Sale . Fabulous opportunity to own a Condominium in Hanover County Secure Facility with Key Fob Access. Conveniently located near I-95 & I-295, Target, Publix, and Green Top and a nice variety of restaurants, shopping, breweries and Much More. Come Visit our Spacious 1256 SF Unit with high 9 Ft ceilings, Ceiling Fans, Large kitchen w/granite countertops, breakfast bar, SS appliances, an amazing amount of cabinet & storage space & walk-in pantry w/stacked washer/dryer. Inviting great room area & Owner's Suite with huge walk-in closet. Generously sized bathroom has double vanity, an abundance of storage cabinets, & large walk-in shower. Enjoy morning coffee on the covered patio / Deck! HOA fee offers luxury amenities to enjoy throughout the property, including cardio/free weights room, yoga/fitness room, walking trails, dog park, saltwater swimming pool, hot tub, fire pit, gas grills, work room, secure package room, cabana, club room with kitchenette, nature areas, mailbox station, sitting room & elevators in all Towers. Maintenance Free Living ! Set up your private showing today!
ADDITIONAL INFORMATION
2 acres zoned M-2. Full set of preliminary site and building plans have been drawn up. Public water and sewer are available. The proposed building has 7 office units and 3 office warehouse spaces. Total 15,900sqft flex space/office warehouse.
- Type:
- Single Family
- Sq.Ft.:
- 3,509
- Status:
- Active
- Beds:
- 4
- Lot size:
- 1.14 Acres
- Year built:
- 2023
- Baths:
- 4.00
- MLS#:
- 2316751
- Subdivision:
- Hickory Hill
ADDITIONAL INFORMATION
Build in Hanover's premier 1-acre lot neighborhood while still being convenient to all modern day necessities. The Towne of Ashland is 3 miles away and 10 minutes from I-295. This is one of the last few lots left in the Hickory Hill community - don't miss out!
- Type:
- General Commercial
- Sq.Ft.:
- n/a
- Status:
- Active
- Beds:
- n/a
- Lot size:
- 6 Acres
- Baths:
- MLS#:
- 2300328
ADDITIONAL INFORMATION
Approximately 6 acres with road frontage on Hill Carter Parkway and Ashcake Road! Zoned M-1 Industrial in the Town of Ashland,. Public Water and Sanitary Sewer on sight. Curb Cuts on Hill Carter Parkway and Ashcake Road in place. Ideal location for your business and/or investment property.
- Type:
- General Commercial
- Sq.Ft.:
- n/a
- Status:
- Active
- Beds:
- n/a
- Lot size:
- 27.02 Acres
- Baths:
- MLS#:
- 2226547
ADDITIONAL INFORMATION
THIS PROPERTY IS IN THE HANOVER COUNTY COMPREHENSIVE PLAN FOR COMMERCIAL/INDUSTRIAL USE ONLY. LOCATED AT A SIGNALIZED T-INTERSECTION OF NEW ASHCAKE AND SLIDING HILL ROADS.

Ashland Real Estate
The median home value in Ashland, VA is $363,200. This is lower than the county median home value of $372,700. The national median home value is $338,100. The average price of homes sold in Ashland, VA is $363,200. Approximately 45.88% of Ashland homes are owned, compared to 42.94% rented, while 11.19% are vacant. Ashland real estate listings include condos, townhomes, and single family homes for sale. Commercial properties are also available. If you see a property you’re interested in, contact a Ashland real estate agent to arrange a tour today!
Ashland, Virginia 23005 has a population of 7,478. Ashland 23005 is more family-centric than the surrounding county with 32.93% of the households containing married families with children. The county average for households married with children is 32.72%.
The median household income in Ashland, Virginia 23005 is $55,521. The median household income for the surrounding county is $96,911 compared to the national median of $69,021. The median age of people living in Ashland 23005 is 30.5 years.
Ashland Weather
The average high temperature in July is 88.7 degrees, with an average low temperature in January of 27.2 degrees. The average rainfall is approximately 44.3 inches per year, with 13.1 inches of snow per year.














