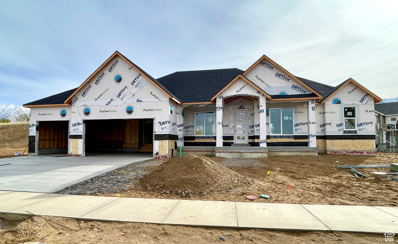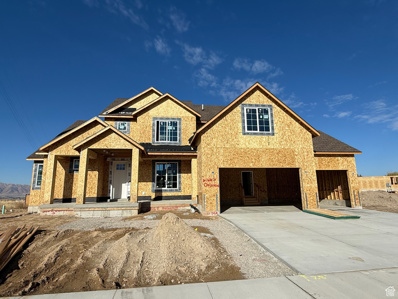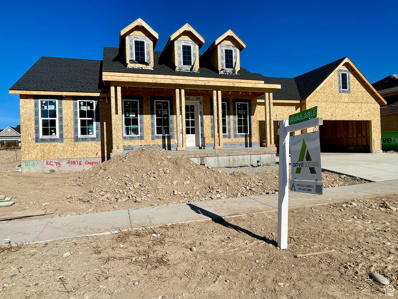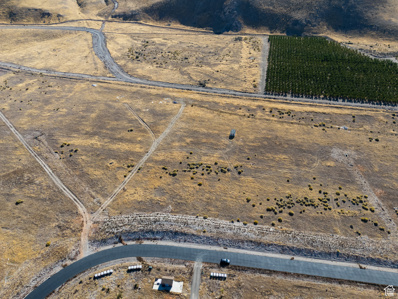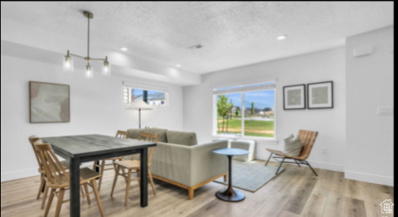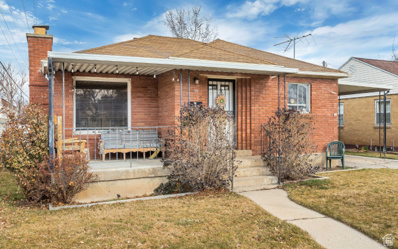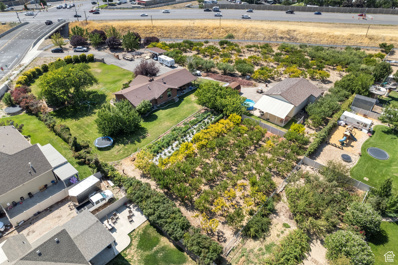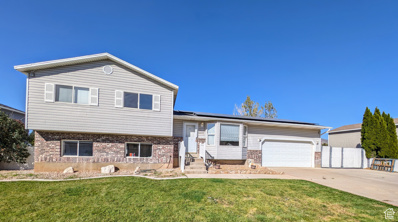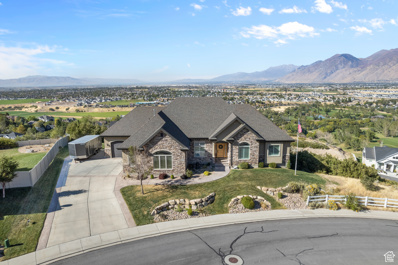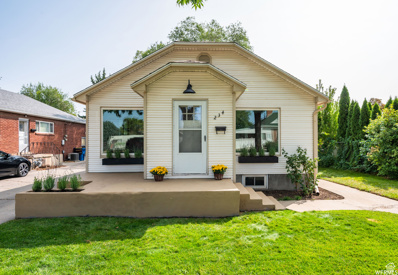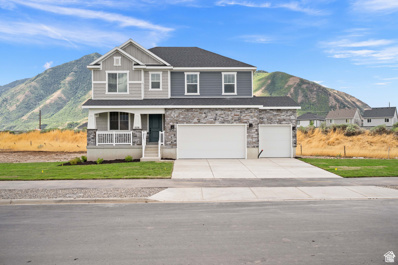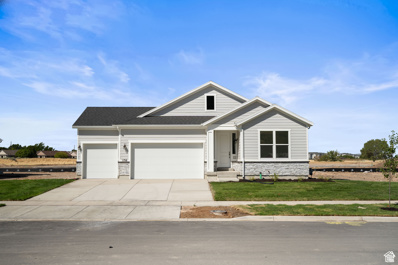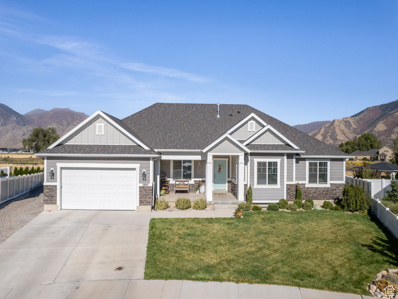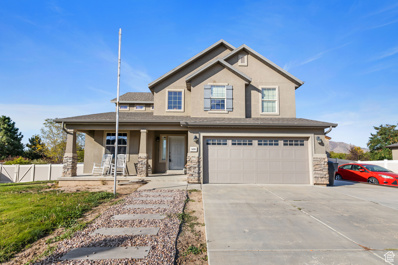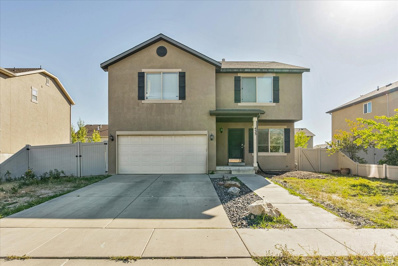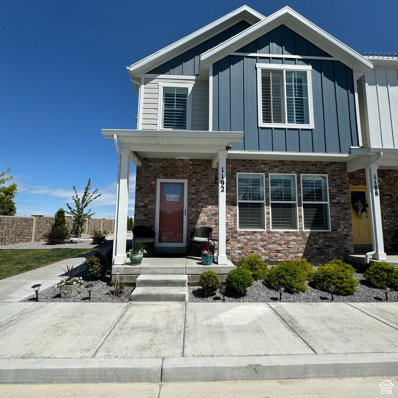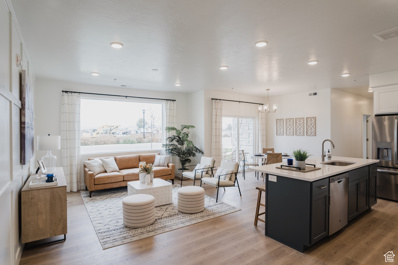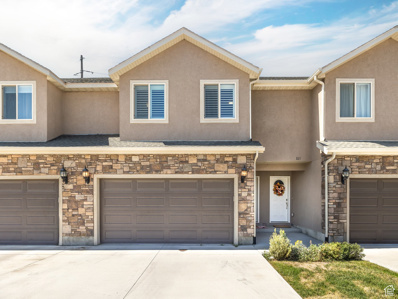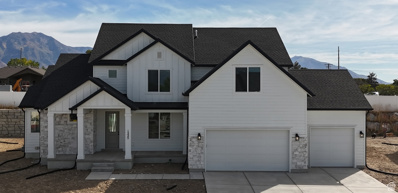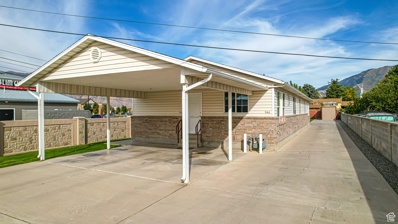Spanish Fork UT Homes for Rent
$555,000
1625 1600 Spanish Fork, UT 84660
- Type:
- Single Family
- Sq.Ft.:
- 2,063
- Status:
- Active
- Beds:
- n/a
- Lot size:
- 0.13 Acres
- Baths:
- MLS#:
- 2028306
- Subdivision:
- MEADOW CREEK RIDGE
ADDITIONAL INFORMATION
MOVE IN READY!!!-this stunning home is ready for you! Featuring white shaker cabinets, elegant granite countertops, oversized island is ideal for gatherings and daily use. NO carpet throughout, this home offers a modern, clean look. Situated next to a peaceful pasture with three horses grazing by the fence, it feels like country living, while still being just minutes from shopping, dining, and a movie theater. The upper level includes two full baths and a convenient laundry area. The main floor is perfect for entertaining, with a spacious great room and breathtaking views. Buyer to verify all information.
- Type:
- Single Family
- Sq.Ft.:
- 4,106
- Status:
- Active
- Beds:
- n/a
- Lot size:
- 0.46 Acres
- Baths:
- MLS#:
- 2028199
- Subdivision:
- ARROWHEAD
ADDITIONAL INFORMATION
Beautiful Thomas rambler floor plan sitting on .46 acres in Spanish Fork! Conveniently located near SF sports park, shopping, restaurants, and more! 3 bedrooms, 2.5 bathrooms, a spacious open main living area with a large kitchen & dining nook, and massive basement for future growth! Plenty of space on the garage side for RV parking. Call listing agent to walk the model of this floor plan. Photos & virtual tour may reflect options & upgrades that are not included in this actual listing. Estimate completion Jan '25!
- Type:
- Single Family
- Sq.Ft.:
- 4,412
- Status:
- Active
- Beds:
- n/a
- Lot size:
- 0.23 Acres
- Baths:
- MLS#:
- 2028193
- Subdivision:
- ARROWHEAD
ADDITIONAL INFORMATION
Come tour our amazing Jenni Bonus floor plan built by your favorite Utah builder! Designed by our award-winning design team, you're sure to feel at home in this amazing floor plan. The primary bathroom has dual vanities, a spacious bath, and a large walk-in closet. Photos may include options that are not included in this specific listing. Virtual tour may reflection upgrades not included in this listing. Contact the agent for a tour or a list of our dozens of quick move in options!
- Type:
- Single Family
- Sq.Ft.:
- 5,114
- Status:
- Active
- Beds:
- n/a
- Lot size:
- 0.27 Acres
- Baths:
- MLS#:
- 2028182
- Subdivision:
- ARROWHEAD
ADDITIONAL INFORMATION
One of our most popular floor plans! This will go quick! Enjoy 5 bedrooms PLUS a den upstairs, a living room off the entry, and a spacious great room. 3.5 bathrooms are included, which helps during busy mornings. This amazing floor plan is located near SF Sports Park, grocery stores, and shopping! Views of mountains can be seen from your front and back porches! Pictures are of this floor plan, but specific build may not include all options pictured. Virtual tour may reflection upgrades not included in this listing.
- Type:
- Single Family
- Sq.Ft.:
- 4,620
- Status:
- Active
- Beds:
- n/a
- Lot size:
- 0.28 Acres
- Baths:
- MLS#:
- 2028177
- Subdivision:
- HIGH SKY ESTATES
ADDITIONAL INFORMATION
Our most adored rambler floor plan, the Emmett! Conveniently located in our GORGEOUS High Sky Estates community in eastern Spanish Fork. Enjoy breath-taking mountain views from your oversized front porch! Upgraded Chef's kitchen is located in the heart of the home, overlooking the dining room & vaulted great room. The master bedroom is located on the opposite side of the home from the second and third bedrooms. Master is complete with an XL walk-in closet, dual vanities, tub and spacious shower. 9-foot basement and 3 car garage with approximately 22 ft of space on the side for future RV pad. Virtual tour may reflect upgrades not included in this listing. Estimate completion March '25!
- Type:
- Land
- Sq.Ft.:
- n/a
- Status:
- Active
- Beds:
- n/a
- Lot size:
- 5.25 Acres
- Baths:
- MLS#:
- 2028701
- Subdivision:
- BAYVIEW
ADDITIONAL INFORMATION
Welcome to Bayview subdivision, this is an approved single family subdivision minutes from town with significant seclusion from the crowds. The sunsets and sunrise from this location are incredible and unmatched around the state. This lot stands out from others with a drilled well completing a crucial step in getting a building permit. All information, figures, and documentation provided as a courtesy, buyer to verify all information.
$374,990
1883 1550 Spanish Fork, UT 84660
- Type:
- Townhouse
- Sq.Ft.:
- 1,546
- Status:
- Active
- Beds:
- n/a
- Lot size:
- 0.02 Acres
- Baths:
- MLS#:
- 2027988
- Subdivision:
- RIDGE
ADDITIONAL INFORMATION
MOVE IN READY!! BRAND NEW FLAGSHIP TOWNHOMES! BUILDER INCENTIVE ***$10,000.00 for closing costs for any lender, rate buy-down or price reduction. These beautiful townhomes are in a great location right off highway 51 just up behind lowes and Walmart. So close to shopping, restaurants and the freeway. These townhomes have so many upgrades including laminate flooring throughout the main, Beautiful painted or stained cabinets and quartz countertops. These are a must see! Call Cortney to make an appointment or come by our model home.
$409,000
55 700 Spanish Fork, UT 84660
- Type:
- Single Family
- Sq.Ft.:
- 1,660
- Status:
- Active
- Beds:
- n/a
- Lot size:
- 0.13 Acres
- Baths:
- MLS#:
- 2027757
ADDITIONAL INFORMATION
***Price Reduced!***Home currently has tenants, please call with any questions or to schedule a showing, Call agent to schedule showing and give 24 hour notice. Evenings are best at this time. Please do not disturb tenants. Square footage figures are provided as a courtesy estimate only and were obtained from county records . Buyer is advised to obtain an independent measurement.
$1,175,000
1400 CENTER Spanish Fork, UT 84660
- Type:
- Single Family
- Sq.Ft.:
- 3,618
- Status:
- Active
- Beds:
- n/a
- Lot size:
- 2.46 Acres
- Baths:
- MLS#:
- 2027659
- Subdivision:
- SUNNY RIDGE
ADDITIONAL INFORMATION
**PRICE REDUCTION + $25,000 SELLER CONCESSIONS** Seller is Motivated!! Nestled in the heart of Spanish Fork Valley, this spacious 4-bedroom, 2-bath home offers a rare opportunity to own 2.5 acres of private seclusion in the middle of town! The property features over 200 mature fruit trees (including peach, cherry, plum, and apple) producing an impressive $10,000 annually. Combined with the large garden, this property is perfect for those with a green thumb. OR... turn it into a Horse Property! Need a place for tools and toys? Check out the huge 1600sqft workshop with 2 large bay doors and 15-18ft ceilings. In addition to the natural beauty, this home comes equipped with a full basement kitchen, an RO (Reverse Osmosis) water system, on-demand water heater, water softener and 1.79 water shares, ensuring optimal water quality and quantity. The furnace is only 2 years old, offering modern efficiency for year-round comfort. The property also comes equipped with storage sheds, an attached 2-car garage, a detached 2-car carport, and a spacious chicken coop, making it as functional as it is beautiful! Enjoy the perfect blend of country living with easy access to town. This unique property truly is a MUST-SEE! Don't miss the chance to make it your own.
$529,999
2693 1600 Spanish Fork, UT 84660
- Type:
- Single Family
- Sq.Ft.:
- 2,640
- Status:
- Active
- Beds:
- n/a
- Lot size:
- 0.21 Acres
- Baths:
- MLS#:
- 2028846
- Subdivision:
- RIDGE
ADDITIONAL INFORMATION
Nestled in a quiet, family-friendly neighborhood, this charming home is ideal for those seeking comfort, space, and convenience. Boasting a generous layout with multiple living areas, updated flooring, and a newly renovated bathroom, this home offers everything a growing family needs. The beautifully landscaped backyard is perfect for family gatherings and outdoor fun. Located close to top-rated schools, parks, and shopping, it's the perfect place to create lasting memories. Don't miss out on this wonderful opportunity-call today to schedule your private showing!
$1,199,900
2578 EAGLE Spanish Fork, UT 84660
- Type:
- Single Family
- Sq.Ft.:
- 5,084
- Status:
- Active
- Beds:
- n/a
- Lot size:
- 0.4 Acres
- Baths:
- MLS#:
- 2027516
ADDITIONAL INFORMATION
MAJOR PRICE IMPROVEMENT** Experience unparalleled living with unbeatable panoramic views of the entire Utah Valley! This custom-built home is a rare gem, uniquely designed to maximize the breathtaking scenery, with unobstructed views from nearly every room. Nestled perfectly on its lot, this residence offers a stunning blend of elegance, functionality, and luxury. Enjoy tranquil mountain views from the front and sweeping valley vistas from the back, making it truly one of the most picturesque properties in the valley. The home features a spacious three-car garage and RV parking, providing ample space for all your vehicles and toys. Step inside to find a gourmet kitchen complete with granite countertops, a gas cooktop, and double ovens, along with a huge pantry for all your storage needs. The custom cabinetry extends into the laundry room, ensuring every inch of this home is as functional as it is beautiful. Designed for entertaining, the open-concept living and dining areas are oriented to showcase the view. Step outside to a covered deck and a lower patio, both perfect for enjoying the scenic beauty that surrounds you. The master suite is a true retreat, featuring a massive walk-in closet and two luxurious en suite bathrooms, each with its own separate tub and spacious walk-in showers. The lower level offers a versatile daylight basement with a full second kitchen, making it ideal for guests or as a potential rental space with its own private entrance. With a 10-minute drive to the freeway, you're conveniently located near all the amenities of the city, yet just steps away from nature. Situated next to the Spanish Fork Golf Course and Canyon View Park, outdoor enthusiasts will love the proximity to the Spanish Fork Reservoir-perfect for beach days and fishing, and close to the local gun club for recreational shooting. This home truly offers the best of both worlds: luxury living with endless recreation opportunities at your doorstep. Don't miss out on this one-of-a-kind property that seamlessly blends style, comfort, and one of the best views in the entire valley!
$425,000
234 100 Spanish Fork, UT 84660
- Type:
- Single Family
- Sq.Ft.:
- 1,834
- Status:
- Active
- Beds:
- n/a
- Lot size:
- 0.11 Acres
- Baths:
- MLS#:
- 2029654
ADDITIONAL INFORMATION
Welcome to your new home in Spanish Fork! This beautiful 4-bedroom, 2-bathroom home is perfect for families seeking comfort and style. With a bright and open layout, and only a 3 minute drive to I-15.
- Type:
- Single Family
- Sq.Ft.:
- 4,150
- Status:
- Active
- Beds:
- n/a
- Lot size:
- 0.16 Acres
- Baths:
- MLS#:
- 2027518
- Subdivision:
- SKYE MEADOWS
ADDITIONAL INFORMATION
MOVE-IN-READY! The "Tundra" plan by Hillwood Homes offers an enlarged three-car garage, main floor primary suite, and spacious upstairs loft. Brand new construction ready to move in now. Built with daylight basement and large exterior deck. Skye Meadows is situated adjacent to the new Spanish Fork Rec Center, estimated to be completed by Fall 2025. Full yard landscaping is included and will be installed within 30 days. New home warranty included. Contact Braxton at 940-218-0330 to view the home. Skye Meadows by Hillwood Homes offers 9 floor plans across 34 lots.
- Type:
- Single Family
- Sq.Ft.:
- 3,941
- Status:
- Active
- Beds:
- n/a
- Lot size:
- 0.41 Acres
- Baths:
- MLS#:
- 2027250
- Subdivision:
- CANYON VIEW MEADOWS
ADDITIONAL INFORMATION
***CONTRACT ON THIS HOME TODAY AND QUALIFY FOR A 30-YR FIXED RATE AS LOW AS 4.999% WITH NO COST TO THE BUYER*** Restrictions Apply: Contact Us For More Information. The Hemingway plan features an entryway with adjacent flex space that can be used to suit your needs. At the back of the home, you'll find a great room, a large kitchen with an island, sunroom, a mudroom with a walk-in-pantry and a covered patio. Upstairs, you'll find a convenient laundry room and a primary suite with private bath and walk-in closet, 3 additional bedrooms and spacious loft. This home also has a basement entrance with an areaway. Contact us today for more information or to schedule a private tour!
- Type:
- Single Family
- Sq.Ft.:
- 3,753
- Status:
- Active
- Beds:
- n/a
- Lot size:
- 0.31 Acres
- Baths:
- MLS#:
- 2027208
- Subdivision:
- CANYON VIEW MEADOWS
ADDITIONAL INFORMATION
***CONTRACT ON THIS HOME TODAY AND QUALIFY FOR A 30-YR FIXED RATE AS LOW AS 4.999% WITH NO COST TO THE BUYER*** Restrictions Apply: Contact Us For More Information***. The single-story Avalon boasts a popular open layout, with a great room, a breakfast nook and a gourmet kitchen. The primary bedroom is a few steps away and includes a walk-in closet and a private bathroom featuring a shower and luxurious soaking tub. You'll also find a laundry, a covered patio, two additional bedrooms. 3-car garage and basement entrance with an areaway.
$874,900
1024 SCENIC Spanish Fork, UT 84660
- Type:
- Single Family
- Sq.Ft.:
- 4,119
- Status:
- Active
- Beds:
- n/a
- Lot size:
- 0.24 Acres
- Baths:
- MLS#:
- 2026895
- Subdivision:
- SOUTH POINTE
ADDITIONAL INFORMATION
Welcome to your new retreat in Spanish Fork with the most serene atmosphere! This stunning home, featuring Edge Homes most popular floor plan, offers breathtaking views of the mountains. With an open layout, tall vaulted ceilings, a spacious primary suite, six bedrooms, four bathrooms, and a finished basement with amazing custom built-ins, it's a perfect blend of comfort and elegance. Home has gorgious custom built-ins throughout and are included with the home! Enjoy beautiful landscaping, multiple decks, and an outdoor fireplace in this tranquil setting.
$849,900
2885 330 Spanish Fork, UT 84660
- Type:
- Single Family
- Sq.Ft.:
- 4,518
- Status:
- Active
- Beds:
- n/a
- Lot size:
- 0.26 Acres
- Baths:
- MLS#:
- 2026766
- Subdivision:
- MAPLE MTN ESTATES
ADDITIONAL INFORMATION
This stunning, newer-build rambler showcases above-average finishes, offering modern luxury and a thoughtful design that's perfect for both comfortable living and entertaining. Situated in a tranquil cul-de-sac, this home provides ultimate privacy and boasts captivating mountain views that serve as a picturesque backdrop year-round. The open-concept floor plan features high-end finishes, custom cabinetry, and elegant fixtures, creating a seamless blend of style and functionality. One of the standout features of this property is the fully finished basement apartment, offering a fantastic opportunity for additional income or multi-generational living. The apartment has its own private entrance, full kitchen, living area, and bedrooms, making it ideal for tenants, extended family, or even as a personal retreat. The additional income potential can significantly offset your mortgage, providing flexibility and financial ease for homeowners. With ample RV parking, this home is perfect for travel and adventure enthusiasts, allowing you to store your recreational vehicles conveniently. Whether you're enjoying the serenity of the neighborhood, the spacious backyard, or the investment potential of the basement apartment, this property is a rare find in a highly desirable location.
$599,900
1499 10 Spanish Fork, UT 84660
- Type:
- Single Family
- Sq.Ft.:
- 3,134
- Status:
- Active
- Beds:
- n/a
- Lot size:
- 0.27 Acres
- Baths:
- MLS#:
- 2029062
- Subdivision:
- SUNNY RIDGE
ADDITIONAL INFORMATION
*PRICE IMPROVEMENT!* Seller offering $5,000 for carpet and paint allowance* This charming Spanish Fork home offers the perfect blend of convenience and comfort. Nestled in a friendly neighborhood, you'll be within walking distance of top-rated elementary, middle, and high schools. Enjoy easy access to a variety of restaurants and shopping options, ensuring you have everything you need right at your fingertips. The property offers a serene outdoor retreat with a partially landscaped yard and a charming chicken coop. The property also features extra off-street parking, offering plenty of room for your vehicles. Don't miss this opportunity to make this Spanish Fork gem your new home.
$489,000
433 1400 Spanish Fork, UT 84660
- Type:
- Single Family
- Sq.Ft.:
- 2,082
- Status:
- Active
- Beds:
- n/a
- Lot size:
- 0.15 Acres
- Baths:
- MLS#:
- 2027349
- Subdivision:
- SPANISH FIELDS
ADDITIONAL INFORMATION
PRICE DROP This 4-bedroom, 2.5-bath home is brimming with possibilities! Featuring a well-laid-out floor plan this home is ideal for those who love to customize and make a house truly their own. Square footage figures are provided as a courtesy estimate only and were obtained from County Records. Buyer is advised to obtain an independent measurement.
$449,000
1192 200 Spanish Fork, UT 84660
- Type:
- Townhouse
- Sq.Ft.:
- 1,940
- Status:
- Active
- Beds:
- n/a
- Lot size:
- 0.02 Acres
- Baths:
- MLS#:
- 2026353
- Subdivision:
- RIVER RUN
ADDITIONAL INFORMATION
This Amazing End Unit townhome has been has been so well cared for. Like New! It is Move-In Ready!! Home offers Gorgeous Mountain Views, that will never be obstructed! Offers many Great Upgrades- Quartz Counters, upgraded LVT flooring, Modern Horizontal railing, Carpet and Pad, Gas Range, Full backsplash in Kitchen, Full tile in Master shower! Open Layout on both floors! 9' ceilings on main. Custom wood shutters throughout! Large Kitchen Island,Brand New LG Dishwasher. Fully finished garage- Fully insulated, painted and many storage racks included! Water Softener! 50 gal. H2O heater. This community has so much to offer and the location is wonderful! Close to schools, shopping, dining and highway access. It's a Must See, show your Buyer today!
- Type:
- Condo
- Sq.Ft.:
- 1,265
- Status:
- Active
- Beds:
- n/a
- Lot size:
- 0.01 Acres
- Baths:
- MLS#:
- 2026250
- Subdivision:
- RIVER RUN
ADDITIONAL INFORMATION
Top level condo in new, desirable River Run community! Condo is currently framed so buyer is able to walk through to see how it is laid out. Interior selections have been made by our professional designer and they are gorgeous! Condo overlooks pool and club house. Located near shopping, schools and restaurants. Photos are of model and not exact home since it is under contract.
$400,000
815 1120 Spanish Fork, UT 84660
- Type:
- Townhouse
- Sq.Ft.:
- 1,650
- Status:
- Active
- Beds:
- n/a
- Lot size:
- 0.02 Acres
- Baths:
- MLS#:
- 2026176
- Subdivision:
- MAGGIES BEND
ADDITIONAL INFORMATION
Welcome to this beautifully maintained 3-bedroom, 2.5-bathroom townhome in Spanish Fork. Enjoy the convenience of being close to shopping, dining, and entertainment, while still experiencing the peaceful atmosphere of a small community. Inside, you'll find pristine carpets and beautiful LVP floors, plantation shutters on every window, and upgraded shiplap accent walls. The spacious living area is perfect for entertaining, and the fenced backyard is perfect for a place for kids or pets to play. A two-car garage offers plenty of parking. Square footage figures are provided as a courtesy estimate only and were obtained from County Records. Buyer is advised to obtain an independent measurement.
- Type:
- Single Family
- Sq.Ft.:
- 4,317
- Status:
- Active
- Beds:
- n/a
- Lot size:
- 0.23 Acres
- Baths:
- MLS#:
- 2025998
- Subdivision:
- RIVER POINT
ADDITIONAL INFORMATION
2/1 rate buydown and $3,500 towards closing costs as the preferred lender incentive! Step into luxury with this stunning 5-bedroom, 2.5-bathroom home in the heart of Spanish Fork! Thoughtfully designed for comfort and style, this home features a versatile bonus room above the garage, perfect for a home office, playroom, or guest suite. The great room stands out with its nearly 20-foot ceilings and large windows, creating a bright, open space that's perfect for both everyday living and special occasions. Both the primary and secondary bathrooms are equipped with dual sinks, offering added convenience and a touch of elegance. A spacious laundry room and a 3-car garage provide plenty of practical space for storage and functionality. Don't miss the opportunity to make this dream home yours-contact the listing agent today for a private tour! Virtual tour is of the same floor plan but may include options not reflected in this listing.
$595,000
2186 1760 Spanish Fork, UT 84660
- Type:
- Single Family
- Sq.Ft.:
- 3,184
- Status:
- Active
- Beds:
- n/a
- Lot size:
- 0.2 Acres
- Baths:
- MLS#:
- 2027344
- Subdivision:
- MAPLE MEADOWS
ADDITIONAL INFORMATION
Seller will contribute $5000 towards buyers closing costs with strong offer. Spacious 6 bedroom, 3-bath rambler with over 3000 sq ft in a highly sought-after neighborhood! Enjoy the open layout, perfect for entertaining, with a finished basement offering plenty of extra living space. With over 40 ft of concrete next to the garage, bring all your toys! This home is located 2 minutes from the coveted Spanish Fork River Trail, ideal for outdoor enthusiasts. With ample room and unbeatable location, this property has it all!
$550,000
944 400 Spanish Fork, UT 84660
- Type:
- Duplex
- Sq.Ft.:
- 1,872
- Status:
- Active
- Beds:
- n/a
- Lot size:
- 0.23 Acres
- Baths:
- MLS#:
- 2025410
ADDITIONAL INFORMATION
Be sure to check out both units with the 3D tour by clicking on the tour button. This rare 1998 duplex is in top-notch condition. Brand new roof installed this year. Both units and the premises are in excellent condition. The rear unit is 3 beds, 1 bath and the front unit is 2 beds, 1 bath. Each unit boasts a 2 car carport and plenty of parking. Both units feature central air and dishwashers. The well cared for yard is fully fenced with concrete and cinderblock fencing and auto sprinklers. Both units are on month to month lease agreements. Long term tenants, the tenant has lived here 8 years and the other for 16 years. The landlord pays the water bill which averages $125 per month. The tenants pay the electricity, gas, and garbage. Over the years, there has been a lot of interest and offers from buyers interested in purchasing the property for commercial use.

Spanish Fork Real Estate
The median home value in Spanish Fork, UT is $499,900. This is lower than the county median home value of $522,900. The national median home value is $338,100. The average price of homes sold in Spanish Fork, UT is $499,900. Approximately 74.94% of Spanish Fork homes are owned, compared to 22.67% rented, while 2.4% are vacant. Spanish Fork real estate listings include condos, townhomes, and single family homes for sale. Commercial properties are also available. If you see a property you’re interested in, contact a Spanish Fork real estate agent to arrange a tour today!
Spanish Fork, Utah has a population of 41,953. Spanish Fork is more family-centric than the surrounding county with 52.8% of the households containing married families with children. The county average for households married with children is 50.01%.
The median household income in Spanish Fork, Utah is $84,903. The median household income for the surrounding county is $82,893 compared to the national median of $69,021. The median age of people living in Spanish Fork is 27 years.
Spanish Fork Weather
The average high temperature in July is 92.5 degrees, with an average low temperature in January of 21.1 degrees. The average rainfall is approximately 19.6 inches per year, with 51.1 inches of snow per year.

