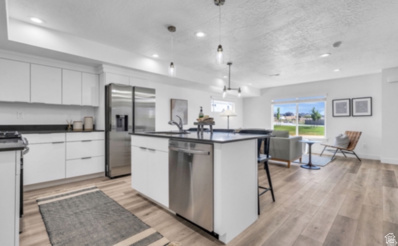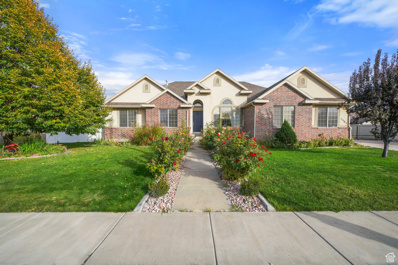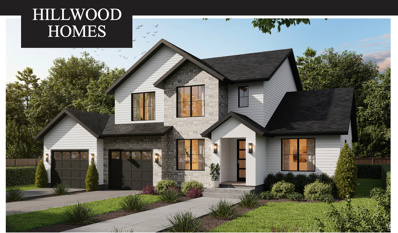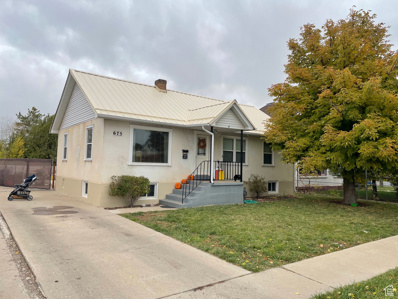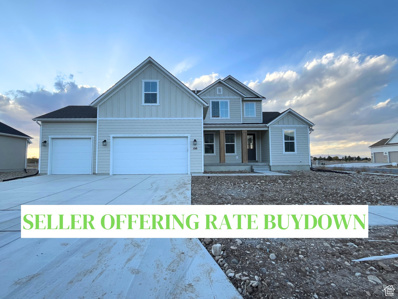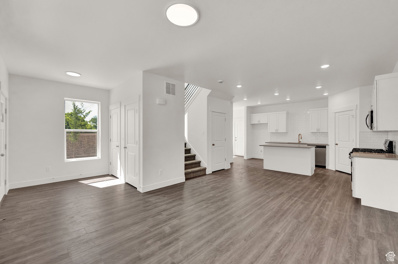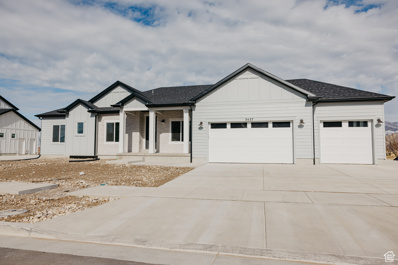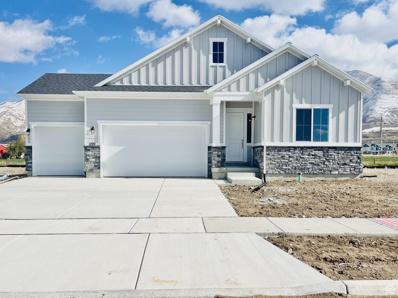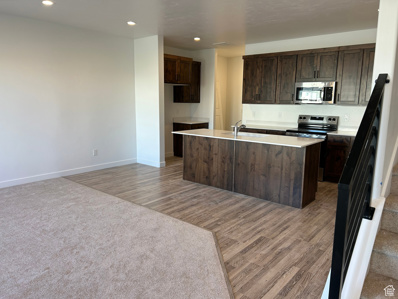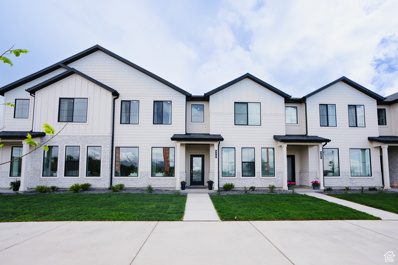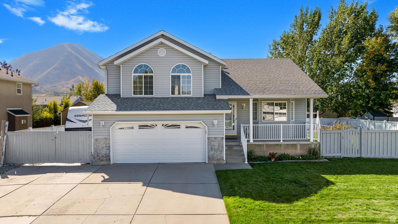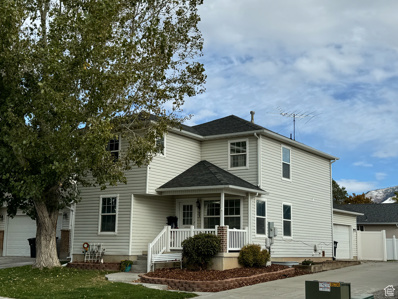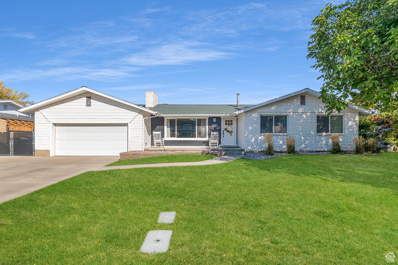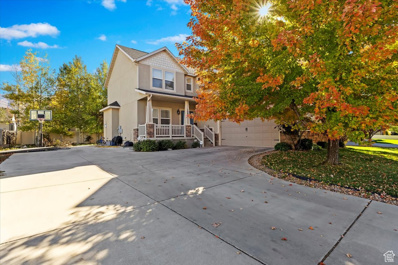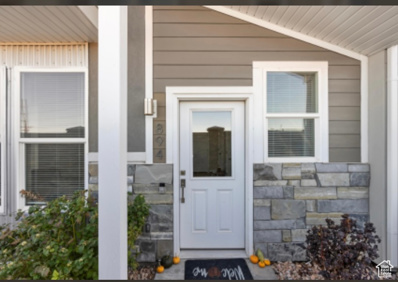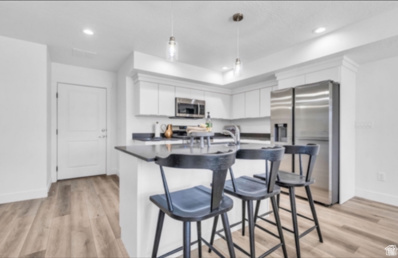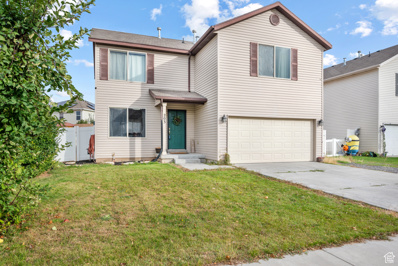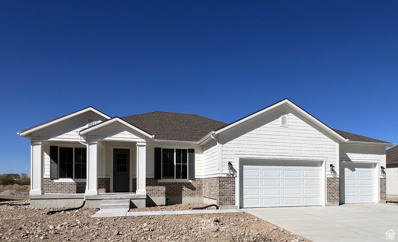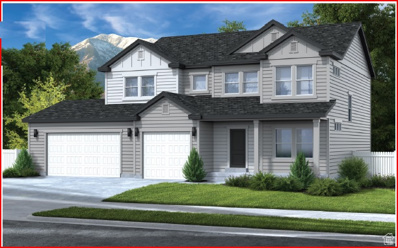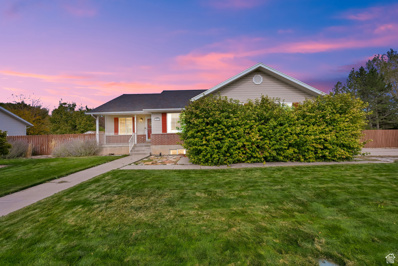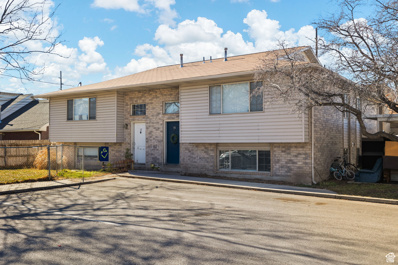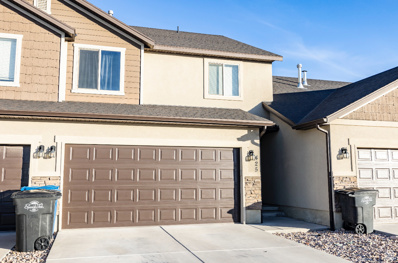Spanish Fork UT Homes for Rent
$388,990
1359 1810 Spanish Fork, UT 84660
- Type:
- Townhouse
- Sq.Ft.:
- 1,546
- Status:
- Active
- Beds:
- n/a
- Lot size:
- 0.02 Acres
- Baths:
- MLS#:
- 2033343
- Subdivision:
- RIDGE
ADDITIONAL INFORMATION
MOVE IN READY!! BRAND NEW FLAGSHIP TOWNHOMES! BUILDER INCENTIVE ***$10,000.00 for closing costs for any lender, rate buy-down or price reduction. These beautiful townhomes are in a great location right off highway 51 just up behind lowes and Walmart. So close to shopping, restaurants and the freeway. These townhomes have so many upgrades including laminate flooring throughout the main, Beautiful painted or stained cabinets and quartz countertops. These are a must see! Call Cortney to make an appointment or come by our model home.
$749,900
1567 1700 Spanish Fork, UT 84660
Open House:
Saturday, 11/30 10:00-12:00PM
- Type:
- Single Family
- Sq.Ft.:
- 3,486
- Status:
- Active
- Beds:
- n/a
- Lot size:
- 0.26 Acres
- Baths:
- MLS#:
- 2033390
- Subdivision:
- PINE MEADOWS
ADDITIONAL INFORMATION
Remarks: BEAUTIFUL 6 bedroom 3 bath Home with amazing views!! Live in this wonderful quiet neighborhood close to the Mountains yet close to many shopping and entertainment options! Lots of upgrades including a spacious Kitchen for big family gatherings* Open Floor Plan with Gas Fireplace* Fully Landscaped with West Facing Home. Vaulted Ceilings* Granite Countertops* Beautifull Landscaping* Plenty of Storage* Water Heater and Appliances were replaced in the last 4 years* Close to Schools and Shopping* Close to the River Trail for Biking and Walking* 3 car garage with RV Parking and extra room to park other toys * Backyard is fully and beautifully landscaped and embellished with the new lights in the Gazebo and the paver patio to enjoy your summers! If you enjoy growing your own veggies there's plenty of garden boxes to do so! The Basement is almost finished! Don't miss the opportunity to own this awesome home!
- Type:
- Single Family
- Sq.Ft.:
- 5,266
- Status:
- Active
- Beds:
- n/a
- Lot size:
- 0.28 Acres
- Baths:
- MLS#:
- 2033149
- Subdivision:
- SKY MEADOWS
ADDITIONAL INFORMATION
Build your dream home in our beautiful new Skye Meadows community (brought to you by Hillwood Homes). Located in Spanish *This is a To-Be-Built home. Model home is open daily Monday- Saturday. This community consists of 49 single family homesites ranging from .16-.28 acres. Skye Meadows offers multiple spacious floor plans to choose from including high end finishes. This listing showcases our 'Blossom' floor plan which includes a large great room with two-story tall ceilings, separate mud room just off the garage, with the primary suite on the the main level. Upstairs you'll find 3 bedrooms and 2 full bathrooms. This home could accommodate 8 bedrooms and 5.5 baths *We are currently offering an incentive when working with our preferred lender that includes a $20k design center credit OR 1% of the total loan amount to be used towards closing costs or to buy down the rate. Model Home is open Monday-Friday 12pm-6pm and Saturday 11am-5pm.
- Type:
- Land
- Sq.Ft.:
- n/a
- Status:
- Active
- Beds:
- n/a
- Lot size:
- 0.63 Acres
- Baths:
- MLS#:
- 2033105
- Subdivision:
- LEGACY FARMS PLAT F
ADDITIONAL INFORMATION
Stunning 0.63-Acre Lot with Unbelievable Mountain Views This square, corner lot offers the perfect canvas to build your dream home, with ample space. Nestled in a peaceful location, the property boasts breathtaking, panoramic mountain views that will take your breath away. Whether you're planning a custom home or looking to invest in land with incredible potential, this lot is an exceptional opportunity. Enjoy the tranquility of nature while being just a short drive from local amenities, making this a rare find in a highly sought-after area. Don't miss your chance to own a piece of paradise! House plans must be designed to adhere to the required ARC review performed by LEI Engineering.
$430,000
675 200 Spanish Fork, UT 84660
- Type:
- Single Family
- Sq.Ft.:
- 2,080
- Status:
- Active
- Beds:
- n/a
- Lot size:
- 0.16 Acres
- Baths:
- MLS#:
- 2032838
ADDITIONAL INFORMATION
PRICE REDUCED! Fantastic rambler-style home with five bedrooms in central Spanish Fork location. Functional and updated. Lifetime metal roof, custom built-in entertainment center w/surround sound, enhanced shelving in all closets, office cabinetry, upgraded millwork throughout. Floor coverings include hardwood, tile, and carpet. High efficiency vinyl windows. Let's also not forget about the large 10x20 shed with a tall ceiling and LVP flooring. More recent updates include a new front door, new elongated toilets, a new dishwasher, and automated blinds in the living room. Only a couple blocks from Brockbank Elementary. Quick freeway access.
Open House:
Saturday, 11/30 10:00-11:30AM
- Type:
- Single Family
- Sq.Ft.:
- 4,034
- Status:
- Active
- Beds:
- n/a
- Lot size:
- 0.31 Acres
- Baths:
- MLS#:
- 2032743
- Subdivision:
- CANYON VIEW MEADOWS
ADDITIONAL INFORMATION
Welcome to stunning Hailey Bonus floor plan @ Canyon View Meadows. With mountain views from nearly every angle of your home, you'll feel peaceful amongst nature, all while being withing close proximity to city amenities! This home has just started construction and you could be the first to live in this 5 bedroom, 2.5 bathroom 2-story abode! The open-concept layout, walk-in pantry, dual sinks in the secondary bathroom, and walk-in closets in multiple rooms are just a few of the many reasons this home is perfect for you. This home features the best of the best inclusions- from receiving an Energy Star rating to upgraded finishes throughout, this home is high quality for an affordable price. Sitting on almost 1/3 acre at the mouth of Spanish Fork Canyon, there are beautiful view on all sides. Call today for details! Pictures may reflect upgrades that are not included in this home. Please contact agent for exact inclusions and exclusions as some items can be changed through the build process. Virtual tour may reflection upgrades not included in this listing.
$399,900
1134 200 Spanish Fork, UT 84660
- Type:
- Townhouse
- Sq.Ft.:
- 1,715
- Status:
- Active
- Beds:
- n/a
- Lot size:
- 0.03 Acres
- Baths:
- MLS#:
- 2032738
- Subdivision:
- RIVER RUN
ADDITIONAL INFORMATION
Brand new townhome in River Run! What you'll love most about this home: 9 foot ceilings, quartz counters, LVP flooring, huge walk in closets and owners suites! The bathrooms are so big, you'll be shocked you're in a townhome. Great main floor space & layout; big loft area upstairs and great storage! What you'll love about the community: Dog Park, Playground, Pickleball Courts, Future Clubhouse & pool. Preferred lender incentive to help with closing costs! Awesome mountain views as you drive through and a great location to I-15, shopping and dining. These are built by Concord Homes - the exterior walls are built with BAMCORE, the energy efficient, noise reducing product that improves your experience living in a townhome! Read more about it on BAMCORE's website! We only have a couple townhomes left before these are sold out! Reach out and I can send you the list of our inventory.
- Type:
- Single Family
- Sq.Ft.:
- 4,549
- Status:
- Active
- Beds:
- n/a
- Lot size:
- 0.35 Acres
- Baths:
- MLS#:
- 2032722
- Subdivision:
- WILLOW ESTATES
ADDITIONAL INFORMATION
The Ranch/Rambler ATWOOD Floorplan with Craftsmen exterior and TONS of space- Wonderful single level living with (RENTAL APARTMENT included!! Features include a spacious kitchen, dining, and pantry area w/ gourmet kitchen and quartz countertops, opening up to the great room w/ upgraded windows and doors along w/ a fireplace! 9 foot ceilings throughout, tile flooring, Large Master suite, and study. BASEMENT fully finished! Use ADU for extra income or family as well as for higher loan qualification! Call for INCENTIVE details!!
- Type:
- Single Family
- Sq.Ft.:
- 3,776
- Status:
- Active
- Beds:
- n/a
- Lot size:
- 0.35 Acres
- Baths:
- MLS#:
- 2032543
- Subdivision:
- CANYON VIEW MEADOWS
ADDITIONAL INFORMATION
***CONTRACT ON THIS HOME TODAY AND QUALIFY FOR A 30-YR FIXED RATE AS LOW AS 4.999% WITH NO COST TO THE BUYER*** Restrictions Apply: Contact Us For More Information***. The single-story Avalon boasts a popular open layout, with 10 ft ceilings, a great room, a breakfast nook and a gourmet kitchen. The primary bedroom is a few steps away and includes a walk-in closet and a private bathroom featuring a shower and luxurious soaking tub. You'll also find a laundry, a covered patio, two additional bedrooms. 3-car garage and basement entrance with an areaway.
- Type:
- Townhouse
- Sq.Ft.:
- 1,813
- Status:
- Active
- Beds:
- n/a
- Lot size:
- 0.02 Acres
- Baths:
- MLS#:
- 2032418
- Subdivision:
- RIVER RUN
ADDITIONAL INFORMATION
Move-In Ready! Prairie-styl townhome in the River Run Community is inviting and spacious. Home has 9' ceilings on the main level w/oversized picture windows, large, eat-in island and a super-sized pantry. Upper level offers spacious owner's suite w/2 equally spacious bedrooms and adjoining loft. All sq. ft. is above ground. 2-car garage, Exceptional Nebo School District. Close to Spanish Fork Shopping, Rodeo Grounds, baseball fields and the Spanish Fork Rec Center that is coming soon. Ask me about the builder's generous incentive to help w/closing costs. Agt Remarks:
- Type:
- Townhouse
- Sq.Ft.:
- 1,249
- Status:
- Active
- Beds:
- n/a
- Lot size:
- 0.05 Acres
- Baths:
- MLS#:
- 2032411
- Subdivision:
- SPANISH TRAILS
ADDITIONAL INFORMATION
Absolutely stunning LIKE NEW ready-to-move-in townhouse with upgrades galore throughout! This is single-level living at its finest. Within the past 4 years, seller has installed a new kitchen sink, dishwasher (never been used), quartz countertops, backsplash, disposal, flooring, plantation shutters, remote-controlled ceiling fans, can lights, and water heater. Open floor plan, natural light, storage storage storage in closets and built-in shelving, lovely master suite with an attached bathroom that features a large walk-in shower and walk-in closet. Vanity is already plumbed for a second sink to be added. Second bedroom with bathroom across the hall, laundry room with built-in cabinets, and lovely gathering spaces including large dining space in kitchen. Exterior door in kitchen leads to beautifully manicured green common area maintained by HOA. Plenty of space for playing and events. Located in a quiet neighborhood near walking trails and Main Street, with quick access to I-15 freeway, shopping, restaurants, and schools. Your buyers won't want to miss out on this one!
Open House:
Saturday, 11/30 1:00-5:00PM
- Type:
- Townhouse
- Sq.Ft.:
- 1,813
- Status:
- Active
- Beds:
- n/a
- Lot size:
- 0.02 Acres
- Baths:
- MLS#:
- 2032253
- Subdivision:
- RIVER RUN
ADDITIONAL INFORMATION
Beautiful townhome in highly desirable location. This luxury townhome has great freeway access and is near everything. Come to our design center and customize your home and finishes that you want! Come tour our homes and see the Keystone Construction difference!
$559,999
2664 1470 Spanish Fork, UT 84660
- Type:
- Single Family
- Sq.Ft.:
- 2,526
- Status:
- Active
- Beds:
- n/a
- Lot size:
- 0.22 Acres
- Baths:
- MLS#:
- 2032149
- Subdivision:
- RIDGE
ADDITIONAL INFORMATION
Sellers will give $10,000 toward buyers' title/loan Closing Cost with a full-price offer.
$564,900
863 1520 Spanish Fork, UT 84660
- Type:
- Single Family
- Sq.Ft.:
- 2,594
- Status:
- Active
- Beds:
- n/a
- Lot size:
- 0.14 Acres
- Baths:
- MLS#:
- 2032371
- Subdivision:
- MAGGIES PLACE
ADDITIONAL INFORMATION
This spacious house is designed for both comfort and functionality, boasting 6 generously sized bedrooms and 4 modern bathrooms. As you step inside, you'll notice the new carpet & LVP that flows seamlessly throughout the home, creating a warm and inviting atmosphere. The heart of the home features a stunning kitchen equipped with granite countertops, double ovens, and two pantries, perfect for anyone who loves to cook or entertain. The open layout connects the kitchen to the living and dining areas, making it easy to host family gatherings or dinner parties. Upstairs, the large master suite is a true retreat, complete with his and her closets and an 85 gallon bathtub for relaxation. The second master suite in the basement offers additional privacy and comfort, ideal for guests or extended family. The home includes an oversized two-car garage with extra storage space, alongside RV parking and room for additional vehicles-perfect for accommodating all your transportation needs. Throughout the house, you'll find tons of storage solutions, including a large cold storage area, ensuring you have plenty of room to keep everything organized. With its thoughtful design and modern amenities, this house is perfect for a growing family or anyone looking for a spacious, well-appointed home.
$500,000
1087 180 Spanish Fork, UT 84660
- Type:
- Single Family
- Sq.Ft.:
- 2,508
- Status:
- Active
- Beds:
- n/a
- Lot size:
- 0.22 Acres
- Baths:
- MLS#:
- 2031597
ADDITIONAL INFORMATION
Beautiful rambler in a nice mature neighborhood! No need to spend 10's of thousands on landscaping! Large shade trees provide shade all summer long. Additional trees include 2 apple trees, peach, cherry and a walnut tree all framing a large patio for those BBQ's! Wiring has also been done for a future hot tub . You will love this 5-bedroom 3 bath home. Close to schools and easy access to amenitnies. The Updated kitchen has lots of cabinets and counter space. Bathrooms have also been updated! Fire place has been plumbed and ready for an insert to enjoy on those cool fall nights. The master suite is on the main floor. The basement has another great family area with a fireplace that is ready for an insert. If you don't need extra bedrooms make them your gym, office, hobby room or make it a teenage hangout area! Great storage in the basement, garage, and shed. The oversized garage is also heated! Plenty of street parking and RV parking as well. Hope to see you soon!
$549,900
1083 1700 Spanish Fork, UT 84660
- Type:
- Single Family
- Sq.Ft.:
- 3,406
- Status:
- Active
- Beds:
- n/a
- Lot size:
- 0.19 Acres
- Baths:
- MLS#:
- 2031464
- Subdivision:
- SPANISH
ADDITIONAL INFORMATION
***You've Been Good This Year-Enjoy a Generous Holiday Price Reduction of $30K off the original list price. This home is priced to sell!*** Charming 5-bedroom, 3-bath home in a fantastic neighborhood with incredible potential and space to make your own with a little love and TLC! The main level features a spacious kitchen perfect for holiday meals, a cozy living room, and a versatile bonus room for an office or library. Upstairs offers another bonus room for a family room or gym. Warm up by one of two gas fireplaces and enjoy large closets in every bedroom. The nearly finished basement includes plumbing for a fourth bathroom, adding even more possibilities. Outside, an oversized 2-car garage, RV parking, and a backyard perfect for gatherings or relaxing await you. Close to shopping, dining, and outdoor activities, this home is solid, spacious, and ready to shine with your personal touch. Square footage figures are provided as a courtesy estimate only. The buyer is advised to obtain an independent measurement.
$399,999
894 2560 Spanish Fork, UT 84660
- Type:
- Townhouse
- Sq.Ft.:
- 1,950
- Status:
- Active
- Beds:
- n/a
- Lot size:
- 0.02 Acres
- Baths:
- MLS#:
- 2031091
- Subdivision:
- RIDGE
ADDITIONAL INFORMATION
Verify by buyer for exact measurements
$374,990
1911 1550 Spanish Fork, UT 84660
- Type:
- Townhouse
- Sq.Ft.:
- 1,546
- Status:
- Active
- Beds:
- n/a
- Lot size:
- 0.02 Acres
- Baths:
- MLS#:
- 2031069
- Subdivision:
- RIDGE
ADDITIONAL INFORMATION
MOVE IN READY!! BRAND NEW FLAGSHIP TOWNHOMES! BUILDER INCENTIVE ***$10,000.00 for closing costs for any lender, rate buy-down or price reduction. These beautiful townhomes are in a great location right off highway 51 just up behind lowes and Walmart. So close to shopping, restaurants and the freeway. These townhomes have so many upgrades including laminate flooring throughout the main, Beautiful painted or stained cabinets and quartz countertops. These are a must see! Call Cortney to make an appointment or come by our model home.
$485,000
203 950 Spanish Fork, UT 84660
- Type:
- Single Family
- Sq.Ft.:
- 1,731
- Status:
- Active
- Beds:
- n/a
- Lot size:
- 0.13 Acres
- Baths:
- MLS#:
- 2031011
- Subdivision:
- SPANISH FIELDS
ADDITIONAL INFORMATION
This Beautiful home, situated in a quiet neighborhood has a large primary Suite with two large walk-in closets. There is a surround system in family room, open floor plan. Kitchen has granite countertops. Views of the Mountains are spectacular. Close to shopping, restaurants, and more! Square footage figures are provided as a courtesy estimate only and were obtained from county record. Buyer is advised to obtain an independent measurement. Buyer Broker to verify all.
Open House:
Saturday, 11/30 10:00-11:30AM
- Type:
- Single Family
- Sq.Ft.:
- 3,522
- Status:
- Active
- Beds:
- n/a
- Lot size:
- 0.31 Acres
- Baths:
- MLS#:
- 2030855
- Subdivision:
- CANYON VIEW MEADOWS
ADDITIONAL INFORMATION
This Washington floor plan has 3 bedrooms, 2 bathrooms and a 3rd car garage. Make this beautiful house your home! This home is high quality for an affordable price. Sitting on almost 1/3 acre at the mouth of Spanish Fork Canyon, there are beautiful views on all sides. Call today for details! Pictures may reflect upgrades that are not included in this home. Virtual tour may reflection upgrades not included in this listing
- Type:
- Single Family
- Sq.Ft.:
- 3,660
- Status:
- Active
- Beds:
- n/a
- Lot size:
- 0.37 Acres
- Baths:
- MLS#:
- 2030773
- Subdivision:
- WILLOW ESTATES
ADDITIONAL INFORMATION
Toy enthusiasts' dream! This property offers a spacious 4-car garage plus a 2-car detached garage-perfect for extra storage or hobbies. Inside, enjoy a large open-concept main floor living area and a generous kitchen, ideal for entertaining. The secluded dining room offers privacy for meals, while the upstairs layout is perfect for kids to live, play, and hang out. Photos are of a modeled version; actual finishes, colors, and features may vary. Pricing reflects incentives available when using our preferred lender.
$550,000
3077 1480 Spanish Fork, UT 84660
- Type:
- Single Family
- Sq.Ft.:
- 3,104
- Status:
- Active
- Beds:
- n/a
- Lot size:
- 0.26 Acres
- Baths:
- MLS#:
- 2030701
- Subdivision:
- RED PINE ESTATES
ADDITIONAL INFORMATION
This 6-bedroom, 3-bathroom home is located in a quiet neighborhood near the scenic mountains and Spanish Fork Canyon. The property features a secluded, fenced-in backyard, providing privacy and space for children and pets, along with a beautifully landscaped yard that's ideal for outdoor relaxation and gatherings. Enjoy the peaceful surroundings and easy access to outdoor recreation. Ideal for a growing family or anyone looking for a comfortable home in a great location. Come see your new home today! Square footage figures are provided as a courtesy estimate only. Buyer is advised to obtain an independent measurement.
$279,999
116 300 Spanish Fork, UT 84660
- Type:
- Townhouse
- Sq.Ft.:
- 1,024
- Status:
- Active
- Beds:
- n/a
- Lot size:
- 0.01 Acres
- Baths:
- MLS#:
- 2030647
- Subdivision:
- SUMMERS RIDGE TOWN H
ADDITIONAL INFORMATION
Ready for immediate move in! Best Price in Spanish Fork. Great End Unit townhouse for a first time property buyer or investor. Excellent condition. In a great location with limited inventory. Take advantage of this opportunity to start or grow your personal Real Estate portfolio! Call for your private showing.
$449,000
915 2560 Spanish Fork, UT 84660
- Type:
- Townhouse
- Sq.Ft.:
- 1,948
- Status:
- Active
- Beds:
- n/a
- Lot size:
- 0.02 Acres
- Baths:
- MLS#:
- 2030571
- Subdivision:
- RIDGE @ SPANISH FORK
ADDITIONAL INFORMATION
This 3-bedroom, 2.5-bath row-end townhome features an open floor plan and vaulted ceilings, creating a spacious and airy living environment. Natural light fills the home, highlighting the modern light fixtures, granite countertops and brand new carpet throughout. The large primary suite offers comfort and privacy. This property is in turn-key condition thanks to caring owners and having been built just five years ago. The HOA conveniently covers internet and cable services and access to a community clubhouse, swimming pool, and gym. Located in a well-maintained neighborhood, this townhome combines modern design with community amenities for a relaxed lifestyle.
$395,000
425 SPANISH Spanish Fork, UT 84660
- Type:
- Townhouse
- Sq.Ft.:
- 1,609
- Status:
- Active
- Beds:
- n/a
- Lot size:
- 0.03 Acres
- Baths:
- MLS#:
- 2030530
- Subdivision:
- SPANISH TRAILS
ADDITIONAL INFORMATION
Superb Town Home In The Perfect Location A Highly Desirable West Facing Unit Including. 1609 SQFT, 3 Bed, 2 1/2 Baths, 2 Car Garage, Central Air, Close To Walking Trails Shopping And More. Buyer And Buyers Agent To Verify All Info.

Spanish Fork Real Estate
The median home value in Spanish Fork, UT is $499,900. This is lower than the county median home value of $522,900. The national median home value is $338,100. The average price of homes sold in Spanish Fork, UT is $499,900. Approximately 74.94% of Spanish Fork homes are owned, compared to 22.67% rented, while 2.4% are vacant. Spanish Fork real estate listings include condos, townhomes, and single family homes for sale. Commercial properties are also available. If you see a property you’re interested in, contact a Spanish Fork real estate agent to arrange a tour today!
Spanish Fork, Utah has a population of 41,953. Spanish Fork is more family-centric than the surrounding county with 52.8% of the households containing married families with children. The county average for households married with children is 50.01%.
The median household income in Spanish Fork, Utah is $84,903. The median household income for the surrounding county is $82,893 compared to the national median of $69,021. The median age of people living in Spanish Fork is 27 years.
Spanish Fork Weather
The average high temperature in July is 92.5 degrees, with an average low temperature in January of 21.1 degrees. The average rainfall is approximately 19.6 inches per year, with 51.1 inches of snow per year.
