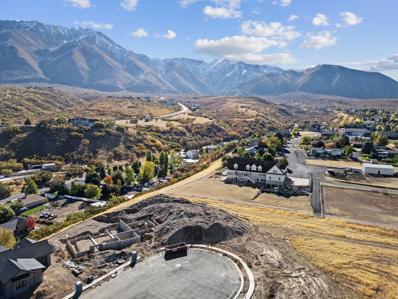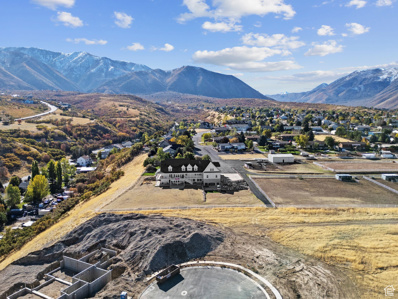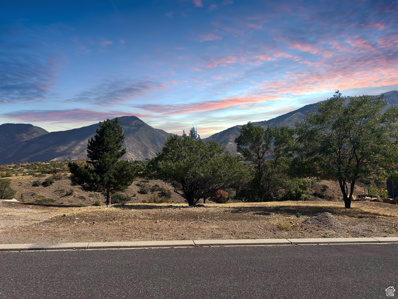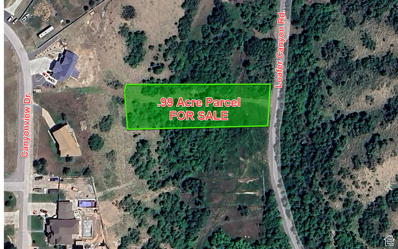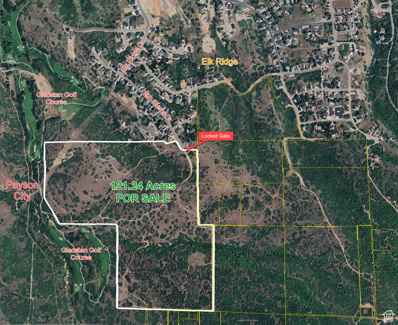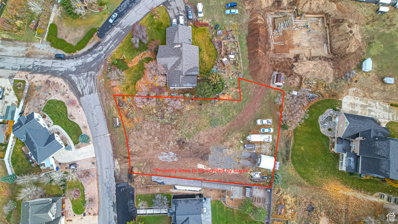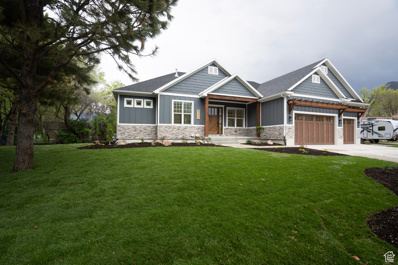Elk Ridge UT Homes for Rent
The median home value in Elk Ridge, UT is $657,300.
This is
higher than
the county median home value of $522,900.
The national median home value is $338,100.
The average price of homes sold in Elk Ridge, UT is $657,300.
Approximately 93.44% of Elk Ridge homes are owned,
compared to 1.99% rented, while
4.57% are vacant.
Elk Ridge real estate listings include condos, townhomes, and single family homes for sale.
Commercial properties are also available.
If you see a property you’re interested in, contact a Elk Ridge real estate agent to arrange a tour today!
$875,000
1177 CHRISTLEY Elk Ridge, UT 84651
- Type:
- Single Family
- Sq.Ft.:
- 4,260
- Status:
- NEW LISTING
- Beds:
- n/a
- Lot size:
- 0.34 Acres
- Baths:
- MLS#:
- 2064428
- Subdivision:
- HARRISON HEIGHTS
ADDITIONAL INFORMATION
Stunning Elk Ridge Home with Breathtaking Views & Endless Potential! Nestled in the foothills of Elk Ridge, this beautifully updated 5-bedroom home offers the perfect blend of comfort, style, and opportunity. The spacious great room is ideal for gatherings, while the updated kitchen boasts high-end Caf appliances, sleek finishes, and plenty of space for entertaining. Enjoy the convenience of a main-level master suite, complete with an oversized bathroom and closet. Step outside to a fully landscaped yard on a large lot, where you can relax in the hot tub and take in the panoramic valley views. The unfinished basement provides ample opportunities-whether you're looking for additional living space, storage, or a potential basement apartment rental for extra income. With its peaceful mountainside location and stunning views, this home is a rare find. Don't miss your chance to make it yours! Square footage figures are provided as a courtesy estimate only and were obtained from building plans. Buyer is advised to obtain an independent measurement. Agent to verify all.
$995,000
429 OLYMPIC Elk Ridge, UT 84651
- Type:
- Single Family
- Sq.Ft.:
- 4,460
- Status:
- NEW LISTING
- Beds:
- n/a
- Lot size:
- 0.34 Acres
- Baths:
- MLS#:
- 2063795
- Subdivision:
- HASKELL GOLF COURSE AMENDED
ADDITIONAL INFORMATION
This beautiful rambler boasts exceptional curb appeal, perfectly situated on the North end of the Gladstan Golf course, just beyond the putting green of hole 4. Its south-facing windows showcase breathtaking views of Loafer Mountain and Payson Canyon while the front of the house offers a magnificent panorama of Utah Vally and Utah Lake, creating a picturesque backdrop year-round. Adding to its prime location, the home overlooks a large future park set to be developed directly in front, ensuring unobstructed views and a serene setting. If you're up late enough, you might catch glimpses of Elk roaming just behind the house. Tremendous amounts of natural light flood the interior through the expansive south-facing windows, filling the home with warmth and an airy ambiance throughout the day. This thoughtful design not only enhances the bright and open feel but also perfectly frames the stunning mountain and canyon views, allowing you to enjoy the beauty of nature from the comfort of your living space. This meticulously designed landscaping features elegant rock work, enhancing the home's natural beauty. A private gate entrance provides direct access to the golf course, allowing for peaceful walks in the winter or cross country skiing right from your backyard. Spanning over 4400+ sqft this home includes a fully permitted 3 bedroom 2 bath ADU in the basement complete with its own entrance, 9 foot ceilings and a generous living space--perfect for entertaining or as a rental opportunity. Both levels have full kitchens with expansive islands making this home as functional as it is beautiful.
- Type:
- Single Family
- Sq.Ft.:
- 5,227
- Status:
- Active
- Beds:
- n/a
- Lot size:
- 0.36 Acres
- Baths:
- MLS#:
- 2063055
- Subdivision:
- AMBLEVIEW ESTATES
ADDITIONAL INFORMATION
This stunning home is definitely a must-see! Thoughtfully designed to appeal to a variety of tastes, it blends functionality with style. Upon entering, you're welcomed by a spacious office and formal dining room, which lead seamlessly into the expansive, open-to-below family room. Towering windows reach up to the ceiling, flooding the space with natural light and accentuating the room's grand size. The impressive floor-to-ceiling fireplace adds warmth and a touch of elegance, while the ceiling fan ensures comfort and enhances the airy feel of the space. The chef's kitchen is truly a showstopper, with custom cabinetry, pristine quartz countertops, and premium Z-Line appliances. A double fridge/freezer, a large 6-burner range, and a custom cabinet hood offer both style and practicality, while the generous walk-in pantry ensures you'll never run out of space. Whether you're preparing meals, entertaining guests, or simply enjoying family time, this kitchen delivers on all fronts. The master suite is a peaceful retreat, featuring a spacious bedroom and a spa-like bath. The luxurious master bath is complete with a freestanding tub, a custom tile shower, and a large double-sink vanity, creating the perfect environment to unwind. Every corner of this home reflects careful attention to detail, blending beauty with functionality. An unfinished basement offers endless possibilities, with plenty of room for customization and expansion to suit your needs. If you're looking for a lot to build your own dream home, contact Ryan Riggs for information on available lots.
$1,665,100
701 BIRCH Elk Ridge, UT 84651
- Type:
- Single Family
- Sq.Ft.:
- 5,310
- Status:
- Active
- Beds:
- n/a
- Lot size:
- 0.35 Acres
- Baths:
- MLS#:
- 2060879
ADDITIONAL INFORMATION
Welcome to your dream home, where timelessness meets intentional & beautiful design. Inspired by Coastal New England style homes, this mountain cottage exudes luxury starting with the exterior featuring beautiful natural stone complete with a thicker grout line for an aged look, contrasted perfectly with thick, warm white trim and is highlighted by classic metal accents. The French front doors are not only a focal point for the exterior but they also invite you throughout the house as you'll find the style cohesively brings you from exterior to interior, seamlessly. With warm LVP taking you throughout, you'll enjoy custom built-ins, custom lighting fixtures, and a stunning, grand fireplace. You'll also love the large windows where every single one, holds it's own perfect view of either mountains or the vast valley below. The kitchen is beautifully designed with function in mind. A large cook station is complete with a natural style range hood and high-end appliances of your choice. You'll also love the high-ceiling details including vaulted ceilings, open dormers, and wall treatments bringing your attention upward. Out the back doors you'll find an expansive, covered, back deck, perfect for taking in the views and entertaining. The plans include a basement apartment, however, that can be changed to better suit your luxury lifestyle. Other options are also included to make this timeless, Charlotte floorplan built by Keele Homes, absolutely perfect for you.
$585,000
40 ESCALANTE Elk Ridge, UT 84651
- Type:
- Single Family
- Sq.Ft.:
- 2,592
- Status:
- Active
- Beds:
- n/a
- Lot size:
- 0.32 Acres
- Baths:
- MLS#:
- 2059155
- Subdivision:
- SALEM HILLS
ADDITIONAL INFORMATION
Welcome to your dream home! This beautifully maintained 4-bedroom, 3-bathroom rambler offers comfort, flexibility, and an abundance of desirable features. Built with 2x6" exterior walls and R30 insulation, this home is energy-efficient and solidly constructed. The 3-year-old roof with 30-year shingles ensures long-lasting durability, and the aluminum windows with thermal breaks, along with some updated vinyl replacements, provide excellent insulation and a modern touch. HVAC was replaced a year and a half ago. Inside, the home boasts a flexible floor plan with 4 bedrooms, with the potential for a 5th, making it perfect for growing families or those needing extra space. Recently refreshed with new paint and remodeled in 2008, the living areas feel bright and inviting. The separate entrance to the mother-in-law apartment offers privacy and income potential, while the included salon space adds even more versatility. Outdoor living is a dream with a spacious Trex deck topped with a vinyl pergola, perfect for relaxing or entertaining. The full sprinkler system keeps the lush yard thriving, and there's plenty of room for storage with an RV parking area, carport, and backyard shed. For those who love to unwind, a brand-new 6-person AquaTerra hot tub (negotiable) awaits. Additional highlights include a garage with 220 power and a new door, making it as functional as it is stylish. This home is truly the complete package. Appliances are negotiable, allowing you to make it your own with ease. Don't miss out on this unique opportunity-schedule your showing today and see all that this incredible property has to offer!
$1,200,000
1244 WASHOUGAL Elk Ridge, UT 84651
Open House:
Saturday, 3/1 2:00-4:00PM
- Type:
- Single Family
- Sq.Ft.:
- 4,470
- Status:
- Active
- Beds:
- n/a
- Lot size:
- 0.58 Acres
- Baths:
- MLS#:
- 2059099
- Subdivision:
- PREMIER POINT
ADDITIONAL INFORMATION
Be sure to click on the tour button to see the 3D and first person fly through tours. This stunning, fully custom, mountain-modern home is a must-see, nestled in the highly sought-after Premier Point neighborhood. Designed with a blend of contemporary elegance and functionality, it boasts top-tier finishes and architectural details throughout. Features and upgrades include numerous floor to ceiling windows, modern cabinetry, quartz countertops, double ovens with a separate cooktop, vented hood, LVP throughout, custom modern railings, 9ft ceilings on the main and basement, double sided fireplace, motorized shades, large shower with double shower heads, separate tub, double vanities, spacious walk-in-closet, jack and Jill bath, large butlers pantry, large covered deck, vaulted ceilings and recessed lighting throughout. An office off the kitchen features large windows that provides a bright, inspiring workspace, offering panoramic views and its own private patio. Spacious five car garage with added RV parking and a 240v outlet.The home is very energy efficient with a tankless water heater, high efficient furnace, and a water softener. The exquisite exterior boasts a mountain modern elevation, some metal roofing and front porch timbers. Perfect orientation with a west facing driveway that receives plenty of sun and an east facing deck for plenty of shade in the afternoons. The yard is fully finished to allow for enjoyment of the incredible views of the mountains, valley and natural trees located on the property. The walk-out basement is plumbed for a future kitchenette, has a large cold storage, and the framing has already been completed. This home is truly a masterpiece of design and functionality, combining luxurious living with modern efficiency. Perfectly suited for those who appreciate both style and sustainability, it offers everything you need for a high-end lifestyle.
- Type:
- Single Family
- Sq.Ft.:
- 5,031
- Status:
- Active
- Beds:
- n/a
- Lot size:
- 0.34 Acres
- Baths:
- MLS#:
- 2057624
- Subdivision:
- AMBLEVIEW ESTATES
ADDITIONAL INFORMATION
This beautiful master-on-main home is a true masterpiece, designed with both comfort and elegance in mind. As you step inside, you'll be greeted by a spacious, open-to-below family room, bathed in natural light from expansive windows. The room is anchored by a grand fireplace that stretches all the way to the ceiling, adding warmth and a touch of grandeur. A ceiling fan enhances airflow, adding to the sense of openness. The chef's kitchen is nothing short of spectacular, featuring sleek quartz countertops and top-of-the-line Z-Line appliances. A double cabinet panel fridge/freezer, large 6-burner range, and custom cabinet hood make this kitchen as functional as it is stylish. Whether you're cooking, entertaining, or enjoying family meals, there's ample space for it all. The private master suite is a serene retreat, offering a spacious bedroom and a luxurious spa-like bath. The master bath features a freestanding tub, custom tile shower, and a large double-sink vanity creating the perfect environment to relax and unwind. The master closet presents an attached private laundry room, with an additional laundry room located upstairs for added convenience. Every detail in this home has been thoughtfully designed to create a living space that's both beautiful and practical. The unfinished basement offers additional potential for customization, providing ample room for future growth. Additional Lots Available: For those looking to build their dream home, contact Ryan Riggs for more information on available lots.
- Type:
- Land
- Sq.Ft.:
- n/a
- Status:
- Active
- Beds:
- n/a
- Lot size:
- 0.47 Acres
- Baths:
- MLS#:
- 2053100
- Subdivision:
- DRYLAND SUBDIVISION
ADDITIONAL INFORMATION
This exceptional 1/2 acre CUL-DE-SAC lot in the heart of Elk Ridge City offers an incredible opportunity to build your dream home in a scenic, welcoming neighborhood. With a Prime Location and plenty of space to create your ideal living enviroment, this lot combines the charm of a peaceful residential area with easy access to nearby amenities and outdoor recreation.
$334,900
806 AMY Unit 13 Elk Ridge, UT 84651
- Type:
- Land
- Sq.Ft.:
- n/a
- Status:
- Active
- Beds:
- n/a
- Lot size:
- 0.46 Acres
- Baths:
- MLS#:
- 2053096
- Subdivision:
- DRYLAND SUBDIVISION
ADDITIONAL INFORMATION
This exceptional 1/2 acre CUL-DE-SAC lot in the heart of Elk Ridge City offers an incredible opportunity to build your dream home in a scenic, welcoming neighborhood. With a Prime Location and plenty of space to create your ideal living enviroment, this lot combines the charm of a peaceful residential area with easy access to nearby amenities and outdoor recreation.
$334,900
832 AMY Unit 12 Elk Ridge, UT 84651
- Type:
- Land
- Sq.Ft.:
- n/a
- Status:
- Active
- Beds:
- n/a
- Lot size:
- 0.46 Acres
- Baths:
- MLS#:
- 2053094
- Subdivision:
- DRYLAND
ADDITIONAL INFORMATION
This exceptional 1/2 acre corner lot in the heart of Elk Ridge City offers an incredible opportunity to build your dream home in a scenic, welcoming neighborhood. With a Prime Location and plenty of space to create your ideal living enviroment, this lot combines the charm of a peaceful residential area with easy access to nearby amenities and outdoor recreation.
$695,000
188 PARK Elk Ridge, UT 84651
- Type:
- Single Family
- Sq.Ft.:
- 4,538
- Status:
- Active
- Beds:
- n/a
- Lot size:
- 0.28 Acres
- Baths:
- MLS#:
- 2052637
ADDITIONAL INFORMATION
Great investment opportunity with Income Potential! This home is ready for your personal touch! The open floor plan connects the living, dining, and kitchen areas with plenty of natural light. The master suite offers great views, a private en-suite, and a walk-in closet. With RV parking and a 3-car garage, there's plenty of space for storage. The basement features a separate entrance, full kitchen, and living area, making it ideal for a mother-in-law suite or ADU-perfect for rental income (estimated $1,700/month). Home is being sold as-is, but we're open to working with the right buyer. Don't miss this opportunity-schedule your showing today!
$595,000
37 HUDSON Elk Ridge, UT 84651
- Type:
- Single Family
- Sq.Ft.:
- 3,354
- Status:
- Active
- Beds:
- n/a
- Lot size:
- 0.37 Acres
- Baths:
- MLS#:
- 2051363
- Subdivision:
- HASKELL
ADDITIONAL INFORMATION
Located in the foothills of the Wasatch mountain range, this spacious rambler has views of the surrounding mountains from both the front and back yards. This home has a wonderful front room that opens to a family room with stone fireplace and vaulted ceilings. The kitchen has large island, pantry, and plenty of room to cook and entertain. Keep the outdoors out with garage entry into the main floor mudroom and laundry. 3 bedrooms on the main floor, one is the owner's suite with soaking tub and separate shower and walk in closet. The unfinished basement has plenty of room to grow. The outdoors is an oasis with ample covered patio. Landscaped yard and a large 20X30 shed. Shed comes with a garage door, heater, barn door, bar and drop down screen for movies.Located near Gladstone Golf Course, hiking and biking trails, parks, lakes and Nebo loop.
$879,000
223 GOOSENEST Elk Ridge, UT 84651
- Type:
- Single Family
- Sq.Ft.:
- 4,176
- Status:
- Active
- Beds:
- n/a
- Lot size:
- 0.43 Acres
- Baths:
- MLS#:
- 2032980
ADDITIONAL INFORMATION
Beautiful modern custom rambler featuring with top quality features. Some of these features include vaulted or 9 foot ceilings, 8 foot doors on the main floor, 2 fireplaces, fully completed basement with in-floor ducting HVAC ducting in the basement that allows for maximum ceiling height. Huge master suite with double vanity, walk-in shower, double vanities, separate large soaking tub and walk-in closet. There are 6 more bedrooms in addition to the Master suite and 3 more full bathrooms. The main floor has an open design with canned lighting, beautiful gourmet kitchen with modern cabinetry, large center island with quartz counter tops, gas cooktop, double wall ovens, huge pantry and so much more. The kitchen opens to the dining area and great room with its fireplace. The yard is fully landscaped and includes a large paver patio with gas fire pit and tons of RV parking. The oversized 3-car garage has epoxy flooring. Square footage figures are provided as a courtesy estimate only and were obtained from independent measurements. Buyer is advised to obtain their own independent measurements and validate by their own inspections and due diligence, the property and all elements thereof.
- Type:
- Land
- Sq.Ft.:
- n/a
- Status:
- Active
- Beds:
- n/a
- Lot size:
- 0.61 Acres
- Baths:
- MLS#:
- 24-255839
ADDITIONAL INFORMATION
Long View Meadow Estates lot .61 acre lot sits in a private could-de-sac and is priced to sell! Long View Meadow Estates is a custom home neighborhood tucked on a quiet hilltop. This lot faces North and offers both mountain and valley views. Bring your own builder.
- Type:
- Land
- Sq.Ft.:
- n/a
- Status:
- Active
- Beds:
- n/a
- Lot size:
- 0.61 Acres
- Baths:
- MLS#:
- 2032151
- Subdivision:
- LONGVIEW MEADOW EST
ADDITIONAL INFORMATION
Long View Meadow Estates lot .61 acre lot sits in a private could-de-sac and is priced to sell! Long View Meadow Estates is a custom home neighborhood tucked on a quiet hilltop. This lot faces North and offers both mountain and valley views. Bring your own builder.
- Type:
- Land
- Sq.Ft.:
- n/a
- Status:
- Active
- Beds:
- n/a
- Lot size:
- 0.35 Acres
- Baths:
- MLS#:
- 2032342
- Subdivision:
- HIGHLANDS AT ELK RID
ADDITIONAL INFORMATION
Welcome to the Highlands at Elk Ridge Community, a serene residential community that offers breathtaking mountain and valley views unlike anything in the Utah Valley. This spacious .35 acre, south-facing property blends rural living with accessibility to local amenities. Bring your own builder to this custom building lot accessible via asphalt roads. This generously sized lot is perfectly shaped for your dream home. Located in the Nebo School district, don't miss the chance to claim your piece of paradise in this prestigious community!
$924,999
51 MAGELLAN Elk Ridge, UT 84651
- Type:
- Single Family
- Sq.Ft.:
- 4,629
- Status:
- Active
- Beds:
- n/a
- Lot size:
- 0.42 Acres
- Baths:
- MLS#:
- 2031146
ADDITIONAL INFORMATION
Price Reduction! The price for this incredible home has been reduced by $5,000. Seller will also contribute $5,000 towards closing costs or you can use this money to buy down your interest rate, or to help pay closing costs and fees. You don't want to miss this opportunity! Don't miss seeing this incredible home. This home is move in ready. Come check out the beautiful views from anywhere in the home. This home boasts an incredible view of the Elk Ridge flag looking south from front door. View of Loafer and Tower mountains looking east. View of Maple, Front, and Timpanogos looking north, as well as Utah Lake. View of the Okyr, West, and P mountain looking west. Close to Gladstan Golf Course. One block from Shuler park. Less than a mile from Forebay (biking and hiking trails). South Facing. Plenty of parking for trucks and trailers or an RV. Very functional and accessible lot. You will be able to drive all the way around the lot to access back yard, basement, or additional parking. So many possibilities for this spacious basement. Bolts on back patio installed in concrete to anchor a shed. Ice melt cable installed on roofline over garages. Concrete safe storage in the basement. Lots of natural light, spectacular views from anywhere in the home. 4 large bedrooms and 3.5 bathrooms. Framed basement- ready for you to finish it off for a family or mother in law/basement apartment.(You could add an additional 2 bedrooms and 1.5 bathrooms downstairs) Quiet, safe and clean neighborhood. Excellent schools and bus access. Concrete, elevated planter/sand box included. Play house included, but can be removed for the buyer if requested. Exceptional view lot. Easy to maintain yard and home. The basement has great access and plenty of parking and could easily be finished off as a basement or mother-in-law apartment. To do a virtual tour click on this link: https://vimeo.com/1023306464?share=copy#t=0 Square footage figures are provided as a courtesy estimate only and were obtained from county records. Buyer is advised to obtain an independent measurement.
$949,000
209 ELK RIDGE Elk Ridge, UT 84651
- Type:
- Single Family
- Sq.Ft.:
- 4,509
- Status:
- Active
- Beds:
- n/a
- Lot size:
- 0.34 Acres
- Baths:
- MLS#:
- 2026254
- Subdivision:
- GLADSTAN VIEW ESTATES
ADDITIONAL INFORMATION
Move in with INSTANT EQUITY! Home appraised at $970,000. Discover this CUSTOM, 7 Bedroom, 5 Bathroom home situated on the 8th Hole of Gladstan Golf Course! Open-Concept Design, Specious Great-room, Fully Finished Walk Out Basement with its own laundry room & kitchenette. Perfect for a basement rental! Enjoy custom features like instant hot water & extra insulation for year-round comfort. Breathtaking Mountain & Valley Views with no backyard neighbors! It's a perfect retreat for families & golf enthusiasts alike. Schedule your private tour today!
$250,000
151 FREMONT Elk Ridge, UT 84651
- Type:
- Land
- Sq.Ft.:
- n/a
- Status:
- Active
- Beds:
- n/a
- Lot size:
- 0.29 Acres
- Baths:
- MLS#:
- 2024768
ADDITIONAL INFORMATION
Ready-to-build dream lot near Loafer Canyon. The amazing lot offers breathtaking panoramic views and is located in a quiet, well-established community. This lot is fully improved and perfect for a walkout or daylight basement. Don't miss out on this incredible opportunity. No HOA or CC&Rs
- Type:
- Land
- Sq.Ft.:
- n/a
- Status:
- Active
- Beds:
- n/a
- Lot size:
- 0.99 Acres
- Baths:
- MLS#:
- 2019200
ADDITIONAL INFORMATION
THIS IS NOT AN IMPROVED or ENTITLED building lot. For requirements, see ER City. The distances to utilities are approximately 600ft for water and natural gas and 1,050ft for sewer. Overhead power lines are across the street. Build your dream home on this huge one-acre lot in the secluded mountainous setting of Loafer Canyon. Enjoy cabin-like seclusion with all the city conveniences nearby. Bring the horses if you'd like because the property includes animal rights. The agent is related to the seller.
$995,000
107 HIGH SIERRA Elk Ridge, UT 84651
- Type:
- Single Family
- Sq.Ft.:
- 5,743
- Status:
- Active
- Beds:
- n/a
- Lot size:
- 0.47 Acres
- Baths:
- MLS#:
- 2017904
- Subdivision:
- OAK BLUFF ESTATES
ADDITIONAL INFORMATION
BEAUTIFUL HOME WITH STUNNING VIEWS OF THE MOUNTAINS. (https://youtu.be/biuBJ__C_w8). This gorgeous home in an upscale neighborhood offers breathtaking views of Payson Canyon and Mount Nebo. Experience the charm and sophistication of this exceptional home, featuring a wealth of upgrades and timeless design. The inviting entry leads to a bright, vaulted-ceiling living room with a gas-log fireplace, creating a perfect space for hosting guests. A spacious office with picturesque windows offers stunning views, ideal for a home business or remote work. The expansive great room boasts new luxury vinyl plank flooring, a second gas-log fireplace, and breathtaking vistas of mountains and valleys. Adjacent is a large dining area and an updated kitchen, complete with a center island, granite countertops, ample cabinetry, a workstation, and a generous walk-in pantry. Enjoy panoramic 270-degree views from the dining area. The main-floor owner's suite features a luxurious bath with a jetted tub, separate shower, double vanity, a walk-in closet, and a convenient stacking washer and dryer. Outdoor living is equally impressive with a deck, covered patio, pavilion, and firepit-perfect for relaxing and enjoying stunning sunsets. The home includes four additional bedrooms, three more bathrooms, a second laundry room, an exercise room, and a secondary den/office. With a walkout basement, oversized three-car garage, dual HVAC systems, and much more, this home is a must-see. Buyer to verify all information.
$10,000,000
53 HIGH SIERRA Elk Ridge, UT 84651
- Type:
- Land
- Sq.Ft.:
- n/a
- Status:
- Active
- Beds:
- n/a
- Lot size:
- 121.24 Acres
- Baths:
- MLS#:
- 2012781
ADDITIONAL INFORMATION
ATTENTION DEVELOPERS, CUSTOM BUILDERS, and INVESTORS You don't want to miss the opportunity to own some of the most picturesque development property in Utah County. This 121 acres is on the path of (and KEY to) future growth of high-end development. The offered property shares over half a mile of its westerly border with the GLADSTAN GOLF COURSE and Payson City. Amazing 360-degree panoramic valley and mountain views. Livestock is actively grazing on the Greenbelt property. Additional property is available.
$979,000
213 OLYMPIC Elk Ridge, UT 84651
- Type:
- Single Family
- Sq.Ft.:
- 5,728
- Status:
- Active
- Beds:
- n/a
- Lot size:
- 0.35 Acres
- Baths:
- MLS#:
- 2010564
- Subdivision:
- HASKELL
ADDITIONAL INFORMATION
Beautiful real stonework on exterior and living room fireplace. Kitchen features Stainless Steel Gas Appliances, Double Oven. Oversized Laundry room with an abundance of Cabinet Storage. Mudroom with Built in Lockers. Master on the Main with his & hers walk in closets. Basement with full Kitchen, Theater Room, Exercise Room. Fully Landscaped with Gas Fire pit, Trampoline, RV Parking, Sandbox, and Hot Tub. Oversized Bedrooms with Walk In closets.
- Type:
- Land
- Sq.Ft.:
- n/a
- Status:
- Active
- Beds:
- n/a
- Lot size:
- 0.46 Acres
- Baths:
- MLS#:
- 2001289
- Subdivision:
- K, SALEM HILLS
ADDITIONAL INFORMATION
Want to live in the top coveted part of Elk Ridge? Want to be close to BLM land? This lot is .46 acres and that is hard to find in Elk Ridge. You can use your own builder or us our recommended builder! This lot is slightly sloped, perfect for a daylight basement and incredible 360 views of the valley and mountains. All utilities including sewer are stubbed in and ready to go. Five minutes from Elk Ridge park, shopping, and schools. Close access to the new freeway access.
$856,000
554 SALEM HILLS Elk Ridge, UT 84651
- Type:
- Single Family
- Sq.Ft.:
- 3,804
- Status:
- Active
- Beds:
- n/a
- Lot size:
- 0.46 Acres
- Baths:
- MLS#:
- 2001047
- Subdivision:
- SALEM HILLS
ADDITIONAL INFORMATION
This is it! Come build your brand new home on a half acre lot in Beautiful Elk Ridge! This floor plan includes all the must haves and is perfect for entertaining with its spacious, vaulted gathering area and cozy fireplace! Primary suite includes a large walk in closet, double sinks with granite counters, tiled shower and separate tub. The generous kitchen is large enough for the fussiest chef! Huge island and massive pantry that could be customized to be a butler's pantry! LVP thru out the main living area with tile in laundry and bathrooms. Pictures are of a previously built home of the same floor plan. This is a to-be-built home, meaning finishes and materials have not been selected. Buyer to choose all finishes. We have other floor plans available.This is your chance to customize the home you've been dreaming of!

Real Estate listings held by other brokerage firms are marked with the name of the listing broker. Any use of search facilities of data on the site, other than by a consumer looking to purchase real estate is prohibited. Copyright 2025 Washington County Board of Realtors. All rights reserved.










