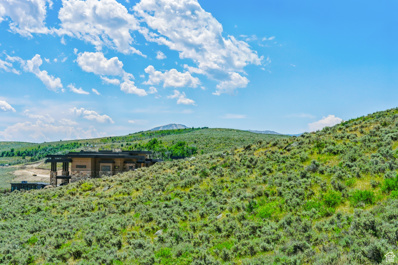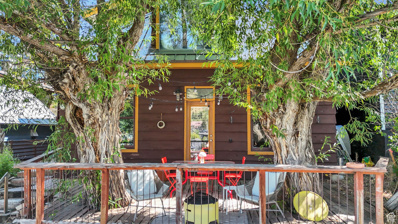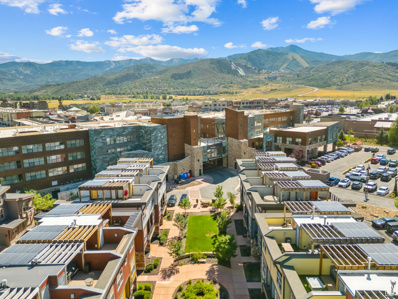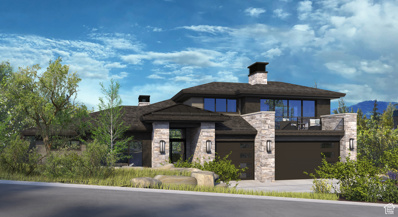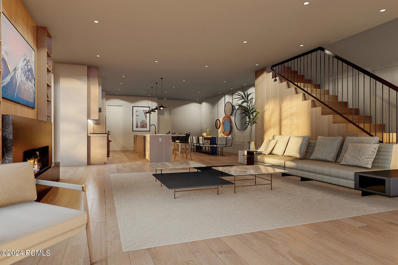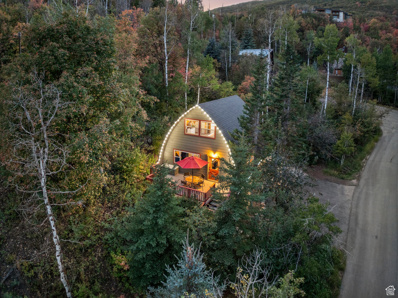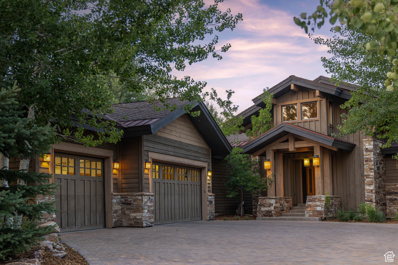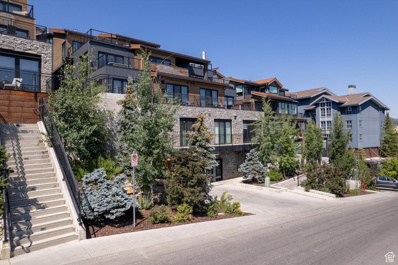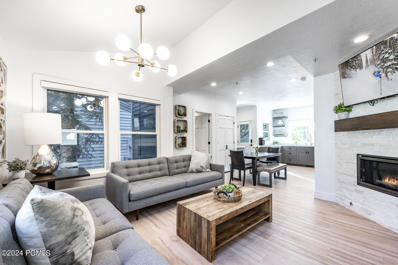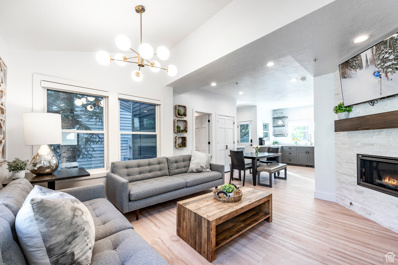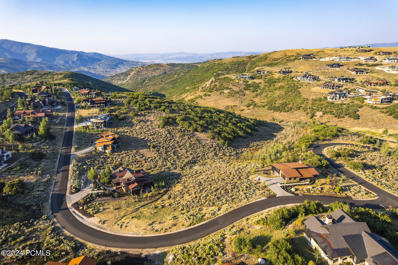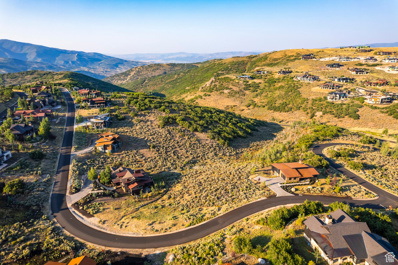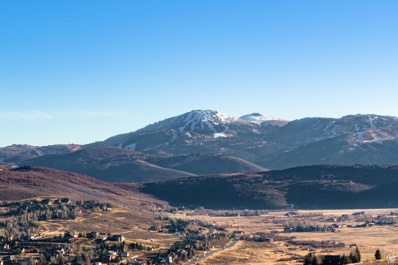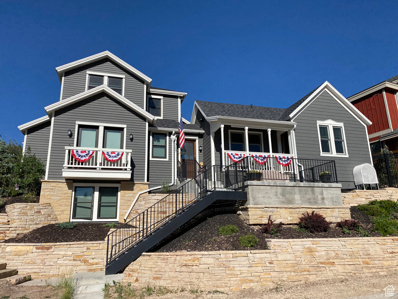Park City UT Homes for Rent
- Type:
- Land
- Sq.Ft.:
- n/a
- Status:
- Active
- Beds:
- n/a
- Lot size:
- 1.62 Acres
- Baths:
- MLS#:
- 2017088
- Subdivision:
- THE FAIRWAYS
ADDITIONAL INFORMATION
Big Golf Course Views & Available Golf Memberships - The Fairways features custom homesites averaging over 1 acres in size. These beautiful homesites are located next to the Nicklaus Painted Valley Golf Course and close to Promontory's Beach House, and Tubing Hill. Community Covenants do not allow fractional ownership.
$1,797,000
416 ONTARIO Park City, UT 84060
- Type:
- Single Family
- Sq.Ft.:
- 1,575
- Status:
- Active
- Beds:
- n/a
- Lot size:
- 0.06 Acres
- Baths:
- MLS#:
- 2017013
- Subdivision:
- OLD TOWN
ADDITIONAL INFORMATION
Just steps from Park City's Main Street, this charming single-family residence, offers the perfect blend of modern convenience and classic mountain living. Situated on a generous 1.5-lot parcel, unlike many properties in Old Town, this home is not historic, making renovations a breeze and allowing for easy customization to suit your needs. Enjoy sitting on the tree shaded balcony, taking in the fresh mountain air while looking across Main Street at North America's largest ski resort. From the front door you can walk to Park City Mountain Resort's Old Town Lift in less than 10 minutes, or head just one mile away to Deer Valley's Snow Park Lodge, making your mountain adventures nothing but convenient and traffic jam free. You can also enjoy the convenience of the 2 minute walk to the transit center, enabling you to catch any bus in or out of town quickly. After spending the day on the town or at the slopes, wind down by the fire place and watch the incredible sunset. Upstairs you will find the primary bedroom with an ensuite bathroom and private deck. Across the hall is the lofted area, ideal for a bedroom/bunk room, living space and play area. The main level features 10 foot ceilings, a combined living room/dining room, one bedroom, two bathrooms, laundry room, and a mud room. The backyard features a large shed, providing ample storage or the potential for a creative workspace. Whether you're an investor looking for a prime opportunity or a family seeking a home in the mountains, this property is a rare find in a highly sought-after location. Don't miss your chance to own a piece of Old Town Park City in the trees!
$2,650,000
1895 STONE HOLLOW Unit 1 Park City, UT 84098
- Type:
- Condo
- Sq.Ft.:
- 1,935
- Status:
- Active
- Beds:
- n/a
- Baths:
- MLS#:
- 2020058
- Subdivision:
- WHITE PINE CANYON VILLAGE
ADDITIONAL INFORMATION
Discover White Pine Canyon Village, an exquisite newly constructed luxury community nestled in the heart of Canyons Village at Park City Resort, just moments away from Historic Main Street. This year-round haven offers immediate access to world-class skiing, snowboarding, golf, and an extensive network of hiking and biking trails. Experience the best of Park City living, where the resort, the vibrant town, and stunning mountain vistas are all within reach. A quick 35-minute drive to Salt Lake International Airport allows you to enjoy a morning on the slopes or the golf course before catching a direct flight home by afternoon. This stunning 3-bedroom, 3-bathroom residence boasts mountain-inspired architecture by JZW Architects and includes premium features such as Wolf, Subzero, and Asko kitchen appliances. The home also offers Waterworks fixtures, oak flooring in the living, dining, and kitchen area, a spacious 2-car attached garage, custom fireplace, and luxurious marble countertops and steam shower in the primary suite. With attention to every detail, this property embodies the perfect blend of comfort, style, and luxury. Located just a short walk from the Cabriolet at the base of Canyons Village for skiing or use the included shuttle service to pick you up at your door.
$1,999,000
4376 N Forestdale Drive Park City, UT 84098
- Type:
- Other
- Sq.Ft.:
- n/a
- Status:
- Active
- Beds:
- n/a
- Lot size:
- 0.04 Acres
- Year built:
- 2019
- Baths:
- MLS#:
- 12403369
ADDITIONAL INFORMATION
Best looking commercial building in Park City! Synergy Commons is located in the Park City Business Center with easy I-40 acces. 4office spaces (2 large/2 smaller), a conference room, kitchen area, 2 bathrooms, huge 2 car plus garage with 14 foot door, 513sfmezzanine, private wine room, 6 parking spaces, close to the trail system and skiing, room for your outdoor recreational toys, privateentrance, 4 great rental suites. Radiant heat and forced air and A/C.
$1,799,000
7410 WHILEAWAY Park City, UT 84098
- Type:
- Single Family
- Sq.Ft.:
- 3,466
- Status:
- Active
- Beds:
- n/a
- Lot size:
- 2.7 Acres
- Baths:
- MLS#:
- 2016907
- Subdivision:
- SILVER CREEK ESTATES
ADDITIONAL INFORMATION
7410 Whileaway Road in Park City, Utah, offers a wealth of opportunities for a variety of uses. This versatile property is ideal as a primary residence, nestled within the prestigious Park City School District and boasting stunning views of nearby ski resorts. The expansive acreage provides ample space for your horses, with adjacent horse trails readily accessible. The property features a generously sized, two-level barn/garage, and the absence of a homeowners association allows for the possibility of operating a small home-based business. Additionally, the home includes a separate three-bedroom apartment with its own kitchen, offering flexibility as either an integrated part of the residence or as an independent rental unit or mother-in-law suite. Conveniently located just minutes from Salt Lake International Airport and the world-class Deer Valley and Park City Mountain Resorts, this property combines the charm of mountain living with practical advantages. Come explore this remarkable home and uncover all the possibilities it has to offer.
$1,200,000
6374 DAKOTA Unit 35 Park City, UT 84098
- Type:
- Land
- Sq.Ft.:
- n/a
- Status:
- Active
- Beds:
- n/a
- Lot size:
- 1.46 Acres
- Baths:
- MLS#:
- 2016927
ADDITIONAL INFORMATION
Enjoy majestic, panoramic Ski Mountain views of all three Park City area Ski Resorts from this gentle uphill sloping lot allowing for an easy build. With open space behind the Property, direct trail access and golf course beyond, this lot offers privacy and ample space to build to take full advantage of the stunning vistas. Enjoy a multitude of amenities - some of which will require a separate Club Membership- such as 3 golf courses, one-of-a-kind Beach Club, Pools, Spas, Tennis & Pickleball, Tubing Hill, Fitness Centers and Fine Dining Restaurants. Conveniently located near the Equestrian Center gate.
$1,999,000
4376 FORESTDALE Unit 3 Park City, UT 84098
- Type:
- Office
- Sq.Ft.:
- n/a
- Status:
- Active
- Beds:
- n/a
- Lot size:
- 0.04 Acres
- Baths:
- MLS#:
- 2016902
- Subdivision:
- SYNERGY COMMONS
ADDITIONAL INFORMATION
Best looking commercial building in Park City! Synergy Commons is located in the Park City Business Center with easy I-40 acces. 4 office spaces (2 large/2 smaller), a conference room, kitchen area, 2 bathrooms, huge 2 car plus garage with 14 foot door, 513sf mezzanine, private wine room, 6 parking spaces, close to the trail system and skiing, room for your outdoor recreational toys, private entrance, 4 great rental suites. Radiant heat and forced air and A/C.
$1,350,000
4630 Ptarmigan Loop Park City, UT 84098
- Type:
- Townhouse
- Sq.Ft.:
- 2,735
- Status:
- Active
- Beds:
- 4
- Lot size:
- 0.03 Acres
- Year built:
- 1990
- Baths:
- 4.00
- MLS#:
- 12403348
- Subdivision:
- Ptarmigan
ADDITIONAL INFORMATION
Spacious townhome located in the coveted Silver Springs area in the Ptarmigan subdivision. It features 2,735 square feet and has four bedrooms, and three and a half baths. Downstairs has one large bedroom, full bathroom, and a laundry room. It also has a large flex space that can be used as a gym or office. The main level is very spacious with vaulted ceilings, along with a powder room for guests. The deck offers private outdoor space for entertaining while enjoying the views of a beautiful meadow and sounds of the creek that is a stone's throw away. Upstairs has three bedrooms and two full bathrooms, including the master suite with a walk in closet and private balcony. The townhome has plenty of parking including a large two-car garage. Stay comfortable in the summer with a recently added A/C unit. This ideally located townhome has convenient access to tennis courts, a playground and a heated pool. It is the perfect location for hikers and bikers alike with immediate access to miles of trails via the Willow Creek trail system right out the back door. In the winter enjoy groomed trails for all your wintertime activities. Easy walk to Parley's Park Elementary and located just minutes away from a bus stop that provides access to all the ski resorts along with great Park City amenities.
$1,050,000
1370 CENTER Unit 9 Park City, UT 84098
- Type:
- Townhouse
- Sq.Ft.:
- 1,255
- Status:
- Active
- Beds:
- n/a
- Lot size:
- 0.01 Acres
- Baths:
- MLS#:
- 2016626
- Subdivision:
- NEVIS AT NEWPARK
ADDITIONAL INFORMATION
Discover this stunning 2-bedroom, 3-bathroom end unit townhome, offering a perfect blend of modern luxury and versatility. Ideally suited for second home buyers or investors, this Nevis townhome in the vibrant Newpark Town Center & allows nightly rentals & features a unique work/live, live/work space. Experience the best of urban living with a private rooftop deck that boasts breathtaking views of Swaner Nature Preserve and Olympic Park. The deck is equipped with a hot tub, a gas stub for grilling, and ample space for outdoor furniture"ideal for entertaining and enjoying the 2034 Winter Olympic Games. Inside, the open floor plan is light and bright, featuring a gourmet kitchen with quartz countertops and a gas range. Upgrades throughout include laminate floors, alder wood doors, LED lighting, and custom blinds. The cozy family room is complemented by a gas fireplace and a balcony with a gas line for grilling (no more propane tanks!). Both bedrooms offer privacy and functionality with ensuite bathrooms, designer lighting, and a Euro glass walk-in shower enclosure. The home is designed with eco-friendly features such as 1.5 KW solar panels, energy-saving appliances, a tankless water heater, and CAT5 wiring. Additional amenities include a radon abatement system and front door wiring for a security camera. The oversized one-car garage with an owner lockout provides secure storage or rental flexibility. Located just steps from Maxwells, The Myrtle Rose, Cafe Rio, the movie theatre, Starbucks, Sushi Blue, Red Rock Brewery, Whole Foods, and the Basin Fieldhouse, this townhome offers unrivaled convenience. Enjoy endless options for dining, shopping, and entertainment all within a 3-block radius. Recreation and accessibility are key highlights, with Deer Valley, Canyons Village, Park City ski resorts, and Historic Main Street all within a 10-15 minute drive. The property is also only 25 minutes from Salt Lake City, with just one stoplight to the international airport.
$7,950,000
3506 OAK WOOD Park City, UT 84060
- Type:
- Single Family
- Sq.Ft.:
- 5,642
- Status:
- Active
- Beds:
- n/a
- Lot size:
- 0.27 Acres
- Baths:
- MLS#:
- 2016623
- Subdivision:
- THE OAKS
ADDITIONAL INFORMATION
This custom mountain contemporary home was thoughtfully designed by the Highland Group and interior design selections were masterfully curated by the 4C Group. Featuring exceptional mountain views of Deer Valley Resort as well as great views to the west towards Park City Mountain Resort. This exquisite residence features 6 bedrooms and 8 bathrooms, including a main level primary suite for added comfort and privacy. The large master bedroom has access to the balcony and includes an impressive bathroom with a large closet, custom cabinetry, and washer and dryer. Every level of this home has great outdoor spaces perfect for entertaining and enjoying the expansive mountain views. Located in The Oaks at Deer Valley offering membership to the Solamere-Oaks Swim and Tennis Club through HOA dues, providing amenities such as 5 tennis courts, 4 pickleball courts, an inviting outdoor pool, and newly added shuttle service to Deer Valley Resort. Just 1.5 miles from skiing, 5 minutes to Main Street, and easy access to nearby hiking and biking trails are a part of what makes this location desirable.
- Type:
- Single Family-Detached
- Sq.Ft.:
- 3,030
- Status:
- Active
- Beds:
- 4
- Lot size:
- 0.05 Acres
- Year built:
- 2023
- Baths:
- 4.00
- MLS#:
- 12403342
- Subdivision:
- Old Town Area
ADDITIONAL INFORMATION
Welcome to your retreat in the heart of historic Old Town Park City, where the allure of mountain living meets the convenience of urban amenities Nestled above Lowell Avenue among the picturesque streets lined with Victorian-Era homes, this residence offers privacy, views, and a premier location. Enjoy all 4 seasons here with easy access to skiing, hiking, and biking, right out your door. Walk to Main Street for world-class dining and shopping, everything you could want is within walking distance from 1063 Lowell. Make Park City your home, 35 minutes from Salt Lake International Airport.
$5,500,000
1063 LOWELL Unit 2 Park City, UT 84060
- Type:
- Other
- Sq.Ft.:
- 3,030
- Status:
- Active
- Beds:
- n/a
- Lot size:
- 0.05 Acres
- Baths:
- MLS#:
- 2016556
ADDITIONAL INFORMATION
Welcome to your retreat in the heart of historic Old Town Park City, where the allure of mountain living meets the convenience of urban amenities Nestled above Lowell Avenue among the picturesque streets lined with Victorian-Era homes, this residence offers privacy, views, and a premier location. Enjoy all 4 seasons here with easy access to skiing, hiking, and biking, right out your door. Walk to Main Street for world-class dining and shopping, everything you could want is within walking distance from 1063 Lowell. Make Park City your home, 35 minutes from Salt Lake International Airport.
$849,900
4521 HIDDEN COVE Park City, UT 84098
- Type:
- Single Family
- Sq.Ft.:
- 1,188
- Status:
- Active
- Beds:
- n/a
- Lot size:
- 0.81 Acres
- Baths:
- MLS#:
- 2023419
- Subdivision:
- HIDDEN COVE
ADDITIONAL INFORMATION
Nestled in the serene community of Hidden Cove this 2-bedroom, 2-bathroom cabin offers a peaceful retreat with simplicity and space. Set on an expansive .81-acre lot-larger than most in the neighborhood-this home provides a unique opportunity to enjoy the great outdoors with walking trails just steps away. The additional land offers potential for future expansion, making this property a true gem for those seeking a quiet, minimalist lifestyle. Step inside to find warm wood accents and large windows that fill the home with natural light. The open-concept living space is perfect for cozy gatherings around the pellet stove, while the spacious deck is ideal for outdoor entertaining or simply soaking in the tranquil landscape. With nightly rentals not permitted, this home is an ideal first residence or a perfect second home for those who crave peaceful living in a tight-knit community. There is a 30-day minimum on any rental agreement. This home is perfectly situated, offering the best of both worlds: a tranquil hideaway tucked away from the hustle and bustle of Park City, yet still within easy reach of its amenities. This area is popular with outdoor enthusiasts due to its proximity to hiking and biking trails, with the nearby Jeremy Ranch Golf & Country Club offering a top-tier golf experience. The area also connects to the extensive Park City trail system, which makes it ideal for year-round outdoor activities like skiing, snowshoeing, and mountain biking. Shopping and dining are easily accessible, with nearby Kimball Junction offering a variety of stores and restaurants. Conveniently located near world-class skiing and year around activities at Deer Valley Resort, Park City Mountain Resort, Mayflower Mountain, Woodward, hiking trails steps away, and top-rated schools, this home is a true Park City gem. Whether you're seeking a year-round home or a quiet vacation escape, this cabin provides comfort, privacy, and a connection to nature in one of the area's most desirable locations. Check out this video showcasing the home and location: https://www.youtube.com/watch?v=fkS-u_TL9As
$4,250,000
2711 BITTER BRUSH Park City, UT 84098
- Type:
- Single Family
- Sq.Ft.:
- 5,078
- Status:
- Active
- Beds:
- n/a
- Lot size:
- 0.55 Acres
- Baths:
- MLS#:
- 2016353
- Subdivision:
- WEST VIEW SUBDIVISION
ADDITIONAL INFORMATION
Enjoy the intimacy of unobstructed golf course views of #4 and #5 of the Promontory Pete Dye Course in this beautiful mountain home classic. Location within Promontory is the marker of timeless value and optimum lifestyle. Just 5 minutes inside Promontory's west gate sits this 4 bedroom, 4 bath luxury home in the heart of West View Estates. This west facing beauty checks all the boxes for a perfect 2nd home destination. Luxurious finishes adorn this home at every turn including venetian plaster walls, a gourmet kitchen and a brand-new herringbone paver driveway fully prepped for heat. All of your club membership options are available whether a golf fanatic or a periodic leisure player, as this home has either a Social or a full Golf Membership available. Well-designed outdoor living space is a must in Park City and this home has it! Perfect for outdoor dining, it highlights a large east facing deck overlooking the golf course that is protected from the west sun as well as a spacious patio below with a secluded firepit and hot tub. You and your guests have it all with a double master suite on the main floor, a beautiful upper floor office space with views of the ski resorts and an overlook into the vaulted family room, an intimate theater room on the lower-level walkout and a spectacular 850 bottle wine cellar. Skiing, Biking, Hiking, Golfing, Climbing, Unprecedented Outdoor Lifestyle and Convenience Utah has it all, and so does this gorgeous home away from home. Don't miss it! Call anytime for a showing.
$1,049,900
1211 REDBUD Park City, UT 84098
- Type:
- Single Family
- Sq.Ft.:
- 3,218
- Status:
- Active
- Beds:
- n/a
- Lot size:
- 0.1 Acres
- Baths:
- MLS#:
- 2016341
- Subdivision:
- SILVER CREEK VILLAGE
ADDITIONAL INFORMATION
One of the lowest priced six bedroom homes in Park City located in Silver Creek Village. Home Energy Rated & NGBS Green Certified Home, designed with efficiency and sustainability in mind from the xeriscaped yard to the High efficiency HVAC system and Tankless hot water heater. Step inside to see a private home office just off the entryway, a conveniently located half bathroom and low maintenance LVP hardwood floors throughout. The kitchen features stainless steel appliances, quartz countertops including a large island with room for plenty of seating. You can enjoy your morning cup of coffee out back under the covered patio as you take in the mountain views from the privacy of your fully fenced yard. The lower level of the home has plenty of space to spread out and entertain in the large family room, as well as a full sized bathroom and two of the home's private bedrooms. On the upstairs level you'll find four additional bedrooms, including the primary bedroom suite that features a big walk-in closet, dual vanities in the bathroom and a private water closet. The home is conveniently located near hiking and biking trails, shopping centers, restaurants, parks, and other amenities, making it an ideal place to call home for both full-time residents and vacationers alike, schedule your showing today.
$3,495,000
1271 LOWELL Unit B-103 Park City, UT 84060
- Type:
- Condo
- Sq.Ft.:
- 1,962
- Status:
- Active
- Beds:
- n/a
- Lot size:
- 0.01 Acres
- Baths:
- MLS#:
- 2016340
- Subdivision:
- KINGS CROWN CONDOMINIUMS
ADDITIONAL INFORMATION
Welcome to the Kings Crown community, where luxury meets convenience in perfect harmony. Nestled in the vibrant core of Park City and just moments from the lively Main Street, this exceptional residence offers unrivaled ski-in/ski-out access to the renowned Park City Mountain Resort. Property Highlights: Prime Location: Enjoy the ultimate in mountain living with direct access to world-class skiing and the vibrant amenities of Main Street. Organic-Modern Design: This home boasts a sleek, open floorplan designed to blend seamlessly with its natural surroundings. The single-level layout promotes effortless flow between spaces, creating a welcoming and airy atmosphere. Gourmet Kitchen: The open kitchen features custom cabinetry and top-of-the-line Thermador appliances, perfect for culinary enthusiasts. Luxurious Primary Suite: Retreat to the spacious primary suite with high ceilings, a custom closet, and a spa-like bathroom equipped with heated flooring, recessed under-cabinet lighting, a soaking tub, and a steam shower. Versatile Secondary Bedroom: This room doubles as a bonus space with its own TV and seating area, along with an ensuite bathroom. Exclusive Amenities: The building enhances your lifestyle with a well-equipped gym, a sparkling swimming pool, and an outdoor grill area. The rooftop deck, complete with a firepit and hot tub, offers breathtaking views and an ideal spot for aprs-ski gatherings. Social Spaces: Connect with fellow residents in the thoughtfully designed lounge area, perfect for unwinding after a day on the slopes. This condo is more than a residence-it's a lifestyle offering unparalleled access to Park City's best and a luxurious sanctuary to retreat to after each adventure. Don't miss the chance to make this mountain paradise your own.
$11,900,000
3625 QUARRY MOUNTAIN Park City, UT 84098
- Type:
- Single Family
- Sq.Ft.:
- 8,341
- Status:
- Active
- Beds:
- n/a
- Lot size:
- 6.47 Acres
- Baths:
- MLS#:
- 2016321
- Subdivision:
- QUARRY MOUNTAIN RANCH
ADDITIONAL INFORMATION
Welcome to your dream retreat in Quarry Mountain, a prestigious gated community nestled just off Old Ranch Road in Park City, Utah where privacy, tranquility, and natural beauty converge in perfect harmony. This property boasts 6.5 acres of pristine land, seamlessly blending with the adjacent Quarry Mountain open space to offer unparalleled serenity and breathtaking ski resort views. As you approach this stunning estate, you'll be captivated by its European mountain villa charm, with a hand-trawled plaster and stone exterior complemented by a metal roof with custom walnut floors, and French Chateaux tile inside. The main home features a luxurious primary suite on the main floor and an array of inviting outdoor living spaces. Enjoy al fresco dining on the covered and uncovered patios, gather around the outdoor fireplace or fire pit, or stroll along meandering trails beside the tranquil creek that runs through the property. Hosting gatherings is a delight with your very own 700 sq. ft., 2,000-bottle wine cellar, complete with a dining table and tasting room, ensuring every occasion is marked by exceptional quality and ambiance. The separate guest home provides additional space for family or friends, ensuring everyone has a comfortable retreat. Quarry Mountain offers exclusive community amenities, including a creek-fed pond and tennis court, while the lush, expansive grounds offer hiking trails, allowing you to watch elk graze year-round. The abundant community water rights ensure that your landscaping remains lush and vibrant. Just moments away from the excitement of Main Street Park City and the slopes of premier ski resorts, this property offers the best of both worlds-an idyllic natural oasis and convenient access to world-class recreational activities. Whether you seek a peaceful sanctuary or a vibrant hub for entertaining, this home delivers timeless quality and unparalleled luxury. Discover your sanctuary at Quarry Mountain and experience refined mountain living.
$2,395,000
1269 Sullivan Road Park City, UT 84060
- Type:
- Single Family-Detached
- Sq.Ft.:
- 1,940
- Status:
- Active
- Beds:
- 3
- Lot size:
- 0.05 Acres
- Year built:
- 2001
- Baths:
- 3.00
- MLS#:
- 12403313
- Subdivision:
- Alpine Retreat
ADDITIONAL INFORMATION
Beautifully remodeled in 2023, this Old Town gem is situated in an exceptional location, just a short walk from shopping, restaurants, Historic Main Street, and the Town Lift for easy access to Park City Mountain Resort. The extensive remodel features high-quality materials, including quartz and granite countertops, custom tilework, and a Dyna Glow gas fireplace with a stone surround and floating mantle. The kitchen is equipped with a built-in nook/work station, floating shelving, stainless steel appliances, a Cafe induction oven with hood, refrigerator/freezer drawers, reverse osmosis water filtration, and custom cabinetry, all bathed in natural light. The primary suite offers a walk-in closet, blackout blinds, balcony with Deer Valley views, and ensuite bathroom featuring a dual vanity, soft light mirrors, dual shower heads, and barn door accents. Additional bedrooms are designed with blackout blinds, ceiling fans, custom built-in closets, and mountain views. The 2-car garage includes a wall mount storage system and ample additional parking. Exterior features include a fully fenced private patio with a grilling area and multiple gates for easy access to the driveway and skate park. Additionally, the common area with a grill and patio provides an excellent space for gatherings. Conveniently located within walking distance to the Park City Library, parks, and the trail system/bike path, the property is also steps from a city bus stop for Park City's free transit system. It is only minutes from Park City Mountain Resort and Deer Valley Resort, the future home of the 2034 Olympic Games. Enjoy all that Park City has to offer, with convenient accessibility via Salt Lake City International Airport, just 45 minutes away.
$2,395,000
1269 SULLIVAN Unit 4 Park City, UT 84060
- Type:
- Single Family
- Sq.Ft.:
- 1,940
- Status:
- Active
- Beds:
- n/a
- Lot size:
- 0.05 Acres
- Baths:
- MLS#:
- 2016092
- Subdivision:
- ALPINE RETREAT
ADDITIONAL INFORMATION
Beautifully remodeled in 2023, this Old Town gem is situated in an exceptional location, just a short walk from shopping, restaurants, Historic Main Street, and the Town Lift for easy access to Park City Mountain Resort. The extensive remodel, features high-quality materials, including quartz and granite countertops, custom tilework, and a Dyna Glow gas fireplace with a stone surround and floating mantle. The kitchen is equipped with a built-in nook/work station, floating shelving, stainless steel appliances, a Caf induction oven with hood, refrigerator/freezer drawers, reverse osmosis water filtration, and custom cabinetry, all bathed in natural light. The primary suite offers a walk-in closet, blackout blinds, balcony with Deer Valley views, and ensuite bathroom featuring a dual vanity, soft light mirrors, dual shower heads, and barn door accents. Additional bedrooms are designed with blackout blinds, ceiling fans, custom built-in closets, and mountain views. The 2-car garage includes a wall mount storage system and ample additional parking. Exterior features include a fully fenced private patio with a grilling area and multiple gates for easy access to the driveway and skate park. Additionally, the common area with a grill and patio provides an excellent space for gatherings. Conveniently located within walking distance to the Park City Library, parks, and the trail system/bike path, the property is also steps from a city bus stop for Park City's free transit system. It is only minutes from Park City Mountain Resort and Deer Valley Resort, the future home of the 2034 Olympic Games. Enjoy all that Park City has to offer, with convenient accessibility via Salt Lake City International Airport, just 45 minutes away.
- Type:
- Land
- Sq.Ft.:
- n/a
- Status:
- Active
- Beds:
- n/a
- Lot size:
- 0.61 Acres
- Baths:
- MLS#:
- 12403308
- Subdivision:
- Buffalo Jump
ADDITIONAL INFORMATION
Don't miss this exceptional opportunity to build your dream home in the esteemed Buffalo Jump Neighborhood! This northeast-facing, gentle downhill sloped homesite offers a tranquil and private setting. Conveniently located near Promontory's main gate, you'll have quick access to and from the SLC International Airport and nearby Park City's shops, restaurants, and more. With completed homes on both sides, you can expect stability and peace of mind without the disruption of ongoing construction. Promontory boasts over 40 miles of private multi-use nature trails, providing easy access to both the great outdoors and a full range of remarkable amenities, including the renowned Pete Dye Golf Course. The community features a variety of amenities catering to the entire family, including clubhouses, pools, a spa, fitness facilities, tennis/pickleball courts, ice skating, a beach club, a tubing hill, and the Shed clubhouse. Plans previously approved by Habitations are available; please contact the listing agent for further details. A social membership to Promontory can also be purchased separately, pending club approval.
- Type:
- Land
- Sq.Ft.:
- n/a
- Status:
- Active
- Beds:
- n/a
- Lot size:
- 0.61 Acres
- Baths:
- MLS#:
- 2015982
- Subdivision:
- BUFFALO JUMP SUBDIVI
ADDITIONAL INFORMATION
Don't miss this exceptional opportunity to build your dream home in the esteemed Buffalo Jump Neighborhood! This northeast-facing, gentle downhill sloped homesite offers a tranquil and private setting. Conveniently located near Promontory's main gate, you'll have quick access to and from the SLC International Airport and nearby Park City's shops, restaurants, and more. With completed homes on both sides, you can expect stability and peace of mind without the disruption of ongoing construction. Promontory boasts over 40 miles of private multi-use nature trails, providing easy access to both the great outdoors and a full range of remarkable amenities, including the renowned Pete Dye Golf Course. The community features a variety of amenities catering to the entire family, including clubhouses, pools, a spa, fitness facilities, tennis/pickleball courts, ice skating, a beach club, a tubing hill, and the Shed clubhouse. Plans previously approved by Habitations are available; please contact the listing agent for further details. A social membership to Promontory can also be purchased separately, pending club approval.
- Type:
- Land
- Sq.Ft.:
- n/a
- Status:
- Active
- Beds:
- n/a
- Lot size:
- 0.15 Acres
- Baths:
- MLS#:
- 12403346
- Subdivision:
- Discovery Ridge
ADDITIONAL INFORMATION
Great uphill build lot on tree lined street at Discovery Ridge. Rare opportunity to craft your own home. Superb location! 15 minutes to Park City or 15 minutes to Salt Lake City. Woodward Park City sits right next to Discovery Ridge. Backing up to Toll Canyon there are 1000 acres of hiking and biking out your door!
$1,600,000
705 HOLLYHOCK Unit 136 Park City, UT 84098
- Type:
- Land
- Sq.Ft.:
- n/a
- Status:
- Active
- Beds:
- n/a
- Lot size:
- 1.02 Acres
- Baths:
- MLS#:
- 2015701
- Subdivision:
- PARK CITY
ADDITIONAL INFORMATION
Presenting an incredible opportunity to build on a desirable flat homesite that is ideally located within the gated community of Glenwild. Features include golf course and Uinta mountain vistas, perennial stream boarding two sides of the property, a private pond, adjacent open space and quiet cul-de-sac setting. Homesite is being sold with approved architectural plans by Michelle Marriott with Freedom Design and a complete Paula Berg Interior Design package. Glenwild's Tom Fazio-designed championship golf course has been ranked Utah's number one course consecutively since 2005. The private golf community located in the Park City School District offers convenient access to I-80 for a quick commute to the Salt Lake International airport and is within 20 minutes of Park City's three ski resort bases.
$3,950,000
6321 DAKOTA TRAIL Park City, UT 84098
- Type:
- Single Family
- Sq.Ft.:
- 4,008
- Status:
- Active
- Beds:
- n/a
- Lot size:
- 1.08 Acres
- Baths:
- MLS#:
- 2015479
- Subdivision:
- THE PALISADES
ADDITIONAL INFORMATION
Enjoy the Promontory lifestyle in this stylish, modern home. This house is in the Palisades neighborhood in Promontory, offering panoramic views of the Park City ski mountains on a large acre+ homesite. Enjoy easy access to skiing and shopping through the nearby Equestrian Gate.A light, bright great room has a gorgeous floating staircase, high ceilings, and large picture windows to capture the views. A beautiful kitchen and butler's pantry will impress anyone that loves to cook, making entertaining a pleasure. The main level primary suite and office allows you to live comfortably on one level, while guests and family can spread out upstairs in the spacious family room with wet bar. Comfortable outdoor spaces allow you to enjoy Park City's cool evenings and colorful sunsets.Even the 3-car garage is modern, with an EV charger and lots of storage. This home is adjacent to Promontory's 30+ mile trail system, so you can walk to the Beach Club, enjoy dinner and drinks at the Sage Hills restaurant and bar, and take a rejuvenating hike to Promontory's Bark City dog park. This home is eligible for the lower primary resident property tax rate, and no nightly rentals are allowed, making it easier to know your neighbors.
$4,650,000
257 MCHENRY Park City, UT 84060
- Type:
- Single Family
- Sq.Ft.:
- 2,829
- Status:
- Active
- Beds:
- n/a
- Lot size:
- 0.11 Acres
- Baths:
- MLS#:
- 2015494
- Subdivision:
- MCHENRY AVENUE SUBDIVISION
ADDITIONAL INFORMATION
Nestled atop Rossi Hill, this quality-built home combines historic mining character and charm with a contemporary vibe, offering sweeping views of Park City Mountain ski runs, Old Town, and all the way up to the Montage. Located on the quiet cul-de-sac McHenry Ave., the home backs up to 13 acres of preserved open space, and the Park City trail system. Enjoy the chef's kitchen with quartzite countertops, top of the line appliances including Wolf and Subzero, and an open floor plan that makes entertaining a breeze. With vaulted ceilings and quarter-sawn white oak floors throughout the main level, and numerous windows, make it a bright, airy and spacious space in which to spend time with family and friends. Two front patios (one with a built-in heating system) allow you to enjoy looking out over your realm any time of the year. The back patio faces a nature preserve open space, where moose and deer are your closest neighbors. The three en-suite bedrooms, each on different levels of the home, allow everybody to have their own personal space. The top floor master features a private fireplace, a bathroom refuge that includes dual vanity, slipper tub, and steam shower. The main floor bedroom includes a Juliette balcony also overlooking Old Town and the ski runs. The lower level offers a family room / movie / game room, laundry room, and a large double door wine refrigerator. At the end of the day, Main Street is a short walk down the town stairs to enjoy a delectable dinner at one of Park City's finest restaurants, or a short walk home after enjoying a little aprs ski or Park City's nightlife.


Park City Real Estate
The median home value in Park City, UT is $1,540,000. This is higher than the county median home value of $1,103,900. The national median home value is $338,100. The average price of homes sold in Park City, UT is $1,540,000. Approximately 23.67% of Park City homes are owned, compared to 9.26% rented, while 67.07% are vacant. Park City real estate listings include condos, townhomes, and single family homes for sale. Commercial properties are also available. If you see a property you’re interested in, contact a Park City real estate agent to arrange a tour today!
Park City, Utah has a population of 8,352. Park City is less family-centric than the surrounding county with 26.59% of the households containing married families with children. The county average for households married with children is 34.53%.
The median household income in Park City, Utah is $121,701. The median household income for the surrounding county is $116,351 compared to the national median of $69,021. The median age of people living in Park City is 41.1 years.
Park City Weather
The average high temperature in July is 83.5 degrees, with an average low temperature in January of 13 degrees. The average rainfall is approximately 20.8 inches per year, with 95.3 inches of snow per year.
