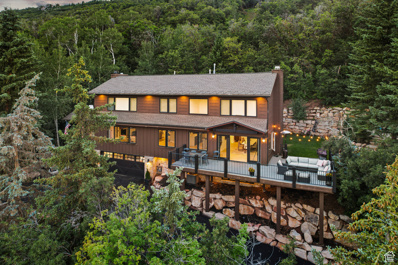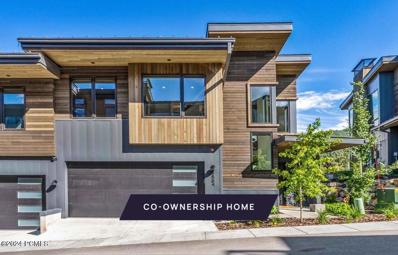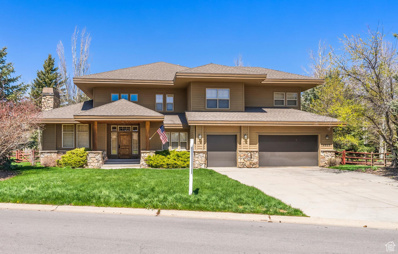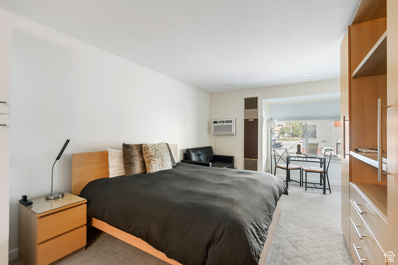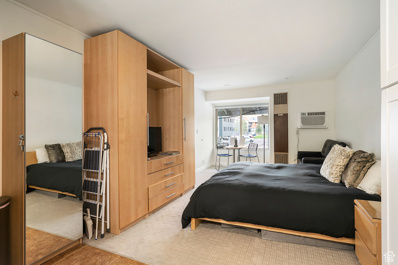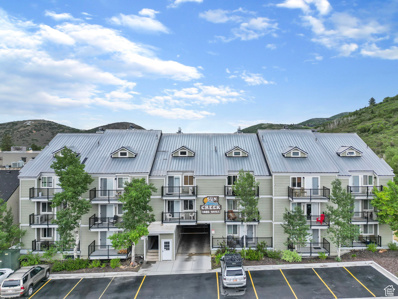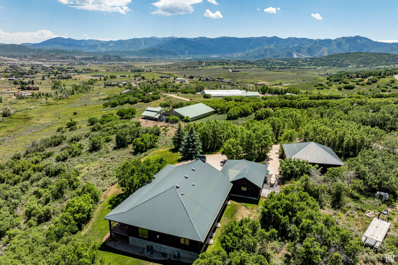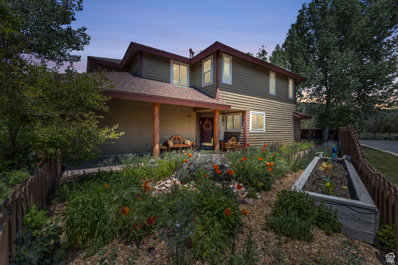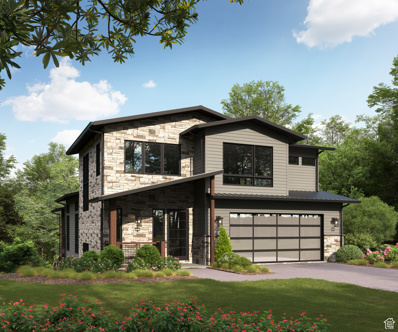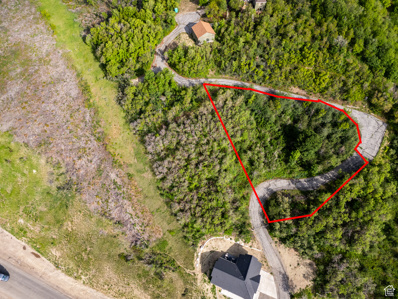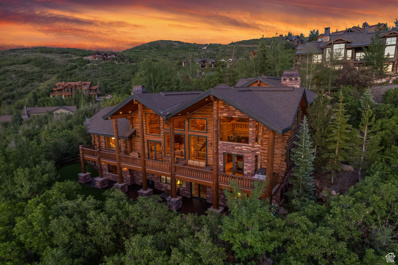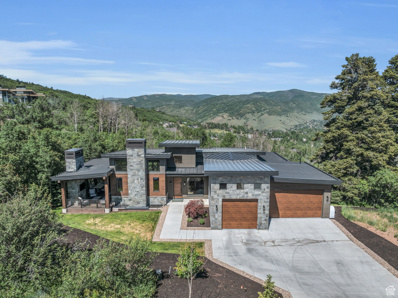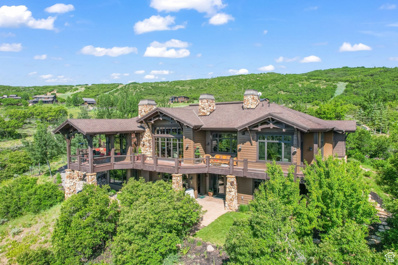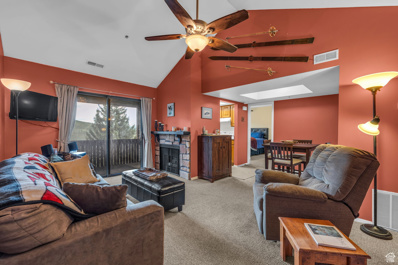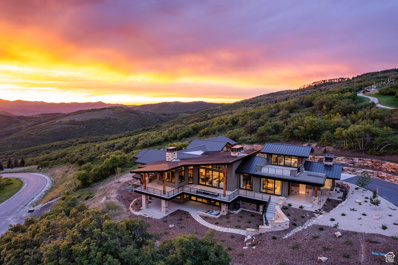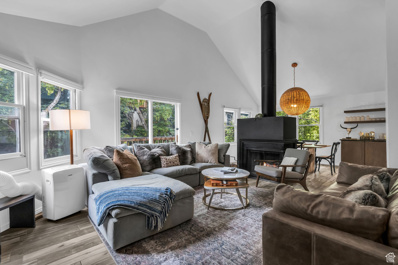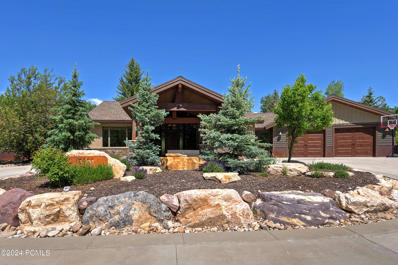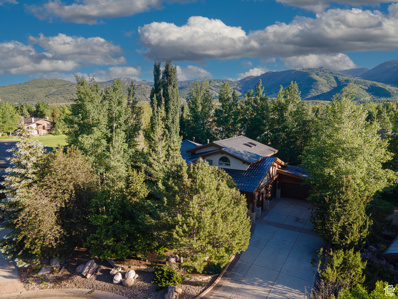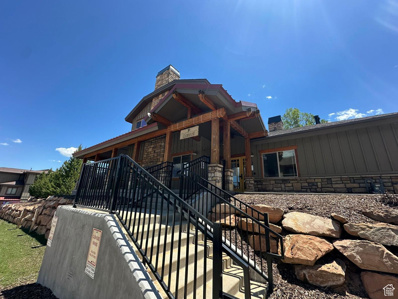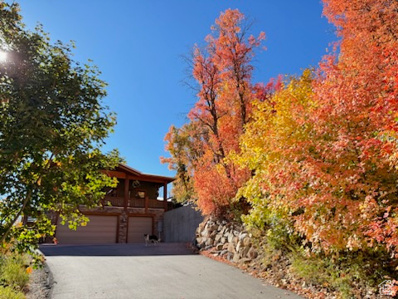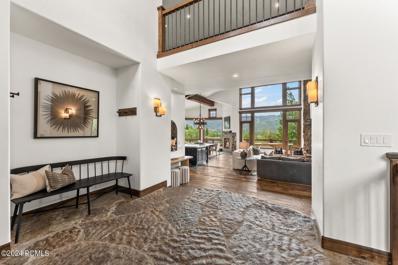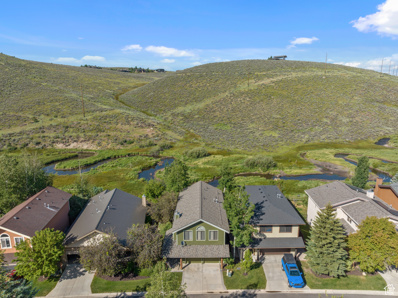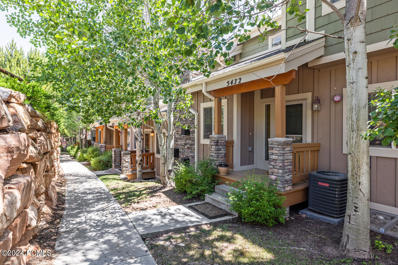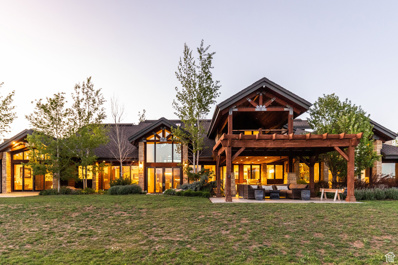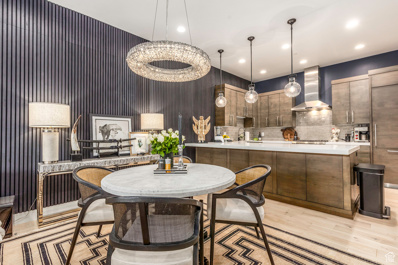Park City UT Homes for Rent
$2,895,000
7189 HITCHING POST Park City, UT 84098
- Type:
- Single Family
- Sq.Ft.:
- 4,200
- Status:
- Active
- Beds:
- n/a
- Lot size:
- 0.62 Acres
- Baths:
- MLS#:
- 2008452
- Subdivision:
- PINEBROOK
ADDITIONAL INFORMATION
A powder fresh look in Pinebrook with stunning views has finally come to market! This residence had a stunning remodel that was completed earlier this year. Today's mountain modern vibe meets every family's desire for convenience, privacy, space to play, and it's here where those boxes are checked. This easy, recently treated, asphalt driveway leads you to the peace and tranquility of your home. Picturesque 180 degree eastern views provide morning light into your kitchen and great room with gallery worthy evening sunsets as you wind down your day. A large island and with an eat-in kitchen brings everyone together for time well spent with loved ones. For the more formal evenings, a table for 10 with a cozy fireplace is just around the corner from that very same central hub. Upstairs resides a spacious primary with seemingly endless mountain views and three other well sized bedrooms. As you venture outside, an unexpected usable grassy yard welcomes you. A private flagstone patio is perfect for a hot tub or an outdoor dining table. With the sun setting behind the home, this yard is really enjoyable during those warm summer evenings. Unique to the property as well is a detached shed used as a summer office or craft room! Park City is famous for its ski resorts, mountain biking trails, and vibrant arts and culture scene. Residents in Pinebrook enjoy pickleball courts, tennis courts, and a newly renovated Pinebrook Park. Easy access to skiing in the winter and hiking or biking in the summer, along with various dining and shopping options in downtown Park City. The neighborhood provides a serene and scenic environment, making it a desirable place to live for those who appreciate the outdoors and a high quality of life.
- Type:
- Townhouse
- Sq.Ft.:
- 3,796
- Status:
- Active
- Beds:
- 5
- Lot size:
- 0.09 Acres
- Year built:
- 2021
- Baths:
- 6.00
- MLS#:
- 12402662
- Subdivision:
- The Ridge At Canyons Village
ADDITIONAL INFORMATION
Own one-eighth of this professionally managed, turnkey home. Enjoy unobstructed views of Iron Mountain from Red Pine, a spacious newconstruction townhouse. The home's modern vibe starts with a double-height fireplace and a window wall opening to a patio and hot tub. The gourmetkitchen features stainless steel appliances and a large island with seating. A bedroom, bathroom and ski storage area round out the main floor. Upstairs aretwo guest rooms, a loft office and the primary bedroom offering a fireplace and an en suite bathroom with soaking tub, dual vanities, and tile shower. Thelower level has a media room with wet bar and a four-bed bunk room. The home, close to skiing and golf, comes fully furnished and professionallydecorated.
$2,775,000
4923 CHARLAIS Park City, UT 84098
- Type:
- Single Family
- Sq.Ft.:
- 3,960
- Status:
- Active
- Beds:
- n/a
- Lot size:
- 0.32 Acres
- Baths:
- MLS#:
- 2008389
- Subdivision:
- RANCH PLACE
ADDITIONAL INFORMATION
This custom home is located in Ranch Place, one of Park City's most desirable single-family home neighborhoods. It is situated on a generous-sized flat lot, fully-landscaped, with a fenced backyard featuring mature trees, a grassy lawn, and an extended deck partially covered and partially open, with a hot tub. A walking/biking path can be accessed through the backyard that leads to a neighborhood park and beyond. When you walk into the entryway, you will immediately notice the soaring ceilings with custom wood accents and the slate flooring. The living room hosts a large stone fireplace and sunny windows. Immediately off the foyer is a guest room that is used as a home office. Work your way to the informal dining area that directly accesses the backyard. Into the home chef's kitchen, you will find a thoughtful layout, granite counters, a center island with bar seating and a gas stove top, and a pantry. There is a breakfast nook with tall windows for you to view the wildlife out back. Next you will find the great room off the kitchen with a big fireplace and French doors to the patio. Beyond the great room is a large playroom that was added in 2006, with hardwood floors and high ceilings. There is also a full bath and a laundry/mud room on this level. Up to the second floor you will see the oversized primary suite with a private balcony with ski resort views, a gas fireplace, and the bathroom that boasts granite counters, two sinks and vanities, a jetted tub, separate shower, and a walk-in closet. There are three more bedrooms upstairs and a third full bath. This home has a school bus stop right in front, it has a three-car attached garage, and, when the aspens shed their leaves, beautiful views of Park City ski runs and the mountains. A tankless water heater was installed in 2023, and the oak wood floors were recently refinished.
- Type:
- Condo
- Sq.Ft.:
- 300
- Status:
- Active
- Beds:
- n/a
- Lot size:
- 0.01 Acres
- Baths:
- MLS#:
- 2008203
- Subdivision:
- PROSPECTOR SQUARE CO
ADDITIONAL INFORMATION
Owner/Agent and Buyer Agent Friendly and Check out the Virtual Tour. Just remodeled with Paint, High Traffic Carpet, Cam Lighting, New Kitchenette, Microwave, and Refrigerator. This is a Turn Key Rental and has only been used as a Profitable Airbnd rental for the last three years. Has Solid and and Consistent Rental History. This is also located in both SFR and Commercial Zoning so SBA Lending is also a Possibility. Was Appraised in December 2023 for $300K prior to remodel. All Furniture and commodities in unit are included. There is also has a connecting room to the unit next door that is for sale which allows for a 2bd/2ba rental or live in. The only units in complex that have this benefit. Hurry! Although the information is believed to be accurate, it is not warranted and buyer shall not rely upon it without personal verification. Square footage figures are provided as a courtesy estimate only and were obtained from an appraisal. Buyer is advised to obtain an independent measurement.
- Type:
- Condo
- Sq.Ft.:
- 300
- Status:
- Active
- Beds:
- n/a
- Lot size:
- 0.01 Acres
- Baths:
- MLS#:
- 2008201
- Subdivision:
- PROSPECTOR SQUARE CO
ADDITIONAL INFORMATION
Owner/Agent and Buyer Agent Friendly and check out the Virtual tour. Just remodeled with Paint, High Traffic Carpet, Cam Lighting, New Kitchenette, Microwave, and Refrigerator. This is a Turn Key Rental and has only been used as a Profitable Airbnd rental for the last three years. Has Solid and and Consistent Rental History. This is also located in both SFR and Commercial Zoning so SBA Lending is also a Possibility. Was Appraised in December 2023 for $300K prior to remodel. All Furniture and commodities in unit are included. There is also has a connecting room to the unit next door that is for sale which allows for a 2bd/2ba rental or live in. The only units in complex that have this benefit. Hurry! Although the information is believed to be accurate, it is not warranted and buyer shall not rely upon it without personal verification. Square footage figures are provided as a courtesy estimate only and were obtained from an appraisal. Buyer is advised to obtain an independent measurement.
- Type:
- Condo
- Sq.Ft.:
- 924
- Status:
- Active
- Beds:
- n/a
- Lot size:
- 0.02 Acres
- Baths:
- MLS#:
- 2008150
- Subdivision:
- SUN CREEK
ADDITIONAL INFORMATION
Location is everything! Seize the chance to own a prime 2 bed/2 bath Park City condo with garage parking, and approved for short term rentals. Perfect for avid skiers and outdoor enthusiasts, this property is a stone's throw from top-notch shopping, dining, and ski slopes. The ground-floor unit comes turnkey, featuring remodeled bathrooms and offering convenience for a full-time residence, a vacation getaway, or a profitable investment opportunity. Enjoy exceptional Sun Creek amenities including underground parking, ski & bike storage, an outdoor patio with a gazebo and hot tub. Ideally situated right on the city-wide free bus route and backing up to the scenic rail trail. Don't let this opportunity pass you by your ideal Park City lifestyle awaits! Buyer to honor rental reservations in place. Buyer to verify all information to their satisfaction. Utilities are approx. $110/ month averaged throughout the year.
$5,700,000
9036 COTTONWOOD Park City, UT 84098
- Type:
- Single Family
- Sq.Ft.:
- 6,686
- Status:
- Active
- Beds:
- n/a
- Lot size:
- 10.35 Acres
- Baths:
- MLS#:
- 2008103
- Subdivision:
- SILVER CREEK ESTATES
ADDITIONAL INFORMATION
Park City mountain living at it's best. This estate is located high in Silver Creek with beautiful valley and resort views. The location offers seclusion as well as convenient access to Highway 40 giving quick connections to Deer Valley and Interstate 80 to the Salt Lake Valley. The crisp, clean mountain air blows through the covered south facing deck to keep you cool all summer. The home is very well built and impeccably maintained. There's more than meets the eye upon first arrival. You will be pleasantly surprised by the stunning interior of the home. The pride of ownership and attention to detail has made this house move-in ready. It features radiant heated floors throughout the open floor plan. The spacious kitchen includes a butler's pantry and breakfast nook, open to an inviting family room with a stone fireplace. The kitchen incorporates a large island, warming drawer, Wolf gas stove, granite tops, and stunning views. The main floor master suite offers a fireplace, en suite, large walk-in closet with second bathroom, and a private deck with swing and hot tub. The walkout basement has two bedrooms each with attached bath, big living spaces, fireplace, ample storage, and gym or third bedroom. The estate offers an attached, deep 2 car garage, as well as a large detached garage with a 12' overhead door, workshop, heater, overhead storage, and plenty of room for your toys. You will also be impressed by the 9600 Square foot heated arena with attached horse barn including stalls and hay storage. This estate will not disappoint the horse lover or someone who simply wants incredible out-buildings for their own hobbies. This is a place to feel at home, to relax, and get away from it all. We can't wait to show you.
$1,595,000
1126 STATION LOOP Park City, UT 84098
- Type:
- Single Family
- Sq.Ft.:
- 1,972
- Status:
- Active
- Beds:
- n/a
- Lot size:
- 0.13 Acres
- Baths:
- MLS#:
- 2007960
- Subdivision:
- BLACKHAWK STATION SUBDIVISION
ADDITIONAL INFORMATION
Very well cared for and updated home in a great location within Blackhawk Station. Fully fenced and beautifully landscaped with something in bloom all summer. Open great room with welcoming living room, informal dining room and large granite island kitchen with impressive counter space and updates. The upper level houses a primary suite with 5-fixture ensuite travertine bathroom, two additional bedrooms, spacious loft with deck and bathroom. Blackhawk Station is a special neighborhood with great community spaces, paved walking paths and easy access to trails and everything Kimball Junction has to offer.
$2,189,000
4044 CREST Park City, UT 84098
- Type:
- Single Family
- Sq.Ft.:
- 3,637
- Status:
- Active
- Beds:
- n/a
- Lot size:
- 0.17 Acres
- Baths:
- MLS#:
- 2008507
- Subdivision:
- DISCOVERY RIDGE PHASE 3 SUBDIVISION
ADDITIONAL INFORMATION
Welcome to your future dream home at 4044 W Crest Court (Lot 314) in the prestigious Discovery Ridge, nestled in a serene cul-de-sac. Currently in the pre-construction phase, this home offers prospective buyers a fantastic base design with the flexibility to tailor interior finishes and expand the size according to personal preferences. The shown design for this home includes 3637 square feet of living space featuring 4 spacious bedrooms and 3.5 bathrooms. It also features a two-car garage conveniently located on the main level for easy access, allowing homeowners to walk groceries directly into the kitchen and pantry. This thoughtful layout ensures both comfort and functionality, making everyday tasks more convenient. For those desiring more space or additional features, there are options to expand the floorplan up to 4200 sq ft, which can accommodate up to 5 bedrooms and 4.5 bathrooms. These customizable options allow you to create a home that perfectly suits your lifestyle needs. The heart of the home features a planned gourmet chef's kitchen with potential top-of-the-line stainless steel appliances, upgraded quartz countertops, and an oversized center island with bar seating-ideal for entertaining and culinary creativity. Buyers will have the opportunity to select from a variety of luxurious finishes, including hardwood and tile flooring, sophisticated lighting, and modern aesthetic details from renowned lifestyle brands. Additional features planned include a pre-wired smart home system, a full basement designed for guest accommodation with its own laundry facilities, a dry bar for social gatherings, and a pre-wired theater room for ultimate entertainment. Outdoors, the property will feature a full sprinkler system and tastefully planned landscaping, both customizable to meet the buyer's preferences. Located in the 72-acre Discovery Ridge community, adjacent to Woodward-Park City's premier action sports resort-this location offers easy access to world-class skiing, vibrant restaurants, shopping, and all that Park City has to offer, with Salt Lake City and its international airport just a short drive away. Take this opportunity to craft your ideal living space at 4044 W Crest Court in Discovery Ridge-where luxury meets personalization in a community designed for the discerning buyer.
- Type:
- Land
- Sq.Ft.:
- n/a
- Status:
- Active
- Beds:
- n/a
- Lot size:
- 0.52 Acres
- Baths:
- MLS#:
- 2007793
- Subdivision:
- SUMMIT PARK
ADDITIONAL INFORMATION
PRIVACY and CONVENIENCE at its finest! Experience one of the most SECLUDED, PRIVATE lots in all of Summit Park, on a road with ZERO traffic, located near the front of the subdivision, only about 17 minutes to I-215!!! The best of both worlds: mountain living just minutes to the SL Valley job market! ATTN: hikers/bikers - enjoy seemingly ENDLESS TRAILS, right from your own neighborhood, with quick access to world class skiing and the Park City culture, dining, & shopping. This spacious lot also features an area of relatively gentle slope for easier construction. And for you NATURE enthusiasts, experience the BEST LOT in the community to view the wildlife which utilize the wildlife bridge (I-80)! Deer, moose, elk, etc! Zoned for animal rights & horses. NOTE: the neighboring lot is also available, in case you want additional space or a family member or friend to live next door!!! This lot is truly a RARE OPPORTUNITY! Buyer/agent to verify all.
$4,200,000
3838 SOLAMERE Park City, UT 84060
- Type:
- Single Family
- Sq.Ft.:
- 6,841
- Status:
- Active
- Beds:
- n/a
- Lot size:
- 0.78 Acres
- Baths:
- MLS#:
- 2007774
- Subdivision:
- HIDDEN OAKS
ADDITIONAL INFORMATION
Striking Views From Custom Built, Impeccable Lower Deer Valley Home Striking, one-of-a-kind Deer Valley home thoughtfully designed and decorated for the perfect mountain residence with spot-on views of Park City Mountain Resort and the Canyons Resort. This home features three beautifully designed living spaces perfect for gatherings or nestling in at home. It also has amazing outdoor living spaces with beautiful landscaping, decks, a fire pit and a new hot tub all surrounded by mature trees for privacy. There is a main floor primary suite with a sitting room, private fire place, walk-in closet and a beautiful and spacious master bathroom. Plus the home has four additional bedrooms that are generous in size to accommodate family and guests. The home is perfectly located close to Deer Valley Resort and Park City's Main Street. It also offers radiant heated floors, air conditioning, a pool table area, wet bar, custom built-ins, two laundry rooms, heated driveway and more. Plus it is offered furnished with many new designer furnishings. You'll love the location close to the slopes and with hiking and biking out the door.
$3,599,000
8960 PARLEYS Park City, UT 84098
- Type:
- Single Family
- Sq.Ft.:
- 3,723
- Status:
- Active
- Beds:
- n/a
- Lot size:
- 1.6 Acres
- Baths:
- MLS#:
- 2007769
- Subdivision:
- WOODS OF PARLEYS LAN
ADDITIONAL INFORMATION
Prime Location! Perfectly situated at the top of Parley's, this home offers exceptional convenience for reaching the U Hospital as well as Park City. Luxury modern home in The Woods at Parley's Lane. Experience unparalleled elegance with main floor living featuring a sprawling open kitchen, vaulted ceilings, and expansive windows that flood the space with natural light. Step onto your outdoor entertaining deck, where you can relax by the fireplace and watch your favorite shows on the outdoor TV. The primary suite is a sanctuary, offering a separate tub and shower, and two generous walk-in closets. The full walk out lower level boasts three additional bedrooms, stylish bathrooms, and a grand great room complete with a wet bar. For added convenience, the driveway is heated. This exceptional property is set on a pristine 1.6-acre lot bordering forestry, providing breathtaking views that are simply to die for.
$5,600,000
1355 RED HAWK Unit 35 Park City, UT 84098
- Type:
- Single Family
- Sq.Ft.:
- 7,230
- Status:
- Active
- Beds:
- n/a
- Lot size:
- 15.5 Acres
- Baths:
- MLS#:
- 2007740
- Subdivision:
- RANCHES AT PRESERVE
ADDITIONAL INFORMATION
Truly very well maintained home conveniently located in the Gated Community of The Ranches at The Preserve, this 6300 sq ft home is perfectly situated on over 15 acres.. Views down the canyon towards Deer Valley. This masterfully built home by Gene Arnold and well established architect Rick Otto...You will enjoy the main floor living...allowing for that ''Cozy Mountain Retreat: feeling. Two Laundys, Horse property with room to build a guest home and barn...the lower level is an entertainers dream for family and friends, beautiful American Hickory Wood Bar, a beautiful climate controlled wine cellar and Yes this home is a "Dogs Paradise" with special features just for your dogs....Plus just wait till you see this garage and shop....You will want to see this.
- Type:
- Condo
- Sq.Ft.:
- 648
- Status:
- Active
- Beds:
- n/a
- Baths:
- MLS#:
- 2007682
- Subdivision:
- POWDERWOOD
ADDITIONAL INFORMATION
Intimate Mountain Condo located at Powderwood Condominiums. This functional top-floor one-bedroom residence features vaulted ceilings in the living and dining room, and a primary bedroom equipped with a walk-in closet and space for an at-home office. The kitchen is fully equipped, including pantry shelving and a stacked washer & dryer. Amenities include an assigned covered parking spot, private 4' x 7' storage closet with electric outlet in the basement, an outdoor pool, tennis courts, volleyball courts, a jacuzzi, a clubhouse, barbecue/picnic area, exercise room with shower, and easy access to hiking and biking trails from your doorstep. Powderwood is located in the Kimball Junction Area, offering walking distance to the outlets, grocery stores, restaurants, and shops. You can also take advantage of having a bus stop right in front of the unit to access other areas in Park City. Less than 10 minutes to skiing, 15 minutes to Park City's historic Main Street, or 30 minutes to Salt Lake City International Airport.
$9,850,000
2409 PRESERVE Park City, UT 84098
- Type:
- Single Family
- Sq.Ft.:
- 9,127
- Status:
- Active
- Beds:
- n/a
- Lot size:
- 9.07 Acres
- Baths:
- MLS#:
- 2007619
- Subdivision:
- PRESERVE PHASE 3 SUBDIVISION
ADDITIONAL INFORMATION
2409 Preserve Drive is a stunning, custom contemporary home located within The Preserve, a premier gated community in Park City, Utah. Set on 9.07 acres, the home offers breathtaking 280-degree panoramic views. The expansive retractable sliding glass doors and thoughtfully designed windows throughout the property capture south-facing vistas of the surrounding ski areas, Utah Olympic Park, and the valley stretching towards Salt Lake City. The entryway features an oversized metal and glass pivot door, leading to a floor-to-ceiling plastered fireplace wall with a floating marble hearth. The main level boasts an open concept design with a living room, dining area, kitchen equipped with Wolf/Sub-Zero appliances and two islands, a large butler pantry, and a sunroom, along with access to an outdoor kitchen and gas fire feature. The primary suite on the main level includes a custom steel fireplace, direct access to the south-facing deck, a spa-worthy bath with separate his and her toilet closets, an extra-large shower, and a custom closet equipped with one of four washers and dryers. A spiral staircase from the closet leads to a meditation/yoga room and a private sunbathing deck. The main level also features an office with built-in cabinetry, a powder room, a laundry room, two bedrooms with ensuites, and storage closets that could be converted to a two-level elevator. The lower level includes a game room with a pool table, bar area, sauna, steam shower, and access to an outdoor hot tub, along with a massive flex room, two additional bedrooms with ensuites, a bedroom with built-in bunk beds, a bathroom, and a laundry room. Radiant floor heating ensures maximum comfort throughout the property, including in the two garages, driveway, and outdoor living areas. The garage is equipped with epoxy floors, a dog wash, and an electronic dog door. Residents enjoy access to numerous hiking and biking trails, including Flying Dog and Preserve Loop. This property is offered furnished and ready for your immediate enjoyment.
$1,195,000
441 PARK Unit 3 Park City, UT 84060
- Type:
- Condo
- Sq.Ft.:
- 1,203
- Status:
- Active
- Beds:
- n/a
- Lot size:
- 0.01 Acres
- Baths:
- MLS#:
- 2010183
- Subdivision:
- BLUE CHURCH LODGE
ADDITIONAL INFORMATION
This charming Blue Church Lodge property offers an unbeatable location in the west side of Old Town, providing easy access to the vibrant Main Street with its renowned restaurants and retail shops. This elegant two-level condo has a unique treehouse ambiance, perfect for Aprs ski after a day on the slopes. Recent renovations have enhanced the lower level, which features two inviting bedrooms, a fully remodeled bath, and a laundry room with a new stacked washer/dryer, updated flooring, and added storage lockers for ski gear. The upper level boasts a spacious gathering room, a dining area perfect for entertaining, a cozy wood-burning fireplace, a second fully remodeled bath, and a versatile loft. The kitchen is a highlight and fully renovated, featuring elegant granite countertops. The stairs have been upgraded new finishes as well. The majority of the furnishings have been updated with high-end products from Restoration Hardware and Arhaus, ensuring a luxurious living experience. The unit is also outfitted with all new tableware and cookware from Crate and Barrel+ grade. Residents will enjoy the added benefits of underground parking and a community hot tub. This property not only offers a comfortable and convenient living space but also a fantastic rental opportunity in the heart of Old Town. Don't miss out on this exceptional Park City gem!
$2,745,000
3600 Wagon Wheel Circle Park City, UT 84098
- Type:
- Single Family-Detached
- Sq.Ft.:
- 4,042
- Status:
- Active
- Beds:
- 4
- Lot size:
- 0.81 Acres
- Year built:
- 2014
- Baths:
- 3.00
- MLS#:
- 12402707
- Subdivision:
- Pinebrook
ADDITIONAL INFORMATION
This is an amazing 4-bedroom home in Pinebrook that offers the rarity of being a one-level, single-family home on a beautiful private flat lot at the end of a cul-de-sac. This home has beautiful mountain contemporary transitional finishes that can lend itself to modernity or a craftsman feel. Fantastic layout with everything on one floor and the most spectacular oversized 4-car garage that can hold all of your motorized vehicles and mountain toys with ease. A mature wooded lot surrounds the home and creates the ultimate alpine home. Seller would consider a LEASE AGREEMENT WITH OPTION TO PURCHASE under appropriate terms.
$5,275,000
6 SAINT ANDREWS Park City, UT 84060
- Type:
- Single Family
- Sq.Ft.:
- 5,250
- Status:
- Active
- Beds:
- n/a
- Lot size:
- 0.34 Acres
- Baths:
- MLS#:
- 2007493
- Subdivision:
- FAIRWAY MEADOWS
ADDITIONAL INFORMATION
6 St Andrews Ct stands proudly on one of the three legendary golf course courts in Park Meadows, a haven for tranquility and outdoor splendor. Nestled beside the 17th fairway, the home offers sweeping views of Bald Mountain in Deer Valley, visible from the living room, breakfast table, expansive back deck, and built-in hot tub. Park Meadows is a perennial favorite among families and those seeking a second home. Its prime location offers easy access to outdoor activities and proximity to Main Street and ski areas. With a Park Meadows Country Club Membership (available separately), residents enjoy fine dining, social events, a pool, pickleball, and golf. The expansive main level, with vaulted ceilings, features a large service bar perfect for gatherings. The chef's kitchen, equipped with a large range, double oven, and generous counter space, simplifies meal preparation. The formal dining area sets the stage for intimate meals before venturing downstairs for a movie or gathering in the great room for board games and sports. A unique feature of 6 St Andrews Ct is the oversized parking garage, doubling as extra game room space. Car collectors could transform one side into a showroom for 4-6 cars, with room for 3 daily drivers on the other side. Or, convert part of the entertainment space into a finished game room or man cave. The upper level boasts a spacious Master Bedroom and Office, while the Master Bathroom offers luxurious amenities, including a large soaking tub, dual vanities, a sauna, shower, and walk-in closet. The lower level extends the home's entertaining capabilities with an additional wet bar area and game table, plus space for exercise equipment. Adorned with antiques from around the world, the home exudes timeless character. Most furnishings are included in the purchase price, making this a turnkey solution for those ready to embrace the Park Meadows lifestyle.
- Type:
- Condo
- Sq.Ft.:
- 1,328
- Status:
- Active
- Beds:
- n/a
- Lot size:
- 0.13 Acres
- Baths:
- MLS#:
- 2007886
- Subdivision:
- BEAR HOLLOW VILLAGE
ADDITIONAL INFORMATION
Recently updated unit with a fresh coat of paint, new toilets, lightning, faucets and shower heads. Also, new microwave and carpet. Approved for nightly rental and long term as well making it a great investment opportunity and also your chance to live full time close to the ski resorts, hiking and biking trails, swimming pool, gym, firepit and much more. This unit is in great condition and features granite countertops, wood floors and two full baths
$3,380,000
10129 BASIN CANYON Park City, UT 84098
- Type:
- Single Family
- Sq.Ft.:
- 4,500
- Status:
- Active
- Beds:
- n/a
- Lot size:
- 7.6 Acres
- Baths:
- MLS#:
- 2007320
- Subdivision:
- STAGECOACH ESTATES
ADDITIONAL INFORMATION
BEAT THE RATE REDUCTION RUSH!!! $40K SELLER CONCESSION for Buy-Down Available- This 4500 sq ft, custom-built home was made for lovers of the outdoors and the environment. Those who crave living in a rural neighborhood surrounded by aspen and fir trees, Home to the Greatest Snow on Earth, with unparalleled views of the Uinta Mountains, unobstructed by highways or light pollution yet convenient access to I-80 for commuting to Salt Lake City or the Airport. This 5-bedroom, 3-bath property sits on 7.6 acres in Stagecoach Estates; Park City's best-kept secret. The great room, kitchen, and semi-formal dining areas all flow together with a stunning 20' ceiling illuminated by large picture windows that flood the space with natural light, an antler chandelier in the dining room anchored by a stone-wrapped inset fireplace, and gorgeous hickory wood floors. Step outside to enjoy one of three outdoor living spaces: an upper deck with a hot tub, a lower- level stamped concrete patio, or a covered front porch ideal for soaking in the surroundings. Back inside, the main floor primary suite offers direct deck & hot tub access and a luxurious ensuite, two more bedrooms, two full baths, and a spacious laundry room. The walkout daylight basement offers endless possibilities with two bedrooms, a full bath, and ample space for a media room, home gym, or MIL-Apartment (ADU). Currently stubbed for a fireplace or stove. This home is not just beautiful, but efficient too, with radiant heating, individually thermostatically controlled rooms, a highly efficient Hydroponic Solar system that saves money on heating, and an asphalt driveway leading directly to the heated 3-car garage and drive pad. There's a dedicated room for your ski /sports gear and tools! Just minutes to world-class ski resorts, hiking, mountain biking, dining, and shopping. New I-40 to I-80 Interchange offers even easier access to quality schools, hospitals,, medical facilities and all things Park City! Schedule a showing today!
- Type:
- Single Family-Detached
- Sq.Ft.:
- 6,916
- Status:
- Active
- Beds:
- 5
- Lot size:
- 0.72 Acres
- Year built:
- 2007
- Baths:
- 6.00
- MLS#:
- 12402558
- Subdivision:
- Mountain Ranch Estates
ADDITIONAL INFORMATION
Located in the desirable Mountain Ranch Estates neighborhood, this modern rustic home offers sweeping mountain views of the Park City ski resorts. Perched on a ridge and surrounded by open space, this 5 bedroom, 6 bath estate is the perfect home to take in the stunning surroundings. Designed by Michael Upwall, the open floor plan maximizes views from every room. The main living area opens up to an extensive deck to allow for wonderful indoor/ outdoor entertaining. Additional features in the home are an exercise room, massage room, a spacious office, and an extensive great room. Offered fully furnished. Outdoor recreation can be found just outside your door with direct access to hiking and biking trails. Begin enjoying your mountain retreat right away!
$1,500,000
1036 STATION LOOP Park City, UT 84098
- Type:
- Single Family
- Sq.Ft.:
- 1,786
- Status:
- Active
- Beds:
- n/a
- Lot size:
- 0.09 Acres
- Baths:
- MLS#:
- 2007127
- Subdivision:
- BLACKHAWK STATION
ADDITIONAL INFORMATION
Direct Water and Mountain views from almost every window in this beautifully updated single family home. Just minutes to Old Town Park City, SLC, Skiing, shopping, dining and more! First floor has hardwood floors, full bedroom, bathroom, living room and walkout to backyard. Second floor has an open concept family room, dining room and updated kitchen with black stainless GE appliances, vaulted ceilings, recessed lighting, white cabinets and granite countertops. Also on this floor is the Master Suite with walkout deck that has endless views of the East Canyon Creek and all the wildlife that comes with it. Huge full bath attached to the master with soaking tub, shower, and walk in closet. Recent upgrades include interior/exterior paint, tankless hot water heater, newer roof, and generac generator. The garage has also been recently redone with epoxy flooring and storage cabinets. Third bedroom could easily be put in on the first floor should the new owner like to pursue that opportunity. This mountain retreat is surrounded by miles of hiking, walking and biking trails. Sold furnished less personal exclusions and easy to show. Please inquire for additional pictures, info or to have a private tour.
$1,200,000
5432 Bobsled Boulevard Park City, UT 84098
- Type:
- Townhouse
- Sq.Ft.:
- 2,004
- Status:
- Active
- Beds:
- 4
- Lot size:
- 0.06 Acres
- Year built:
- 1999
- Baths:
- 3.00
- MLS#:
- 12402604
- Subdivision:
- Bear Hollow Village
ADDITIONAL INFORMATION
Convenience and ease of living is the name of the game in this tidy, well presented and recently updated townhome. You'll find access to all Park City has to offer right out your back door. Canyons Village at PCMR is just 5 minutes away, Kimball Junction 3 minutes, Old Town Park City 10 minutes, Deer Valley 15 minutes and the SLC International Airport is just a 25 minute drive. Along with this convenience is a significant package of amenities such as a pool, clubhouse, gym, BBQ area and fire pits. The trail system that runs through the development allows youo jump on a bike or hike to all corners of Park City and beyond. If all this sounds like something you might enjoy then take a look at this townhouse, it's an incredible opportunity to get in on a slice of the Park City lifestyle that is so sought after. Short term rentals are allowed.
$9,450,000
7778 GREENFIELD Park City, UT 84098
- Type:
- Single Family
- Sq.Ft.:
- 7,246
- Status:
- Active
- Beds:
- n/a
- Lot size:
- 12.38 Acres
- Baths:
- MLS#:
- 2006966
- Subdivision:
- LONG RIFLE AMENDED SUBDIVISION
ADDITIONAL INFORMATION
Welcome to Wapiti Ranch, a whimsical 12-acre equestrian property in the Silver Creek neighborhood of Park City. Wapiti Ranch is the epitome of luxury mountain living, horseback riding, and adventuring. Step into the grand foyer of the primary residence, where you are immediately greeted with plenty of light and stunning views of Park City's and Deer Valley's ski slopes, along with the Wasatch Back's ridgeline. The beautiful range can be seen from almost every room in the house. The tranquil primary bedroom is located away from the main entertaining areas of the home, ensuring privacy and providing plenty of space for a spacious bespoke bathroom and custom walk-in closet. The generous two-story living room and bar integrate seamlessly with the outdoor living spaces, kitchen, and formal dining room - perfect for entertaining. Upstairs, a game room and lounge await, connecting to a spacious covered outdoor deck. The 12-acre property is designed as an equestrian enthusiast's treasure, offering a six-stall barn with four walk-out paddocks and an upstairs two-bedroom apartment, a temperature-controlled indoor horse-riding arena with trailer (RV) and tractor storage, an outdoor English riding arena, a large outdoor paddock with two walk-in sheds, two sizeable alfalfa fields, and much more. The property has 3.35 acre-feet of water rights, which is extremely rare for the area.
- Type:
- Townhouse
- Sq.Ft.:
- 2,453
- Status:
- Active
- Beds:
- n/a
- Lot size:
- 0.01 Acres
- Baths:
- MLS#:
- 2006925
- Subdivision:
- JUNIPER LANDING
ADDITIONAL INFORMATION
Coveted Juniper Landing TH, with three bedrooms ensuite, can be your new gateway to adventure. Sitting at the base of the Canyons and tucked behind the Waldorf Astoria, this home offers prime access to skiing, golf, and mountain biking. The residence features an open living room, dining room, and kitchen floor plan with high ceilings, newly replaced engineered hardwood floors, floor-to-ceiling windows, upscale RH light fixtures, quartz countertops, top-notch Thermador appliances, and meticulous upgrades throughout. Relax on expansive decks with mountain vistas and savor the crisp air. Take advantage of not one, but two private garages, providing ample storage for all your equipment-from skis and snowboards to bikes and hiking gear. Enjoy a resort-style lifestyle with private access to a year-round heated outdoor junior Olympic saltwater pool, complete with a heated deck and hot tub. Rejuvenate in the fitness center featuring a gym, dry sauna, and steam shower. Explore nearby trails and hit the slopes via the Frostwood Gondola just minutes away from your doorstep. Embrace this new home where every day feels like a vacation, and every season brings new opportunities for outdoor recreation.


Park City Real Estate
The median home value in Park City, UT is $1,700,000. This is higher than the county median home value of $686,000. The national median home value is $219,700. The average price of homes sold in Park City, UT is $1,700,000. Approximately 21.01% of Park City homes are owned, compared to 13.7% rented, while 65.29% are vacant. Park City real estate listings include condos, townhomes, and single family homes for sale. Commercial properties are also available. If you see a property you’re interested in, contact a Park City real estate agent to arrange a tour today!
Park City, Utah has a population of 8,167. Park City is less family-centric than the surrounding county with 31.79% of the households containing married families with children. The county average for households married with children is 41.47%.
The median household income in Park City, Utah is $104,182. The median household income for the surrounding county is $94,952 compared to the national median of $57,652. The median age of people living in Park City is 40.4 years.
Park City Weather
The average high temperature in July is 71.9 degrees, with an average low temperature in January of 9.8 degrees. The average rainfall is approximately 26.7 inches per year, with 411.1 inches of snow per year.
