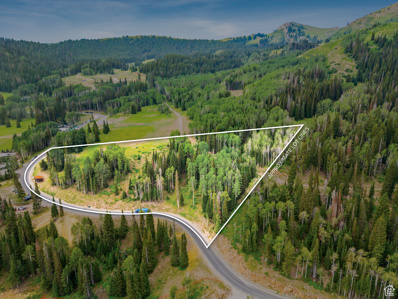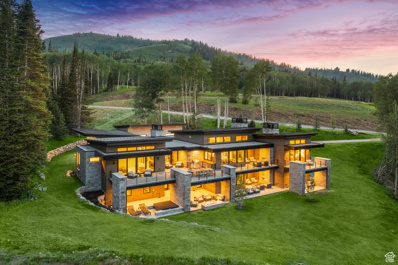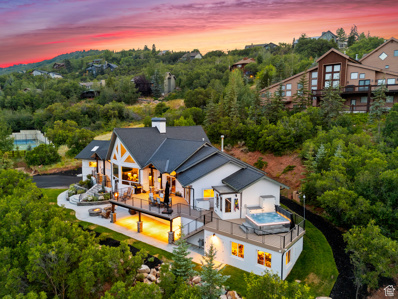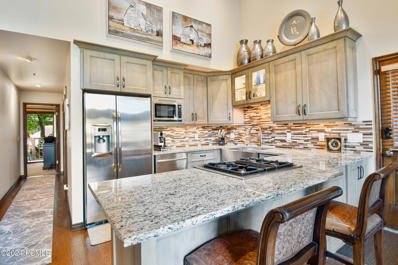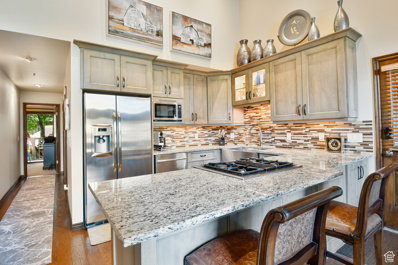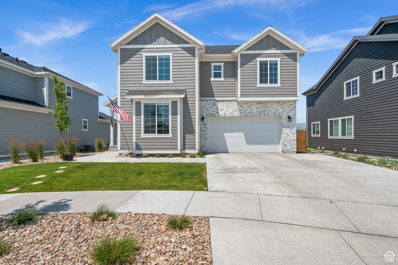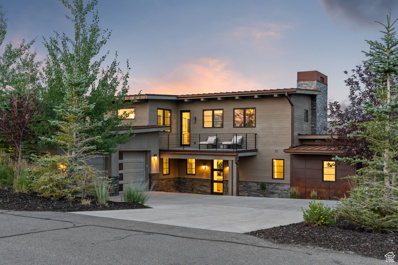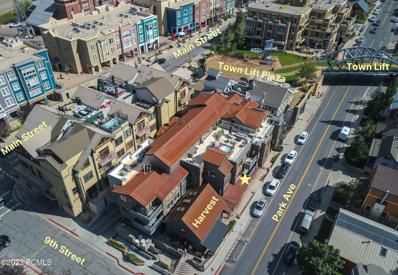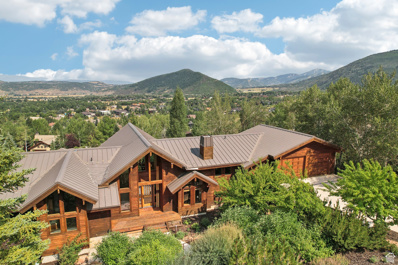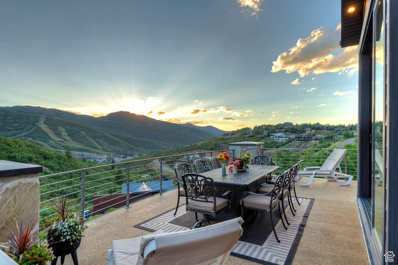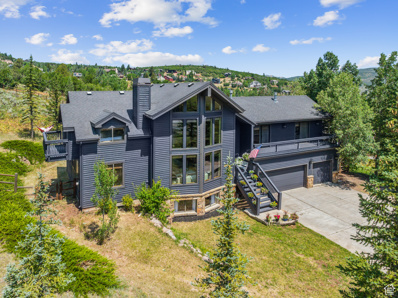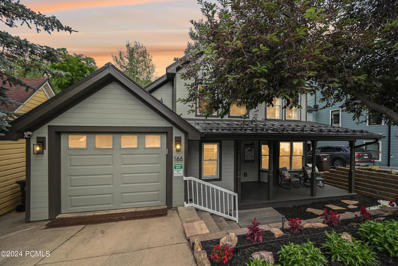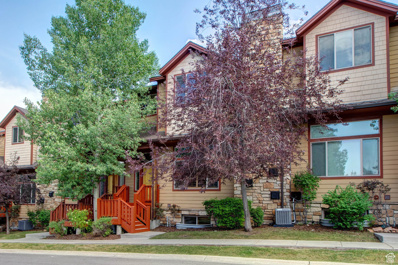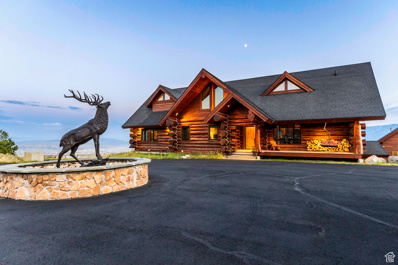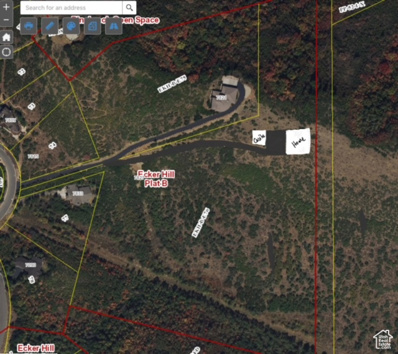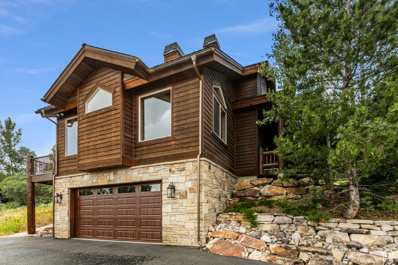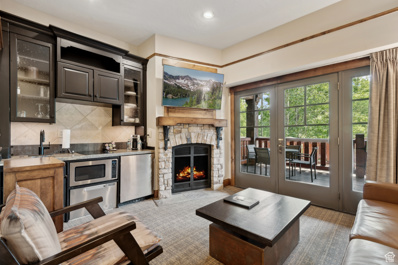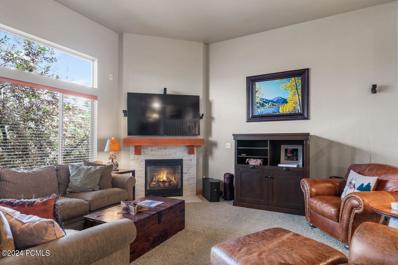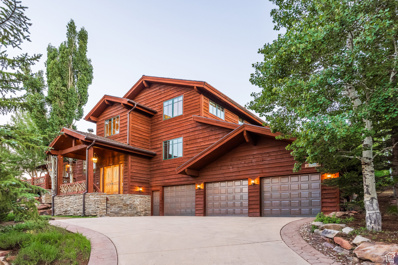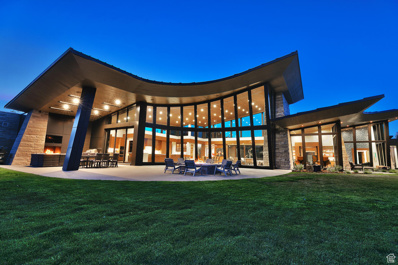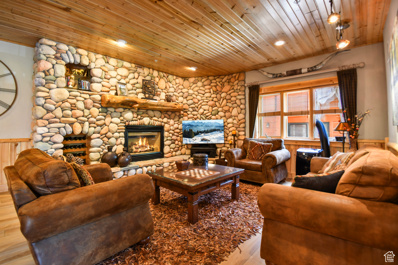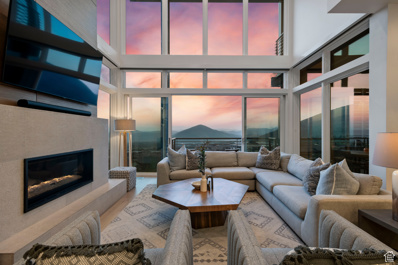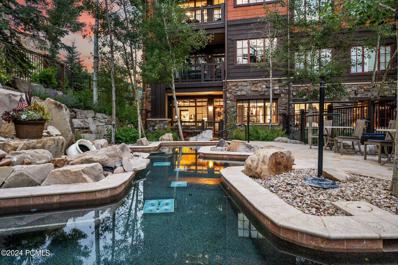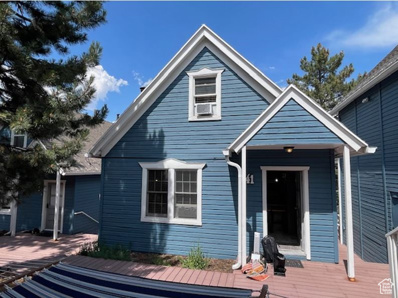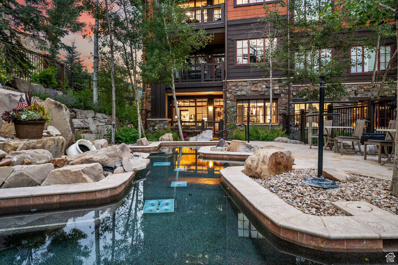Park City UT Homes for Rent
- Type:
- Land
- Sq.Ft.:
- n/a
- Status:
- Active
- Beds:
- n/a
- Lot size:
- 6.57 Acres
- Baths:
- MLS#:
- 2013917
- Subdivision:
- COLONY AT WHITE PINE CANYON
ADDITIONAL INFORMATION
322 White Pine Canyon is one of the few remaining unbuilt homesites in The Colony at White Pine Canyon. This exceptional 6.57 Acre property is perched on a downhill sloping homesite with unobstructed mountain and down valley views. In addition to the front row views of the iconic Iron Mountain and Pinecone Ridge, this homesite overlooks the exclusive Phase 5 Lakes and meadow below. The location provides exceptional ski access adjacent to the No Name ski trail for the use of Phase 5 owners and their guests. Phase 5 also includes many other private summer and winter amenities including groomed cross-country ski trails and an open meadow with 5 beautifully interconnected ponds stocked with fish. In the winter months, more than 50% of The Canyons ski terrain lands within The Colony's boundaries. In all, more than 7,300 acres of Park City Mountain Resort's skiable land are at your ski tips. In warm weather, the snow melts and a massive network of public and private hiking, biking, walking, and horseback riding trails is revealed. The trails connect to more than 400 miles of single-track throughout the surrounding Park City area, including the acclaimed 26-mile Mid-Mountain Trail, which runs directly through The Colony. The Colony is just 35 miles from Salt Lake International Airport, and 22 miles from Heber Valley Airport, perfect for private jet travel. Once you arrive, you're a mere five miles to Park City's Historic Main Street, home to the Sundance Film Festival, and world-class dining and shopping. Open space is the thread with which The Colony is woven together. The devotion to open land is such that nearly 90% of the development's 4,600 acres will remain pristine and untouched open space, protected with preservation easements. Call today to schedule your private tour of this spectacular homesite and find out why coming home to The Colony feels like a true departure.
$17,500,000
323 WHITE PINE CANYON Park City, UT 84060
- Type:
- Single Family
- Sq.Ft.:
- 9,778
- Status:
- Active
- Beds:
- n/a
- Lot size:
- 2.59 Acres
- Baths:
- MLS#:
- 2013874
- Subdivision:
- COLONY AT WHITE PINE CANYON
ADDITIONAL INFORMATION
This legacy home in The Colony at White Pine Canyon is one of a few opportunities to own a home in the Phase 5 neighborhood with its exclusive ski trails and amenities. The home is now complete and has been furnished and decorated, including power window shades and full audio/visual. Designed and built by the 4C Group, this contemporary home combines progressive design to satisfy the senses with a well thought out floor plan allowing large groups of friends and family to come together in a setting that will inspire. The home spans 9,778 square feet and includes 6 bedrooms, and 8 bathrooms. The main entry reveals an impressive great room with beautiful views to the east looking up Pinecone Ridge over a natural meadow and down towards Iron Mountain. There is a massive heated outdoor deck that connects the beautiful natural surroundings to the interior of the home. The connoisseur's kitchen includes all the features one would expect in a home of this caliber with an attached butler's pantry behind a set of hidden doors adjacent to a pass-through window to access the BBQ and patio areas. The main floor includes three bedroom suites with spa quality bathrooms and an office that enjoy the same easterly views. The lower level is just as impressive with a generous living area and wet bar with dedicated areas for games and billiards. The lower level also has a spa bathroom with sauna that connects directly to the outdoor hot tub and fire-pit. There are an additional three guest bedroom suites on the lower level including two bunkrooms with 4 Queen beds per room along with an impressive gym and dedicated ski locker room with gas fireplace. The property also includes a large, heated motor court that connects to an oversized 3-car heated garage with an attached 4th bay for your adventure toys and equipment storage needs. The home is located on a gently sloping lot that is directly adjacent to the Walt's ski trail exclusively for the use of Phase 5 owners and their guests. Phase 5 also includes many other private summer and winter amenities including groomed cross-country ski trails and an open meadow with 5 beautifully interconnected ponds.
$3,700,000
7369 STAGECOACH Park City, UT 84098
- Type:
- Single Family
- Sq.Ft.:
- 7,095
- Status:
- Active
- Beds:
- n/a
- Lot size:
- 0.63 Acres
- Baths:
- MLS#:
- 2013836
- Subdivision:
- PINEBROOK SUBDIVISION
ADDITIONAL INFORMATION
Experience luxury in this meticulously designed home with panoramic mountain vistas. The expansive wraparound deck, complete with a new sauna and 9-person spa, is perfect for entertaining from sunrise to sunset. Wall-to-wall windows in the great room and dining area flood the space with natural light, offering views of tall pines and aspens. With 6 bedrooms, 5 bathrooms, and over 7,000 sq. ft. of living space across two levels, there is plenty of room for everyone to relax and enjoy. On the main level, you'll find two primary suites with a large walk-in closet, complemented by beautiful light fixtures and hickory wood flooring. The lower level boasts a newly added full kitchen with direct access to a patio featuring a gas firepit, an exercise room, a craft room, additional guest rooms, ample storage, and a workshop. Turn the second primary suite or lower level into a mother-in-law apartment, a home for college kids, or a long-term rental. Located in Pinebrook, residents enjoy access to hiking and biking trails, parks, tennis courts, and a nearby pickleball court. The home is conveniently close to Park City resorts and the Salt Lake International Airport.
- Type:
- Other
- Sq.Ft.:
- 1,622
- Status:
- Active
- Beds:
- 3
- Lot size:
- 0.04 Acres
- Year built:
- 1979
- Baths:
- 3.00
- MLS#:
- 12403150
- Subdivision:
- Windrift
ADDITIONAL INFORMATION
Location, Location. The Windrift condo complex is located within walking distance to grocery stores, restaurant's and the bus route. A quick ride lands you at the base of PCMR and Deer Valley in minutes. The hike/bike trail out the door allows you access to miles and miles of trail system. You won't find a 3 bedroom unit at this price point, close to this location, anywhere in Park City. Think in 2034 during the Olympics, you will be close to the heart of all the festivities. The Windrift Condominium complex offers amenities, including a newly refinished pickleball/tennis court and pool. Convenience is key with this condominium complex.
$1,475,000
471 SADDLE Unit 28 Park City, UT 84060
- Type:
- Condo
- Sq.Ft.:
- 1,622
- Status:
- Active
- Beds:
- n/a
- Baths:
- MLS#:
- 2013792
- Subdivision:
- WINDRIFT II CONDOMINIUM
ADDITIONAL INFORMATION
Location, Location. The Windrift Condo complex is located within walking distance to grocery stores, restaurant's and the bus route. A quick ride lands you at the base of PCMR and Deer Valley in minutes. The hike/bike trail out the door allows you access to miles and miles of trail system. You won't find a 3 bedroom unit at this price point, close to this location, anywhere in Park City. Think in 2034 during the Olympics, you will be close to the heart of all the festivities. The Windrift Condominium complex offers amenities, including a newly refinished pickleball/tennis court and pool. Convenience is key with this condominium unit.
$1,470,000
1377 SNOWBERRY Park City, UT 84098
- Type:
- Single Family
- Sq.Ft.:
- 3,852
- Status:
- Active
- Beds:
- n/a
- Lot size:
- 0.14 Acres
- Baths:
- MLS#:
- 2013739
- Subdivision:
- SILVER CREEK
ADDITIONAL INFORMATION
Welcome home! Completed in 2023, this move-in ready home is nestled in one of the two exclusive cul-de-sacs in the entire community. This property boasts unobstructed mountain views and offers privacy in your backyard with no homes built directly behind your property line. Step out from your fenced-in backyard and enjoy the walking path that encircles the neighborhood. Key features to note about this home: this is one of the largest floor plans in the cul-de-sac, the 1561 sq ft unfinished basement leaves you with endless possibilities to create your dream space movie theater, workout room, man cave, or a mother-in-law apartment, the options are endless. Enter into the upgraded kitchen suited for a chef- with a large custom marble countertop island, Thermador chef's stove and range, white maple cabinets, Thermador dishwasher, and expanded cabinets from the builder's original plan, this kitchen is made for entertaining. The large office is perfect to work from home with custom built-in cabinets and light flooding in with double glass doors to close if you need privacy for work calls or meetings. The large primary bedroom is on the main level and has a view of the mountains right outside your windows. Walk upstairs and you have three additional bedrooms, a full bathroom, and an open landing you can make into a reading nook, a gaming area, or a study space. The outdoor living is what draws us all to Park City in the first place, this property has a fully landscaped yard, with a sprinkler system, fully bloomed flowers, and a fenced-in backyard. The two-car garage has ample storage for all of your toys, including skis and bikes, with a bonus custom dog bath station. Enjoy easy access to Deer Valley, Park City Mountain Resort, historic Main Street, and a quick 35-minute drive to Salt Lake City International Airport. The Silver Creek community spans 310 acres and features a dog park, playgrounds, a splash pad, community gardens, a trail system, and more. Buyer is responsible for verifying all listing information, including square feet, to the buyer's own satisfaction.
$3,100,000
6784 GOLDEN BEAR Park City, UT 84098
- Type:
- Single Family
- Sq.Ft.:
- 2,899
- Status:
- Active
- Beds:
- n/a
- Lot size:
- 0.5 Acres
- Baths:
- MLS#:
- 2013624
- Subdivision:
- PROMONTORY NICKLAUS WEST
ADDITIONAL INFORMATION
Rare Move-In Ready Promontory Club 4-Bedroom Villa -- Nestled on a picturesque hillside along the highly-desirable Golden Bear Loop, this 4-bedroom Carson Villa offers an unparalleled mountain and golf getaway in Park City. The main level features two sumptuous master suites flanking a spacious kitchen, dining area, and great room. Each suite provides direct access to a generous covered patio that offers stunning east and south views across the Painted Valley Golf Course. The kitchen is equipped with a full Viking appliance package, and the main level is completed by a great laundry/mudroom "drop zone" and a charming powder bath. Upstairs, you'll find two additional bedrooms-one furnished with bunk beds-connected by a beautifully appointed Jack & Jill style full bath. A cozy den space on this level serves as the perfect spot for kids and guests to relax. The den also offers access to outdoor areas, including a sizeable patio for enjoying breathtaking Promontory sunsets in the west and incredible views of the Wasatch ski runs. Don't miss out on this unique mountain and golf retreat with a rare 4-bedroom availability. The Villa can be rented nightly and weekly per approval from Promontory Club to help offset ownership costs and has a special "lock and leave" HOA that includes snow removal and landscaping maintenance. Social Membership is available through separate transaction with Promontory Club.
- Type:
- General Commercial
- Sq.Ft.:
- n/a
- Status:
- Active
- Beds:
- n/a
- Lot size:
- 0.03 Acres
- Year built:
- 2016
- Baths:
- MLS#:
- 12403140
ADDITIONAL INFORMATION
Prime location, Opportunity and convenience at this remarkable Commercial listing next to Park City Mountain Resort Town Lift, Main Street. and the beloved Harvest Cafe, a local's favorite, this high-traffic corner is a YEAR ROUND LOCATION offering the ultimate in SKI IN-SKI OUT/ BIKE IN BIKE OUT accessibility. Boasting 1,278 square feet of versatile space, three coveted parking spots, in private garage onsite - this parking opportunity is exceptionally rare. Set within an 2016 award-winning Mixed Use building, this gem is perfect for retail, office, and HRC use., Uniquely, it's the only space permitted to house a real estate office within the project. Don't miss your chance to make your business a part of this prestigious locale and community. May consider a NNN Lease.
$3,100,000
4662 MCKINNEY Park City, UT 84098
- Type:
- Single Family
- Sq.Ft.:
- 4,755
- Status:
- Active
- Beds:
- n/a
- Lot size:
- 0.35 Acres
- Baths:
- MLS#:
- 2013407
- Subdivision:
- CEDAR DRAW
ADDITIONAL INFORMATION
Nestled among the aspens and evergreens in Sun Peak, this stunning custom home combines expansive Uinta, Deer Valley, and Park City mountain views with a great location, being only 4 minutes from the Waldorf Gondola at the Canyons Village of Park City Mountain Resort. Constructed with exquisite natural cedar siding and timbers, the property showcases unsurpassed craftsmanship and abundant natural light. Meticulously maintained, the home features an open floor plan with a kitchen that opens up to a great room, complete with a breakfast bar, nook, and semi-formal dining area. Newly added is a large deck space that enhances the indoor/outdoor entertainment factor for those amazing Park City nights. The master retreat on the main floor boasts a luxurious bath with a steam room/shower, a large walk-in closet, and a private deck nestled among the trees. The exceptional walk-out lower floor includes a spacious rec room, an office area, a cool wine cellar, and a 14-foot-high unfinished yet insulated bonus room. The home also features a new AC, furnace, and water heater installed in the last three years. Spanning 4,755 square feet, this residence offers 4 bedrooms and 3.5 bathrooms, making it a perfect blend of luxury and convenience in a prime location. Located in a cul-de-sac ensures more privacy and, as a bonus, the cul-de-sac has a private trailhead for Sun Peak homeowners to access the popular Collins and Rob's trails. Residents also enjoy the neighborhood's private pool, tennis courts, pickleball courts, gym facilities, and a clubhouse that can be rented for events. In addition to being centrally located near Main Street Park City, ski resorts, shopping areas, and the top-rated Park City School District, the home is perfectly situated to allow travel between Main Street, the ski resorts, and the home without going through Kimball Junction traffic. We are also excited about the announcement of the Olympics coming back to Park City in 2034! Enjoy 180 views of the mountains, and don't be surprised if you see moose frequently bedding down in the front and back yard.
$9,800,000
1310 MELLOW Park City, UT 84060
- Type:
- Single Family
- Sq.Ft.:
- 7,595
- Status:
- Active
- Beds:
- n/a
- Lot size:
- 1.33 Acres
- Baths:
- MLS#:
- 2013359
- Subdivision:
- APRIL MOUNTAIN SUBDIVISION
ADDITIONAL INFORMATION
Experience unparalleled luxury living in Park City. This stunning home, built in 2019, boasts ultramodern amenities and breathtaking views of Deer Valley, Park City, and Canyons ski resorts. Situated on 1.33 acres, your views will remain undisturbed. Enjoy the practical luxury of a heated driveway and radiantly heated oversized 4-car garage. Designed for comfort, the home features 11-zone hydronic radiant floor heat, forced hot air, and central air conditioning. The expansive open-plan design includes large windows, glass slider doors, and 11+ foot ceilings. With 7 fireplaces, warmth and ambiance fill every space. The custom gourmet kitchen features top-of-the-line Viking appliances and a massive granite center island leading to a commercial-style curved wet bar and formal dining room. The master bedroom offers vaulted ceilings, double glass sliders leading to a covered deck, and fireplaces inside and out. Each of the 5 bedrooms has a private bathroom, ensuring privacy and convenience for all guests. The Grand Room, with vaulted ceilings, features 10-foot sliding glass LaCantina doors and large windows offering a full view of the ski slopes. Outdoor living includes four decks totaling 1,500 sq. feet with entry and lower deck radiant heating, a 400 sq. ft. private patio, and a Jacuzzi hot tub. Enjoy an incredible movie experience in the commercial acoustic sound shaker leather seat theater room. High-tech systems integrated in the house. Perfectly located between Deer Valley Snowpark Base and Park City Mountain Resort and close to Main Street Park City, this home offers convenience and prime location.
$2,195,000
7565 PINEBROOK Park City, UT 84098
Open House:
Wednesday, 9/25 12:00-3:00PM
- Type:
- Single Family
- Sq.Ft.:
- 3,644
- Status:
- Active
- Beds:
- n/a
- Lot size:
- 0.98 Acres
- Baths:
- MLS#:
- 2013345
- Subdivision:
- PINEBROOK
ADDITIONAL INFORMATION
Discover your private mountain living experience with this enchanting 4-bedroom, 3.5-bath property in the quiet sought-after Pinebrook neighborhood of Park City, Utah. Imagine waking up each day surrounded by nature on your own private 0.98-acre property where beauty and nature harmoniously coexist. This unique mountain chalet offers a perfect blend of serenity, outdoor adventure, and sophistication. Enjoy the best open-air lot in Pinebrook, with a skiable backyard that becomes your playground for sledding, skiing, and summer camping with the family. South-facing vistas bathe the property in golden sunlight all day, creating a warm, inviting atmosphere year-round. Convenience & easy access, just minutes to shopping and dining, 10 minutes to Park City Canyons Village, 15 minutes to Historic Main Street, Deer Valley, and just 25 minutes to Salt Lake Lake City International Airport. This ultimate "Bark City" retreat features a private fenced and secure .75-acre acre play area for your furry friends. Includes ample parking space to accommodate your sprinter van, boat, or both, for spontaneous UTAH adventures. The property is a haven for wildlife enthusiasts frequented by deer, moose, and other wildlife year-round. Entertain in style, hosting unforgettable gatherings under the amazing summer skies, with stargazing nights that will leave your guests in awe. This unique property includes a 2-bedroom basement apartment with 14 years of consistent rental income. Use as a seasonal rental, mother-in-law suite, guest haven, home office, or private recording studio! 5-minutes to Utah's best-rated K-9 schools, Pinebrook offers private amenities including 40 miles of scenic hiking and biking trails, tennis, pickleball, parks with volleyball, sledding, and outdoor activities all just minutes from the 2034 Olympic host site. A perfect blend of comfort, convenience, and outdoor fun this is truly a unique opportunity to enjoy Park City as it is meant to be.
$5,100,000
166 Main Street Park City, UT 84060
- Type:
- Single Family-Detached
- Sq.Ft.:
- 1,839
- Status:
- Active
- Beds:
- 3
- Lot size:
- 0.07 Acres
- Year built:
- 1996
- Baths:
- 3.00
- MLS#:
- 12403118
- Subdivision:
- Park City Survey
ADDITIONAL INFORMATION
166 Main Street represents two incredible ownership assets in a single package: a charming, move-in ready home at the top of Main Street, chock full of features and upgrades, and an opportunity to expand or build a spectacular new single-family residence in its place, in the best location in Old Town. The property fronts vibrant Main Street, and yet backs to a serene back yard and gently flowing Empire Creek -- you won't believe that such a tranquil and spacious natural setting exists just steps from the bustling excitement of historic Main Street. The home's outdoor space is a jewel, perfect for cocktail hour, outdoor dining, or a dip in the spa.The existing 3-bedroom home, built in 1996, is inviting and warm, with hardwood floors and updated finishes throughout. With a two-car garage and heated driveway, the property offers three private parking spots, a rarity in Old Town. Storage is plentiful, and the property has been immaculately cared for. Tankless hot water heater, furnace, and A/C have all been recently replaced. Other features include a Generac generator, whole house humidifier, water softener, reverse osmosis filtration, and recirculating pump for instant hot water. Beyond the charm of the existing house, the property offers the incredible and rare opportunity to build a dream home at the top of historic Main Street. Building plans by renowned local architect Michael Stoker are available to transform the home into a 5-bedroom luxury legacy property. With a wonderful home in place, the buyer may choose to take advantage of this opportunity either now or in the future. Don't miss this truly special opportunity in the heart of Park City.
$1,250,000
5462 LUGE Park City, UT 84098
- Type:
- Townhouse
- Sq.Ft.:
- 2,216
- Status:
- Active
- Beds:
- n/a
- Lot size:
- 0.01 Acres
- Baths:
- MLS#:
- 2013288
- Subdivision:
- BEAR HOLLOW
ADDITIONAL INFORMATION
Open-concept kitchen/dining & living room with floor to ceiling stone fireplace. Everything you'd hope for in a resort residence or investment. Gourmet kitchen features double ovens, 5 burner cooktop and Max upgraded ash cabinets. Granite counters, island and breakfast bar. Stainless appliances. Full deck off kitchen/dining area. Rare additional balcony deck off top floor bedroom. Primary suite features huge soaker jetted tub, separate shower and Dbl vanity. Located just below the Olympic ski jumps and 5 min to Redstone Ctr shopping, dining, groceries and recreation. Connected to extensive bike/hike trail system. On Free Bus route. Low HOA fees. 3 min. to Clubhouse w/large Hot Tub, seasonal pool, workout center, and great room. Other amenities include putting green, soccer field, half court, BBQ center, fire pit, sun deck, and parks. Nightly rentals permitted.
$3,395,000
9867 KIMBALL CANYON Park City, UT 84098
- Type:
- Single Family
- Sq.Ft.:
- 9,562
- Status:
- Active
- Beds:
- n/a
- Lot size:
- 10.1 Acres
- Baths:
- MLS#:
- 2013190
- Subdivision:
- STAGECOACH ESTATES
ADDITIONAL INFORMATION
Situated on a tree-lined ridge overlooking the serene landscapes of Park City, Utah, this custom-built Canadian log home presents an unparalleled opportunity for tranquil living that blends nature with luxury. This furnished residence is located in the private gated community of Stagecoach Estates, known for its spacious lots and equestrian-friendly zoning. Sprawling over 10 acres, this property is ideally located to enjoy stunning panoramic views of the Deer Valley and Park City Mountain Ski Resorts, ensuring every day is greeted with awe-inspiring beauty. This home exudes timeless elegance and comfort complete with a thoughtful floor plan, and generous indoor and outdoor living spaces for large family gatherings and entertaining. The design celebrates the art of bringing the outdoors in, with strategically placed windows and French doors that flood each room with natural light and capture the views. The inside boasts a large gourmet kitchen, a substantial primary bedroom suite, 5 guest bedrooms, high vaulted ceilings, and a theater room. The outside features a large wrap-around deck, expansive patio, fire pit, fenced yard, and 2-bedroom Guest House steps away that can function as a guest overflow space, studio, home office, and more. Perfectly suited for those seeking a retreat from the hustle and bustle, yet conveniently located within minutes of Park City's Main Street, schools, shopping, fly fishing, golfing, boating, skiing, cycling, and hiking, this residence is a must-see that epitomizes luxurious mountain living at its finest.
- Type:
- Land
- Sq.Ft.:
- n/a
- Status:
- Active
- Beds:
- n/a
- Lot size:
- 15 Acres
- Baths:
- MLS#:
- 2013152
- Subdivision:
- ECKER HILL
ADDITIONAL INFORMATION
This Pinebrook lot at the top of Tall Oak's drive has Unmatched south facing expansive views. Your 15 acres has a city approved build plan with a 4000 sq ft home ready to build. We have a builder, Breen Homes, willing to build or If you choose or you can choose your own builder. Your lot extends down to the bottom of this hillside to the wet lands below and will can never be obstructed. Views include the Olympic park, Kimball Junction, and the ski slopes of Park City Mountain resort and Deer Valley.
$2,900,000
2065 BEAR HOLLOW Park City, UT 84098
- Type:
- Single Family
- Sq.Ft.:
- 3,973
- Status:
- Active
- Beds:
- n/a
- Lot size:
- 0.5 Acres
- Baths:
- MLS#:
- 2013140
- Subdivision:
- CEDAR DRAW SUBDIVISION
ADDITIONAL INFORMATION
Welcome home to Cedar Draw in Sun Peak, enjoy all that the community has to offer with a clubhouse, pool, fitness center, tennis courts and trail access for amazing hiking and mountain biking. Located between Kimball Junction and Downtown Park City with easy access to shopping, dining, and entertainment and only 2 minutes to the Canyons Base Village for world class skiing and still only 25 minutes to Salt Lake City. This lovely mountain home features privacy, sweeping mountain views, an abundance of natural light, tall ceilings, and an open concept design to create a warm and welcoming and spacious atmosphere. The Main floor has large windows framing the mountains and ski areas for incredible views, high end appliances and a kitchen island. The top floor primary bedroom includes a wood burning stove, private deck, separate tub/shower, a walk-in closet and a large storage area. Hardwood floors are newly refinished! 50 year architectural shingle roof is 4 years old.
- Type:
- Condo
- Sq.Ft.:
- 480
- Status:
- Active
- Beds:
- n/a
- Baths:
- MLS#:
- 2013129
- Subdivision:
- HOTEL PARK CITY
ADDITIONAL INFORMATION
Refresh just completed! Located in the heart of Park City on the Park City Golf Club Course. Enjoy the expansive mountain views while on your private deck (one of the most spacious at the Hotel!) overlooking the gorgeous year round pool & hot tub. Features include a cozy living area with gas fireplace, King size bed plus Queen sleeper sofa, large screen TV, kitchenette, and in-residence washer/dryer. Several ADA features such as no steps in residence and curbless walk-in shower. Amenities are unmatched at Hotel Park City. Dine at Ruth's Chris or Bandanna's Bar & Grill, Golf, nordic ski, snowshoe, hike or bike out your door, or enjoy a workout in the State of the art fitness center, then pamper yourself at the luxurious spa! Just minutes to Main Street for shopping, dining, or theatre; or take the free shuttle service to either of the world class ski resorts. This residence is turn-key and has an impressive rental revenue history!
$1,420,000
5619 Oslo Lane Park City, UT 84098
- Type:
- Townhouse
- Sq.Ft.:
- 2,434
- Status:
- Active
- Beds:
- 4
- Lot size:
- 0.05 Acres
- Year built:
- 2005
- Baths:
- 4.00
- MLS#:
- 12403094
- Subdivision:
- Bear Hollow Village
ADDITIONAL INFORMATION
This stunning 4-bedroom, 4-bathroom townhouse in Park City, Utah, offers the perfect blend of luxury and comfort. Nestled in the picturesque mountain surroundings, this home is designed to accommodate both relaxation and adventure. Notice its charming mountain architecture with a modern twist. The exterior features a combination of natural stone and wood accents and large windows which seamlessly blend with the scenic landscape. Upon entering, you're greeted by a spacious great room on the main level. This inviting space boasts high ceilings and an open floor plan, making it ideal for gatherings and entertaining. A cozy fireplace adds warmth and ambiance, perfect for chilly mountain evenings. Adjacent to the family room is a formal dining area. This elegant space is designed for hosting dinner parties and holiday feasts, with ample room for a large dining table and sophisticated furnishings. The main level also includes a modern, well-equipped kitchen. Featuring high-end appliances, ample counter space, and custom cabinetry, this kitchen is a chef's dream. A breakfast bar adds a casual dining option and a place for gathering. Step outside onto the main level deck, where you'll find a luxurious hot tub. This outdoor oasis offers stunning panoramic views of the mountains, creating the perfect spot for unwinding after a day of skiing or hiking. The deck also provides space for outdoor dining and lounging, making it a versatile extension of the indoor living area. A standout feature of this home is the upstairs loft. This versatile space can be used as an additional living area, home office, or game room. The garage is a true highlight for outdoor enthusiasts. It is meticulously organized, offering ample storage for skis, bikes, and other gear. A dedicated workbench provides space for tuning equipment and handling repairs, making it an ideal setup for those who enjoy an active lifestyle. Access to community amenities such as a clubhouse, pool, and fitness center.
$4,900,000
2667 ASPEN SPRINGS Park City, UT 84060
- Type:
- Single Family
- Sq.Ft.:
- 6,018
- Status:
- Active
- Beds:
- n/a
- Lot size:
- 1.34 Acres
- Baths:
- MLS#:
- 2012981
- Subdivision:
- SPRINGS RANCH SUBDIVISION
ADDITIONAL INFORMATION
Nestled in the shadow of Iron Mountain on an oversized parcel, this custom-built home blends valley views and accessibility with a surprising sense of seclusion. Within the residence, chic upgrades to all ensuite bathrooms married with quintessential mountain contemporary aesthetics, offer approachable and elegant living spaces. The interior flows harmoniously to a wraparound deck and patio with a built-in spa and water feature, offering PC Hill views at sunset. Inside, the open concept primary living space is filled with natural light and features a gourmet kitchen with Viking and SubZero appliances, custom cabinetry, and walk-in pantry, and adjacent semi-formal dining niche. Floor to ceiling stacked stone surrounds the wood burning fireplace, the perfect entertaining or reading companion on snowy winter evenings. Custom details including wood-clad windows and exposed rough sawn timber frame beams add further warmth and character. An oversized primary suite with dueling walk-in closets, a secondary bedroom, and office, make main level living a breeze. The lower level offers a versatile in-law or au pair suite complete with a full kitchen, adding further flexibility for guests or extended family, and an opportunity to reconfigure the space as a large rec room with wet bar. Nearby trailheads and open space offer excellent summer and winter recreation opportunities within walking distance, while historic Main Street and Deer Valley Resort are less than a 10-minute drive. Both fashionable and functional, this Park City residence has been thoughtfully crafted for an unparalleled living experience within arm's reach of all that this quaint mountain hamlet has to offer.
$9,300,000
800 HOLLYHOCK Park City, UT 84098
- Type:
- Single Family
- Sq.Ft.:
- 6,172
- Status:
- Active
- Beds:
- n/a
- Lot size:
- 1.32 Acres
- Baths:
- MLS#:
- 2012967
- Subdivision:
- PARK CITY
ADDITIONAL INFORMATION
Nestled in a private cul-de-sac on the 7th hole of the prestigious gated golf community of Glenwild, this newly built, single-level masterpiece exemplifies luxury living. Designed by renowned architect Michael Upwall of Upwall Design and constructed by Hess Construction, the home is crafted for seamless living. Upon entering, you are greeted by stunning views of Deer Valley and the Wasatch Mountain Range through floor-to-ceiling glass windows. The open great room, featuring tall ceilings, grand fireplace, and a chef's kitchen, is perfect for intimate family gatherings or entertaining large groups. The master suite serves as a sanctuary with its over 16-foot ceilings, breathtaking ski and golf course views, opulent bathroom with a steam shower, gym, and an oversized walk-in closet. The serene indoor living space extends to the peaceful courtyard, providing an escape from daily distractions. The spacious back patio, overlooking the golf course, offers covered outdoor dining, a fire pit, and an outdoor TV. Additional luxuries include an office designed for two, a custom wine cellar, a 5-car garage, ski lockers with boot warmers, a dog wash, a heated driveway, and ensuite bedrooms. Glenwild, a high-security gated community, boasts Utah's #1 rated golf course by Golf Digest Magazine since 2001, a clubhouse with a spa, a community pool, a restaurant, and access to gold-rated hiking and biking trails. The home is conveniently located just 10 minutes from world-class skiing, 15 minutes from Park City's historic Main Street with fine dining and exclusive shopping, and 30 minutes from SLC International Airport.
$1,229,000
3975 TIMBERWOLF Unit 2A Park City, UT 84098
- Type:
- Townhouse
- Sq.Ft.:
- 1,523
- Status:
- Active
- Beds:
- n/a
- Lot size:
- 0.03 Acres
- Baths:
- MLS#:
- 2012966
ADDITIONAL INFORMATION
Beautiful 2 bedroom Mountain Retreat You will have plenty of room to relax in one of the larger, spacious 2-bedroom, 2 bath townhouses located in Timber Wolf Lodges. Nestled in the picturesque landscape of Park City, this mountain rustic townhouse offers easy access to all that Park City has to offer and is just minutes away from Park City Resort's Canyons Village. The townhouse is being sold fully furnished, ensuring a seamless move-in experience. Moreover, all standard utilities are included in the monthly HOA fee, providing convenience and peace of mind.
- Type:
- Townhouse
- Sq.Ft.:
- 3,789
- Status:
- Active
- Beds:
- n/a
- Lot size:
- 0.08 Acres
- Baths:
- MLS#:
- 2015997
- Subdivision:
- PARK CITY
ADDITIONAL INFORMATION
Luxury Stand-Alone Townhome at Apex Residences - The Ultimate Ski Getaway! This exquisite 5-bedroom townhome is not just a home-it's a lifestyle. Spanning three levels, it features a grand 2-story living room that welcomes you with expansive windows framing the stunning Uinta mountain vistas. The interior is meticulously designed with high-end finishes and fixtures, ensuring both comfort and sophistication. Enjoy the convenience of a private, underground 2-car garage and a dedicated ski room, providing ample storage for all your outdoor gear. The lower level includes an additional family room, perfect for relaxing after a day on the slopes. Situated at the highest point in Canyons Village, this remarkable condominium offers premier ski-in/ski-out access right from your doorstep. Direct connections to the Red Pine Gondola and Orange Bubble Express lift make hitting the slopes incredibly convenient, but with HOA amenities like a private shuttle and ski run maintenance, accessing the nearby ski lifts and all the Canyons has to offer is effortless. Apex Residences offers a world-class clubhouse experience just steps away from your front door. Spanning 8,400 square feet, the clubhouse features a heated pool, rejuvenating hot tubs, a state-of-the-art fitness room, and a tranquil spa treatment room. The owner's lounge and catering kitchen provide the ideal setting for hosting private gatherings and events. Whether you seek adventure on the slopes or relaxation in a luxurious mountain retreat, this property offers everything you need and more. Experience the epitome of contemporary mountain living. Contact us today to schedule your private viewing and make this extraordinary property your new home in Canyons Village.
- Type:
- Other
- Sq.Ft.:
- 2,140
- Status:
- Active
- Beds:
- 3
- Lot size:
- 0.05 Acres
- Year built:
- 2009
- Baths:
- 3.00
- MLS#:
- 12403061
- Subdivision:
- Flagstaff
ADDITIONAL INFORMATION
Nestled in Empire Pass at Deer Valley, Utah, Flagstaff Lodge offers unparalleled ski-in, ski-out access just steps from the Silver Strike lift directly from the condo. This private, ground-floor residence features 3 bedrooms and 3 baths, tastefully furnished for comfort and style. The kitchen is equipped with a Sub-zero fridge/freezer and Wolf range, perfect for family meals. Enjoy the convenience of a hot tub just outside your door for aprAs-ski relaxation.Among its many upgrades, the residence boasts a convertible dining table that transforms into a high-end pool table, smart automated shears and blackout shades on all living room and kitchen windows, as well as smart light switches and Nest smart thermostats throughout. A centralized oxygenation system enhances comfort by simulating altitude levels conducive to wellness.Residents also benefit from access to a beautiful owner lounge, a lodge keeper on-site for assistance, and a ski locker room for gear storage. Whether skiing the slopes or enjoying Park City's charms, Flagstaff Lodge combines luxury, convenience, and high-tech amenities for an exceptional mountain living experience. Talisker Club Membership available for buyer to purchase with application process.
- Type:
- Condo
- Sq.Ft.:
- 647
- Status:
- Active
- Beds:
- n/a
- Lot size:
- 0.01 Acres
- Baths:
- MLS#:
- 2012682
- Subdivision:
- VICTORIAN VILLAGE CONDOMINIUM
ADDITIONAL INFORMATION
This Victorian charmer has the best location and nightly/long term rental in old town one block from PCMR and within walking distance to Main Street for fine dining and shopping. This 2 bed 2 bath turn-key is fully furnished and ready to move in, or can be used as an investment opportunity. Two bedrooms (one upstairs and one on the main level) are bright and cozy, a gas corner fireplace with mantle, full bath with tiled tub, this unit is sunny and quiet. Perfect for year round living, nightly rentals, or vacation home. Instant hot water for a nice bath after a day of skiing, hiking, biking, boating, golfing, dining or shopping.
$4,500,000
8894 EMPIRE Unit 208 Park City, UT 84060
- Type:
- Condo
- Sq.Ft.:
- 2,140
- Status:
- Active
- Beds:
- n/a
- Lot size:
- 0.05 Acres
- Baths:
- MLS#:
- 2012675
- Subdivision:
- FLAGSTAFF CONDOMINIUM
ADDITIONAL INFORMATION
Nestled in Empire Pass at Deer Valley, Utah, Flagstaff Lodge offers unparalleled ski-in, ski-out access just steps from the Silver Strike lift directly from the condo. This private, ground-floor residence features 3 bedrooms and 3 baths, tastefully furnished for comfort and style. The kitchen is equipped with a Sub-zero fridge/freezer and Wolf range, perfect for family meals. Enjoy the convenience of a hot tub just outside your door for aprs-ski relaxation. Among its many upgrades, the residence boasts a convertible dining table that transforms into a high-end pool table, smart automated shears and blackout shades on all living room and kitchen windows, as well as smart light switches and Nest smart thermostats throughout. A centralized oxygenation system enhances comfort by simulating altitude levels conducive to wellness. Residents also benefit from access to a beautiful owner lounge, a lodge keeper on-site for assistance, and a ski locker room for gear storage. Whether skiing the slopes or enjoying Park City's charms, Flagstaff Lodge combines luxury, convenience, and high-tech amenities for an exceptional mountain living experience. Talisker Club Membership available for buyer to purchase with application process.


Park City Real Estate
The median home value in Park City, UT is $1,700,000. This is higher than the county median home value of $686,000. The national median home value is $219,700. The average price of homes sold in Park City, UT is $1,700,000. Approximately 21.01% of Park City homes are owned, compared to 13.7% rented, while 65.29% are vacant. Park City real estate listings include condos, townhomes, and single family homes for sale. Commercial properties are also available. If you see a property you’re interested in, contact a Park City real estate agent to arrange a tour today!
Park City, Utah has a population of 8,167. Park City is less family-centric than the surrounding county with 31.79% of the households containing married families with children. The county average for households married with children is 41.47%.
The median household income in Park City, Utah is $104,182. The median household income for the surrounding county is $94,952 compared to the national median of $57,652. The median age of people living in Park City is 40.4 years.
Park City Weather
The average high temperature in July is 71.9 degrees, with an average low temperature in January of 9.8 degrees. The average rainfall is approximately 26.7 inches per year, with 411.1 inches of snow per year.
