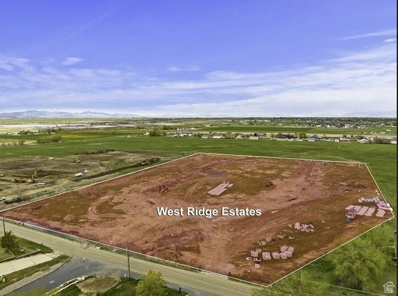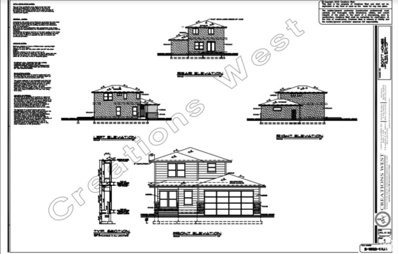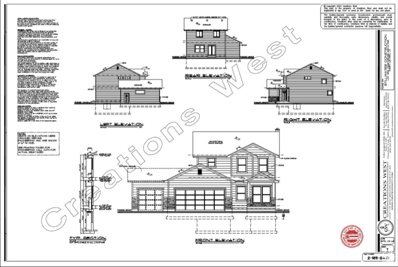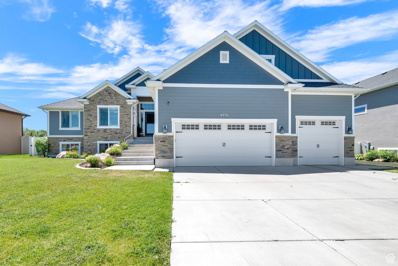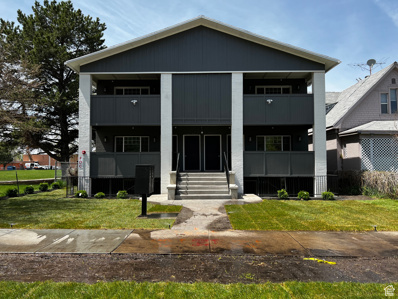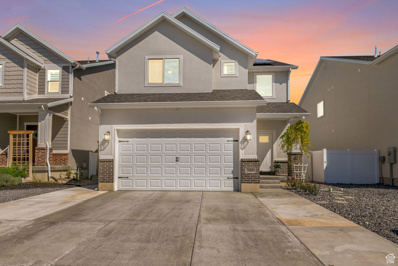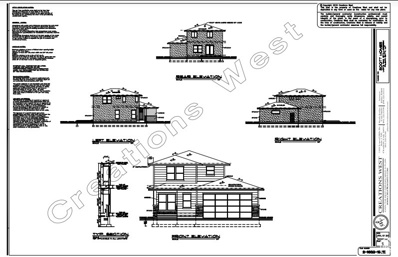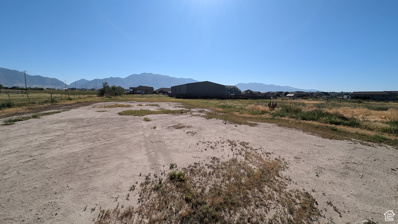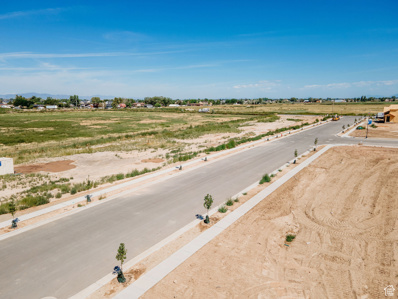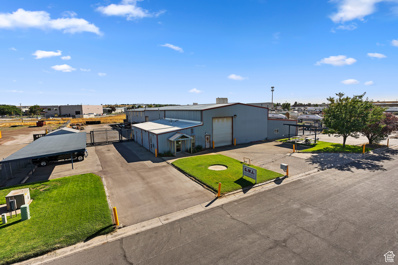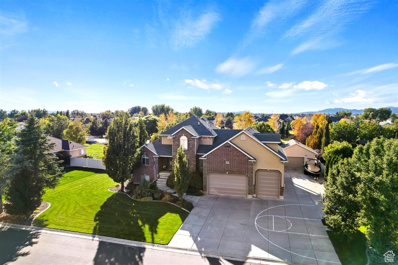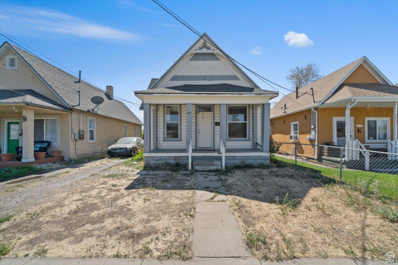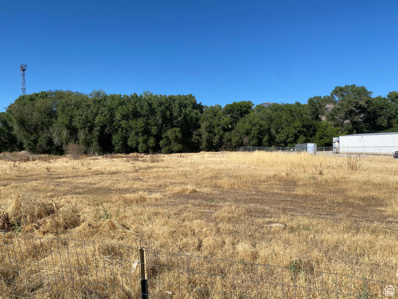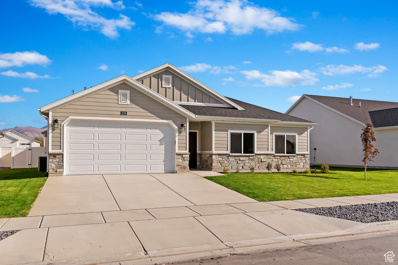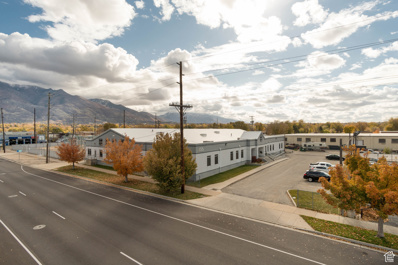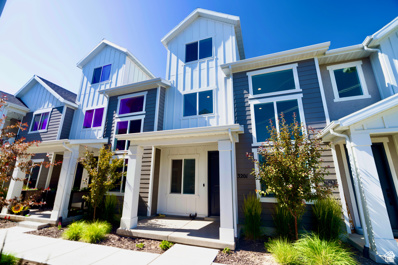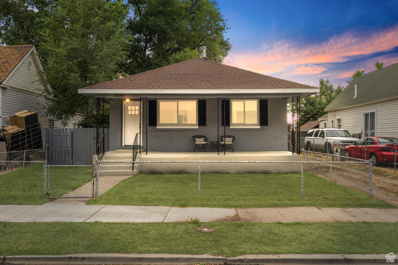Ogden UT Homes for Rent
- Type:
- Land
- Sq.Ft.:
- n/a
- Status:
- Active
- Beds:
- n/a
- Lot size:
- 0.29 Acres
- Baths:
- MLS#:
- 2020325
- Subdivision:
- WEST RIDGE ESTATES
ADDITIONAL INFORMATION
$599,900
3225 4975 West Haven, UT 84401
Open House:
Thursday, 11/14 3:00-6:00PM
- Type:
- Single Family
- Sq.Ft.:
- 1,632
- Status:
- Active
- Beds:
- n/a
- Lot size:
- 0.29 Acres
- Baths:
- MLS#:
- 2020304
- Subdivision:
- WEST RIDGE ESTATES
ADDITIONAL INFORMATION
This TO BE BUILT floor plan is a wonderful start on a family home! You know, the one with the LAUNDRY ROOM on the second floor! No more running a marathon up and down those basement stairs to get your clothes clean! Select the colors, features and finishes you want, and enjoy your home curated to your needs. Our standard features list is so good, you'll feel like you're walking into an upgrade. Nestled in the heart of West Haven, West Ridge Estates is close to local schools and countless activities.
$668,900
3226 4975 West Haven, UT 84401
Open House:
Thursday, 11/14 3:00-6:00PM
- Type:
- Single Family
- Sq.Ft.:
- 1,811
- Status:
- Active
- Beds:
- n/a
- Lot size:
- 0.29 Acres
- Baths:
- MLS#:
- 2020287
- Subdivision:
- WEST RIDGE ESTATES
ADDITIONAL INFORMATION
This TO BE BUIT floor plan is the perfect 2-story! You know, the one with the LAUNDRY ROOM n the second floor! Select the colors, features and finishes you want, and enjoy your home curated to your needs. Our standard features list is so good, you'll feel like you're walking into an upgrade. Nestled in the heart of West Haven, West Ridge Estates is close to local schools and countless activities, all while keeping that small-town charm and appeal with NO HOA!! .3 to .5 acres available! Build with Axiom!
$380,000
4515 3925 West Haven, UT 84401
Open House:
Saturday, 11/16 11:30-2:00PM
- Type:
- Townhouse
- Sq.Ft.:
- 1,647
- Status:
- Active
- Beds:
- n/a
- Lot size:
- 0.06 Acres
- Baths:
- MLS#:
- 2021045
- Subdivision:
- COURTYARD AT GREEN
ADDITIONAL INFORMATION
** Open House This Saturday Nov 16th 11:30am -2:00Pm ** Welcome to the Green Farm community in West Haven, Utah. This townhome features a huge primary bedroom with large walk in closet , its own driveway, a fenced patio area, and more. This community comes with many amenities you'll enjoy the pickle ball courts and trials. Don't miss the opportunity to get this exceptional home-schedule an appointment today! Square footage figures are provided as a courtesy estimate only and were obtained from county records. Buyers are advised to obtain an independent measurement.
$899,900
4731 4725 West Haven, UT 84401
- Type:
- Single Family
- Sq.Ft.:
- 4,956
- Status:
- Active
- Beds:
- n/a
- Lot size:
- 0.29 Acres
- Baths:
- MLS#:
- 2021019
ADDITIONAL INFORMATION
-ASSUMABLE VA LOAN at 3.25%- Lucky you, you don't have to look any further! This home truly has IT ALL! With only one owner this home, has been well maintained and is ready for it's next forever family. I say forever because you will never have to leave. Walk in the front door to the spacious and open-concept heart of the home with natural light pouring in. The kitchen is well-equipped for the chef in the family to make any gourmet meal you can think of. 4 bedrooms complete the upper level but head downstairs to a whole second home with separate water heater and entrance. Basement kitchen countertops are custom concrete and there's a room ready to be transformed into the ultimate personal movie theater. This home is in a perfect location to get you anywhere you need to go. Come see it in person today! Square footage figures provided as a courtesy, buyer to verify all.
$239,900
2745 GRANT Ogden, UT 84401
- Type:
- Condo
- Sq.Ft.:
- 760
- Status:
- Active
- Beds:
- n/a
- Lot size:
- 0.01 Acres
- Baths:
- MLS#:
- 2020558
ADDITIONAL INFORMATION
Great investment opportunity with NO rental restrictions! This beautifully renovated condo is nestled in the heart of Ogden. Enjoy the safe neighborhood close to historic 25th street, which offers great restaurants, shopping, seasonal farmers markets, festivals and much more! The condo features a large cold storage room and pantry that none of the other units have making it the LARGEST unit in the Condoplex. You will love the kitchen that offers stainless steel appliances, beautiful white quartz countertops, and white cabinets. The gorgeous bathroom offers bluetooth/LED light speakers and a subway tile shower surround that goes from tub to ceiling. Square footage figures are provided as a courtesy estimate only. Buyer is advised to obtain an independent measurement. Condo is tenant occupied and requires 24 hours notice to show property. Tenants lease ends October 31, 2024.
$800,000
5012 4175 West Haven, UT 84401
- Type:
- Single Family
- Sq.Ft.:
- 4,654
- Status:
- Active
- Beds:
- n/a
- Lot size:
- 0.52 Acres
- Baths:
- MLS#:
- 2020206
- Subdivision:
- FAIR GROVE ESTATES PHASE 3
ADDITIONAL INFORMATION
Don't miss out on this amazing opportunity to own a gorgeous home with a 3 car garage on a huge .52 acre lot. The home has a large RV parking area, additional parking for recreational vehicles, and or a good size RV in the back. The size of this backyard is perfect for those summer BBQ's with the covered patio and large grassy area. There is also a nice size brick storage shed! The unfinished basement has room for extra rooms, a theatre room, or an additional living space! The open concept floor plan is perfect for entertaining. The master suite features a huge bedroom, separate shower/tub, and a walk in closet!! This one level living also features a lift in garage for handicap accessibility. Schedule your private showing today
$539,900
3508 4200 West Haven, UT 84401
Open House:
Thursday, 11/14 4:00-6:00PM
- Type:
- Single Family
- Sq.Ft.:
- 2,695
- Status:
- Active
- Beds:
- n/a
- Lot size:
- 0.09 Acres
- Baths:
- MLS#:
- 2020057
- Subdivision:
- WASATCH MEADOWS
ADDITIONAL INFORMATION
This stunning, modern home offers a luxurious living experience with its spacious en-suite, large jetted garden tub, and top-of-the-line features throughout the home. There are multiple walk-in closets to provide ample storage for your belongings. The open kitchen with a Long Island is a standout feature, and huge walk-in pantry, making it a dream for anyone who loves cooking and entertaining. This home offers four bedrooms and 3.5 bath, with plenty of space for a growing family or guests. Storage isn't an issue for this home, as it offers two storage areas in the basement and lots of storage can be added in the garage to provide a loft storage feel. The fully fenced backyard makes it safe and relaxing for nights that you would like to cook out. This home is priced to sell, so don't miss your chance to own this beautiful home. Schedule a viewing today!
$465,000
4651 4050 West Haven, UT 84401
- Type:
- Single Family
- Sq.Ft.:
- 1,666
- Status:
- Active
- Beds:
- n/a
- Lot size:
- 0.15 Acres
- Baths:
- MLS#:
- 2020039
- Subdivision:
- FAIR GROVE RETIREMENT COMMUNITY
ADDITIONAL INFORMATION
Main floor living at its finest! This custom-built patio home is situated towards the end of a cul-de-sac. Featuring a no-step entrance, large great room & kitchen area, grand master suite with walk-in closet and roll-in shower, and vaulted ceilings. Interior finishes include: tile flooring, 2-tone paint, can lighting, marble surround showers, solid surface countertops, high quality, custom cabinetry, and finish-grade painted garage. Exterior features include: oversized covered patio, 4' brick wainscot (all 4 sides), aesthetically appealing roofline, covered front porch, professionally landscaped yard with concrete curbing, and 6' vinyl privacy fence. Call now for an opportunity to view this home!
- Type:
- Single Family
- Sq.Ft.:
- 1,632
- Status:
- Active
- Beds:
- n/a
- Lot size:
- 0.29 Acres
- Baths:
- MLS#:
- 2020144
- Subdivision:
- HYLAND RANCH PHASE 2
ADDITIONAL INFORMATION
This TO BE BUILT floor plan is a wonderful start on a family home! You know, the one with the LAUNDRY ROOM on the second floor! No more running a marathon up and down those basement stairs to get your clothes clean! Select the colors, features and finishes you want, and enjoy your home curated to your needs. Our standard features list is so good, you'll feel like you're walking into an upgrade. Nestled in the heart of West Haven, Hyland Ranch is close to local schools and countless activities, yet quiet!
$225,000
2984 2700 West Haven, UT 84401
- Type:
- Land
- Sq.Ft.:
- n/a
- Status:
- Active
- Beds:
- n/a
- Lot size:
- 0.93 Acres
- Baths:
- MLS#:
- 2020067
- Subdivision:
- DEMILLES PLACE SUBDIVISION
ADDITIONAL INFORMATION
Spacious, flat lot perfect for building your dream home with room for horses. No HOA fees! Tucked away from the main road, this property offers privacy and a peaceful setting with stunning mountain views. The driveway is located north of the house at 2990, which faces 2700 West; the lot is directly east of this property. Please refrain from driving onto or disturbing the adjacent property or its owner. Utilities including water, sewer, gas, and power are available at the street. According to the West Haven City Planner, this lot is approved for one residential building, and you can still keep horses after construction. Buyers should verify all details and confirm building requirements and impact fees with the West Haven City Planning Department. Parcel information is provided as a courtesy estimate only and were obtained from county records. Buyer is advised to obtain an independent measurement and verify all information.
- Type:
- Land
- Sq.Ft.:
- n/a
- Status:
- Active
- Beds:
- n/a
- Lot size:
- 0.3 Acres
- Baths:
- MLS#:
- 2019962
- Subdivision:
- WINSTON PARK
ADDITIONAL INFORMATION
Only 1 of 2 Lots Left For Sale. Come Build Your Dream Home in the Beautiful Winston Park Subdivision of Taylor, Utah. These Spacious 1/3 acre lots are ready to go to. Bring your own Builder and get started! Don't have a Builder? We have options! Give us a call to discuss all available lots and find the perfect fit for you. Located in the boundaries of the new West Field High School, Mountain View Junior High and Haven Bay Elementary school. Plat map and CC&R's attached to listing.
$2,675,000
1673 2650 Ogden, UT 84401
- Type:
- Industrial
- Sq.Ft.:
- n/a
- Status:
- Active
- Beds:
- n/a
- Lot size:
- 1.55 Acres
- Baths:
- MLS#:
- 2019837
- Subdivision:
- OGDEN INDUSTRIAL PK
ADDITIONAL INFORMATION
Boasting an impressive 17,680 square feet on 1.553 acres, this expansive property is situated in the heart of bustling Ogden Industrial Park. Surrounded by a mix of local, regional, and national businesses, the warehouse offers a large open layout with multiple overhead doors for easy access and versatile use. The property includes a secure, fenced storage yard and functional office spaces, making it ideal for a variety of business operations. Additional features include covered parking, 3-Phase power, and a location within a business-friendly zone. Ogden City HUBZone certified. Purchase includes Tax #s 15-140-0010 and 15-140-0014. The business and equipment are also available - please reach out to agent for details. Don't miss out on this exceptional industrial gem! Owner Occupied - Please do not disturb business.
$995,000
3681 3650 West Haven, UT 84401
- Type:
- Single Family
- Sq.Ft.:
- 4,904
- Status:
- Active
- Beds:
- n/a
- Lot size:
- 0.69 Acres
- Baths:
- MLS#:
- 2019519
- Subdivision:
- COUNTRY HAVEN
ADDITIONAL INFORMATION
Welcome Home! Your Dream Home Awaits and listed well under appraised value! This stunning 6-bedroom, 6-bath home is the perfect blend of luxury and comfort. Situated on a large, beautifully landscaped lot, this home offers everything you've been dreaming of and more! Property Highlights: 6 Spacious Bedrooms - Plenty of room for family and guests. 6 Bathrooms - Elegantly designed for convenience and style. Detached Shop - Perfect for projects, hobbies, or extra storage. Basement Apartment - Ideal for rental income, guests, or an in-law suite. Bonus Room - An entertainer's paradise, perfect for game nights or gatherings. Gorgeous Landscaping - Mature trees and beautifully manicured lawns create a serene outdoor retreat. Tons of Parking - Ample space for multiple vehicles, including room for an RV or boat. Vaulted Ceilings - Enhancing the open and airy feel of your new home. Located in a desirable neighborhood, this home offers both privacy and convenience, with easy access to local amenities, schools, and shopping. Don't Miss Out! This dream home has everything you need and more. Schedule your tour today and experience luxury living at its finest!
$280,000
169 30TH Ogden, UT 84401
- Type:
- Single Family
- Sq.Ft.:
- 1,024
- Status:
- Active
- Beds:
- n/a
- Lot size:
- 0.1 Acres
- Baths:
- MLS#:
- 2023721
- Subdivision:
- DUNNS ADDITION
ADDITIONAL INFORMATION
Looking for your first home or a great investment property? Come take a look! Quick I-15 Access. The following items were replaced in 2021: Roof, A/C, Electrical, Windows, Kitchen Cabinets, Counter Tops, Appliances, Bathroom Vanity, Tub Surround, Back Porch and Lighting. This home has really high ceilings and tons of charm! There is also back alley access for a future potential garage or extra parking. Square footage figures are provided as a courtesy estimate only and were obtained from county records . Buyer is advised to obtain an independent measurement.
$800,000
790 EXCHANGE Ogden, UT 84401
- Type:
- Land
- Sq.Ft.:
- n/a
- Status:
- Active
- Beds:
- n/a
- Lot size:
- 1.72 Acres
- Baths:
- MLS#:
- 2019026
ADDITIONAL INFORMATION
Additional land (.592) with 2800 sq ft, building available to the west MLS#2019004
$299,900
250 FRANKLIN Ogden, UT 84401
- Type:
- Single Family
- Sq.Ft.:
- 1,215
- Status:
- Active
- Beds:
- n/a
- Lot size:
- 0.17 Acres
- Baths:
- MLS#:
- 2018391
- Subdivision:
- FRANKLIN PLACE
ADDITIONAL INFORMATION
This solid home is now available as an investment property or as a family home. It has been cleaned and freshened with new paint and various updates. The home is centrally located, but in a quiet neighborhood. With a large backyard, and a smooth flowing floor plan, the home is awaiting your personal touch while being completely move in ready.
$725,000
820 EXCHANGE Ogden, UT 84401
- Type:
- Industrial
- Sq.Ft.:
- n/a
- Status:
- Active
- Beds:
- n/a
- Lot size:
- 0.59 Acres
- Baths:
- MLS#:
- 2019004
ADDITIONAL INFORMATION
Roll up doors measure 12x12 and 10w x 8h. Additional 1.75 acres to the East available MLS#2019026
$220,000
2671 MONROE Ogden, UT 84401
- Type:
- Land
- Sq.Ft.:
- n/a
- Status:
- Active
- Beds:
- n/a
- Lot size:
- 0.14 Acres
- Baths:
- MLS#:
- 2018145
ADDITIONAL INFORMATION
Build a home on one of the few available lots in Central Ogden. Survey available upon request. Plans and permit document available upon request. Lot has been cleared and trees removed.
$529,900
3176 3150 West Haven, UT 84401
- Type:
- Single Family
- Sq.Ft.:
- 1,747
- Status:
- Active
- Beds:
- n/a
- Lot size:
- 0.15 Acres
- Baths:
- MLS#:
- 2018504
- Subdivision:
- ASPIRE POINTE
ADDITIONAL INFORMATION
Square footage figures are provided as a courtesy estimate only and were obtained from builder plans. Buyer is advised to obtain an independent measurement.
$679,900
4496 3600 West Haven, UT 84401
- Type:
- Single Family
- Sq.Ft.:
- 3,114
- Status:
- Active
- Beds:
- n/a
- Lot size:
- 0.33 Acres
- Baths:
- MLS#:
- 2017930
- Subdivision:
- THE GROVE AT GREEN FARM
ADDITIONAL INFORMATION
PRICE REDUCTION - ASSUMABLE FHA LOAN - 2.75% interest rate w/ approx. $310,000 balance!!! Take advantage of this amazing financing option! Enjoy quiet solitude at the end of the row, w/ farmland and gorgeous sunsets to the west. This newer rambler features upgrades throughout, including heightened ceilings w/ tray ceiling in family room, custom cabinetry & railings, bright & open floor plan w/ large windows, well-designed kitchen w/ large island bar & extra cabinetry & counter-space, staggered cabinets w/ craftsman trim, separate dining area and spacious great room (perfect for gathering & entertaining). Primary suite features oversized walk-in shower, spacious walk-in closet, & room to spare! This property also provides room to grow in the unfinished basement w/ separate walk-out, RV & additional parking, and spacious backyard w/ MASSIVE patio! Private tranquility at the end of the street....don't miss this one!
$3,970,000
155 31ST Ogden, UT 84401
- Type:
- Retail
- Sq.Ft.:
- n/a
- Status:
- Active
- Beds:
- n/a
- Lot size:
- 1.56 Acres
- Baths:
- MLS#:
- 2017684
ADDITIONAL INFORMATION
Discover the potential of this exceptional 1.56-acre commercial property, partially tenant-occupied and offered as an ideal owner/user investment. Perfect for both expanding enterprises and established businesses looking for a prime location and modern amenities. Extensively renovated in 2019 to offer a flexible layout adaptable for various uses, this 24,116 square foot building boasts expansive open office spaces complemented by multiple private offices, conference rooms, a lounge, and a game room, creating a dynamic work environment. Employees will enjoy comprehensive facilities including break rooms, restrooms, a communications room, and an inviting outdoor patio. The building also features a temperature-controlled warehouse with 3-Phase power and a 10' x 10' dock-high overhead door with an additional 364 SF storage garage with an 8' x 10' dock-high overhead door, enhancing operational capacity. Strategically situated near the corner of 31st Street and Wall Ave, the property provides ample off-street parking to accommodate both staff and client vehicles conveniently. Close to major transportation routes, this property is perfectly suited for businesses seeking a prominent location in a bustling commercial hub. ADA Compliant. Ogden City HUBZone Certified. Current rent roll and lease information available with a signed NDA. Owner/Agent
$408,000
3201 3825 West Haven, UT 84401
- Type:
- Townhouse
- Sq.Ft.:
- 2,109
- Status:
- Active
- Beds:
- n/a
- Lot size:
- 0.03 Acres
- Baths:
- MLS#:
- 2017501
- Subdivision:
- SALT POINT
ADDITIONAL INFORMATION
Short Sale subject to bank approval. This 2022-built townhome is spacious and priced to sell! Enjoy a modern main level with high ceilings, double-stacked kitchen cabinets, and a bright great room. Features include stylish metal railings, a second-story owner's suite with en-suite bathroom and walk-in closet, plus a loft. The third story offers three additional bedrooms and the laundry area. Conveniently located near Midland Drive. Square footage is an estimate from Woodside Homes; buyers should verify. Information is provided as a courtesy and is deemed reliable but not guaranteed.
$369,900
2849 PINGREE Ogden, UT 84401
- Type:
- Single Family
- Sq.Ft.:
- 1,836
- Status:
- Active
- Beds:
- n/a
- Lot size:
- 0.17 Acres
- Baths:
- MLS#:
- 2017320
ADDITIONAL INFORMATION
AWESOME LOCATION! Walking distance from famous union station and 25th street and a minutes from Weber State and shopping in Riverdale! This is not a paint and carpet remodel. This home was completely rebuilt from the studs up! All new plumbing, electrical, windows, kitchen, bathrooms and newly added en suite primary bath and more! Easy to show, go see it!
$399,900
419 27TH Ogden, UT 84401
- Type:
- Single Family
- Sq.Ft.:
- 1,256
- Status:
- Active
- Beds:
- n/a
- Lot size:
- 0.12 Acres
- Baths:
- MLS#:
- 2017047
ADDITIONAL INFORMATION
This house is part of a program that strives to create positive cashflow for buyers from day one! For those reasons it is geared towards investors that want to obtain real estate with low down payments and positive cashflow. Financing is already lined up no matter the credit situation, and the property is valued using an income approach instead of a market analysis. We do have many other properties in this program, some of which are not yet listed on the MLS. Please reach out for a full list of properties. Remodeled One Level single Living, walking distance to Down Town City Center. This Cute one level home was zoned commercial but now has been rezoned to residential and is currently occupied with tenants. Both the furnace and AC are brand new. New roof. There is a good amount of parking in the rear of the home for extra vehicles.

Ogden Real Estate
The median home value in Ogden, UT is $334,700. This is lower than the county median home value of $427,000. The national median home value is $338,100. The average price of homes sold in Ogden, UT is $334,700. Approximately 55.05% of Ogden homes are owned, compared to 36.93% rented, while 8.01% are vacant. Ogden real estate listings include condos, townhomes, and single family homes for sale. Commercial properties are also available. If you see a property you’re interested in, contact a Ogden real estate agent to arrange a tour today!
Ogden, Utah 84401 has a population of 86,110. Ogden 84401 is less family-centric than the surrounding county with 37.92% of the households containing married families with children. The county average for households married with children is 38.78%.
The median household income in Ogden, Utah 84401 is $58,284. The median household income for the surrounding county is $74,345 compared to the national median of $69,021. The median age of people living in Ogden 84401 is 32.9 years.
Ogden Weather
The average high temperature in July is 90.8 degrees, with an average low temperature in January of 19.4 degrees. The average rainfall is approximately 20.7 inches per year, with 41 inches of snow per year.
