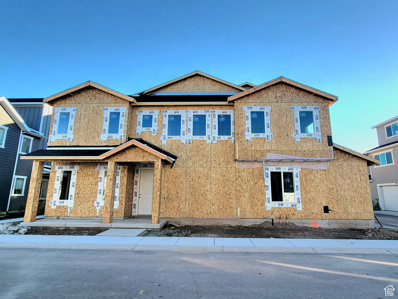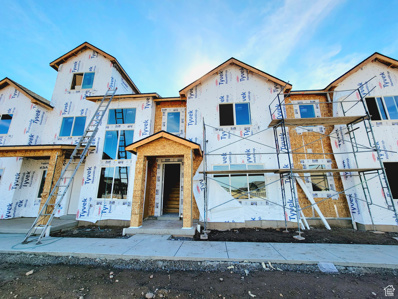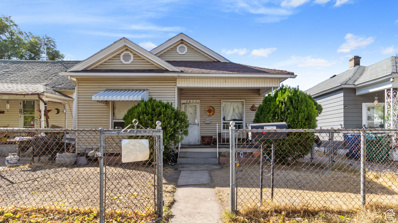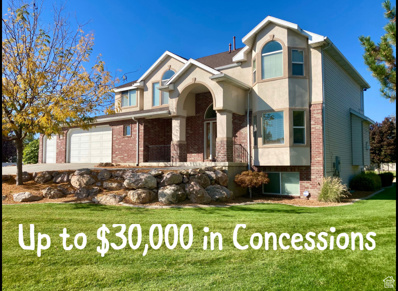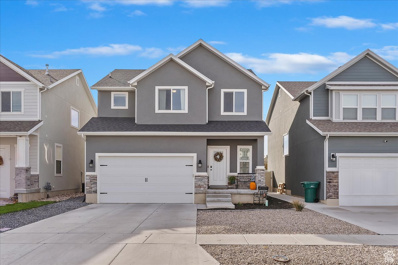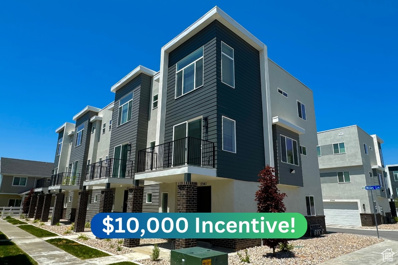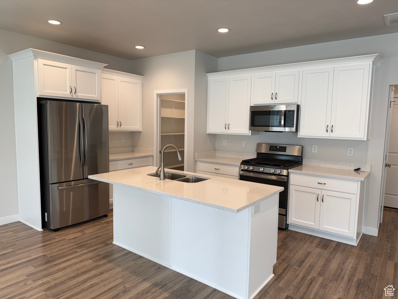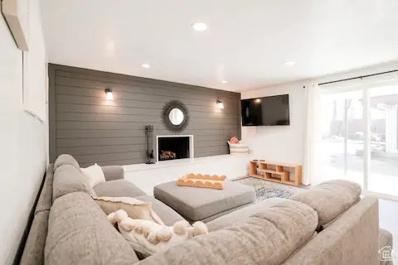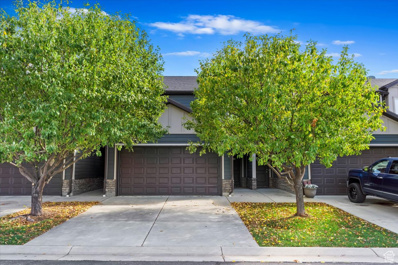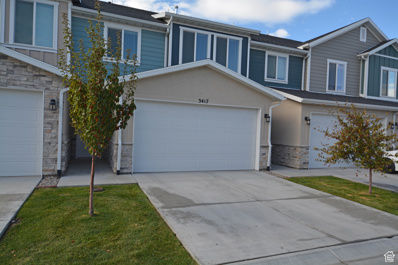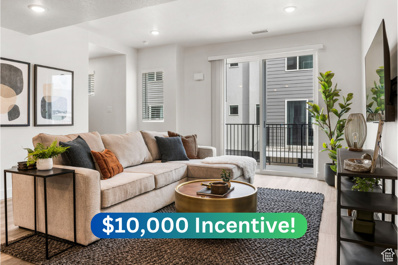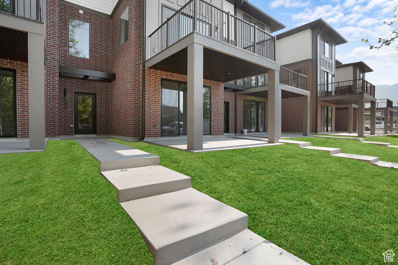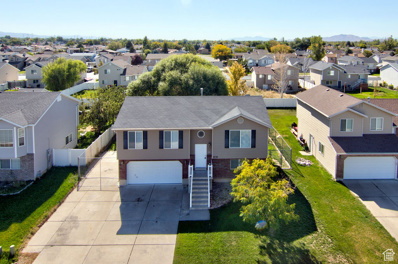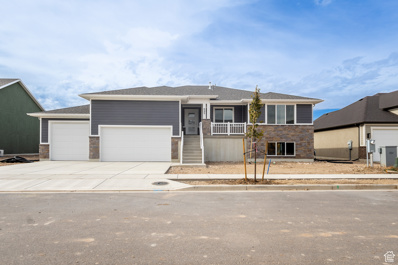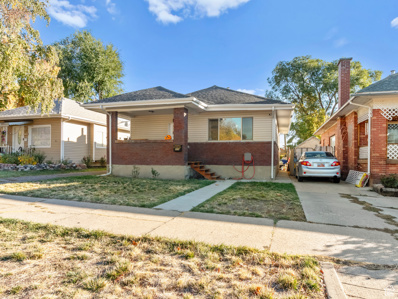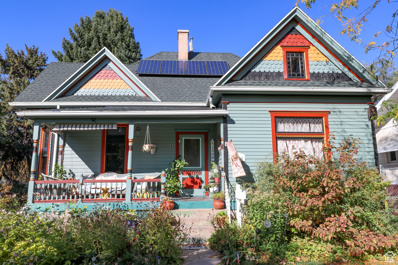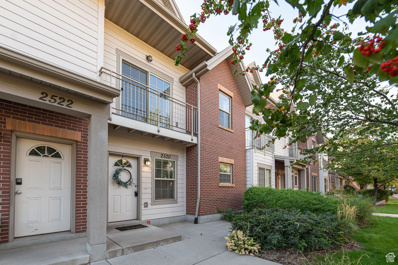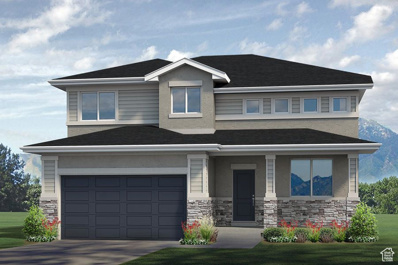Ogden UT Homes for Rent
- Type:
- Townhouse
- Sq.Ft.:
- 1,466
- Status:
- Active
- Beds:
- n/a
- Lot size:
- 0.03 Acres
- Baths:
- MLS#:
- 2030606
- Subdivision:
- SALT POINT
ADDITIONAL INFORMATION
Please Note: this home is under construction and cannot be physically toured. Our Buchanan floorplan is a cute townhome with 2 large bedroom suites. This is one of 2 Buchanan townhomes left for the community before it's SOLD OUT!! The home is just at the framing stage, and is estimated to be move in ready in January. Pictures will contain examples or samples of the colors and options planned for this home. The Salt Point Legacy community is less than 5 minutes from the Roy Frontrunner station, but still maintains a laid back community feel. The Buchanan is professionally designed with a spacious open layout featuring popular options and colors as well as 9' ceilings on the main floor, and there is a 2 car garage for parking.
- Type:
- Townhouse
- Sq.Ft.:
- 1,630
- Status:
- Active
- Beds:
- n/a
- Lot size:
- 0.03 Acres
- Baths:
- MLS#:
- 2030603
- Subdivision:
- SALT POINT
ADDITIONAL INFORMATION
Please Note: this home is under construction and cannot be physically toured. The MCKINLEY townhome is best known for its wide open layout on the main floor. All the 3 bedrooms are upstairs with a conveniently placed laundry room. The main floor has 9' ceilings, and a beautiful, durable LVP throughout the entire level. 1/2 bath on the main floor for added convenience. 2 car garage and smartly upgraded finishes make this the perfect home for those looking for something affordable, yet beautiful. Drywall is currently being installed, and the home is estimated to be move in ready in January. Pictures will contain examples or samples of the colors and options planned for this home.
$315,000
2833 PINGREE Ogden, UT 84401
- Type:
- Single Family
- Sq.Ft.:
- 1,414
- Status:
- Active
- Beds:
- n/a
- Lot size:
- 0.12 Acres
- Baths:
- MLS#:
- 2030592
ADDITIONAL INFORMATION
Charming Ogden home. Open layout, large updated fully functional kitchen, plenty of cabinets, private fenced back yard, off street parking. Open and bright, perfect for first time home buyer's. Roof less than 2 years old.
$1,180,000
5046 4250 West Haven, UT 84401
- Type:
- Single Family
- Sq.Ft.:
- 4,560
- Status:
- Active
- Beds:
- n/a
- Lot size:
- 1.27 Acres
- Baths:
- MLS#:
- 2030455
- Subdivision:
- KOZY ACRES
ADDITIONAL INFORMATION
Beautiful home, fully landscaped on 1.27 acre lot. 5 bedrooms, 5 baths, fully suspended garage. Daylight basement w/ 2 car garage, full kitchen and laundry, walk out patio and plenty of storage. Home has 2x6 exterior framing for strength and insulation with extra insulation in attic. Basketball/pickleball court, volleyball, pergola w/power and fire pit. Mature trees and large deck, 32'x70' shop w/ 12'x14' garage door, 4 RV power hookups on east exterior, 10'x16' shed w/ power. Land drains around entier home. Offering up to $30,000 in concessions.
$525,000
2247 2450 West Haven, UT 84401
- Type:
- Single Family
- Sq.Ft.:
- 2,579
- Status:
- Active
- Beds:
- n/a
- Lot size:
- 0.13 Acres
- Baths:
- MLS#:
- 2030579
- Subdivision:
- HAVENWOOD
ADDITIONAL INFORMATION
The opportunity is now yours to say Welcome Home to this charming property nestled in West Haven. This beautiful property displays a bright open floor plan, 4 bedrooms, 3 full bathrooms and 2 half bathrooms along with a spacious .13 lot. Dazzling kitchen includes granite countertops, rich staggered cabinets, stainless steel appliances with gas stove, island and overlooks the adjacent dining room and great room. Upstairs loft can easily be a home office, library, play area and more. Relax in the primary bedroom complete with vaulted ceilings, and ensuite bathroom with dual sink vanity, ample storage, glass shower, separate soaking tub, walk in closet and separate toilet room. Basement offers an additional large second primary bedroom. Entertain or unwind in the expansive backyard with extended patio, gazebo, firepit and shed. Plus, don't forget to check out the solar panels that keep utilities costs very low! Just a short drive to I-15 which will grant you quick access to Hill Air Force Base. Minutes from numerous canyons, ski resorts and outdoor activities. What's not to love? This home is a must see! Buyer to verify all information.
- Type:
- Townhouse
- Sq.Ft.:
- 1,572
- Status:
- Active
- Beds:
- n/a
- Lot size:
- 0.02 Acres
- Baths:
- MLS#:
- 2030366
- Subdivision:
- WEST GARDEN
ADDITIONAL INFORMATION
***$10,000 Preferred Lender Credit*** These modern townhomes don't just come with an awesome lender credit, they're also loaded! The refrigerator, washer, dryer, range, microwave, dishwasher, blinds and an extended two-year warranty are all included. Plus, there are so many smart features including lights, thermostat, video doorbell, garage, and keypad. The HOA provides FIBER INTERNET at no additional cost, a clubhouse with a fitness center, fenced dog park, playground, grilling area, pickleball and much more! Garages are large enough to comfortably park FULL SIZED TRUCKS! Square footage figures obtained from county records and are provided as a courtesy estimate only, buyer is advised to obtain an independent measurement.
$1,200,000
350 HEALY Ogden, UT 84401
- Type:
- Industrial
- Sq.Ft.:
- n/a
- Status:
- Active
- Beds:
- n/a
- Lot size:
- 0.52 Acres
- Baths:
- MLS#:
- 2030313
ADDITIONAL INFORMATION
Industrial building warehouse space available for sale. Seller Financing Potential! Features renovated office and reception area to the South. Fenced yard to the north. Parking East side of building and seller to asphalt parking lot. Warehouse space is divided into 2 areas, East and West. Separate entrances for both areas, and additional main entrance on the South. Building has potential!
$524,400
3517 4150 West Haven, UT 84401
- Type:
- Single Family
- Sq.Ft.:
- 2,694
- Status:
- Active
- Beds:
- n/a
- Lot size:
- 0.1 Acres
- Baths:
- MLS#:
- 2030178
- Subdivision:
- WASATCH MEADOWS SUBD
ADDITIONAL INFORMATION
Price REDUCED to Sell quickly! This adorable home in a wonderful neighborhood is full of charm & possibilities. Only two years old and lots to love! Gorgeous kitchen with gas stove and large pantry, fridge included. The main floor half bath, mudroom and extra storage are sure to impress. The upper floor has 3 spacious bedrooms & two with large walk-in closets. The main bedroom is large with spacious bathroom & separate tub/shower and two sinks. The basement is perfect for storage and ready to be finished to your style. Landscaping and fencing are completed. Covered patio with oversized concrete pad in the backyard & BBQ gas line will be perfect for entertaining. Come view this home, you'll love it! Square footage figures are provided as a courtesy estimate only, Buyer is advised to obtain an independent measurement.
$650,000
1065 22ND Ogden, UT 84401
- Type:
- Single Family
- Sq.Ft.:
- 3,643
- Status:
- Active
- Beds:
- n/a
- Lot size:
- 0.15 Acres
- Baths:
- MLS#:
- 2032681
ADDITIONAL INFORMATION
Discover your dream home in this beautifully remodeled 5-bedroom, 3-bathroom residence in the heart of Ogden! Perfectly designed for modern living, this home blends style and functionality, making it ideal for families or anyone needing extra space. Don't miss out on this incredible opportunity to own a stunning, spacious home in Ogden! Schedule your private showing today and experience everything this wonderful community has to offer.
- Type:
- Townhouse
- Sq.Ft.:
- 1,406
- Status:
- Active
- Beds:
- n/a
- Lot size:
- 0.02 Acres
- Baths:
- MLS#:
- 2030152
- Subdivision:
- RIVERBEND TOWN HOMES
ADDITIONAL INFORMATION
Well maintained. Clean and tidy. Rare opportunity to find 3 bed 3 bath mid row Town Home. Available for immediate occupancy upon recording. Convenient location. West Facing. Multiple large closets and storage under stair case. Privacy fence around patio. Buyer to verify all information. New carpet 11-12-24
$374,900
3417 HAZEL West Haven, UT 84401
- Type:
- Townhouse
- Sq.Ft.:
- 1,483
- Status:
- Active
- Beds:
- n/a
- Lot size:
- 0.02 Acres
- Baths:
- MLS#:
- 2030148
- Subdivision:
- KNUDSON CROSSING
ADDITIONAL INFORMATION
Wonderfully clean and ready to move into townhome. Nicely upgraded with laminate flooring, granite countertops, disc lights, ceiling fan and walk in shower in the master. Refrigerator, washer and dryer also included! HOA has on site pickleball courts too! Did I mention it has a covered patio? Such a great development that is close to freeway, Front Runner and walking trail. Do not miss seeing this townhome!
- Type:
- Townhouse
- Sq.Ft.:
- 1,572
- Status:
- Active
- Beds:
- n/a
- Lot size:
- 0.02 Acres
- Baths:
- MLS#:
- 2030018
- Subdivision:
- WEST GARDEN
ADDITIONAL INFORMATION
***$10,000 Preferred Lender Credit*** These modern townhomes don't just come with an awesome lender credit, they're also loaded! The refrigerator, washer, dryer, range, microwave, dishwasher, blinds and an extended two-year warranty are all included. Plus, there are so many smart features including lights, thermostat, video doorbell, garage, and keypad. The HOA provides FIBER INTERNET at no additional cost, a clubhouse with a fitness center, fenced dog park, playground, grilling area, pickleball and much more! Garages are large enough to comfortably park FULL SIZED TRUCKS! Square footage figures obtained from county records and are provided as a courtesy estimate only, buyer is advised to obtain an independent measurement.
- Type:
- Single Family
- Sq.Ft.:
- 2,899
- Status:
- Active
- Beds:
- n/a
- Lot size:
- 0.23 Acres
- Baths:
- MLS#:
- 2029822
- Subdivision:
- RIVERBEND FARMS
ADDITIONAL INFORMATION
This charming rambler in a peaceful country community features a convenient basement entrance, perfect for extra living space or storage. The open kitchen is bright and inviting, with large windows that flood the space with natural light. Enjoy the cozy layout and serene surroundings, ideal for country living. 2% of purchase price available either off the price of the home or towards rate buydown and/or closing costs.
- Type:
- Single Family
- Sq.Ft.:
- 3,923
- Status:
- Active
- Beds:
- n/a
- Lot size:
- 0.27 Acres
- Baths:
- MLS#:
- 2029819
- Subdivision:
- RIVERBEND FARMS
ADDITIONAL INFORMATION
This Newly constructed home in a tranquil country community boasts modern features both interior and exterior. The basement offers a full kitchen, providing potential for rental income or a mother-in-law suite. Its unique design allows you to use it as 1-, 2- or 3-bedroom accessory dwelling unit. The main home showcases open concept living, sleek finishes and contemporary amenities throughout. Don't forget the 2% towards price, rate buydown and/or closing costs for using preferred lender.
$405,000
317 PARK Ogden, UT 84401
- Type:
- Townhouse
- Sq.Ft.:
- 1,368
- Status:
- Active
- Beds:
- n/a
- Lot size:
- 0.01 Acres
- Baths:
- MLS#:
- 2030489
- Subdivision:
- MEADOWS AT RIVERBEND
ADDITIONAL INFORMATION
Discover the perfect blend of style and convenience in the heart of Ogden with this stunning townhome at The Meadows At Riverbend. Boasting an open-concept layout, this home offers natural light from patios on both sides, creating seamless indoor-outdoor living. Upstairs, you'll find two primary bedroom en-suites, each with walk-in closets, plus a conveniently located laundry area. Upgraded throughout, this home features a Bluetooth sound system, granite countertops, stainless steel appliances, tile backsplash, upgraded flooring, ceiling fans, open railing, and cased windows. Enjoy a home that feels like new while being steps away from the Ogden River Parkway Trail, downtown Ogden, and local favorites like The Junction, Ogden Farmers Market, and seasonal festivals. World-class skiing at Snowbasin is just a 30-minute drive, and you're 45 minutes from both Salt Lake International Airport and downtown Salt Lake City.
$469,171
540 2360 Ogden, UT 84401
- Type:
- Townhouse
- Sq.Ft.:
- 2,185
- Status:
- Active
- Beds:
- n/a
- Lot size:
- 0.01 Acres
- Baths:
- MLS#:
- 2029689
- Subdivision:
- TOWNS AT 24TH
ADDITIONAL INFORMATION
The future is bright: take advantage of the builder's interest rate buy-down and lender incentives, offering you the potential for a low 30-year fixed mortgage rate as low as 5.5%. Imagine coming home to a space where every detail has been designed with comfort, elegance, and the memories yet to be made in mind. This luxurious townhome, nestled in the vibrant heart of Ogden, invites you to begin the next chapter of your life. Picture warm, laughter-filled gatherings in your open kitchen and great room, with family and friends gathered around the quartz countertops, creating meals and memories that will last a lifetime. Or unwind on your private deck or covered patio, surrounded by the beauty of common areas that feel like an extension of your own home. Just steps away from dining, shopping, and the charm of Historic 25th Street, every convenience is within reach-offering a lifestyle filled with spontaneity and connection. With thoughtful touches like custom kitchen cabinetry, 9-foot ceilings, and a tankless water heater, this townhome is built to keep you comfortable and content. Your dream home awaits, ready for you to move in for the Holidays. Let this be the place where you begin new memories.
$430,000
3737 4475 West Haven, UT 84401
- Type:
- Single Family
- Sq.Ft.:
- 1,606
- Status:
- Active
- Beds:
- n/a
- Lot size:
- 0.19 Acres
- Baths:
- MLS#:
- 2029569
- Subdivision:
- BARLOW SUBDIVISON PH
ADDITIONAL INFORMATION
Awesome home on a great lot with a beautiful big backyard! Open floor plan, vaulted ceilings and tons of natural light. New carpet, neutral paint, and laminate floors throughout high traffic areas. Kitchen complete with white cabinets. brass hardware, stainless steel fridge, microwave, and large pantry. 2 bathrooms with room for a 3rd in the basement. 3 nice sized bedrooms on the main level with an additional bedroom or large family room in the basement. Tons of storage in the extra deep garage, large closet off of basement family room, and unfinished storage area, in addition to storage under the stairs. Large backyard with large globe willow tree, elevated deck, and lots of space for all sorts of outdoor activities. Located in a great neighborhood with wide streets, well cared for homes, and well away from busy roads.
- Type:
- Single Family
- Sq.Ft.:
- 3,756
- Status:
- Active
- Beds:
- n/a
- Lot size:
- 0.21 Acres
- Baths:
- MLS#:
- 2029559
- Subdivision:
- RIVERBEND FARMS
ADDITIONAL INFORMATION
This spacious rambler floor plan features a double-deep third car garage with a convenient walk-out basement access. The gourmet kitchen is perfect for culinary enthusiasts, while the covered deck offers a relaxing space to enjoy the peaceful country setting. Basement is plumbed for 2 bathrooms, yes 2 bathrooms. So many options with that. 2% of the purchase price available for rate buydowns/and or closing costs for using preferred lender.
$339,000
959 26TH Ogden, UT 84401
- Type:
- Single Family
- Sq.Ft.:
- 1,739
- Status:
- Active
- Beds:
- n/a
- Lot size:
- 0.12 Acres
- Baths:
- MLS#:
- 2033540
ADDITIONAL INFORMATION
Over $3,000 in CLOSING COST assistance available!! Historic Ogden home with so much more potential! ALL of the big stuff has been done! Including new kitchen cabinets, counters, carpet, paint, lighting and a gorgeous new bathroom! All appliances are included as well as replacement flooring for a few little areas. Take this opportunity to get into a fully remodeled home at a reasonable price!
$440,000
1300 25TH Ogden, UT 84401
- Type:
- Single Family
- Sq.Ft.:
- 3,016
- Status:
- Active
- Beds:
- n/a
- Lot size:
- 0.21 Acres
- Baths:
- MLS#:
- 2029420
- Subdivision:
- ROBINSONS SUBDIVISIO
ADDITIONAL INFORMATION
Price deduction on this Gorgeous 1892 Victorian home in fantastic location. This Fully landscaped corner lot is one of a kind. Centrally located home is just 30 minutes up Ogden Canyon to 3 Beautiful ski resorts and just ten minutes from Weber State University. Updated bathrooms with custom sinks and counters. You've got to see it to believe it. Square footage figures are provided as a courtesy estimate only and were obtained from county records. Buyer is advised to obtain an independent measurement.
$775,000
2310 2375 West Haven, UT 84401
- Type:
- Single Family
- Sq.Ft.:
- 3,806
- Status:
- Active
- Beds:
- n/a
- Lot size:
- 0.35 Acres
- Baths:
- MLS#:
- 2029153
- Subdivision:
- FRANCIS FARMS PHASE
ADDITIONAL INFORMATION
Highly desirable and move-in ready home is now available. Featuring an open floor plan which has three bedrooms upstairs and three downstairs. The oversized garage is perfect for multiple vehicles, trailers or any other toys you want to store. Enjoy the benefits of a newer home and the West Haven community. Square footage figures are provided as a courtesy estimate only and were obtained from ______________ . Buyer is advised to obtain an independent measurement.
$375,000
2520 140 Ogden, UT 84401
- Type:
- Condo
- Sq.Ft.:
- 1,630
- Status:
- Active
- Beds:
- n/a
- Lot size:
- 0.04 Acres
- Baths:
- MLS#:
- 2029122
- Subdivision:
- STREET UNION SQUARE
ADDITIONAL INFORMATION
** Open House & First Friday Art stroll THIS Friday, NOV 1st 5-7pm ** ---Charming Condo on Historic 25th Street - Downtown Ogden --- Nestled in the heart of Ogden's vibrant downtown, this 3-bedroom condo offers the perfect blend of modern living and historic charm. Located in a gated community for added security and peace of mind, this home boasts a spacious 2-car garage, ensuring convenience in the bustling city.Inside, you'll find brand-new carpet throughout, providing a fresh and cozy atmosphere. Whether you're looking for a comfortable place to call home or a solid investment opportunity, this condo comes with a strong rental history, making it a fantastic choice for homeowners and investors alike. Don't miss your chance to live in one of Ogden's most desirable locations-steps away from trendy shops, local restaurants, and all the excitement that Historic 25th Street has to offer! Square footage figures are provided as a courtesy estimate only and were obtained from county records. Buyer is advised to obtain an independent measurement.
$503,900
1777 3725 Unit 107 Taylor, UT 84401
- Type:
- Single Family
- Sq.Ft.:
- 2,114
- Status:
- Active
- Beds:
- n/a
- Lot size:
- 0.19 Acres
- Baths:
- MLS#:
- 2029120
- Subdivision:
- STAGECOACH ESTATES
ADDITIONAL INFORMATION
TO BE BUILT HOME. Builder is offering a $10,000 closing cost incentive with our preferred lender for the first 5 homes sold! Corner lot #107 with zero lot premium. This home has not been started. Price listed reflects the base price of our Cameron floorplan. Final pricing will be determined by Buyer's floor plan choice and personal option selections/upgrades. Pictures are of another home but same floor plan. Up to 4 bedrooms, 2.5 baths, and, up to 2343 sf finished living space. Vaulted ceiling in primary suite, main floor 9' ceiling, tech center in the kitchen, loft, living room/study flex space, great room, bedrooms with walk-in closets and much more! Check out our website at www.McArthurHomes.com. Please note: HOA monthly dues is approximate.
$1,539,900
2342 LEIGH Unit G25-28 West Haven, UT 84401
- Type:
- Fourplex
- Sq.Ft.:
- 6,288
- Status:
- Active
- Beds:
- n/a
- Lot size:
- 0.08 Acres
- Baths:
- MLS#:
- 2029074
- Subdivision:
- WEST GARDEN
ADDITIONAL INFORMATION
New, sleek, and completely turnkey townhomes located in a very desirable part of West Haven with excellent commuting. Units include refrigerator, range, microwave, dishwasher, washer, dryer, and blinds throughout. Loaded with smart features including lighting, thermostat, garage, front keypad, and video doorbell. Garages are also oversized with the ability to park a FULL SIZED TRUCK and a second vehicle in each unit. Two units currently occupied with excellent rent history. Other two units are vacant and ready for tenants at similar rent amounts. Additional units can be made for sale as well including other 4-plex and 6-plex configurations. Up to 2% of purchase price seller concession available with use of preferred lenders. Square footage figures are provided as a courtesy estimate only and were obtained from county records. Buyer is advised to obtain an independent measurement.
$329,000
2029 MADISON Ogden, UT 84401
- Type:
- Single Family
- Sq.Ft.:
- 1,875
- Status:
- Active
- Beds:
- n/a
- Lot size:
- 0.2 Acres
- Baths:
- MLS#:
- 2028888
ADDITIONAL INFORMATION
Beautiful Big Home with 4-5 Bedrooms, or Den/Office for 5th Bedroom, 2 Family Rooms, New Bathroom,New Carpet, Wood Stove, with enough Wood to burn for years. This Wood is all cut and piled nice and orderly outside, by the carport. The Fenced Yard has Fruit Trees, Grapes and different Berries. This home also has a nice RV Pad for your Recreational Vehicles. Buyers to verify all info on home. Sq ft. is per appraisal This home qualifies for "Own in Ogden". $20,000 for Law Enforcement, $15,000 for Teachers and $10,000 for others. There is also a program for diabilites up to $70,000 off this home.

Ogden Real Estate
The median home value in Ogden, UT is $334,700. This is lower than the county median home value of $427,000. The national median home value is $338,100. The average price of homes sold in Ogden, UT is $334,700. Approximately 55.05% of Ogden homes are owned, compared to 36.93% rented, while 8.01% are vacant. Ogden real estate listings include condos, townhomes, and single family homes for sale. Commercial properties are also available. If you see a property you’re interested in, contact a Ogden real estate agent to arrange a tour today!
Ogden, Utah 84401 has a population of 86,110. Ogden 84401 is less family-centric than the surrounding county with 37.92% of the households containing married families with children. The county average for households married with children is 38.78%.
The median household income in Ogden, Utah 84401 is $58,284. The median household income for the surrounding county is $74,345 compared to the national median of $69,021. The median age of people living in Ogden 84401 is 32.9 years.
Ogden Weather
The average high temperature in July is 90.8 degrees, with an average low temperature in January of 19.4 degrees. The average rainfall is approximately 20.7 inches per year, with 41 inches of snow per year.
