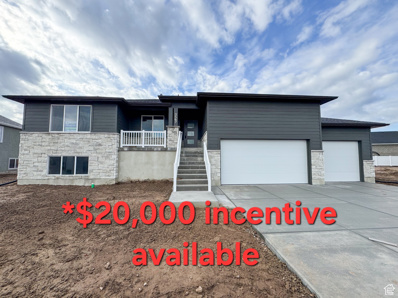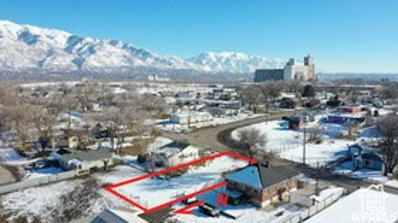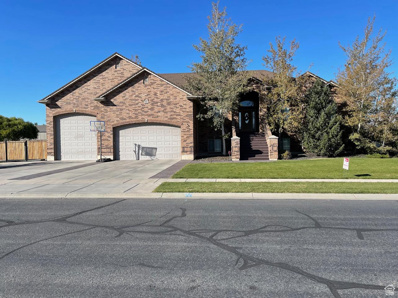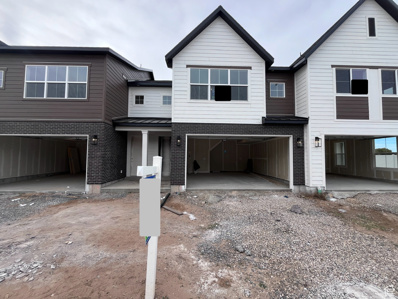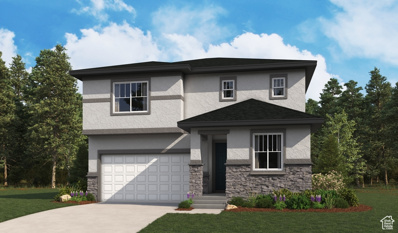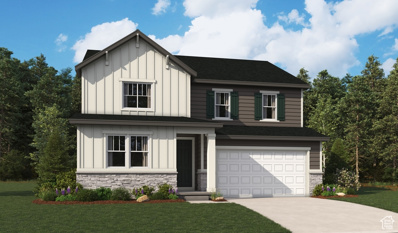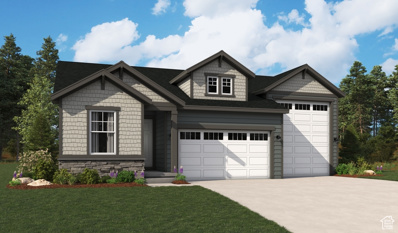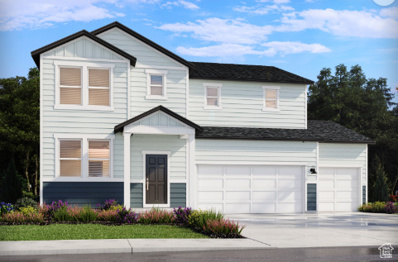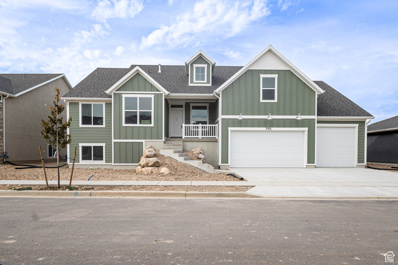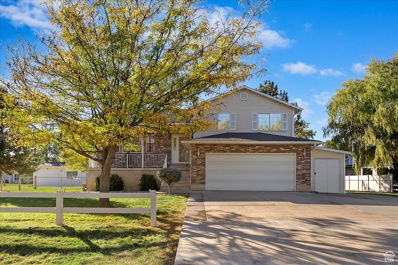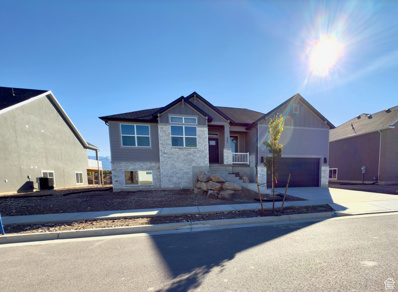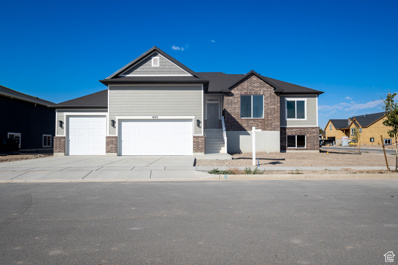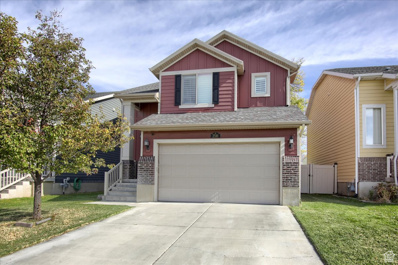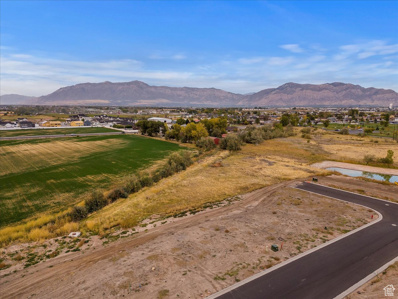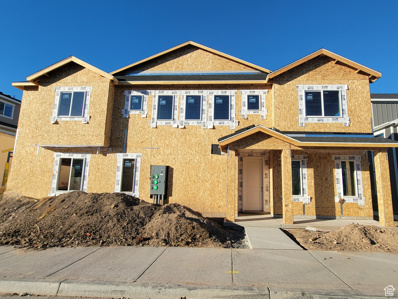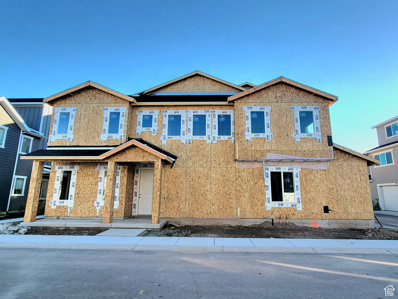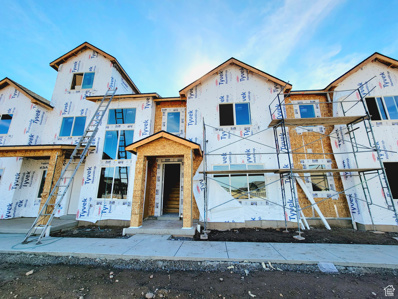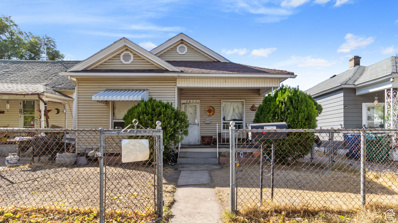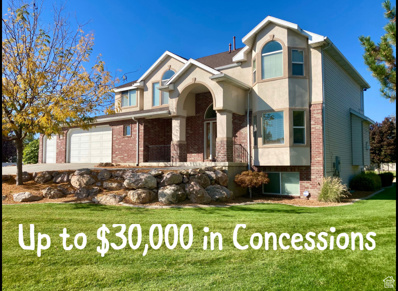Ogden UT Homes for Rent
- Type:
- Single Family
- Sq.Ft.:
- 3,726
- Status:
- Active
- Beds:
- n/a
- Lot size:
- 0.27 Acres
- Baths:
- MLS#:
- 2031610
- Subdivision:
- RIVERBEND FARMS
ADDITIONAL INFORMATION
Brand new home with all the fixin's. Enjoy living in a new, clean, on trend, home with warranties. Don't wait to build enjoy all you want and need right now in this open floorplan with plenty of space and amenities in a quiet country community. Come see this home and other floorplans in this brand-new West Weber community. * $20k lender incentive available.
- Type:
- Land
- Sq.Ft.:
- n/a
- Status:
- Active
- Beds:
- n/a
- Lot size:
- 0.15 Acres
- Baths:
- MLS#:
- 2031505
ADDITIONAL INFORMATION
Good opportunity to hold for future development. Non conforming lot. Utilities need to be stubbed.
$920,000
5020 HAVEN West Haven, UT 84401
- Type:
- Single Family
- Sq.Ft.:
- 4,524
- Status:
- Active
- Beds:
- n/a
- Lot size:
- 0.76 Acres
- Baths:
- MLS#:
- 2031390
- Subdivision:
- HAVEN ESTATES SUBDIV
ADDITIONAL INFORMATION
Beautiful home on .76 of an acre. Fully landscaped and fenced. Massive 5 car garage with RV pad and hookups. Horse property if desired. Six-bedroom home with travertine tile and granite countertops throughout. Large, covered deck with covered patio walkout basement to the hot tub. Specious master with jetted tub and separate shower.
- Type:
- Townhouse
- Sq.Ft.:
- 1,699
- Status:
- Active
- Beds:
- n/a
- Lot size:
- 0.02 Acres
- Baths:
- MLS#:
- 2031277
- Subdivision:
- VILLAGES AT GREEN FARM
ADDITIONAL INFORMATION
Experience modern living in this stunning townhome nestled in West Haven's Green Farm community! This spacious 3-bedroom, 2.5-bathroom home boasts a thoughtfully designed open floor plan and high-end finishes throughout. The kitchen features stylish cabinetry, an island for entertaining, and an adjacent dining area that flows seamlessly into the bright, open living space. Enjoy the convenience of a large walk-in pantry and multiple built-in shelves throughout, perfect for all your storage needs. The primary suite offers a tranquil retreat with plush carpeting, a ceiling fan, and an expansive walk-in closet. The en-suite bathroom includes a glass-enclosed shower and sleek fixtures. Additional bedrooms are generously sized with ample closet space, and a conveniently located laundry room provides added functionality. This home combines practicality with elegance, featuring an attached two-car garage and energy-efficient lighting. Located close to parks, trails, and community amenities, this townhome offers the ideal blend of comfort and lifestyle. Make it yours today!
$599,990
2072 4140 Unit 75 Taylor, UT 84401
- Type:
- Single Family
- Sq.Ft.:
- 2,665
- Status:
- Active
- Beds:
- n/a
- Lot size:
- 0.23 Acres
- Baths:
- MLS#:
- 2031257
- Subdivision:
- SEASONS AT TAYLOR LANDING
ADDITIONAL INFORMATION
Spacious and accommodating, this two-story plan features an open-concept main floor and four charming bedrooms upstairs. This home will be built with an extra bedroom on the main level. Toward the back of the home, a great room flows into an inviting kitchen with a center island and adjacent dining room. Upstairs, enjoy a sprawling primary suite with an attached bath and walk-in closet. The second floor will be built with a loft. Designer curated finishes included! Contact us today for more information or to schedule a tour!
$599,990
2086 4140 Unit 74 Taylor, UT 84401
- Type:
- Single Family
- Sq.Ft.:
- 1,723
- Status:
- Active
- Beds:
- n/a
- Lot size:
- 0.31 Acres
- Baths:
- MLS#:
- 2031253
- Subdivision:
- SEASONS AT TAYLOR LANDING
ADDITIONAL INFORMATION
This ranch-style home centers around an open layout with a dining area, a kitchen with a center island, and a great room with center-meet doors leading to the covered patio. The primary suite is adjacent and showcases a generous walk-in closet and a private bath. Two bedrooms and a second bath complete the residence, which also includes an attached RV garage. You'll love the professionally curated fixtures and finishes selected by our design team! Contact us today for more information or to schedule a tour!
$614,990
2112 4140 Unit 73 Taylor, UT 84401
- Type:
- Single Family
- Sq.Ft.:
- 3,041
- Status:
- Active
- Beds:
- n/a
- Lot size:
- 0.22 Acres
- Baths:
- MLS#:
- 2031247
- Subdivision:
- SEASONS AT TAYLOR LANDING
ADDITIONAL INFORMATION
The main floor of this inviting plan offers an open great room and a well-appointed kitchen featuring a center island, dining nook and adjacent mudroom. Upstairs, discover a central laundry, a large loft, three generous bedrooms with a shared bath and an elegant primary suite boasting an expansive walk-in closet and attached bath. You'll love the professionally curated fixtures and finishes selected by our design team !
$280,000
1238 22ND Ogden, UT 84401
- Type:
- Single Family
- Sq.Ft.:
- 645
- Status:
- Active
- Beds:
- n/a
- Lot size:
- 0.17 Acres
- Baths:
- MLS#:
- 2031509
- Subdivision:
- BRUMMITT'S ADDITION
ADDITIONAL INFORMATION
Cozy Rambler living in this delightful home situated just above Harrison. Perfectly positioned across the street from a beautiful park. Covered parking, covered for protection year round. Uncovered patio area, fruit trees, garden area, and 2 sheds in the backyard . With its desirable location, cozy charm, and practical amenities, this rambler is the perfect place to enjoy the best of what the area has to offer! Square footage figures are provided as a courtesy estimate only and were obtained from county records. Buyer is advised to obtain an independent measurement.
$599,990
2136 4140 Unit 71 Taylor, UT 84401
- Type:
- Single Family
- Sq.Ft.:
- 1,850
- Status:
- Active
- Beds:
- n/a
- Lot size:
- 0.27 Acres
- Baths:
- MLS#:
- 2031175
- Subdivision:
- SEASONS AT TAYLOR LANDING
ADDITIONAL INFORMATION
***CONTRACT ON THIS HOME TODAY AND QUALIFY FOR A 30-YR FIXED RATE AS LOW AS 4.500% WITH NO COST TO THE BUYER Restrictions Apply: Contact Us for More Information*** This ranch-style floor plan includes a very exciting feature-an attached RV garage! The interior of the home is just as attractive, and centers around an open layout with a great room, a dining area and a kitchen with a center island and a large walk-in pantry. Off the great room the primary suite showcases a walk-in closet and a private bath. Two additional bedrooms and a bath round out the residence. Make this dream home your own. You'll love the professionally curated fixtures and finishes selected by our design team! Contact us today for more information or to schedule a tour!
- Type:
- Single Family
- Sq.Ft.:
- 3,458
- Status:
- Active
- Beds:
- n/a
- Lot size:
- 0.15 Acres
- Baths:
- MLS#:
- 2031156
- Subdivision:
- WESTWOOD ESTATES
ADDITIONAL INFORMATION
Discover this exquisite 4-bedroom, 2.5-bath home with a spacious 3-car garage, versatile flex space on the main level, and an inviting upstairs loft-all set on an expansive lot. This home effortlessly blends elegance with functionality, featuring an open-concept living area that seamlessly connects the gourmet kitchen, dining space, and cozy family room, perfect for daily living and entertaining. The main floor includes a flexible space ideal as a home office, playroom, or guest suite. Upstairs, the expansive primary suite offers a tranquil retreat with a luxurious en-suite bath and a generous walk-in closet, while additional bedrooms are thoughtfully designed with access to beautifully appointed bathrooms. Built with modern living in mind, this home provides ample space for both comfort and convenience. Enjoy the benefits of energy-efficient construction and high-quality finishes that Meritage Homes is renowned for. Don't miss your chance to make this stunning home yours and experience Life. Built. Better with Meritage Homes!
$345,000
2658 QUINCY Ogden, UT 84401
- Type:
- Single Family
- Sq.Ft.:
- 1,357
- Status:
- Active
- Beds:
- n/a
- Lot size:
- 0.12 Acres
- Baths:
- MLS#:
- 2031155
- Subdivision:
- KISSOCK'S SUBDIVISION
ADDITIONAL INFORMATION
Discover sustainable living in this beautifully remodeled Ogden home! Boasting an open-concept layout, high ceilings, and an abundance of natural light, this space is as airy as it is inviting. Upgraded with modern finishes, new kitchen, new bathroom, new paint, new flooring, new granite countertops and more, the home also features energy-efficient solar panels, allowing for eco-friendly living and potential savings on energy costs. Don't miss the chance to own this stunning, move-in-ready property that blends style with sustainability! Schedule your private showing today.
- Type:
- Single Family
- Sq.Ft.:
- 4,023
- Status:
- Active
- Beds:
- n/a
- Lot size:
- 0.21 Acres
- Baths:
- MLS#:
- 2031149
- Subdivision:
- RIVERBEND FARMS
ADDITIONAL INFORMATION
This Charming farmhouse style home features a spacious four-car garage, gourmet kitchen and a bonus room, perfect for extra living space, home office, or hobby room. Nestled in a quiet country community, the home offers peaceful surroundings with modern comforts, blending rustic charm with contemporary design, ideal for families seeking tranquility and space. Ask about our current lender incentive
- Type:
- Single Family
- Sq.Ft.:
- 3,745
- Status:
- Active
- Beds:
- n/a
- Lot size:
- 0.21 Acres
- Baths:
- MLS#:
- 2031131
- Subdivision:
- RIVERBEND FARMS
ADDITIONAL INFORMATION
This west-facing RAMBLER home with a two-car garage and finished basement offers country living with an open floor plan. Large windows capture beautiful sunrises, while the front porch invites relaxation. Blending rustic and modern elements, this home provides a comfortable, accessible retreat with ample storage and extra living space. Up to $13,400 available for using preferred lender.
$409,000
2252 POLK Ogden, UT 84401
- Type:
- Single Family
- Sq.Ft.:
- 1,674
- Status:
- Active
- Beds:
- n/a
- Lot size:
- 0.12 Acres
- Baths:
- MLS#:
- 2032640
- Subdivision:
- NOB HILL ADDITION
ADDITIONAL INFORMATION
Brand new central air system!! Charming high east bench bungalow with mature trees and shrubs. This is one of the best deals on the east bench of Ogden. Brick exterior, exposed hardwood floors, over-sized shower, wet bar, cozy family room, covered patio, sprinkling system, & 1-car garage. Close to trails, shopping, and entertainment. Seller Finance is available with a minimum of 20% down.
$615,000
4177 4550 West Haven, UT 84401
- Type:
- Single Family
- Sq.Ft.:
- 2,229
- Status:
- Active
- Beds:
- n/a
- Lot size:
- 0.92 Acres
- Baths:
- MLS#:
- 2030886
ADDITIONAL INFORMATION
Nestled on a peaceful .92-acre lot with no through traffic, this 3-bedroom, 2-bathroom home is the perfect house if you're looking for a rural lifestyle without sacrificing proximity to amenities. This property offers not only a beautiful personal yard but also a sprawling open field that's ideal for outdoor activities or future projects. For the hobbyist, this property features a 25x25 shop, perfect for woodworking, tinkering, or storage. There's also a yard shed to store all your gardening tools and a charming Harley House, a dedicated space for bike enthusiasts or as a bonus area for your personal touch. Last but not least, ample RV parking.Whether you're looking for land for a homestead or a lot to design to your liking, schedule your your today.
- Type:
- Single Family
- Sq.Ft.:
- 3,576
- Status:
- Active
- Beds:
- n/a
- Lot size:
- 0.21 Acres
- Baths:
- MLS#:
- 2030870
- Subdivision:
- RIVERBEND FARMS
ADDITIONAL INFORMATION
Welcome to your dream home! This beautifully designed Craftsman rambler offers 3 spacious bedrooms and 2 well-appointed baths within 3,550 sq ft of thoughtfully laid-out living space. With 9-foot ceilings throughout, the home exudes an airy, open feel, making it perfect for both relaxation and entertaining. Nestled on a .21 acre lot, this residence harmonizes with the surrounding countryside, providing a tranquil retreat while still being conveniently close to local amenities. The exterior showcases classic Craftsman details, including warm wood accents and inviting front porches, perfect for enjoying morning coffee or evening sunsets. Step inside to discover a seamless blend of modern comfort and timeless charm. The expansive living area flows effortlessly into the gourmet kitchen, featuring stainless steel appliances, custom cabinetry, and a large island ideal for gathering. The adjacent dining area overlooks lush greenery, creating a picturesque backdrop for family meals. The spacious master suite offers a private oasis, complete with an en-suite bath featuring dual sinks and a luxurious soaking tub. Two additional bedrooms provide ample space for family or guests.
- Type:
- Single Family
- Sq.Ft.:
- 3,118
- Status:
- Active
- Beds:
- n/a
- Lot size:
- 0.21 Acres
- Baths:
- MLS#:
- 2030861
- Subdivision:
- RIVERBEND FARMS COMMUNITY
ADDITIONAL INFORMATION
Discover this charming brick and Hardie board exterior home, perfectly situated on a .20 acre lot in a peaceful country setting. Spanning 1,500 sq ft on the main level, this residence features 3 cozy bedrooms and 2 full baths, making it an ideal haven for families or those seeking extra space. Step inside to find an open and welcoming layout that emphasizes both comfort and functionality. The bright living area flows seamlessly into the dining space, perfect for gatherings with family and friends. The kitchen boasts ample counter space and storage, ready for your culinary adventures. The master suite is a true retreat, featuring a private bath for added convenience. Two additional bedrooms provide flexibility for guests, a home office, or playroom. With an unfinished basement, you have the perfect opportunity to customize and expand your living space according to your needs. Whether you envision a cozy family room, additional bedrooms, or a hobby area, the possibilities are endless! The large 4-car garage offers plenty of space for vehicles, tools, and outdoor gear, ensuring that everything has its place. Surrounded by the beauty of the countryside, this home provides a serene lifestyle while still being conveniently located near local amenities. Embrace the charm of country living in this delightful home!
$439,000
2516 ANDOVER West Haven, UT 84401
- Type:
- Single Family
- Sq.Ft.:
- 2,326
- Status:
- Active
- Beds:
- n/a
- Lot size:
- 0.07 Acres
- Baths:
- MLS#:
- 2030827
- Subdivision:
- CHILD FARMS
ADDITIONAL INFORMATION
Step into this beautifully updated 3-bedroom, 2-story home with endless possibilities! Modern updates throughout including: updated flooring, new carpet a kitchen new sink. The spacious, open-concept kitchen flows seamlessly into the dining & family room area, perfect for entertaining or family gatherings! Enjoy outdoor living on the large deck, offering plenty of space for relaxation & entertaining. The basement offers great potential for additional living space, whether you're looking for a home office, gym, or extra storage Square footage figures are provided as a courtesy estimate only. Buyer is advised to obtain an independent measurement. Agent Related to seller.
$295,900
S 3100 W West Haven, UT 84401
- Type:
- Land
- Sq.Ft.:
- n/a
- Status:
- Active
- Beds:
- n/a
- Lot size:
- 1.47 Acres
- Baths:
- MLS#:
- 2030823
ADDITIONAL INFORMATION
DON'T MISS THIS PRIME LOT!! * 1.47 ACRES in a new subdivision* Come Build Your Dream Home! * Horse/Livestock Property with Plenty of Room for an Estate Sized House - Plus Barns, Garages, Stables, Riding Arena, Garden, Or Anything Else You Desire * Fantastic Location with New Houses Built All Around this Lot. All Utilities are Stubbed!! * Mountain Views and Sunset Views. *NO HOA* Located Close to Downtown Ogden, Shopping, Restaurants, and Plenty of Outdoor Recreation * Also Right Around the Corner, the "new" West Field High School is Being Built * Hurry and Take Advantage of a Beautiful Setting in the Country! *
$679,900
3758 ALDER Taylor, UT 84401
- Type:
- Single Family
- Sq.Ft.:
- 2,506
- Status:
- Active
- Beds:
- n/a
- Lot size:
- 0.29 Acres
- Baths:
- MLS#:
- 2030700
ADDITIONAL INFORMATION
Come check out this Brand New 5 bedroom 2.5 Bathroom home!!! With a 3 car garage, walk in pantry, Main floor master bedroom, covered patio, and more... You won't want to miss out on this amazing home!! Schedule your showing today.
- Type:
- Townhouse
- Sq.Ft.:
- 1,579
- Status:
- Active
- Beds:
- n/a
- Lot size:
- 0.03 Acres
- Baths:
- MLS#:
- 2030608
- Subdivision:
- SALT POINT
ADDITIONAL INFORMATION
Please Note: this home is under construction and cannot be physically toured. This End Unit JEFFERSON townhome is the last in the community before it is SOLD OUT!! This home is at the framing stage, and the home is estimated to be move in ready in January. Pictures will contain examples or samples of the colors and options planned for this home. This JEFFERSON townhome has been thoughtfully designed to cater to your preferred lifestyle-it features a layout where all three bedrooms are situated on the upper level. The spacious primary suite is adorned with an expansive design, an additional cozy nook, dual sinks, refined tile layout, and modern quartz finishes. The main floor, characterized by lofty 9' ceilings, showcases a 1/2 bath for convenience. Noteworthy is the spacious corner pantry, ensuring abundant storage options. Enhancing convenience is the well-positioned laundry area on the 2nd level which contributes to the seamless flow of everyday living.
- Type:
- Townhouse
- Sq.Ft.:
- 1,466
- Status:
- Active
- Beds:
- n/a
- Lot size:
- 0.03 Acres
- Baths:
- MLS#:
- 2030606
- Subdivision:
- SALT POINT
ADDITIONAL INFORMATION
Please Note: this home is under construction and cannot be physically toured. Our Buchanan floorplan is a cute townhome with 2 large bedroom suites. This is one of 2 Buchanan townhomes left for the community before it's SOLD OUT!! The home is just at the framing stage, and is estimated to be move in ready in January. Pictures will contain examples or samples of the colors and options planned for this home. The Salt Point Legacy community is less than 5 minutes from the Roy Frontrunner station, but still maintains a laid back community feel. The Buchanan is professionally designed with a spacious open layout featuring popular options and colors as well as 9' ceilings on the main floor, and there is a 2 car garage for parking.
- Type:
- Townhouse
- Sq.Ft.:
- 1,630
- Status:
- Active
- Beds:
- n/a
- Lot size:
- 0.03 Acres
- Baths:
- MLS#:
- 2030603
- Subdivision:
- SALT POINT
ADDITIONAL INFORMATION
Please Note: this home is under construction and cannot be physically toured. The MCKINLEY townhome is best known for its wide open layout on the main floor. All the 3 bedrooms are upstairs with a conveniently placed laundry room. The main floor has 9' ceilings, and a beautiful, durable LVP throughout the entire level. 1/2 bath on the main floor for added convenience. 2 car garage and smartly upgraded finishes make this the perfect home for those looking for something affordable, yet beautiful. Drywall is currently being installed, and the home is estimated to be move in ready in January. Pictures will contain examples or samples of the colors and options planned for this home.
$315,000
2833 PINGREE Ogden, UT 84401
- Type:
- Single Family
- Sq.Ft.:
- 1,414
- Status:
- Active
- Beds:
- n/a
- Lot size:
- 0.12 Acres
- Baths:
- MLS#:
- 2030592
ADDITIONAL INFORMATION
Charming Ogden home. Open layout, large updated fully functional kitchen, plenty of cabinets, private fenced back yard, off street parking. Open and bright, perfect for first time home buyer's. Roof less than 2 years old.
$1,180,000
5046 4250 West Haven, UT 84401
- Type:
- Single Family
- Sq.Ft.:
- 4,560
- Status:
- Active
- Beds:
- n/a
- Lot size:
- 1.27 Acres
- Baths:
- MLS#:
- 2030455
- Subdivision:
- KOZY ACRES
ADDITIONAL INFORMATION
Beautiful home, fully landscaped on 1.27 acre lot. 5 bedrooms, 5 baths, fully suspended garage. Daylight basement w/ 2 car garage, full kitchen and laundry, walk out patio and plenty of storage. Home has 2x6 exterior framing for strength and insulation with extra insulation in attic. Basketball/pickleball court, volleyball, pergola w/power and fire pit. Mature trees and large deck, 32'x70' shop w/ 12'x14' garage door, 4 RV power hookups on east exterior, 10'x16' shed w/ power. Land drains around entier home. Offering up to $30,000 in concessions.

Ogden Real Estate
The median home value in Ogden, UT is $334,700. This is lower than the county median home value of $427,000. The national median home value is $338,100. The average price of homes sold in Ogden, UT is $334,700. Approximately 55.05% of Ogden homes are owned, compared to 36.93% rented, while 8.01% are vacant. Ogden real estate listings include condos, townhomes, and single family homes for sale. Commercial properties are also available. If you see a property you’re interested in, contact a Ogden real estate agent to arrange a tour today!
Ogden, Utah 84401 has a population of 86,110. Ogden 84401 is less family-centric than the surrounding county with 37.92% of the households containing married families with children. The county average for households married with children is 38.78%.
The median household income in Ogden, Utah 84401 is $58,284. The median household income for the surrounding county is $74,345 compared to the national median of $69,021. The median age of people living in Ogden 84401 is 32.9 years.
Ogden Weather
The average high temperature in July is 90.8 degrees, with an average low temperature in January of 19.4 degrees. The average rainfall is approximately 20.7 inches per year, with 41 inches of snow per year.
