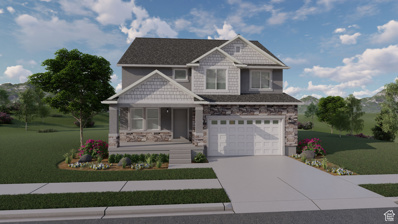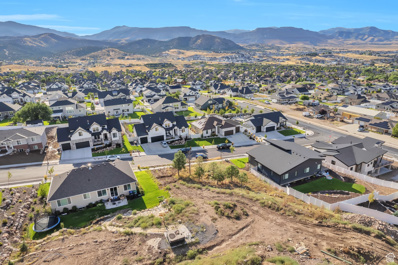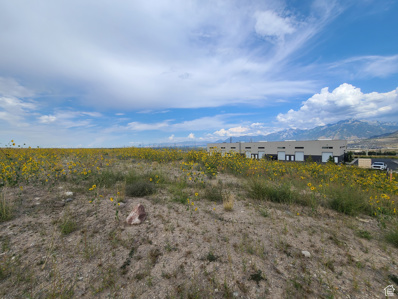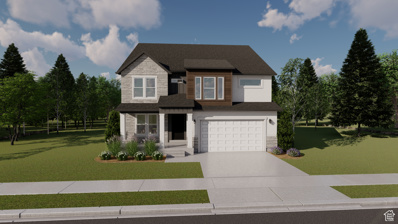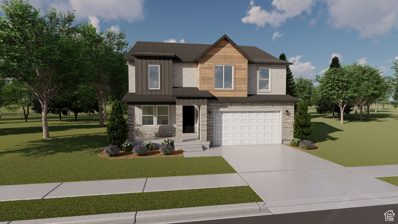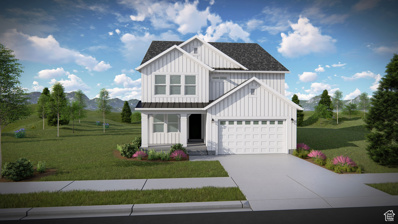Herriman UT Homes for Rent
- Type:
- Single Family
- Sq.Ft.:
- 3,450
- Status:
- Active
- Beds:
- n/a
- Lot size:
- 0.1 Acres
- Baths:
- MLS#:
- 2015509
- Subdivision:
- KING'S CANYON
ADDITIONAL INFORMATION
EDGEhomes' single-family floorplans are open-concept residences that maximize space and allow for privacy. Come make our house your home! Positioned off W Herriman Blvd, Kings Canyon offers an ideal spot for those seeking accessibility and convenience. The community is also conveniently located near JL Sorenson Rec Center, Mountain View Village Shopping Center & Mountain View Corridor. *Please note that this community is for residents only, and does not allow investors* Closing cost incentives available. Call your EDGEhomes agent to find out what other homes, styles, finishes and closing dates are offered! (KATE-B Floorplan)
- Type:
- Single Family
- Sq.Ft.:
- 3,623
- Status:
- Active
- Beds:
- n/a
- Lot size:
- 0.1 Acres
- Baths:
- MLS#:
- 2015504
- Subdivision:
- KING'S CANYON
ADDITIONAL INFORMATION
EDGEhomes' single-family floorplans are open-concept residences that maximize space and allow for privacy. Come make our house your home! Positioned off W Herriman Blvd, Kings Canyon offers an ideal spot for those seeking accessibility and convenience. The community is also conveniently located near JL Sorenson Rec Center, Mountain View Village Shopping Center & Mountain View Corridor. *Please note that this community is for residents only, and does not allow investors* Closing cost incentives available. Call your EDGEhomes agent to find out what other homes, styles, finishes and closing dates are offered! (NORA Floorplan)
- Type:
- Single Family
- Sq.Ft.:
- 3,434
- Status:
- Active
- Beds:
- n/a
- Lot size:
- 0.1 Acres
- Baths:
- MLS#:
- 2015502
- Subdivision:
- KING'S CANYON
ADDITIONAL INFORMATION
EDGEhomes' single-family floorplans are open-concept residences that maximize space and allow for privacy. Come make our house your home! Positioned off W Herriman Blvd, Kings Canyon offers an ideal spot for those seeking accessibility and convenience. The community is also conveniently located near JL Sorenson Rec Center, Mountain View Village Shopping Center & Mountain View Corridor. *Please note that this community is for residents only, and does not allow investors* Closing cost incentives available. Call your EDGEhomes agent to find out what other homes, styles, finishes and closing dates are offered! (MORGAN Floorplan)
- Type:
- Single Family
- Sq.Ft.:
- 3,810
- Status:
- Active
- Beds:
- n/a
- Lot size:
- 0.1 Acres
- Baths:
- MLS#:
- 2015500
- Subdivision:
- KING'S CANYON
ADDITIONAL INFORMATION
EDGEhomes' single-family floorplans are open-concept residences that maximize space and allow for privacy. Come make our house your home! Positioned off W Herriman Blvd, Kings Canyon offers an ideal spot for those seeking accessibility and convenience. The community is also conveniently located near JL Sorenson Rec Center, Mountain View Village Shopping Center & Mountain View Corridor. *Please note that this community is for residents only, and does not allow investors* Closing cost incentives available. Call your EDGEhomes agent to find out what other homes, styles, finishes and closing dates are offered! (PEYTON Floorplan)
- Type:
- Single Family
- Sq.Ft.:
- 3,434
- Status:
- Active
- Beds:
- n/a
- Lot size:
- 0.1 Acres
- Baths:
- MLS#:
- 2015491
- Subdivision:
- KING'S CANYON
ADDITIONAL INFORMATION
EDGEhomes' single-family floorplans are open-concept residences that maximize space and allow for privacy. Come make our house your home! Positioned off W Herriman Blvd, Kings Canyon offers an ideal spot for those seeking accessibility and convenience. The community is also conveniently located near JL Sorenson Rec Center, Mountain View Village Shopping Center & Mountain View Corridor. *Please note that this community is for residents only, and does not allow investors* Closing cost incentives available. Call your EDGEhomes agent to find out what other homes, styles, finishes and closing dates are offered! (MORGAN Floorplan)
- Type:
- Single Family
- Sq.Ft.:
- 3,379
- Status:
- Active
- Beds:
- n/a
- Lot size:
- 0.1 Acres
- Baths:
- MLS#:
- 2015490
- Subdivision:
- KING'S CANYON
ADDITIONAL INFORMATION
EDGEhomes' single-family floorplans are open-concept residences that maximize space and allow for privacy. Come make our house your home! Positioned off W Herriman Blvd, Kings Canyon offers an ideal spot for those seeking accessibility and convenience. The community is also conveniently located near JL Sorenson Rec Center, Mountain View Village Shopping Center & Mountain View Corridor. *Please note that this community is for residents only, and does not allow investors* Closing cost incentives available. Call your EDGEhomes agent to find out what other homes, styles, finishes and closing dates are offered! (LAUREN Floorplan)
- Type:
- Land
- Sq.Ft.:
- n/a
- Status:
- Active
- Beds:
- n/a
- Lot size:
- 0.4 Acres
- Baths:
- MLS#:
- 2015434
- Subdivision:
- ROSECREST
ADDITIONAL INFORMATION
Hard to Find, Beautiful Lot in Coveted Neighborhood Discover a rare opportunity to own a stunning lot in one of the most sought-after neighborhoods. This pristine piece of land offers endless possibilities for your dream home. Nestled in a serene, established community, this lot provides the perfect blend of privacy and accessibility. Key Features: Prime Location: Situated in a highly desirable neighborhood Lot Size: Generously sized lot, providing ample space for a custom-built home and outdoor amenities. Utilities: All necessary utilities are readily available, making the building process smooth and convenient. Community: Enjoy the benefits of a friendly and welcoming community with excellent schools, parks, and local amenities. Don't miss out on this exceptional opportunity to build your dream home in a premier location.
- Type:
- Land
- Sq.Ft.:
- n/a
- Status:
- Active
- Beds:
- n/a
- Lot size:
- 0.29 Acres
- Baths:
- MLS#:
- 2015181
- Subdivision:
- EASTRIDGE HERRIMAN
ADDITIONAL INFORMATION
Amazing lot in the Prestigious Eastridge Herriman Subdivision! This lot offers great views of the Oquirrh Mountains and the Wasatch Front Mountains. Gorgeous homes around the lot. Trails and parks all over. Peaceful neighborhood. Come build your dream home or investment project with your own builder.*There are building plans for this lot for an additional cost.*No HOA*Buyer to verify all listing information.
$849,000
14548 ROSE SUMMIT Herriman, UT 84096
- Type:
- Single Family
- Sq.Ft.:
- 5,591
- Status:
- Active
- Beds:
- n/a
- Lot size:
- 0.24 Acres
- Baths:
- MLS#:
- 2013954
- Subdivision:
- ROSECREST PLAT P
ADDITIONAL INFORMATION
This exquisite Tuscany-style home offers a blend of elegance and comfort, featuring an open-concept living room with vaulted ceilings and a cozy gas fireplace. The space seamlessly transitions into a spacious custom kitchen, complete with granite countertops, a double oven, and travertine tile flooring. The home includes six generously sized bedrooms, with the master suite conveniently located on the main level. The master suite offers a private bathroom with a jetted tub, separate walk-in shower, and dual vanities. French doors lead from the suite to a secluded backyard patio, perfect for relaxation. For entertainment, the home boasts a custom theater room, equipped with both dry and wet bars, multi-themed lighting schemes, and premium finishes. The property is ideally situated on a prime lot that backs up to the mountain, ensuring ultimate privacy with no backyard neighbors.
- Type:
- Single Family
- Sq.Ft.:
- 4,290
- Status:
- Active
- Beds:
- n/a
- Lot size:
- 0.29 Acres
- Baths:
- MLS#:
- 2012494
- Subdivision:
- HERITAGE PLACE ESTATE
ADDITIONAL INFORMATION
***PRICE REDUCED on an Opportunity in an Exclusive Herriman Neighborhood*** * Seize the chance to live in one of Herriman's most coveted neighborhoods, where homes rarely hit the market. This exquisite residence boasts significant upgrades completed in 2022, including a brand-new roof, a cutting-edge $100,000 solar system, an EV charger for your electric vehicle, and top-notch insulation for ultimate energy efficiency. Recently, the upstairs A/C unit and furnace were replaced, ensuring your comfort year-round. The property is prepped for a hot tub and has a beautiful walk out basement. With secondary water access, ample driveway parking, and a spacious 4-car garage, convenience and luxury are at your doorstep. Plus, a generous flooring allowance lets you infuse your personal style into this magnificent home. This rare opportunity won't last long-act now to make it yours! Sellers are offering a floor allowance for the main floor. Contact the agent for details.
- Type:
- Townhouse
- Sq.Ft.:
- 2,381
- Status:
- Active
- Beds:
- n/a
- Lot size:
- 0.03 Acres
- Baths:
- MLS#:
- 2012296
- Subdivision:
- KING'S CANYON
ADDITIONAL INFORMATION
Take great pride in your new EDGEhomes' townhome featuring the best of both worlds: less maintenance than a single-family home, with many of the same perks, including multiple stories and a two-car garage! Positioned off W Herriman Blvd, Kings Canyon offers an ideal spot for those seeking accessibility and convenience. The community is also conveniently located near JL Sorenson Rec Center, K9 Memorial Dog Park, Creek Ridge Park, Mountain View Village Shopping Center & Mountain View Corridor. *Please note that this community is for residents only, and does not allow investors* Closing cost incentives available. Call your EDGEhomes agent to find out what other homes, styles, finishes and closing dates are offered!
- Type:
- Townhouse
- Sq.Ft.:
- 2,436
- Status:
- Active
- Beds:
- n/a
- Lot size:
- 0.03 Acres
- Baths:
- MLS#:
- 2012289
- Subdivision:
- KING'S CANYON
ADDITIONAL INFORMATION
Take great pride in your new EDGEhomes' townhome featuring the best of both worlds: less maintenance than a single-family home, with many of the same perks, including multiple stories and a two-car garage! Positioned off W Herriman Blvd, Kings Canyon offers an ideal spot for those seeking accessibility and convenience. The community is also conveniently located near JL Sorenson Rec Center, K9 Memorial Dog Park, Creek Ridge Park, Mountain View Village Shopping Center & Mountain View Corridor. *Please note that this community is for residents only, and does not allow investors* Closing cost incentives available. Call your EDGEhomes agent to find out what other homes, styles, finishes and closing dates are offered!
- Type:
- Land
- Sq.Ft.:
- n/a
- Status:
- Active
- Beds:
- n/a
- Lot size:
- 2.82 Acres
- Baths:
- MLS#:
- 2012442
ADDITIONAL INFORMATION
Lots like this don't come around very often! In fact, it's been 30+ years since this piece has been available for sale (and trust it didn't have fiber then like it does now)! Sitting above Herriman City with spectacular valley views sits one of the most sought after parcels, ready for your dream home. HOA has recently voted to pave roads and add gate to community, within 5 years. Electrical, water and septic is available, giving you that rural feel, while still just a short drive to all the amenities Herriman City has to offer! Come take a look before it's gone!
- Type:
- Condo
- Sq.Ft.:
- 1,243
- Status:
- Active
- Beds:
- n/a
- Lot size:
- 0.01 Acres
- Baths:
- MLS#:
- 2010793
- Subdivision:
- PARKSIDE
ADDITIONAL INFORMATION
BEAUTIFUL Top-floor condo! A 2021, Edge Home offers a spacious, airy floor plan with a luxurious feel. The primary bedroom suite features a large walk-in closet, while the kitchen is a model of functional elegance. Picture yourself enjoying your morning time on your private covered deck. The J. Lynn Crane community park, complete with an interconnected trail system is ideal for an active lifestyle. Plus, you're just steps from the JL Sorensen Recreation Center and Herriman City Library, providing easy access to fitness and entertainment. Convenient access to Mountain View Village shopping, dining, and entertainment, as well as access to Bangerter Highway. With a one-car garage, this property offers exceptional value. Refrigerator, washer, and dryer are negotiable. Don't miss this premium opportunity to experience a perfect blend of comfort & convenience. Square footage figures are provided as a courtesy estimate only. Buyer is advised to obtain an independent measurement.
- Type:
- Single Family
- Sq.Ft.:
- 3,584
- Status:
- Active
- Beds:
- n/a
- Lot size:
- 0.1 Acres
- Baths:
- MLS#:
- 2010631
- Subdivision:
- KING'S CANYON
ADDITIONAL INFORMATION
EDGEhomes' single-family floorplans are open-concept residences that maximize space and allow for privacy. Come make our house your home! Positioned off W Herriman Blvd, Kings Canyon offers an ideal spot for those seeking accessibility and convenience. The community is also conveniently located near JL Sorenson Rec Center, Mountain View Village Shopping Center & Mountain View Corridor. *Please note that this community is for residents only, and does not allow investors* Closing cost incentives available. Call your EDGEhomes agent to find out what other homes, styles, finishes and closing dates are offered! (NATHAN Floorplan, Lot# 135)
$1,600,000
2342 PORTERS POINT Unit 2 Herriman, UT 84065
- Type:
- Land
- Sq.Ft.:
- n/a
- Status:
- Active
- Beds:
- n/a
- Lot size:
- 2.53 Acres
- Baths:
- MLS#:
- 2010641
- Subdivision:
- ROCKWELL LANDING
ADDITIONAL INFORMATION
Located just off of the mountain view corridor connector to Redwood road is this 2.53 acre property. This is a great opportunity for investors & owner/users looking for light industrial ground.
- Type:
- Single Family
- Sq.Ft.:
- 3,644
- Status:
- Active
- Beds:
- n/a
- Lot size:
- 0.1 Acres
- Baths:
- MLS#:
- 2010065
- Subdivision:
- KING'S CANYON
ADDITIONAL INFORMATION
EDGEhomes' single-family floorplans are open-concept residences that maximize space and allow for privacy. Come make our house your home! Positioned off W Herriman Blvd, Kings Canyon offers an ideal spot for those seeking accessibility and convenience. The community is also conveniently located near JL Sorenson Rec Center, Mountain View Village Shopping Center & Mountain View Corridor. *Please note that this community is for residents only, and does not allow investors* Closing cost incentives available. Call your EDGEhomes agent to find out what other homes, styles, finishes and closing dates are offered! (NATALIE Floorplan, Lot# 138)
- Type:
- Single Family
- Sq.Ft.:
- 2,883
- Status:
- Active
- Beds:
- n/a
- Lot size:
- 0.1 Acres
- Baths:
- MLS#:
- 2010054
- Subdivision:
- KING'S CANYON
ADDITIONAL INFORMATION
EDGEhomes' single-family floorplans are open-concept residences that maximize space and allow for privacy. Come make our house your home! Positioned off W Herriman Blvd, Kings Canyon offers an ideal spot for those seeking accessibility and convenience. The community is also conveniently located near JL Sorenson Rec Center, Mountain View Village Shopping Center & Mountain View Corridor. *Please note that this community is for residents only, and does not allow investors* Closing cost incentives available. Call your EDGEhomes agent to find out what other homes, styles, finishes and closing dates are offered! (JADEN Floorplan, Lot#135)
- Type:
- Single Family
- Sq.Ft.:
- 3,810
- Status:
- Active
- Beds:
- n/a
- Lot size:
- 0.1 Acres
- Baths:
- MLS#:
- 2010051
- Subdivision:
- KING'S CANYON
ADDITIONAL INFORMATION
EDGEhomes' single-family floorplans are open-concept residences that maximize space and allow for privacy. Come make our house your home! Positioned off W Herriman Blvd, Kings Canyon offers an ideal spot for those seeking accessibility and convenience. The community is also conveniently located near JL Sorenson Rec Center, Mountain View Village Shopping Center & Mountain View Corridor. *Please note that this community is for residents only, and does not allow investors* Closing cost incentives available. Call your EDGEhomes agent to find out what other homes, styles, finishes and closing dates are offered! (PEYTON Floorplan, Lot#134)
- Type:
- Single Family
- Sq.Ft.:
- 3,434
- Status:
- Active
- Beds:
- n/a
- Lot size:
- 0.1 Acres
- Baths:
- MLS#:
- 2010047
- Subdivision:
- KING'S CANYON
ADDITIONAL INFORMATION
EDGEhomes' single-family floorplans are open-concept residences that maximize space and allow for privacy. Come make our house your home! Positioned off W Herriman Blvd, Kings Canyon offers an ideal spot for those seeking accessibility and convenience. The community is also conveniently located near JL Sorenson Rec Center, Mountain View Village Shopping Center & Mountain View Corridor. *Please note that this community is for residents only, and does not allow investors* Closing cost incentives available. Call your EDGEhomes agent to find out what other homes, styles, finishes and closing dates are offered! (MORGAN Floorplan, Lot# 126)
- Type:
- Single Family
- Sq.Ft.:
- 3,623
- Status:
- Active
- Beds:
- n/a
- Lot size:
- 0.1 Acres
- Baths:
- MLS#:
- 2010074
- Subdivision:
- KING'S CANYON
ADDITIONAL INFORMATION
EDGEhomes' single-family floorplans are open-concept residences that maximize space and allow for privacy. Come make our house your home! Positioned off W Herriman Blvd, Kings Canyon offers an ideal spot for those seeking accessibility and convenience. The community is also conveniently located near JL Sorenson Rec Center, Mountain View Village Shopping Center & Mountain View Corridor. *Please note that this community is for residents only, and does not allow investors* Closing cost incentives available. Call your EDGEhomes agent to find out what other homes, styles, finishes and closing dates are offered! (NORA Floorplan, Lot# 145)
- Type:
- Single Family
- Sq.Ft.:
- 3,258
- Status:
- Active
- Beds:
- n/a
- Lot size:
- 0.1 Acres
- Baths:
- MLS#:
- 2010071
- Subdivision:
- KING'S CANYON
ADDITIONAL INFORMATION
EDGEhomes' single-family floorplans are open-concept residences that maximize space and allow for privacy. Come make our house your home! Positioned off W Herriman Blvd, Kings Canyon offers an ideal spot for those seeking accessibility and convenience. The community is also conveniently located near JL Sorenson Rec Center, Mountain View Village Shopping Center & Mountain View Corridor. *Please note that this community is for residents only, and does not allow investors* Closing cost incentives available. Call your EDGEhomes agent to find out what other homes, styles, finishes and closing dates are offered! (CALEB-A Floorplan, Lot# 144)
- Type:
- Single Family
- Sq.Ft.:
- 3,450
- Status:
- Active
- Beds:
- n/a
- Lot size:
- 0.1 Acres
- Baths:
- MLS#:
- 2010050
- Subdivision:
- KING'S CANYON
ADDITIONAL INFORMATION
EDGEhomes' single-family floorplans are open-concept residences that maximize space and allow for privacy. Come make our house your home! Positioned off W Herriman Blvd, Kings Canyon offers an ideal spot for those seeking accessibility and convenience. The community is also conveniently located near JL Sorenson Rec Center, Mountain View Village Shopping Center & Mountain View Corridor. *Please note that this community is for residents only, and does not allow investors* Closing cost incentives available. Call your EDGEhomes agent to find out what other homes, styles, finishes and closing dates are offered! (KATE-B Floorplan, Lot# 127)
- Type:
- Single Family
- Sq.Ft.:
- 3,810
- Status:
- Active
- Beds:
- n/a
- Lot size:
- 0.1 Acres
- Baths:
- MLS#:
- 2009976
- Subdivision:
- KING'S CANYON
ADDITIONAL INFORMATION
EDGEhomes' single-family floorplans are open-concept residences that maximize space and allow for privacy. Come make our house your home! Positioned off W Herriman Blvd, Kings Canyon offers an ideal spot for those seeking accessibility and convenience. The community is also conveniently located near JL Sorenson Rec Center, Mountain View Village Shopping Center & Mountain View Corridor. *Please note that this community is for residents only, and does not allow investors* Closing cost incentives available. Call your EDGEhomes agent to find out what other homes, styles, finishes and closing dates are offered! (PEYTON Floorplan, Lot# 125)
- Type:
- Single Family
- Sq.Ft.:
- 3,623
- Status:
- Active
- Beds:
- n/a
- Lot size:
- 0.1 Acres
- Baths:
- MLS#:
- 2009975
- Subdivision:
- KING'S CANYON
ADDITIONAL INFORMATION
EDGEhomes' single-family floorplans are open-concept residences that maximize space and allow for privacy. Come make our house your home! Positioned off W Herriman Blvd, Kings Canyon offers an ideal spot for those seeking accessibility and convenience. The community is also conveniently located near JL Sorenson Rec Center, Mountain View Village Shopping Center & Mountain View Corridor. *Please note that this community is for residents only, and does not allow investors* Closing cost incentives available. Call your EDGEhomes agent to find out what other homes, styles, finishes and closing dates are offered! (NORA Floorplan, Lot# 124)

Herriman Real Estate
The median home value in Herriman, UT is $575,800. This is higher than the county median home value of $540,700. The national median home value is $338,100. The average price of homes sold in Herriman, UT is $575,800. Approximately 82.29% of Herriman homes are owned, compared to 16.03% rented, while 1.68% are vacant. Herriman real estate listings include condos, townhomes, and single family homes for sale. Commercial properties are also available. If you see a property you’re interested in, contact a Herriman real estate agent to arrange a tour today!
Herriman, Utah has a population of 52,860. Herriman is more family-centric than the surrounding county with 57.79% of the households containing married families with children. The county average for households married with children is 38.99%.
The median household income in Herriman, Utah is $109,154. The median household income for the surrounding county is $82,206 compared to the national median of $69,021. The median age of people living in Herriman is 28.8 years.
Herriman Weather
The average high temperature in July is 89.2 degrees, with an average low temperature in January of 17.5 degrees. The average rainfall is approximately 20.1 inches per year, with 68.3 inches of snow per year.





