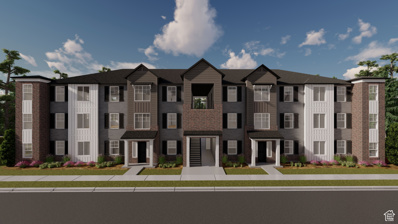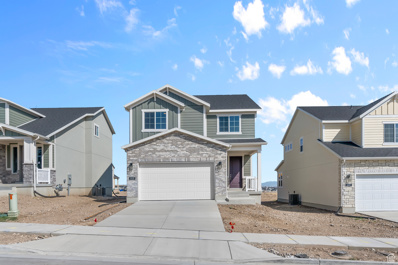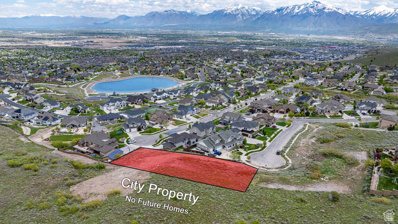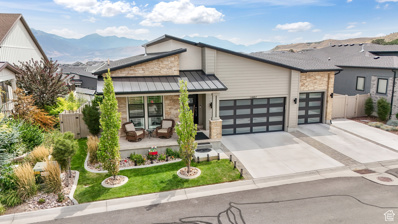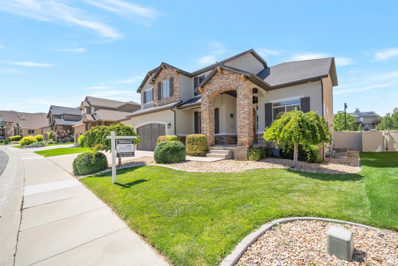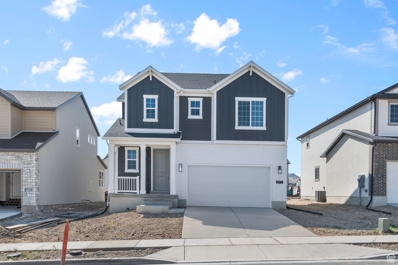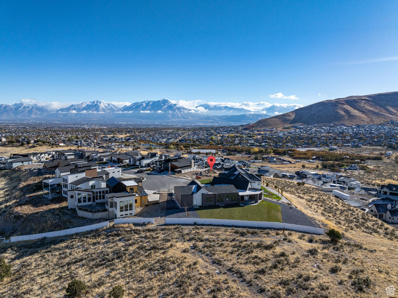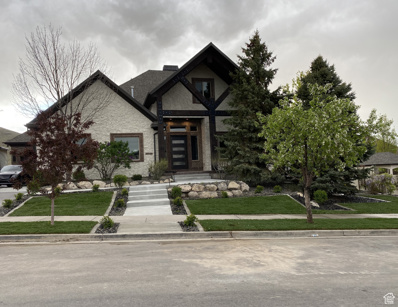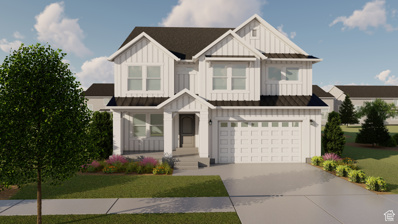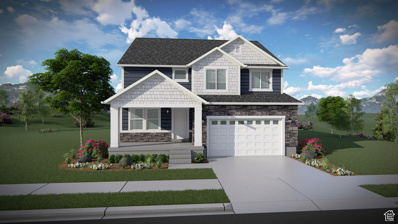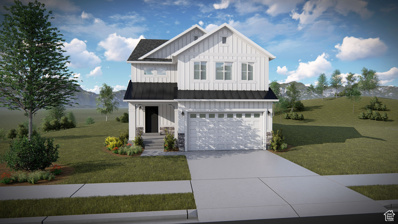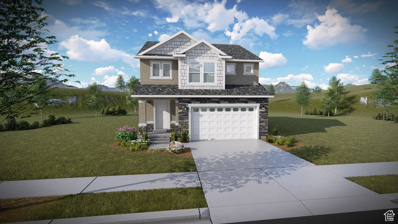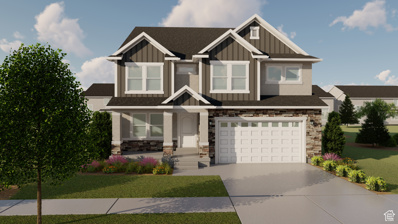Herriman UT Homes for Rent
- Type:
- Single Family
- Sq.Ft.:
- 4,315
- Status:
- Active
- Beds:
- n/a
- Lot size:
- 0.24 Acres
- Baths:
- MLS#:
- 2022553
- Subdivision:
- DENALI ESTATES
ADDITIONAL INFORMATION
This Porter Modern floor plan is currently under construction and estimated to complete February of next year! The gourmet kitchen makes a statement with its premium finishes, upgraded cabinets, and stainless steel appliances. The great room is the perfect setting for relaxation with its cozy fireplace and ample natural light. A stacking door system leads to a covered outdoor living space. Entertaining made easy in the fully finished basement. The community is situated just minutes away from shopping, dining, and entertainment. Schedule an appointment today to learn more about this stunning home!
- Type:
- Condo
- Sq.Ft.:
- 1,337
- Status:
- Active
- Beds:
- n/a
- Lot size:
- 0.01 Acres
- Baths:
- MLS#:
- 2022524
- Subdivision:
- MOUNTAIN RIDGE
ADDITIONAL INFORMATION
Discover modern living in this stunning 3-bedroom, 1st-floor condo, where comfort meets convenience. Perfectly designed for easy accessibility, this spacious unit features an open-concept layout that blends the kitchen, dining, and living areas, creating a warm and inviting atmosphere. Conveniently located near shopping and parks, it's perfect for comfortable, single-level living. Enjoy the perks of the communities parks, trails, pickleball courts, pools and clubhouses clubhouses and pools Call your Edgehomes agent today for more details!
- Type:
- Single Family
- Sq.Ft.:
- 4,315
- Status:
- Active
- Beds:
- n/a
- Lot size:
- 0.24 Acres
- Baths:
- MLS#:
- 2021745
- Subdivision:
- DENALI ESTATES
ADDITIONAL INFORMATION
This Porter Farmhouse floor plan is currently under construction and estimated to complete March of next year! Check out this beautifully crafted home with well-appointed interior finishes. The gourmet kitchen makes a statement with its premium finishes, upgraded cabinets, and stainless steel appliances. The great room is the perfect setting for relaxation with its cozy fireplace and ample natural light. A stacking door system leads to a covered outdoor living space. Entertaining made easy in the fully finished basement. The community is situated just minutes away from shopping, dining, and entertainment. Schedule an appointment today to learn more about this stunning home!
$649,900
6968 DUSTY ROSE Herriman, UT 84096
- Type:
- Single Family
- Sq.Ft.:
- 2,046
- Status:
- Active
- Beds:
- n/a
- Lot size:
- 1.11 Acres
- Baths:
- MLS#:
- 2021349
- Subdivision:
- BALDAUF
ADDITIONAL INFORMATION
$619,900
6628 PRAIRIE FIRE Herriman, UT 84096
- Type:
- Single Family
- Sq.Ft.:
- 2,730
- Status:
- Active
- Beds:
- n/a
- Lot size:
- 0.14 Acres
- Baths:
- MLS#:
- 2021095
- Subdivision:
- HIDDEN OAKS COTTAGE 734
ADDITIONAL INFORMATION
Turn key Pasadena home plan in a great master-planned Herriman community! Just minutes from shopping, schools, parks, highway access & more! This stunning home offers a modern kitchen with white laminate cabinets, quartz countertops, and stainless steel gas appliances. The flooring includes a mix of laminate hardwood, tile, and carpet, complemented by can lighting throughout. The owner's bathroom showcases cultured marble shower surrounds and satin/brushed nickel hardware. Enjoy energy-efficient features, a 40-gallon water heater, and craftsman base and casing along with 2 tone paint and a wood railing at the stairway adding a classic touch. Comes fully landscaped with localscaping for hassle free, easy maintenance living!
$999,990
6762 WINDING OAK Herriman, UT 84096
- Type:
- Single Family
- Sq.Ft.:
- 4,386
- Status:
- Active
- Beds:
- n/a
- Lot size:
- 0.3 Acres
- Baths:
- MLS#:
- 2022373
- Subdivision:
- RADIUS CURVE
ADDITIONAL INFORMATION
*BUYERS FAILED* Welcome to your dream home in the highly sought after Oak Hollow neighborhood of Herriman! Priced to sell, this residence offers unparalleled comfort and luxury. With 6 spacious bedrooms, 4 elegant bathrooms, and multiple inviting family rooms, there's room for everyone to relax and enjoy. Indulge in movie nights like never before in the state-of-the-art home theater featuring a massive 144" screen and plush seating. The home is thoughtfully designed with a tankless water heater, a cutting-edge water purification system, and smart technology controlling locks, lighting, fans, and blinds throughout. Experience year-round comfort with 3-zone climate control, and unwind by the cozy fireplace in the family room boasting soaring 20+ foot ceilings. The master suite is a true retreat, showcasing a spa-like bathroom with a jetted tub and separate shower. Step outside to your private "blank slate" backyard oasis, where mature trees, a pear tree, and a serene creek along a private walking path create a tranquil setting. With gas lines already stubbed for a fire pit and hot tub, you're set to enjoy countless outdoor gatherings. This home is a rare find-come see it for yourself and make it yours today! Square footage figures are provided as a courtesy estimate only and were obtained from appraisal and independent measurements. Buyer is advised to obtain an independent measurement.
- Type:
- Land
- Sq.Ft.:
- n/a
- Status:
- Active
- Beds:
- n/a
- Lot size:
- 0.81 Acres
- Baths:
- MLS#:
- 2020652
- Subdivision:
- LOOKOUT RIDGE
ADDITIONAL INFORMATION
One-of-a-Kind, Spacious Lot with Breathtaking Views and Prime Location! Nestled at the end of a peaceful cul-de-sac, this extraordinary nearly-acre lot offers a rare opportunity to build your dream home in one of the most sought-after locations. With sweeping views of the entire Salt Lake Valley & Wasatch Mountains from every corner, this property provides a serene and picturesque setting of Utah's landscape that's hard to find elsewhere. Imagine waking up every day to the majestic mountains that serve as your backyard, offering both privacy and natural beauty. Outdoor enthusiasts will relish the proximity to mountain trails, perfect for hiking, biking, and exploring nature. And for those who love water activities, Blackridge Reservoir is just minutes away, offering endless fun and relaxation through swimming, paddle boarding, and other water activities. This lot is not just a piece of land; it's a lifestyle. Enjoy the quiet comfort of cul-de-sac living while being close to all the recreational amenities you could want. Don't miss this rare chance to own a slice of paradise with unbeatable views and a location that combines convenience with natural splendor. Key Features: Almost 1-acre lot with unobstructed valley views End of a cul-de-sac for added privacy Stunning mountain backdrop with trails for hiking and biking Close to Blackridge Reservoir for water activities Inside Herriman's coveted Bugle Ridge neighborhood Prime location for outdoor enthusiasts Perfect for a custom-built dream home Don't miss this chance to secure a one-of-a-kind property with everything you need for a perfect outdoor lifestyle!
- Type:
- Townhouse
- Sq.Ft.:
- 2,911
- Status:
- Active
- Beds:
- n/a
- Lot size:
- 0.03 Acres
- Baths:
- MLS#:
- 2020318
- Subdivision:
- AUTUMN SKY
ADDITIONAL INFORMATION
*OVER 36,000 in upgrades. Premium lot backs park Move in ready - The Aspen model. Master on the main. Kitchen quartz carrera countertops level 2. White soft close cabinetry, tile back splash ,tile master shower, full euro master shower door, cultured marble tub/shower in small bath. Vaulted ceilings Lots of natural light. Open modern metal hand railing. patio extension, front covered patio. Amazing park in backyard for kids to play. Fenced backyard Close to Mountain View Corridor and all the shopping areas. Great schools within walking distancing Pets allowed. prime location
- Type:
- Single Family
- Sq.Ft.:
- 4,048
- Status:
- Active
- Beds:
- n/a
- Lot size:
- 0.16 Acres
- Baths:
- MLS#:
- 2019889
- Subdivision:
- JUNIPER BEND
ADDITIONAL INFORMATION
Discover unparalleled luxury in this upgraded rambler, nestled in a prestigious gated community with breathtaking views. This home features a thoughtfully designed IN-LAW SUITE, offering a private space for extended family or versatile living arrangements. The spacious, open-concept layout includes a chef's kitchen and a convenient butler's pantry. Expansive windows and a covered deck provide abundant natural light and showcase panoramic mountain vistas.The master suite offers a spa-like retreat with a generous walk-in shower, while a Jack and Jill bathroom adds practicality. For ultimate relaxation, enjoy the pristine swim spa. Nature enthusiasts will love the nearby walking trails, trail running paths, and mountain biking trails-so many places to get out and enjoy the great outdoors. Located in a quiet and secure neighborhood, this residence is just under 2 miles from Blackridge Reservoir, ideal for paddleboarding and swimming. Excellent charter schools like Salt Lake Academy and Providence Hall are nearby, ensuring top-notch education options. Additional amenities include shopping at Mountain View Village, a new Costco, parks, and a new emergency center for peace of mind. Experience the perfect blend of elegance and comfort in this dream home. Schedule a viewing today!
- Type:
- Single Family
- Sq.Ft.:
- 3,532
- Status:
- Active
- Beds:
- n/a
- Lot size:
- 0.14 Acres
- Baths:
- MLS#:
- 2020500
- Subdivision:
- JACKSON
ADDITIONAL INFORMATION
Welcome to our new Sofia plan! Basement entrance and corner lot. Beautiful open great room, laminate flooring throughout the main, 42" upper cabinets in kitchen, quartz counters, walk-in pantry, and much more. Come take a look!
$825,000
13843 7300 Herriman, UT 84096
- Type:
- Single Family
- Sq.Ft.:
- 4,278
- Status:
- Active
- Beds:
- n/a
- Lot size:
- 0.34 Acres
- Baths:
- MLS#:
- 2021452
- Subdivision:
- SCENIC MOUNTAIN
ADDITIONAL INFORMATION
***Seller requires a 24 hour notice to show. Maximum length for showings is 30 minutes. No showings daily from 12pm to 3pm***REMOVE SHOES BEFORE ENTERING HOME***Nestled in a prime Herriman location, this 3-bed, 2-bath rambler offers the perfect blend of comfort and style. Step inside to find an open-concept floor plan with vaulted ceilings, luxurious LVP flooring, recessed lighting, and plenty of windows complete with shades, creating a bright and airy atmosphere throughout the home. Off the front entrance, you'll find a spacious home office with wall-mounted desks-perfect for remote work or study. The great room is highlighted by a gas fireplace with floor-to-ceiling shiplap and custom built-ins, adding warmth and character to the space. At the center of the home is the chef's kitchen boasting quartz countertops, a large island with storage, ample cabinetry, a farmhouse sink, a microwave/oven combo, and a generous pantry. The adjacent dining area leads to a private backyard oasis with a newer composite deck, incredible views of the Salt Lake Valley, a 6-ft vinyl fence, and a built-in playground. The large primary suite is a true retreat, featuring TWO walk-in closets and an en-suite bathroom with a double vanity sink, standing shower, and soaking tub. Two additional bedrooms, a full bath, a powder bath, and a pristine laundry room with tile flooring complete the main level. The large, unfinished basement offers endless possibilities for customization, and the attached 3-car garage provides ample storage. Ideally located near parks, great schools, and Mountain View Village shopping plaza, this home is a must-see! The seller is willing to entertain any and all requests in an offer AGENTS - READ AGENT REMARKS
$815,000
14708 DESERT SAGE Herriman, UT 84096
- Type:
- Single Family
- Sq.Ft.:
- 4,434
- Status:
- Active
- Beds:
- n/a
- Lot size:
- 0.15 Acres
- Baths:
- MLS#:
- 2018811
- Subdivision:
- ROSECREST PLAT Q
ADDITIONAL INFORMATION
This home is the ideal floor plan! With new carpet and a new water heater it is move in ready. The manicured and easy to care for yard with a quaint welcoming front porch is so inviting. Mountain views off the primary bedroom's private deck offer an inviting space to relax. Bring friends and family to the clubhouse for a BBQ, a lap at the pool or a fun game of tennis! This home and community offers everything anyone could want!
$629,900
6657 SPRING SNOW Herriman, UT 84096
- Type:
- Single Family
- Sq.Ft.:
- 2,933
- Status:
- Active
- Beds:
- n/a
- Lot size:
- 0.14 Acres
- Baths:
- MLS#:
- 2018364
- Subdivision:
- HIDDEN OAKS COTTAGE 767
ADDITIONAL INFORMATION
Amazing master planned community in a great Herriman community! Just minutes from parks, schools, shopping & more. Come see this Parksdale cottage home loaded with amenities! Includes a spacious kitchen with stylish white laminate cabinets, quartz counters and stainless steel gas appliances for all your culinary needs! Flooring highlights a mix of tile, carpet and laminate hardwood. Other highlights include 2 tone paint, craftsman base & casing, can lighting and energy efficient options. The bathroom features cultured marble shower surrounds and brushed & satin nickel hardware that add an elegant touch. Comes fully landscaped with localscaping for easy care-hassle free living!
- Type:
- Single Family
- Sq.Ft.:
- 3,119
- Status:
- Active
- Beds:
- n/a
- Lot size:
- 0.22 Acres
- Baths:
- MLS#:
- 2021873
ADDITIONAL INFORMATION
**Back on Market** If you missed it the first time, here is your chance to get it again. Buyers financing fell through on the first offer.....This charming home is perfect for entertaining friends and family. The vaulted ceilings and generous great room are ideal for gatherings, while the large, private, fully-fenced backyard, accessible through the kitchen, is perfect for family BBQs. The master suite boasts a generous walk-in closet, a soaking tub, and modern amenities. The lower level includes two large bedrooms, a family or movie room, a bathroom, and a laundry room equipped for gas or electric dryers, with room to add an extra bedroom if needed. Conveniently situated near a beautiful park, within walking distance to the elementary school, and just a short distance from the new Mountain Village shopping center with a variety of dining options and a movie theater, this location offers the best of South Valley living. This home won't last long, bring your offers! Square footage is estimated from County Records; buyers are advised to obtain an independent measurement.
- Type:
- Land
- Sq.Ft.:
- n/a
- Status:
- Active
- Beds:
- n/a
- Lot size:
- 0.28 Acres
- Baths:
- MLS#:
- 2016442
- Subdivision:
- RIDGES AT ROSE CANYON
ADDITIONAL INFORMATION
The perfect place for a dream home! Located at the end of an elevated cul-de-sac, this rare Ridges at Rose Canyon with east-facing views is a true gem. The prime homesite is nestled above a protected green space providing guaranteed unobstructed views of both the adjacent canyon and the Wasatch mountain range. It presents a unique opportunity to select your own builder and design a home to showcase the panoramic vistas. The location is highly desirable as it offers both a quiet & a convenient lifestyle. The neighborhood is secluded yet provides easy access to the Mountain View Corridor & Bangerter Highway & is only minutes from the premier shopping destination, Mountain View Village. Opportunities for nearby outdoor adventures are plenty from scenic hiking in the Yellow Fork Canyon Park to beach & water sport activities at the Black Ridge Reservoir.
$1,875,000
14936 ASHLAND RIDGE Herriman, UT 84096
- Type:
- Single Family
- Sq.Ft.:
- 7,996
- Status:
- Active
- Beds:
- n/a
- Lot size:
- 0.45 Acres
- Baths:
- MLS#:
- 2016137
- Subdivision:
- WESTERN
ADDITIONAL INFORMATION
Remodeled & modernized custom home provides a haven for life's finer pleasures. Enter through a custom-made wood/glass front door into the grand foyer w/13 ft. ceilings beautiful tile & walnut floors. Office space, gourmet kitchen w/Thermador appliances & picturesque dining/great room that opens to a large, covered deck. Main level primary suite w/spa like bathroom that features "U by Moen" shower/tub. Home is prewired for smart home AV systems. Walkout basement includes 10' ceilings, heat vents in floor (not ceilings), full kitchen, bathroom, laundry room, built in fireproof 5x10 safe, workout room/bedroom, open theater room w/bar, flex/game area w/gas fireplace, play area & cold storage. Also in basement is an apartment w/ 2 bedrooms, living room, bathroom & kitchenette and has 2 exterior entrances (great for long term rental or short-term guests). Upstairs you'll find a craft/flex room, living room w/gas fireplace, storage, 3 bedrooms, hidden playroom & 2 bathrooms (1 w/steam shower). The garage features epoxy floors, insulated garage doors, audio system, & upper storage & a hidden storage. This former Parade of Homes Best in Show and Best Landscape winner transcends the definition of a residence; it's a retreat where each day feels like a getaway! Step into your own private oasis with mature landscaping & stunning 20x45 ft. saltwater pool w/$15k safety cover. Explore the gallery of pavers & flower filled rocks that expand over the lower patio with lighted gazebo/pavilion. There are two gas firepit seating areas (front of home & poolside). Entertaining guests is a breeze utilizing the poolside pavilion complete w/ceiling fans, gas fireplace, cooking/serving area & TV/speaker system. There are 3 Tax Parcels associated w/this listing: Main #32-12-351-001 & #32-12-380-004 & #32-12-380-006
$1,360,000
12211 JUNIPER FLAT Herriman, UT 84096
- Type:
- Single Family
- Sq.Ft.:
- 5,746
- Status:
- Active
- Beds:
- n/a
- Lot size:
- 0.29 Acres
- Baths:
- MLS#:
- 2015910
- Subdivision:
- DENALI ESTATES-TATE
ADDITIONAL INFORMATION
Price Reduced!! Room to grow and INSTANT EQUITY in this beautiful, luxurious HOME BUILT BY TOLL BROTHERS. Same house with the basement finished is $1,499,000! Entertain your family and friends in this spacious, single-level, custom built home with over $200,000 in UPGRADES! This one has FULL LANDSCAPING and a PREMIUM LOT with VIEWS! Open the enormous STACKING SLIDER DOORS to enjoy the al fresco sunrises from the GOURMET KITCHEN and dining room and shady afternoons/evening BBQ's on the deck with gorgeous VIEWS of the Wasatch Mountains. There is an abundance of natural light with the FLOOR TO CEILING WINDOWS throughout. The primary suite is your own private sanctuary that is adjacent to the laundry room/butler's pantry. The oversized 3rd bedroom/flex room is used as a home office and craft room, with UPGRADED NETWORKING possibilities. There is ample parking in the 3-car garage that is wired with an ELECTRIC CHARGING OUTLET and plenty of room for your RV and other toys on the extended driveway. The sellers built this as their DREAM home, but an unexpected relocation is forcing them to let it go for you to enjoy! Don't wait to build, save time and money as this one is ready to move into as soon as possible and THE SELLERS WOULD LOVE TO HELP YOU BUY DOWN YOUR RATE with the lender of your choice! And sellers are open to contingent offers. Sellers require 24 hours notice for showings.
- Type:
- Single Family
- Sq.Ft.:
- 3,810
- Status:
- Active
- Beds:
- n/a
- Lot size:
- 0.09 Acres
- Baths:
- MLS#:
- 2015819
- Subdivision:
- KING'S CANYON
ADDITIONAL INFORMATION
EDGEhomes' single-family floorplans are open-concept residences that maximize space and allow for privacy. Come make our house your home! Positioned off W Herriman Blvd, Kings Canyon offers an ideal spot for those seeking accessibility and convenience. The community is also conveniently located near JL Sorenson Rec Center, Mountain View Village Shopping Center & Mountain View Corridor. *Please note that this community is for residents only, and does not allow investors* Closing cost incentives available. Call your EDGEhomes agent to find out what other homes, styles, finishes and closing dates are offered! (PEYTON Floorplan)
- Type:
- Single Family
- Sq.Ft.:
- 3,810
- Status:
- Active
- Beds:
- n/a
- Lot size:
- 0.1 Acres
- Baths:
- MLS#:
- 2015816
- Subdivision:
- KING'S CANYON
ADDITIONAL INFORMATION
EDGEhomes' single-family floorplans are open-concept residences that maximize space and allow for privacy. Come make our house your home! Positioned off W Herriman Blvd, Kings Canyon offers an ideal spot for those seeking accessibility and convenience. The community is also conveniently located near JL Sorenson Rec Center, Mountain View Village Shopping Center & Mountain View Corridor. *Please note that this community is for residents only, and does not allow investors* Closing cost incentives available. Call your EDGEhomes agent to find out what other homes, styles, finishes and closing dates are offered! (PEYTON Floorplan)
- Type:
- Single Family
- Sq.Ft.:
- 3,379
- Status:
- Active
- Beds:
- n/a
- Lot size:
- 0.1 Acres
- Baths:
- MLS#:
- 2015792
- Subdivision:
- KING'S CANYON
ADDITIONAL INFORMATION
EDGEhomes' single-family floorplans are open-concept residences that maximize space and allow for privacy. Come make our house your home! Positioned off W Herriman Blvd, Kings Canyon offers an ideal spot for those seeking accessibility and convenience. The community is also conveniently located near JL Sorenson Rec Center, Mountain View Village Shopping Center & Mountain View Corridor. *Please note that this community is for residents only, and does not allow investors* Closing cost incentives available. Call your EDGEhomes agent to find out what other homes, styles, finishes and closing dates are offered! (LAUREN Floorplan)
- Type:
- Single Family
- Sq.Ft.:
- 3,531
- Status:
- Active
- Beds:
- n/a
- Lot size:
- 0.1 Acres
- Baths:
- MLS#:
- 2015764
- Subdivision:
- KING'S CANYON
ADDITIONAL INFORMATION
EDGEhomes' single-family floorplans are open-concept residences that maximize space and allow for privacy. Come make our house your home! Positioned off W Herriman Blvd, Kings Canyon offers an ideal spot for those seeking accessibility and convenience. The community is also conveniently located near JL Sorenson Rec Center, Mountain View Village Shopping Center & Mountain View Corridor. *Please note that this community is for residents only, and does not allow investors* Closing cost incentives available. Call your EDGEhomes agent to find out what other homes, styles, finishes and closing dates are offered! (NICOLE Floorplan)
- Type:
- Single Family
- Sq.Ft.:
- 3,810
- Status:
- Active
- Beds:
- n/a
- Lot size:
- 0.1 Acres
- Baths:
- MLS#:
- 2015760
- Subdivision:
- KING'S CANYON
ADDITIONAL INFORMATION
EDGEhomes' single-family floorplans are open-concept residences that maximize space and allow for privacy. Come make our house your home! Positioned off W Herriman Blvd, Kings Canyon offers an ideal spot for those seeking accessibility and convenience. The community is also conveniently located near JL Sorenson Rec Center, Mountain View Village Shopping Center & Mountain View Corridor. *Please note that this community is for residents only, and does not allow investors* Closing cost incentives available. Call your EDGEhomes agent to find out what other homes, styles, finishes and closing dates are offered! (PEYTON Floorplan)
- Type:
- Single Family
- Sq.Ft.:
- 3,438
- Status:
- Active
- Beds:
- n/a
- Lot size:
- 0.14 Acres
- Baths:
- MLS#:
- 2015768
- Subdivision:
- KING'S CANYON
ADDITIONAL INFORMATION
EDGEhomes' single-family floorplans are open-concept residences that maximize space and allow for privacy. Come make our house your home! Positioned off W Herriman Blvd, Kings Canyon offers an ideal spot for those seeking accessibility and convenience. The community is also conveniently located near JL Sorenson Rec Center, Mountain View Village Shopping Center & Mountain View Corridor. *Please note that this community is for residents only, and does not allow investors* Closing cost incentives available. Call your EDGEhomes agent to find out what other homes, styles, finishes and closing dates are offered! (LUCAS Floorplan)
- Type:
- Single Family
- Sq.Ft.:
- 3,379
- Status:
- Active
- Beds:
- n/a
- Lot size:
- 0.1 Acres
- Baths:
- MLS#:
- 2015515
- Subdivision:
- KING'S CANYON
ADDITIONAL INFORMATION
EDGEhomes' single-family floorplans are open-concept residences that maximize space and allow for privacy. Come make our house your home! Positioned off W Herriman Blvd, Kings Canyon offers an ideal spot for those seeking accessibility and convenience. The community is also conveniently located near JL Sorenson Rec Center, Mountain View Village Shopping Center & Mountain View Corridor. *Please note that this community is for residents only, and does not allow investors* Closing cost incentives available. Call your EDGEhomes agent to find out what other homes, styles, finishes and closing dates are offered! (LAUREN Floorplan)
- Type:
- Single Family
- Sq.Ft.:
- 3,810
- Status:
- Active
- Beds:
- n/a
- Lot size:
- 0.1 Acres
- Baths:
- MLS#:
- 2015512
- Subdivision:
- KING'S CANYON
ADDITIONAL INFORMATION
EDGEhomes' single-family floorplans are open-concept residences that maximize space and allow for privacy. Come make our house your home! Positioned off W Herriman Blvd, Kings Canyon offers an ideal spot for those seeking accessibility and convenience. The community is also conveniently located near JL Sorenson Rec Center, Mountain View Village Shopping Center & Mountain View Corridor. *Please note that this community is for residents only, and does not allow investors* Closing cost incentives available. Call your EDGEhomes agent to find out what other homes, styles, finishes and closing dates are offered! (PEYTON Floorplan)

Herriman Real Estate
The median home value in Herriman, UT is $575,800. This is higher than the county median home value of $540,700. The national median home value is $338,100. The average price of homes sold in Herriman, UT is $575,800. Approximately 82.29% of Herriman homes are owned, compared to 16.03% rented, while 1.68% are vacant. Herriman real estate listings include condos, townhomes, and single family homes for sale. Commercial properties are also available. If you see a property you’re interested in, contact a Herriman real estate agent to arrange a tour today!
Herriman, Utah has a population of 52,860. Herriman is more family-centric than the surrounding county with 57.79% of the households containing married families with children. The county average for households married with children is 38.99%.
The median household income in Herriman, Utah is $109,154. The median household income for the surrounding county is $82,206 compared to the national median of $69,021. The median age of people living in Herriman is 28.8 years.
Herriman Weather
The average high temperature in July is 89.2 degrees, with an average low temperature in January of 17.5 degrees. The average rainfall is approximately 20.1 inches per year, with 68.3 inches of snow per year.

