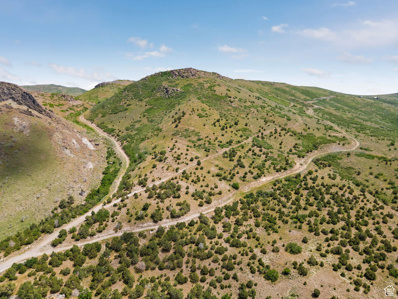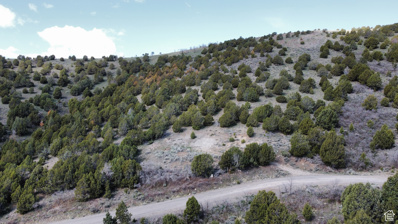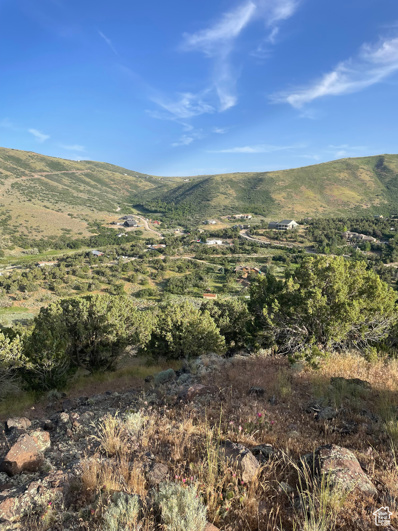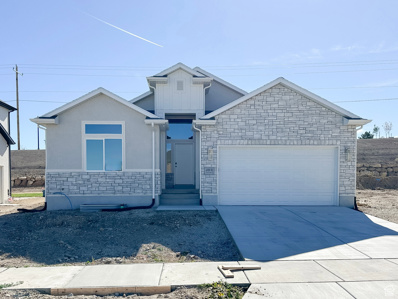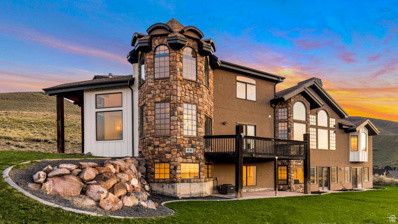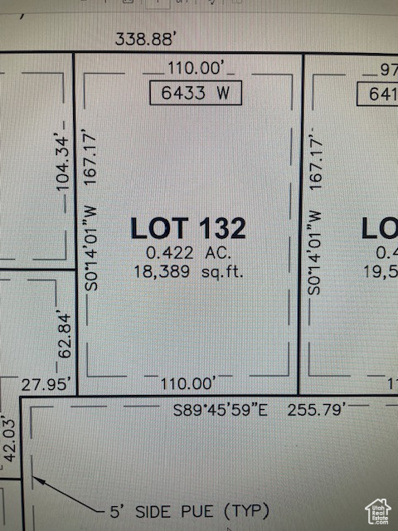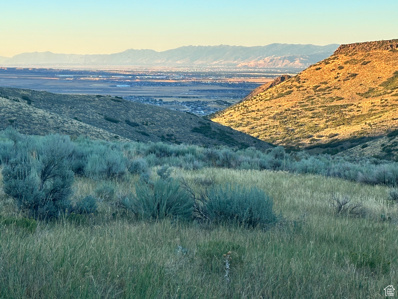Herriman UT Homes for Rent
- Type:
- Townhouse
- Sq.Ft.:
- 2,381
- Status:
- Active
- Beds:
- n/a
- Lot size:
- 0.03 Acres
- Baths:
- MLS#:
- 2009916
- Subdivision:
- KING'S CANYON
ADDITIONAL INFORMATION
Take great pride in your new EDGEhomes' townhome featuring the best of both worlds: less maintenance than a single-family home, with many of the same perks, including multiple stories and a two-car garage! Positioned off W Herriman Blvd, Kings Canyon offers an ideal spot for those seeking accessibility and convenience. The community is also conveniently located near JL Sorenson Rec Center, K9 Memorial Dog Park, Creek Ridge Park, Mountain View Village Shopping Center & Mountain View Corridor. *Please note that this community is for residents only, and does not allow investors* Closing cost incentives available. Call your EDGEhomes agent to find out what other homes, styles, finishes and closing dates are offered!
$573,000
3434 MARTA Herriman, UT 84096
- Type:
- Single Family
- Sq.Ft.:
- 2,978
- Status:
- Active
- Beds:
- n/a
- Lot size:
- 0.09 Acres
- Baths:
- MLS#:
- 2009690
- Subdivision:
- SOUTH HILLS POD 4
ADDITIONAL INFORMATION
Great Home situated close to schools and with access to nearby amenities! Great West Facing home with shade in the hot summer evenings in the backyard. a 2 car garage and main floor open kitchen w/double ovens and great room space w/a 1/2 bath. Upstairs is a great Loft area and the 3 bedrooms . The Primary Suite has its own bath and walk in closet. Home is ready to move right in! $330,000 Mortgage is Assumable Rate is 2.225%, Call for Details.
- Type:
- Single Family
- Sq.Ft.:
- 3,434
- Status:
- Active
- Beds:
- n/a
- Lot size:
- 0.11 Acres
- Baths:
- MLS#:
- 2009109
- Subdivision:
- KING'S CANYON
ADDITIONAL INFORMATION
EDGEhomes' single-family floorplans are open-concept residences that maximize space and allow for privacy. Come make our house your home! Positioned off W Herriman Blvd, Kings Canyon offers an ideal spot for those seeking accessibility and convenience. The community is also conveniently located near JL Sorenson Rec Center, Mountain View Village Shopping Center & Mountain View Corridor. *Please note that this community is for residents only, and does not allow investors* Closing cost incentives available. Call your EDGEhomes agent to find out what other homes, styles, finishes and closing dates are offered! (PEYTON Floorplan, Lot#150)
- Type:
- Single Family
- Sq.Ft.:
- 3,379
- Status:
- Active
- Beds:
- n/a
- Lot size:
- 0.11 Acres
- Baths:
- MLS#:
- 2009105
- Subdivision:
- KING'S CANYON
ADDITIONAL INFORMATION
EDGEhomes' single-family floorplans are open-concept residences that maximize space and allow for privacy. Come make our house your home! Positioned off W Herriman Blvd, Kings Canyon offers an ideal spot for those seeking accessibility and convenience. The community is also conveniently located near JL Sorenson Rec Center, Mountain View Village Shopping Center & Mountain View Corridor. *Please note that this community is for residents only, and does not allow investors* Closing cost incentives available. Call your EDGEhomes agent to find out what other homes, styles, finishes and closing dates are offered! (LAUREN Floorplan, Lot# 146)
- Type:
- Land
- Sq.Ft.:
- n/a
- Status:
- Active
- Beds:
- n/a
- Lot size:
- 68.12 Acres
- Baths:
- MLS#:
- 2007980
- Subdivision:
- HI COUNTRY ESTATES II
ADDITIONAL INFORMATION
4 parcels of land. Tax ID's are: 32-16-200-007, 32-16-200-0004, 32-16-200-005, 32-16-400-008. Zoned Recreational. As per Salt Lake County, any potential building needs to go through an agency review process to be approved. Buyer and Buyer's Broker to verify all information including acreage and to do their own due diligence with Salt Lake County. Owner Name: AAA Trust & Lta Holdings LLC
- Type:
- Land
- Sq.Ft.:
- n/a
- Status:
- Active
- Beds:
- n/a
- Lot size:
- 4.6 Acres
- Baths:
- MLS#:
- 2008576
- Subdivision:
- HI COUNTRY ESTATE II
ADDITIONAL INFORMATION
Looking to build close to town but not in town... here you go! Easy access with Horse, Biking, and Hiking trails nearby. Public fishing ponds just down the road in The Cove. Electric in the road. Water in the road and connections available but limited through HOA lottery. No Gas available so propane is the option. No Sewer so Septic is the option, Seller had PERC TEST done in 2020 and it passed. (2) Parcels included in sale #32-17-200-015 (2.3 acres) and #32-17-200-016 (2.3 acres) Total of 4.6 acres. This is in the Hi-Country Estate II area. Parcels start at Shaggy Mountain Rd and head West. BLM land boarders West property line of these two parcels. Seller Financing is available as an option. Description of property including Plot maps in photos are provided as a courtesy only. Buyer is advised to independently verify all information.
- Type:
- Land
- Sq.Ft.:
- n/a
- Status:
- Active
- Beds:
- n/a
- Lot size:
- 10.76 Acres
- Baths:
- MLS#:
- 2005649
- Subdivision:
- HIGH COUNTRY 2
ADDITIONAL INFORMATION
Panoramic views in every direction. Horse property with plenty of seclusion not far from all amenities of being in the city. Minimum lot size in area is 2.5 acres. This is 10.76 acres so plenty of room to build your dream home.
$1,115,000
7163 BLUE BISON Herriman, UT 84096
- Type:
- Single Family
- Sq.Ft.:
- 4,612
- Status:
- Active
- Beds:
- n/a
- Lot size:
- 0.33 Acres
- Baths:
- MLS#:
- 2004478
- Subdivision:
- SKY HAVEN
ADDITIONAL INFORMATION
HUGE PRICE REDUCTION! Step into this brand new construction that exudes style and sophistication. This fully finished home boasts a daylight basement that opens up to breathtaking mountain views, creating a perfect backdrop for relaxation or entertaining. The gourmet kitchen is a chef's dream, equipped with top-of-the-line appliances and elegant finishes. Enjoy the flat backyard-ideal for outdoor gatherings or serene moments in nature. Located just minutes from the canyon, you'll have easy access to incredible hiking and mountain biking trails. Plus, take advantage of a large preferred lender incentive! Don't miss your chance to call this luxurious property home. For a limited time: Seller offering large preferred lender incentive.Contact our sales agent today for more details!
$899,000
6321 14300 Herriman, UT 84096
- Type:
- Single Family
- Sq.Ft.:
- 4,067
- Status:
- Active
- Beds:
- n/a
- Lot size:
- 0.41 Acres
- Baths:
- MLS#:
- 2010606
- Subdivision:
- HANSEN HILLS
ADDITIONAL INFORMATION
Discover luxury living in the desirable Herriman hills area where the mountain side is your backyard, and the views are the city. This stunning property, sits on a spacious lot, and boasts a sprawling backyard where the city has allowed the potential for a pool and separate garage. Ideal for those who value privacy and outdoor living, the possibilities for creating your dream environment are endless. Oh did I mention? you can have animals as well! Inside, the basement presents excellent rental potential with its own separate entrance, kitchen, living room, master bedroom, and guest bathroom. This feature not only enhances the home's value but also offers flexible living arrangements. The main living area has been meticulously updated, ensuring modern comfort and style throughout. Each bedroom is designed as a suite with its own bathroom, effectively providing four master bedrooms in total. This layout is perfect for families or anyone who appreciates spacious, private accommodations. Don't miss the opportunity to own this remarkable property where luxury, convenience, and potential converge seamlessly. Square footage figures are provided as a courtesy estimate only and were obtained from county records. Buyer is advised to obtain an independent measurement.
$4,500,000
15137 ACADEMY Herriman, UT 84065
- Type:
- Retail
- Sq.Ft.:
- n/a
- Status:
- Active
- Beds:
- n/a
- Lot size:
- 6.42 Acres
- Baths:
- MLS#:
- 2002861
ADDITIONAL INFORMATION
Welcome to a premier opportunity in Herriman! Nestled on 6.42 acres of prime commercial land, this property offers an exceptional canvas for your business aspirations. Located conveniently right off Academy Parkway and Mountain View Corridor, near Redemption Bar and the new Real Soccer stadium. Zoned for C-2, (re-zoning for mixed use possible for apartments etc.) its versatile classification presents a myriad of possibilities for development. With its strategic location and expansive acreage, seize the chance to transform your vision into reality. * Buyer is advised to talk to Herriman City for what land can be used for future development. Currently in the Greenbelt. *
- Type:
- Single Family
- Sq.Ft.:
- 3,396
- Status:
- Active
- Beds:
- n/a
- Lot size:
- 0.14 Acres
- Baths:
- MLS#:
- 1999271
- Subdivision:
- HIDDEN OAKS POD 20
ADDITIONAL INFORMATION
Buyer's can receive up to $21,000 in Closing Costs when using Builders Preferred Lender! (Ask Agent for more details) Come take a look at this PERRY HOMES rambler which boasts an open concept with highly desirable vaulted ceilings. This neighborhood can give you the peace and quiet you've been searching for, while still being close to Mountain View Village with plenty of restaurants, shopping, and much more. Buyer's will select certain remaining finishes at Builder's Design Center. Price is subject to change when selecting upgrades. Completion date will mostly depend on remaining finishes selected by the buyer. Square footage figures are provided as a courtesy estimate only and were obtained from builder plans. Buyer is advised to obtain an independent measurement. Link to a Virtual Tour: https://my.matterport.com/show/?m=66pQ92jwRGH&mls=1
- Type:
- Single Family
- Sq.Ft.:
- 3,389
- Status:
- Active
- Beds:
- n/a
- Lot size:
- 0.13 Acres
- Baths:
- MLS#:
- 1997996
- Subdivision:
- TETON VILLAGE
ADDITIONAL INFORMATION
REDUCED PRICE!!! 55+ NEIGHBORHOOD! 6.25% FIXED INTEREST when using Preferred Lender! WATERFORD Floorplan w/Expansive Kitchen, Dining & Great Room. Extended Island, Chef's Kitchen, SS Hood, Quartz Counters & more! Fireplace & Oversized Sliding Door. Primary Bath w/Tile Walk in Shower w/Bench & Double Sinks. OFFICE & 2nd Bedroom & Bath. 10 x 10 Deck. FULL Yard Landscaped & Maintained. Snow Removal. COME & SEE!
- Type:
- Single Family
- Sq.Ft.:
- 3,388
- Status:
- Active
- Beds:
- n/a
- Lot size:
- 0.11 Acres
- Baths:
- MLS#:
- 1997650
- Subdivision:
- TETON VILLAGE
ADDITIONAL INFORMATION
PRICE REDUCED!!! 55+ NEIGHBORHOOD! 6.25% FIXED INTEREST when using Preferred Lender! PRINCETON plan w/Expansive Kitchen, Dinning & Great Room. Extended Island, Chef's Kitchen, SS Hood, Quartz Counters & more! Oversized Sliding Door. Primary Bath w/Makeup Vanity, Tile Walk in Shower w/Bench & Double Sinks. 2nd Bedroom & Bath. 10 x 10 Deck. FULL Yard Landscaped & Maintained. Snow Removal. COME & SEE!
- Type:
- Townhouse
- Sq.Ft.:
- 2,911
- Status:
- Active
- Beds:
- n/a
- Lot size:
- 0.03 Acres
- Baths:
- MLS#:
- 1996377
- Subdivision:
- AUTUMN SKY
ADDITIONAL INFORMATION
*OVER 36,000 in upgrades. Premium lot backs park Move in ready - The Aspen model. Master on the main. Kitchen quartz carrera countertops level 2. White soft close cabinetry, tile back splash ,tile master shower, full euro master shower door, cultured marble tub/shower in small bath. Vaulted ceilings Lots of natural light. Open modern metal hand railing. patio extension, front covered patio. Amazing park in backyard for kids to play. Fenced backyard Close to Mountain View Corridor and all the shopping areas. Great schools within walking distancing Pets allowed. prime location
- Type:
- Condo/Townhouse
- Sq.Ft.:
- 2,545
- Status:
- Active
- Beds:
- 3
- Lot size:
- 0.05 Acres
- Year built:
- 2024
- Baths:
- 2.50
- MLS#:
- 24-250534
ADDITIONAL INFORMATION
A small English hamlet, tucked away at the northern edge of Herriman City, surrounds an intimate green space where the community gathers for recreation and social activity. Close to schools, grocery stores, restaurants, and other retail amenities, Camden Commons connects to the surrounding community with an easy walk. Inspired by English Arts & Crafts architecture in London's garden suburbs, townhouse buildings of two and three units look more like large homes than rowhouses. This is an end unit with 1746 finished square feet on level 1 & 2 with a 799 sq. foot unfinished basement.
- Type:
- Condo/Townhouse
- Sq.Ft.:
- 2,557
- Status:
- Active
- Beds:
- 3
- Lot size:
- 0.05 Acres
- Year built:
- 2024
- Baths:
- 2.50
- MLS#:
- 24-250533
ADDITIONAL INFORMATION
A small English hamlet, tucked away at the northern edge of Herriman City, surrounds an intimate green space where the community gathers for recreation and social activity. Close to schools, grocery stores, restaurants, and other retail amenities, Camden Commons connects to the surrounding community with an easy walk. Inspired by English Arts & Crafts architecture in London's garden suburbs, townhouse buildings of two and three units look more like large homes than rowhouses. This is a triple townhouse building this is an end unit with a fireplace and 1,758 finished square feet with a 799 sq. foot unfinished basement.
- Type:
- Condo/Townhouse
- Sq.Ft.:
- 3,009
- Status:
- Active
- Beds:
- 3
- Lot size:
- 0.05 Acres
- Year built:
- 2024
- Baths:
- 2.50
- MLS#:
- 24-250532
ADDITIONAL INFORMATION
A small English hamlet, tucked away at the northern edge of Herriman City, surrounds an intimate green space where the community gathers for recreation and social activity. Close to schools, grocery stores, restaurants, and other retail amenities, Camden Commons connects to the surrounding community with an easy walk. Inspired by English Arts & Crafts architecture in London's garden suburbs, townhouse buildings of two and three units look more like large homes than rowhouses. This is a triple townhouse building, this is the middle unit, the unit is larger and features a full 2,169 finished square feet and an 840 square foot unfinished basement.
- Type:
- Townhouse
- Sq.Ft.:
- 2,545
- Status:
- Active
- Beds:
- n/a
- Lot size:
- 0.05 Acres
- Baths:
- MLS#:
- 1994923
- Subdivision:
- CAMDEN COMMONS
ADDITIONAL INFORMATION
A small English hamlet, tucked away at the northern edge of Herriman City, surrounds an intimate green space where the community gathers for recreation and social activity. Close to schools, grocery stores, restaurants, and other retail amenities, Camden Commons connects to the surrounding community with an easy walk. Inspired by English Arts & Crafts architecture in London's garden suburbs, townhouse buildings of two and three units look more like large homes than rowhouses. This is an end unit with 1,746 finished square feet on level 1 & 2 and a 799 sq. foot unfinished basement. Rendering photos are examples only, finished product may differ slightly. Model Open Tuesday, Thursday, Friday and Saturday 10am-6pm
- Type:
- Townhouse
- Sq.Ft.:
- 3,009
- Status:
- Active
- Beds:
- n/a
- Lot size:
- 0.05 Acres
- Baths:
- MLS#:
- 1994917
- Subdivision:
- CAMDEN COMMONS
ADDITIONAL INFORMATION
A small English hamlet, tucked away at the northern edge of Herriman City, surrounds an intimate green space where the community gathers for recreation and social activity. Close to schools, grocery stores, restaurants, and other retail amenities, Camden Commons connects to the surrounding community with an easy walk. Inspired by English Arts & Crafts architecture in London's garden suburbs, townhouse buildings of two and three units look more like large homes than rowhouses. This is a triple townhouse building, this is the middle unit, the unit is larger and features a full 2,169 finished square feet and an 840 square foot unfinished basement. Rendering photos are examples only, finished product may differ slightly. Model Open Tuesday, Thursday, Friday and Saturday 10am-6pm
$2,999,900
5729 SOL VISTA Herriman, UT 84096
- Type:
- Single Family
- Sq.Ft.:
- 8,507
- Status:
- Active
- Beds:
- n/a
- Lot size:
- 2.7 Acres
- Baths:
- MLS#:
- 1993920
ADDITIONAL INFORMATION
Views! Views! Views! This house sits at the top of the world in Herriman! 360 degree views of the entire valley, the hills of Herriman and the majestic Wasatch mountains! The views in the back of the house feel like you are secluded in the mountains with no other houses by you. Amazing views from almost every room in the house! The floor plan of this custom home is amazing and very open. The main kitchen and living room have towering vaulted ceilings and feel huge and open. The owners have had several large parties (some with over 250 people) in the house! The house was rented out as a vacation rental for a time and slept over 60 people. The large family rooms and open floor plan of the house makes the house feel even larger than it already is! There are 3 very large family rooms, 2 large full gourmet kitchens. The main kitchen has a giant island and formal dining. Granite countertops and travertine stone tile throughout. Huge theater room with custom surround sound. Giant storage room with tons of shelving in basement. 9 large bedrooms and 7 bathrooms. Large walk-in closets and pantries. Walk out basement. Even the basement has amazing views! The lower level can be used as a separate mother-in-law apartment with a separate entrance, full kitchen, laundry, etc. Recently updated with brand new carpets and fresh paint. Every person that walks through the door drops their jaw and says "Wow! The pictures of this house looked impressive, but they still don't capture how amazing these views are and how big and open this house is!" Christmas time is amazing in this house with the huge 15 foot Christmas tree and the view of all of the Christmas lights in the valley below. Owner owns the other lots next to this house and is changing lot lines around. This property currently has 2.7 acres, but might possibly have less. Owner can give more details on this. The other lots may be available for sale also after this house is sold. Serious buyers only. Pre-Qual letter or proof of funds required before any showings. Showings by appointment only.
- Type:
- Land
- Sq.Ft.:
- n/a
- Status:
- Active
- Beds:
- n/a
- Lot size:
- 0.42 Acres
- Baths:
- MLS#:
- 1989839
- Subdivision:
- RESERVE AT SKY RANCH
ADDITIONAL INFORMATION
Incredible Custom Home Subdivision in Herriman. Large .42 acre lot ready to build on with all utilities stubbed. You can pick a plan, bring your own plan or design your dream home with an architect. Great internet service, Century Link Fiber, Comcast, and Utopia Fiber are available in subdivision. Must use High Country Homes to build. Call agent for details.
- Type:
- Land
- Sq.Ft.:
- n/a
- Status:
- Active
- Beds:
- n/a
- Lot size:
- 5.45 Acres
- Baths:
- MLS#:
- 1988251
ADDITIONAL INFORMATION
Herriman Business Park offers three distinct lots for development, ranging from 1.29 acres to 5.45 acres. It is strategically positioned right off the Mountain View Corridor in Herriman, Utah. This prime location offers excellent visibility and accessibility, making it an ideal spot for businesses looking to establish or expand their presence in a rapidly growing area. Zoned as community commercial, it allows for a variety of commercial uses, including retail, office space, restaurants, car wash, and more. Owner/Agent.
- Type:
- Land
- Sq.Ft.:
- n/a
- Status:
- Active
- Beds:
- n/a
- Lot size:
- 2.5 Acres
- Baths:
- MLS#:
- 1988225
ADDITIONAL INFORMATION
Access the trails and hike for miles. Escape the city, traffic, and chaos to peaceful surroundings, immersed in nature and complete privacy. Build your dream home, take advantage of the views, build high or build low and live among the mountains and wildlife. Landscaping and hours of pulling weeds, mowing the lawn, and watering are not needed here. Enjoy nature's landscape with endless possibilities to build not only your dream home but add a greenhouse, barn, workshop, or an extra garage for the toys. Dog friendly with an extensive trail system to mountain bike, hike, or backcountry ski. Horse property.
$614,900
6627 PRAIRIE FIRE Herriman, UT 84096
- Type:
- Single Family
- Sq.Ft.:
- 2,933
- Status:
- Active
- Beds:
- n/a
- Lot size:
- 0.14 Acres
- Baths:
- MLS#:
- 1987485
- Subdivision:
- HIDDEN OAKS CTG 743
ADDITIONAL INFORMATION
$1,039,000
7146 BLUE BISON Herriman, UT 84096
- Type:
- Single Family
- Sq.Ft.:
- 4,224
- Status:
- Active
- Beds:
- n/a
- Lot size:
- 0.33 Acres
- Baths:
- MLS#:
- 1985741
- Subdivision:
- SKY HAVEN ESTATES
ADDITIONAL INFORMATION
HUGE PRICE REDUCTION! Amazing price for FULLY finished home with 2 kitchens! Welcome to your dream home-a modern luxury retreat boasting breathtaking views of both mountains and valleys. This brand new residence offers unparalleled comfort and elegance, featuring a finished basement complete with a second kitchen and astounding vistas of the surrounding landscape. Step into the open-concept living space flooded with natural light, where every detail reflects exquisite craftsmanship and attention to detail. The gourmet kitchen is a chef's paradise, equipped with top-of-the-line appliances, sleek cabinetry, and a spacious center island perfect for culinary creations and casual gatherings. Retreat to the master suite, a sanctuary of serenity with an ensuite bathroom designed for indulgence. Unwind in the soaking tub or refresh in the spacious shower, surrounded by luxurious finishes and dual vanities. Entertaining is effortless with the beautifully appointed finished basement, offering endless possibilities for recreation and relaxation. And with the canyon, hiking, and biking trails just minutes away, adventure awaits right at your doorstep. This home truly epitomizes modern luxury living, where every moment is enriched by the beauty of its surroundings and the unparalleled comfort it provides. Showing is easy! Schedule yours today!

Real Estate listings held by other brokerage firms are marked with the name of the listing broker. Any use of search facilities of data on the site, other than by a consumer looking to purchase real estate is prohibited. Copyright 2025 Washington County Board of Realtors. All rights reserved.
Herriman Real Estate
The median home value in Herriman, UT is $575,800. This is higher than the county median home value of $540,700. The national median home value is $338,100. The average price of homes sold in Herriman, UT is $575,800. Approximately 82.29% of Herriman homes are owned, compared to 16.03% rented, while 1.68% are vacant. Herriman real estate listings include condos, townhomes, and single family homes for sale. Commercial properties are also available. If you see a property you’re interested in, contact a Herriman real estate agent to arrange a tour today!
Herriman, Utah has a population of 52,860. Herriman is more family-centric than the surrounding county with 57.79% of the households containing married families with children. The county average for households married with children is 38.99%.
The median household income in Herriman, Utah is $109,154. The median household income for the surrounding county is $82,206 compared to the national median of $69,021. The median age of people living in Herriman is 28.8 years.
Herriman Weather
The average high temperature in July is 89.2 degrees, with an average low temperature in January of 17.5 degrees. The average rainfall is approximately 20.1 inches per year, with 68.3 inches of snow per year.




