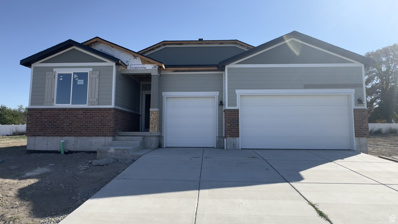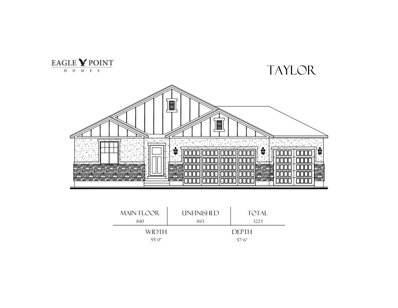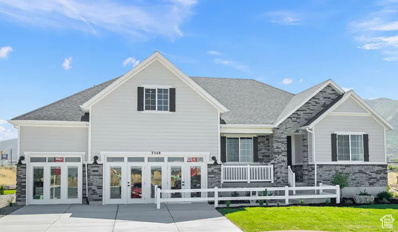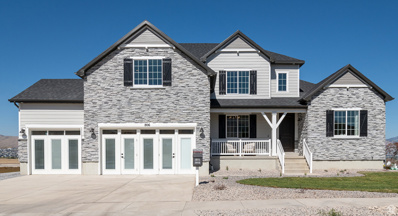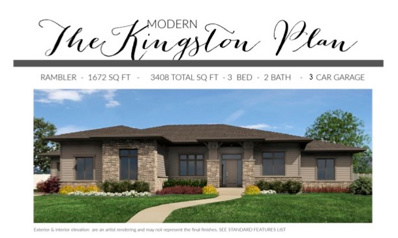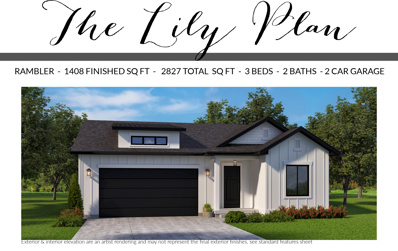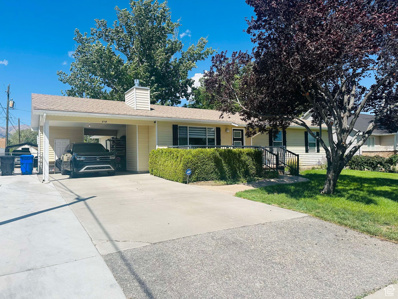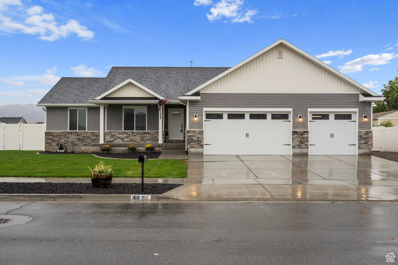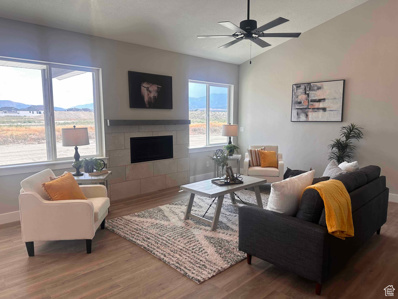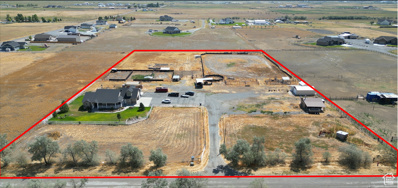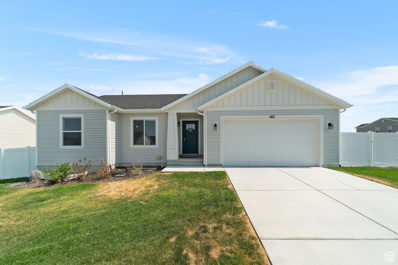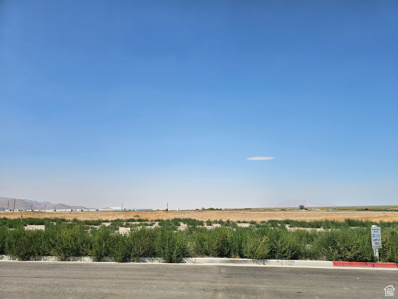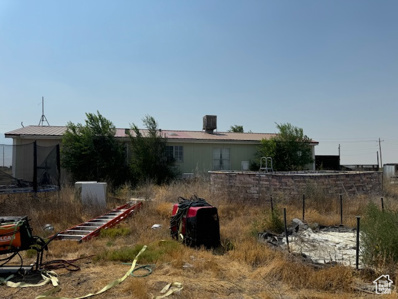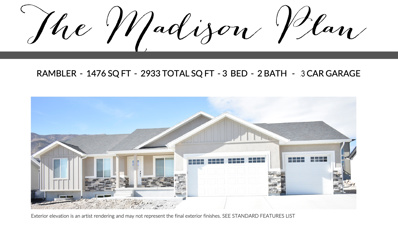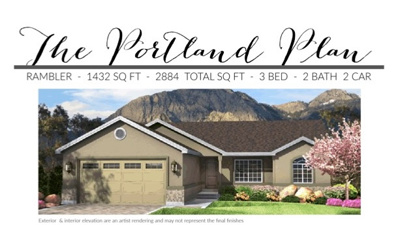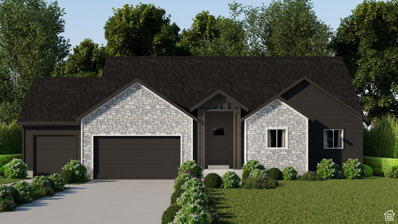Grantsville UT Homes for Rent
- Type:
- Single Family
- Sq.Ft.:
- 3,843
- Status:
- Active
- Beds:
- n/a
- Lot size:
- 0.28 Acres
- Baths:
- MLS#:
- 2023172
- Subdivision:
- ERICKSON MEADOWS
ADDITIONAL INFORMATION
Move in Oct 2024! Brand NEW energy-efficient home! Balance design pkg. This 3-bedroom floorplan is designed for those who love to entertain, featuring an inviting open-concept layout perfect for gatherings. Each bedroom provides a private retreat, ideal for unwinding after a long day.
$649,900
676 TODD Grantsville, UT 84029
- Type:
- Single Family
- Sq.Ft.:
- 3,223
- Status:
- Active
- Beds:
- n/a
- Lot size:
- 0.5 Acres
- Baths:
- MLS#:
- 2023111
- Subdivision:
- ANDERSON FARMS
ADDITIONAL INFORMATION
EAGLE POINT HOMES (AWARD WINNING CUSTOM HOME BUILDER): This beautiful TAYLOR floor plan is set for completion in MAY of 2025, in the highly desired ANDERSON FARMS subdivision, in GRANTSVILLE. This home will feature: Extended 3rd car garage with a 9' tall garage door, Basement entrance, Large covered patio, Black faucets, Upgraded kitchen appliance package (to include double wall ovens/ gas cooktop), Granite counter tops through out, LVP flooring in the great room and hallways (high traffic areas), and so much more!! Act now before it is too late and still be apart of the design process. We only have 1 more lot remaining in ANDERSON FARMS, so please reach out before you miss your opportunity to build with a custom home builder for an affordable price! **** Take an additional $10K off PURCHASE PRICE when you use our preferred lender**** (PHOTOS ARE NOT OF ACTUAL HOME, PHOTOS ARE BEING SHOWN TO ALLOW BUYERS TO SEE FINISH QUALITY)
- Type:
- Single Family
- Sq.Ft.:
- 4,745
- Status:
- Active
- Beds:
- n/a
- Lot size:
- 0.41 Acres
- Baths:
- MLS#:
- 2020879
- Subdivision:
- WELLS CROSSING
ADDITIONAL INFORMATION
This Home Qualifies for our 2-1 Buydown! Restrictions Apply: Contact Us For More Information*** Estimated completion date DECEMBER!! Welcome Home! A charming covered front porch welcomes guests to the ranch-style Helena plan. This home has too many extras to list here. Construction has started! Interior finishes have been professionally selected by our Home Galley designers. Inside, you'll find a spacious great room, sunroom and thoughtfully designed gourmet kitchen with a walk-in pantry, center island and breakfast nook. The lavish primary suite boasts an immense walk-in closet and is separated from two additional bedrooms for privacy. Other highlights include a convenient powder room, an unfinished basement a 3-car garage, plus a bonus room above the garage with another bedroom bath and nook! This home also offers airy 9' ceilings, 8' interior doors and an 8' front door; 9' foundation walls and much more!! Visit today! Contact us today for more information or to schedule your tour!
- Type:
- Single Family
- Sq.Ft.:
- 4,878
- Status:
- Active
- Beds:
- n/a
- Lot size:
- 0.43 Acres
- Baths:
- MLS#:
- 2020874
- Subdivision:
- WELLS CROSSING
ADDITIONAL INFORMATION
***CONTRACT ON THIS HOME TODAY AND QUALIFY FOR A 30-YR FIXED RATE AS LOW AS 4.999% WITH NO COST TO THE BUYER*** Restrictions Apply: Contact Us For More Information***Estimated completion date DECEMBER! Welcome to this beautiful Jessica Home! This home has too many extras to list here. Construction has begun! Interior finishes have been professionally selected by our Home Gallery designers. The dramatic two-story entry of the Jessica plan is flanked by a flex room and a formal living room. The main floor also offers a spacious great room, a gourmet kitchen with a center island and dining nook, and a luxurious primary suite showcasing a private bath and a large walk-in closet. Upstairs, you'll find a full bath and three bedrooms. central laundry; a full unfinished basement and a 3-car garage. This home also offers airy 9' ceilings, 8' interior doors and an 8' front door; 9' foundation walls and much more!! Visit today! Contact us today for more information or to schedule your tour!
- Type:
- Single Family
- Sq.Ft.:
- 4,289
- Status:
- Active
- Beds:
- n/a
- Lot size:
- 0.5 Acres
- Baths:
- MLS#:
- 2020857
- Subdivision:
- WELLS CROSSING
ADDITIONAL INFORMATION
***CONTRACT ON THIS HOME TODAY AND QUALIFY FOR A 30-YR FIXED RATE AS LOW AS 4.999% WITH NO COST TO THE BUYER*** Restrictions Apply: Contact Us For More Information*** Estimated completion NOVEMBER! Welcome Home! A charming covered front porch welcomes guests to the ranch-style Helena plan. This home has too many extras to list here. Construction has started! Interior finishes have been professionally selected by our Home Galley designers. Inside, you'll find a spacious great room, sunroom and thoughtfully designed gourmet kitchen with a walk-in pantry, center island and breakfast nook. The lavish primary suite boasts an immense walk-in closet and is separated from two additional bedrooms for privacy. Other highlights include a convenient powder room, an unfinished basement and a 3-car garage. This home also offers airy 9' ceilings, 8' interior doors and an 8' front door; 9' foundation walls and much more!! Visit today! Contact us today for more information or to schedule your tour!
- Type:
- Land
- Sq.Ft.:
- n/a
- Status:
- Active
- Beds:
- n/a
- Lot size:
- 41.47 Acres
- Baths:
- MLS#:
- 2024801
- Subdivision:
- 14-029-0-0017 & 14-029-0-0018
ADDITIONAL INFORMATION
Looking for an exceptional piece of land? Look no further than Lots 17 & 18 in the Stansbury Agricultural subdivision, a 41.74 -acre agricultural lot nestled along beautiful mountains and valleys. This lot is perfect for anyone who loves the great outdoors and desires to own a piece of land that can be used for farming, ranching, camping, or other outdoor activities. Although there are no houses on the lot, it offers an excellent opportunity for horses, cows, or larger livestock enthusiasts to build a stable or barn and start their own farm. Please note that the buyer and buyer agent are responsible for verifying all zoning and lot measurements. Don't miss out on the chance to own this incredible property and make it your own! No water is being sold with the lot but may be acquired through other means. Zoning is agricultural; you cannot build a home on this property within the current zoning. Lots 17 & 18 being sold together. parcel # 14-029-0-0017 & 14-029-0-0018
- Type:
- Single Family
- Sq.Ft.:
- 4,889
- Status:
- Active
- Beds:
- n/a
- Lot size:
- 0.5 Acres
- Baths:
- MLS#:
- 2020762
- Subdivision:
- WELLS CROSSING
ADDITIONAL INFORMATION
This home qualifies for our 2-1 Buydown! Call for details! Restrictions Apply: Quick Move In! Welcome to this beautiful Jessica Home! This home has too many extras to list here. Construction completion expected end of October! Interior finishes have been professionally selected by our Home Gallery designers. The dramatic two-story entry of the Jessica plan is flanked by a flex room and a formal living room. The main floor also offers a spacious great room, a gourmet kitchen with a center island and dining nook, and a luxurious primary suite showcasing a private bath and a large walk-in closet. Upstairs, you'll find a full bath and three bedrooms. central laundry; a full unfinished basement and a 3-car garage. This home also offers airy 9' ceilings, 8' interior doors and an 8' front door; 9' foundation walls and much more!! Visit today! Contact us today for more information or to schedule your tour!
- Type:
- Single Family
- Sq.Ft.:
- 4,602
- Status:
- Active
- Beds:
- n/a
- Lot size:
- 0.54 Acres
- Baths:
- MLS#:
- 2020756
- Subdivision:
- WELLS CROSSING
ADDITIONAL INFORMATION
***This home qualifies for our 2-1 Buydown! Call for details! *** ***CONTRACT ON THIS HOME BEFORE November 3rd AND QUALIFY FOR A 30-YR FIXED RATE AS LOW AS 4.999% WITH NO COST TO THE BUYER*** Restrictions Apply: Contact Us For More Information*** QMI! Ready NOW! Welcome to this beautiful move in ready Delaney home!!! This home has too many extras to list here. Interior finishes have been professionally selected by our Home Galley designers. Included features include a thoughtfully-designed gourmet kitchen showcasing a gas cooktop range and range hood, wall oven and microwave, center island, a corner pantry and an adjacent nook; a formal dining/flex room; a great room; serene owner's suite boasting a walk-in closet and an oversized shower complete with built-in bench and double sinks; a central laundry; a full unfinished basement and a 3-car garage. This home also offers airy 9' ceilings, 8' interior doors and an 8' front door; 9' foundation walls and much more!! Visit today! Contact us today for more information or to schedule your tour!. Buyer is advised to obtain an independent measurement.
- Type:
- Single Family
- Sq.Ft.:
- 3,408
- Status:
- Active
- Beds:
- n/a
- Lot size:
- 0.37 Acres
- Baths:
- MLS#:
- 2019021
- Subdivision:
- SPRINGFIELD ESTATES PHASE 2
ADDITIONAL INFORMATION
THIS HOME IS NOT UNDER CONSTRUCTION. WE HAVE LISTED THIS AS A TO BE BUILT FOR ADVERTISMENT. AT SPRINGFIELD ESTATES YOU CAN CHOOSE YOUR LOT AND YOUR PLAN. THIS IS ONE OF MANY WE OFFER.
- Type:
- Single Family
- Sq.Ft.:
- 2,827
- Status:
- Active
- Beds:
- n/a
- Lot size:
- 0.34 Acres
- Baths:
- MLS#:
- 2018714
- Subdivision:
- SPRINGFIELD ESTATE PHASE 2
ADDITIONAL INFORMATION
THIS IS OUR NEW PHASE AT SPRINGFIELD ESTATES SEE ATTACHED STANDARD FEATURES PAGE. PICK YOU PLAN AND YOUR LOT. BUILDER REQUIRES A 4% CONSTRUCTION DEPOSIT. BUILD TIME IS 6MONTHS FROM DIG. SQUARE FOOTAGE FIGURES ARE PROVIDED AS A COURTESY ESTIMATE ONLY AND WERE OBTAINED FROM SALES SHEET. BUYER IS ADVISED TO OBTAIN AN INDEPENDENT MEASUREMENT.
- Type:
- Single Family
- Sq.Ft.:
- 2,983
- Status:
- Active
- Beds:
- n/a
- Lot size:
- 0.18 Acres
- Baths:
- MLS#:
- 2021699
- Subdivision:
- GRANTSVILLE CITY
ADDITIONAL INFORMATION
This Beauty offers the quaint small town vibe yet is 30 minutes to Salt Lake City! After a long day of work or a trip to the big city, escape the hustle and bustle and come home to your own private retreat. Focusing on being a true community, the mayor sends out a newsletter every month and everyone cheers for the home team - Go Cowboys! You might even see someone riding their horse, side-by-side or 4-wheeler, down Main Street. As you pull up to the curb you will be greeted by the maintenance free xeriscaped front yard that conserves water and keeps with the desert landscape in the area. Entering the home the spacious interior exudes warmth and sophistication. Bathe in the natural light streaming from the large windows and admire the fantastic warm toned flooring. This open living space is the place to be! Perfect for the largest of gatherings or a quiet night at home in front of the fireplace. The well appointed kitchen allows you to entertain with ease using the stainless steel appliances, double oven gas range, pull outs in the custom-built cabinets, loads of counter space and large pantry. The chef will always be a part of all of the festivities while their guests sit at the kitchen island that incorporates a stunning 5' granite slab countertop, dining area or the nicely sized living room. The Primary Suite showcases a walk in closet, dual vanities as well as a separate shower and tub. Downstairs offers a walk out basement that has a carefully planned layout. The family room is the perfect gathering space. The fully set up snack bar creates the perfect setup for a movie or game night. The included pool/ping pong table will be the all envy of all your guests. Host a competitive ping pong championship, challenge your kids to a game of pool, or have the largest of dinners on the converted table. There is loads of storage and closet space between the enormous food storage room, two extra-large storage closets and 2 additional linen closets! The entire home has well thought out upgraded roller blinds that allow light to stream in yet give you the privacy you want along with black out shades for a perfect night's sleep or to create the best atmosphere for movie night. Take the party outside to the deck off of the kitchen that has been customized to be a perfect quiet retreat. Descend the stairs off the deck to the back yard where you will find a concrete slab that extends nearly the entire length of the home. Perfect for a hot tub! The fully fenced backyard has space for all of your hobbies. Plenty of sun for a garden, you can put all of your lawn and garden tools in the 10 x 12 sheds that match the home. Store your RV or toys in the fenced large RV pad on the side of the home. You can be riding a trail, camping in the Stansbury Mountains or fishing in the reservoir in minutes. The views of the Great Salt Lake are beautiful and the sunsets here are truly spectacular. This home is the best of both worlds. Truly wrapped up into the perfect package.
$469,000
218 PARK Grantsville, UT 84029
- Type:
- Single Family
- Sq.Ft.:
- 2,744
- Status:
- Active
- Beds:
- n/a
- Lot size:
- 0.24 Acres
- Baths:
- MLS#:
- 2018575
ADDITIONAL INFORMATION
OPEN HOUSE SATURDAY 8/31/2024!!! Come enjoy this beautiful home! Open concept! Large yard! Updates throughout the entire home! Real hardwood floors on Main level! 5 Bedrooms! 2 living rooms! Island in the kitchen! Make this place your own! Pool Table Negotiable.
- Type:
- Single Family
- Sq.Ft.:
- 3,702
- Status:
- Active
- Beds:
- n/a
- Lot size:
- 0.5 Acres
- Baths:
- MLS#:
- 2017827
- Subdivision:
- CHERRYWOOD ESTATES
ADDITIONAL INFORMATION
This brand-new rambler sits on a half-acre lot boasting beautiful curb appeal and a spacious 3 car garage. Located just 40 minutes from SLC this home features a spacious layout with vaulted ceilings, dining nook, large laundry room with cabinets, a 1/2 bath right off the garage entrance, and a walk-in pantry. The Master Suite is sure to impress, it's spacious with tall tray ceilings, crown molding, walk-in closet and a luxurious walk-in shower that features a tiled bench and double shower heads. High-end finishes include custom cabinetry with soft close doors, stainless steel appliances, double ovens, gas cook-top, and gas fireplace. Enjoy the beautiful rural views from the 17x14 covered trex deck which is gas stubbed for your future BBQ's. Land is zoned for horse property, but you must obtain a conditional use permit from Grantsville City.
- Type:
- Single Family
- Sq.Ft.:
- 2,876
- Status:
- Active
- Beds:
- n/a
- Lot size:
- 0.23 Acres
- Baths:
- MLS#:
- 2017348
- Subdivision:
- WILLOW SPRINGS
ADDITIONAL INFORMATION
SELLER IS OFFERING $5,000 TOWARDS BUYERS CLOSING COSTS WITH A FULL PRICE OFFER!!! Located in Grantsville, which is just 30 min to downtown SLC, this darling rambler sits on a corner lot in an adorable neighborhood. It has everything you need - large pantry and kitchen island, vaulted ceilings, SIX bedrooms and THREE full baths! You'll have all the space you need with the added benefit of the outdoor pergola and RV parking. The insulated garage has hot and cold water, and this home is walking distance to Twenty Wells Elementary School! Come check it out today, fall in love and make an offer!
- Type:
- Single Family
- Sq.Ft.:
- 3,266
- Status:
- Active
- Beds:
- n/a
- Lot size:
- 0.5 Acres
- Baths:
- MLS#:
- 2016828
- Subdivision:
- ANDERSON FARMS
ADDITIONAL INFORMATION
Beautiful home on a half acre lot awaiting you! It is in a new beautiful community, schools and shopping close by, easy access to the freeway, and recreation. Quality home just finished and built with 2x6 exterior framing, extra insulation, quality windows allow this home to have maximize on energy use. Great master suite, wonderful floor plan, 240 SF covered patio to enjoy the evening mountain views. On demand water heater, water softener, gas fireplace....some nice bells and whistles to come home to! Samuel Clegg Signature Homes, check it out today.
$1,399,000
848 COOLEY Grantsville, UT 84029
- Type:
- Single Family
- Sq.Ft.:
- 2,308
- Status:
- Active
- Beds:
- n/a
- Lot size:
- 6.34 Acres
- Baths:
- MLS#:
- 2019131
ADDITIONAL INFORMATION
Stunning 6.34 acre property located in Grantsville. Included with the sale is a 2,238 SF home, multiple outbuildings, carports, riding arena, bleacher, cattle chutes, several corralled areas, and bunk house in a quiet setting. Home is currently on shared well, culinary is stubbed to the property. Connected to gas and sewer. In talking with the city this property could potentially be subdivided in the future. (2) water shares of 1 acre ft each are included. Don't miss out on this ideal setting and opportunity! Square footage figures are provided as a courtesy estimate only and were obtained from County records. Buyer is advised to obtain an independent measurement.
- Type:
- Single Family
- Sq.Ft.:
- 2,846
- Status:
- Active
- Beds:
- n/a
- Lot size:
- 0.22 Acres
- Baths:
- MLS#:
- 2016343
- Subdivision:
- THE HIGHLANDS
ADDITIONAL INFORMATION
Welcome to one of Grantville's most coveted newer developments, Desert Highlands. This meticulously crafted property, completed in 2022, rests on a generous 0.22-acre lot boasting over 2800 square feet of living space. Discover the perfect blend of comfort and potential in this 3-bedroom, 2-bathroom home with a sprawling basement awaiting your personal touch. Imagine the opportunity to expand with the option to add an additional bathroom, bedroom, and spacious family or entertainment area, promising not only more living space but also substantial equity growth. Step inside to find upgraded laminate flooring in the kitchen complemented by a custom backsplash, while the bathrooms feature new tiles and stylish backsplashes. The gourmet kitchen shines with granite countertops, an inviting island and extra dining, area. Sliding glass doors that open onto a serene patio. Enjoy the seamless flow of natural light throughout the beautifully designed, open floor plan, creating an inviting atmosphere for both everyday living and entertaining. This home presents a unique opportunity as a short sale, offering built-in equity and the chance to transform it into your dream oasis. Don't miss out on the potential and charm this property has to offer! Call for a showing. This is a short sale with an offer currently under review by the lender.
- Type:
- Single Family
- Sq.Ft.:
- 2,873
- Status:
- Active
- Beds:
- n/a
- Lot size:
- 0.33 Acres
- Baths:
- MLS#:
- 2016213
- Subdivision:
- NORTHSTAR RANCH
ADDITIONAL INFORMATION
This Home is move-in Ready! Enjoy Thanksgiving in your new home! It's in a great location in NorthStar Ranch. Square footage figures are provided as a courtesy estimate only and were obtained from ______________. The buyer is advised to obtain an independent measurement.
- Type:
- Single Family
- Sq.Ft.:
- 3,466
- Status:
- Active
- Beds:
- n/a
- Lot size:
- 0.28 Acres
- Baths:
- MLS#:
- 2016129
- Subdivision:
- ERICKSON MEADOWS
ADDITIONAL INFORMATION
Brand NEW energy-efficient home ready NOW! Balance Better package. The Millcreek ranch plan features a 3-car garage and open concept living space. The primary suite includes a large walk-in closet for all your fashion needs. Erickson Meadows is now open in Grantsville boasting stunning interior & exterior finishes. This community is in close proximity to the Great Salt Lake and the Oquirrh Mountain Range and just a 45- minute commute to downtown Salt Lake City. We also build each home with innovative, energy-efficient features that cut down on utility bills so you can afford to do more living. Each of our homes is built with innovative, energy-efficient features designed to help you enjoy more savings, better health, real comfort and peace of mind.
- Type:
- Land
- Sq.Ft.:
- n/a
- Status:
- Active
- Beds:
- n/a
- Lot size:
- 0.75 Acres
- Baths:
- MLS#:
- 2015971
ADDITIONAL INFORMATION
Great opportunity to be part of an amazing new community, Worthington Ranch, in Grantsville. Large lot in beautiful and scenic community, lot is developed and ready to be built on. Bring your own builder and customize your home.
$770,000
6270 BURMESTER Grantsville, UT 84029
- Type:
- Single Family
- Sq.Ft.:
- 1,736
- Status:
- Active
- Beds:
- n/a
- Lot size:
- 20 Acres
- Baths:
- MLS#:
- 2015079
ADDITIONAL INFORMATION
Attention investors , Huge opportunity to develop 2- 10 acre parcels this lot supports a shared well and additional water rights for another lot ! Great opportunity to turn this house into a home ! Call listing agent for details!
- Type:
- Single Family
- Sq.Ft.:
- 3,398
- Status:
- Active
- Beds:
- n/a
- Lot size:
- 0.43 Acres
- Baths:
- MLS#:
- 2015039
- Subdivision:
- WELLS CROSSING
ADDITIONAL INFORMATION
Brand New Custom Home by Deseret Peak Homes 3,398 sq ft! Located in the desirable Wells Crossing Subdivision, this home offers a spacious 3-car garage, 3 bedrooms, 2 bathrooms, and a large family room perfect for entertaining. Highlights include elegant gold fixtures, custom quartz countertops, and a huge kitchen island ideal for hosting. The master suite features a large bath and walk-in closet. The unfinished basement is ready for your personal touch, plus there's extra large cold storage. Enjoy a fully fenced backyard for added privacy.
- Type:
- Single Family
- Sq.Ft.:
- 2,952
- Status:
- Active
- Beds:
- n/a
- Lot size:
- 0.34 Acres
- Baths:
- MLS#:
- 2019008
- Subdivision:
- SPRINGFIELD ESTATES PHASE 2
ADDITIONAL INFORMATION
This is our New Phase at Springfield Estates. See attached standard features page. Pick your plan your lot. Builder requires a 4% construction deposit. Build Time approx. 8 months from contract. If you use the builders preferred lender the builder will do a rate buy down or $8k towards closing or include a Basement entrance.
- Type:
- Single Family
- Sq.Ft.:
- 2,868
- Status:
- Active
- Beds:
- n/a
- Lot size:
- 0.34 Acres
- Baths:
- MLS#:
- 2013340
- Subdivision:
- SPRINGFIELD ESTATES PHASE 2
ADDITIONAL INFORMATION
This is our New Phase at Springfield Estates. See attached standard features page. Pick your plan your lot. Builder requires a 4% construction deposit. Build Time approx. 8 months from contract. If you use the builders preferred lender the builder will do a rate buy down or $8k towards closing or include a Basement entrance. Square footage figures are provided as a courtesy estimate only and were obtained from sales sheet . Buyer is advised to obtain an independent measurement.
- Type:
- Single Family
- Sq.Ft.:
- 3,534
- Status:
- Active
- Beds:
- n/a
- Lot size:
- 0.5 Acres
- Baths:
- MLS#:
- 2012972
- Subdivision:
- CANYON VIEW
ADDITIONAL INFORMATION
Now offering up to a $24,000 seller incentive! The Lauren plan is a stunning home that boasts a range of impressive features. The gourmet kitchen is a standout, complete with double wall ovens, a built-in microwave, a 30" gas cooktop, and a custom wood hood. Additionally, the refrigerator is included, making it a convenient and practical choice. The open concept design creates a seamless flow between the kitchen and living areas, making it perfect for entertaining guests. The vaulted ceilings in the main living area and main suite add a touch of elegance and create a spacious and inviting atmosphere. Don't miss out on the opportunity to see this exceptional home - contact the agent for more details.

Grantsville Real Estate
The median home value in Grantsville, UT is $505,900. This is higher than the county median home value of $442,200. The national median home value is $338,100. The average price of homes sold in Grantsville, UT is $505,900. Approximately 80.25% of Grantsville homes are owned, compared to 12.17% rented, while 7.58% are vacant. Grantsville real estate listings include condos, townhomes, and single family homes for sale. Commercial properties are also available. If you see a property you’re interested in, contact a Grantsville real estate agent to arrange a tour today!
Grantsville, Utah has a population of 12,331. Grantsville is more family-centric than the surrounding county with 50.27% of the households containing married families with children. The county average for households married with children is 49.03%.
The median household income in Grantsville, Utah is $84,923. The median household income for the surrounding county is $87,557 compared to the national median of $69,021. The median age of people living in Grantsville is 27.9 years.
Grantsville Weather
The average high temperature in July is 92.2 degrees, with an average low temperature in January of 21.1 degrees. The average rainfall is approximately 15.6 inches per year, with 33.8 inches of snow per year.
