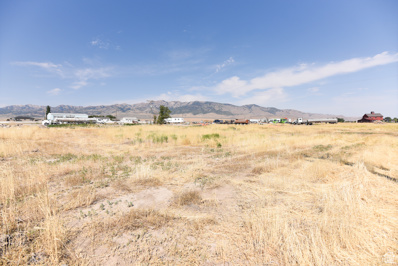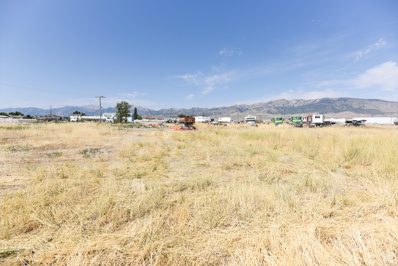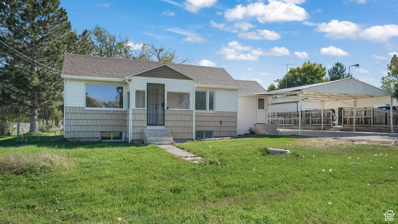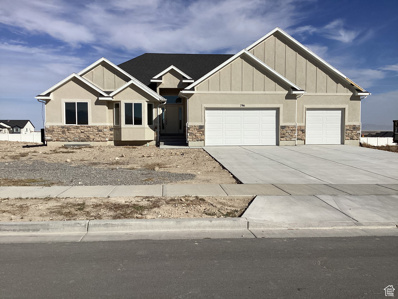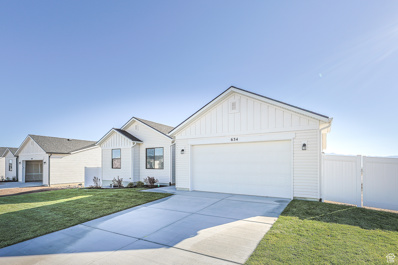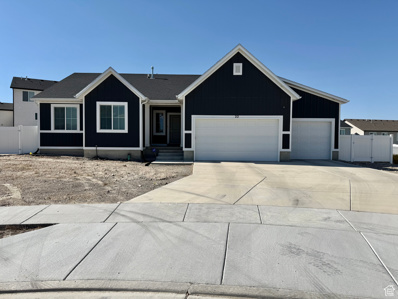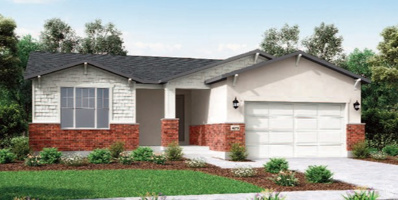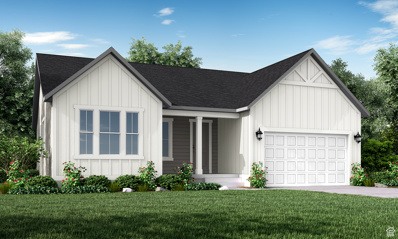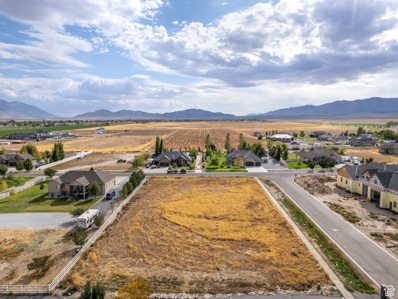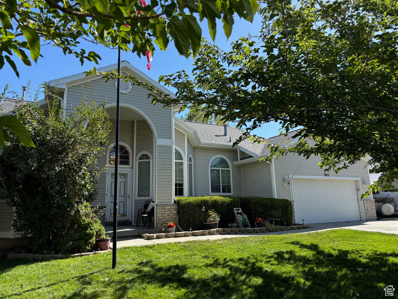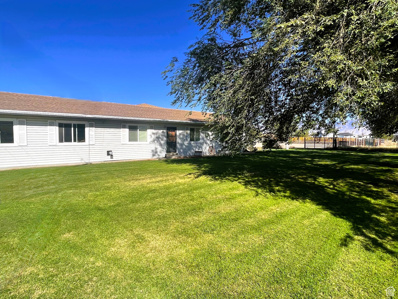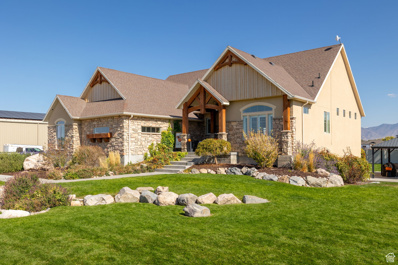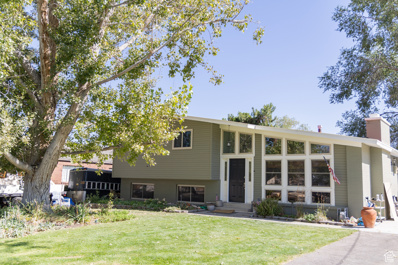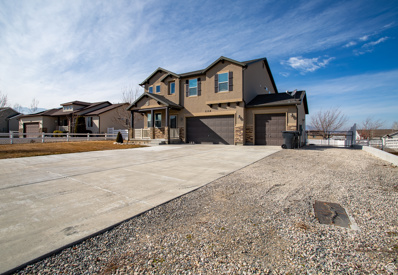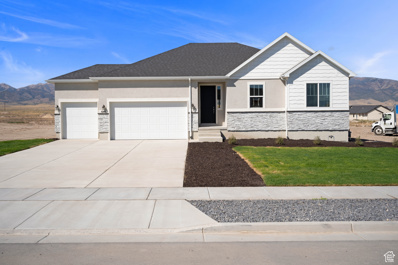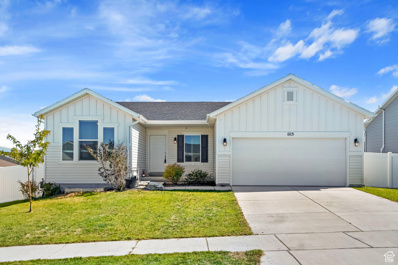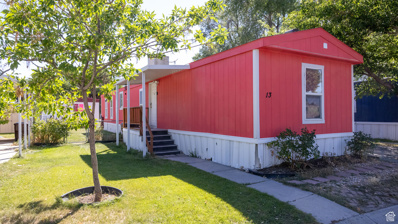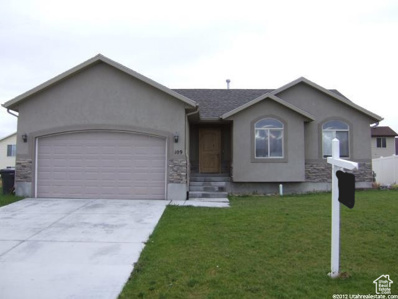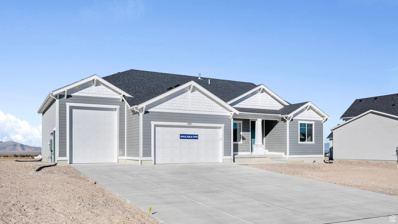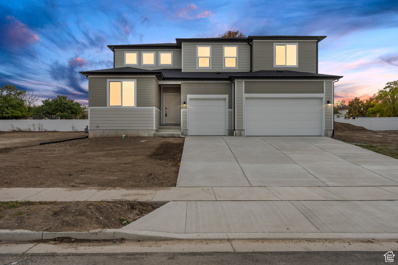Grantsville UT Homes for Rent
- Type:
- Land
- Sq.Ft.:
- n/a
- Status:
- Active
- Beds:
- n/a
- Lot size:
- 0.65 Acres
- Baths:
- MLS#:
- 2028948
ADDITIONAL INFORMATION
This commercial/industrial opportunity boasts 11 lots of business potential. There is not anything else like this in Utah's booming city of Grantsville. Lot with the greatest prime real estate potential. The proximity is outstanding- just a few miles from Interstate-80 and a short distance to Grantsville's mainsteet to the South. This unique property has access from 2 different access points. Enter from Highway 138 to the west or the Old Lincoln Highway to the east. This 7.75 acre development is zoned M-D (See attached docs) The current site plan created by Civil Proj-ex is available for potential buyers to review projected plans and infrastructure.
ADDITIONAL INFORMATION
This commercial/industrial opportunity boasts 11 lots of business potential. There is not anything else like this in Utah's booming city of Grantsville. Lot with the greatest prime real estate potential. The proximity is outstanding- just a few miles from Interstate-80 and a short distance to Grantsville's mainsteet to the South. This unique property has access from 2 different access points. Enter from Highway 138 to the west or the Old Lincoln Highway to the east. This 7.75 acre development is zoned M-D (See attached docs) The current site plan created by Civil Proj-ex is available for potential buyers to review projected plans and infrastructure.
- Type:
- Single Family
- Sq.Ft.:
- 1,882
- Status:
- Active
- Beds:
- n/a
- Lot size:
- 0.24 Acres
- Baths:
- MLS#:
- 2028619
ADDITIONAL INFORMATION
Beautiful Remodeled Home on a quiet road in Grantsville. This home features 2 bedrooms upstairs with 2 baths, 1 bedroom downstairs with a Large Family Room. The kitchen has been upgraded with Quartz Counter Tops, New Cabinets, New Appliances (Range-Dishwasher-Microwave). New Roof, New Carpet and New Flooring. Basement has been finished 100%. Home is vacant and easy to show. Supra is on the front door. Schedule appointments through Aligned Showings, corporate seller, Please allow 48 hours to respond to offers and all addenda. All measurements have been provided as a courtesy and have been obtained from county records as a courtesy and should be verified by Buyer and Buyer's agent. The Seller has no seller's disclosures, Seller has not lived in the home.
- Type:
- Single Family
- Sq.Ft.:
- 3,556
- Status:
- Active
- Beds:
- n/a
- Lot size:
- 0.5 Acres
- Baths:
- MLS#:
- 2028528
ADDITIONAL INFORMATION
Brand new beautiful house with a gorgeous view of the mountains and the valley. Only a couple minutes away from the Grantsville reservoir and the south willow mountain range, where you can enjoy fishing and camping. 10 minutes away from I-80, and 30 minutes to the SLC airport. This is a rural, quiet, peaceful community and a great place to raise a family, with no congested roads. Four car garage with a commercial size AC unit that cools the house very quickly. Tankless water heater and stubbed for a bathroom in the basement. Very open and spacious basement for room to grow. No close neighbors and a wide-open range for ATV's and horseback riding. Enjoy the quiet, peaceful country living. You might think it's 300 miles out here, but just remember it's only 30 miles back. Price reduced on 10/27.
- Type:
- Single Family
- Sq.Ft.:
- 2,734
- Status:
- Active
- Beds:
- n/a
- Lot size:
- 0.16 Acres
- Baths:
- MLS#:
- 2028473
- Subdivision:
- DESERET HIGHLANDS
ADDITIONAL INFORMATION
New Construction home with ADU, making this a 5 bedroom, 3 bathroom home that can have a rental in the basement. A 3 car garage is standard on this Concord Plan. Come see our model home! Phase 6 is ready to go, pick your lot and plan. We have several plans to choose from, starting at $385,000. Front Landscaping included.
$515,000
22 CHADWICK Grantsville, UT 84029
- Type:
- Single Family
- Sq.Ft.:
- 3,082
- Status:
- Active
- Beds:
- n/a
- Lot size:
- 0.25 Acres
- Baths:
- MLS#:
- 2028308
- Subdivision:
- SUN SAGE TERRACE
ADDITIONAL INFORMATION
Come explore this stunning, nearly-new home with breathtaking mountain views! Why wait for new construction when your dream home is already here, move-in ready? The expansive lot offers endless possibilities for creating your ideal outdoor oasis, perfect for entertaining. Plus, the spacious unfinished basement provides ample room for future customization and growth-your vision is the only limit. Square footage figures are provided as a courtesy estimate only and were obtained from building plans. Buyer is advised to obtain an independent measurement.
- Type:
- Single Family
- Sq.Ft.:
- 2,901
- Status:
- Active
- Beds:
- n/a
- Lot size:
- 0.31 Acres
- Baths:
- MLS#:
- 2027899
- Subdivision:
- NORTHSTAR RANCH 918
ADDITIONAL INFORMATION
Come see this beautiful brand new 1425 Craftsman, designed with thoughtful details and modern conveniences, ideal for those seeking comfort and style! The kitchen features white laminate cabinets paired with quartz countertops and stainless steel gas appliances offering a contemporary feel. You will also find laminate hardwood, vinyl tile, and carpet flooring, ensuring a mix of durability and comfort throughout. A spacious 3-car garage with keypad provides ample parking and storage solutions, while box windows in the kitchen nook and owner's bedroom create cozy spots for natural light. Practical touches like can lighting, 2 tone paint, craftsman base & casing, Christmas light outlets and energy efficient options make everyday living effortless. In the owner's bathroom, cultured marble shower surrounds and black matte hardware provide a modern, sophisticated touch. This Craftsman home plan offers timeless design paired with modern-day conveniences, perfect for any buyer!
- Type:
- Single Family
- Sq.Ft.:
- 3,761
- Status:
- Active
- Beds:
- n/a
- Lot size:
- 0.31 Acres
- Baths:
- MLS#:
- 2027893
- Subdivision:
- NORTHSTAR RANCH 917
ADDITIONAL INFORMATION
This 1825 Traditional Home Plan offers a blend of classic design and modern features, making it an ideal choice for comfortable living! The kitchen is outfitted with white laminate cabinets and quartz countertops and stainless steel gas appliances creating a bright, clean space for cooking and gathering. Also featured is laminate hardwood, vinyl tile, and carpet flooring throughout, balancing durability with comfort. A standout feature is the 3-car oversized garage with a keypad, offering plenty of space for vehicles and storage. Enhancing the home's natural light, box windows in both the kitchen nook and the owner's bedroom create cozy, inviting spaces. Additional touches include Christmas light outlets, 40-gallon water heater and energy-efficient options, helping to save on utility costs. The home is finished with 2-tone paint and craftsman base and casing, adding a refined touch throughout. The grand bathroom elevates the owner's suite, featuring cultured marble shower surrounds, and satin & brushed nickel hardware for a polished, elegant feel. This traditional home plan offers timeless appeal with practical, modern amenities that you do not want to miss out on!
- Type:
- Single Family
- Sq.Ft.:
- 3,285
- Status:
- Active
- Beds:
- n/a
- Lot size:
- 0.31 Acres
- Baths:
- MLS#:
- 2027886
- Subdivision:
- NORTHSTAR RANCH 916
ADDITIONAL INFORMATION
This brand new turn key 1550 Farmhouse home offers a charming and functional design, ideal for modern living in a great layout! The kitchen boasts white laminate cabinets with quartz countertops, creating a fresh and clean aesthetic, enhanced by stainless steel gas appliances for a sleek, professional finish. The flooring throughout the home consists of laminate hardwood, vinyl tile, and carpet, providing a balance of style and comfort. Also featured is a 3-car garage with a keypad, offering ample space and convenience. The box windows in the kitchen nook and the owner's bedroom add character while increasing natural light, while energy-efficient options help to reduce utility costs. The home is finished with 2-tone paint, and craftsman base and casing for a stylish and classic trim. The luxurious owner's bathroom features cultured marble shower surrounds and satin & brushed nickel hardware for a refined finish throughout the home. All located in a great community! Come check it out today!
- Type:
- Land
- Sq.Ft.:
- n/a
- Status:
- Active
- Beds:
- n/a
- Lot size:
- 1 Acres
- Baths:
- MLS#:
- 2028065
- Subdivision:
- GRANTSVILLE CITY
ADDITIONAL INFORMATION
GREAT INVESTMENT ALERT! This 1 ACRE of land is RESIDENTIALLY ZONED and ready for use. There is water service to the lot. Enjoy MOUNTAIN VIEWS in a peaceful city at a smart cost. Already stubbed for GAS, POWER & SEWER.
$445,000
925 POPLAR Grantsville, UT 84029
- Type:
- Single Family
- Sq.Ft.:
- 2,366
- Status:
- Active
- Beds:
- n/a
- Lot size:
- 0.3 Acres
- Baths:
- MLS#:
- 2027675
- Subdivision:
- SOUTH WILLOW
ADDITIONAL INFORMATION
Reserve that U-Haul and get packing, this beautiful home won't last long! You pull up to this home that has beautiful mature trees in the front yard, so much shade! Covered porch where you can sit and visit or just enjoy the weather! Inside you have vaulted ceilings, formal living room, central air, 50-gallon water heater, RV parking, the list just goes on! Master bedroom is very spacious, has a cedar walk-in closet, bay window & master bathroom has a garden tub! Lower area has a walk out entrance, Pellot stove and is plumbed for another bathroom! Basement has plenty of room for storage! New roof put on in 2021! Let's head outside where you will be "WOWED" by the spacious yard! Full sprinkler system, 8X8 shed, patio area and fruit trees! Yes, I said fruit trees, you have apple & peach! There is even a special spot for a garden area! Walking/Riding trail behind the home! Call now for your private showing as this beautiful home won't last long!
$799,900
553 NYGREEN Grantsville, UT 84029
- Type:
- Single Family
- Sq.Ft.:
- 2,976
- Status:
- Active
- Beds:
- n/a
- Lot size:
- 5.01 Acres
- Baths:
- MLS#:
- 2027637
- Subdivision:
- NOHR SUBDIVISION
ADDITIONAL INFORMATION
Have you been looking for horse property in Grantsville? Well, this is the place! 5 acres, an open barn with tack shed and a large arena with lighting is every horse lovers dream! With 6 bedrooms and 3 baths in the home, there is room for everyone. Double furnaces, AC's and water heaters as well. The open floor plan in the addition makes entertaining a breeze! The property is tucked away on a quiet street with neighboring acreage properties, so privacy is not an issue. If an investment is what you are looking for, the property has also already been approved for the development of one acre lots! So many possibilities here! Don't hesitate to make a move on this one today! Square footage figures are provided as a courtesy estimate only and were obtained from county records. Buyer is advised to obtain an independent measurement.
$1,100,000
57 MATTHEWS Grantsville, UT 84029
- Type:
- Single Family
- Sq.Ft.:
- 4,400
- Status:
- Active
- Beds:
- n/a
- Lot size:
- 0.9 Acres
- Baths:
- MLS#:
- 2028684
ADDITIONAL INFORMATION
Step into your own private paradise with this meticulously crafted rambler nestled in the heart of Grantsville. As you approach this breathtaking home, you will notice the lush landscaping with an outdoor oasis with beautiful water feature with this custom build. Upon entering, you are greeted by a grand foyer that leads to the expansive living area adored with elegant finishes. This warm home features updated hardwood floors, soaring ceilings. The kitchen is culinary dream, with gas range, double ovens, custom cabinetry. Spacious living area to entertain guest. The serene primary bedroom features a fireplace and fully upgraded luxurious bathroom that features a beautiful soaking tub, custom tile shower. Two additional bedrooms, and half bath complete this main floor living. As we make our way downstairs, you will notice the spacious stairway into the family room with custom wood ceilings and fireplace perfect for those cozy winter nights. One of the unique features is a 300 s/f walk in vault. Three bedrooms and jack and jill bathroom complete this home. The 3 car garage features extra storage and epoxy floors. This property also features a 3,200 fully heated custom shop with oversize doors for all your RV toys and accessories. As you make your way around the home, you will see the great outdoor space with sweeping views of Deseret Peak with gazebo and sports court for endless hours of fun for the kids or grandkids. Schedule your private tour today and experience the beauty of this home firsthand.
$535,000
89 QUIRK Grantsville, UT 84029
Open House:
Saturday, 11/16 12:00-2:00PM
- Type:
- Single Family
- Sq.Ft.:
- 3,288
- Status:
- Active
- Beds:
- n/a
- Lot size:
- 0.32 Acres
- Baths:
- MLS#:
- 2027411
ADDITIONAL INFORMATION
Spacious All Brick Rambler with Newer Roof* Flooring* Water Heater* & Appliances* This Home Features a Unique Tiled Front Patio. Stores & Schools are a short walk away. 3 Bedrooms & 2 Baths on the main floor. 3 Bedrooms & 1 Bath in the Basement along with an Office/Den/Flex Room* Laundry on the Main Floor w/ Sink next to the garage entrance. Large Storage Room (not pictured) Enjoy an Expansive Back Yard! **Pool Table Stays, Refrigerator is Negotiable Square footage figures are provided as a courtesy estimate only and were obtained from County records. Buyer is advised to obtain an independent measurement. Seller will consider contributing to buyer closing costs or rate buy down.
$549,900
53 MUSTANG Grantsville, UT 84029
- Type:
- Single Family
- Sq.Ft.:
- 2,675
- Status:
- Active
- Beds:
- n/a
- Lot size:
- 0.31 Acres
- Baths:
- MLS#:
- 2027197
- Subdivision:
- GRANTSVILLE CITY
ADDITIONAL INFORMATION
This residence in Grantsville stands as a testament to fine craftsmanship and thoughtful design. The unfinished basement offers potential for future expansion, while the main level delights with its vaulted ceilings and open layout, perfect for entertaining and daily living. The kitchen's granite countertops and custom cabinetry speak to the quality throughout the home. The primary suite is a haven of luxury with its glass shower and walk-in closet. This home is not just a dwelling, but a foundation for a lifestyle, set against the scenic backdrop of Grantsville's natural beauty. Square footage figures are provided as a courtesy estimate only and were obtained from Builder. Buyer is advised to obtain an independent measurement. Square footage figures are provided as a courtesy estimate only. Buyer is advised to obtain an independent measurement.
$430,000
281 CENTER Grantsville, UT 84029
- Type:
- Single Family
- Sq.Ft.:
- 2,918
- Status:
- Active
- Beds:
- n/a
- Lot size:
- 0.32 Acres
- Baths:
- MLS#:
- 2026558
ADDITIONAL INFORMATION
Experience the best of country living! This spacious home is ideal for entertaining, featuring a stunning large yard complete with a gazebo-perfect for summer BBQs. You'll also appreciate the impressive barn, chicken coop, and serene water features included with the property. Enjoy the peace of mind that comes with modern security, including three cameras and a doorbell camera, all of which will stay (service subscription is the buyer's responsibility). Plus, the home boasts new windows and access to irrigation water, with the seller currently holding a rental share. Don't miss this incredible opportunity!
$625,000
1114 ALEXANDER Grantsville, UT 84029
- Type:
- Single Family
- Sq.Ft.:
- 3,063
- Status:
- Active
- Beds:
- n/a
- Lot size:
- 0.31 Acres
- Baths:
- MLS#:
- 2026272
- Subdivision:
- SOUTH WILLOW
ADDITIONAL INFORMATION
Most excellent 2 story home in long cul-de-sac. Great space thoughout this incredibly well kept home. Granite countertops and well apportioned kitchen. All appliance stay. Huge 30X15 covered deck off dining room. You will love it! Large master bedroom and bath on the upper floor. Basement recently finished with a good sized bedroom and 3/4 bath and an awesome family/game room. Pool table stays, but cues excluded. Big .31 acre lot that is very private. Trails nearby. This is the one for you in Grantsville!
- Type:
- Single Family
- Sq.Ft.:
- 4,878
- Status:
- Active
- Beds:
- n/a
- Lot size:
- 0.43 Acres
- Baths:
- MLS#:
- 2024893
- Subdivision:
- WELLS CROSSING
ADDITIONAL INFORMATION
***CONTRACT ON THIS HOME TODAY AND QUALIFY FOR A 30-YR FIXED RATE AS LOW AS 4.999% WITH NO COST TO THE BUYER*** Restrictions Apply: Contact Us For More Information***Estimated completion date DECEMBER! Welcome to this beautiful Jessica Home! This home has too many extras to list here. Construction has begun! Interior finishes have been professionally selected by our Home Gallery designers. The dramatic two-story entry of the Jessica plan is flanked by a flex room and a formal living room. The main floor also offers a spacious great room, a gourmet kitchen with a center island and dining nook, and a luxurious primary suite showcasing a private bath and a large walk-in closet. Upstairs, you'll find a full bath and three bedrooms. central laundry; a full unfinished basement and a 3-car garage. This home also offers airy 9' ceilings, 8' interior doors and an 8' front door; 9' foundation walls and much more!! Visit today! Contact us today for more information or to schedule your tour!
- Type:
- Single Family
- Sq.Ft.:
- 4,602
- Status:
- Active
- Beds:
- n/a
- Lot size:
- 0.5 Acres
- Baths:
- MLS#:
- 2024772
- Subdivision:
- WELLS CROSSING
ADDITIONAL INFORMATION
***CONTRACT ON THIS HOME TODAY AND QUALIFY FOR A 30-YR FIXED RATE AS LOW AS 4.999% WITH NO COST TO THE BUYER*** Restrictions Apply: Contact Us For More Information*** Expected completion date DECEMBER! Welcome to this beautiful move in ready Delaney home!!! This home has too many extras to list here. Interior finishes have been professionally selected by our Home Galley designers. Included features include a thoughtfully-designed gourmet kitchen showcasing a gas cooktop range and range hood, wall oven and microwave, center island, a corner pantry and an adjacent nook; a formal dining/flex room; a great room with a fireplace; serene owner's suite boasting a walk-in closet and an oversized shower complete with built-in bench and double sinks; a central laundry; a full unfinished basement and a 3-car garage. This home also offers airy 9' ceilings, 8' interior doors and an 8' front door; 9' foundation walls and much more!! Visit today! Contact us today for more information or to schedule your tour!
$410,000
1115 HONEYCOMB Grantsville, UT 84029
- Type:
- Single Family
- Sq.Ft.:
- 2,488
- Status:
- Active
- Beds:
- n/a
- Lot size:
- 0.19 Acres
- Baths:
- MLS#:
- 2024614
- Subdivision:
- GRANTSVILLE CITY
ADDITIONAL INFORMATION
"Welcome home to this charming 2 bed, 2 bath rambler in the heart of Grantsville! Built in 2020, this modern gem boasts an open-concept living space with plenty of natural light and stylish finishes throughout. The spacious kitchen features sleek countertops and ample storage. Relax in the primary suite with a private bath and walk-in closet. Enjoy the newly fully fenced yard, perfect for outdoor entertaining, gardening, or simply unwinding in your own oasis. With easy access to local amenities and just a short drive to SLC, this home is move-in ready and waiting for you!"
- Type:
- Mobile Home
- Sq.Ft.:
- 871
- Status:
- Active
- Beds:
- n/a
- Baths:
- MLS#:
- 2024367
- Subdivision:
- THE VILLAGE
ADDITIONAL INFORMATION
Discover your new sanctuary in the delightful town of Grantsville. This well taken care of mobile home is an ideal choice for families looking for a blend of comfort and community. Boasting 3 generous bedrooms and 2 full bathrooms, this home is designed for making cherished memories with your family. The updated kitchen is ready for your culinary creations, while the living area showcases stylish with laminate flooring. Nestled in a welcoming family-oriented neighborhood, this property strikes a perfect balance between tranquility and accessibility, offering convenient proximity to shopping and schools. For more information on community guidelines and lot rental details, reach out to park management. You must fill out the application and get approved!
$425,000
109 WATERHOLE Grantsville, UT 84029
- Type:
- Single Family
- Sq.Ft.:
- 2,318
- Status:
- Active
- Beds:
- n/a
- Lot size:
- 0.16 Acres
- Baths:
- MLS#:
- 2024060
- Subdivision:
- PARK MEADOWS
ADDITIONAL INFORMATION
HOME SWEET HOME! Let's get you in your new home before the holidays! Yes, they will be here soon! This cute 5 bedroom, 2 bath home has so much to offer! New AC & Furnace within the last year! Newer Dishwasher! Spacious Master Bedroom w/master bath! Home has an awesome floorplan with vaulted ceilings & crown molding! In the kitchen if you want a gas stove, don't fret, there is a gas hookup! BONUS: In the basement they are leaving their projector and sound bar, awesome! RV parking and tons of extra parking if you need it! Backyard is a blank canvas for you to create your oasis! Solar panels will be paid at closing! 27 panels w/micro inverters! kWh capacity battery in the garage! Electric bill is around $14 a month! Call now for your private showing!
- Type:
- Single Family
- Sq.Ft.:
- 4,161
- Status:
- Active
- Beds:
- n/a
- Lot size:
- 0.5 Acres
- Baths:
- MLS#:
- 2023988
- Subdivision:
- WELLS CROSSING
ADDITIONAL INFORMATION
***CONTRACT ON THIS HOME TODAY AND QUALIFY FOR A 30-YR FIXED RATE AS LOW AS 4.999% WITH NO COST TO THE BUYER*** Restrictions Apply: Contact Us For More Information*** Highlights of the ranch-style Decker plan include a private study, a spacious great room and an impressive corner kitchen with a walk-in pantry, center island and comfortable nook. The elegant owner's suite boasts an oversized shower, double sinks and an expansive walk-in closet, and the generous second bedroom and full bath are perfect for family or guests. Abundant options, including a gorgeous gourmet kitchen and sunroom, truly allow you to make this home your own. Estimated completion DECEMBER
- Type:
- Single Family
- Sq.Ft.:
- 4,528
- Status:
- Active
- Beds:
- n/a
- Lot size:
- 0.5 Acres
- Baths:
- MLS#:
- 2023407
- Subdivision:
- CHERRY WOOD
ADDITIONAL INFORMATION
*$15k price drop* RV GARAGE + BASEMENT ENTRANCE RAMBLER No HOA! This home qualifies for our Home For the Holidays limited time promo: Free Washer/Dryer, Blinds pkg, 4.99% fixed interest rate, $6,000 towards closing costs with DHI Mortgage (see flyer) Don't wait, move-in ready! This beautiful Oakley rambler is on a highly coveted 1/2 acre lot with stunning unobstructed mountain & lake views all round. No neighbor behind! South-facing so your covered patio will always be in the shade. Park all the toys and RV in the spacious 3-car RV garage. Enjoy cozy nights by the fireplace or outdoor entertaining from your covered patio. The dream kitchen included stone gray cabinets, quartz counter tops, walk-in pantry, oversized island, large dining bay Sunroom with windows galore. 3 bed 3 bath + home office with French doors. The owners suite boasts double vanities, soaker tub, large marble surround shower, and a fashionista's walk-in closet! Separate entrance to the HUGE unfinished basement for ADU: Flex up to 3 more bedrooms, full bath, and entertainment area/theatre room, home gym, you name it! Ask me about our generous home warranties, active radon mitigation system, and smart home package! Actual home may differ in color, material, and/or options. Interior pictures are of a finished home of the same floor plan and the available home may contain different options, upgrades, and exterior color and/or elevation style. Buyer to verify all selected options and inclusions. Buyer to verify square footage. No representation or warranties are made regarding school districts and assignments; please conduct your own investigation regarding current/future school boundaries. Sales Center Hours: Open Tues, Thur, Fri, and Sat from 11:00AM - 6:00PM. Wed from 1:00PM - 6:00PM. Closed Sun & Mon.
- Type:
- Single Family
- Sq.Ft.:
- 3,763
- Status:
- Active
- Beds:
- n/a
- Lot size:
- 0.28 Acres
- Baths:
- MLS#:
- 2023174
- Subdivision:
- ERICKSON MEADOWS
ADDITIONAL INFORMATION
Move in NOW! Brand NEW energy-efficient home! The Logan plan is a spacious two-story design offering 5 bedrooms and 2.5 bathrooms, perfect for families seeking comfort and style. This open-concept floor plan is made for entertaining, with a seamless flow from the generous living area to the gourmet kitchen, featuring stainless steel appliances, ample cabinetry, and a large central island. Upstairs, the Logan plan provides a luxurious owner's suite with a spa-inspired ensuite bathroom and walk-in closet, alongside four additional bedrooms and a versatile loft area-ideal for relaxation or family activities. The home is thoughtfully crafted with energy-efficient features, helping you save on utility costs while enjoying year-round comfort. Located in the tranquil Erikson Meadows community, this home offers a large backyard for outdoor gatherings and stunning views of Grantsville's natural beauty. Don't miss this opportunity to own a brand-new home designed for modern living-schedule a tour today and envision life in the Logan!

Grantsville Real Estate
The median home value in Grantsville, UT is $505,900. This is higher than the county median home value of $442,200. The national median home value is $338,100. The average price of homes sold in Grantsville, UT is $505,900. Approximately 80.25% of Grantsville homes are owned, compared to 12.17% rented, while 7.58% are vacant. Grantsville real estate listings include condos, townhomes, and single family homes for sale. Commercial properties are also available. If you see a property you’re interested in, contact a Grantsville real estate agent to arrange a tour today!
Grantsville, Utah has a population of 12,331. Grantsville is more family-centric than the surrounding county with 50.27% of the households containing married families with children. The county average for households married with children is 49.03%.
The median household income in Grantsville, Utah is $84,923. The median household income for the surrounding county is $87,557 compared to the national median of $69,021. The median age of people living in Grantsville is 27.9 years.
Grantsville Weather
The average high temperature in July is 92.2 degrees, with an average low temperature in January of 21.1 degrees. The average rainfall is approximately 15.6 inches per year, with 33.8 inches of snow per year.
