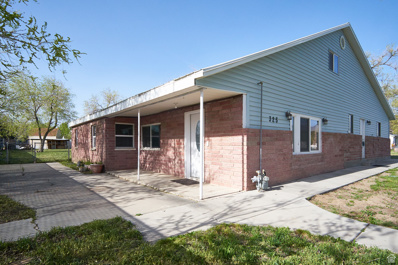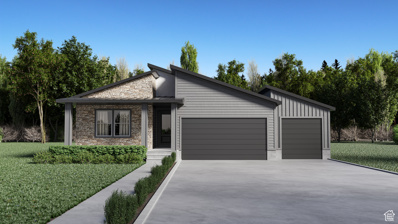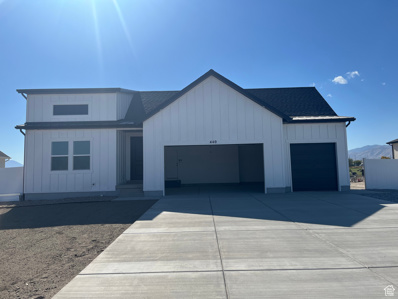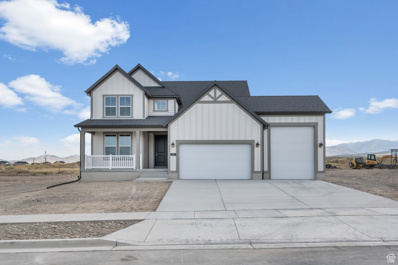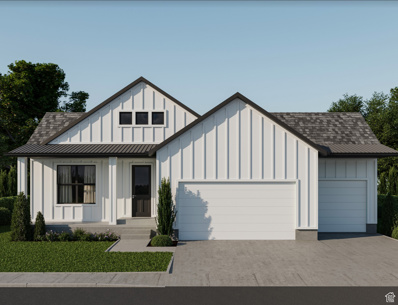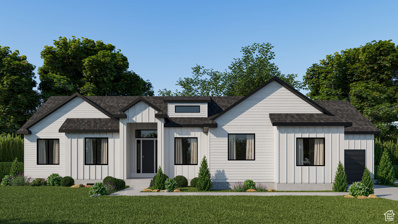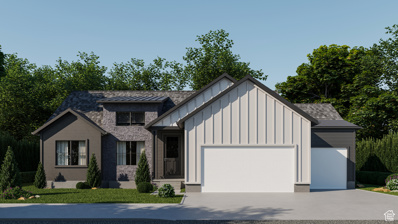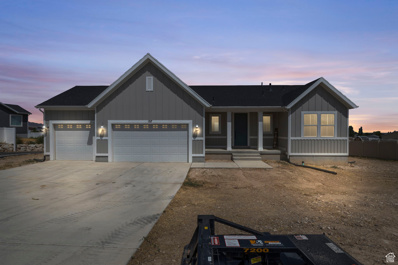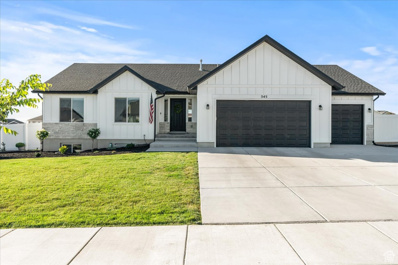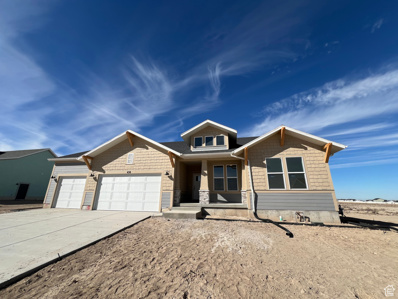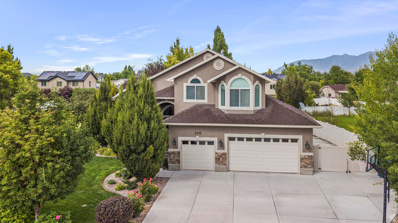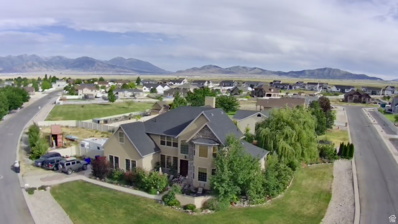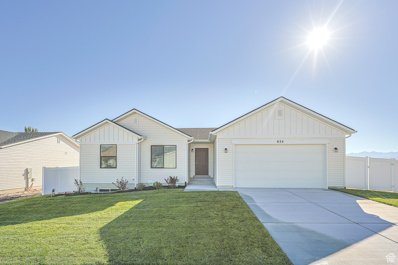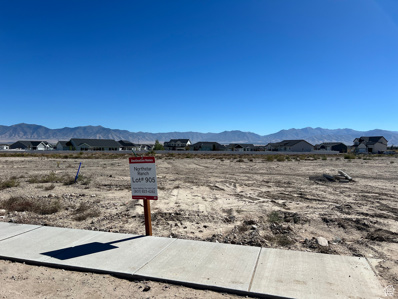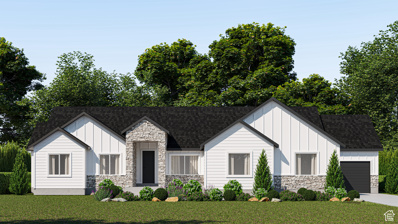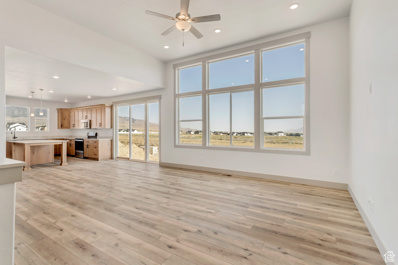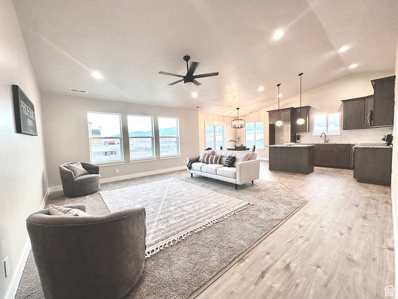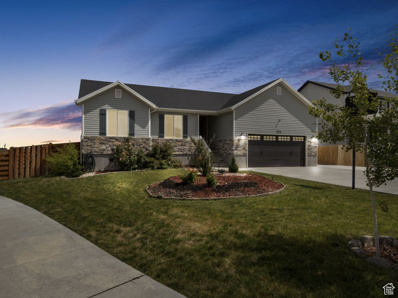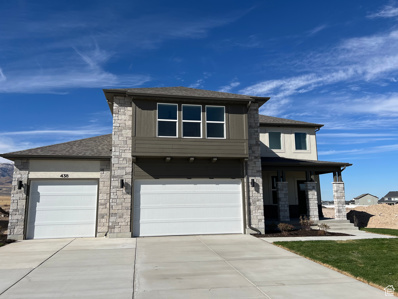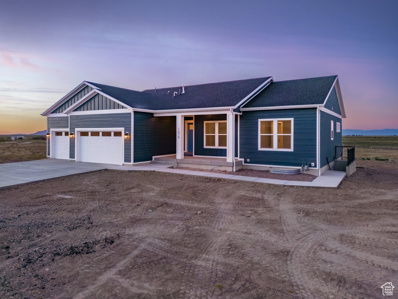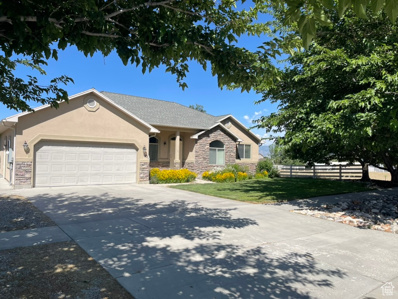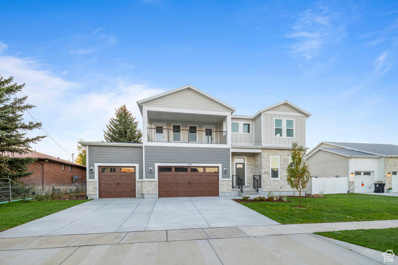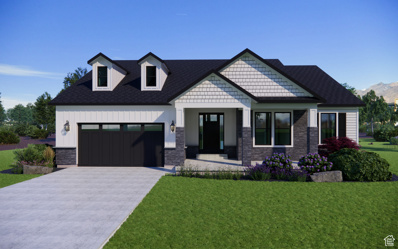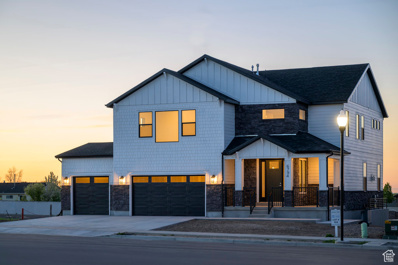Grantsville UT Homes for Rent
$510,000
325 APPLE Grantsville, UT 84029
- Type:
- Single Family
- Sq.Ft.:
- 2,532
- Status:
- Active
- Beds:
- n/a
- Lot size:
- 0.4 Acres
- Baths:
- MLS#:
- 2012336
ADDITIONAL INFORMATION
Agent/ Owned Go and Show. Buyer Agent Friendly and Check Out the virtual tour. Comparable sales in the $525K range. Fully updated and Gorgeous inside. Also the Large Property Lot is Zoned for small animals and has potential for horses and Cows. Lot is large enough to add and ADU or Split. Updates include New paint, LVP flooring, Led Lighting, wiring, Cabinets through out, Granite Counter tops, sink ,disposal, carpet, tile showers, Dual Flush Toilets, Master Bath is a Gorgeous Dbl head Shower with Massive large walk-in closet and much more!! Topped off with Metal Roof that could last decades. Tons a parking and RV parking. and has Chicken coop in the rear. Definitely a Must see. Square footage figures are provided as a courtesy estimate only. Buyer is advised to obtain an independent measurement. Buyer to verify all info and MLS data including, but not limited to: schools, square footage, acres, etc....Information is not guaranteed.
- Type:
- Single Family
- Sq.Ft.:
- 2,777
- Status:
- Active
- Beds:
- n/a
- Lot size:
- 0.28 Acres
- Baths:
- MLS#:
- 2012010
- Subdivision:
- MATTHEWS MEADOWS
ADDITIONAL INFORMATION
GTM Builders - Now offering up to a $24,000 seller incentive! The Tiffani Floor Plan is Under Construction in the brand-new Matthews Meadows Subdivision! The Tiffani offers a single level living space designed for modern comfort and style. This open concept layout features vaulted ceilings, LVP flooring, and a luxurious tiled shower with euro glass surround. The kitchen boasts stained knotty alder cabinetry, adding a touch of elegance to the space. With 3 bedrooms and 2 bathrooms, this floor plan offers both functionality and sophistication for a truly inviting home. NOTE - Photos are of a previously built home. Actual colors and options may vary.
- Type:
- Single Family
- Sq.Ft.:
- 2,927
- Status:
- Active
- Beds:
- n/a
- Lot size:
- 0.28 Acres
- Baths:
- MLS#:
- 2011998
- Subdivision:
- MATTHEWS MEADOWS
ADDITIONAL INFORMATION
GTM Builders - The Kelcee Floor Plan is Under Construction in the brand new Matthews Meadows Subdivision! Now offering up to a $24,000 seller incentive! The Kelcee offers a single-level living space designed for modern comfort and style. This open concept layout features vaulted ceilings, LVP flooring, and a luxurious tiled shower with euro glass surround. The kitchen boasts stained knotty alder cabinetry, adding a touch of elegance to the space. With 3 bedrooms and 2 bathrooms, this floor plan offers both functionality and sophistication for a truly inviting home. NOTE - Interior Photos are of a previously built home. Actual colors and options may vary.
- Type:
- Single Family
- Sq.Ft.:
- 3,322
- Status:
- Active
- Beds:
- n/a
- Lot size:
- 0.32 Acres
- Baths:
- MLS#:
- 2011879
- Subdivision:
- NORTHSTAR RANCH 919
ADDITIONAL INFORMATION
Brand new 2050 Farmhouse home in a brand new Grantsville community! Featuring a stylish kitchen with white laminate cabinets, sleek quartz kitchen countertops and premium stainless steel gas appliances. The elegant flooring combines laminate hardwood, vinyl tile, and carpet for a versatile and cozy living space. An expanded 3-car garage offers convenience and ample storage along with a box window in the kitchen nook. The owner's bathroom boasts cultured marble shower surrounds and chrome & satin nickel hardware for a spa-like experience. A 40-gallon water heater, 2 tone paint and energy-efficient options ensure comfort and saving. Come see this farmhouse home that is a perfect blend of style and functionality! Don't forget to ask about special financing options!
- Type:
- Single Family
- Sq.Ft.:
- 3,163
- Status:
- Active
- Beds:
- n/a
- Lot size:
- 0.5 Acres
- Baths:
- MLS#:
- 2011750
- Subdivision:
- CANYON VIEW
ADDITIONAL INFORMATION
Now offering up to a $24,000 seller incentive! The Elisabeth is a highly desirable home plan crafted by GTM Builders. This rambler home features 3 bedrooms, 2 baths, and an inviting open concept living area that seamlessly merges the family room and kitchen. To sweeten the deal, a refrigerator is included with the home. Discover the Elisabeth and discover a blend of comfort, style, and functionality. Don't miss out on the opportunity to explore these brand-new homes and experience the exceptional lifestyle they offer.
- Type:
- Single Family
- Sq.Ft.:
- 3,522
- Status:
- Active
- Beds:
- n/a
- Lot size:
- 0.5 Acres
- Baths:
- MLS#:
- 2011743
- Subdivision:
- CANYON VIEW
ADDITIONAL INFORMATION
Now offering up to a $24,000 seller incentive! The McKenna floor plan is a highly desirable home plan crafted by GTM Builders. This rambler home features 3 bedrooms, 2.5 baths, and an inviting open concept living area that seamlessly merges the family room and kitchen. The kitchen is equipped with double ovens, a 30" cooktop, a charming wood hood, and custom cabinets, making it a perfect space for cooking and entertaining. To sweeten the deal, a refrigerator is thoughtfully included with the home. Discover the McKenna and indulge in the perfect blend of comfort, style, and functionality. Don't miss out on the opportunity to explore these extraordinary homes and experience the exceptional lifestyle they offer.
- Type:
- Single Family
- Sq.Ft.:
- 3,177
- Status:
- Active
- Beds:
- n/a
- Lot size:
- 0.5 Acres
- Baths:
- MLS#:
- 2011728
- Subdivision:
- CANYON VIEW
ADDITIONAL INFORMATION
Now offering up to a $24,000 seller incentive! The Chelsea floor plan is a highly desirable home plan crafted by GTM Builders. This rambler home features 3 bedrooms, 2 baths, and an inviting open concept living area that seamlessly merges the family room and kitchen. To sweeten the deal, a refrigerator is thoughtfully included with the home. Discover the Chelsea and indulge in the perfect blend of comfort, style, and functionality. Don't miss out on the opportunity to explore these extraordinary homes and experience the exceptional lifestyle they offer. Listing photos are of a previously built home. Actual colors and options may vary.
$660,000
157 MARCIANO Grantsville, UT 84029
- Type:
- Single Family
- Sq.Ft.:
- 4,251
- Status:
- Active
- Beds:
- n/a
- Lot size:
- 0.81 Acres
- Baths:
- MLS#:
- 2016229
- Subdivision:
- SOUTH WILLOW RANCHES
ADDITIONAL INFORMATION
Are you VA? Are you looking for a low assumable rate? How does 2.9 sound? How about fenced horse property? Check out this gorgeous house located in the peaceful South Willow Ranches. This stunning modern farmhouse is located on 0.81 acres of horse property. It was built only 4 years ago by DR Horton and comes with all the upgrades! White cabinets with crown molding, granite and quartz counters, laminate, upgraded carpet, grand kitchen, huge master suite, and 9' ceilings. Gorgeous chef's kitchen with SS appliances, double ovens, gas stove, granite throughout, and extra-large island. Home also comes with a high-tech smart home package. Framing in the basement is 50% completed, and lumber for the entire project has already been purchased and is included in the sale of the home. Close to one of Tooele's most popular splash pads and also equestrian trails.
- Type:
- Land
- Sq.Ft.:
- n/a
- Status:
- Active
- Beds:
- n/a
- Lot size:
- 1.8 Acres
- Baths:
- MLS#:
- 2011217
ADDITIONAL INFORMATION
This commercial/industrial opportunity boasts 11 lots of business potential. There is not anything else like this in Utah's booming city of Grantsville. This project is a package deal! 11 lots with the greatest prime real estate potential. The proximity is outstanding- just a few miles from Interstate-80 and a short distance to Grantsville's mainsteet to the South. This unique property has access from 2 different access points. Enter from Highway 138 to the west or the Old Lincoln Highway to the east. This 7.75 acre development is zoned M-D (See attached docs) The current site plan created by Civil Proj-ex is available for potential buyers to review projected plans and infrastructure. Seller has spent $75,000 getting these plans completed along with the progress made at the city to have this site ready and approved for development. Seller is open to other ideas for purchasing lot one and two separately from lots 3-11.
$549,000
545 DURFEE Grantsville, UT 84029
- Type:
- Single Family
- Sq.Ft.:
- 2,798
- Status:
- Active
- Beds:
- n/a
- Lot size:
- 0.33 Acres
- Baths:
- MLS#:
- 2010906
- Subdivision:
- GRANTSVILLE CITY
ADDITIONAL INFORMATION
**BACK ON THE MARKET WITH A REDUCED PRICE!** Fresh sod in the backyard! Come see the perfect blend of luxury and small town in this Grantsville gem. Easy 40 minute commute to Salt Lake City, and 30 minutes to the airport. Situated on a spacious 1/3 acre lot, this home features modern finishes including quartz countertops in the kitchen and LVP in the main areas. The master suite offers a private bath with separate tub/shower and a walk-in closet. The unfinished basement provides a blank canvas for customization. There is a 4-car garage and room for an RV pad catering to outdoor enthusiasts with toys. Enjoy small-town living with easy access to amenities. Don't miss out-schedule your showing today!
$680,990
458 MCBRIDE Grantsville, UT 84029
Open House:
Saturday, 11/16 11:00-1:00PM
- Type:
- Single Family
- Sq.Ft.:
- 3,286
- Status:
- Active
- Beds:
- n/a
- Lot size:
- 0.33 Acres
- Baths:
- MLS#:
- 2010802
- Subdivision:
- NORTH STAR RANCH
ADDITIONAL INFORMATION
Finished Basement!! Estimated Completion in November. Nestled in Grantsville's coveted North Star Ranch community, this delightful rambler offers the perfect blend of comfort and convenience. Enjoy small-town charm with Salt Lake City just 35 minutes away. In the backyard a large covered patio makes enjoying your stellar views of the mountains even better. Step inside to discover vaulted ceilings that enhance the spacious feel of the main living areas. The inviting family room features a cozy fireplace, ideal for relaxing evenings or hosting gatherings. and the open floor plan provides easy access to the kitchen, which boasts professional designer selections. Also access the primary suite and laundry room, all on the main floor! Downstairs, the finished basement feels extra spacious with 9' ceilings, complete with 2 bedrooms, 2 baths, a family room and a breakfast bar. Outside, a three-car garage provides ample storage space for vehicles and outdoor gear, ensuring you can take advantage of the recreational opportunities that Grantsville offers. Don't miss the opportunity to make this beautiful rambler your next home.
$689,000
209 BOX ELDER Grantsville, UT 84029
- Type:
- Single Family
- Sq.Ft.:
- 3,617
- Status:
- Active
- Beds:
- n/a
- Lot size:
- 0.3 Acres
- Baths:
- MLS#:
- 2010586
- Subdivision:
- GRANTSVILLE CITY
ADDITIONAL INFORMATION
This immaculate home is move in ready and has so much to offer. With new paint throughout, high ceilings and so much natural light. They have added many extras. In the basement bedrooms there are double closets with lighting. Crown molding lighting in the family room and so much more. This home has plenty of room for hosting and it extends to the back yard with a deck and hot tub that is great for enjoying long evenings. The yard is completely finished with mature trees and garden boxes. Come see this beautiful home for yourself! Measurements are provided as a courtesy only. Buyer to verify and obtain their own information.
$769,900
122 BOX ELDER Grantsville, UT 84029
- Type:
- Single Family
- Sq.Ft.:
- 5,414
- Status:
- Active
- Beds:
- n/a
- Lot size:
- 0.57 Acres
- Baths:
- MLS#:
- 2010516
- Subdivision:
- SOUTH WILLOW RANCHES
ADDITIONAL INFORMATION
Stunning 2 story executive home located in a desirable equestrian neighborhood in Grantsville. Zoned for horses. This is the one that you have been waiting for! Seller is retiring and ready to move on. Now is the time to bring all offers. This house really stands out with a grand curb appeal and prominent corner location. This home has the perfect balance of indoor and outdoor living. Outdoors there are more than 6 areas or rooms where shade is available at any time of the day. Three redwood pergolas, a metal framed gazebo, sunshades and even patios under a massive shade tree provide the options. The outdoor areas all have architectural concrete treatments (texture, stain or decorative coatings) and the landscaping has been designed around these areas to provide shade and aromas unique to each area. Fruit trees, roses, lilacs and a wide variety of trees, aromatics and shrubs are used in the design. Hidden pathways connect the areas together including a "secret garden" for privacy. Hanging chairs, benches and hammocks are built in for comfort. The courtyard area has a custom privacy wall with a decorative concrete coating that matches the sidewalks and driveway. It also includes a custom water mist cooling system and outdoor lighting. As you step inside into an expansive entry, a formal office with a bay window is on the right, a formal living room to the left and you can see past the second-floor mezzanine into the family room which includes a full stone fireplace wrap up to the 20' tall ceiling. The family room has 2 sets of double French doors leading into the main patio area and is adjacent to the kitchen. The primary suite is on the main floor and is huge. There is a 3-sided fireplace separating the bedroom from the spa like bathroom. Dual vanities, dual shower, walk in closet and a jetted tub by the fireplace complete the bath area. The peninsula fireplace also serves as an entertainment center wired for video and sound. A double French door leads out to the private patio areas. The kitchen has been updated with new tile backsplash, new deep quartz sink and faucet, new disposal, dishwasher and refrigerator. The light fixtures have all been replaced with modern LED lighting and smart switches. Carpet and paint have been recently refreshed throughout the home. The laundry room is also on the main floor off the kitchen area near the garage entry. The second-floor houses 4 bedrooms and 2 full bathrooms. The primary bedroom on the second floor has an ensuite bathroom and a bay window and is separated from the other bedrooms upstairs. 2 of the bedrooms have custom built-in platform beds that can be removed upon request. There are 2 full size beds in the larger room, with a full size bed in the other that also includes a cargo net area for lounging. The basement is full and unfinished and has been used simply as a workshop and for storage. Some new framing has started. The lot is fully fenced in vinyl with 2 sets of drive gates for easy access. Lots of room for trailers and RVs and extra parking. A portion of the lot has been reserved for a future garage/shop building and has not been landscaped in that area. Priced to sell! At approximately $147 per square foot, this house is actually under the average sales price of all homes of all conditions in the area which is currently around $157 per square foot. This is an exclusive house priced below average. Let's discuss it! Square footage figures are provided as a courtesy estimate only and were obtained from the seller. Buyer is advised to obtain an independent measurement.
- Type:
- Single Family
- Sq.Ft.:
- 2,734
- Status:
- Active
- Beds:
- n/a
- Lot size:
- 0.16 Acres
- Baths:
- MLS#:
- 2010313
- Subdivision:
- DESERET HIGHLANDS
ADDITIONAL INFORMATION
3 CAR GARAGE! Quick Move-In! This beautiful 3 bedroom home is located in a growing community in Grantsville, Utah. This plan is a Buyer favorite with the 2-car tandem garage. You'll love the bright and open kitchen and great room with vaulted ceilings. This home has many of the builder's favorite upgrades including quartz countertops, luxury vinyl plank floors, a gas stove, ceiling-height cabinets, and a mudroom bench. Don't miss this one! $5,000 builder incentive and 1% of loan amount towards closing costs with the builder's preferred lender.
$211,250
443 MCBRIDE Grantsville, UT 84029
- Type:
- Land
- Sq.Ft.:
- n/a
- Status:
- Active
- Beds:
- n/a
- Lot size:
- 1.13 Acres
- Baths:
- MLS#:
- 2010715
ADDITIONAL INFORMATION
Build your dream home on a rare one-acre lot in Grantsville's North Star Ranch. Enjoy a beautiful neighborhood, small-town charm, stunning mountain views, and easy access to Salt Lake City. Choose from a selection of premier floor plans by Destination Homes and personalize every detail to reflect your unique style. Create your ideal living space with luxurious upgrades and professional design selections. Don't miss out on this exceptional opportunity to build from the ground up. Contact us today!
- Type:
- Single Family
- Sq.Ft.:
- 4,223
- Status:
- Active
- Beds:
- n/a
- Lot size:
- 0.5 Acres
- Baths:
- MLS#:
- 2010193
- Subdivision:
- CANYON VIEW
ADDITIONAL INFORMATION
Now offering up to a $24,000 seller incentive! Introducing the Lily plan, a stunning home currently under construction in our Canyon View development. This spacious layout features 4 bedrooms and 2 baths, providing ample space for a growing family. The open concept design seamlessly connects the family room to the kitchen, creating a perfect space for entertaining. Additionally, a separate office space offers a quiet area for work or study. On the main level, you'll find 4 bedrooms and 2 baths, along with a convenient laundry space. Contact agent today to find out more! Feature photo is rendering only. The interior photos are of previous home build colors and options will vary.
- Type:
- Single Family
- Sq.Ft.:
- 3,790
- Status:
- Active
- Beds:
- n/a
- Lot size:
- 0.34 Acres
- Baths:
- MLS#:
- 2011341
- Subdivision:
- NORTHSTAR RANCH
ADDITIONAL INFORMATION
Square footage figures are provided as a courtesy estimate only and were obtained from Pans. The buyer is advised to obtain an independent measurement.
- Type:
- Single Family
- Sq.Ft.:
- 3,296
- Status:
- Active
- Beds:
- n/a
- Lot size:
- 0.43 Acres
- Baths:
- MLS#:
- 2011385
- Subdivision:
- WELLS CROSSING
ADDITIONAL INFORMATION
Ready to move in! This home has a completed Apartment in the basement ready to rent out. the "ADU" can help you qualify for a larger amount that would help you get into the house. There is an incentive if you use our lender the builder will put in Grass and Sprinklers in the front yard. ADDED INCENTIVE up to $10,0000 in closing costs when using builder lender.
$465,500
273 CHERRY Grantsville, UT 84029
- Type:
- Single Family
- Sq.Ft.:
- 2,742
- Status:
- Active
- Beds:
- n/a
- Lot size:
- 0.3 Acres
- Baths:
- MLS#:
- 2009419
- Subdivision:
- GRANTSVILLE CITY
ADDITIONAL INFORMATION
You will want to see this impeccably maintained home in Grantsville featuring a beautifully landscaped yard with a full watering system. The huge extra side yard is currently gravel for easy maintenance, but can be fenced in with the rest of the yard and used in a variety of ways. Ample parking includes an extra long RV pad, 2-car garage, and a spacious driveway, supplemented by plenty of street parking options. The unfinished basement provides flexibility for customization. Consider adding a separate entrance for an ADU or expand for additional living space. Enjoy stunning views from the expansive deck overlooking the farm to the North, perfect for enjoying both sunrise and sunset. The backyard is fully fenced for privacy, and the primary suite includes a private bathroom. This home is a must-see, combining comfort with functionality and a perfect blend between rustic and modern. Square footage figures are estimates; buyers are advised to verify independently.
$654,900
438 MCBRIDE Grantsville, UT 84029
Open House:
Saturday, 11/16 11:00-1:00PM
- Type:
- Single Family
- Sq.Ft.:
- 3,528
- Status:
- Active
- Beds:
- n/a
- Lot size:
- 0.23 Acres
- Baths:
- MLS#:
- 2008465
- Subdivision:
- NORTH STAR RANCH
ADDITIONAL INFORMATION
Nearly completed! A gorgeous 2-story on 0.23 of an acre with a 3-car garage just 35 minutes from downtown Salt Lake City!! Beautiful mountain views and easy access to outdoor recreation. Enjoy the open concept with a two-story ceiling in the family room, a fireplace, and exquisite designer finishes. 3 finished bedrooms, including a Grand Primary Suite with 2 walk-in closets. There is a walk-in laundry room, mud room entrance from the garage, as well as a front room or office with double doors! Expand in the future by utilizing the unfinished basement space! Additional lots and floor plans coming soon! Please reach out for more information or with any questions you might have!
- Type:
- Single Family
- Sq.Ft.:
- 4,015
- Status:
- Active
- Beds:
- n/a
- Lot size:
- 0.88 Acres
- Baths:
- MLS#:
- 2007069
ADDITIONAL INFORMATION
Brand New Homes in Grantsville City! This William plan is complete and ready for a quick move-in, and offers spacious rooms, grand owner en suite bathroom, large closets and open spaces. The unfinished basement has separate basement entrance perfect for a future attached ADU. Options for out buildings, animals, including horses, and more! Great size lot at .88 acre!
$629,900
143 BOX ELDER Grantsville, UT 84029
- Type:
- Single Family
- Sq.Ft.:
- 3,042
- Status:
- Active
- Beds:
- n/a
- Lot size:
- 0.35 Acres
- Baths:
- MLS#:
- 2006981
ADDITIONAL INFORMATION
This beautiful 5 bed 4 bath home is move in ready. Covered deck and patio overlook the fully landscaped back yard. Full mother-in-law apartment in the basement or potential rental income has it's own entrance. This home has so much to offer, it is a must see! Square footage provided as a courtesy only. Buyer to verify all.
- Type:
- Single Family
- Sq.Ft.:
- 5,461
- Status:
- Active
- Beds:
- n/a
- Lot size:
- 0.96 Acres
- Baths:
- MLS#:
- 2006096
- Subdivision:
- WORTHINGTON RANCH
ADDITIONAL INFORMATION
Brand New Homes in Grantsville City! This "To Be Built" Campbell 3 plan offers 2 owner's suites (one on main and one on upper level). Spacious rooms, large closets and open spaces. The dual HVAC systems will help make this home efficient and comfortable. The unfinished basement has option to have separate basement entrance perfect for a future attached ADU. Large Lots ranging from .75 acre to over an acre available. (Photos from a Completed Model, colors and options may vary)
- Type:
- Single Family
- Sq.Ft.:
- 4,550
- Status:
- Active
- Beds:
- n/a
- Lot size:
- 0.81 Acres
- Baths:
- MLS#:
- 2006093
- Subdivision:
- WORTHINGTON RANCH
ADDITIONAL INFORMATION
Brand New Homes in Grantsville City! This "To Be Built" Brodie plan offers 3 main floor bedrooms (including Owner Suite). Spacious rooms, large closets and open spaces. Optional Upper level addition with bedroom and bonus room. The unfinished basement has option to have separate basement entrance perfect for a future attached ADU. Large Lots ranging from 3/4 acre to over an acre available. (Photos from a Completed Model, colors and options may vary)
- Type:
- Single Family
- Sq.Ft.:
- 4,324
- Status:
- Active
- Beds:
- n/a
- Lot size:
- 0.82 Acres
- Baths:
- MLS#:
- 2006081
- Subdivision:
- WORTHINGTON RANCH
ADDITIONAL INFORMATION
Brand New Homes in Grantsville City! This "To Be Built" Dylan plan offers 3 ensuite bathrooms on the upper level . Spacious rooms, large closets and open spaces. The upper level laundry and dual HVAC systems will help make this home efficient and comfortable. The unfinished basement has option to have separate basement entrance perfect for a future attached ADU. Large Lots ranging from 3/4 acre to over an acre available. (Photos from a Completed Model)

Grantsville Real Estate
The median home value in Grantsville, UT is $505,900. This is higher than the county median home value of $442,200. The national median home value is $338,100. The average price of homes sold in Grantsville, UT is $505,900. Approximately 80.25% of Grantsville homes are owned, compared to 12.17% rented, while 7.58% are vacant. Grantsville real estate listings include condos, townhomes, and single family homes for sale. Commercial properties are also available. If you see a property you’re interested in, contact a Grantsville real estate agent to arrange a tour today!
Grantsville, Utah has a population of 12,331. Grantsville is more family-centric than the surrounding county with 50.27% of the households containing married families with children. The county average for households married with children is 49.03%.
The median household income in Grantsville, Utah is $84,923. The median household income for the surrounding county is $87,557 compared to the national median of $69,021. The median age of people living in Grantsville is 27.9 years.
Grantsville Weather
The average high temperature in July is 92.2 degrees, with an average low temperature in January of 21.1 degrees. The average rainfall is approximately 15.6 inches per year, with 33.8 inches of snow per year.
