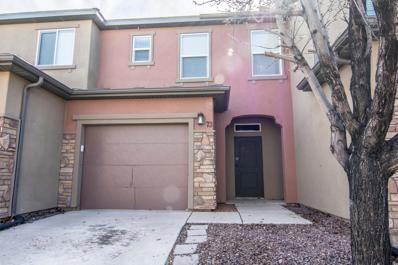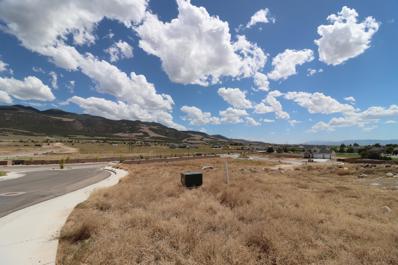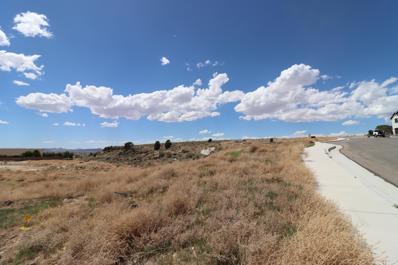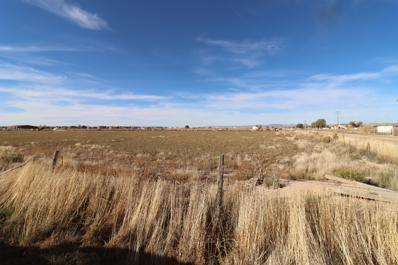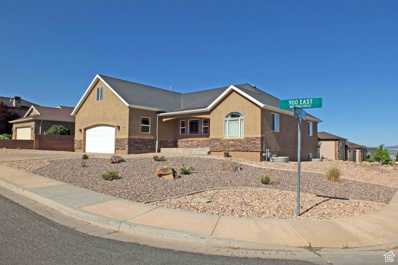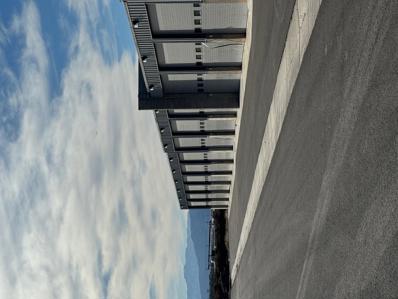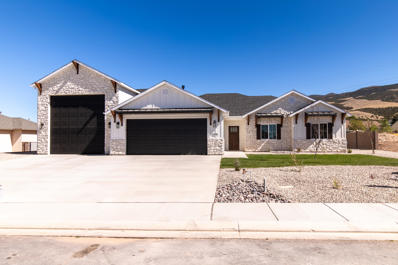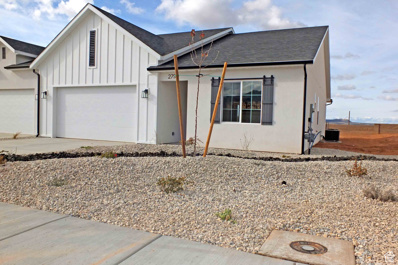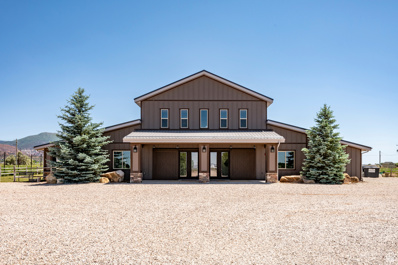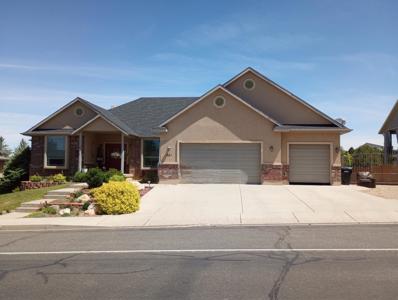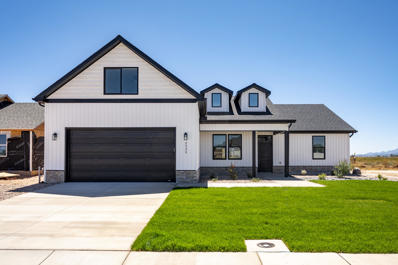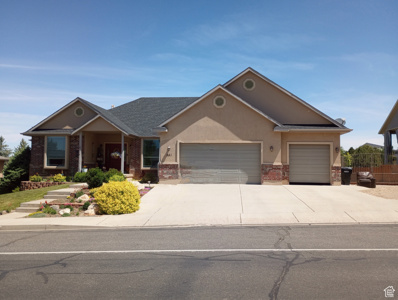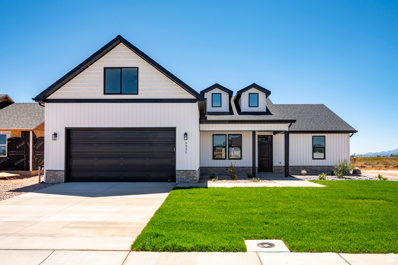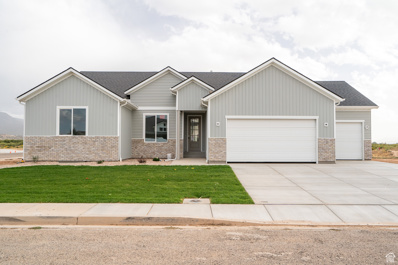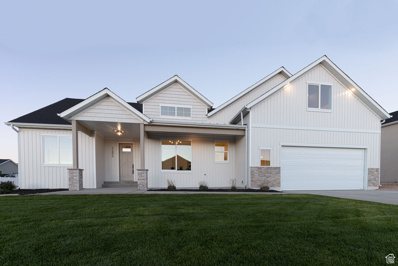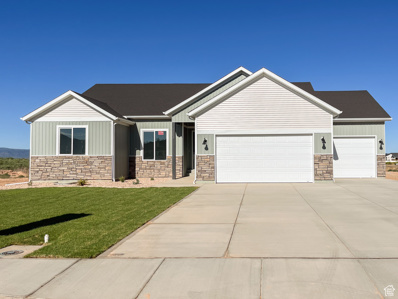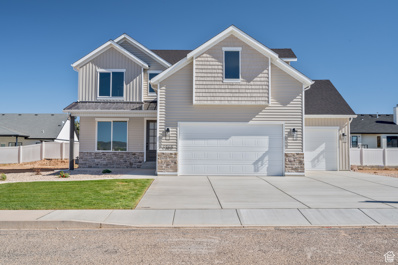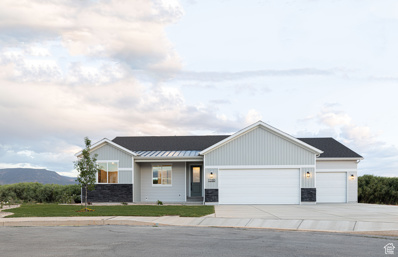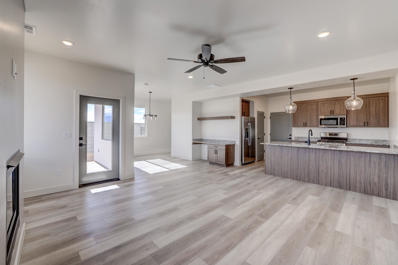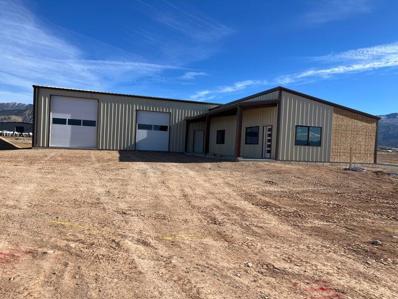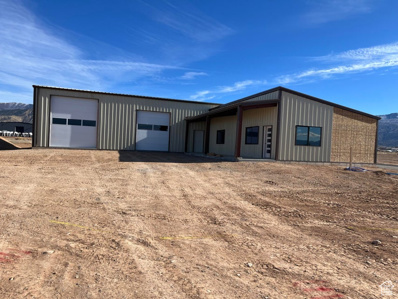Cedar City UT Homes for Rent
- Type:
- Condo/Townhouse
- Sq.Ft.:
- 1,345
- Status:
- Active
- Beds:
- 3
- Lot size:
- 0.02 Acres
- Year built:
- 2010
- Baths:
- 2.50
- MLS#:
- 24-252306
ADDITIONAL INFORMATION
Discover this charming 2-story condo/townhouse with 3 beds, 2.5 baths, and 1 car garage. This modern style home features new blinds and new plank laminate flooring through the main level living space, a cozy backyard retreat with a nice gazebo, a garden box, and wood deck--an ideal blend of indoor-outdoor living. Perfect for relaxation and entertaining, it's your serene haven in the heart of convenience. HOA includes access to clubhouse, fitness room, pool, lawn care & snow removal, water, sewer and garbage. internet, ext liability insurance.
$95,000
5074 3750 Cedar City, UT 84721
- Type:
- Land
- Sq.Ft.:
- n/a
- Status:
- Active
- Beds:
- n/a
- Lot size:
- 1.19 Acres
- Baths:
- MLS#:
- 2007938
ADDITIONAL INFORMATION
Rare opportunity to have a 1.19 acre lot that already has utilities including water, sewer at the street, & electric at the lot! Their well be a .5 ac/ft of water right included that has a priority date of 1918 for the community well. Electric is stubbed to the property. This lot has animal rights! Paved road access within 1 block of the property off of mid-valley road. Property stakes are already marked to help you easily see the property corners. Great opportunity to have a good sized lot with a great location and you don't have to worry about utilities. Don't delay, Come see today!
- Type:
- Land
- Sq.Ft.:
- n/a
- Status:
- Active
- Beds:
- n/a
- Lot size:
- 0.33 Acres
- Baths:
- MLS#:
- 24-252126
ADDITIONAL INFORMATION
Newly developed subdivision of Pinnacle Ridge, this lot is a little over a quarter acre, this gently sloped lot presents an incredible opportunity for your ideal walk-out basement home. This beautiful new community has tree lined streets and is just on the outskirts of Enoch. Location offers both convenience to local family friendly attractions like the up and coming skating rink and short drive into Cedar for shopping, schools and parks. The development has plans for future expansive parks and scenic walking trails, recreational spots to include batting cages, soccer fields, and even prospects for schools and churches within the neighborhood. Exclusive builder has several specialty home designs you can customize to build your dream home. Contact us now to schedule a visit and explore
- Type:
- Land
- Sq.Ft.:
- n/a
- Status:
- Active
- Beds:
- n/a
- Lot size:
- 0.32 Acres
- Baths:
- MLS#:
- 24-252124
ADDITIONAL INFORMATION
Newly developed subdivision of Pinnacle Ridge, this lot is a little over a quarter acre, this gently sloped lot presents an incredible opportunity for your ideal walk-out basement home. This beautiful new community has tree lined streets and is just on the outskirts of Enoch. Location offers both convenience to local family friendly attractions like the up and coming skating rink and short drive into Cedar for shopping, schools and parks. The development has plans for future expansive parks and scenic walking trails, recreational spots to include batting cages, soccer fields, and even prospects for schools and churches within the neighborhood. Exclusive builder has several specialty home designs you can customize to build your dream home. Contact us now to schedule a visit and explore
$725,000
667 MIDVALLEY Enoch, UT 84721
- Type:
- Single Family
- Sq.Ft.:
- 4,828
- Status:
- Active
- Beds:
- n/a
- Lot size:
- 1.14 Acres
- Baths:
- MLS#:
- 2006968
ADDITIONAL INFORMATION
An enviable property and home designed for great family living. Wonderfully spacious w/ tons of storage. Open kitchen/family room w/ fireplace. Sits back off road. Completely chain link fenced. Gravel RV pad inside fence. Additional garden area fenced off. Multiple established trees, well pruned. Heated 956 sq ft garage with workbench and shelving. 3 sheds. New roof (2020), new gutters (2024), new roof-mounted cooler w/ dedicated thermostat (2023), new tank-less water heater (2019). Square footage figures are provided as a courtesy estimate only. Buyer is advised to obtain an independent measurement.
$290,000
1010 E MidValley Rd Enoch, UT 84721
- Type:
- Land
- Sq.Ft.:
- n/a
- Status:
- Active
- Beds:
- n/a
- Lot size:
- 1.93 Acres
- Baths:
- MLS#:
- 24-251993
ADDITIONAL INFORMATION
Just under 2 acres of commercial property in the heart of Enoch, Utah. This property is across the street from Enoch City offices. It is zoned community commercial. Some examples of available uses are Storage Units, Travel Trailer/RV Park, Office Complex, Group Home, Gas Station, and many more.
$290,000
1040 E MidValley Rd Enoch, UT 84721
- Type:
- Land
- Sq.Ft.:
- n/a
- Status:
- Active
- Beds:
- n/a
- Lot size:
- 1.93 Acres
- Baths:
- MLS#:
- 24-251991
ADDITIONAL INFORMATION
just under 2 acre commercial property in the heart of Enoch, Utah. This property is across the street from Enoch City offices. It is zoned community commercial. Some examples of available uses are Storage Units, Travel Trailer/RV Park, Office Complex, Gas Station, Group Home, Assisted Living and many more.
$515,000
2367 MONARCH Cedar City, UT 84721
- Type:
- Single Family
- Sq.Ft.:
- 3,892
- Status:
- Active
- Beds:
- n/a
- Lot size:
- 0.25 Acres
- Baths:
- MLS#:
- 2006285
- Subdivision:
- CANYON GATE
ADDITIONAL INFORMATION
Who wouldn't want to live on one of the quietest cul-de-sacs in town with stunning sunset views! This gorgeous home has so much to offer, it sits on a .25 acre Corner lot in Canyon Gate subdivision. This home features an open layout, a low maintenance yard, a full basement as well as a bonus room above the garage! The home also has a solar system and Gas fireplace to help with energy bills, mature trees at the back of the lot and a lovely covered deck for outdoor enjoyment, the home is a fantastic value at just under 4,000 square feet, this is a must see home! Don't forget to check out the virtual tour link!
- Type:
- General Commercial
- Sq.Ft.:
- n/a
- Status:
- Active
- Beds:
- n/a
- Lot size:
- 0.02 Acres
- Year built:
- 2023
- Baths:
- MLS#:
- 24-251951
ADDITIONAL INFORMATION
$544,000
4256 N Tomahawk Enoch, UT 84721
- Type:
- Single Family
- Sq.Ft.:
- 1,600
- Status:
- Active
- Beds:
- 3
- Lot size:
- 0.46 Acres
- Year built:
- 2024
- Baths:
- 2.00
- MLS#:
- 24-251853
ADDITIONAL INFORMATION
Discover your perfect sanctuary in this exquisite west-facing home, set on a fully fenced half-acre lot with stunning backyard mountain views. This property is designed to impress with its open floorplan and an array of high-end features. Car enthusiasts and adventurers will appreciate the 3-car garage, including an RV garage, providing ample space for all your vehicles and storage needs. The upgraded lighting package throughout the home enhances its elegant and modern ambiance. The gourmet kitchen is a chef's dream, boasting a decorative vent hood, a charming farmhouse sink, and a large walk-in pantry with a dedicated coffee bar. The spacious master bedroom offers a peaceful retreat, featuring a luxurious en-suite bathroom with a separate tub and shower.
- Type:
- Land
- Sq.Ft.:
- n/a
- Status:
- Active
- Beds:
- n/a
- Lot size:
- 14 Acres
- Baths:
- MLS#:
- 24-251846
ADDITIONAL INFORMATION
Good water, usable and protected with non-use applications for several more years. Current point of diversion located near 6200 N and 2300 W. 1944 Priority date. $15,000 per acre foot. 14 acre feet available.
- Type:
- Other
- Sq.Ft.:
- 1,448
- Status:
- Active
- Beds:
- n/a
- Lot size:
- 0.12 Acres
- Baths:
- MLS#:
- 2005173
- Subdivision:
- ROSE VILLAGE
ADDITIONAL INFORMATION
Completed New Construction Twin Home on Lot 17W in Rose Village. 1448 Square feet 3 bed 2 bath home. Photos are of the model home same floor plan with a few different finishes. This home will have a tankless water heater, kitchen back splash, under cabinet lighting and the front landscaping is included. Our Model home is open Monday-Saturday 10-6 and ask about our lender incentives!
$4,800,000
1419 3000 Cedar City, UT 84721
- Type:
- Retail
- Sq.Ft.:
- n/a
- Status:
- Active
- Beds:
- n/a
- Lot size:
- 9.26 Acres
- Baths:
- MLS#:
- 2005052
ADDITIONAL INFORMATION
Stunning 6,814 Square-Foot Wedding Venue, (Event Center) for Sale Are you looking for a prime investment opportunity in the event planning industry? Look no further! This breathtaking 6,814 square-foot wedding venue, perfectly designed for unforgettable ceremonies and receptions, is now on the market. Spacious Interior with 6,814 square feet of meticulously designed space, this venue can accommodate large gatherings comfortably. Elegant decor that provides a sophisticated backdrop for any wedding theme. State-of-the-art facilities including a fully equipped kitchen, audio-visual systems, and climate control. A charming outdoor space for ceremonies or receptions, complete with landscaped gardens. Easily accessible, situated in a desirable area with ample parking. Known for hosting high-profile weddings and events. Loyal clientele and positive word-of-mouth referrals. Proven track record of profitable operations with opportunities for growth. Don't miss out on this exceptional opportunity to own a premier wedding venue that promises memorable experiences for couples and guests alike.
- Type:
- Single Family
- Sq.Ft.:
- 4,744
- Status:
- Active
- Beds:
- 7
- Lot size:
- 0.43 Acres
- Year built:
- 2005
- Baths:
- 4.50
- MLS#:
- 24-251544
ADDITIONAL INFORMATION
Can you say immaculate! This beautiful well kept home has everything your buyers will want. Four bedrooms upstairs with a formal living/dining room area, living room, nice kitchen with granite countertops, stainless appliances, breakfast nook, and deck off the kitchen. The downstairs is it's own house. It has 3 bedrooms downstairs, complete kitchen, laundry area, and it's own entrance. Perfect for a rental and has a door at the bottom of the stairs for privacy on both ends. Awesome back yard, fully enclosed by a brick wall. Has a garden area and a basketball court. This houses is a must see, you won't be disappointed! With a full offer seller is willing to give concessions.
- Type:
- Single Family
- Sq.Ft.:
- 2,020
- Status:
- Active
- Beds:
- 5
- Lot size:
- 0.16 Acres
- Year built:
- 2024
- Baths:
- 3.00
- MLS#:
- 24-251528
- Subdivision:
- POINTE WEST ESTATES
ADDITIONAL INFORMATION
BRAND NEW AND FINISHED! Through using the seller's preferred lender, the buyer could receive up to $7,600 toward buyer closing costs! Welcome to the Pointe West subdivision! This home backs up to farm land. Finally, a subdivision that has everything you have been looking for! This beautiful new home has the perfect blend of home size, floorplan, yard size, location & price. The home features a 5 bed, 3 bath, 2 car garage with everything on 1 level except the 220 sq ft bonus room upstairs that could serve as a second master with it's own full bath. The room next to the front entrance could be used as an office with the double French doors. Plenty of room for you and your family to grow into for years to come! Want to have a yard but don't want to have all the maintenance?
$835,000
841 NICHOLS Cedar City, UT 84721
- Type:
- Single Family
- Sq.Ft.:
- 4,744
- Status:
- Active
- Beds:
- n/a
- Lot size:
- 0.43 Acres
- Baths:
- MLS#:
- 2002501
- Subdivision:
- FIDDLERS CANYON SUBDIVISION
ADDITIONAL INFORMATION
This well kept home has everything your buyers will want.4 bedrooms upstairs with a formal living/dining room area, kitchen with granite countertops, stainless appliances. The downstairs has 3 bedrooms, kitchen, laundry area, and it's own entrance.
$459,900
3335 INDIGO Cedar City, UT 84721
- Type:
- Single Family
- Sq.Ft.:
- 2,020
- Status:
- Active
- Beds:
- n/a
- Lot size:
- 0.16 Acres
- Baths:
- MLS#:
- 2002234
- Subdivision:
- POINTE WEST
ADDITIONAL INFORMATION
BRAND NEW AND FINISHED! Through using the seller's preferred lender, the buyer could receive up to $7,600 toward buyer closing costs! Welcome to the Pointe West subdivision! This home backs up to farm land. Finally, a subdivision that has everything you have been looking for! This beautiful new home has the perfect blend of home size, floorplan, yard size, location & price. The home features a 5 bed, 3 bath, 2 car garage with everything on 1 level except the 220 sq ft bonus room upstairs that could serve as a second master with it's own full bath. The room next to the front entrance could be used as an office with the double French doors. Plenty of room for you and your family to grow into for years to come! Want to have a yard but don't want to have all the maintenance? The yard size for this home is perfect with still allowing for some outdoor space but you won't have a lot to maintain. The subdivision is platted to have a park in the future. Location is outstanding with being right next to the peaceful Equestrian Point subdivision. With just a short few minutes' drive, you will arrive to all of the shopping and stores Cedar City has to offer. Subdivision to include a park and pickleball court. Don't delay, come see today!
$675,000
1287 3625 Cedar City, UT 84721
- Type:
- Single Family
- Sq.Ft.:
- 3,642
- Status:
- Active
- Beds:
- n/a
- Lot size:
- 0.26 Acres
- Baths:
- MLS#:
- 2002808
ADDITIONAL INFORMATION
Our preferred lender is offering 1% of the loan amount credit toward buyers' closing costs! The Cody 8 is our upgraded version of the popular Cody 7, with increased square footage in the great room and master bedroom. With 9'-13' ceilings and windows galore, this floorplan offers the ultimate layout for both function and privacy. The front entry features a home office, with two guest bedrooms and a bath in a private hallway. The owner's suite offers more privacy, an oversized walk-in closet, and a spa-like shower. The great room is designed for entertaining, and the home includes a 3-car garage and an unfinished basement for expansion.
$675,000
1286 3625 Cedar City, UT 84721
- Type:
- Single Family
- Sq.Ft.:
- 3,662
- Status:
- Active
- Beds:
- n/a
- Lot size:
- 0.25 Acres
- Baths:
- MLS#:
- 2002675
- Subdivision:
- EQUESTRIAN POINTE
ADDITIONAL INFORMATION
Our preferred lender is offering 1% of the loan amount credit toward buyers' closing costs! Welcome home to soaring ceilings and beautifully upgraded features throughout this 3-bedroom, 2-bath home. The Timber Ridge is light, bright, and full of charm. The entryway with vaulted ceilings leads to a great room with oversized windows and a floor-to-ceiling fireplace. The chef's kitchen boasts a large island, formal dining space, and exterior access to the back patio. The owner's suite features a walk-in closet and deluxe shower. Two additional bedrooms, an upstairs bonus room, and a full unfinished basement offer endless possibilities.
$650,000
1263 3625 Cedar City, UT 84721
- Type:
- Single Family
- Sq.Ft.:
- 3,138
- Status:
- Active
- Beds:
- n/a
- Lot size:
- 0.25 Acres
- Baths:
- MLS#:
- 2002662
ADDITIONAL INFORMATION
Our preferred lender is offering 1% of the loan amount credit toward buyers' closing costs! Welcome to the Cody 7, one of our most popular floor plans, offering upgraded comfort with 9'-13' ceilings and windows galore. This layout balances function and privacy. The front entry features a home office, with two guest bedrooms and a bath in a private hallway. The owner's suite, across the home, offers more privacy, an oversized walk-in closet, and a spa-like shower. The great room is perfect for entertaining, with a kitchen island, dining area, and fireplace. This home includes a 3-car garage and a full-size unfinished basement for future expansion.
$690,000
1262 3625 Cedar City, UT 84721
- Type:
- Single Family
- Sq.Ft.:
- 3,138
- Status:
- Active
- Beds:
- n/a
- Lot size:
- 0.25 Acres
- Baths:
- MLS#:
- 2002648
- Subdivision:
- EQUESTRIAN POINTE
ADDITIONAL INFORMATION
Our preferred lender is offering a 1% of the loan amount credit toward buyers' closing costs! This new construction 2-Story Equestrian Pointe home is designed for an active household that values both together time and individual space. The ground floor features a home office and a great room with oversized windows. The chef's kitchen includes a large island with seating. Upstairs, find three bedrooms, a bonus room, and a laundry room. Each bedroom has a walk-in closet, and there's ample storage throughout. The unfinished basement offers room for customization. Enjoy your 1/4 acre lot and Equestrian Pointe's amenities.
$650,000
1230 3625 Cedar City, UT 84721
- Type:
- Single Family
- Sq.Ft.:
- 3,132
- Status:
- Active
- Beds:
- n/a
- Lot size:
- 0.28 Acres
- Baths:
- MLS#:
- 2002623
ADDITIONAL INFORMATION
**Our preferred lender is offering a 1% of the loan amount credit toward buyers closing costs! ** Beauty meets simplicity in this thoughtful three bedroom, two bath floor plan. With 9 and 10 foot ceilings, 8 foot doors throughout, and oversized windows, this home captures light and views, blending indoor and outdoor living. Perfectly sized, the great room will truly be the heart of the home. Custom kitchen cabinets surround a beautiful granite island accented with sophisticated pendant lighting. The owner's suite features a spacious en-suite bathroom complete with a soaking tub, separate shower, double sinks and a large walk-in closet. The staircase leads to a large unfinished basement already stubbed for another bathroom, additional bedrooms and a comfortable family room.
$399,900
1049 N Fern St Cedar City, UT 84721
- Type:
- Single Family
- Sq.Ft.:
- 1,806
- Status:
- Active
- Beds:
- 4
- Lot size:
- 0.1 Acres
- Year built:
- 2024
- Baths:
- 2.50
- MLS#:
- 24-251345
ADDITIONAL INFORMATION
A hard to find FOUR bed Twin home. This plan is 1806 sq. ft., with large Master Bedroom & a spacious Master Closet. A perfect use of space everywhere you go in this plan. Open and light Main Floor with built in desk by Kitchen, large Family Room area, Covered Patio, Fireplace, Enclosed yard, Fridge included. No HOA. Magnolia Fields sits in a beautiful, scenic location with views and open space. It is Cedar City's newest neighborhood with a range of floor plans to fit your needs.
$735,000
888 N 2475 W Cedar City, UT 84721
- Type:
- General Commercial
- Sq.Ft.:
- n/a
- Status:
- Active
- Beds:
- n/a
- Lot size:
- 0.46 Acres
- Year built:
- 2024
- Baths:
- MLS#:
- 24-251315
ADDITIONAL INFORMATION
Prime Industrial Property with Strategic Location. Warehouse 3000SF, office 1000SF, two overhead doors, 12X14 and 10X12. Zoned I&M, interior can be customized. Ceiling height 16'. Flexible layout, suitable for manufacturing, storage, or distribution purposes. Currently Under Construction. Completion date 8/15/2024. Near the Cedar City Airport, I-15, Hwy 56. Owner/Agent. Taxes are land only.
$735,000
888 2475 Cedar City, UT 84721
- Type:
- Industrial
- Sq.Ft.:
- n/a
- Status:
- Active
- Beds:
- n/a
- Lot size:
- 0.46 Acres
- Baths:
- MLS#:
- 2000565
ADDITIONAL INFORMATION
Prime Industrial Property with Strategic Location. Warehouse 3000SF, office 1000SF, two overhead doors, 12X14 and 10X12. Zoned I&M, interior can be customized. Ceiling height 16'. Flexible layout, suitable for manufacturing, storage, or distribution purposes. Currently Under Construction. Completion date 8/15/2024. Near the Cedar City Airport, I-15, Hwy 56. Owner/Agent. Taxes are land only.
Real Estate listings held by other brokerage firms are marked with the name of the listing broker. Any use of search facilities of data on the site, other than by a consumer looking to purchase real estate is prohibited. Copyright 2024 Washington County Board of Realtors. All rights reserved.

Cedar City Real Estate
The median home value in Cedar City, UT is $390,800. This is lower than the county median home value of $392,100. The national median home value is $338,100. The average price of homes sold in Cedar City, UT is $390,800. Approximately 49.89% of Cedar City homes are owned, compared to 41.92% rented, while 8.19% are vacant. Cedar City real estate listings include condos, townhomes, and single family homes for sale. Commercial properties are also available. If you see a property you’re interested in, contact a Cedar City real estate agent to arrange a tour today!
Cedar City, Utah 84721 has a population of 34,246. Cedar City 84721 is more family-centric than the surrounding county with 37.33% of the households containing married families with children. The county average for households married with children is 37.11%.
The median household income in Cedar City, Utah 84721 is $55,022. The median household income for the surrounding county is $56,308 compared to the national median of $69,021. The median age of people living in Cedar City 84721 is 25.5 years.
Cedar City Weather
The average high temperature in July is 88.8 degrees, with an average low temperature in January of 17 degrees. The average rainfall is approximately 12.6 inches per year, with 51.7 inches of snow per year.
