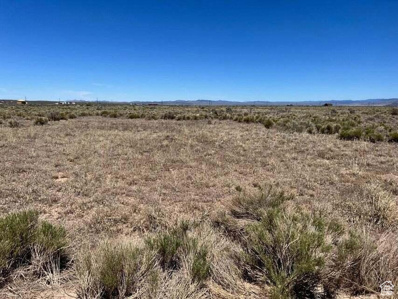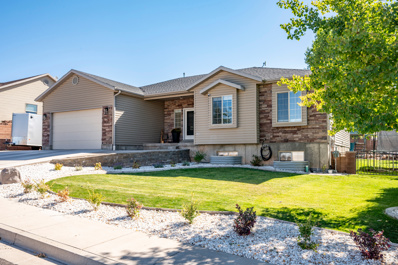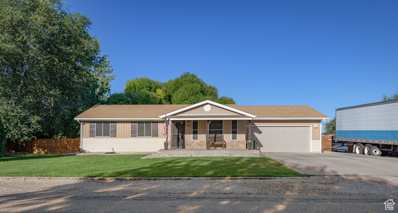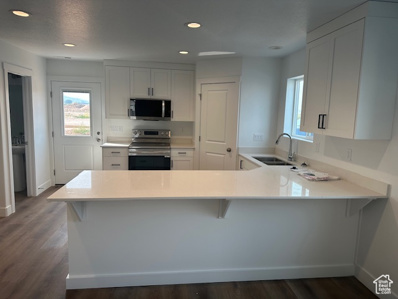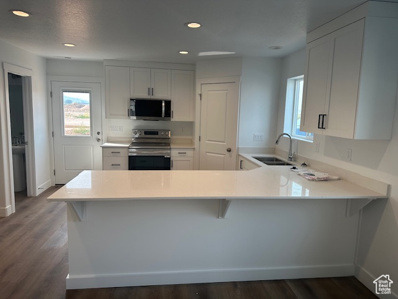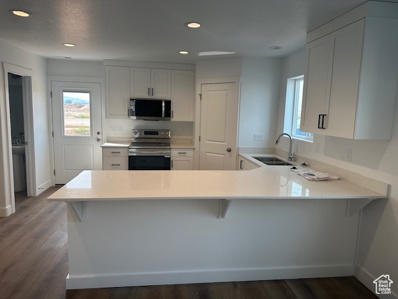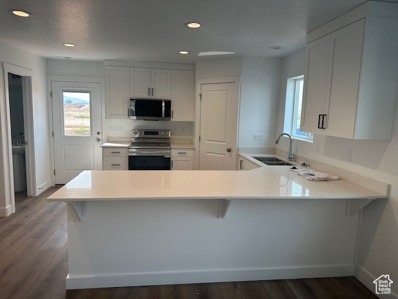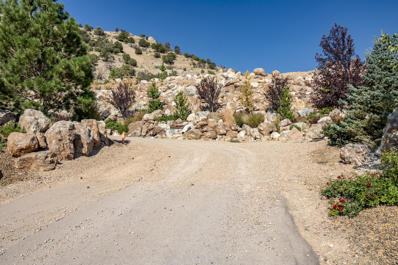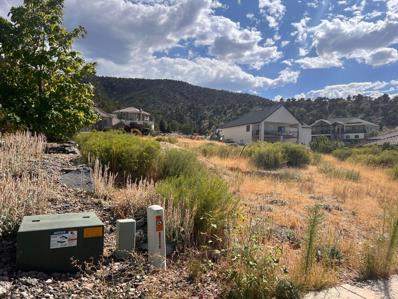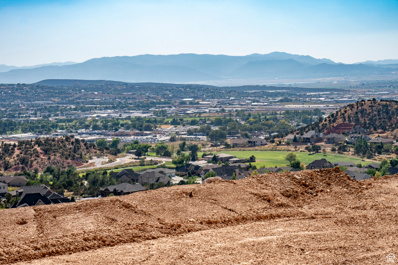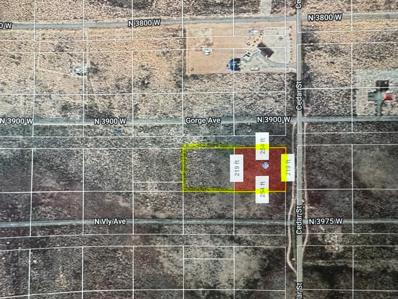Cedar City UT Homes for Rent
$540,000
1856 E Rachel Ln Enoch, UT 84721
- Type:
- Single Family
- Sq.Ft.:
- 3,102
- Status:
- Active
- Beds:
- 5
- Lot size:
- 0.46 Acres
- Year built:
- 2007
- Baths:
- 3.00
- MLS#:
- 24-255221
ADDITIONAL INFORMATION
''Curb Appeal'' that invites you to explore more of this large landscaped & fenced .46 acre lot! Outdoors, you'll enjoy the covered deck and combined shed/container that's a handy workshop area with storage and covered ATV parking. A solar system with batteries ensures continued energy savings. It becomes easy to see the VALUE increasing as you add on the option of heating the home and workshop with wood-burning stoves, ample space to park all your toys on-site, and the ability to raise chickens & other animals in your own backyard! And there's still room to add grow boxes or a large garden area. (No CC&R's or HOA!) Inside, there's room for everyone. Over 3000 SF, including 2 family gathering areas & tons of storage solutions. An open living area plan with thoughtful touches throughout.
ADDITIONAL INFORMATION
1 AF Water; North of HWY 56; 1956 Priority Date.
$545,000
1314 E 4375 N Enoch, UT 84721
- Type:
- Single Family
- Sq.Ft.:
- 2,287
- Status:
- Active
- Beds:
- 4
- Lot size:
- 0.29 Acres
- Year built:
- 2021
- Baths:
- 2.00
- MLS#:
- 24-255170
ADDITIONAL INFORMATION
This beautiful home will take your breath away with its stunning floors and added features. It is located in a great subdivision, not too far from town. This home is a great place to enter, with a fully landscaped backyard. The house has stunning floors--and plantation shutters throughout. The laundry room is connected to the master, which makes laundry super convenient. The master is on the main level. Gorgeous lighting under cabinets illuminates the countertops. It has secret a storage place for Christmas stuff--fantastic views from the backyard. This home's shop/future office space with its own door is what sets it apart. You can have customers or clients not even step in your home front door with a separate entrance on the side.
$455,000
4721 N 1750 E Cedar City, UT 84721
- Type:
- Single Family
- Sq.Ft.:
- 1,930
- Status:
- Active
- Beds:
- 3
- Lot size:
- 0.22 Acres
- Year built:
- 2013
- Baths:
- 2.50
- MLS#:
- 24-255151
ADDITIONAL INFORMATION
This delightful two-story residence features 3 spacious bedrooms and 2.5 bathrooms, ideal for families or those needing extra space. Step inside to a warm living area with a cozy fireplace, perfect for gatherings or relaxing evenings.Situated on a generous 0.22-acre lot, the fully landscaped yard boasts vibrant gardens, providing a picturesque backdrop. Enjoy your morning coffee or unwind on the covered patio, soaking in the serene surroundings.The detached two-car garage offers ample space for vehicles and storage. With its prime location in Cedar City, you'll be close to local amenities, parks, and schools while enjoying peaceful suburban living. Don't miss this opportunity to make this charming home in Deer Hollow your own!
$49,900
6234 4350 Cedar City, UT 84721
- Type:
- Land
- Sq.Ft.:
- n/a
- Status:
- Active
- Beds:
- n/a
- Lot size:
- 1.25 Acres
- Baths:
- MLS#:
- 2027490
ADDITIONAL INFORMATION
Great lot in Cedar Valley Acres. No CCR's or HOA's. Bring your toys, bring your critters and build your dream home or use it for an outdoor recreational getaway. Power not too far away. No water rights with this lot.
- Type:
- Single Family
- Sq.Ft.:
- 3,378
- Status:
- Active
- Beds:
- n/a
- Lot size:
- 0.25 Acres
- Baths:
- MLS#:
- 2027747
- Subdivision:
- FIDDLERS CANYON SUBDIVISION
ADDITIONAL INFORMATION
Welcome to this beautifully remodeled 5-bedroom, 4-bathroom stunner that redefines modern comfort! Boasting 3,378 sq ft of thoughtfully designed living space, this home is a dream come true for anyone who loves to entertain or cook. The chef's kitchen features two dishwashers, a double oven, an extra-large fridge and freezer, ample cabinet space, plenty of granite countertop space, and a large pantry. The primary suite offers luxury and relaxation with two walk-in closets, a beautiful soaking tub, and a multi-head shower, creating a spa-like retreat. Energy efficiency is a highlight with the split heating and air system, allowing customized temperature control for each room-perfect for saving on energy bills. The spacious basement family room comes complete with a kitchenette - mini fridge, sink & disposal, and a dishwasher. Ideal for hosting movie nights or game days!... Step outside to enjoy the beautifully landscaped yard with peach and apple trees, blueberry bushes, and plenty of space for your RV. The separate storage shed even includes its own office, climate control, internet, and electrical panel. Don't miss out on this move-in-ready gem!
$565,000
3949 QUARTERHORSE Enoch, UT 84721
- Type:
- Single Family
- Sq.Ft.:
- 2,548
- Status:
- Active
- Beds:
- n/a
- Lot size:
- 0.5 Acres
- Baths:
- MLS#:
- 2026852
- Subdivision:
- SPANISH TRAILS
ADDITIONAL INFORMATION
Welcome to this charming property in Enoch, perfectly situated on a half-acre lot. This home offers 5 bedrooms and 3 bathrooms, providing ample space for a comfortable lifestyle. The welcoming, large, open living room features a wood-paneled wall, while the kitchen is a bright haven with beautiful white and gray cabinets, flooded with natural light. The main floor accommodates 3 bedrooms and 2 full bathrooms, ensuring convenience and privacy. Venture downstairs to find a huge family room, accented by a cute sliding barn door, along with two additional bedrooms, potential 6th bedroom and an office/work space. The large backyard is a delight, boasting plenty of grass, mature shade trees, storage shed and RV parking. Plus the covered porch with exterior lighting is a pleasant way to unwind.
- Type:
- Condo/Townhouse
- Sq.Ft.:
- 1,264
- Status:
- Active
- Beds:
- 2
- Lot size:
- 0.1 Acres
- Year built:
- 1979
- Baths:
- 1.50
- MLS#:
- 24-254729
ADDITIONAL INFORMATION
Welcome to your ideal home! This charming twin home offers 1,264 square feet of comfortable living space on a desirable corner lot with a spacious yard, perfect for outdoor activities. Inside, there are two bedrooms and 1.5 baths, plus a versatile basement. Located near schools and a park, it's an excellent choice for families seeking a small family home. Don't miss this opportunity to own this delightful twin home!
$550,000
4894 N 970 E Enoch, UT 84721
- Type:
- Single Family
- Sq.Ft.:
- 1,956
- Status:
- Active
- Beds:
- 4
- Lot size:
- 0.28 Acres
- Year built:
- 2024
- Baths:
- 2.00
- MLS#:
- 24-254618
ADDITIONAL INFORMATION
Welcome to this amazing one-level home, perfectly situated on a spacious corner lot in the serene countryside, yet conveniently close to town. This nearly 2,000-square-foot residence offers all the amenities & upgrades you would expect in a custom home. Step inside to discover an open & airy floor plan, thoughtfully designed for modern living. The expansive living area is perfect for both relaxation & entertaining. The luxurious master suite is a true retreat with a spacious bathroom & a walk-in closet. 3 additional well-appointed bedrooms offer comfort & flexibility for family, guests, or a home office. A generous 3-car garage provides ample space for vehicles & storage. Don't miss this rare opportunity to own a new home.
$1,512,000
535 2530 Unit 17-22 Cedar City, UT 84721
- Type:
- Other
- Sq.Ft.:
- 7,212
- Status:
- Active
- Beds:
- n/a
- Lot size:
- 0.06 Acres
- Baths:
- MLS#:
- 2023567
- Subdivision:
- CEDAR BREAKS
ADDITIONAL INFORMATION
Calling all investors! 6-plex under construction and each of the six units has its own Parcel #. Estimated completion date October 2024. Amazing townhomes by Desert Sage Home Builders. Very high quality construction at an accessible price point. These each include a 2-covered car port spaces! Enjoy a functional, open floor plan, with a lovely kitchen with painted/stained cabinets, quartz countertops, nice corner pantry, open great room, and a powder bathroom on the main level. Upstairs you'll find 3 bedrooms, 2 bathrooms, and the laundry room. The primary suite includes its own private bathroom and walk-in closet. The Cedar Breaks community is located in a great area with quick and easy access to I-15. This 5-plex would be a great investment property in a fast growing market! *All information is deemed reliable but not guaranteed, buyer to verify all.*Photos of similar unit.
- Type:
- Townhouse
- Sq.Ft.:
- 1,270
- Status:
- Active
- Beds:
- n/a
- Lot size:
- 0.01 Acres
- Baths:
- MLS#:
- 2023565
- Subdivision:
- CEDAR BREAKS
ADDITIONAL INFORMATION
Under construction. Estimated completion date October 2024. Amazing end-unit townhome by Desert Sage Homebuilders. Here you'll find incredible value at an accessible price point. Enjoy a functional, open floor plan, with a lovely kitchen with painted/stained cabinets, quartz countertops, nice corner pantry, open great room, laundry room, and a powder bathroom on the main level. Upstairs you'll find 2 bedrooms and the home's primary suite. The Cedar Breaks community is located in a great area with quick and easy access to I-15. This home would be a great primary residence or investment property! This unit does NOT have a garage, but does have a carport.*Photos of a similar unit. *All information is deemed reliable but not guaranteed, buyer to verify all.
- Type:
- Townhouse
- Sq.Ft.:
- 1,270
- Status:
- Active
- Beds:
- n/a
- Lot size:
- 0.01 Acres
- Baths:
- MLS#:
- 2023564
- Subdivision:
- CEDAR BREAKS
ADDITIONAL INFORMATION
Under construction. Estimated completion date October 2024. Amazing interior-unit townhome by Desert Sage Homebuilders. Here you'll find incredible value at an accessible price point. Enjoy a functional, open floor plan, with a lovely kitchen with painted/stained cabinets, quartz countertops, nice corner pantry, open great room, laundry room, and a powder bathroom on the main level. Upstairs you'll find 2 bedrooms and the home's primary suite. The Cedar Breaks community is located in a great area with quick and easy access to I-15. This home would be a great primary residence or investment property! This unit does NOT have a garage, but does have a carport.*Photos of similar unit. *All information is deemed reliable but not guaranteed, buyer to verify all.
- Type:
- Townhouse
- Sq.Ft.:
- 986
- Status:
- Active
- Beds:
- n/a
- Lot size:
- 0.01 Acres
- Baths:
- MLS#:
- 2023562
- Subdivision:
- CEDAR BREAKS
ADDITIONAL INFORMATION
Under construction. Estimated completion date October 2024. Amazing interior-unit townhome by Desert Sage Homebuilders. Here you'll find incredible value at an accessible price point. Enjoy a functional, open floor plan, with a lovely kitchen with painted/stained cabinets, quartz countertops, nice corner pantry, open great room, laundry room, and a powder bathroom on the main level. Upstairs you'll find the primary suite and a second bedroom. The Cedar Breaks community is located in a great area with quick and easy access to I-15. This home would be a great primary residence or investment property! This unit does NOT have a garage, but does have a carport. *Photos of similar unit. *All information is deemed reliable but not guaranteed, buyer to verify all.
- Type:
- Townhouse
- Sq.Ft.:
- 986
- Status:
- Active
- Beds:
- n/a
- Lot size:
- 0.01 Acres
- Baths:
- MLS#:
- 2023561
- Subdivision:
- CEDAR BREAKS
ADDITIONAL INFORMATION
Under construction. Estimated completion date October 2024. Amazing interior-unit townhome by Desert Sage Homebuilders. Here you'll find incredible value at an accessible price point. Enjoy a functional, open floor plan, with a lovely kitchen with painted/stained cabinets, quartz countertops, nice corner pantry, open great room, laundry room, and a powder bathroom on the main level. Upstairs you'll find the primary suite and a second bedroom. The Cedar Breaks community is located in a great area with quick and easy access to I-15. This home would be a great primary residence or investment property! This unit does NOT have a garage, but does have a carport. *Photos of similar unit. *All information is deemed reliable but not guaranteed, buyer to verify all.
- Type:
- Townhouse
- Sq.Ft.:
- 1,270
- Status:
- Active
- Beds:
- n/a
- Lot size:
- 0.01 Acres
- Baths:
- MLS#:
- 2023559
- Subdivision:
- CEDAR BREAKS
ADDITIONAL INFORMATION
Under construction. Estimated completion date October 2024. Amazing interior-unit townhome by Desert Sage Homebuilders. Here you'll find incredible value at an accessible price point. Enjoy a functional, open floor plan, with a lovely kitchen with painted/stained cabinets, quartz countertops, nice corner pantry, open great room, laundry room, and a powder bathroom on the main level. Upstairs you'll find 2 bedrooms and the home's primary suite. The Cedar Breaks community is located in a great area with quick and easy access to I-15. This home would be a great primary residence or investment property! This unit does NOT have a garage, but does have a carport. *All information is deemed reliable but not guaranteed, buyer to verify all..*Photos of similar unit
- Type:
- Townhouse
- Sq.Ft.:
- 1,270
- Status:
- Active
- Beds:
- n/a
- Lot size:
- 0.01 Acres
- Baths:
- MLS#:
- 2023558
- Subdivision:
- CEDAR BREAKS
ADDITIONAL INFORMATION
Amazing end-unit townhome by Desert Sage Homebuilders. Here you'll find incredible value at an accessible price point. Enjoy a functional, open floor plan, with a lovely kitchen with painted/stained cabinets, quartz countertops, nice corner pantry, open great room, laundry room, and a powder bathroom on the main level. Upstairs you'll find 2 bedrooms and the home's primary suite. The Cedar Breaks community is located in a great area with quick and easy access to I-15. This home would be a great primary residence or investment property! This unit does NOT have a garage, but does have a carport. *Photos of similar unit.*All information is deemed reliable but not guaranteed, buyer to verify all.
- Type:
- Townhouse
- Sq.Ft.:
- 1,270
- Status:
- Active
- Beds:
- n/a
- Lot size:
- 0.01 Acres
- Baths:
- MLS#:
- 2023555
- Subdivision:
- CEDAR BREAKS
ADDITIONAL INFORMATION
Amazing end-unit townhome by Desert Sage Homebuilders. Here you'll find incredible value at an accessible price point. Enjoy a functional, open floor plan, with a lovely kitchen with painted/stained cabinets, quartz countertops, nice corner pantry, open great room, laundry room, and a powder bathroom on the main level. Upstairs you'll find 2 bedrooms and the home's primary suite. The Cedar Breaks community is located in a great area with quick and easy access to I-15. This home would be a great primary residence or investment property! This unit does NOT have a garage, but does have a carport.*Photos of similar unit. *All information is deemed reliable but not guaranteed, buyer to verify all.
- Type:
- Land
- Sq.Ft.:
- n/a
- Status:
- Active
- Beds:
- n/a
- Lot size:
- 0.36 Acres
- Baths:
- MLS#:
- 24-254420
ADDITIONAL INFORMATION
Your dream home is waiting to be built here bordering one of the beautiful fairways of Canyon Ridge Golf Course. Flat terrain with cinder block wall on one side & breathtaking mountain views! Plat map available.
$1,450,000
2218 2575 Cedar City, UT 84721
- Type:
- Single Family
- Sq.Ft.:
- 4,720
- Status:
- Active
- Beds:
- n/a
- Lot size:
- 1 Acres
- Baths:
- MLS#:
- 2022858
- Subdivision:
- FLYING L RANCH
ADDITIONAL INFORMATION
Quietly tucked back behind beautiful tall aspens and pine trees lies this stunning English cottage-inspired brick home. Step into the 14' cathedral ceiling living room with exposed king truss wood beam design and lots of glass doors and windows to allow the room to absorb all of the natural light. The home features 5 bedrooms, 4.5 bathrooms (3 Full/3 Half), 3 levels of living space, formal living room, gourmet kitchen with granite countertops, secondary kitchen in the basement, large mother-in-law suite in the basement, over 4,700 SqFt, 2 car attached garage and 6 car heated RV garage with 12' door that is over 1,500 SqFt. Some of the additional features of this home include multiple fireplaces, outdoor shed, carport, and beautiful fully fenced yard with a pergola. The home presents itself in immaculate condition. At almost 6,000 feet of elevation, Cedar City is one of the most beautiful cities. It is home to Southern Utah University and the Shakespeare Festival, as well as some amazing restaurants. As part of Southern Utah, you will experience a lifestyle like no other. The area features nearby internationally recognized mountain biking trails, road cycling, hiking, golf courses, national parks such as the Grand Canyon, Zion, & Bryce, national moments, national forest, reservoirs, & some of the most iconic desert landscape in the world. Less than hour away from Brian Head Ski Resort, there is no doubt that this is a fun place to live and play. All information herein is deemed reliable but is not guaranteed. Buyer is responsible to verify all listing information, including square feet/acreage, to buyer's own satisfaction.
$599,900
Cedar View DR Cedar City, UT 84721
- Type:
- Land
- Sq.Ft.:
- n/a
- Status:
- Active
- Beds:
- n/a
- Lot size:
- 1.45 Acres
- Baths:
- MLS#:
- 24-254350
ADDITIONAL INFORMATION
VIEWS and LOCATION! Two of the largest lots in the golf course neighborhood have been combined to create the most spectacular building lot in Cedar City. Nearly an acre and a half already sculpted and landscaped to include a gorgeous driveway, building pad, terracing, and mature trees, this amazing lot has well over a hundred thousand dollars already invested in sitework, retaining walls and landscaping and is ready for a magnificent dream home. The views from this high point in the neighborhood look out over the city and valley for dramatic sights and city lights. This is a rare opportunity to get so large a lot in such a sought after neighborhood and the best views in town - don't miss it! Bring your own builder.
- Type:
- Land
- Sq.Ft.:
- n/a
- Status:
- Active
- Beds:
- n/a
- Lot size:
- 0.3 Acres
- Baths:
- MLS#:
- 24-254328
ADDITIONAL INFORMATION
Your Mountain Retreat Awaits in Ashdown Forest. This beautiful .30 acre lot, nestled near the picturesque mountains of Fiddler's Canyon, offers the perfect canvas to build your dream home. With a solid rock retaining wall already in place, the lot is primed for construction and offers breathtaking mountain views that you'll enjoy for years to come. One of the standout features of this lot is that the impact fees have already been paid, saving you both time and money. All utilities are conveniently stubbed in, so you can break ground as soon as you're ready. As an added bonus, the seller is including approved building plans for a stunning 4-bedroom, 2.5-bath, 2,601 square foot home. The plans feature a 2-car garage with an option to expand to a 3-car garage, offering flexibility.
- Type:
- Land
- Sq.Ft.:
- n/a
- Status:
- Active
- Beds:
- n/a
- Lot size:
- 1.45 Acres
- Baths:
- MLS#:
- 2022404
- Subdivision:
- CANYON RIDGE
ADDITIONAL INFORMATION
VIEWS and LOCATION! Two of the largest lots in the golf course neighborhood have been combined to create the most spectacular building lot in Cedar City. Nearly an acre and a half already sculpted and landscaped to include a gorgeous driveway, building pad, terracing, and mature trees, this amazing lot has well over a hundred thousand dollars already invested in sitework, retaining walls and landscaping and is ready for a magnificent dream home. The views from this high point in the neighborhood look out over the city and valley for dramatic sights and city lights. This is a rare opportunity to get so large a lot in such a sought after neighborhood and the best views in town - don't miss it! Bring your own builder.
$469,900
888 E Winchester Dr Enoch, UT 84721
- Type:
- Single Family
- Sq.Ft.:
- 2,169
- Status:
- Active
- Beds:
- 4
- Lot size:
- 0.26 Acres
- Year built:
- 2024
- Baths:
- 2.00
- MLS#:
- 24-254286
ADDITIONAL INFORMATION
NEW! FINISHED and move in ready! LVP in all rooms - no carpet! Spacious single level floor plan w/4bed. Still time to choose some colors! Rare find w/over 2100 sq ft on one level w/an oversized 2-car garage w/room for workbench, room for RV parking along side, all in a new subdivision with great mountain views. Features include quartz countertops, vaulted ceilings, a full 614 sq ft dedicated to the master suite, lots of storage in the oversized laundry and closets; open kitchen w/white cabinets, counter seating & pantry, includes fridge; large bedrooms and covered front porch. One of the lowest $/sq ft in new single family homes! Taxes To Be Determined. Construction photos as of 10/10, finished photos of are of same floorplan built previously.
$59,900
Lot 10 & 11 Cedar City, UT 84721
- Type:
- Land
- Sq.Ft.:
- n/a
- Status:
- Active
- Beds:
- n/a
- Lot size:
- 2.5 Acres
- Baths:
- MLS#:
- 24-254251
ADDITIONAL INFORMATION
Have your very own south west desert escape, a place to get away from it all. Bring your camp trailer and your toys, or build a home. No HOA's or CCR's.
Real Estate listings held by other brokerage firms are marked with the name of the listing broker. Any use of search facilities of data on the site, other than by a consumer looking to purchase real estate is prohibited. Copyright 2025 Washington County Board of Realtors. All rights reserved.

Cedar City Real Estate
The median home value in Cedar City, UT is $390,800. This is lower than the county median home value of $392,100. The national median home value is $338,100. The average price of homes sold in Cedar City, UT is $390,800. Approximately 49.89% of Cedar City homes are owned, compared to 41.92% rented, while 8.19% are vacant. Cedar City real estate listings include condos, townhomes, and single family homes for sale. Commercial properties are also available. If you see a property you’re interested in, contact a Cedar City real estate agent to arrange a tour today!
Cedar City, Utah 84721 has a population of 34,246. Cedar City 84721 is more family-centric than the surrounding county with 37.33% of the households containing married families with children. The county average for households married with children is 37.11%.
The median household income in Cedar City, Utah 84721 is $55,022. The median household income for the surrounding county is $56,308 compared to the national median of $69,021. The median age of people living in Cedar City 84721 is 25.5 years.
Cedar City Weather
The average high temperature in July is 88.8 degrees, with an average low temperature in January of 17 degrees. The average rainfall is approximately 12.6 inches per year, with 51.7 inches of snow per year.





