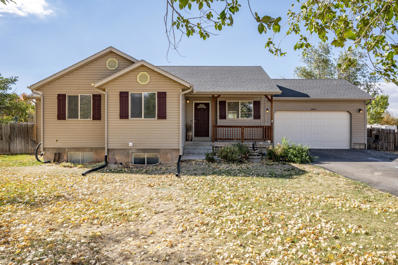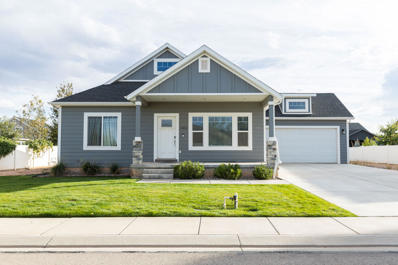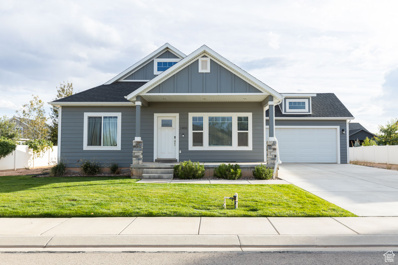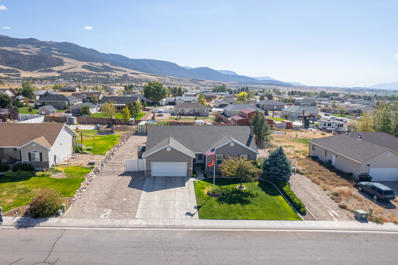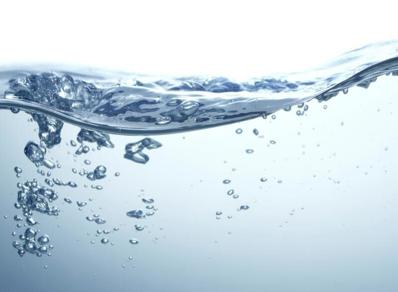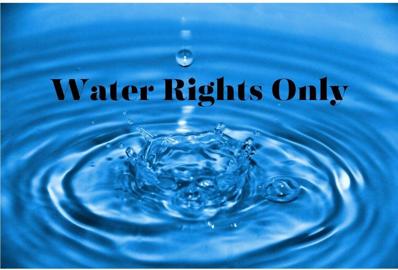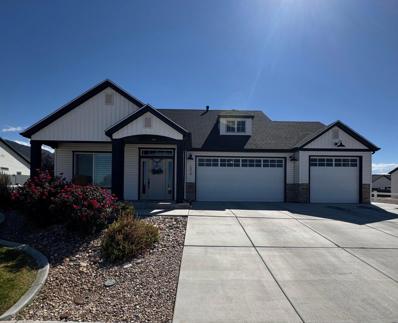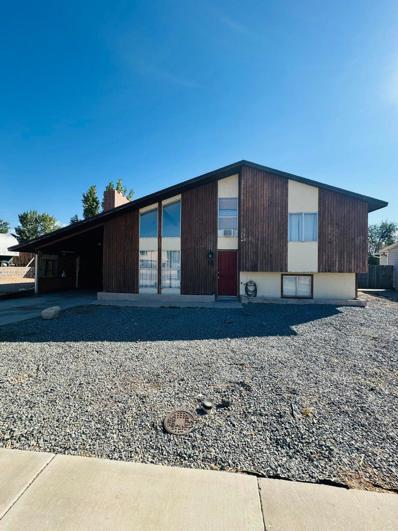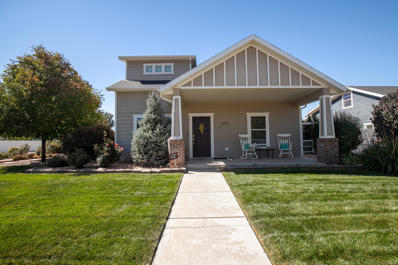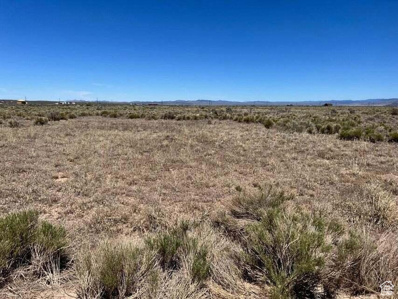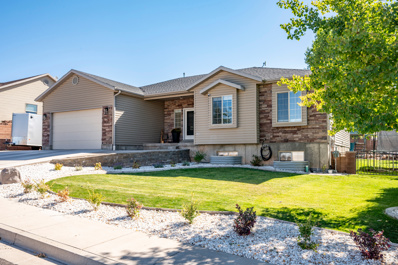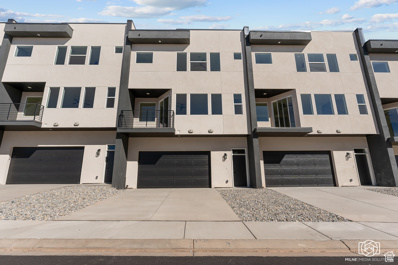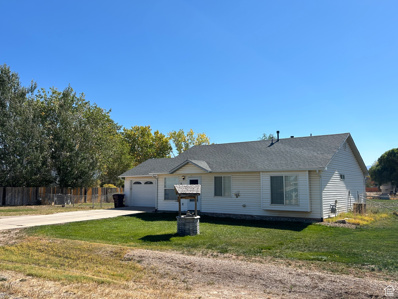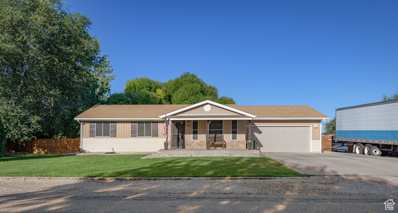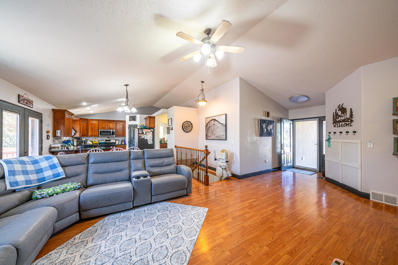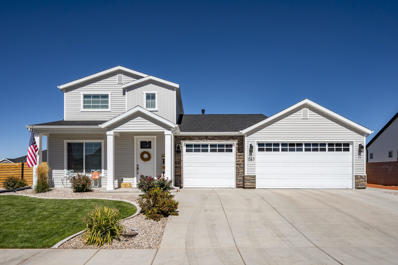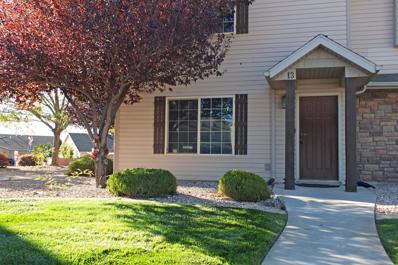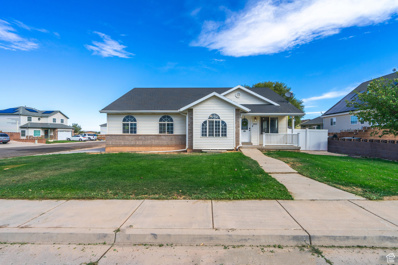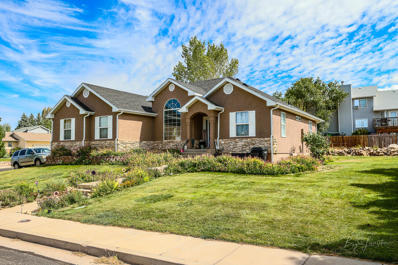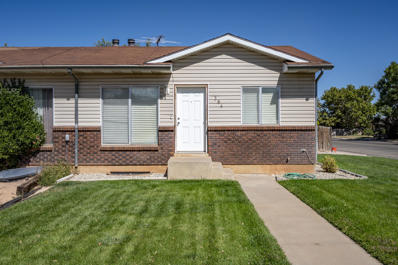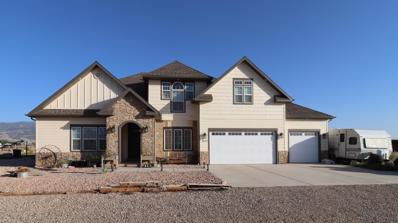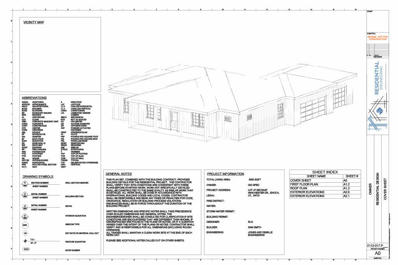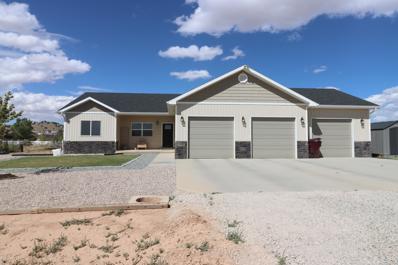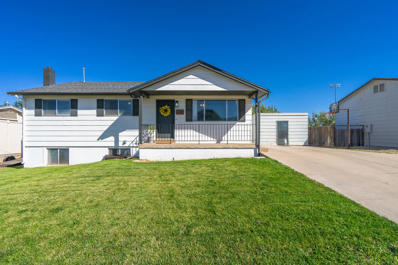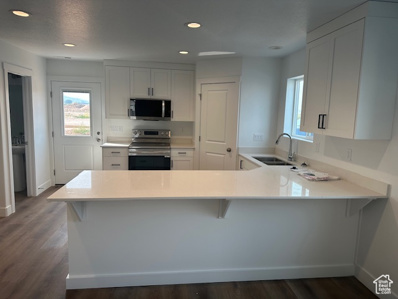Cedar City UT Homes for Rent
$459,900
3845 Arabian Way Enoch, UT 84721
- Type:
- Single Family
- Sq.Ft.:
- 2,618
- Status:
- Active
- Beds:
- 5
- Lot size:
- 0.5 Acres
- Year built:
- 2004
- Baths:
- 2.00
- MLS#:
- 24-255349
ADDITIONAL INFORMATION
This gem has an asphalt driveway installed in 2023 and tack and base coat installed in 2024. New carpet in the Living Room, Basement, Stairs and Back Bedroom. And it keeps getting better because it also comes with paid **solar panels** installed in 2016 (17 years left on the warranty), a **newer water heater** (2023), and a **newer wifi garage door opener with camera** (2022)! Get ready for cozy winters with a **new A/C and furnace** (2024) and enjoy the fresh look of ** a new Anderson back door (10 yr warranty)**! There is a jacuzzi tub in the primary bathroom and a **spacious yard for outdoor barbecues and family gatherings and it is fully fenced for your furry friends-- Don't miss out!!
$429,999
1803 W 4750 N Cedar City, UT 84721
- Type:
- Single Family
- Sq.Ft.:
- 2,624
- Status:
- Active
- Beds:
- 3
- Lot size:
- 0.28 Acres
- Year built:
- 2018
- Baths:
- 2.00
- MLS#:
- 24-255287
ADDITIONAL INFORMATION
Discover this exquisite Craftsman-style single-family home in the sought-after Parks At Deer Hollow Subdivision of Cedar City, Utah. This charming 3-bedroom, 2-bathroom residence features a welcoming covered front porch, low-pitched gabled roof, and tapered columns that exemplify classic Craftsman architecture. Inside, enjoy an open floor plan with elegant granite countertops and durable tile flooring throughout the main living areas. The spacious bedrooms provide comfort, while the attached 2-car garage offers convenience. An unfinished basement presents endless customization possibilities. Located strategically, you'll have easy access to outdoor recreation, schools, shopping, and dining options. Don't miss this opportunity to own a Craftsman home--schedule your viewing today!
$429,999
1803 4750 Enoch, UT 84721
- Type:
- Single Family
- Sq.Ft.:
- 2,624
- Status:
- Active
- Beds:
- n/a
- Lot size:
- 0.28 Acres
- Baths:
- MLS#:
- 2028090
- Subdivision:
- THE PARKS AT DEER HOLLOW SUBDIVISION
ADDITIONAL INFORMATION
Discover this exquisite Craftsman-style single-family home in the sought-after Parks At Deer Hollow Subdivision of Cedar City, Utah. This charming 3-bedroom, 2-bathroom residence features a welcoming covered front porch, low-pitched gabled roof, and tapered columns that exemplify classic Craftsman architecture. Inside, enjoy an open floor plan with elegant granite countertops and durable tile flooring throughout the main living areas. The spacious bedrooms provide comfort, while the attached 2-car garage offers convenience. An unfinished basement presents endless customization possibilities. Located strategically, you'll have easy access to outdoor recreation, schools, shopping, and dining options. Don't miss this opportunity to own a Craftsman home-schedule your viewing today!
$550,000
1856 E Rachel Ln Enoch, UT 84721
- Type:
- Single Family
- Sq.Ft.:
- 3,102
- Status:
- Active
- Beds:
- 5
- Lot size:
- 0.46 Acres
- Year built:
- 2007
- Baths:
- 3.00
- MLS#:
- 24-255221
ADDITIONAL INFORMATION
''Curb Appeal'' that invites you to explore more of this large landscaped & fenced .46 acre lot! Outdoors, you'll enjoy the covered deck and combined shed/container that's a handy workshop area with storage and covered ATV parking. A solar system with batteries ensures continued energy savings. It becomes easy to see the VALUE increasing as you add on the option of heating the home and workshop with wood-burning stoves, ample space to park all your toys on-site, and the ability to raise chickens & other animals in your own backyard! And there's still room to add grow boxes or a large garden area. (No CC&R's or HOA!) Inside, there's room for everyone. Over 3000 SF, including 2 family gathering areas & tons of storage solutions. An open living area plan with thoughtful touches throughout.
ADDITIONAL INFORMATION
1 AF Water; North of HWY 56; 1956 Priority Date.
$550,000
1314 E 4375 N Enoch, UT 84721
- Type:
- Single Family
- Sq.Ft.:
- 2,287
- Status:
- Active
- Beds:
- 4
- Lot size:
- 0.29 Acres
- Year built:
- 2021
- Baths:
- 2.00
- MLS#:
- 24-255170
ADDITIONAL INFORMATION
This beautiful home will take your breath away with its stunning floors and added features. It is located in a great subdivision, not too far from town. This home is a great place to enter, with a fully landscaped backyard. The house has stunning floors--and plantation shutters throughout. The laundry room is connected to the master, which makes laundry super convenient. The master is on the main level. Gorgeous lighting under cabinets illuminates the countertops. It has secret a storage place for Christmas stuff--fantastic views from the backyard. This home's shop/future office space with its own door is what sets it apart. You can have customers or clients not even step in your home front door with a separate entrance on the side.
$360,000
89 W Sunbow Cedar City, UT 84721
- Type:
- Single Family
- Sq.Ft.:
- 2,224
- Status:
- Active
- Beds:
- 3
- Lot size:
- 0.21 Acres
- Year built:
- 1978
- Baths:
- 2.00
- MLS#:
- 24-255154
ADDITIONAL INFORMATION
Ready for your future home. This home has a ton of new updates. The floor has been updated in the downstairs bathroom and recently added an island in the kitchen. The master bedroom was remodeled. The master bathroom was renovated, updated the light fixtures to LED. The Master has a jetted and heated bathtub. The home has a tankless water heater installed. It also has solar panels, and the current electric bill is only $10.60 monthly. The house is already hooked up to fiber internet. The kid's bedroom has a chalkboard. The living room has vaulted ceilings. The basement was painted, and added dimmable LED lights.
$482,500
4721 N 1750 E Cedar City, UT 84721
- Type:
- Single Family
- Sq.Ft.:
- 1,930
- Status:
- Active
- Beds:
- 3
- Lot size:
- 0.22 Acres
- Year built:
- 2013
- Baths:
- 2.50
- MLS#:
- 24-255151
ADDITIONAL INFORMATION
This delightful two-story residence features 3 spacious bedrooms and 2.5 bathrooms, ideal for families or those needing extra space. Step inside to a warm living area with a cozy fireplace, perfect for gatherings or relaxing evenings.Situated on a generous 0.22-acre lot, the fully landscaped yard boasts vibrant gardens, providing a picturesque backdrop. Enjoy your morning coffee or unwind on the covered patio, soaking in the serene surroundings.The detached two-car garage offers ample space for vehicles and storage. With its prime location in Cedar City, you'll be close to local amenities, parks, and schools while enjoying peaceful suburban living. Don't miss this opportunity to make this charming home in Deer Hollow your own!
$49,900
6234 4350 Cedar City, UT 84721
- Type:
- Land
- Sq.Ft.:
- n/a
- Status:
- Active
- Beds:
- n/a
- Lot size:
- 1.25 Acres
- Baths:
- MLS#:
- 2027490
ADDITIONAL INFORMATION
Great lot in Cedar Valley Acres. No CCR's or HOA's. Bring your toys, bring your critters and build your dream home or use it for an outdoor recreational getaway. Power not too far away. No water rights with this lot.
- Type:
- Single Family
- Sq.Ft.:
- 3,378
- Status:
- Active
- Beds:
- n/a
- Lot size:
- 0.25 Acres
- Baths:
- MLS#:
- 2027747
- Subdivision:
- FIDDLERS CANYON SUBDIVISION
ADDITIONAL INFORMATION
Welcome to this beautifully remodeled 5-bedroom, 4-bathroom stunner that redefines modern comfort! Boasting 3,378 sq ft of thoughtfully designed living space, this home is a dream come true for anyone who loves to entertain or cook. The chef's kitchen features two dishwashers, a double oven, an extra-large fridge and freezer, ample cabinet space, plenty of granite countertop space, and a large pantry. The primary suite offers luxury and relaxation with two walk-in closets, a beautiful soaking tub, and a multi-head shower, creating a spa-like retreat. Energy efficiency is a highlight with the split heating and air system, allowing customized temperature control for each room-perfect for saving on energy bills. The spacious basement family room comes complete with a kitchenette - mini fridge, sink & disposal, and a dishwasher. Ideal for hosting movie nights or game days!... Step outside to enjoy the beautifully landscaped yard with peach and apple trees, blueberry bushes, and plenty of space for your RV. The separate storage shed even includes its own office, climate control, internet, and electrical panel. Don't miss out on this move-in-ready gem!
- Type:
- Townhouse
- Sq.Ft.:
- 2,272
- Status:
- Active
- Beds:
- n/a
- Lot size:
- 0.02 Acres
- Baths:
- MLS#:
- 2027038
- Subdivision:
- FIDDLERS COVE PUD
ADDITIONAL INFORMATION
Welcome to the Fiddlers Cove subdivision! Through using the seller's preferred lender, the buyer could receive up to $7,600 toward buyer closing costs! Fiddlers Cove is one of the most unique subdivisions in Cedar City, which features 2272 sq ft, 4 bed, 3.5 bath, 2 car garage, 3 story home with a backyard patio. On the first floor it has the 2 car garage, 1 bedroom and a full bath. On the 2nd floor it has the kitchen, living room, half bath, backyard patio and a beautiful deck overlooking the Cedar City valley. On the 3rd floor the home has 3 bedrooms and 2 full bathrooms as well as the laundry room. The master bedroom is located on the 3rd floor. Google maps pin location to the property: https://maps.app.goo.gl/NJYr4oCm89rNrb978?g_st=com.google.maps.preview.copy. The property has large windows throughout to be able to see the phenomenal views that surround this subdivision! The backyard patio will be finished prior to closing. The subdivision is across the street from Fiddlers Elementary. Don't delay, come see today!
$389,900
2743 5275 Cedar City, UT 84721
- Type:
- Single Family
- Sq.Ft.:
- 1,047
- Status:
- Active
- Beds:
- n/a
- Lot size:
- 0.59 Acres
- Baths:
- MLS#:
- 2026938
- Subdivision:
- MID VALLEY ESTATES
ADDITIONAL INFORMATION
Super Clean and well maintained home on a huge .59 acre lot, with plenty of room to build an ADU or guest house, shop, greenhouse and gardens. This home has been well kept and is in move-in condition with tile floors, a bright open kitchen, 3 bedrooms and 2 bathrooms and a 2-car garage and the roof was replaced two years ago. Outside is low maintenance grass in front and back with a fully fenced backyard and large shed for your gardening supplies. There is plenty of room for RV & trailer parking and there is a large double gate on the one side of the house. If you are looking for a great home with land that you can use for a variety of uses - this is the place! This neighborhood has its own community well and water company.
$565,000
3949 QUARTERHORSE Enoch, UT 84721
- Type:
- Single Family
- Sq.Ft.:
- 2,548
- Status:
- Active
- Beds:
- n/a
- Lot size:
- 0.5 Acres
- Baths:
- MLS#:
- 2026852
- Subdivision:
- SPANISH TRAILS
ADDITIONAL INFORMATION
Welcome to this charming property in Enoch, perfectly situated on a half-acre lot. This home offers 5 bedrooms and 3 bathrooms, providing ample space for a comfortable lifestyle. The welcoming, large, open living room features a wood-paneled wall, while the kitchen is a bright haven with beautiful white and gray cabinets, flooded with natural light. The main floor accommodates 3 bedrooms and 2 full bathrooms, ensuring convenience and privacy. Venture downstairs to find a huge family room, accented by a cute sliding barn door, along with two additional bedrooms, potential 6th bedroom and an office/work space. The large backyard is a delight, boasting plenty of grass, mature shade trees, storage shed and RV parking. Plus the covered porch with exterior lighting is a pleasant way to unwind.
$500,000
3893 W 1475 N Cedar City, UT 84721
- Type:
- Single Family
- Sq.Ft.:
- 3,161
- Status:
- Active
- Beds:
- 5
- Lot size:
- 0.23 Acres
- Year built:
- 2004
- Baths:
- 3.00
- MLS#:
- 24-254914
ADDITIONAL INFORMATION
This beautiful home is located in a highly sought-after subdivision that offers a range of amenities for a $40 monthly fee. The community maintenance fee covers the upkeep of common areas, an event center, a park, a playground, water services, and a pickleball court. The house itself is uniquely designed with kitchens both upstairs and downstairs, making it ideal for multi-generational living or entertaining guests. Home comes with RV power and water hookups.
- Type:
- Single Family
- Sq.Ft.:
- 2,300
- Status:
- Active
- Beds:
- 4
- Lot size:
- 0.26 Acres
- Year built:
- 2022
- Baths:
- 2.50
- MLS#:
- 24-254881
ADDITIONAL INFORMATION
Stunning, better-than-new home in a Quiet Neighborhood! Welcome to your dream home! This beautifully upgraded property boasts a perfect blend of modern design & practical amenities in a serene, quiet neighborhood. Step inside to find gorgeous LVP flooring throughout & a versatile front office or 4th bedroom off the entry, ideal for work or guests. The heart of the home is an open-concept kitchen & living room with a modern touch. Enjoy cooking & entertaining in a stylish kitchen with a tile backsplash, a large farmhouse single-bay sink, & a convenient corner walk-in butler's pantry. CAT 5 Ethernet runs to nearly every room, making it easy to stay connected. The spacious master suite offers a peaceful retreat with charming barn doors, dual vanities, & plenty of space for relaxation.
- Type:
- Condo/Townhouse
- Sq.Ft.:
- 1,365
- Status:
- Active
- Beds:
- 3
- Lot size:
- 0.02 Acres
- Year built:
- 2007
- Baths:
- 2.50
- MLS#:
- 24-254851
ADDITIONAL INFORMATION
Seller is offering $10k in Carpet Allowance. Good luck finding a more affordable 3 bedroom end unit townhome in the area. This could be a great option for first time homebuyers or an investor.
$485,000
2572 550 Cedar City, UT 84721
- Type:
- Single Family
- Sq.Ft.:
- 3,009
- Status:
- Active
- Beds:
- n/a
- Lot size:
- 0.16 Acres
- Baths:
- MLS#:
- 2025573
- Subdivision:
- NORTHFIELD
ADDITIONAL INFORMATION
Rambler full basement home! Front porch entry into the Living Room with fireplace & vaulted ceiling. Includes 4 bedrooms, possible 5th bedroom it is converted to a bonus space/office/storage. Features 3 full baths, finished 2 car garage with EV charger. Main level has Owner Suite, 2nd bedroom w bath and additional entry to the back deck. The home features blinds throughout , laminate flooring, carpet in the basement and bedrooms. Kitchen has eat in dining and breakfast bar, Samsung dishwasher, microwave, gas 5 burner range, all appliances included:refrigerator, washer & dryer. The basement has 2 bedrooms, possible 5th, 1 Full bath, family room, storage and bonus room. Fully fenced yard with a dog run fully landscaped with sprinkler system.***SHED NOT INCLUDED***
- Type:
- Single Family
- Sq.Ft.:
- 2,902
- Status:
- Active
- Beds:
- 5
- Lot size:
- 0.24 Acres
- Year built:
- 1999
- Baths:
- 3.00
- MLS#:
- 24-254735
ADDITIONAL INFORMATION
This great home is situated on a spacious corner lot in a fantastic neighborhood. The main floor has everything you need, 3 bedrooms, 2 bathrooms, kitchen, dining, family room, den, laundry and pantry. The basement offers convenient exterior access, with two bedrooms, large bathroom, storage room, a family room perfect for your next movie night, and a versatile flex space that could easily be transformed into a kitchen for potential rental opportunities. Plus, the included hot tub invites you to unwind and enjoy cool evenings stargazing in the comfort of your own backyard. The basement carpet & main floor paint is newer. New stucco and roof in 2023. New dishwasher in 2024.Buyer to verify all info. Agent is related to seller.
- Type:
- Condo/Townhouse
- Sq.Ft.:
- 1,264
- Status:
- Active
- Beds:
- 2
- Lot size:
- 0.1 Acres
- Year built:
- 1979
- Baths:
- 1.50
- MLS#:
- 24-254729
ADDITIONAL INFORMATION
Welcome to your ideal home! This charming twin home offers 1,264 square feet of comfortable living space on a desirable corner lot with a spacious yard, perfect for outdoor activities. Inside, there are two bedrooms and 1.5 baths, plus a versatile basement. Located near schools and a park, it's an excellent choice for families seeking a small family home. Don't miss this opportunity to own this delightful twin home!
$1,200,000
2577 W 5300 N Cedar City, UT 84721
- Type:
- Single Family
- Sq.Ft.:
- 5,289
- Status:
- Active
- Beds:
- 5
- Lot size:
- 5 Acres
- Year built:
- 2022
- Baths:
- 5.00
- MLS#:
- 24-254637
ADDITIONAL INFORMATION
Welcome to this stunning property situated on 5 acres, featuring a picturesque tree-lined driveway that welcomes you home. This impressive two-story residence boasts 5 bedrooms and 5 bathrooms, providing ample space for family and guests. The large open kitchen, complete with a butler's pantry, flows seamlessly into a cozy breakfast area and family room. Additionally, there is an office/sitting room right off the kitchen, conveniently right on the main level. Ascend the grand open staircase to the second floor, where you'll find a spacious loft that can be utilized as a cozy retreat or an office. The second level is also where you will find the master suite complete with access to the back deck, it also has two walk-in closets, private toilet, double sinks, separate tub and walk-in shower
$550,000
4894 N 970 E Enoch, UT 84721
- Type:
- Single Family
- Sq.Ft.:
- 1,956
- Status:
- Active
- Beds:
- 4
- Lot size:
- 0.28 Acres
- Year built:
- 2024
- Baths:
- 2.00
- MLS#:
- 24-254618
ADDITIONAL INFORMATION
Welcome to this amazing one-level home, perfectly situated on a spacious corner lot in the serene countryside, yet conveniently close to town. This nearly 2,000 square foot residence offers a harmonious blend of comfort & sophistication, featuring all the amenities & upgrades you would expect in a custom home. Generous 3-car garage, providing ample space for vehicles & storage. Step inside to discover an open & airy floor plan, thoughtfully designed for modern living. The expansive living area is perfect for both relaxation & entertaining. The luxurious master suite is a true retreat with a spacious bathroom & a walk-in closet. 3 additional well-appointed bedrooms offer comfort & flexibility for family, guests or a home office. Don't miss this rare opportunity to own a new home.
$739,000
6722 W 1300 N Cedar City, UT 84721
- Type:
- Single Family
- Sq.Ft.:
- 3,300
- Status:
- Active
- Beds:
- 6
- Lot size:
- 1.1 Acres
- Year built:
- 2020
- Baths:
- 3.00
- MLS#:
- 24-254575
ADDITIONAL INFORMATION
Discover your dream home on 1.1 acres in Bridle Path West, nestled on a desirable corner lot that offers the freedom of no HOA restrictions and animal rights. The property features a beautifully landscaped front area and a spacious attached three-car garage, providing ample room for vehicles and storage. Inside, you'll find six bedrooms and three bathrooms. The open kitchen seamlessly flows into the dining area, making it ideal for entertaining guests. The finished basement includes a cozy family room complete with a wood-burning stove, perfect for relaxing evenings. Additionally, be sure to check out the cold storage cleverly tucked behind the stairs. This charming home combines comfort and functionality in a serene setting.
$415,000
268 W Sunbow St Cedar City, UT 84721
- Type:
- Single Family
- Sq.Ft.:
- 2,160
- Status:
- Active
- Beds:
- 5
- Lot size:
- 0.19 Acres
- Year built:
- 1979
- Baths:
- 2.50
- MLS#:
- 24-254547
ADDITIONAL INFORMATION
This 5 bedroom home has been thoughtfully updated, offering a blend of modern features and enduring charm. Renovations include new carpet, flooring, a refreshed kitchen, and updated bathrooms. With the roof, AC, and Water heater replaced since 2020, major systems are ready for the years to come. The fully fenced backyard offers ample space for outdoor activities, and has an apple, peach, and cherry trees. Situated in a convenient location near schools, parks, and trails, this is ideal for families seeking a move in ready home, with space to grow!
$1,512,000
535 2530 Unit 17-22 Cedar City, UT 84721
- Type:
- Other
- Sq.Ft.:
- 7,212
- Status:
- Active
- Beds:
- n/a
- Lot size:
- 0.06 Acres
- Baths:
- MLS#:
- 2023567
- Subdivision:
- CEDAR BREAKS
ADDITIONAL INFORMATION
Calling all investors! 6-plex under construction and each of the six units has its own Parcel #. Estimated completion date October 2024. Amazing townhomes by Desert Sage Home Builders. Very high quality construction at an accessible price point. These each include a 2-covered car port spaces! Enjoy a functional, open floor plan, with a lovely kitchen with painted/stained cabinets, quartz countertops, nice corner pantry, open great room, and a powder bathroom on the main level. Upstairs you'll find 3 bedrooms, 2 bathrooms, and the laundry room. The primary suite includes its own private bathroom and walk-in closet. The Cedar Breaks community is located in a great area with quick and easy access to I-15. This 5-plex would be a great investment property in a fast growing market! *All information is deemed reliable but not guaranteed, buyer to verify all.*Photos of similar unit.
Real Estate listings held by other brokerage firms are marked with the name of the listing broker. Any use of search facilities of data on the site, other than by a consumer looking to purchase real estate is prohibited. Copyright 2024 Washington County Board of Realtors. All rights reserved.

Cedar City Real Estate
The median home value in Cedar City, UT is $390,800. This is lower than the county median home value of $392,100. The national median home value is $338,100. The average price of homes sold in Cedar City, UT is $390,800. Approximately 49.89% of Cedar City homes are owned, compared to 41.92% rented, while 8.19% are vacant. Cedar City real estate listings include condos, townhomes, and single family homes for sale. Commercial properties are also available. If you see a property you’re interested in, contact a Cedar City real estate agent to arrange a tour today!
Cedar City, Utah 84721 has a population of 34,246. Cedar City 84721 is more family-centric than the surrounding county with 37.33% of the households containing married families with children. The county average for households married with children is 37.11%.
The median household income in Cedar City, Utah 84721 is $55,022. The median household income for the surrounding county is $56,308 compared to the national median of $69,021. The median age of people living in Cedar City 84721 is 25.5 years.
Cedar City Weather
The average high temperature in July is 88.8 degrees, with an average low temperature in January of 17 degrees. The average rainfall is approximately 12.6 inches per year, with 51.7 inches of snow per year.
