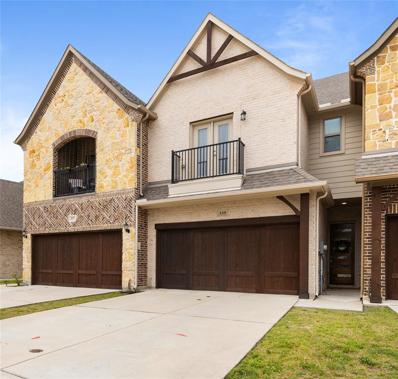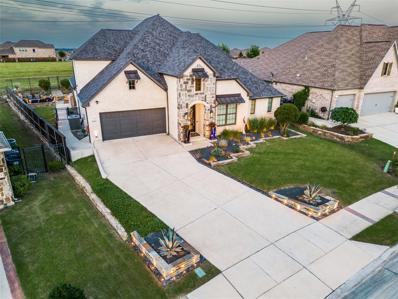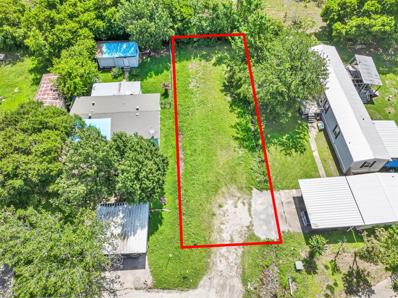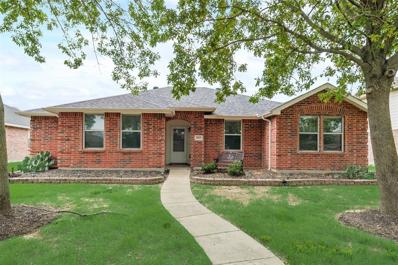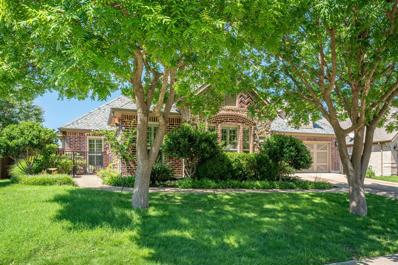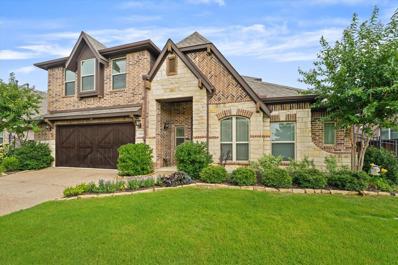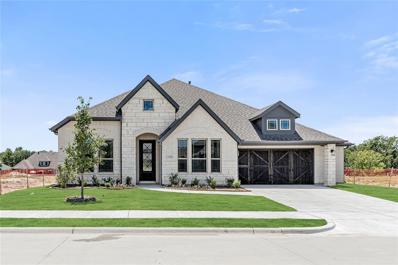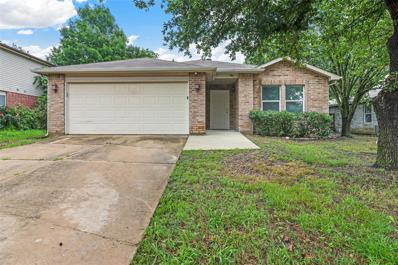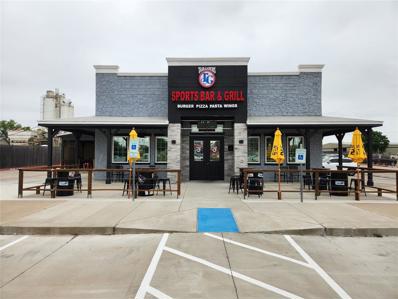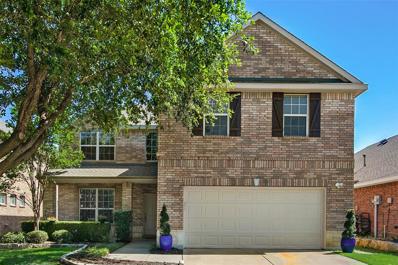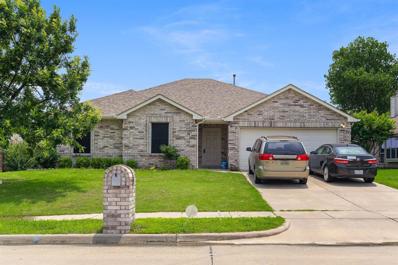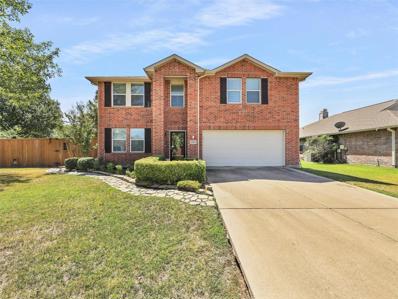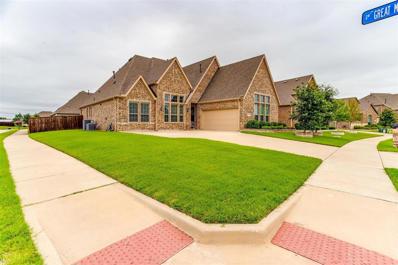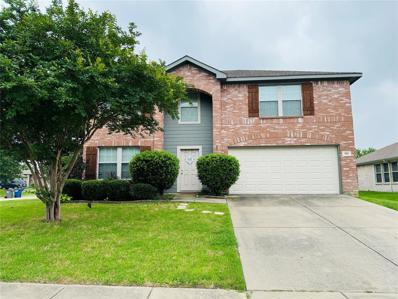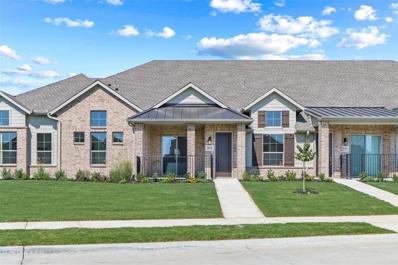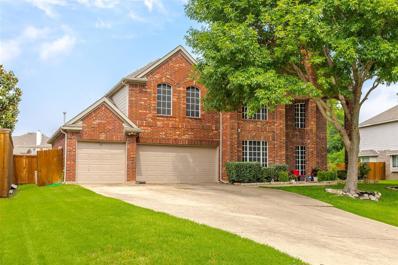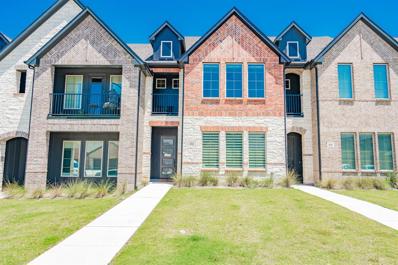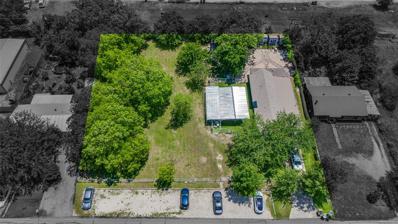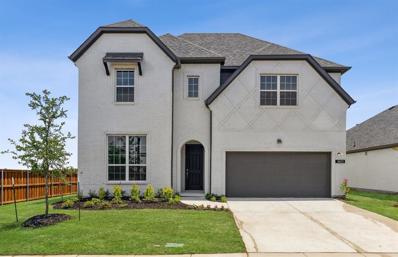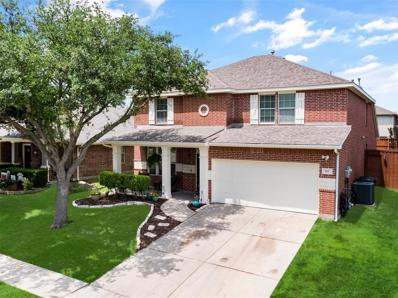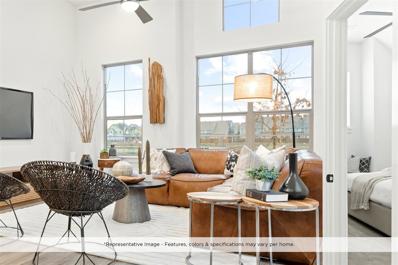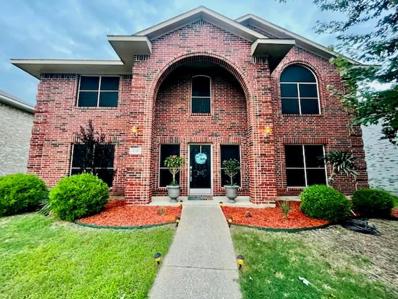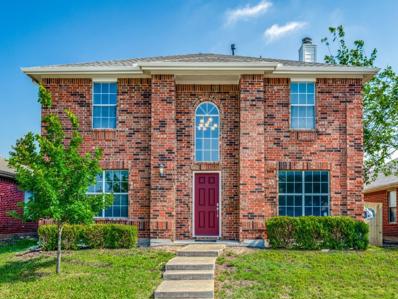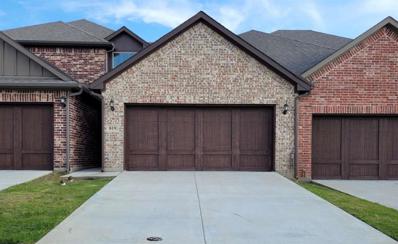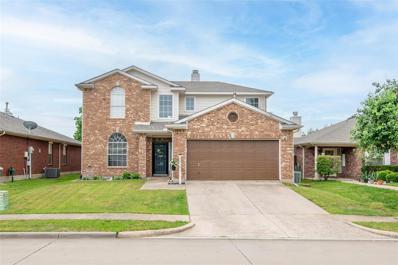Wylie TX Homes for Rent
- Type:
- Single Family
- Sq.Ft.:
- 1,876
- Status:
- Active
- Beds:
- 3
- Lot size:
- 0.06 Acres
- Year built:
- 2019
- Baths:
- 3.00
- MLS#:
- 20641090
- Subdivision:
- Westgate Station
ADDITIONAL INFORMATION
APOLOGIES OPEN HOUSE 8-25 IS CANCELLED Welcome to your future home! Nestled in the heart of Wylie, this charming & beautifully maintained townhouse is sure to please! With neutral colors, natural light, fresh paint, wood look tile and elegant touches throughout all it needs is a new family to make it their own! As you enter you'll be greeted by a hallway that leads you to the spacious living room and well equipped kitchen with fridge that conveys. Tucked behind the dining space is the powder bath providing both privacy & convenience. Upstairs you'll find 3 generously sized bedrooms, as well as a flex space that can be used as a second living room, office space or play area for the kids. The primary bedroom features a Juliet balcony & lovely ensuite bath. Don't miss the laundry room that comes with a nearly new washer & dryer set ready for the next owner. Convenient to restaurants, shopping, parks, and the award winning Wylie schools, this home is truly a gem you won't want to miss.
- Type:
- Single Family
- Sq.Ft.:
- 3,389
- Status:
- Active
- Beds:
- 4
- Lot size:
- 0.21 Acres
- Year built:
- 2017
- Baths:
- 4.00
- MLS#:
- 20640041
- Subdivision:
- Inspiration Ph 2b
ADDITIONAL INFORMATION
Opulence & lifestyle come together with this custom Shaddock home. This 4 bed, 3.1 bath home is ideally situated near Lake Lavon, offering greenbelt views from the beautifully reimagined backyard oasis. No expense has been spared w numerous high-end upgrades! The expansive kitchen features granite counters, gas cooktop, double oven & a large island. The first floor accommodates 3 bedrooms & a private study while the 2nd level houses the media room and 4th bedroom w ensuite bathroom which could be a mother-in-law suite. The heated outdoor living space has remote privacy screens to block out the world while you enjoy greenbelt views, fire pit & a custom water feature. Inspiration lives up to its name w 5 community pools, a fitness center, tennis courts & much more! Additional amenities include a tandem 2-car garage w space for golf cart, epoxy floors & Tesla charger that is negotiable with acceptable offer. Up to $4,500 in closing cost or buy-down available with preferred lender.
- Type:
- Land
- Sq.Ft.:
- n/a
- Status:
- Active
- Beds:
- n/a
- Lot size:
- 0.16 Acres
- Baths:
- MLS#:
- 20643053
- Subdivision:
- Cottonwood Park Sec 01
ADDITIONAL INFORMATION
Vacant lot available in a mobile home community near Lake Ray Hubbard RV Resort. The lot is currently undeveloped and does not have a septic system installed. A survey is available, and a certified septic or drip emitter system design has been completed and paid for by the seller. This design confirms that the lot can accommodate a mobile home with 2 bedrooms and less than 1,500 square feet.
$327,900
2919 Sheridan Lane Wylie, TX 75098
- Type:
- Single Family
- Sq.Ft.:
- 1,588
- Status:
- Active
- Beds:
- 3
- Lot size:
- 0.19 Acres
- Year built:
- 2004
- Baths:
- 2.00
- MLS#:
- 20623229
- Subdivision:
- Cimarron Estates Ph Ii
ADDITIONAL INFORMATION
Reduced price for a quick sale! Pride of ownership truly shows in this beautifully updated home in award winning Wylie ISD! This gorgeous home is nestled on a quite street, in a great neighborhood, has a very convenient location and is move in ready! Spacious light, bright and open floor plan awaits your family. Updates and upgrades include foundation repairs, roof, fence, garage door, wood floors, carpet in all bedrooms, stainless steel appliances and 2 inch wood blinds. Please see the transaction desk for updates, upgrades and receipts. Close to Firewheel Shopping Center, plenty of restaurants, movie theatres, shopping and Lake Lavon. Refrigerator & Storage shed in back yard will convey.
$609,900
3018 Nathan Drive Wylie, TX 75098
- Type:
- Single Family
- Sq.Ft.:
- 3,099
- Status:
- Active
- Beds:
- 5
- Lot size:
- 0.2 Acres
- Year built:
- 2010
- Baths:
- 4.00
- MLS#:
- 20637754
- Subdivision:
- Creekside Estates Ph 4
ADDITIONAL INFORMATION
Gorgeous 5 bedroom (3 down & 2 up) home in the wonderful Creekside Estates neighborhood. Go to Facebook & check out The Colleen Frost Team Page for professional video! Relax in the gated front porch area! Lovely interior with open floorplan, HARDWOOD FLOORING, NEW CARPET downstairs, FRESH PAINT, built-ins, tray ceilings, PLANTATION SHUTTERS, & decorative touches throughout. Spacious living rm has STONE FP & wood-beamed ceiling. Kitchen features huge island with seating, GRANITE COUNTERS, gas range, stainless steel appl. Owners retreat has separate vanities, garden tub, walk-in closet. Excellent functional layout including a 2 BR & 1 bath mother-in-law or guest suite downstairs, & 2 more BRs upstairs + a large GAME or MEDIA RM-includes a nook area that's a perfect office or study spot. Extended back patio overlooks the yard with decorative fencing. Enjoy the COMMUNITY POOL, neighborhood greenbelt, playground, beautiful walking trails, pond, sports courts. In the award winning Plano ISD!
$595,000
1608 Vintage Lane Wylie, TX 75098
- Type:
- Single Family
- Sq.Ft.:
- 3,264
- Status:
- Active
- Beds:
- 5
- Lot size:
- 0.21 Acres
- Year built:
- 2017
- Baths:
- 3.00
- MLS#:
- 20637230
- Subdivision:
- Inspiration Ph 3b-1
ADDITIONAL INFORMATION
This stunning 5 bedroom, 3 bath home has elegance and charm from the moment you step through the door and into the beautiful light and bright entryway. A wall of windows in the living room allows ample natural lighting. The kitchen has a large island with a breakfast bar, perfect for entertaining. It features stainless steel appliances, granite countertops, and plenty of storage space. The primary bedroom is a true escape with bay windows and ensuite bathroom that features dual vanities and a sepatate shower. The second floor has a second master, study nook and media room. The backyard is large with a covered patio. Located in an award-winning master planned community and A+ school district. Inspiration features an on site elementary school, 5 pools, a lazy river, clubhouse, fitness center, dog parks, sand volleyball, stocked fishing ponds, putting green, pickle ball courts, walking trails, and more!
$589,990
1104 Peacock Lane Wylie, TX 75098
- Type:
- Single Family
- Sq.Ft.:
- 2,521
- Status:
- Active
- Beds:
- 4
- Lot size:
- 0.2 Acres
- Year built:
- 2024
- Baths:
- 3.00
- MLS#:
- 20637750
- Subdivision:
- Kreymer East
ADDITIONAL INFORMATION
NEW! NEVER LIVED IN. Recently Completed - Bloomfield's Caraway plan is a simple masterpiece offering large picture windows, 4 roomy bdrms with flexible use, 2 full baths, powder bath for guests, and a convenient 2.5-car garage with extra space for storage or a workspace. Enhancements were thoughtfully selected to add both aesthetic & functional value: upgraded laundry room with mud room storage, scratch-resistant laminate wood floors in common areas, a gas stub to easily connect your grill on the covered patio, full rain gutters, and premium black metal fencing along the backyard siding to a greenspace-pond view! You're bound to fall in love with this picturesque oversized backyard! Other highlights of this home include a tankless water heater, gas cooking on built-in appliances & quartz countertops in a gourmet kitchen, a wooden garage door; and a dream Primary Suite with separate vanities, linen closet, tub, shower with seat, and exit to laundry room thru the huge WIC!
$315,000
1801 Spinnaker Way Wylie, TX 75098
- Type:
- Single Family
- Sq.Ft.:
- 1,659
- Status:
- Active
- Beds:
- 3
- Lot size:
- 0.15 Acres
- Year built:
- 1999
- Baths:
- 2.00
- MLS#:
- 20634409
- Subdivision:
- Newport Harbor Add Ph V
ADDITIONAL INFORMATION
Lovely three-bedroom, two-bathroom home. Spacious living area features a fireplace that opens up to a sizable, open kitchen with a breakfast nook. The primary bedroom and bathroom are generously sized, complete with a walk-in closet. The secondary bedrooms are roomy with ample closet space. Large deck in back yard for lots of summer fun and barbeques!
$3,500,000
960 W Fm 544 Wylie, TX 75098
- Type:
- Retail
- Sq.Ft.:
- 3,564
- Status:
- Active
- Beds:
- n/a
- Lot size:
- 1.15 Acres
- Year built:
- 2015
- Baths:
- MLS#:
- 20636778
- Subdivision:
- 544 Indust Park
ADDITIONAL INFORMATION
The sale of this property includes freestanding Restaurant Building and lot, a high production sized kitchen. The Property is located FM 544 and a very busy intersection of Hwy 78. Next door to the US Post Office, BofA, and Tom Thumb. This property also comes with new equipment and a covered patio seating.
$450,000
2909 Mason Lane Wylie, TX 75098
- Type:
- Single Family
- Sq.Ft.:
- 2,300
- Status:
- Active
- Beds:
- 4
- Lot size:
- 0.14 Acres
- Year built:
- 2006
- Baths:
- 3.00
- MLS#:
- 20629682
- Subdivision:
- Sage Creek Ph Viii
ADDITIONAL INFORMATION
Wow!! Stunningly renovated home in the coveted Sage Creek neighborhood, perfectly situated near trails, shopping, and Highway 78. The modern kitchen with new shaker-style cabinets, gold handles, stainless steel appliances, quartz countertops, and a glazed subway tile backsplash will inspire your inner chef!. The luxurious master suite includes new carpet, a spacious walk-in closet, and a spa-like bathroom with a soaker tub, separate shower, double sinks, and high-end gold fixtures. With four generously sized bedrooms and an additional bonus room upstairs this home offers ample space for comfortable living for everyone. The open floorplan is ideal for entertaining, seamlessly connecting the living areas with the stunning new kitchen and outdoor patio. Community amenities include tennis courts, playgrounds, volleyball, walking paths, and a large pool with a splash park.
- Type:
- Single Family
- Sq.Ft.:
- 1,809
- Status:
- Active
- Beds:
- 3
- Lot size:
- 0.2 Acres
- Year built:
- 2008
- Baths:
- 2.00
- MLS#:
- 20633190
- Subdivision:
- Cascades Ph 2
ADDITIONAL INFORMATION
$500,000
1001 Chilton Drive Wylie, TX 75098
- Type:
- Single Family
- Sq.Ft.:
- 3,770
- Status:
- Active
- Beds:
- 5
- Lot size:
- 0.32 Acres
- Year built:
- 2003
- Baths:
- 4.00
- MLS#:
- 20630523
- Subdivision:
- Birmingham Farms Ph 2a
ADDITIONAL INFORMATION
Wow - seller to pay off $34K in solar panels and leave 2024 washer, dryer and refrigerator with sale! Great layout offers space for extended family with sitting area down & spacious secondary bedrooms up! Recent carpet and many rooms painted create a ready for YOU home! Enormous lot offers a private back yard with MANY trees to enjoy. Primary suite has extra space for a home office or sitting area . Game room or study room up is so large it can offer multi-purpose. Efficient kitchen with recently added refrigerator and updated stainless appliances, and loads of storage and lots of counter space. Roomy utility and combined pantry make storage easy. Imagine your back yard cookouts or just relaxing in this quiet yard. Easy access to schools, shopping, Collin College and many entertainment venues. Short distance to 190 or 75 makes this location perfect for everyday living! Best VALUE in Wylie! No survey available - buyer will have to purchase a new one.
$550,000
1901 Perthshire Wylie, TX 75098
- Type:
- Single Family
- Sq.Ft.:
- 3,120
- Status:
- Active
- Beds:
- 4
- Lot size:
- 0.21 Acres
- Year built:
- 2019
- Baths:
- 3.00
- MLS#:
- 20631782
- Subdivision:
- Braddock Place Ph V
ADDITIONAL INFORMATION
NEW PRICE!! DON'T MISS OUT ON THIS AMAZING OPPORTUNITY! Welcome to a turn-key home on a large corner lot! This meticulously maintained, one owner home has been tastefully updated and is turn-key ready. A split bedroom concept perfect for multi-generation households. The first level of this home offers 2 secondary bedrooms, a formal dining room, an office, laundry room, 2 full baths and primary suite. One of the secondary bedrooms connects to a full bath. The second level has a 19x19 game room, bedroom and full bath. With so much space the options are endless. Kitchen is open to dinning area and living room with access to the extended patio making this the perfect place to entertain. Tall ceilings throughout the first floor, including the master bath and closet make each space feel grand. This home has it all!
$415,000
701 Baldwin Road Wylie, TX 75098
- Type:
- Single Family
- Sq.Ft.:
- 2,614
- Status:
- Active
- Beds:
- 4
- Lot size:
- 0.21 Acres
- Year built:
- 2004
- Baths:
- 3.00
- MLS#:
- 20624445
- Subdivision:
- Meadows Of Birmingham Ph 2
ADDITIONAL INFORMATION
Stunning Corner North Facing Location in Wylie offering $5000 towards closing costs - 4 Bedroom, 2.5 Bathroom & Discover vibrant living in the heart of Wylie, TX! Located in close proximity to exceptional Wylie ISD schools, it commands immediate attention with 2 roomy living and dining areas. This 2-story property stands imposingly on a generous corner lot and boasts a cleverly designed open floor plan, ensuring breezy transitions from one section to another. Experience peaceful relaxation in the primary bedroom, smartly positioned at the rear on the first floor, offering a private retreat. Don't miss out on this exquisite offering in a prime location!
$384,579
2826 Applewood Way Wylie, TX 75098
- Type:
- Townhouse
- Sq.Ft.:
- 1,356
- Status:
- Active
- Beds:
- 2
- Lot size:
- 0.06 Acres
- Year built:
- 2024
- Baths:
- 2.00
- MLS#:
- 20629066
- Subdivision:
- Woodbridge Villas Tr A-3 Ph 2
ADDITIONAL INFORMATION
AVAILABLE SEPTEMBER WITH OVER $20K IN UPGRADES! Grenadier Homes is bringing their smart-sized, energy-efficient Villas to Woodbridge, the newest master-planned community in Wylie. Fenced front courtyards and landscaping laden with drought resistant perennials are just a few of the unique features included in our low-maintenance, single-story Villas. At Grenadier Homes, weâre building more than Villas. Weâre building a better way for you to live your best. Our smart-sized homes are energy efficient, intelligently designed, and professionally managed in the best DFW communities. Youâll spend less money and time on where you live and more on how you live when you choose a Grenadier home. Dublin Plan.
$710,000
605 Althea Drive Wylie, TX 75098
- Type:
- Single Family
- Sq.Ft.:
- 4,101
- Status:
- Active
- Beds:
- 4
- Lot size:
- 0.28 Acres
- Year built:
- 2002
- Baths:
- 4.00
- MLS#:
- 20628238
- Subdivision:
- McCreary Estates 2
ADDITIONAL INFORMATION
Back On The Market! Gorgeous 4 Bedroom+Study on Oversized Cul-de-sac Lot & Backyard Oasis & 3 Car Garage! Inviting front Porch. Walk into beautiful formals w hand scraped hardwood floors & a sweeping stair case w wrought iron spindles. Open floorplan for entertaining. Family Rm has lots of windows & beautiful fireplace. Lg kitchen fit for a chef offering large island, granite counters & gas cooktop & oven. Primary suite has room for a sitting area. The Oversized walk in closet has an exercise room attached. Bathroom has been updated with granite counters, garden tub & separate shower w seamless glass. Study has hand scraped hardwoods, built in cabinets and a closet (or 5th bdrm). Upstairs has a gamerm, media rm & 3 large bedrooms. Each bdrm has a wi closet. Whether you like to entertain or just enjoy a family BBQ, the backyard offers an outdoor kitchen, covererd patio, sparkling salt water pool.spa w a diving rock, putting green, 2 storage sheds & extra fenced yard! Original Owners!
Open House:
Sunday, 9/22 2:00-4:00PM
- Type:
- Townhouse
- Sq.Ft.:
- 1,990
- Status:
- Active
- Beds:
- 3
- Lot size:
- 0.07 Acres
- Year built:
- 2022
- Baths:
- 3.00
- MLS#:
- 20623035
- Subdivision:
- Westgate Station
ADDITIONAL INFORMATION
**MOTIVATED SELLER!! PRICED REDUCED** You'll feel right at home as soon as you walk into this immaculate upgraded townhome! Premium engineered wood floors downstairs and carpet upstairs. Enjoy cooking in the amazing kitchen with quartz counter tops, touch faucet, shaker cabinets with soft close hinges. Full size laundry room with sink, spray insulated foam, 8' doors, 10' ceilings down and 9' up. Plus many more features!
$390,000
4530 Troy Road Wylie, TX 75098
- Type:
- Single Family
- Sq.Ft.:
- 2,064
- Status:
- Active
- Beds:
- 4
- Lot size:
- 0.75 Acres
- Year built:
- 2005
- Baths:
- 2.00
- MLS#:
- 20616176
- Subdivision:
- Troy Acres
ADDITIONAL INFORMATION
Discover this unique 2,064 sq ft home perfect for families looking to build a custom home near the lake or entrepreneurs looking for a commercial space in an unincorporated area. INCLUDES 3 adjacent 0.25-acre lots totaling 0.75 acres if purchased altogether or can be subdivided. The property features turfed yards, kennels, and dog runs, ideal for pet industry businesses or rescues as current owner has it modified for his own commercial business. Located just 3 miles from downtown Wylie, with easy access to Hwy 190, and minutes from Lake Ray Hubbard. Endless possibilities for building a custom home near the lake or a business venture. Coop water and electric and closed drip system septic.
$719,000
201 Sterling Heights Wylie, TX 75098
- Type:
- Single Family
- Sq.Ft.:
- 3,182
- Status:
- Active
- Beds:
- 5
- Lot size:
- 0.2 Acres
- Year built:
- 2024
- Baths:
- 4.00
- MLS#:
- 20616580
- Subdivision:
- Woodbridge
ADDITIONAL INFORMATION
Plan (Madison II) Megatel Homes Madison II plan is Stunning! Sitting on a nice corner lot, this home is west facing and offers a great open floor plan with a 2-story ceiling in the dining room! Has a butler's pantry as you walk into the spacious kitchen which has lovely window seat in the breakfast area all open to the family room! Master bedroom has a beautiful bow window complete with a large ensuite with a beautiful free-standing tub! Upstairs you will find 3 secondary bedrooms with 2 bathrooms and a large game room! This home also offers a 2nd bedroom downstairs for the inlaws! This home will be ready for you to call home in August with plenty of space to entertain inside and outside! Call for your tour today!
- Type:
- Single Family
- Sq.Ft.:
- 3,094
- Status:
- Active
- Beds:
- 4
- Lot size:
- 0.14 Acres
- Year built:
- 2006
- Baths:
- 4.00
- MLS#:
- 20601527
- Subdivision:
- Woodbridge Ph 9
ADDITIONAL INFORMATION
*Exceptional Value for 3,094 SqFt David Weekly Home, located in Award-Winning WYLIE ISD and Popular Woodbridge Golf Course Community! Home features 4-Bedrooms (Primary Suite Down), 3.5 Bathrooms plus Study-Home Office w-French Doors, 2 Living Areas, Cov Front & Back Porch! Open Kitchen Floorplan w-Granite C-Tops & Tiled Back Splash, Huge Granite Island, Lots of Cabinet Space*Opens to Large Family Rm w-Gas Log Fireplace*Large Master Suite w-Dual Sinks, Shower & Garden Tub, Large Walk-In Closet*UPSTAIRS-Enjoy Large Game or Media Room plus 3 Bedrooms & 2 FULL Baths! 2019 Updates: Granite C-Tops & Backsplash, Stainless Steel Appliances, Half Bath Remodel, Extended Hardwood Floors, Upgraded Iron Front Door, 8 Ft Privacy Fence, Texas-Basement w-Extensive Attic Decking & Lighting! 2017 Roof*2018 Goodman 5-Ton AC*2015 Added French Drains*Interior & Exterior Paint*Sprinkler System*Front Porch & Private Backyard w-Large Cov Patio! Enjoy 7 Community Pools, Parks, Walking-Jog-Nature Trails, Ponds.
$399,785
2832 Applewood Way Wylie, TX 75098
- Type:
- Townhouse
- Sq.Ft.:
- 1,353
- Status:
- Active
- Beds:
- 2
- Lot size:
- 0.06 Acres
- Year built:
- 2024
- Baths:
- 2.00
- MLS#:
- 20608470
- Subdivision:
- Woodbridge Villas Tr A-3 Ph 2
ADDITIONAL INFORMATION
AVAILABLE AUGUST WITH OVER $20K IN UPGRADES! Grenadier Homes is bringing their smart-sized, energy-efficient Villas to Woodbridge, the newest master-planned community in Wylie. Fenced front courtyards and landscaping laden with drought resistant perennials are just a couple of the unique features included in our low-maintenance, single-story Villas. At Grenadier Homes, weâre building more than Villas. Weâre building a better way for you to live your best. Our smart-sized homes are energy efficient, intelligently designed, and professionally managed in the best DFW communities. Youâll spend less money and time on where you live and more on how you live when you choose a Grenadier home. Istanbul Plan.
$450,000
210 Towngate Drive Wylie, TX 75098
- Type:
- Single Family
- Sq.Ft.:
- 2,570
- Status:
- Active
- Beds:
- 4
- Lot size:
- 0.15 Acres
- Year built:
- 1994
- Baths:
- 3.00
- MLS#:
- 20594108
- Subdivision:
- Westgate Ph I
ADDITIONAL INFORMATION
A wonderful home set up for both family life and entertaining guests! **Upstairs** All four bedrooms are situated upstairs, ensuring privacy and a quiet retreat for rest and personal space for all family members. **Downstairs** The kitchen and breakfast nook are conveniently adjacent to the dining room and family room. This layout is ideal for entertaining guests, allowing the host to interact with everyone while preparing meals as well as overlook a beautiful outdoor area which features a relaxing pool and hot tub oasis, providing a delightful view and easy access to outdoor relaxation and entertainment.
- Type:
- Single Family
- Sq.Ft.:
- 2,787
- Status:
- Active
- Beds:
- 4
- Lot size:
- 0.14 Acres
- Year built:
- 2000
- Baths:
- 3.00
- MLS#:
- 20603887
- Subdivision:
- Lakeside Estates Ph I
ADDITIONAL INFORMATION
Welcome home to this amazing 4-bedroom, 2.5 baths, with tons of new updates, conveniently located near schools, shopping, and dining. Home features split formals, a spacious Kitchen with New Quartz countertops, NEW sink, NEW faucets, NEW stainless appliances.... Fresh interior paint and stunning new floors adorn every corner, exuding a sense of modern sophistication throughout the house. Upstairs, you'll find all the bedrooms, including the primary suite with new Quartz double sinks, a garden tub, and a walk-in shower, as well as a spacious gameroom, perfect setting for entertaining. Outside, the charm continues with a brand new roof, fence, and exterior paint completed in April 2024. All information is deemed reliable but not guaranteed. Buyer and BA to verify the accuracy of any an all information presented herein measurements, SQFT, taxes, school &all other info, etc.
- Type:
- Townhouse
- Sq.Ft.:
- 1,418
- Status:
- Active
- Beds:
- 3
- Lot size:
- 0.06 Acres
- Year built:
- 2021
- Baths:
- 3.00
- MLS#:
- 20603963
- Subdivision:
- Westgate Station
ADDITIONAL INFORMATION
Investors here's your chance at a newer construction! Home will be rented out for the next year at $2200 monthly. Here's your chance to get into centrally located Wylie that is zoned in a great school district! The high school is minutes away! Available now is a beautiful 3 bedroom 2.5 bathroom townhouse that was built in 2021. Enter through the front door or directly from the oversized garage to an open concept kitchen with a huge walk in pantry and living-dining room combo. Down the hall you'll find a great sized closet as well as a half bath and separate laundry room that has access to a private fenced in patio-yard. The 1st floor is finished off with a large primary bedroom full of light, two door walk in closet and a en-suite bathroom. Upstairs, you will find another full bathroom, two additional good sized bedrooms each with great closet space and a large separate storage space. Selling for quick sale at $336,000. Open house Saturday May 11th from 11am-1pm.
- Type:
- Single Family
- Sq.Ft.:
- 2,568
- Status:
- Active
- Beds:
- 4
- Lot size:
- 0.13 Acres
- Year built:
- 2001
- Baths:
- 3.00
- MLS#:
- 20598689
- Subdivision:
- Sage Creek Ph V
ADDITIONAL INFORMATION
New HVAC May,2024. Looking for a lovely four bedroom home in a wonderful Wylie neighborhood? Look no further! With over 2500 square feet of living space, this spacious home boasts an open living area that flows seamlessly into the breakfast area and island kitchen. The living room is anchored by a beautiful fireplace, complete with gas logs. Additionally, there is a first floor office with French Doors. The first floor master suite is a true retreat, featuring a master bath with walk-in closet, dual vanity, jetted tub, and separate shower. Upstairs, you'll find a large living area and three additional bedrooms, making this home perfect for families of all sizes. Take note of the new flooring throughout the home. And don't forget about the great backyard, complete with a covered patio and a wood privacy fence. Don't miss out on the opportunity!

The data relating to real estate for sale on this web site comes in part from the Broker Reciprocity Program of the NTREIS Multiple Listing Service. Real estate listings held by brokerage firms other than this broker are marked with the Broker Reciprocity logo and detailed information about them includes the name of the listing brokers. ©2024 North Texas Real Estate Information Systems
Wylie Real Estate
The median home value in Wylie, TX is $265,000. This is lower than the county median home value of $336,700. The national median home value is $219,700. The average price of homes sold in Wylie, TX is $265,000. Approximately 76.02% of Wylie homes are owned, compared to 20.86% rented, while 3.12% are vacant. Wylie real estate listings include condos, townhomes, and single family homes for sale. Commercial properties are also available. If you see a property you’re interested in, contact a Wylie real estate agent to arrange a tour today!
Wylie, Texas has a population of 47,855. Wylie is more family-centric than the surrounding county with 49.9% of the households containing married families with children. The county average for households married with children is 44.64%.
The median household income in Wylie, Texas is $88,450. The median household income for the surrounding county is $90,124 compared to the national median of $57,652. The median age of people living in Wylie is 33.4 years.
Wylie Weather
The average high temperature in July is 94.3 degrees, with an average low temperature in January of 34.2 degrees. The average rainfall is approximately 40.7 inches per year, with 0.5 inches of snow per year.
