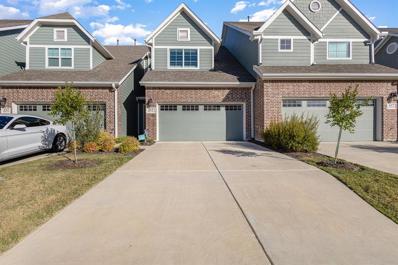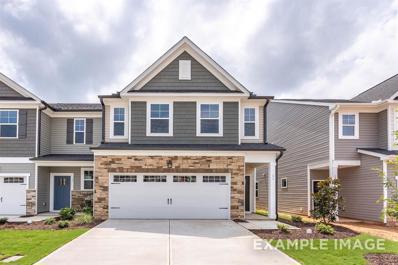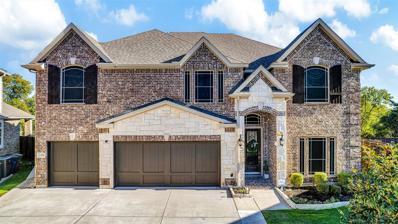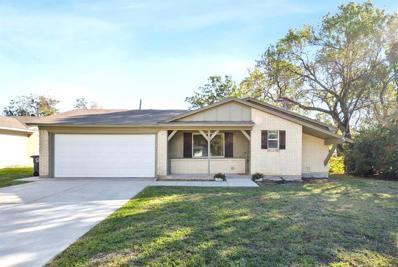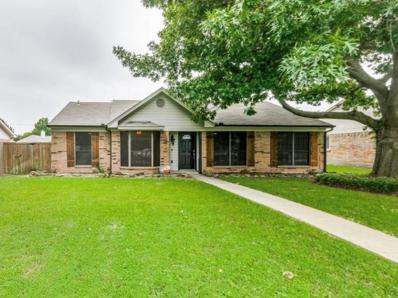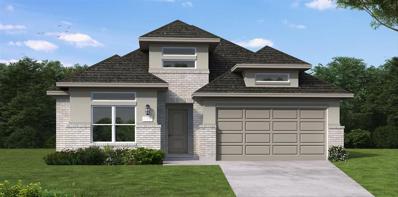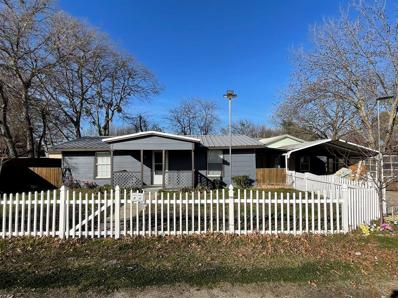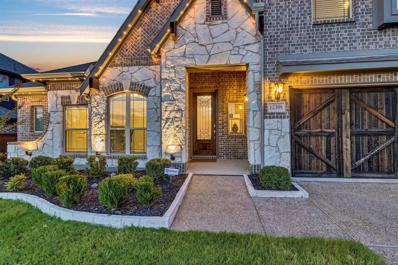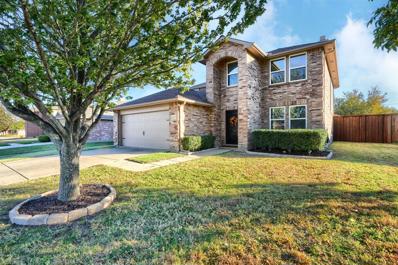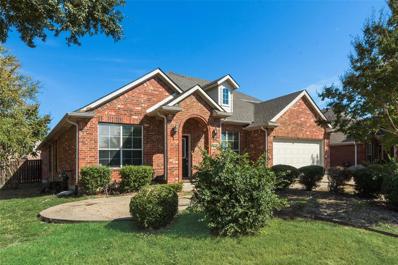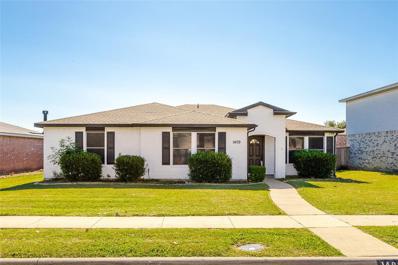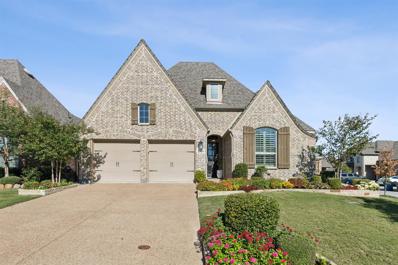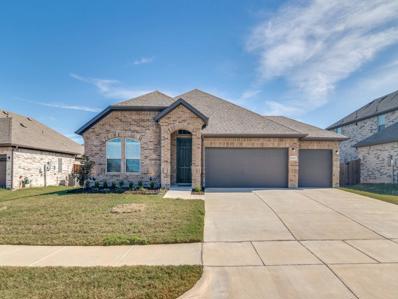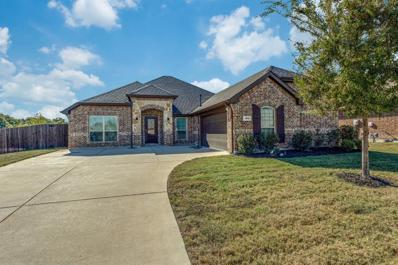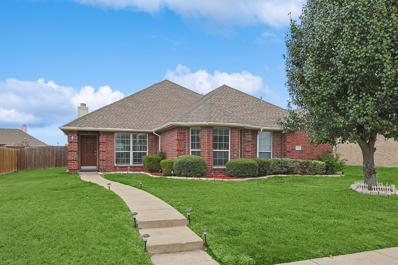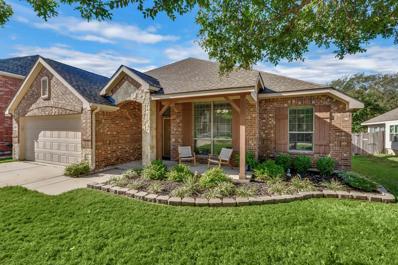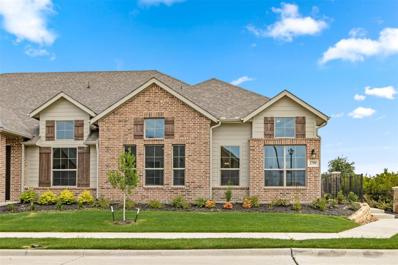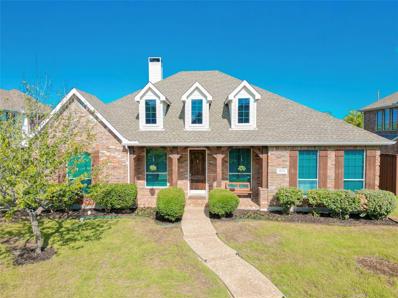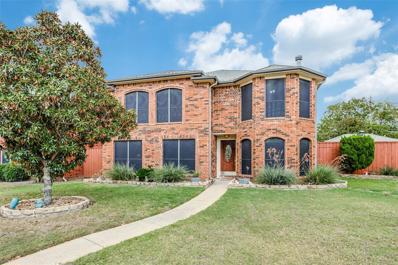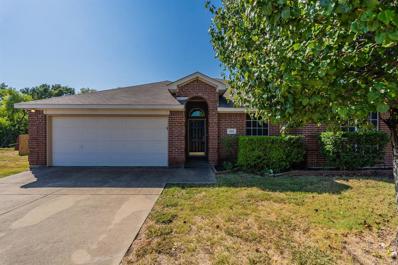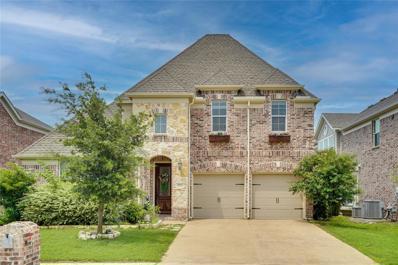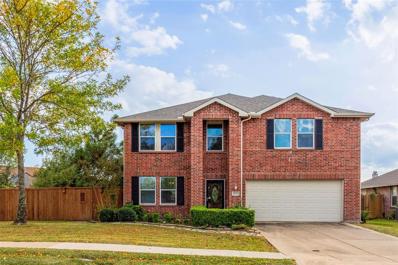Wylie TX Homes for Rent
The median home value in Wylie, TX is $392,600.
This is
lower than
the county median home value of $488,500.
The national median home value is $338,100.
The average price of homes sold in Wylie, TX is $392,600.
Approximately 72.24% of Wylie homes are owned,
compared to 25.35% rented, while
2.41% are vacant.
Wylie real estate listings include condos, townhomes, and single family homes for sale.
Commercial properties are also available.
If you see a property you’re interested in, contact a Wylie real estate agent to arrange a tour today!
$380,000
615 Emily Lane Wylie, TX 75098
Open House:
Saturday, 12/7 12:00-2:00PM
- Type:
- Townhouse
- Sq.Ft.:
- 1,587
- Status:
- NEW LISTING
- Beds:
- 2
- Lot size:
- 0.06 Acres
- Year built:
- 2021
- Baths:
- 3.00
- MLS#:
- 20779461
- Subdivision:
- Woodbridge Twnhms Tr A-4, Ph 1
ADDITIONAL INFORMATION
Cute and move-in ready townhome in a great location. Both bedrooms are en suite with walk in closets. Custom shutters throughout so you can let in all the light you want! The island kitchen opens to spacious living and dining spaces. All appliances remain, including the refrigerator and gas stove. The 10â patio has a beautiful pergola perfect to enjoy the fall weather under. Get low maintenance living with the HOA maintaining the front and back yard for you. Enjoy the perks of the communityâs private pool and clubhouse - all the fun without the upkeep! Easy shopping with places like HomeGoods, Target and much more less than 2 miles away. Award winning options for education with Wylie ISD. Plus, discounted rate options and no lender fee future refinancing may be available for qualified buyers of this home!
$342,990
3012 Patrick Street Wylie, TX 75098
- Type:
- Single Family
- Sq.Ft.:
- 1,812
- Status:
- NEW LISTING
- Beds:
- 3
- Lot size:
- 0.04 Acres
- Year built:
- 2024
- Baths:
- 3.00
- MLS#:
- 20786459
- Subdivision:
- Lake Park Villas
ADDITIONAL INFORMATION
Welcome to the Durham! Inside this end-unit design, youâre greeted by the expansive foyer hallway and open-concept living room flooded with natural light. The kitchen is a modern cook's dream, showcasing ample counter space and a breakfast area that's perfect for casual dining. Just beyond the family room, the door opens onto a charming patio. Heading upstairs, youâll find a flexible loft space, perfect for a playroom, office space, and more! The primary bedroom provides a peaceful retreat with an ensuite bathroom, featuring a double vanity and spacious closet. Just down the hallway, two additional bedrooms offer extra living space. Speaking of space, this design also features a two-car garage!
$680,000
2400 Tawakoni Drive Wylie, TX 75098
- Type:
- Single Family
- Sq.Ft.:
- 3,788
- Status:
- NEW LISTING
- Beds:
- 5
- Lot size:
- 0.34 Acres
- Year built:
- 2018
- Baths:
- 4.00
- MLS#:
- 20769982
- Subdivision:
- Grayhawk Park
ADDITIONAL INFORMATION
Donât Miss This Holiday Dream Home in Wylie! Settle in before Christmas in this stunning home on one of the largest lots in the neighborhoodâ0.343 acres! With gas already plumbed, itâs ready for your dream outdoor kitchen. Inside, the grand foyer welcomes you with a decorative chandelier and an office with French doors. The spacious living room features a gas log fireplace, perfect for cozy winter nights. The chefâs kitchen shines with double ovens, a built-in microwave, a 5-burner gas cooktop, all Frigidaire Gallery and upgraded cabinets. Enjoy meals in the breakfast nook or formal dining room with a butlerâs pantry. Upgrades include a mudroom entry from the garage, a backyard-access door from the garage, no more walking all the way around the house, and soffit outlets for holiday lights. The media room comes complete with a screen, projector, and wet barâperfect for movie nights. Why settle for an ugly sweater? Make this your best gift yet! Schedule your showing today.
$275,000
911 Memorial Drive Wylie, TX 75098
- Type:
- Single Family
- Sq.Ft.:
- 1,124
- Status:
- NEW LISTING
- Beds:
- 3
- Lot size:
- 0.26 Acres
- Year built:
- 1966
- Baths:
- 2.00
- MLS#:
- 20780228
- Subdivision:
- Holiday Terrace Add Second Instl
ADDITIONAL INFORMATION
This charming 3-bedroom, 2-bathroom home is nestled on a quiet street just minutes from downtown Wylie. The open-concept living and dining space features vaulted ceilings and large windows that fill the room with natural light. The modern kitchen is equipped with granite countertops, stainless steel appliances, and a gas range, perfect for any home chef. Throughout the home, low-maintenance luxury vinyl plank (LVP) flooring ensures durability and ease of upkeep. The hall bath includes a vanity and tub-shower combo, while the second bath has a marble vanity is conveniently attached to the primary bedroom. The oversized garage offers direct access to the covered patio and spacious fenced backyard, ideal for outdoor activities and relaxation. This home provides the perfect balance of comfort, style, and location, with quick access to shops, dining, and parks. Donât miss out on this fantastic opportunityâschedule your tour today!
$325,000
1304 Sheppard Lane Wylie, TX 75098
- Type:
- Single Family
- Sq.Ft.:
- 1,358
- Status:
- NEW LISTING
- Beds:
- 3
- Lot size:
- 0.19 Acres
- Year built:
- 1987
- Baths:
- 2.00
- MLS#:
- 20785280
- Subdivision:
- Wyndham Estates Ph Ii
ADDITIONAL INFORMATION
Charming & beautiful home in Wylie, Texas, featuring 3 bedrooms, 2 bathrooms, a spacious living area with a wood-burning fireplace, a kitchen with custom cabinetry, dining space, and an office. The large backyard includes a deck and dog run. New flooring throughout the home. Equipped with a Vivint security system, including a doorbell camera. Conveniently located with easy access to the George Bush Turnpike, making for a quick commute. Wylie ISD.
$618,603
212 Banderilla Lane Wylie, TX 75098
Open House:
Thursday, 11/28 10:30-5:30PM
- Type:
- Single Family
- Sq.Ft.:
- 2,505
- Status:
- NEW LISTING
- Beds:
- 4
- Lot size:
- 0.18 Acres
- Year built:
- 2024
- Baths:
- 3.00
- MLS#:
- 20774531
- Subdivision:
- Dominion Of Pleasant Valley 50'
ADDITIONAL INFORMATION
MLS# 20774531 - Built by Coventry Homes - EST. CONST. COMPLETION May 09, 2025 ~ Welcome to this beautiful single-story home, located in a desirable neighborhood with easy access to schools, parks, shopping centers, and transportation options. Inside you will find an open floor plan with 4 bedrooms and 2 baths - perfect for entertaining guests or providing ample space for a home office. The primary bedroom is a tranquil retreat complete with a walk-in closet and an en-suite bathroom boasting a luxurious soaking tub, separate shower, and dual sinks. You'll also appreciate the convenience of the laundry room as well as the opportunity to enjoy outdoor activities in your backyard. With its inviting atmosphere filled with natural light, this 4-bedroom house offers both comfort and functionality along with all of the luxury necessary for creating lasting memories - schedule your viewing today!
$329,000
2925 Janet Drive Wylie, TX 75098
- Type:
- Single Family
- Sq.Ft.:
- 1,652
- Status:
- NEW LISTING
- Beds:
- 3
- Lot size:
- 0.23 Acres
- Year built:
- 1955
- Baths:
- 2.00
- MLS#:
- 20780189
- Subdivision:
- Lavon Lake Lodges Second Instl
ADDITIONAL INFORMATION
2 LOTS, Come live near the lake with white picket fences , large covered car port with ALL NEW UPDATED New flooring, luxury vinyl wide plank flooring in spacious open concept kitchen with clean Quartz countertop with marble backsplash with stainless steal large sink, dishwasher, stove and refrigerator. Abundance of cabinet spaces, with large Island, 3 bedroom with new warm carpeting, master bath with walk in shower with tile to ceiling with frameless shower door, large double sink vanity with bright lighting with round mirror, Washer and Dryer convey the property, SECOND has partially finished Barndominium which can be finish out to rent out or separate in suite, Extra 2 storage space in back of the carport
$675,700
1239 Treasure Trail Wylie, TX 75098
- Type:
- Single Family
- Sq.Ft.:
- 3,299
- Status:
- NEW LISTING
- Beds:
- 4
- Lot size:
- 0.4 Acres
- Year built:
- 2020
- Baths:
- 3.00
- MLS#:
- 20769766
- Subdivision:
- Inspiration Ph 7a
ADDITIONAL INFORMATION
Welcome to this beautiful modern family home! This gorgeous 4-bedroom, 3-bathroom home is nestled on over a third of an acre, facing a greenbelt in the sought after neighborhood of Inspiration! From the moment you step through the front door you enter a lovely entry with a private study for your workspace. This flows into an open floor plan blending dining, living, and kitchen areas into a gorgeous open living space. The kitchen is the heart of this home offering an expansive island for food prep and a place for amazing gatherings with family and friends! Kitchen is graced with 42-inch cabinets, elegant quartz countertops, stainless-steel appliances, plus built-in cabinets in dining. Primary bedroom retreat offers a sitting area, ensuite bathroom, separate tub, shower, double vanities, and amazing custom-built closet it is set apart from other bedrooms for maximum privacy! Upstairs await more family time opportunities, in a large flex space, media room, bedroom and bathroom for those seeking privacy. Step outside to the sprawling backyard for outdoor relaxation with covered patio with ceiling fan. This backyard canvas is ready for your personal touches as your oasis! Don't let this opportunity pass you by to own this amazing property! Seller is offering up to one percent towards a buy down on loan ...this makes it an oportune time to move on this property!!
$479,900
607 Cottondale Lane Wylie, TX 75098
- Type:
- Single Family
- Sq.Ft.:
- 2,562
- Status:
- Active
- Beds:
- 4
- Lot size:
- 0.2 Acres
- Year built:
- 2005
- Baths:
- 3.00
- MLS#:
- 20772379
- Subdivision:
- Birmingham Farms Ph 14b
ADDITIONAL INFORMATION
This beautifully maintained 4-bedroom, 2.5-bath home sits on an oversized lot just shy of a quarter acre, offering both space and privacy with no neighbors behind. The backyard is a true retreat, featuring an 8-foot board-on-board fence, an extended covered patio perfect for entertaining, and an 8x12 Tuff Shed for extra storage. Inside, the kitchen shines with updates, including stunning quartz countertops, raised-panel cabinets with soft-close doors & drawers, along with sleek stainless steel appliances. The spacious primary bedroom is conveniently located on the first floor and boasts an en suite bathroom with an updated dual vanity and quartz countertops, providing a private, spa-like retreat. Each bedroom is generously sized, and the flexible front roomâequipped with a closetâcan serve as a study, formal dining room, or even a fifth bedroom. With countless features and thoughtful updates throughout, this home is ready to impress. Donât miss your chance to make it yours. Scan QR code in photos for access to full list of updates, Seller's Disclosure Notice, Community Details and more!
$424,990
3608 Olivia Drive Wylie, TX 75098
- Type:
- Single Family
- Sq.Ft.:
- 2,545
- Status:
- Active
- Beds:
- 4
- Lot size:
- 0.26 Acres
- Year built:
- 2004
- Baths:
- 2.00
- MLS#:
- 20772100
- Subdivision:
- McCreary Estates 1
ADDITIONAL INFORMATION
Welcome to this Former Model Home on a Corner Lot! This Beautiful Floor Plan offers 4 Bedrooms, 2 full Baths, This Home was designed with Elegance and Convenience in Mind. As you walk thru this home, you will find an Open Area for Office Space and or Play Room Area for Kids on the other side. This Thoughtful Floor Plan offers an Open Family Area Great for Family Gatherings or hosting. All Bedrooms and Baths are Downstairs! Upstairs Offers a Generous Living Room, Man Cave, Or Area for the Kids! This Former Model Home is Steps away From Amenity Center and Walking Trails on the other side. Dont Miss this Opportunity to Own This Beautiful Home in a Prime Location. Award Winning Schools! Near Shopping, Dining, and Major Highways. Owner Financing with 35% down.
$375,000
1409 Windward Lane Wylie, TX 75098
- Type:
- Single Family
- Sq.Ft.:
- 2,134
- Status:
- Active
- Beds:
- 4
- Lot size:
- 0.18 Acres
- Year built:
- 1997
- Baths:
- 2.00
- MLS#:
- 20772577
- Subdivision:
- Newport Harbor Add Ph Ii
ADDITIONAL INFORMATION
Updated 4 Bedrooms 2 Bathrooms and office. 2022 updates include Flooring, Kitchen cabinets and Counter tops and SS appliances, Bathrooms and HVAC. Water heater (2023). A few minutes driving to Collin College.
- Type:
- Single Family
- Sq.Ft.:
- 2,079
- Status:
- Active
- Beds:
- 3
- Lot size:
- 0.18 Acres
- Year built:
- 2016
- Baths:
- 3.00
- MLS#:
- 20778599
- Subdivision:
- Inspiration Ph 2a
ADDITIONAL INFORMATION
Discover your dream home on a corner lot with a spacious 3-car tandem garage! This property has it all: a stunning POOL with travertine decking, custom cabinetry, wood accent walls, designer paint, and a versatile office. Every detail is thoughtfully designed, from ample closets to a built-in beverage fridge, a floored attic for extra storage, and even an attic pulley system for added convenience. Step inside to luxurious wood floors and soaring ceilings. The open-concept living area boasts gorgeous pool views, with secondary bedrooms at the front for added privacy. The primary suite is a true retreat, featuring custom cabinetry, a wood accent wall, a jetted tub, separate shower, dual sinks with individual medicine cabinets, and a custom closet system. The backyard is the ultimate oasis with a resort-style pool, travertine decking, and custom lighting. Located in Inspiration with A+ schools and resort-style amenities, this home sets the standard for luxury and convenience.
$1,350,000
550 Parker Road St. Paul, TX 75098
- Type:
- Land
- Sq.Ft.:
- n/a
- Status:
- Active
- Beds:
- n/a
- Lot size:
- 6 Acres
- Baths:
- MLS#:
- 20778260
- Subdivision:
- Abs A0696 Wd Penney Survey, Tract 13, 4, &62
ADDITIONAL INFORMATION
Approximately 6 acres in St Paul, mostly ETJ. Close to Lake Lavon. Residential use now or potential commercial development opportunities with the Future expansion of Park Blvd proposed to run close to this area. Property location is approximately 2.5 miles from Inspiration development. NOT in 100 year floodplain (per flood map and owner)
- Type:
- Single Family
- Sq.Ft.:
- 2,270
- Status:
- Active
- Beds:
- 3
- Lot size:
- 0.19 Acres
- Year built:
- 2021
- Baths:
- 2.00
- MLS#:
- 20776684
- Subdivision:
- Bozman Farm Estates Ph 7
ADDITIONAL INFORMATION
Welcome to this stunning home built in 2021, located in one of Wylie, Texasâs most desirable communities! This well-maintained property features three bedrooms and two bathrooms, offering an inviting open-concept layout that seamlessly connects the living area and kitchenâperfect for entertaining and accommodating large gatherings. Additionally, the spacious design includes a large office, ideal for remote work or creative endeavors. The front elevation boasts charming curb appeal, and the house faces an open area, providing serene, unobstructed views. The generously sized backyard is perfect for outdoor activities or future landscaping projects. A rare find, this home also includes a sought-after three-car garage for ample storage space and parking. With modern finishes, a thoughtful layout, and a fantastic location, this property embodies the best of comfortable and stylish Texas living. The Bozeman Farm community, on the other hand, offers an ideal blend of relaxation and recreation, featuring a range of amenities to suit every lifestyle. Residents can enjoy access to inviting community pools, well-maintained walking trails, stocked fishing areas, playgrounds, and picnic spots. To enhance the sense of community, Bozeman Farm hosts various events throughout the year. From seasonal festivals and holiday celebrations to outdoor movie nights and farmers' markets, these events foster a vibrant social atmosphere and provide residents with opportunities to connect and celebrate together. Donât miss your chance to make this beautiful home your own!
$525,000
104 Fox Hill Drive Wylie, TX 75098
- Type:
- Single Family
- Sq.Ft.:
- 2,413
- Status:
- Active
- Beds:
- 4
- Lot size:
- 0.25 Acres
- Year built:
- 2019
- Baths:
- 2.00
- MLS#:
- 20778252
- Subdivision:
- Hunters Cove
ADDITIONAL INFORMATION
Immaculate, tastefully decorated, light and bright stunning home with tall ceilings, large open living area with gas fireplace, open large kitchen featuring island with electric, gas cook top, built in oven, walk in pantry, breakfast bar and large space for kitchen table which is separate from dining area, and could make a nice office area. large backyard with pastures behind home, no neighbors behind. Large master bedroom, walk in closets, spacious garage, a true owners dream.
$329,900
1209 Destiny Court Wylie, TX 75098
- Type:
- Single Family
- Sq.Ft.:
- 1,832
- Status:
- Active
- Beds:
- 3
- Lot size:
- 0.21 Acres
- Year built:
- 2004
- Baths:
- 2.00
- MLS#:
- 20775593
- Subdivision:
- Avalon Add Ph I
ADDITIONAL INFORMATION
Welcome to this beautiful one story home nestled in a peaceful cul-de-sac street within a serene neighborhood. The open floor plan creates a seamless flow between the spacious living areas, including a cozy living room with a fireplace. Kitchen with granite counter tops, over sees to living area to accommodate guest and family. Build-in oven and microwave, Cooktop, breakfast area, and great Dinning area for those perfect holidays. The perfect main room size, main bath with soaking tub and standing shower. Cover porch in the backyard with ample space of a yard, BBQ time! Great area for kids and pets to run and play. This yard is pet approved. Large driveway for parking. Wylie ISD with walking distance to the up in coming Kreymer Elementary school. Just a few minutes to downtown Wylie shopping centers and parks. This home is the perfect blend of comfort and convenience, waiting for you to make it your own. Don't miss it, schedule a tour today!
$639,000
2906 Woodland Court Wylie, TX 75098
- Type:
- Single Family
- Sq.Ft.:
- 3,023
- Status:
- Active
- Beds:
- 5
- Lot size:
- 0.1 Acres
- Year built:
- 2023
- Baths:
- 4.00
- MLS#:
- 20775350
- Subdivision:
- Manors At Woodbridge
ADDITIONAL INFORMATION
Plan (Jewel) SIX MONTHS MORTGAGE ON US â Learn how to get rates as low as 2.99% for a limited time only! Welcome to your Dream Home, in the community of Manors at Woodbridge! This spacious home includes 5 bedrooms, 3.5-bathrooms a gem that has a modern open floor plan complete with beautiful iron railings! The stylish kitchen has a large walk-in pantry, plus a mud room complete with cubbies! The dining room and family room complete with a gas fireplace, come together, and will lead you outside to a covered patio and a lovely yard. The Master Ensuite is tucked away at the back of home for added privacy! This home also features a 2nd en-suite bedroom on the second floor. Upstairs you will also find 3 other bedrooms, and a large game room! Great home to entertain in! Call today for a tour so we can make it yours!
$335,000
2926 Jamestown Drive Wylie, TX 75098
- Type:
- Single Family
- Sq.Ft.:
- 1,953
- Status:
- Active
- Beds:
- 4
- Lot size:
- 0.21 Acres
- Year built:
- 2003
- Baths:
- 2.00
- MLS#:
- 20773695
- Subdivision:
- Cimarron Estates Ph Ii
ADDITIONAL INFORMATION
Beautiful 4-2 in Wylie, Tx ready for new owners! Light and bright living area greets you upon entry with plenty of natural light and space to relax or entertain! Flows seamlessly into your spacious eat-in Kitchen featuring lots of storage and C-top space! You'll love cooking in this Kitchen! Over-sized Primary Bedroom with adjoining on-suite bath featuring double sinks and separate shower-tub. All bedrooms are a great size! Large covered back patio and Fenced-in backyard with 2 car garage complete this gem! Show! Show! Show! ***Brand New Carpet in Bedrooms***
- Type:
- Single Family
- Sq.Ft.:
- 1,839
- Status:
- Active
- Beds:
- 3
- Lot size:
- 0.19 Acres
- Year built:
- 2011
- Baths:
- 2.00
- MLS#:
- 20772546
- Subdivision:
- Bozman Farm Estates Ph Ic
ADDITIONAL INFORMATION
$421,069
612 Tall Grass Trail Wylie, TX 75098
- Type:
- Townhouse
- Sq.Ft.:
- 1,353
- Status:
- Active
- Beds:
- 2
- Lot size:
- 0.06 Acres
- Year built:
- 2024
- Baths:
- 2.00
- MLS#:
- 20773239
- Subdivision:
- Woodbridge Villas Tr A-3 Ph 2
ADDITIONAL INFORMATION
ESTIMATED COMPLETION FEBRUARY 2025! Grenadier Homes is bringing their smart-sized, energy-efficient Villas to Woodbridge, the newest master-planned community in Wylie. Fenced front courtyards and landscaping laden with drought resistant perennials are just a couple of the unique features included in our low-maintenance, single-story Villas. At Grenadier Homes, weâre building more than Villas. Weâre building a better way for you to live your best. Our smart-sized homes are energy efficient, intelligently designed, and professionally managed in the best DFW communities. Youâll spend less money and time on where you live and more on how you live when you choose a Grenadier home. Istanbul Plan.
$570,000
1613 Boxwood Lane Wylie, TX 75098
- Type:
- Single Family
- Sq.Ft.:
- 3,031
- Status:
- Active
- Beds:
- 4
- Lot size:
- 0.24 Acres
- Year built:
- 2004
- Baths:
- 4.00
- MLS#:
- 20771937
- Subdivision:
- Country Ridge Ph A
ADDITIONAL INFORMATION
MOVE IN READY. A well cared for home in the Country Ridge Estates community. Wylie ISD schools which rank high in the state of Texas rankings. Home has spacious bedrooms, living areas, dining room, and a bonus room with 4 full restrooms. Kitchen has granite counter tops, lots of storage, pantry, and a breakfast dining nook.
$515,000
821 Foxwood Lane Wylie, TX 75098
- Type:
- Single Family
- Sq.Ft.:
- 3,024
- Status:
- Active
- Beds:
- 3
- Lot size:
- 0.22 Acres
- Year built:
- 1995
- Baths:
- 3.00
- MLS#:
- 20766086
- Subdivision:
- Quail Hollow Estates Phase 1
ADDITIONAL INFORMATION
This charming, well-loved home, nestled in a quiet subdivision of Quail Hollow has been under the care of its original owners for over 25 years! It's spacious and has been meticulously maintained and it shows as soon as you walk through the door. This 3 bedroom, 2.5 bathroom gem offers everything a family could want and more. With multiple living areas, a game room, dining room and an office, this home provides space for everyone to spread out or come together. The kitchen offers SS appliances, breakfast room, and an abundance of cabinets as well as a high top countertop for additional seating. All bedrooms are truly oversized with WIC. Imagine entertaining on the expansive 27x18 covered patio, perfect for backyard gatherings or quiet cozy evenings outdoors. The additional carport offers covered parking, while the 8 ft wood fence provides both privacy and charm. Buyers will appreciate the solar screens, and for those who need a little extra space, a powered storage building adds convenient functionality. All bedrooms are upstairs with a split concept. The primary suite is a true retreat, featuring a luxurious European style shower and bath. This home has been thoughtfully crafted to support a comfortable, and inviting lifestyle. Experience the warmth, charm and functionality of this well maintained home in Wylie, and envision the endless possibilities it offers! An added bonus is Akin Elementary is just a short walk away, this home is perfectly located for families looking for both comfort and convenience. Ready to see your future home? Schedule your appointment today. No HOA, MUD or PID.
- Type:
- Single Family
- Sq.Ft.:
- 1,795
- Status:
- Active
- Beds:
- 4
- Lot size:
- 0.39 Acres
- Year built:
- 2003
- Baths:
- 2.00
- MLS#:
- 20765851
- Subdivision:
- Twin Lakes Ph Iv
ADDITIONAL INFORMATION
****Seller to contribute up to 2% in closing costs as allowable****. Welcome to this charming 4-bedroom, 2-bathroom home that perfectly blends comfort and functionality. The inviting living room features a cozy fireplace, creating a warm atmosphere for gatherings. An open layout seamlessly connects the living room to the dining area, ideal for entertaining. The eat-in kitchen offers a practical space for casual meals, while the fenced backyard provides a private oasis for outdoor activities and relaxation. Donât miss the opportunity to make it yours!
$539,000
125 Turks Cap Trail Wylie, TX 75098
- Type:
- Single Family
- Sq.Ft.:
- 2,404
- Status:
- Active
- Beds:
- 3
- Lot size:
- 0.15 Acres
- Year built:
- 2016
- Baths:
- 2.00
- MLS#:
- 20768306
- Subdivision:
- Dominion Of Pleasant Valley Ph 1
ADDITIONAL INFORMATION
Welcome to this pristine Grand Homes-built residence, offering fantastic curb appeal & numerous upgrades that will put this gem at the top of list! Once inside, you are greeted with an abundance of natural light, double story ceilings, and a spacious open concept living room with a rustic floor to ceiling stone fireplace that adds warmth and charm. The heart of the home is the beautifully designed kitchen, anchored by a large center island, and equipped with stainless steel appliances, gas burner cooktop, and granite countertops---perfect for entertaining or casual dining. Oil-rubbed bronze fixtures lend a touch of sophistication throughout. Main level split primary retreat. Upstairs, enjoy a huge separate game room â ideal for recreation or relaxation. This home is Energy Star certified, ensuring both comfort and efficiency. Don't miss the opportunity to make this exceptional property your own!
$490,000
1001 Chilton Drive Wylie, TX 75098
- Type:
- Single Family
- Sq.Ft.:
- 3,770
- Status:
- Active
- Beds:
- 5
- Lot size:
- 0.32 Acres
- Year built:
- 2003
- Baths:
- 4.00
- MLS#:
- 20753686
- Subdivision:
- Birmingham Farms Ph 2a
ADDITIONAL INFORMATION
This home and its' 3770 sq ft offers a great layout with space for extended family or entertaining. Ample space down & 4 spacious secondary bedrooms up! Recent carpet and downstairs neutral paint is ready for YOU to make it you own! Enormous corner lot offers a private back yard with MANY trees to enjoy. Primary suite has extra space for a home office, home gym or sitting area. Game room or media room up, is so large it can offer multi-purpose. Efficient kitchen with recently added refrigerator and updated stainless appliances, and loads of storage and counter space. Roomy utility and combined pantry make storage easy. Imagine your back yard cookouts or just relaxing in this quiet yard, or add a pool and have room to spare! Easy access to schools, shopping, Collin College and many entertainment venues. The Lake at end of street offers a trail for an afternoon stroll or morning fishing. 2024 washer, dryer and refrigerator and Ring camera system convey with sale! Home is currently has 6 month home warranty that will transfer to new owner. SELLER TO PAY OFF 34K FOR SOLAR PANELS AT CLOSING WITH REASONABLE OFFER! Short distance to 190 or 75 makes this location perfect for everyday living! Best VALUE in Wylie! No survey available - buyer will have to purchase a new one.

The data relating to real estate for sale on this web site comes in part from the Broker Reciprocity Program of the NTREIS Multiple Listing Service. Real estate listings held by brokerage firms other than this broker are marked with the Broker Reciprocity logo and detailed information about them includes the name of the listing brokers. ©2024 North Texas Real Estate Information Systems
