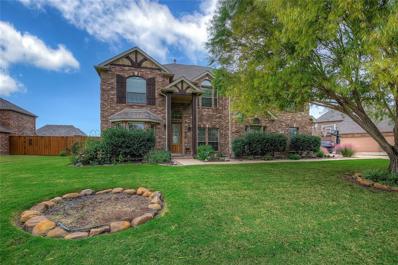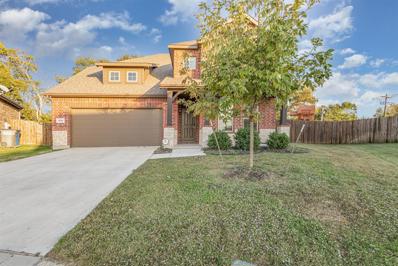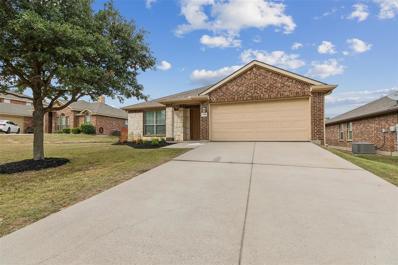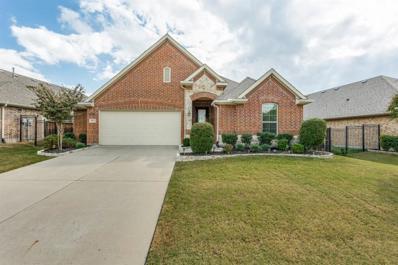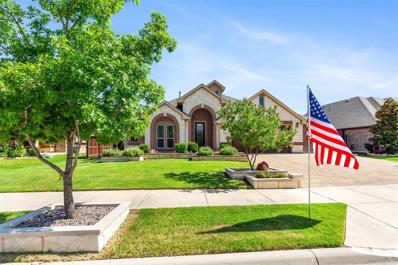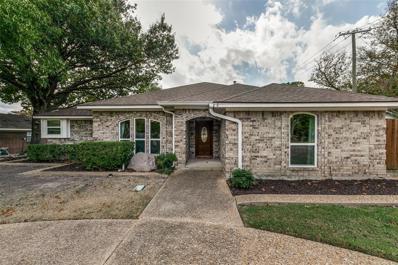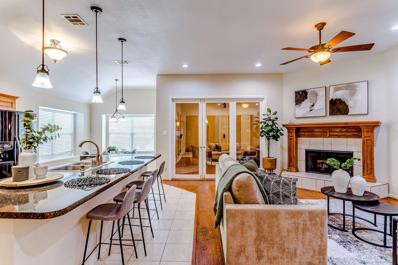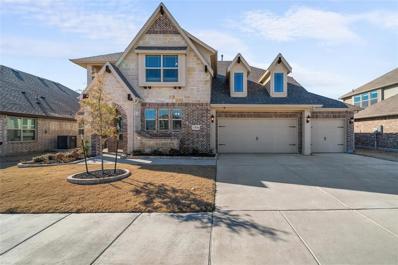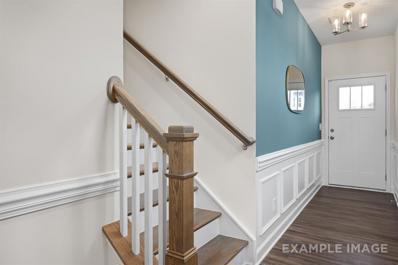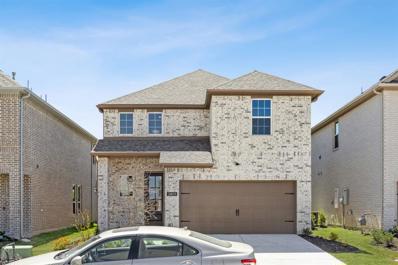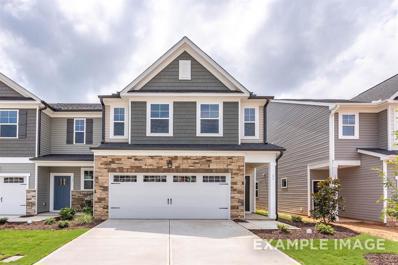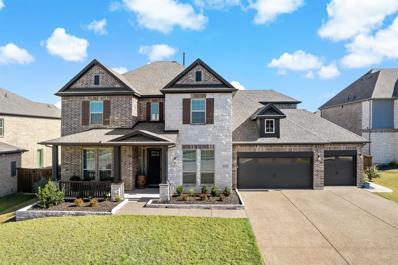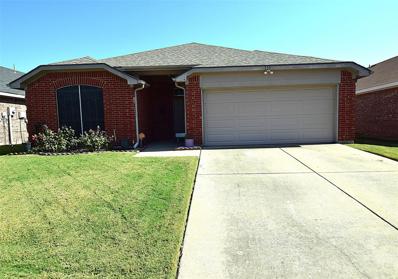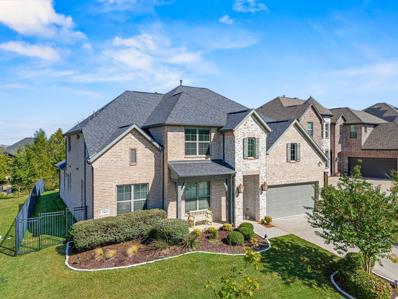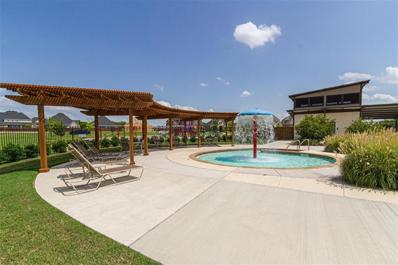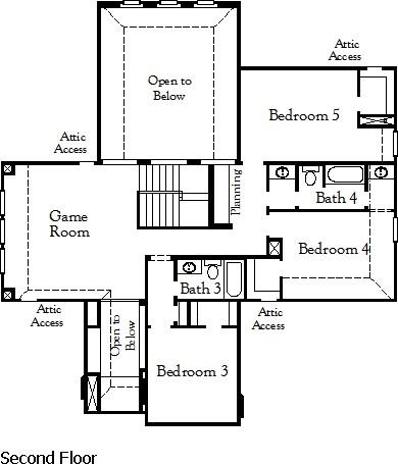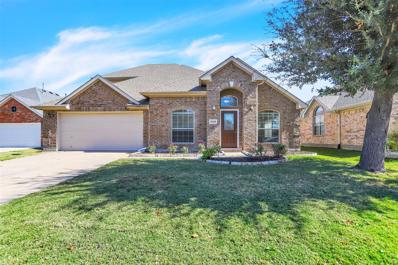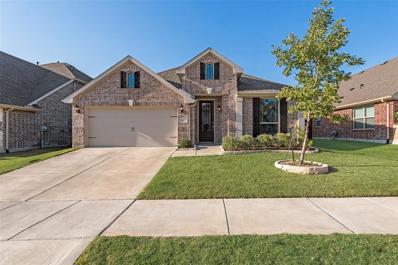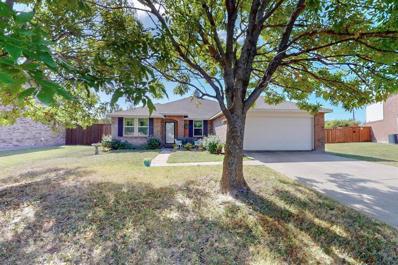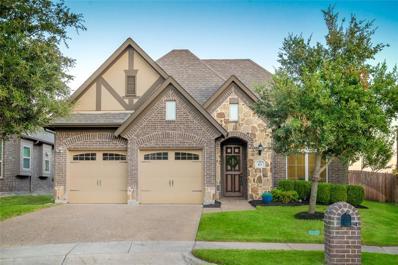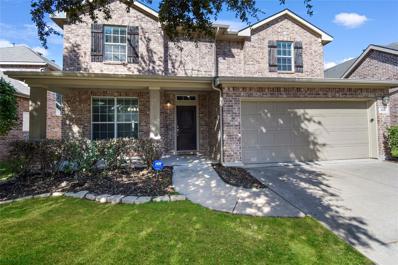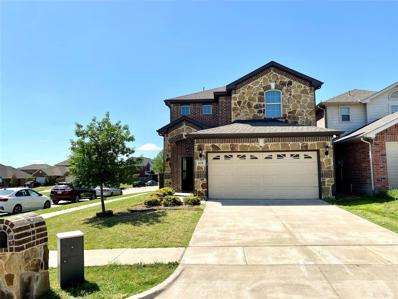Wylie TX Homes for Rent
- Type:
- Single Family
- Sq.Ft.:
- 3,763
- Status:
- Active
- Beds:
- 5
- Lot size:
- 0.41 Acres
- Year built:
- 2009
- Baths:
- 4.00
- MLS#:
- 20764581
- Subdivision:
- Braddock Place Ph I
ADDITIONAL INFORMATION
Welcome to this beautifully updated custom home conveniently located in the heart of Wylie! This stunning two-story home boasts a peaceful downstairs primary suite with a large walk in closet. Upstairs you will find 4 spacious bedrooms and two additional bathrooms, a family room perfect for game night plus a two tiered media room that comes fully furnished and ready for movie night! This spacious open concept layout with stone fireplace, large kitchen with an island, granite countertops, high ceilings, a stunning curved staircase and tons of natural light provide a gorgeous setting your family gatherings. This home offers a oversized lot with a covered patio and a workshop with electricity, shelving, peg boards and air conditioning. There is more than enough room to add a swimming pool if you desire. Call today and schedule a tour!
$495,000
1826 Lone Lynx Way Wylie, TX 75098
- Type:
- Single Family
- Sq.Ft.:
- 2,250
- Status:
- Active
- Beds:
- 4
- Lot size:
- 0.31 Acres
- Year built:
- 2019
- Baths:
- 3.00
- MLS#:
- 20767062
- Subdivision:
- Bozman Farm Estates Ph 6
ADDITIONAL INFORMATION
Discounted rate options and no lender fee future refinancing may be available for qualified buyers of this home. This meticulously maintained two-story home is ready for new owners! The ideal layout offers an expansive living area with an open-concept design that floods the space with natural light. The living room features a cozy fireplace, large windows, and a stylish modern accent wall. The generously sized kitchen boasts extensive cabinet space, granite countertops, a walk-in pantry, and a center islandâperfect for entertaining. With 4 spacious bedrooms and 3 bathrooms, there's room for everyone. Enjoy year-round relaxation in the enclosed sunroom, and take the fun outside with an additional 8x12 covered patio and a massive backyard. This home is a must-see!
- Type:
- Single Family
- Sq.Ft.:
- 1,872
- Status:
- Active
- Beds:
- 4
- Lot size:
- 0.19 Acres
- Year built:
- 2010
- Baths:
- 2.00
- MLS#:
- 20766811
- Subdivision:
- Lake Trails Of Bozman Farm
ADDITIONAL INFORMATION
Experience the benefit of a home on a large lot in the tranquil community of Bozman Farms. Step into this light and bright single story home and be greeted by its spacious floor plan. The layout offers lots of flexibility that can be utilized however you choose. Formal living room can serve as a formal dining room or flex space. Large kitchen is open to family room and offers plenty of cabinet storage and counter space for meal prep. Family Room is great for entertaining and is accented by the cast stone gas fireplace. Large primary is split from secondary bedrooms for added privacy. Bozman Farms is a desirable master-planned community with recreational options such as community pools, catch and release fishing pond with pier, jogging trails, playgrounds and picnic areas. Convenient access to major retail and restaurants. Minutes to Hwy 78 and George Bush Tollway.
- Type:
- Single Family
- Sq.Ft.:
- 1,939
- Status:
- Active
- Beds:
- 3
- Lot size:
- 0.17 Acres
- Year built:
- 2016
- Baths:
- 2.00
- MLS#:
- 20759102
- Subdivision:
- Inspiration Ph 2a
ADDITIONAL INFORMATION
Welcome to your dream home in one of the most highly sought-after communities! This spacious 3-bedroom, 2-bathroom residence offers a perfect blend of comfort and style, ideal for families and entertaining alike. Step inside and be greeted by an open-concept floor plan that seamlessly connects the living, dining, and kitchen areas, creating a warm and inviting atmosphere. The tall ceilings amplify the spacious feel, while the large kitchen island serves as the heart of the home, perfect for gatherings or casual meals.Retreat to the primary bedroom, a true sanctuary featuring an extra-large walk-in closet and an ensuite bathroom designed for relaxation. Enjoy unwinding in the luxurious garden tub or refreshing yourself in the separate shower. Location is key, and this home does not disappoint! With George Bush Elementary just a short stroll across the street, getting the kids to school will be a breeze. Experience the wealth of amenities that this community has to offer, from the resort style swimming pool, fitness center, playgrounds and dog park, this community has it all ,making it the perfect place to call home ! Donât miss out on this incredible opportunity â schedule your showing today! Please note that this property has been virtually staged. The furnishings and decor are for illustrative purposes only.
- Type:
- Single Family
- Sq.Ft.:
- 2,773
- Status:
- Active
- Beds:
- 4
- Lot size:
- 0.2 Acres
- Year built:
- 2017
- Baths:
- 3.00
- MLS#:
- 20762307
- Subdivision:
- Inspiration Ph 5a-1
ADDITIONAL INFORMATION
You don't want to miss out on this beauty in the sought after master planned community of Inspiration which is settled on the shores of Lake Lavon. This plan includes 4 bedrooms, 3 full baths, and an additional space that works as a study or formal dining area. There are upgrades throughout and this sought after floor plan includes an oversized garage. The second floor is a private retreat that features its own living area with a separate bedroom and full bath. There is wood grain ceramic tile in the main floor living areas. The backyard not only has a covered patio, but also includes an additional extended patio slab. The oversized primary suite features two large walk in closets along with an ensuite bathroom that has a deep garden tub plus separate large shower. All of this on a culdisac street and just a short walk to Bush Elementary and Club Inspiration.
$384,900
600 Butler Circle Wylie, TX 75098
- Type:
- Single Family
- Sq.Ft.:
- 2,133
- Status:
- Active
- Beds:
- 3
- Lot size:
- 0.22 Acres
- Year built:
- 1985
- Baths:
- 2.00
- MLS#:
- 20760077
- Subdivision:
- Wylwood Estates Fifth Instl
ADDITIONAL INFORMATION
Discover this impeccably maintained single-story gem nestled at the end of a serene street. Boasting 3 spacious bedrooms, 2 baths, and a convenient 2-car garage, this home sits on a desirable lot featuring a circle drive in front and rear alley access, enhancing both functionality and curb appeal. As you step inside, be greeted by a generously sized living room, complete with a cozy fireplace - perfect for relaxation or entertaining. A second living area includes a stylish wet bar and opens up to a delightful screened-in patio, ideal for enjoying the outdoors in comfort. The inviting backyard offers ample space to cultivate a garden and includes a practical storage building. Wylie ISD
$450,000
1702 Eastfork Lane Wylie, TX 75098
- Type:
- Single Family
- Sq.Ft.:
- 2,416
- Status:
- Active
- Beds:
- 3
- Lot size:
- 0.17 Acres
- Year built:
- 2002
- Baths:
- 2.00
- MLS#:
- 20765821
- Subdivision:
- Riverchase Ph 1
ADDITIONAL INFORMATION
Welcome to this inviting Wylie, Texas home that blends modern convenience with timeless style. Set in a family-friendly neighborhood, this spacious residence features 3 bedrooms and 2 bathrooms across 2,416 sqft of versatile living space. The open-concept living and dining areas are perfect for entertaining, with large windows that let in abundant natural light. The kitchen comes equipped with sleek countertops, ample cabinetry, and updated appliances, ready for all your culinary adventures. Retreat to the generous primary suite featuring a private en-suite bath with dual vanities and a walk-in closet. Additional bedrooms offer plenty of space for family, guests, or a home office setup. Outdoors, enjoy a well-maintained yard, ideal for relaxing evenings or gatherings. With convenient access to nearby parks, top-rated schools, and local shopping and dining, this home provides the ideal combination of comfort and location. Don't miss the opportunity to make this Wylie gem yours!
$635,000
1806 Emerald Vista Wylie, TX 75098
- Type:
- Single Family
- Sq.Ft.:
- 3,192
- Status:
- Active
- Beds:
- 4
- Lot size:
- 0.19 Acres
- Year built:
- 2022
- Baths:
- 4.00
- MLS#:
- 20765801
- Subdivision:
- Emerald Vista
ADDITIONAL INFORMATION
Stunning 4-bedroom, 3.5-bath home with a spacious 3-car garage, perfect for modern living. This beautifully designed property offers a blend of elegance and functionality, featuring an open-concept layout ideal for entertaining and comfortable family living. The master suite is a private retreat with a luxurious bath, while additional 3 bedrooms upstairs provide ample space and flexibility. High-end finishes, abundant natural light, and thoughtful touches throughout make this home a must-see. Don't miss the opportunity to make this exceptional property your own! Close to Firewheel Shopping center and restaurants.
$349,990
3105 Ethan Lane Dallas, TX 75098
- Type:
- Single Family
- Sq.Ft.:
- 1,899
- Status:
- Active
- Beds:
- 3
- Lot size:
- 0.04 Acres
- Year built:
- 2024
- Baths:
- 3.00
- MLS#:
- 20759320
- Subdivision:
- Lake Park Villas
ADDITIONAL INFORMATION
Introducing our exclusive Wake end unit townhome by Davidson Homes. This home boasts of 9-foot ceilings on the first floor, has a two-car garage, and a COVERED patio in the rear. As you step inside, there is a mud area, coat closet and large pantry. The kitchen has ample counter space and an island, as well as a gourmet kitchen. Upstairs is where you will find a large laundry room and two spacious secondary bedrooms. The hall bath has plenty of storage underneath your sink. Your primary suite has enough room for your king-sized bed, and other furniture. Enjoy your tiled shower inside your en suite. Don't miss out on the opportunity to make this place your new home in Wylie, TX!
$546,800
2801 Woodland Court Wylie, TX 75098
- Type:
- Single Family
- Sq.Ft.:
- 2,483
- Status:
- Active
- Beds:
- 4
- Lot size:
- 0.1 Acres
- Year built:
- 2023
- Baths:
- 3.00
- MLS#:
- 20765908
- Subdivision:
- Manors At Woodbridge
ADDITIONAL INFORMATION
Plan (Andrew) SIX MONTHS MORTGAGE ON US â Learn how to get rates as low as 2.99% for a limited time only! This North-facing Megatel Home, The Andrew floorplan, is ready for immediate move-in with 4 bedrooms, 2.5 bathrooms, and a 2-car garage. Upon entering this home, the soaring ceilings and beautiful iron railing gives an open concept feel that leads into the spacious kitchen with ample cabinets, dining room, and family room. This home will provide you comfort and style with features like a gas fireplace, a versatile flex space perfect for a study, nursery, or workout room. The home also features a spacious game room on the 2nd floor, and 3 large secondary bedrooms ready for your family to make it their home. The Andrew plan is nestled in the charming Manors at Woodbridge community, located in Wylie, TX.
$339,990
3010 Patrick Street Wylie, TX 75098
- Type:
- Single Family
- Sq.Ft.:
- 1,812
- Status:
- Active
- Beds:
- 3
- Lot size:
- 0.04 Acres
- Year built:
- 2024
- Baths:
- 3.00
- MLS#:
- 20759224
- Subdivision:
- Lake Park Villas
ADDITIONAL INFORMATION
Welcome to the Durham! Inside this end-unit design, youâre greeted by the expansive foyer hallway and open-concept living room flooded with natural light. The kitchen is a modern cook's dream, showcasing ample counter space and a breakfast area that's perfect for casual dining. Just beyond the family room, the door opens onto a charming patio. Heading upstairs, youâll find a flexible loft space, perfect for a playroom, office space, and more! The primary bedroom provides a peaceful retreat with an ensuite bathroom, featuring a double vanity and spacious closet. Just down the hallway, two additional bedrooms offer extra living space. Speaking of space, this design also features a two-car garage!
- Type:
- Single Family
- Sq.Ft.:
- 3,698
- Status:
- Active
- Beds:
- 5
- Lot size:
- 0.26 Acres
- Year built:
- 2021
- Baths:
- 4.00
- MLS#:
- 20765308
- Subdivision:
- Inspiration
ADDITIONAL INFORMATION
Gorgeous home in Inspiration subdivision with pools, clubhouse, workout facility, trails, playground, elementary school and lake!! This lovely home features a 3 car garage, stone and brick exterior with lovely front porch and covered back patio. The large open entry includes an art niche and office that features french doors for privacy. Gorgeous wood floors throughout the downstairs and a stunning winding stairway with wrought iron spindles. The bedroom downstairs is perfect for guest with its own private bathroom. The chefs kitchen is perfect for entertaining with island, gas cooktop, granite countertops, custom backsplash, stainless oven and microwave, huge walk in pantry and breakfast bar. The large open family room has a stunning floor to ceiling tile fireplace and tall open ceilings. The breakfast room is just off the open kitchen and family room. The oversized primary bedroom has a bay window and the large primary bathroom features a garden tub, separate shower, 2 large walk in closets and dual sinks. The upstairs is perfect for kids play or entertaining with oversized game room and large media room. All the upstairs guest bedrooms are spacious and two full guest bathrooms are upstairs. The downstairs laundry room is spacious. The backyard is oversized with a wood fence. You do not want to miss out on this amazing home!!!
- Type:
- Single Family
- Sq.Ft.:
- 3,298
- Status:
- Active
- Beds:
- 4
- Lot size:
- 0.04 Acres
- Year built:
- 2017
- Baths:
- 4.00
- MLS#:
- 20763236
- Subdivision:
- Braddock Place Ph Iv (Cwy)
ADDITIONAL INFORMATION
home located in a friendly Wylie neighborhood. The open floor plan features a bright living area and a well-equipped kitchen with modern appliances and a breakfast nook. Two bedrooms are conveniently located downstairs, including a primary suite with dual sinks, a soaking tub, and a separate shower. An additional bedroom upstairs, along with an extended game room area that can be converted into a fourth bedroom, provides flexibility. The backyard includes a large patio for entertaining. With a 3-car garage and a great location near schools and parks, this home is perfect for family living!
$399,000
110 Trenton Drive Wylie, TX 75098
- Type:
- Single Family
- Sq.Ft.:
- 1,947
- Status:
- Active
- Beds:
- 4
- Lot size:
- 0.14 Acres
- Year built:
- 2001
- Baths:
- 2.00
- MLS#:
- 20764622
- Subdivision:
- Lakeside Estates Ph Ii
ADDITIONAL INFORMATION
Meticulously cared for home that features a split 4 bedroom design and 2 full bathrooms. Upon entering the home you encounter three bedrooms and one bathroom. A large dining room that features crown molding and room for a nice sized dining room table. The open kitchen space is roomy enough for a breakfast table. Kitchen has stainless steel appliances and plenty counter and cabinet space. Living room is open to the kitchen so you don't have to miss out on any family fun. The primary bedroom is oversized and can accommodate a large bed and any accompanying furniture. Step out to your landscaped, covered patio, and tall privacy fence. Plenty of space to entertain or relax from the stress of the day. The garage has an epoxy finished flooring and can easily become a hang out spot as well as covering for your vehicles. Community features a community pool, gazebo, playground, and a catch and release Community Lake.
$379,900
302 W Marble Street Wylie, TX 75098
- Type:
- Single Family
- Sq.Ft.:
- 1,857
- Status:
- Active
- Beds:
- 4
- Lot size:
- 0.34 Acres
- Year built:
- 1970
- Baths:
- 2.00
- MLS#:
- 20760860
- Subdivision:
- Brown & Burns
ADDITIONAL INFORMATION
Charming, fully remodeled home on an oversized double lot, ideally located within walking distance to historic Downtown Wylie. This 4-bedroom, 2-bath gem features a rare 4-car garage, perfect for additional storage, a workshop, or even potential as an Airbnb. The current owner spared no detail, updating everything from flooring to ceiling, including new electrical, plumbing, sewer, and walls. The stylish kitchen boasts stainless steel appliances, granite countertops, and custom cabinets, while both bathrooms have been beautifully updated. With its inviting front porch, spacious corner lot, and blend of historic character and modern upgrades, this home is a true find. Built around 1970 per tax records (though portions may date back to the early 1900s), itâs a must-see! Schedule your tour todayâyou wonât be disappointed!
- Type:
- Single Family
- Sq.Ft.:
- 2,679
- Status:
- Active
- Beds:
- 4
- Lot size:
- 0.19 Acres
- Year built:
- 2004
- Baths:
- 2.00
- MLS#:
- 20764134
- Subdivision:
- Wooded Creek Estates Ph 1
ADDITIONAL INFORMATION
Welcome to your dream home! This beautifully maintained 4-bedroom, 2-bathroom residence on Sugar Maple Dr has loads of curb appeal and offers an inviting open floor plan perfect for both entertaining and everyday living. The spacious kitchen features modern appliances and ample counter space, butcher block counters, a center island and seamlessly flows into the living area. The primary bedroom offers a serene retreat with a spa-like bathroom. The secondary bedrooms are spacious with walk in closets. Updates to the home include HVAC, ductwork and an air conditioned garage space. Step outside to discover a low maintenance backyard oasis, ideal for relaxing or hosting summer barbecues. Located in a friendly neighborhood with excellent schools, parks, and shopping nearby, this home combines comfort and convenience.
$699,000
1501 Tenacity Drive Wylie, TX 75098
- Type:
- Single Family
- Sq.Ft.:
- 3,472
- Status:
- Active
- Beds:
- 4
- Lot size:
- 0.2 Acres
- Year built:
- 2018
- Baths:
- 3.00
- MLS#:
- 20763846
- Subdivision:
- Inspiration Ph 2b
ADDITIONAL INFORMATION
This beautiful Shaddock Home combines comfort, functionality and exceptional craftsmanship for ultimate enjoyment. The open floor plan throughout is both spacious and breathtaking. The entire home is wired for sound, adding convenience and ambiance. The main floor boasts a spacious primary suite with a giant walk-in closet with custom shelving. Nearby a private study and a bedroom with an adjacent full bathroom provide ideal spaces for guests or a home office. The kitchen offers abundant storage, featuring extensive cabinetry, ample quartz counter space, a farmhouse sink, a large island and a double oven-perfect for holiday gatherings and everyday cooking. The extra-large utility area includes a closet, sink and enough space for an additional refrigerator, freezer or even a craft room. Upstairs, a game room that is wired for media and sound creates the perfect setting for movie nights or entertaining. Two large bedrooms share a convenient Jack and Jill bathroom, while an unfinished area offers ample storage or customization potential. The generous backyard backs up to a peaceful greenbelt with nearby walking trails. The Inspiration neighborhood is thoughtfully designed with multiple parks, open picnic areas, frisbee golf course, dog parks, walking trails, a putting green, swimming pools, a lazy river, and a free two-story gym with both indoor and outdoor workout spaces, pickleball courts and a sand volleyball court just to name a few. Come and explore all that this Home and vibrant community has to offer. You will not be disappointed!
Open House:
Thursday, 11/28 10:30-5:30PM
- Type:
- Single Family
- Sq.Ft.:
- 3,259
- Status:
- Active
- Beds:
- 4
- Lot size:
- 0.18 Acres
- Year built:
- 2024
- Baths:
- 5.00
- MLS#:
- 20763947
- Subdivision:
- Dominion Of Pleasant Valley 50'
ADDITIONAL INFORMATION
MLS# 20763947 - Built by Coventry Homes - EST. CONST. COMPLETION Mar 24, 2025 ~ Welcome to your dream home! This magnificent two-story home offers the perfect blend of style, comfort, and functionality. Boasting four spacious bedrooms, this gem is designed to accommodate your growing family's needs. As you enter into the great room, you'll be greeted by the grandeur of high ceilings, creating an airy and open atmosphere. The kitchen is a chef's delight, featuring modern appliances, ample counter space, and a large island. The media room is the perfect spot for movie nights, providing an immersive cinematic experience. For those seeking a little friendly competition, the game room offers endless possibilities for fun and relaxation. Step outside onto the covered patio, where you can unwind and enjoy the fresh air. Donât miss out on this home, visit today!
$819,540
336 Torch Lily Lane Wylie, TX 75098
Open House:
Thursday, 11/28 10:30-6:30PM
- Type:
- Single Family
- Sq.Ft.:
- 4,033
- Status:
- Active
- Beds:
- 5
- Lot size:
- 0.18 Acres
- Year built:
- 2024
- Baths:
- 5.00
- MLS#:
- 20763932
- Subdivision:
- Dominion Of Pleasant Valley 60'
ADDITIONAL INFORMATION
MLS# 20763932 - Built by Coventry Homes - EST. CONST. COMPLETION Apr 28, 2025 ~ Nestled on a lot with no rear neighbors, this stunning home offers an abundance of features that will captivate you! From meticulous attention to detail to soaring 20-foot ceilings, every aspect of this home is designed to impress. Boasting 5-bedrooms, 4.5-bathrooms, a study, a game room, a media room, and a spacious covered patio, it's an entertainer's paradise. The fabulous kitchen is a highlight, featuring shaker-style stacked cabinets, oversized countertops, pot and pan drawers, built-in appliances, and more. The primary suite provides a serene retreat with its luxurious spa-like bathroom and dual walk-in closets. If you cherish hosting gatherings for loved ones, look no furtherâthis home is tailor-made for your lifestyle. Don't miss this opportunity, visit today!
$482,500
1418 Bessie Drive Wylie, TX 75098
- Type:
- Single Family
- Sq.Ft.:
- 2,746
- Status:
- Active
- Beds:
- 4
- Lot size:
- 0.19 Acres
- Year built:
- 2003
- Baths:
- 3.00
- MLS#:
- 20759029
- Subdivision:
- Creekside Estates Ph I
ADDITIONAL INFORMATION
Amazing home in Wylie with recent updates! Gorgeous 1 story home with just the game area is up. 4 bedroom home with super flexible floor plan. Huge game room up can be a 4th bedroom as it has full bath and closet. Study up front could also be a bedroom as it has a closet. 2024 Updates include paint, granite, luxury vinyl plank flooring, backsplash, and primary shower. Wonderful neighborhood with HOA pool and park very nearby . Entertain in the backyard with 8ft privacy fence and Eastern facing for maximum shade on hot summer evenings. Custom stamped concrete patio is expansive with room for anything and green grass galore in this yard.
$530,000
2012 Ranchwood Drive Wylie, TX 75098
- Type:
- Single Family
- Sq.Ft.:
- 2,065
- Status:
- Active
- Beds:
- 4
- Lot size:
- 0.15 Acres
- Year built:
- 2021
- Baths:
- 2.00
- MLS#:
- 20756513
- Subdivision:
- Emerald Vista Ph One
ADDITIONAL INFORMATION
Charming Wylie Oasis with Modern Comforts. Discover this delightful 4-bedroom, 2-bathroom gem located in the heart of Wylie, TX. Perfect for those seeking a blend of style and functionality, this home offers a warm embrace with its open floorplan, ideal for both entertaining and everyday living. Step inside to be captivated by handsome laminate flooring that lead to spacious areas featuring vaulted ceilings. The bright and airy office space is perfect for productivity or serene relaxation. Culinary enthusiasts will be thrilled with the kitchen island, serving as the heart of the home, bridging practicality with sophistication. The primary suite promises tranquility, featuring a large stand-up shower. Outside, a covered patio invites you to enjoy Texas evenings, overlooking a spacious backyard ready for your imagination. With a 2-car garage completing this stunning home, it's a perfect space to start your next chapter.
$375,000
609 Cottondale Lane Wylie, TX 75098
- Type:
- Single Family
- Sq.Ft.:
- 2,186
- Status:
- Active
- Beds:
- 4
- Lot size:
- 0.22 Acres
- Year built:
- 2005
- Baths:
- 2.00
- MLS#:
- 20762784
- Subdivision:
- Birmingham Farms Ph 14b
ADDITIONAL INFORMATION
This beautifully maintained single-story home features four bedrooms and two bathrooms, showcasing impressive curb appeal and abundant natural light. Upon entering, you'll appreciate the open-concept design, which includes two spacious living areas, one equipped with a cozy wood-burning fireplace. The kitchen is generously sized, offering ample counter space and cabinetry, seamlessly connecting to the dining room. The large primary bedroom provides enough space for a seating area or a crib, complemented by an ensuite bathroom with dual sinks, a separate shower, a bathtub, and a walk-in closet. The oversized backyard boasts elevated views from a wooden deck, and the property is conveniently located within walking distance to Birmingham Elementary, a skate park, and a walking trail, with easy access to Lake Lavon and the George Bush Turnpike.
$499,900
423 Hogue Lane Wylie, TX 75098
- Type:
- Single Family
- Sq.Ft.:
- 2,153
- Status:
- Active
- Beds:
- 3
- Lot size:
- 0.16 Acres
- Year built:
- 2015
- Baths:
- 2.00
- MLS#:
- 20761581
- Subdivision:
- Woodbridge Ph 16
ADDITIONAL INFORMATION
Outstanding opportunity to own this gorgeous one-story Tudor-style brick home located in the amenity-packed community of Woodbridge that has it all: fishing ponds, walking-bike trails, multiple pools, an 18-hole golf course w a club & restaurant + parks for the kids & dogs. The upgraded natural stone facade with brick arches & professional landscaping give this home serious curb appeal! Tons of builder upgrades including hand-scraped hardwood floors, vaulted ceilings, specialized lighting & tall baseboards. Experience the feeling of elegance upon entering this modern open-concept floor plan with an abundance of natural light & space for entertaining. The elevated kitchen is complete with a huge island, pantry, granite counters, SS appliances + gas range & vent hood. Sizeable primary bedroom with huge bay windows & plenty of room for a seating area & large furniture. Ensuite bath boasts dual sinks, a garden tub & separate shower with glass enclosure. Don't forget the large office with French doors that could also be a 2nd living area PLUS a generously dining room perfect for entertaining! So much to love here--hurry!
- Type:
- Single Family
- Sq.Ft.:
- 2,501
- Status:
- Active
- Beds:
- 4
- Lot size:
- 0.13 Acres
- Year built:
- 2010
- Baths:
- 3.00
- MLS#:
- 20762071
- Subdivision:
- Woodbridge Ph 13
ADDITIONAL INFORMATION
Conveniently located just minutes from Woodbridge Golf Club and within Wylie ISD, this home showcases a thoughtfully designed, spacious floor plan with both style and functionality. The main level features laminate wood flooring, tall ceilings in the primary suite with a private en suite bath, an oversized kitchen island with granite counters and extra seating, a formal dining room, and a bright breakfast area. New carpet throughout the home, including all bedrooms, adds a fresh feel. Upstairs, a secondary living area complements three additional, comfortably spacious bedrooms. Plentiful storage options keep the home organized and clutter-free. Outside, the private backyardâwith no direct neighbors behindâoffers a peaceful, versatile space to make your own.
$439,000
621 Fleming Street Wylie, TX 75098
- Type:
- Single Family
- Sq.Ft.:
- 2,000
- Status:
- Active
- Beds:
- 4
- Lot size:
- 0.12 Acres
- Year built:
- 2016
- Baths:
- 3.00
- MLS#:
- 20762949
- Subdivision:
- Village The
ADDITIONAL INFORMATION
Fall in love this 4 BEDROOMS, 2.1 BATHROOM TWO-STORY BRICK HOME IN THE HEART OF WYLIE. Feel the charm the moment you walk inside to the extensive carpet, Hardwood and tile flooring, update light fixtures, and a cozy fireplace. Plenty of counter space in kitchen, and a large walk-in pantry. Spend time with family in the spacious living room graced with a tile fireplace and large windows overlooking the backyard. Retreat to your master suite after a long day and enjoy the garden tub, separate shower, and a large walk-in closet. Perfectly located on a cul-de-sac street and near several parks and golf courses. Exemplary Wylie ISD schools.

The data relating to real estate for sale on this web site comes in part from the Broker Reciprocity Program of the NTREIS Multiple Listing Service. Real estate listings held by brokerage firms other than this broker are marked with the Broker Reciprocity logo and detailed information about them includes the name of the listing brokers. ©2024 North Texas Real Estate Information Systems
Wylie Real Estate
The median home value in Wylie, TX is $392,600. This is lower than the county median home value of $488,500. The national median home value is $338,100. The average price of homes sold in Wylie, TX is $392,600. Approximately 72.24% of Wylie homes are owned, compared to 25.35% rented, while 2.41% are vacant. Wylie real estate listings include condos, townhomes, and single family homes for sale. Commercial properties are also available. If you see a property you’re interested in, contact a Wylie real estate agent to arrange a tour today!
Wylie, Texas 75098 has a population of 55,426. Wylie 75098 is more family-centric than the surrounding county with 49.13% of the households containing married families with children. The county average for households married with children is 44.37%.
The median household income in Wylie, Texas 75098 is $98,994. The median household income for the surrounding county is $104,327 compared to the national median of $69,021. The median age of people living in Wylie 75098 is 34.4 years.
Wylie Weather
The average high temperature in July is 94.2 degrees, with an average low temperature in January of 33.5 degrees. The average rainfall is approximately 39.7 inches per year, with 1 inches of snow per year.
