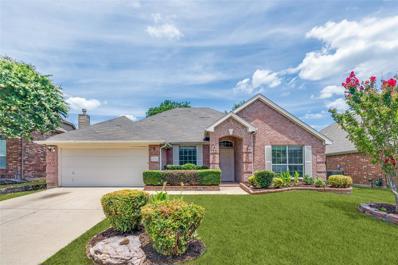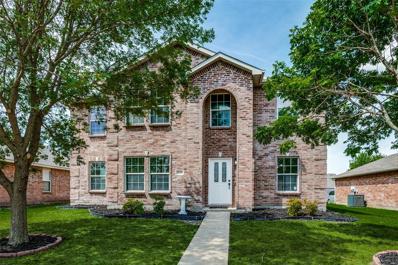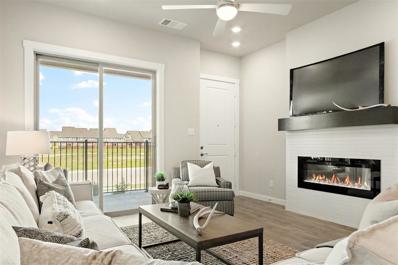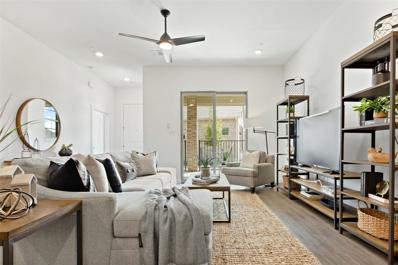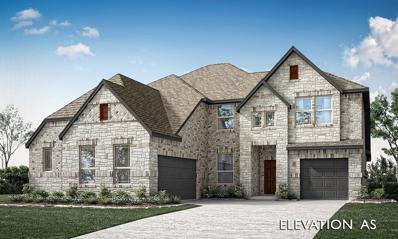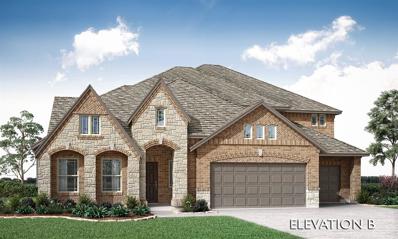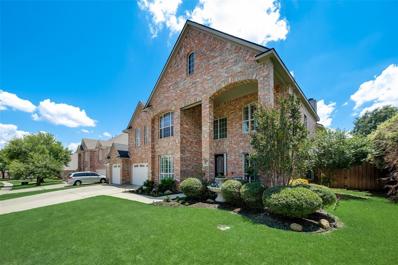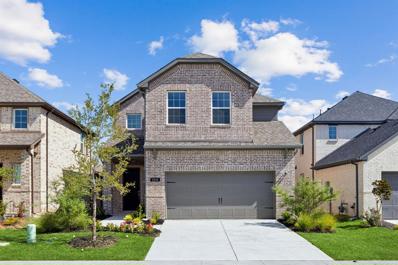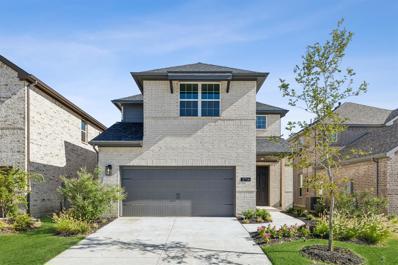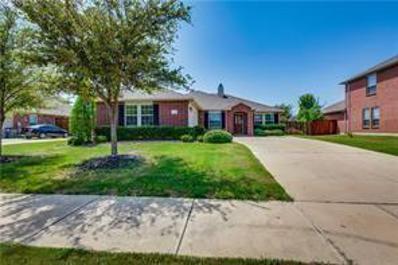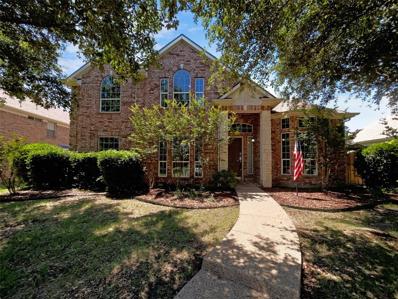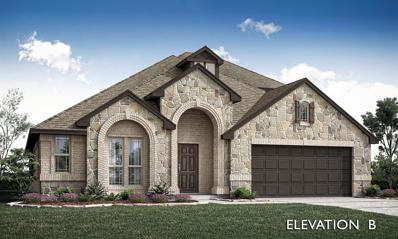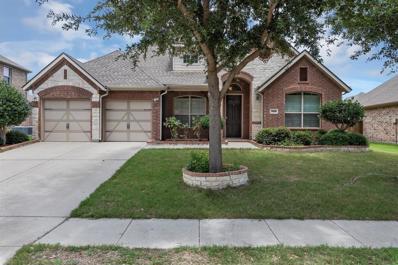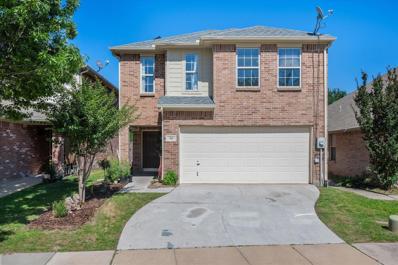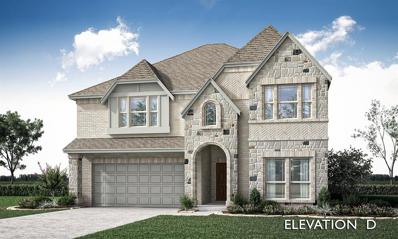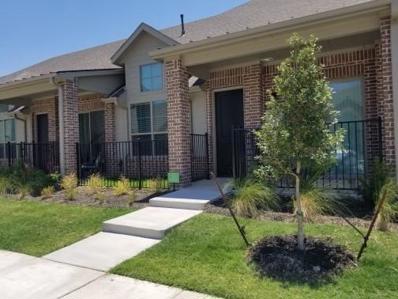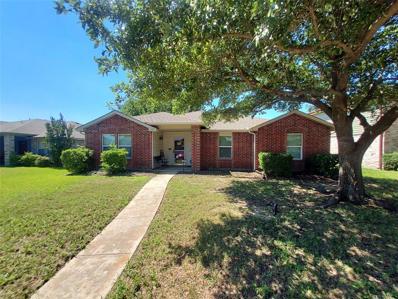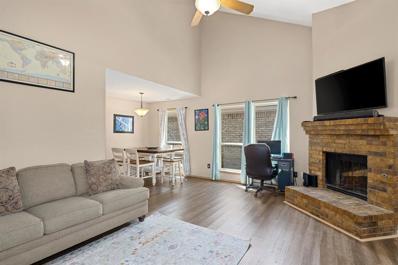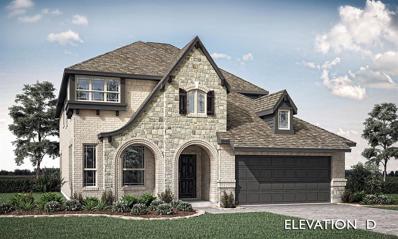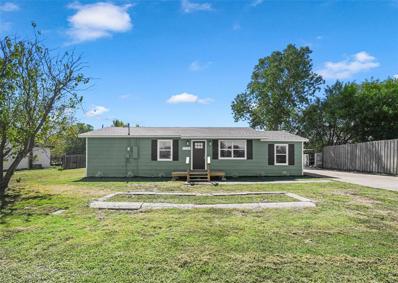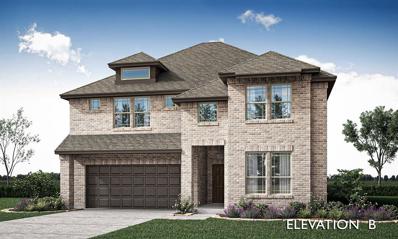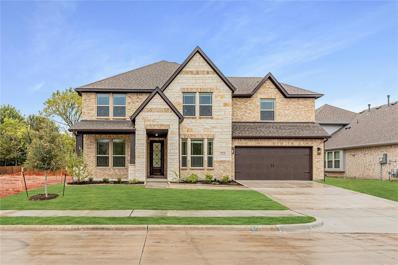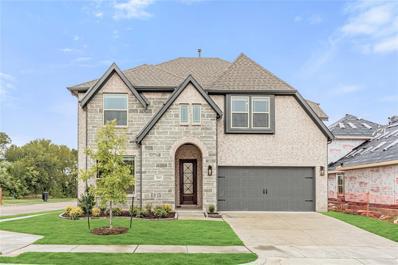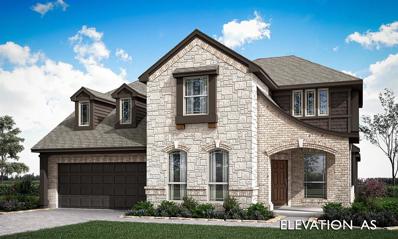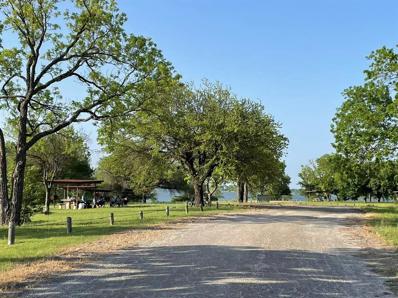Wylie TX Homes for Rent
$393,000
3209 Rainburst Lane Wylie, TX 75098
- Type:
- Single Family
- Sq.Ft.:
- 1,777
- Status:
- Active
- Beds:
- 3
- Lot size:
- 0.17 Acres
- Year built:
- 2002
- Baths:
- 2.00
- MLS#:
- 20662905
- Subdivision:
- Sage Creek Ph Iii
ADDITIONAL INFORMATION
Welcome to Sage creek! This home has fresh paint, new flooring and new carpets in all the bedrooms. Inside you will find two spacious living rooms, an eat in kitchen, perfect for entertaining. Outside you will find the newly landscaped front yard, and large backyard. Sage creek offers fantastic community amenities, including a community pool, clubhouse, playground, tennis court and walking trails all located in the highly sought after Wylie ISD. Donât miss your chance to make this yours.
- Type:
- Single Family
- Sq.Ft.:
- 3,677
- Status:
- Active
- Beds:
- 5
- Lot size:
- 0.17 Acres
- Year built:
- 2006
- Baths:
- 4.00
- MLS#:
- 20661034
- Subdivision:
- Pheasant Creek Add Ph 2
ADDITIONAL INFORMATION
Welcome to this renovated sought out home in Wylie Texas., One of the largest homes in the neighborhood at 3677sq feet, 5 bedrooms and 3.5 baths. This home features a large master bedroom down and a large game room up with great built-ins, a butler's pantry, new luxury vinyl floors and new carpets, new electric, new plumbing, radiant barrier, gutters and large bedrooms. This home has an amazing open floor plan with multiple Living rooms, dining rooms for your gatherings and event. The house has been upgraded with custom fireplace, quartz countertop and many more. Make this house your dream home!!!!!!
$417,073
2805 Concord Drive Wylie, TX 75098
- Type:
- Townhouse
- Sq.Ft.:
- 1,683
- Status:
- Active
- Beds:
- 3
- Lot size:
- 0.06 Acres
- Year built:
- 2024
- Baths:
- 3.00
- MLS#:
- 20660109
- Subdivision:
- Woodbridge Villas Tr A-3 Ph 2
ADDITIONAL INFORMATION
AVAILABLE OCTOBER WITH OVER $25K IN UPGRADES! Grenadier Homes is bringing their smart-sized, energy efficient Villas to Woodbridge, the newest master-planned community in Wylie. Fenced front courtyards and landscaping laden with drought resistant perennials are just a few of the unique features included in our low maintenance, single-story Villas. At Grenadier Homes, weâre building more than Villas. Weâre building a better way for you to live your best. Our smart-sized homes are energy efficient, intelligently designed, and professionally managed in the best DFW communities. Youâll spend less money and time on where you live and more on how you live when you choose a Grenadier home. Prague Plan.
$393,788
2803 Concord Drive Wylie, TX 75098
- Type:
- Townhouse
- Sq.Ft.:
- 1,356
- Status:
- Active
- Beds:
- 2
- Lot size:
- 0.06 Acres
- Year built:
- 2024
- Baths:
- 2.00
- MLS#:
- 20660084
- Subdivision:
- Woodbridge Villas Tr A-3 Ph 2
ADDITIONAL INFORMATION
AVAILABLE OCTOBER WITH OVER $19K IN UPGRADES! Grenadier Homes is bringing their smart-sized, energy-efficient Villas to Woodbridge, the newest master-planned community in Wylie. Fenced front courtyards and landscaping laden with drought resistant perennials are just a few of the unique features included in our low-maintenance, single-story Villas. At Grenadier Homes, weâre building more than Villas. Weâre building a better way for you to live your best. Our smart-sized homes are energy efficient, intelligently designed, and professionally managed in the best DFW communities. Youâll spend less money and time on where you live and more on how you live when you choose a Grenadier home. Dublin Plan.
$718,252
410 Sparrow Drive Wylie, TX 75098
- Type:
- Single Family
- Sq.Ft.:
- 3,487
- Status:
- Active
- Beds:
- 4
- Lot size:
- 0.2 Acres
- Year built:
- 2024
- Baths:
- 4.00
- MLS#:
- 20659893
- Subdivision:
- Kreymer East
ADDITIONAL INFORMATION
NEW! NEVER LIVED IN. December 2024 Move In - Bloomfield is constructing our Seaberry II plan that features a J-swing driveway into a 2-car garage, plus a mini front garage that's ideal for storage or workshop! 4 beds & 4 full baths split evenly among 2 floors that have central living spaces. Family Room flows seamlessly into the Kitchen & Dining, a true vision with a beautiful 17' stone fireplace reaching the tall ceiling! Enhancements include light laminate wood floors, white cabinets, upgraded light fixtures, wooden garage doors, and Deluxe Kitchen package. Kitchen provides an upgraded dishwasher, built-in gas SS appliances, wood vent hood, quartz tops- even pot & pan drawers! Storage also at the Butler's & Walk-in Pantries! Variety of entertaining spaces incl a Game Room, huge Media Room, Study that can be used a formal dining, and a Covered Rear Patio with a gas stub to easily hook up your grill. Kreymer has 2 parks, 4mi trail, pool & largest lots in Wylie! Call Bloomfield today.
$799,990
402 Sparrow Drive Wylie, TX 75098
- Type:
- Single Family
- Sq.Ft.:
- 4,070
- Status:
- Active
- Beds:
- 5
- Lot size:
- 0.2 Acres
- Year built:
- 2024
- Baths:
- 5.00
- MLS#:
- 20659786
- Subdivision:
- Kreymer East
ADDITIONAL INFORMATION
NEW! NEVER LIVED IN. Under Construction, expected November 2024 Move-In. Bloomfield's popular Primrose FE VI plan has sprawling gathering areas with vaulted ceilings, giant Game & Media Rooms upstairs, and sits on a lovely homesite close to the community park! Residents also love the community pool & 4-mile trail. This new construction has an impressive stone & brick exterior with wooden doors on 2 bays - totals 3 garage spaces, or use the single bay for a workshop! Open layout inside is flooded by natural light from extensive windows, and upgraded flooring found throughout. Gourmet Kitchen set up features built-in SS appliances, sparkling quartz surfaces, and lots of storage! Truly lux Primary Suite downstairs, as well as 2 more secondary bdrms. 2 more bdrms upstairs, each with WIC & full baths attached. Extras like a two-story stone fireplace, gas drop for your grill on the Covered Patio, gutters, exterior lighting.. the list goes on & on! Come by Bloomfield's model to learn more.
$685,000
3603 Barberry Drive Wylie, TX 75098
- Type:
- Single Family
- Sq.Ft.:
- 4,101
- Status:
- Active
- Beds:
- 4
- Lot size:
- 0.27 Acres
- Year built:
- 2003
- Baths:
- 4.00
- MLS#:
- 20657231
- Subdivision:
- McCreary Estates 2
ADDITIONAL INFORMATION
Well maintained home in coveted Wylie High School District! For those seeking space and sophistication, this 4-bed 3.5-bath gem features a 3-car garage, .27 acre lot, covered patios, and tons of storage. Key highlights include a primary suite with ensuite bath, private study, formal dining and open kitchen with island. Taste meets practicality with fresh paint, hardwood flooring, and ample storage in the stainless steel equipped kitchen. Ascend the wrought iron staircase to find 3 large bedrooms with walk in closets, 2 full baths - 1 is jack and jill, a game room, and media room ready for your enjoyment. Experience the height of Texas living. Ready for new owners now.
$589,000
2816 Woodland Court Wylie, TX 75098
- Type:
- Single Family
- Sq.Ft.:
- 3,023
- Status:
- Active
- Beds:
- 4
- Lot size:
- 0.1 Acres
- Year built:
- 2023
- Baths:
- 3.00
- MLS#:
- 20659733
- Subdivision:
- Manors At Woodbridge
ADDITIONAL INFORMATION
Plan (Jewel) SIX MONTHS MORTGAGE ON US â Learn more about our MEGA LOW RATES! Welcome to your Dream Home on a corner Lot, in the community of Manors at Woodbridge! This spacious home includes 4 bedrooms, 2.5-bathrooms a gem that has a modern open floor plan complete with beautiful iron railings! The stylish kitchen with a mud room is complete with cubbies! The dining room and family room complete with a gas fireplace, come together and will lead you outside to a covered patio and a lovely yard. The Master Ensuite is tucked away at the back of home for added privacy! Upstairs you will find 3 large secondary bedrooms, a spacious game room, and a media room for family movie nights! This home is ready now for you to call it home! Call for a tour today!
$559,000
2714 Woodland Court Wylie, TX 75098
- Type:
- Single Family
- Sq.Ft.:
- 3,023
- Status:
- Active
- Beds:
- 4
- Lot size:
- 0.1 Acres
- Year built:
- 2023
- Baths:
- 3.00
- MLS#:
- 20659668
- Subdivision:
- Manors At Woodbridge
ADDITIONAL INFORMATION
Plan (Jewel) Welcome to your Dream Home on a corner Lot, in the community of Manors at Woodbridge! This spacious home includes 4 bedrooms, 2.5-bathrooms a gem that has a modern open floor plan complete with beautiful iron railings! The stylish kitchen with a mud room is complete with cubbies! The dining room and family room come together and will lead you outside to a covered patio and a lovely yard or to the Master Ensuite tucked away at the back of home for added privacy! Upstairs you will find 3 large secondary bedrooms, a spacious game room, and a media room for family movie nights! This home is ready now for you to make it yours! Call for a tour today!
$429,000
713 Beau Drive Wylie, TX 75098
- Type:
- Single Family
- Sq.Ft.:
- 1,943
- Status:
- Active
- Beds:
- 4
- Lot size:
- 0.24 Acres
- Year built:
- 2009
- Baths:
- 2.00
- MLS#:
- 20659626
- Subdivision:
- Birmingham Farms Add Ph 13a
ADDITIONAL INFORMATION
Welcome to this stunning 4-bedroom, 2-bathroom home in Wylie's highly sought-after Birmingham Farms subdivision! This spacious and modern house features a solar power system, providing eco-friendly living and reduced energy bills. Enjoy a well-designed layout with a cozy living room, a modern kitchen, and a serene master suite. Located in a friendly community with top-rated schools and convenient access to shopping, dining, and parks, this home offers the perfect blend of comfort and sustainability. Don't miss the chance to make this exceptional property your own! This property is equipped with a state-of-the-art solar energy system, significantly reducing utility costs for the homeowner. The solar panels are owned outright, with no existing lease or financing agreements.
$540,000
1616 Ridgecove Drive Wylie, TX 75098
Open House:
Sunday, 9/22 8:00-7:00PM
- Type:
- Single Family
- Sq.Ft.:
- 3,078
- Status:
- Active
- Beds:
- 5
- Lot size:
- 0.21 Acres
- Year built:
- 2004
- Baths:
- 3.00
- MLS#:
- 20659489
- Subdivision:
- Country Ridge Ph A
ADDITIONAL INFORMATION
Welcome to a tastefully designed home that defines understated elegance. Inside, immerse yourself in sophistication with a pleasing neutral color paint scheme. The living room is enriched by a beautifully crafted fireplace, promising cozy evenings. The kitchen radiates modern taste that is both practical and chic, with a central kitchen island that offers ample cooking space. An accent backsplash adds an artistic touch to the kitchen ensemble, turning cooking into a visually pleasing experience. The primary bathroom boasts double sinks, ensuring a harmonious start to your day. Premiering next is a fenced in backyard, giving you a private outdoor space to relax and unwind. Enhancing this outdoor experience is a covered patio. It's your own personal retreat for entertaining. This distinctive property reflects a refined lifestyle. Elegance, privacy, and sophistication combine in this beautiful home.
$610,686
112 Dove Haven Drive Wylie, TX 75098
- Type:
- Single Family
- Sq.Ft.:
- 2,759
- Status:
- Active
- Beds:
- 4
- Lot size:
- 0.16 Acres
- Year built:
- 2024
- Baths:
- 3.00
- MLS#:
- 20658956
- Subdivision:
- Emerald Vista
ADDITIONAL INFORMATION
NEW! NEVER LIVED IN. Windows, high ceilings, an elegant foyer with glass French doors, and a spacious Primary Suite with a seating area... these are defining elements of Bloomfield's Hawthorne II plan and that's only skimming the surface! We selected upgrades to enhance the daily performance of this home, as well as add extra visual appeal. In the combined living space you find wood floors, quartz surfaces, pure white shaker cabinets, and a timeless stone-to-ceiling fireplace w cedar mantel. Deluxe Kitchen package upgrades the SS appliances to built-ins, and adds wood vent hood above the gas range. Covered Rear Patio off the Family Rm has a gas stub if you love to grill, and there's a tankless water heater for instant temperature control! Tech Desk & full bath sits across the hall from 2 downstairs bdrms. Game Room upstairs shares a bath with Bdrm 4. Lots of storage, window seats, gutters, 2in faux wood blinds, 8' front door & much more! Bloomfield's ready to help find your dream home.
$549,000
3008 Nathan Drive Wylie, TX 75098
- Type:
- Single Family
- Sq.Ft.:
- 3,169
- Status:
- Active
- Beds:
- 4
- Lot size:
- 0.2 Acres
- Year built:
- 2010
- Baths:
- 4.00
- MLS#:
- 20646539
- Subdivision:
- Creekside Estates Ph 4
ADDITIONAL INFORMATION
PRICE REDUCED! Three or four bedroom one and a half story brick and upgraded stone home in beautiful Creekside Estates! PLANO ISD! The open floor plan features an expansive living area with a cozy fireplace open to the kitchen which boasts gas cooking, a grand island graced with granite countertops, and walk-in pantry. The versatile dining room off the front entry can serve as an office or formal living space. The owner's retreat offers a view of the expansive backyard, a spacious bathroom, and a large walk-in closet. Lives like a single story with all bedrooms down! Entertain upstairs in the spacious theatre room and game room with wine refrigerator and wet bar. Outdoors, unwind in the large backyard with a covered patio & newly stained fence. Community playground is just a few houses away! Other community amenities include pool, greenbelt, walking trails, catch and release pond, & sports courts.
$364,900
310 Austin Avenue Wylie, TX 75098
- Type:
- Single Family
- Sq.Ft.:
- 1,723
- Status:
- Active
- Beds:
- 3
- Lot size:
- 0.08 Acres
- Year built:
- 2008
- Baths:
- 3.00
- MLS#:
- 20655820
- Subdivision:
- Village The
ADDITIONAL INFORMATION
SHOWING SAME DAY!! This beautiful & well maintained 2 story home is sure to please! The quality & style of this home is immediately apparent with the many windows, tall ceilings, open floor plan, wood floors & ceramic tile throughout, offering plenty of natural light. The 1st floor has a beautiful kitchen, a dining area & living room facing the backyard, ideal for entertaining. Also, has a utility room & a half bath. The 2nd floor features 3 bedrooms & 2 bathrooms with the primary suite facing the backyard & the secondary bedrooms split by a beautiful sitting area. Solar panels have been installed making energy cost low. Easy access to 190 and a quick drive to I-30, you'll find it situated near the award-winning Wylie schools, restaurants, shopping, parks, & entertainment. This home combines convenience, style, and comfort making it a true gem you don't want to miss.
$697,563
2042 Ranchwood Drive Wylie, TX 75098
- Type:
- Single Family
- Sq.Ft.:
- 3,558
- Status:
- Active
- Beds:
- 5
- Lot size:
- 0.18 Acres
- Year built:
- 2024
- Baths:
- 4.00
- MLS#:
- 20656792
- Subdivision:
- Emerald Vista
ADDITIONAL INFORMATION
NEW! NEVER LIVED IN. October 2024 Move-In - New Bloomfield plan, the Rose II is an entertainer's paradise with Media Room, Game Room, open-concept Family & Kitchen w barstool island, and roomy Covered Patio with a gas stub to easily fire up your grill! 5 bdrms & 4 baths total, with the Primary and Guest Room on the first floor. Jack & Jill bath shared by 2 bdrms upstairs, while the 5th has a full bath directly outside! Our designer selected premium finishes to add value & aesthetic to the home, including glass French Study doors, a stone-to-ceiling fireplace w cedar mantel, laminate wood floors, 2in faux wood blinds, and upgraded countertops throughout! Convenient utility features like a tankless water heater, gas logs in the fireplace, gutters, and built-in SS appliances in the kitchen! Details make this home feel custom like an exposed winding staircase, large laundry room with bench seat, and window seats! Lot has fencing, sprinkler system & fresh sod. Call Bloomfield to learn more.
$379,000
2717 Applewood Way Wylie, TX 75098
- Type:
- Townhouse
- Sq.Ft.:
- 1,683
- Status:
- Active
- Beds:
- 3
- Lot size:
- 0.06 Acres
- Year built:
- 2022
- Baths:
- 3.00
- MLS#:
- 20634562
- Subdivision:
- Woodbridge Villas Tr A-3, Ph 1
ADDITIONAL INFORMATION
Amazing living in a beautiful neighborhood! These Woodbridge Villas shout out luxurious. The covered front porch greets you as you enter this generous living space where you see the gourmet kitchen with sparkling granite countertop and the Soho style hand-finished cabinets with easy glide drawers, & very generous walk-in pantry. The Energy Star dishwasher & Whirlpool stainless steel appliances are awesome, including gas cook top and electric oven and a Microwave, vent-hood with 2 speeds vented to outside. Beautiful eating island with chrome pull out spray & double bowl stainless sink. 2 full and one half guest bath. Master is down with ample room for that luxury feel, extra-large master shower with seat, dual sinks. Upstairs has 2 bedrooms, full bath with tub-shower. Top of stairs has space for a sophisticated sitting area. Walk-in attic for storage is a big plus! 2 car garage at back of home. Close to 3 wonderful Wylie schools. See private remarks for more.
$349,000
1309 Coral Reef Lane Wylie, TX 75098
- Type:
- Single Family
- Sq.Ft.:
- 1,630
- Status:
- Active
- Beds:
- 3
- Lot size:
- 0.17 Acres
- Year built:
- 1998
- Baths:
- 2.00
- MLS#:
- 20650300
- Subdivision:
- Newport Harbor Add Ph Iii
ADDITIONAL INFORMATION
MOTIVATED SELLER!! Cozy house with excellent distribution of spaces, beautiful kitchen with huge bar either to prepare food or eat at it. Outdoor porch for excellent family and friend gathering or simply to go out to read or have breakfast since an outdoor living room or dining room it fits perfectly. rear alley to access the garage for greater privacy when loading your vehicle, this house is located in an area of the metroplex with great added value in addition to being a safe area for your family a lot of updates for this home... 2023 new interior paint in walls, Celling, trim and bathrooms cabinets, Vinyl plank wood flooring in entry, living, hallways and master bedroom 2020 new microwave, 2019 new garbage disposal, new stainless fridge, 2018 wood look tile floors in secondary bedrooms 2016 New roof, gutters and foundation drip system.
$299,000
522 E Stone Circle Wylie, TX 75098
- Type:
- Single Family
- Sq.Ft.:
- 1,332
- Status:
- Active
- Beds:
- 3
- Lot size:
- 0.1 Acres
- Year built:
- 1986
- Baths:
- 2.00
- MLS#:
- 20654508
- Subdivision:
- Meadows Of Wylie
ADDITIONAL INFORMATION
Charming Starter Home in sought-after Wylie ISD. This 3-bedroom, 2-bathroom, 2-story home with 1332 sq ft is perfect for first-time buyers and growing families. Enjoy comfort and functionality with a downstairs master suite, two additional bedrooms upstairs, and a intimate backyard. The inviting living room features a cozy fireplace, creating a warm and welcoming atmosphere for family gatherings and relaxation. The kitchen, located at the back of the home, is designed for convenience and efficiency, making meal preparation a delight. Experience the friendly community and excellent schools. Close to shopping and restaurants. Schedule a tour today!
$648,033
100 Dove Haven Drive Wylie, TX 75098
- Type:
- Single Family
- Sq.Ft.:
- 3,269
- Status:
- Active
- Beds:
- 5
- Lot size:
- 0.16 Acres
- Year built:
- 2024
- Baths:
- 4.00
- MLS#:
- 20651993
- Subdivision:
- Emerald Vista
ADDITIONAL INFORMATION
NEW! NEVER LIVED IN. This Dewberry III plan is a real showstopper with its stone and brick exterior, surrounded with professional landscaping for instant curb appeal. This home offers 5 large bedrooms (including a first-floor Primary Suite), a Deluxe Kitchen, a Study with French doors, and engineered wood floors throughout the open-concept living space. Breakfast area and Deluxe Kitchen connected, so no time will be lost when entertaining. Kitchen features built-in SS appliances, a widespread island; and extensive storage from tons of cabinetry and a Texas-sized pantry. Primary Suite is nestled in the middle of the first floor. Upstairs you will find 4 additional large bedrooms and 2 full baths, one a Jack & Jill option, and game room flex space. Enjoy a gas stub on the patio, gutters, 2in faux wood blinds, and brushed silver fixtures elevating every corner. Extended Covered Rear Patio with a view of the fenced yard on your Corner homesite. Contact Bloomfield at Emerald Vista today!
$269,900
1116 Bozman Road Wylie, TX 75098
- Type:
- Single Family
- Sq.Ft.:
- 1,200
- Status:
- Active
- Beds:
- 3
- Lot size:
- 0.22 Acres
- Year built:
- 1962
- Baths:
- 2.00
- MLS#:
- 20651970
- Subdivision:
- Martins East Village
ADDITIONAL INFORMATION
Whether you are looking to downsize or looking to start a family, this beautifully renovated 3 bedroom 2 bathroom home with an open floor plan is on you do not want to miss. The spacious kitchen features stainless appliances, tons of storage space and an eat at island that opens up to the living and dining areas making this the perfect space for entertaining or keeping an eye on the kids. At one end of the home you will find the two generous secondary bedrooms along side the updated guest bathroom. At the other end of the home, you will find the spacious and private master bedroom featuring an ensuite bathroom complete with a freshly tiled walk in shower. Located only 4 minutes from Downtown Wylie, filled with tons of the shopping, restaurants, fast food and more. Only 30 minutes from Downtown Dallas and minutes away from Lake Ray Hubbard.
$682,024
308 Dove Haven Drive Wylie, TX 75098
- Type:
- Single Family
- Sq.Ft.:
- 3,558
- Status:
- Active
- Beds:
- 5
- Lot size:
- 0.14 Acres
- Year built:
- 2024
- Baths:
- 4.00
- MLS#:
- 20651941
- Subdivision:
- Emerald Vista
ADDITIONAL INFORMATION
NEW! NEVER LIVED IN. Oct 2024 Completion. Welcome to one of Bloomfield's newest floor plans, the Rose II. With 5 spacious bdrms, 4 baths, Study, and upgraded features throughout, this stunning two-story combines elegance & functionality. Exterior features all brick, custom 8' front door & full landscaping on an interior lot. Inside just as desirable with durable Laminate Wood floors throughout, Family Room w soaring ceilings, Stone-to-ceiling Fireplace w Gas starter, and large windows for plenty of natural light. Deluxe Kitchen boasts a spacious island, Quartz tops, built-in SS appliances, upgraded cabinetry & a walk-in pantry. Lux Primary Suite provides an ensuite bath w garden tub, separate shower & WIC. Upstairs, oversized Game Room & Media offer versatile spaces for entertainment, plus a Jack & Jill bath! Other notable features include Gas Stub on the Patio, Gutters, and 2in Faux Wood Blinds and large Laundry for convenience. Visit Bloomfield Homes at Emerald Vista today!
$696,725
212 Dove Haven Drive Wylie, TX 75098
- Type:
- Single Family
- Sq.Ft.:
- 3,781
- Status:
- Active
- Beds:
- 5
- Lot size:
- 0.17 Acres
- Year built:
- 2024
- Baths:
- 5.00
- MLS#:
- 20651904
- Subdivision:
- Emerald Vista
ADDITIONAL INFORMATION
NEW! NEVER LIVED IN. Bloomfield's stunning Bellflower plan is an expansive two-story waiting for your personal touch; with 5 spacious bedrooms, 4.5 baths, 2-car garage, elegant formal dining, private study, upstairs game room, and an open-concept living space. This home has it all! Boasting laminate wood floors in common areas, brushed nickel hardware & fixtures, and a stone-to-ceiling fireplace for those cozy nights in. Deluxe Kitchen for a chef, offers built-in SS appliances, elegant quartz counters, spacious Island, pot & pan drawers, and huge walk-in pantry. Primary Suite features a shower and a relaxing garden tub, providing the perfect retreat from a long day. Guest Suite downstairs and upstairs bedrooms all have a full bath close by - even a Jack & Jill! Additional features include a covered patio with a gas drop, 2in faux wood blinds, glass French study doors, professional landscaping, and more. Situated on an Interior, Greenbelt lot. Visit Emerald Vista today to learn more!
$644,669
301 Dove Haven Drive Wylie, TX 75098
- Type:
- Single Family
- Sq.Ft.:
- 2,838
- Status:
- Active
- Beds:
- 5
- Lot size:
- 0.15 Acres
- Year built:
- 2024
- Baths:
- 4.00
- MLS#:
- 20651819
- Subdivision:
- Emerald Vista
ADDITIONAL INFORMATION
NEW! NEVER LIVED IN! The Violet IV is a contemporary floor plan that offers 5 bedrooms, 4 baths- with the bathrooms either being directly connected or right outside the bedrooms- Media Room, Game Room, and Covered Back Patio. Wide foyer entrance, tall ceilings, and a connected Family & Kitchen with a two-story overlook from the Game Room above. Inside a stunning blank canvas with handsome Hardwood floors in all living areas. Enjoy extensive storage from a walk-in pantry to a spacious Laundry Room with a mud bench. The beautiful Stone fireplace with a cedar mantel in the Family Room has a gas starter for convenience. The Kitchen features built-in SS appliances, a huge island perfect for barstools, cabinets, and Quartz countertops. Unwind & relax in the Primary Suite, where a tub, separate shower, and dual sinks create your own oasis. Added features include gutters, gas stub at back patio, 8' front door, and 2in faux wood blinds throughout! Situated on a Corner lot. Contact us today!
$670,148
300 Dove Haven Drive Wylie, TX 75098
- Type:
- Single Family
- Sq.Ft.:
- 3,430
- Status:
- Active
- Beds:
- 5
- Lot size:
- 0.16 Acres
- Year built:
- 2024
- Baths:
- 4.00
- MLS#:
- 20651757
- Subdivision:
- Emerald Vista
ADDITIONAL INFORMATION
NEW! NEVER LIVED IN. Bloomfield's Magnolia II is a beautiful & functional 2-story home featuring an open layout with 5 bedrooms, 4 baths, and a 2-car garage. The exterior boasts a gorgeous stone & brick façade, a covered front porch, 8' front door and full landscaping all adding to its impressive curb appeal. Perfect for entertaining, this home includes a Formal Dining Room, a theatre-style Media Room, Game room and Family Room with a Stone-to-Mantel Fireplace with Gas logs. The heart of the home is the Deluxe Kitchen with quartz countertops, SS appliances, and Gas cooking. Enjoy your morning coffee looking out at the scenic views from your Extended Covered Rear Patio. The Primary Suite is located downstairs with a 5-piece bath that includes separate vanities, a garden tub, and a separate shower and large WIC. Enjoy enhancements like Gas Stub on the Patio, Gutters, and 2in Faux Wood Blinds included! Situated on a Corner, Greenbelt lot. Stop by Bloomfield Homes at Emerald Vista today!
$189,000
132 Park Drive Wylie, TX 75098
- Type:
- Manufactured Home
- Sq.Ft.:
- 528
- Status:
- Active
- Beds:
- 2
- Lot size:
- 0.1 Acres
- Year built:
- 2012
- Baths:
- 1.00
- MLS#:
- 20645976
- Subdivision:
- Lavon Lake Lodges First Instl
ADDITIONAL INFORMATION
Come stay in camper near Lake lavon, Escape from crowded apartment and just have private time all for yourself and private Office with lake view. Functional kitchen with spacious living space. Reconnect with nature at this unforgettable escape. This unique place has a style all its own or you can build your quite getaway home near the lake.

The data relating to real estate for sale on this web site comes in part from the Broker Reciprocity Program of the NTREIS Multiple Listing Service. Real estate listings held by brokerage firms other than this broker are marked with the Broker Reciprocity logo and detailed information about them includes the name of the listing brokers. ©2024 North Texas Real Estate Information Systems
Wylie Real Estate
The median home value in Wylie, TX is $265,000. This is lower than the county median home value of $336,700. The national median home value is $219,700. The average price of homes sold in Wylie, TX is $265,000. Approximately 76.02% of Wylie homes are owned, compared to 20.86% rented, while 3.12% are vacant. Wylie real estate listings include condos, townhomes, and single family homes for sale. Commercial properties are also available. If you see a property you’re interested in, contact a Wylie real estate agent to arrange a tour today!
Wylie, Texas has a population of 47,855. Wylie is more family-centric than the surrounding county with 49.9% of the households containing married families with children. The county average for households married with children is 44.64%.
The median household income in Wylie, Texas is $88,450. The median household income for the surrounding county is $90,124 compared to the national median of $57,652. The median age of people living in Wylie is 33.4 years.
Wylie Weather
The average high temperature in July is 94.3 degrees, with an average low temperature in January of 34.2 degrees. The average rainfall is approximately 40.7 inches per year, with 0.5 inches of snow per year.
