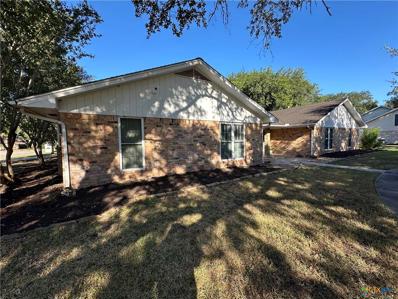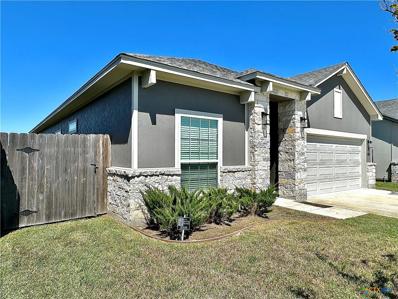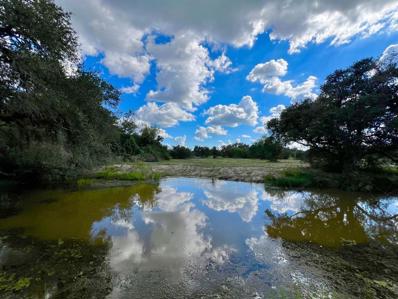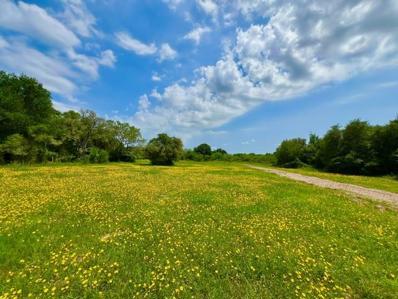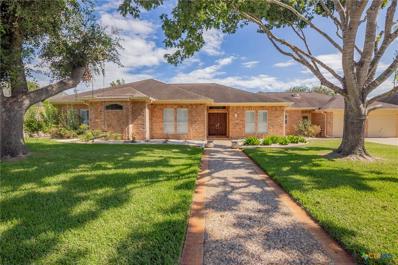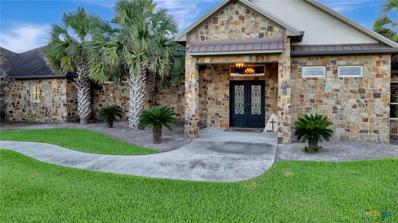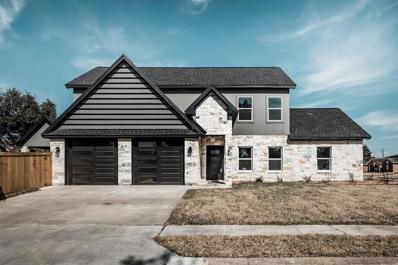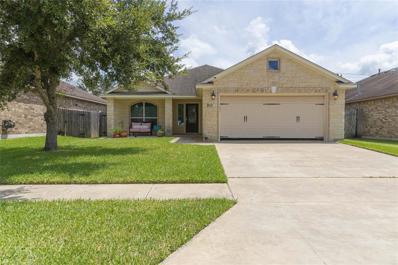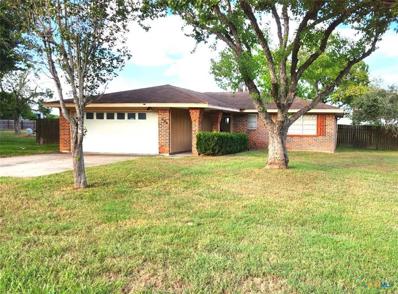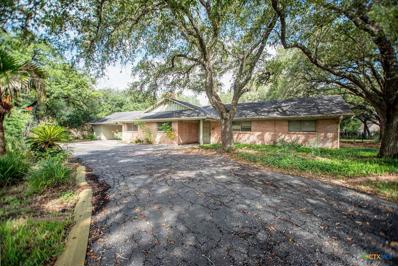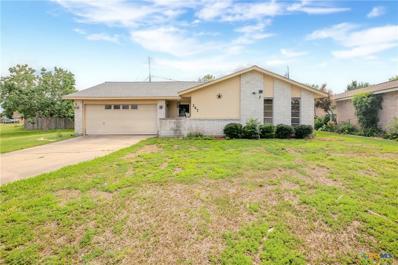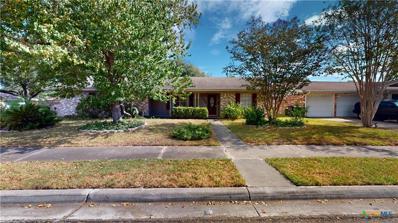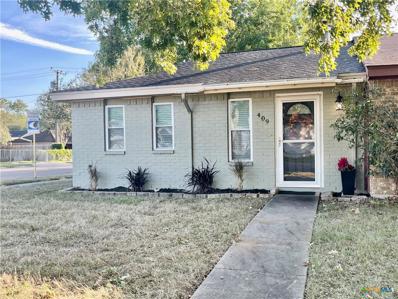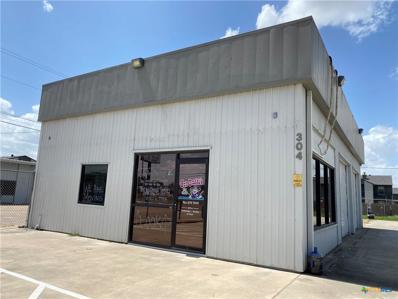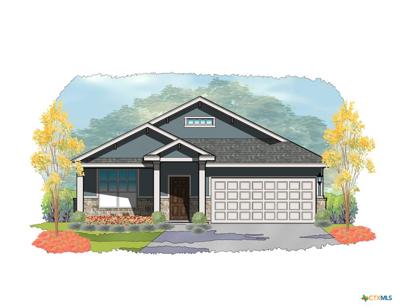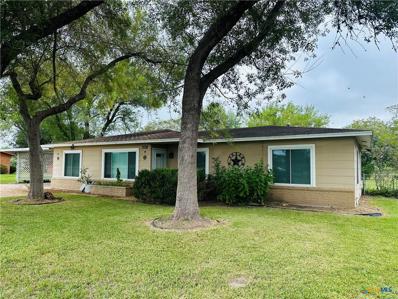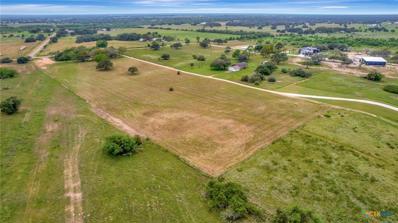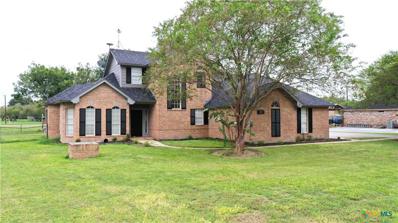Victoria TX Homes for Rent
$479,900
308 Woodway Drive Victoria, TX 77904
- Type:
- Single Family
- Sq.Ft.:
- 3,781
- Status:
- Active
- Beds:
- 4
- Lot size:
- 0.38 Acres
- Year built:
- 1981
- Baths:
- 4.00
- MLS#:
- 558294
ADDITIONAL INFORMATION
Spacious 4 bedroom 2 and a half bath home with an office on a sprawling corner lot with mature trees and a beautiful pool, multiple living areas, oversized kitchen, wet bar, updated master bath with walk in shower and tub and much more. This home is a must see!
- Type:
- Single Family
- Sq.Ft.:
- 1,774
- Status:
- Active
- Beds:
- 3
- Lot size:
- 0.14 Acres
- Year built:
- 2021
- Baths:
- 2.00
- MLS#:
- 558211
ADDITIONAL INFORMATION
HERE IT IS! Like new home in Terra Vista subdivision with 3 spacious bedrooms and 2 full baths. Split bedroom plan and open concept floor plan allows the needed space and privacy for your family. Modern accents inside and out and upgraded features around every corner. Large gourmet kitchen with granite countertops, stainless steel appliances, and huge center island overlooking the massive living area and dining area. No carpet to worry about, this home has vinyl wood flooring throughout and tiled bathrooms! Take advantage of the like new construction, but without the new build price! Schedule your VIP tour today, these do not last long.
$1,245,000
Nursery Road Victoria, TX 77904
- Type:
- Other
- Sq.Ft.:
- n/a
- Status:
- Active
- Beds:
- n/a
- Lot size:
- 181 Acres
- Baths:
- MLS#:
- 47472515
- Subdivision:
- N/A
ADDITIONAL INFORMATION
Just a short drive from both Houston and the Gulf Coast, Wandering Oaks Ranch spans 181 acres of prime hunting land in Victoria County. If youâre into hunting, this place has it allâwhite-tailed deer, turkeys, hogs, and some great dove hunting. Itâs the perfect spot for anyone who loves the outdoors. The property comes with several ponds, and groundwater is just under 200 feet deep, so itâs easy to access. Thereâs also a brand-new water well on-site. And, if youâre thinking about building, electricity is already available. Call Drake Heller (281) 546 - 7051 for more information.
$2,425,000
0 Nursery Road Victoria, TX 77904
- Type:
- Other
- Sq.Ft.:
- n/a
- Status:
- Active
- Beds:
- n/a
- Lot size:
- 354 Acres
- Baths:
- MLS#:
- 89317785
- Subdivision:
- Irr Co Surv #66 Abs # 424
ADDITIONAL INFORMATION
Located in the heart of Victoria County, just a short drive from Houston, Garcitas Bend Ranch offers 354 acres of prime hunting land. This place is a hunterâs paradise, packed with wildlife like white-tailed deer, turkeys, and hogs. It would make a great bow hunting ranch, making it a must-see for anyone serious about the outdoors. The ranch is a mix of rolling hills, ancient oaks, and thick underbrush, creating perfect conditions for game. Plus, nearby ranches have lakes and wetlands, adding to the areaâs waterfowl hunting opportunities. With Garcitas Creek and other smaller creeks holding water year-round in certain spots, the ranch is well-watered. A windmill-equipped well taps into the regionâs groundwater, ensuring youâve got reliable water access. Electricity is ready to go on the property. See Restrictions Document. Call Drake Heller (281) 546 - 7051 for more information. Call Drake Heller (281) 546 - 7051 for more information.
$484,900
807 Champions Row Victoria, TX 77904
- Type:
- Single Family
- Sq.Ft.:
- 2,842
- Status:
- Active
- Beds:
- 4
- Lot size:
- 0.4 Acres
- Year built:
- 1987
- Baths:
- 3.00
- MLS#:
- 557780
ADDITIONAL INFORMATION
Take a look at this newly updated 2,842 sqft., 4-bedroom, 2.5-bathroom home with great curb appeal and a stunning view of the golf course (14 Hole) in the sought-after Benchmark subdivision! Welcome inside this bright home with split floor plan, elegant arched windows across the back, crown molding, trim work, and built-ins throughout, providing the perfect setting for both family time and entertaining. The beautiful living room features floor-to-ceiling decorative built-ins, recessed lighting, and a lovely view of the course. It seamlessly flows into a formal dining room and an impressive kitchen with ample storage and counter space, an island with a cooktop, a convenient desk nook, and a breakfast area. Adjacent to the kitchen and breakfast area, a second living room boasts a cozy electric fireplace and attractive built-ins. The spacious primary suite offers access to the backyard patio, a luxurious bathroom with a large shower, and dual sinks and closets. The other three bedrooms are equally spacious and unique, with one located near the laundry room, featuring a half bath and a sizable closet with charming barn doors. The remaining two bedrooms share a Jack and Jill bathroom and offer great space as well. Outside, you can enjoy quality time with family and friends under the covered patio and the pergola, all while taking in the breathtaking water feature and view of the golf course. Don't miss out - schedule your showing today! A 3D tour will be available soon!
- Type:
- Single Family
- Sq.Ft.:
- 1,622
- Status:
- Active
- Beds:
- 4
- Lot size:
- 0.15 Acres
- Year built:
- 1976
- Baths:
- 2.00
- MLS#:
- 553319
ADDITIONAL INFORMATION
Discover this beautifully updated 4-bedroom, 2-bathroom home in the heart of Shenandoah! With a brand-new roof installed in 2024 and upgraded electrical panels, this property combines modern convenience with classic charm. Fresh paint and new flooring throughout enhance its appeal, while luxurious features like tiled showers and granite countertops add a touch of elegance. Don’t miss the opportunity to make this stunning home yours, where comfort and style meet in a prime location!
$1,175,000
65 Brook View Unit 65 Victoria, TX 77904
- Type:
- Single Family
- Sq.Ft.:
- 4,232
- Status:
- Active
- Beds:
- 4
- Lot size:
- 1.01 Acres
- Year built:
- 2014
- Baths:
- 5.00
- MLS#:
- 557860
ADDITIONAL INFORMATION
Welcome to your dream oasis! This beautifully updated 3-bedroom, 3.5-bathroom home boasts an inviting open-concept layout that seamlessly blends style and functionality. The spacious living area flows effortlessly into a gourmet kitchen featuring a butler's pantry, perfect for entertaining and culinary adventures. Enjoy the convenience of smart home features throughout, making daily living easier and more efficient. The luxurious primary suite offers a brand-new shower and steamer combo, providing a spa-like experience right at home. Work or relax in the versatile office/flex room, tailored to your lifestyle. Outside, you'll find a sparkling pool complete with a hot tub, ideal for unwinding after a long day. The outdoor kitchen is a chef’s paradise, equipped with a grill, sink, and fridge, making al fresco dining a breeze. The expansive property includes a huge workshop and an attached guest house featuring a full kitchen, bathroom, and bedroom—perfect for visitors or potential rental income. With its elegant finishes and modern upgrades, this home is move-in ready and waiting for you! Don't miss this opportunity to own a slice of paradise—schedule your tour today!
$399,999
106 Windwood Lane Victoria, TX 77904
- Type:
- Single Family
- Sq.Ft.:
- 2,308
- Status:
- Active
- Beds:
- 3
- Lot size:
- 0.19 Acres
- Year built:
- 2021
- Baths:
- 3.00
- MLS#:
- 35066357
- Subdivision:
- Highland Hills Sec Ii
ADDITIONAL INFORMATION
Welcome to your dream home! This stunning two-story residence combines elegance and functionality, offering an exceptional living experience. With three bedrooms and three bathrooms, this home is perfect for families and entertaining alike. Step inside to discover high ceilings that create an airy atmosphere, accentuated by beautiful, detailed ceilings that add touches of sophistication. The gourmet kitchen features custom granite countertops and a stylish backsplash, ideal for culinary enthusiasts. A large walk-in pantry provides ample storage space for all your kitchen essentials. The inviting living area seamlessly flows into a chic wet bar, perfect for hosting gatherings and enjoying quiet evenings. Retreat to the primary bath, where you'll find a lavish wet room designed for relaxation and rejuvenation, alongside generous walk-in closets that provide plenty of storage. This home is the perfect blend of modern design and comfort, making it an ideal sanctuary!
- Type:
- Single Family
- Sq.Ft.:
- 1,935
- Status:
- Active
- Beds:
- 3
- Lot size:
- 0.17 Acres
- Year built:
- 2011
- Baths:
- 2.00
- MLS#:
- 91119113
- Subdivision:
- Terra Vista Sub
ADDITIONAL INFORMATION
Beautiful home located in the Terra Vista neighborhood. Gorgeous entry way, open concept kitchen and living area. Kitchen has lots of cabinet space, granite counter tops, center island and pantry. Spacious living room features high ceilings and built-in desk/study nook. Master bedroom has a tray ceiling and private en suite with double vanity, separate shower, soaking tub and large walk in closet. Inside laundry room, flex room, and covered patio are also a plus! Within walking distance from an elementary school and a few blocks from the neighborhood playground.
- Type:
- Single Family
- Sq.Ft.:
- 1,163
- Status:
- Active
- Beds:
- 3
- Lot size:
- 0.5 Acres
- Year built:
- 1977
- Baths:
- 2.00
- MLS#:
- 557272
ADDITIONAL INFORMATION
Recently updated and move in ready! This cute 3/2/2 just outside the city limits boasts many recent updates including: new flooring, new paint, new electrical panel, lighting upgrades, and more. The split-bedroom floorplan is family-friendly. The ½ acre lot has several mature trees and the fully fenced backyard is pet and kid friendly. There are no rear neighbors for extra privacy. Best of all, this home is outside the city limits – so NO CITY TAXES! This will not last long - schedule your showing today.
$320,000
23 Jade Drive Victoria, TX 77904
- Type:
- Single Family
- Sq.Ft.:
- 2,060
- Status:
- Active
- Beds:
- 3
- Lot size:
- 0.79 Acres
- Year built:
- 1955
- Baths:
- 2.00
- MLS#:
- 555134
ADDITIONAL INFORMATION
Beautiful, mature trees adorn the expansive .78510-acre lot located in the sought-after Emerald Hills Subdivision. This roomy three-bedroom, two-bath home is seeking a new owner who will cherish it. The layout features an open concept living/kitchen area. There is also a formal living room and a formal dining room. The bedrooms are generously sized, and the mature suite features a large walk-in closet equipped with built-in drawers. The possibilities of this home are limitless. Don't miss the chance to own a quality-built home in the desirable area of Emerald Hills.
$234,900
509 Bridle Lane Victoria, TX 77904
- Type:
- Single Family
- Sq.Ft.:
- 1,446
- Status:
- Active
- Beds:
- 3
- Lot size:
- 0.19 Acres
- Year built:
- 1996
- Baths:
- 2.00
- MLS#:
- 556047
ADDITIONAL INFORMATION
Nestled in a sought-after neighborhood, this charming 3-bedroom, 2-bath home offers a blend of comfort and modern style. The kitchen, adorned with beautiful granite countertops and a center island, boasts stainless steel appliances, making it perfect for showcasing your culinary skills. The home features fresh interior paint creating a bright and welcoming atmosphere. Convenience is at your fingertips with a washer, dryer, and refrigerator that convey with the property. Step outside to a covered back patio and relax under the lovely, crafted pergola and playground in the backyard, providing a delightful space for family, friends, or pets! This home is ready to welcome you and your family to create long lasting memories!
- Type:
- Single Family
- Sq.Ft.:
- 1,259
- Status:
- Active
- Beds:
- 3
- Lot size:
- 0.25 Acres
- Year built:
- 1980
- Baths:
- 2.00
- MLS#:
- 557450
ADDITIONAL INFORMATION
This home features an open living/dining/kitchen area with lovely natural lighting and easy access to the backyard and garage. There are three bedrooms with storage, and a primary bedroom with it's own bathroom giving this home great utility and comfort for all. With a few minor updates made to this home, you'll want to take a look.
- Type:
- Single Family
- Sq.Ft.:
- 1,709
- Status:
- Active
- Beds:
- 3
- Lot size:
- 0.21 Acres
- Year built:
- 1966
- Baths:
- 2.00
- MLS#:
- 557093
ADDITIONAL INFORMATION
Corner lot home in Castel Hill, ready for new owners. This home features 3 bedrooms, 2 bathrooms, 2 living areas, 2 dinning areas, 2 car attached garage with beautiful landscaping. The backyard has a large deck to sit outside and enjoy your morning coffee with large trees and a storage building.
$455,000
102 Park View Victoria, TX 77904
- Type:
- Single Family
- Sq.Ft.:
- 3,276
- Status:
- Active
- Beds:
- 4
- Lot size:
- 0.46 Acres
- Year built:
- 2001
- Baths:
- 4.00
- MLS#:
- 557290
ADDITIONAL INFORMATION
Welcome to this stunning 4-bedroom, 3.5-bathroom home located in the prestigious Springwood Subdivision. Updates to this home include vinyl plank flooring on the first floor. This beautiful residence boasts a kitchen featuring gleaming white quartz countertops and stainless steel appliances. Inside, the home offers ample space for the entire family with two living areas and two dining areas, perfect for both formal gatherings and casual get-togethers. The large, spacious bedrooms ensure comfort and privacy for everyone, with the primary suite conveniently located on the first floor. Step outside to the covered patio overlooking a large backyard complete with a swimming pool, ideal for entertaining or relaxing on warm Texas days. Additionally, a detached building currently used as an office space adds extra versatility to this wonderful home.
- Type:
- Townhouse
- Sq.Ft.:
- 1,008
- Status:
- Active
- Beds:
- 2
- Lot size:
- 0.09 Acres
- Year built:
- 1980
- Baths:
- 2.00
- MLS#:
- 556819
ADDITIONAL INFORMATION
Charming 2 bedroom, two bath home beaming with pride of ownership. The primary bedroom features a large custom-tiled shower for your comfort. Enjoy the elegance of vinyl floors, crown molding, and a convenient utility room. Step outside to discover a small fenced area, double carport and beautifully landscaped surroundings. Recently refreshed with fresh paint inside and out, this home also features a cozy wood-burning fireplace. Situated on the corner, in a convenient location close to all amenities, this home offers both comfort and style. Don't miss the opportunity to make it yours!
- Type:
- General Commercial
- Sq.Ft.:
- n/a
- Status:
- Active
- Beds:
- n/a
- Lot size:
- 0.51 Acres
- Year built:
- 1996
- Baths:
- MLS#:
- 554526
- Subdivision:
- Virgiss Inc Sub 1 Resubd
ADDITIONAL INFORMATION
Location is Prime! FOR SALE OR LEASE! This is a commercial building with a large 2 bay warehouse/service center with two 11 ft overhead roll up doors and one 9 ft overhead roll up door. Roof installed Dec. 2018, all three roll up doors new in Dec. 2018. The property also has a large office area with two restrooms. Building size is approximately 1450 square feet. The lot size is 0.5052 of an acre. Concrete paved lot is 9405 square feet. Property can hold about 30 cars. Property is fenced on 3 sides. Property does include the grass lot behind the building up to the wooden fence. Mockingbird at Navarro is one of the highest traffic count areas in Victoria. Walking distance from bus stop. Near restaurants. The property was most recently used as a restaurant/bar, but can be a car lot, car detailing business, oil change/lube center, office building, church, dental office, real estate office, photography business, warehouse, storage, gym, and any commercial business you are envisioning.
- Type:
- Single Family
- Sq.Ft.:
- 2,036
- Status:
- Active
- Beds:
- 4
- Lot size:
- 0.26 Acres
- Year built:
- 1977
- Baths:
- 2.00
- MLS#:
- 556559
ADDITIONAL INFORMATION
Beautiful, spacious 4 bedroom, 2 bath home in the desirable Castle Hills West subdivision. Close to major shopping centers and great schools. This home is ready to move in, with all the upgrades you're looking for. Inside you'll find freshly painted walls and new vinyl plank flooring throughout with carpet in bedrooms. The kitchen features quartz countertops, new cabinets, new stove and dishwasher. All new electrical fixtures, outlets and updated plumbing fixtures throughout the house. Fresh exterior paint, new A/C unit and 30 year roof. Must come see!
- Type:
- Single Family
- Sq.Ft.:
- 1,874
- Status:
- Active
- Beds:
- 4
- Lot size:
- 0.15 Acres
- Year built:
- 2024
- Baths:
- 2.00
- MLS#:
- 556567
ADDITIONAL INFORMATION
Welcome to TerraVista, Victoria's premier neighborhood! This stunning Texas Hill Country inspired home displays an open concept plan with a newly designed kitchen showcasing a stylish back splash, beautiful granite counter-tops, custom built cabinetry & over-sized island making this luxurious kitchen perfect for entertaining friends & family. The large master suite features a large double vanity, over-sized Euro shower & spacious walk-in master closet. This home comes with a fully fenced-in backyard & covered backyard patio. In addition, this property comes with a landscaping package giving this home extra curb appeal. Homeowners can expect peace & quiet with the luxury of living in Victoria's most sought after community with easy access to some of the best schools in Victoria. Schedule an appointment today to check out all that this home has to offer!
- Type:
- Single Family
- Sq.Ft.:
- 1,504
- Status:
- Active
- Beds:
- 3
- Lot size:
- 0.7 Acres
- Year built:
- 1957
- Baths:
- 3.00
- MLS#:
- 556546
ADDITIONAL INFORMATION
Welcome to 1604 Mallette Dr, a charming 3-bed, 1.5-bath home nestled in the highly desirable Northcrest area. This beautifully updated property sits on a spacious 0.696-acre lot, offering plenty of room for outdoor activities, gardening, and more. Inside, you'll find a grand living room perfect for gatherings, a mudroom with convenient laundry access, and a kitchen featuring stainless steel appliances, granite countertops, and tile floors. Energy-efficient windows throughout keep utility costs low. Step outside to a workshop complete with electricity and a half bath, ideal for hobbies or extra storage. The property also boasts a water well for effortless lawn care. Don't miss this gem with endless possibilities!
- Type:
- Single Family
- Sq.Ft.:
- 1,054
- Status:
- Active
- Beds:
- 3
- Lot size:
- 0.16 Acres
- Year built:
- 1985
- Baths:
- 2.00
- MLS#:
- 555759
ADDITIONAL INFORMATION
This newly listed, move in ready 3 bedroom, 2 bathroom home is located in the highly desirable Highland Hills Subdivision! With beautiful curb appeal, this home features a desirable split floorplan with an open concept kitchen and dining room. The primary bedroom is spacious and has a large walk-in closet. New AC in 2022. The private backyard is perfect for entertaining with the enclosed patio, large deck and mature trees. Conveniently located on the northside of Victoria in close proximity to Vickers Elementary, restaurants and shopping. This home truly has it all, from its thoughtful design to its great curb appeal. Don't miss your opportunity to make it yours. Call and schedule your appointment today.
- Type:
- Single Family
- Sq.Ft.:
- 2,803
- Status:
- Active
- Beds:
- 4
- Lot size:
- 0.33 Acres
- Year built:
- 1981
- Baths:
- 3.00
- MLS#:
- 556093
ADDITIONAL INFORMATION
Welcome to 108 Woodglenn, a beautifully maintained home with tasteful updates and color selections throughout; located in Victoria’s desirable Woodway neighborhood. This charming 4-bedroom, 2.5-bathroom residence offers a perfect blend of modern amenities and comfort. The ENORMOUS open-concept living area features high-ceilings, a lovely fireplace, striking built-in entertainment center and abundant natural light, creating a warm and inviting atmosphere. The gourmet kitchen is a highlight, boasting newer stainless steel appliances, alluring granite countertops, recessed lighting, and a walk-in pantry. Retreat to the luxurious master suite, complete with an OVERSIZED walk-in closet and a spa-like bathroom with an oversized jacuzzi tub, walk-in shower, and his/her vanities. Three additional bedrooms provide versatility for family and guests. Don't forget the additional bonus/flex room perfect for an office or your other needs. Walking outside, you will appreciate the large back patio, sizeable fenced yard, and pergola, creating the perfect environment for entertainment and relaxation. Don't forget the new full yard sprinkler system! Located on the greenbelt with no neighbors directly behind the home, you will appreciate the additional space and views this property offers. Go and meet your dream home today!
- Type:
- Single Family
- Sq.Ft.:
- 3,200
- Status:
- Active
- Beds:
- 4
- Lot size:
- 0.15 Acres
- Year built:
- 2007
- Baths:
- 4.00
- MLS#:
- 556008
ADDITIONAL INFORMATION
Nestled in the desirable gated community of Hidden Meadows, this English Tudor style home features 4 bedrooms, 3.5 baths, 2 living and dining. Upon entering you are greeted with gorgeous Italian imported stone floors, formal dining that boasts beautiful chandelier, tray ceilings and crown molding. This spacious great room provides an open concept floor plan to kitchen and breakfast area perfect for entertaining. The chef’s kitchen features stunning high-end granite, 5 burner gas range, Jenn Aire oven, DW and refrigerator, center island, walk-in pantry and breakfast bar. The great room features built-ins, gas log fireplace, crown molding and abundant light from the beautiful picture windows that overlook patio and pool. The large main primary bedroom features gorgeous wood floors, tray ceilings and crown molding. The adjoining en-suite bathroom has oversized closet, jetted tub, separate shower and his/her vanities. Upstairs you will find 3 nice size bedrooms, 2 full baths and second living area. You will fall in love with the quaint backyard oasis. This charming oversized patio with speakers, gunite pool with slate surround and waterfall back and sprinkler system front and back. This home offers many high end details to include flooring, granite thru-out, dual tankless water heaters, impressive dual water softeners and filtration system, plantation shutters and 2 year old Generac system for entire home. This secluded neighborhood offers wooded walking trails, privately owned streets, and walking distance to Victoria Country Club.
- Type:
- Land
- Sq.Ft.:
- n/a
- Status:
- Active
- Beds:
- n/a
- Lot size:
- 5.9 Acres
- Baths:
- MLS#:
- 555787
ADDITIONAL INFORMATION
Discover the limitless potential of this expansive almost 6-acre tract, a true blank canvas awaiting your vision! Nestled in a serene location, this property offers ample space for customization and development. With no restrictions, you have the freedom to design your ideal homestead or recreational retreat from the ground up. Embrace the chance to create something truly special in a picturesque setting. Your adventure begins here!
- Type:
- Single Family
- Sq.Ft.:
- 2,331
- Status:
- Active
- Beds:
- 3
- Lot size:
- 1.02 Acres
- Year built:
- 1998
- Baths:
- 3.00
- MLS#:
- 555826
ADDITIONAL INFORMATION
Mesquite Wood beauty looking for new owners. 3 bedrooms, 2.5 bathrooms, dining room and an office with the master bedroom on the main level with a private entrance. A roof installed in 2023 and a new outside HVAC in 2021, brand new cook top installed in 2023 all on 1 acre, and so much more.
 |
| This information is provided by the Central Texas Multiple Listing Service, Inc., and is deemed to be reliable but is not guaranteed. IDX information is provided exclusively for consumers’ personal, non-commercial use, that it may not be used for any purpose other than to identify prospective properties consumers may be interested in purchasing. Copyright 2024 Four Rivers Association of Realtors/Central Texas MLS. All rights reserved. |
| Copyright © 2024, Houston Realtors Information Service, Inc. All information provided is deemed reliable but is not guaranteed and should be independently verified. IDX information is provided exclusively for consumers' personal, non-commercial use, that it may not be used for any purpose other than to identify prospective properties consumers may be interested in purchasing. |
Victoria Real Estate
The median home value in Victoria, TX is $204,300. This is higher than the county median home value of $191,500. The national median home value is $338,100. The average price of homes sold in Victoria, TX is $204,300. Approximately 52.75% of Victoria homes are owned, compared to 34.98% rented, while 12.27% are vacant. Victoria real estate listings include condos, townhomes, and single family homes for sale. Commercial properties are also available. If you see a property you’re interested in, contact a Victoria real estate agent to arrange a tour today!
Victoria, Texas 77904 has a population of 65,643. Victoria 77904 is more family-centric than the surrounding county with 30.75% of the households containing married families with children. The county average for households married with children is 30.06%.
The median household income in Victoria, Texas 77904 is $59,010. The median household income for the surrounding county is $60,598 compared to the national median of $69,021. The median age of people living in Victoria 77904 is 34 years.
Victoria Weather
The average high temperature in July is 94 degrees, with an average low temperature in January of 42.9 degrees. The average rainfall is approximately 40.7 inches per year, with 0 inches of snow per year.
