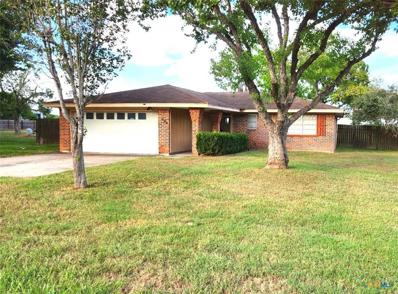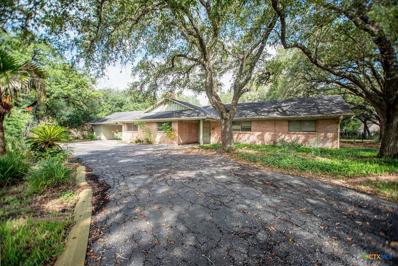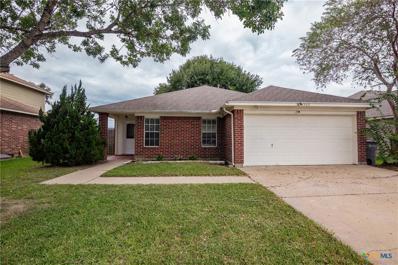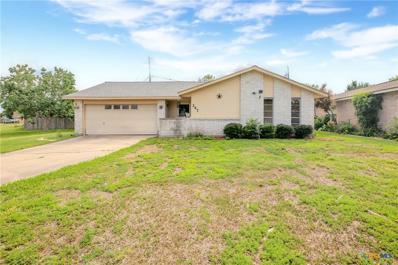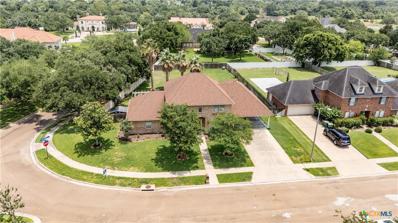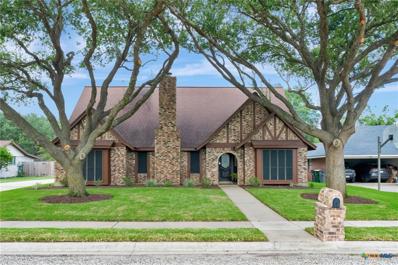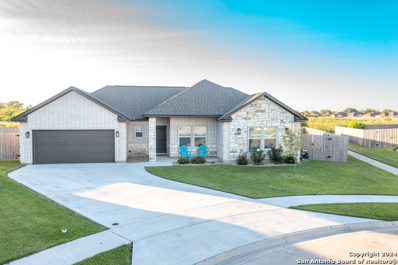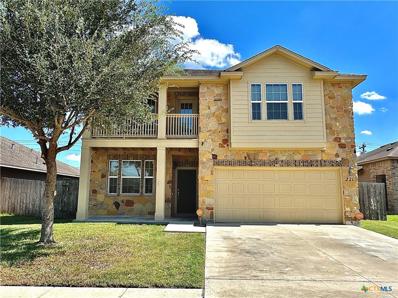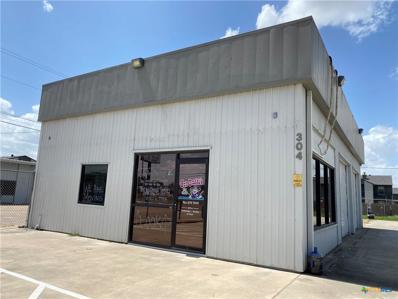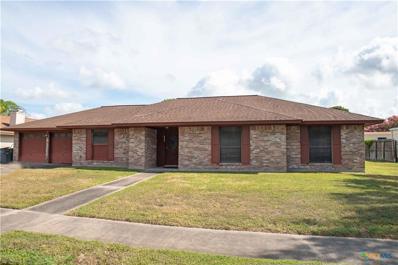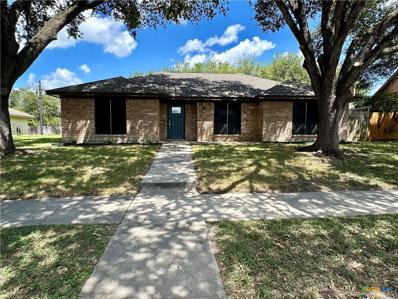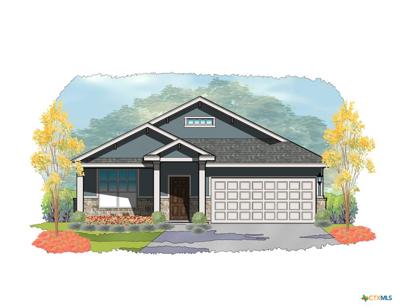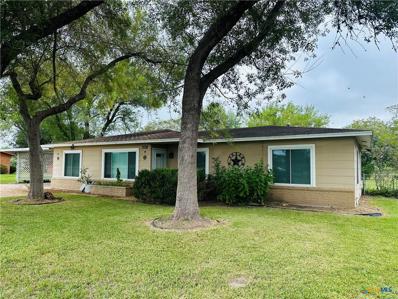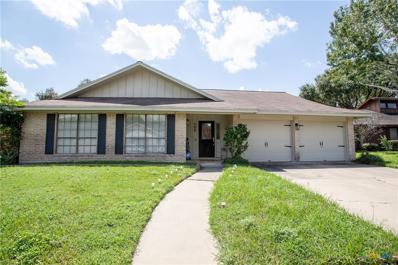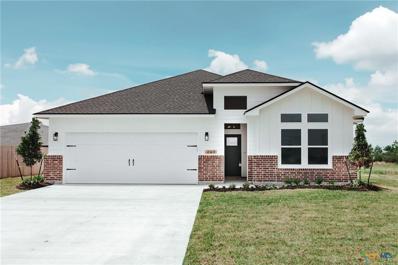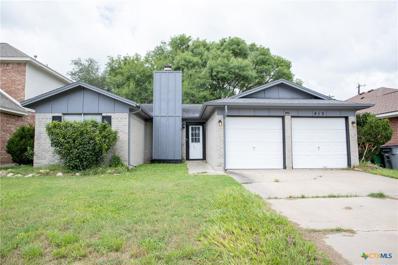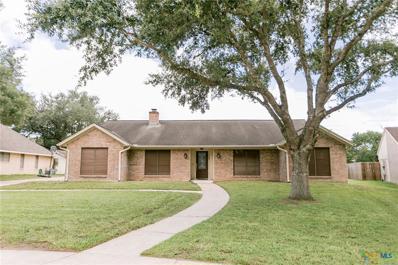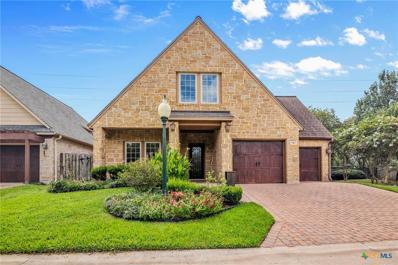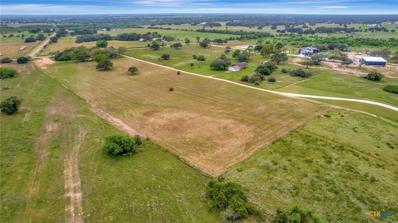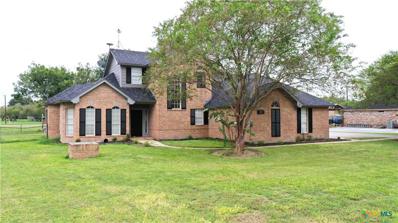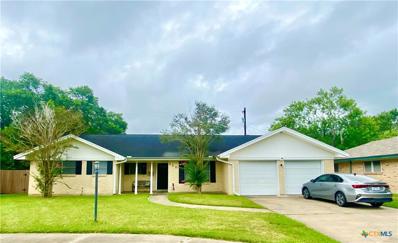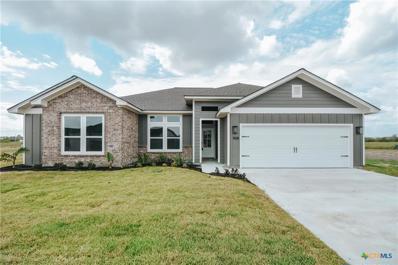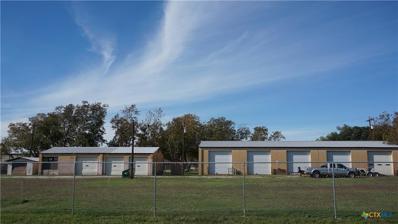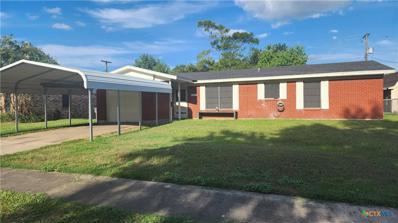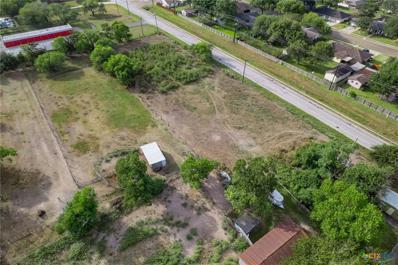Victoria TX Homes for Rent
The median home value in Victoria, TX is $260,000.
This is
higher than
the county median home value of $146,300.
The national median home value is $219,700.
The average price of homes sold in Victoria, TX is $260,000.
Approximately 51.83% of Victoria homes are owned,
compared to 37.48% rented, while
10.69% are vacant.
Victoria real estate listings include condos, townhomes, and single family homes for sale.
Commercial properties are also available.
If you see a property you’re interested in, contact a Victoria real estate agent to arrange a tour today!
- Type:
- Single Family
- Sq.Ft.:
- 1,163
- Status:
- NEW LISTING
- Beds:
- 3
- Lot size:
- 0.5 Acres
- Year built:
- 1977
- Baths:
- 2.00
- MLS#:
- 557272
ADDITIONAL INFORMATION
Recently updated and move in ready! This cute 3/2/2 just outside the city limits boasts many recent updates including: new flooring, new paint, new electrical panel, lighting upgrades, and more. The split-bedroom floorplan is family-friendly. The ½ acre lot has several mature trees and the fully fenced backyard is pet and kid friendly. There are no rear neighbors for extra privacy. Best of all, this home is outside the city limits – so NO CITY TAXES! This will not last long - schedule your showing today.
$370,000
23 Jade Drive Victoria, TX 77904
- Type:
- Single Family
- Sq.Ft.:
- 2,060
- Status:
- NEW LISTING
- Beds:
- 3
- Lot size:
- 0.79 Acres
- Year built:
- 1955
- Baths:
- 2.00
- MLS#:
- 555134
ADDITIONAL INFORMATION
Beautiful, mature trees adorn the expansive .78510-acre lot located in the sought-after Emerald Hills Subdivision. This roomy three-bedroom, two-bath home is seeking a new owner who will cherish it. The layout features an open concept living/kitchen area. There is also a formal living room and a formal dining room. The bedrooms are generously sized, and the mature suite features a large walk-in closet equipped with built-in drawers. The possibilities of this home are limitless. Don't miss the chance to own a quality-built home in the desirable area of Emerald Hills.
$247,500
509 Bridle Lane Victoria, TX 77904
- Type:
- Single Family
- Sq.Ft.:
- 1,446
- Status:
- NEW LISTING
- Beds:
- 3
- Lot size:
- 0.19 Acres
- Year built:
- 1996
- Baths:
- 2.00
- MLS#:
- 556047
ADDITIONAL INFORMATION
Nestled in a sought-after neighborhood, this charming 3-bedroom, 2-bath home offers a blend of comfort and modern style. The kitchen, adorned with beautiful granite countertops and a center island, boasts stainless steel appliances, making it perfect for showcasing your culinary skills. The home features fresh interior paint creating a bright and welcoming atmosphere. Convenience is at your fingertips with a washer, dryer, and refrigerator that convey with the property. Step outside to a covered back patio and relax under the lovely, crafted pergola and playground in the backyard, providing a delightful space for family, friends, or pets! This home is ready to welcome you and your family to create long lasting memories!
- Type:
- Single Family
- Sq.Ft.:
- 1,259
- Status:
- NEW LISTING
- Beds:
- 3
- Lot size:
- 0.25 Acres
- Year built:
- 1980
- Baths:
- 2.00
- MLS#:
- 557450
ADDITIONAL INFORMATION
This home features an open living/dining/kitchen area with lovely natural lighting and easy access to the backyard and garage. There are three bedrooms with storage, and a primary bedroom with it's own bathroom giving this home great utility and comfort for all. With a few minor updates made to this home, you'll want to take a look.
$462,000
102 Park View Victoria, TX 77904
- Type:
- Single Family
- Sq.Ft.:
- 3,276
- Status:
- NEW LISTING
- Beds:
- 4
- Lot size:
- 0.46 Acres
- Year built:
- 2001
- Baths:
- 4.00
- MLS#:
- 557290
ADDITIONAL INFORMATION
Welcome to this stunning 4-bedroom, 3.5-bathroom home located in the prestigious Springwood Subdivision. Updates to this home include vinyl plank flooring on the first floor. This beautiful residence boasts a kitchen featuring gleaming white quartz countertops and stainless steel appliances. Inside, the home offers ample space for the entire family with two living areas and two dining areas, perfect for both formal gatherings and casual get-togethers. The large, spacious bedrooms ensure comfort and privacy for everyone, with the primary suite conveniently located on the first floor. Step outside to the covered patio overlooking a large backyard complete with a swimming pool, ideal for entertaining or relaxing on warm Texas days. Additionally, a detached building currently used as an office space adds extra versatility to this wonderful home.
$359,900
306 Tracy Lane Victoria, TX 77904
- Type:
- Single Family
- Sq.Ft.:
- 2,452
- Status:
- NEW LISTING
- Beds:
- 4
- Lot size:
- 0.22 Acres
- Year built:
- 1981
- Baths:
- 3.00
- MLS#:
- 556931
ADDITIONAL INFORMATION
Welcome to 306 Tracy Lane! This stunning 4 bedroom, 2.5 bathroom home is nestled within Country Club Village 1 and offers an expansive layout with seamless flow between the living, dining, and kitchen areas. It even includes a beautiful fireplace in the living space. This gorgeous kitchen has an attached breakfast area and a formal dining area. The primary bedroom features an additional study/bonus space connected to it along with an adjoining primary bathroom and 2 walk-in closets. 2 other bedrooms include walk in closets as well. The backyard is perfect for relaxation and gatherings with a covered patio area with hanging outdoor fans. There is also a 2 car garage alongside the side driveway that is connected to the home with a covered walkway. Don’t miss the opportunity to make it yours! Schedule a showing and see all that this exceptional property has to offer.
$355,000
215 Andrea Victoria, TX 77904
- Type:
- Single Family
- Sq.Ft.:
- 1,825
- Status:
- Active
- Beds:
- 4
- Lot size:
- 0.23 Acres
- Year built:
- 2023
- Baths:
- 2.00
- MLS#:
- 1808455
- Subdivision:
- N/A
ADDITIONAL INFORMATION
Discover this stunning all-brick and rock residence nestled at the end of a serene cul-de-sac. Situated on the largest pie-shaped lot in the neighborhood, this home offers an exceptional blend of space, style, and modern convenience. With 4 generously sized bedrooms, each featuring walk-in closets, and 2 spacious bathrooms, this home is designed with both comfort and functionality in mind. The all-tile floors throughout provide a sleek and durable finish, while the stainless steel appliances, including a refrigerator, washer, and dryer-all of which convey with the property-enhance the contemporary appeal. The expansive backyard is a true highlight, providing ample room for a future pool, playset, or your dream outdoor entertainment area. Inside, you'll find a stylish new sofa sectional, TV, and entertainment center-all included, making this home move-in ready. The primary bedroom suite also features a brand-new bedroom set, adding a touch of luxury to your private retreat.
- Type:
- Single Family
- Sq.Ft.:
- 2,352
- Status:
- Active
- Beds:
- 4
- Lot size:
- 0.16 Acres
- Year built:
- 2015
- Baths:
- 4.00
- MLS#:
- 556744
ADDITIONAL INFORMATION
Here it is! Welcome to this expansive two story home offering 4 bedrooms and 3.5 baths. Designed for both comfort and style, this residence has two living areas, making it perfect for entertaining guests or providing separate spaces for family relaxation. The open concept kitchen flows seamlessly into the dining and living areas, ideal for both casual gatherings or family occasions. Downstairs master suite complete with a luxurious bath and generous closet space. Upstairs you will find 3 more bedrooms and 2 full baths, perfect for family or guests. Additional study with closet and convenient half bath nearby could easily be set up as fifth bedroom accommodations. Granite countertops, stainless steel appliances, and tiled flooring throughout the main areas are added bonuses. This home is also equipped with a Generic generator! Hurry and schedule your tour today!
- Type:
- General Commercial
- Sq.Ft.:
- n/a
- Status:
- Active
- Beds:
- n/a
- Lot size:
- 0.51 Acres
- Year built:
- 1996
- Baths:
- MLS#:
- 554526
- Subdivision:
- Virgiss Inc Sub 1 Resubd
ADDITIONAL INFORMATION
Location is Prime! FOR SALE OR LEASE! This is a commercial building with a large 2 bay warehouse/service center with two 11 ft overhead roll up doors and one 9 ft overhead roll up door. Roof installed Dec. 2018, all three roll up doors new in Dec. 2018. The property also has a large office area with two restrooms. Building size is approximately 1450 square feet. The lot size is 0.5052 of an acre. Concrete paved lot is 9405 square feet. Property can hold about 30 cars. Property is fenced on 3 sides. Property does include the grass lot behind the building up to the wooden fence. Mockingbird at Navarro is one of the highest traffic count areas in Victoria. Walking distance from bus stop. Near restaurants. The property was most recently used as a restaurant/bar, but can be a car lot, car detailing business, oil change/lube center, office building, church, dental office, real estate office, photography business, warehouse, storage, gym, and any commercial business you are envisioning.
- Type:
- Single Family
- Sq.Ft.:
- 1,769
- Status:
- Active
- Beds:
- 3
- Lot size:
- 0.23 Acres
- Year built:
- 1985
- Baths:
- 2.00
- MLS#:
- 556792
ADDITIONAL INFORMATION
Looking for a house with 4 sides of brick? Here it is. This home has 3 generous bedrooms all with walk-in closets, ceramit tile flooring throughout except for the bedrooms. There is an inviting foyer. The living room has a high vaulted ceiling and a brick wood-burning fireplace with gas-starter. LED lighting. Enjoy the convenience of an indoor laundry. The kitchen is spacious and has lots of cabinets and countertop space. Electric built-in cooktop, Built-in oven and dishwasher. There are two garage openers in the oversized garage. Outdoor there is a patio and some privacy fencing. The lot size is 100' X 100' and plenty of driveway parking too.
$324,400
104 Oxford Street Victoria, TX 77904
- Type:
- Single Family
- Sq.Ft.:
- 2,036
- Status:
- Active
- Beds:
- 4
- Lot size:
- 0.26 Acres
- Year built:
- 1977
- Baths:
- 2.00
- MLS#:
- 556559
ADDITIONAL INFORMATION
Beautiful, spacious 4 bedroom, 2 bath home in the desirable Castle Hills West subdivision. Close to major shopping centers and great schools. This home is ready to move in, with all the upgrades you're looking for. Inside you'll find freshly painted walls and new vinyl plank flooring throughout with carpet in bedrooms. The kitchen features quartz countertops, new cabinets, new stove and dishwasher. All new electrical fixtures, outlets and updated plumbing fixtures throughout the house. Fresh exterior paint, new A/C unit and 30 year roof. Must come see!
- Type:
- Single Family
- Sq.Ft.:
- 1,874
- Status:
- Active
- Beds:
- 4
- Lot size:
- 0.15 Acres
- Year built:
- 2024
- Baths:
- 2.00
- MLS#:
- 556567
ADDITIONAL INFORMATION
Welcome to TerraVista, Victoria's premier neighborhood! This stunning Texas Hill Country inspired home displays an open concept plan with a newly designed kitchen showcasing a stylish back splash, beautiful granite counter-tops, custom built cabinetry & over-sized island making this luxurious kitchen perfect for entertaining friends & family. The large master suite features a large double vanity, over-sized Euro shower & spacious walk-in master closet. This home comes with a fully fenced-in backyard & covered backyard patio. In addition, this property comes with a landscaping package giving this home extra curb appeal. Homeowners can expect peace & quiet with the luxury of living in Victoria's most sought after community with easy access to some of the best schools in Victoria. Schedule an appointment today to check out all that this home has to offer!
- Type:
- Single Family
- Sq.Ft.:
- 1,504
- Status:
- Active
- Beds:
- 3
- Lot size:
- 0.7 Acres
- Year built:
- 1957
- Baths:
- 3.00
- MLS#:
- 556546
ADDITIONAL INFORMATION
Welcome to 1604 Mallette Dr, a charming 3-bed, 1.5-bath home nestled in the highly desirable Northcrest area. This beautifully updated property sits on a spacious 0.696-acre lot, offering plenty of room for outdoor activities, gardening, and more. Inside, you'll find a grand living room perfect for gatherings, a mudroom with convenient laundry access, and a kitchen featuring stainless steel appliances, granite countertops, and tile floors. Energy-efficient windows throughout keep utility costs low. Step outside to a workshop complete with electricity and a half bath, ideal for hobbies or extra storage. The property also boasts a water well for effortless lawn care. Don't miss this gem with endless possibilities!
- Type:
- Townhouse
- Sq.Ft.:
- 1,739
- Status:
- Active
- Beds:
- 3
- Lot size:
- 0.17 Acres
- Year built:
- 1979
- Baths:
- 2.00
- MLS#:
- 556396
ADDITIONAL INFORMATION
You don't want to miss this 1739 sq ft, 3/2 home located in Cimarron. The house features a large living area with a wood burning fireplace, and cathedral ceilings. Granite countertops in kitchen and bathrooms. Newer vinyl plank flooring in living area and carpet in the bedrooms. Master bath has a tub/shower combo and two large closets. Nice patio, large back yard, and wood privacy fence. Roof and AC replaced in 2017. This house has been very well maintained and is move in ready. This house will not last long, call and make your appointment to see it today!
$448,985
203 Beacon Lane Victoria, TX 77904
- Type:
- Single Family
- Sq.Ft.:
- 2,122
- Status:
- Active
- Beds:
- 3
- Lot size:
- 0.26 Acres
- Year built:
- 2024
- Baths:
- 2.00
- MLS#:
- 556320
ADDITIONAL INFORMATION
Welcome to 203 Beacon, where comfort meets convenience in this inviting Kimberlite Homes by Fergmar residence. This captivating 3 bedroom, 2 bath haven exudes warmth and thoughtful design at every turn. Spanning over 2,100 square feet, its expansive layout offers generous room for both relaxation and entertainment. The kitchen, the heart of this home, boasts modern amenities such as sleek countertops, beautiful cabinetry, and top-of-the-line ZLINE appliances, creating a culinary oasis. Natural light floods the airy living room and dining area, creating an inviting atmosphere for both casual gatherings and formal occasions. Retreat to the tranquil bedrooms, each providing a cozy retreat at the day's end, with the private, primary bedroom featuring a stunning accent wall. Additionally, indulge in the luxurious primary bathroom, showcasing a spacious walk-in shower and closet. Completing this package is the attached 2-car garage, offering added convenience. Fully furnished, 203 Beacon seamlessly blends comfort and functionality, embodying the essence of modern living. Don't miss the opportunity to make this charming sanctuary your own.
- Type:
- Single Family
- Sq.Ft.:
- 1,054
- Status:
- Active
- Beds:
- 3
- Lot size:
- 0.16 Acres
- Year built:
- 1985
- Baths:
- 2.00
- MLS#:
- 555759
ADDITIONAL INFORMATION
This newly listed, move in ready 3 bedroom, 2 bathroom home is located in the highly desirable Highland Hills Subdivision! With beautiful curb appeal, this home features a desirable split floorplan with an open concept kitchen and dining room. The primary bedroom is spacious and has a large walk-in closet. New AC in 2022. The private backyard is perfect for entertaining with the enclosed patio, large deck and mature trees. Conveniently located on the northside of Victoria in close proximity to Vickers Elementary, restaurants and shopping. This home truly has it all, from its thoughtful design to its great curb appeal. Don't miss your opportunity to make it yours. Call and schedule your appointment today.
- Type:
- Single Family
- Sq.Ft.:
- 2,803
- Status:
- Active
- Beds:
- 4
- Lot size:
- 0.33 Acres
- Year built:
- 1981
- Baths:
- 3.00
- MLS#:
- 556093
ADDITIONAL INFORMATION
Welcome to 108 Woodglenn, a beautifully maintained home with tasteful updates and color selections throughout; located in Victoria’s desirable Woodway neighborhood. This charming 4-bedroom, 2.5-bathroom residence offers a perfect blend of modern amenities and comfort. The ENORMOUS open-concept living area features high-ceilings, a lovely fireplace, striking built-in entertainment center and abundant natural light, creating a warm and inviting atmosphere. The gourmet kitchen is a highlight, boasting newer stainless steel appliances, alluring granite countertops, recessed lighting, and a walk-in pantry. Retreat to the luxurious master suite, complete with an OVERSIZED walk-in closet and a spa-like bathroom with an oversized jacuzzi tub, walk-in shower, and his/her vanities. Three additional bedrooms provide versatility for family and guests. Don't forget the additional bonus/flex room perfect for an office or your other needs. Walking outside, you will appreciate the large back patio, sizeable fenced yard, and pergola, creating the perfect environment for entertainment and relaxation. Located on the greenbelt with no neighbors directly behind the home, you will appreciate the additional space and views this property offers. Go and meet your dream home today!
- Type:
- Single Family
- Sq.Ft.:
- 3,200
- Status:
- Active
- Beds:
- 4
- Lot size:
- 0.15 Acres
- Year built:
- 2007
- Baths:
- 4.00
- MLS#:
- 556008
ADDITIONAL INFORMATION
Nestled in the desirable gated community of Hidden Meadows, this English Tudor style home features 4 bedrooms, 3.5 baths, 2 living and dining. Upon entering you are greeted with gorgeous Italian imported stone floors, formal dining that boasts beautiful chandelier, tray ceilings and crown molding. This spacious great room provides an open concept floor plan to kitchen and breakfast area perfect for entertaining. The chef’s kitchen features stunning high-end granite, 5 burner gas range, Jenn Aire oven, DW and refrigerator, center island, walk-in pantry and breakfast bar. The great room features built-ins, gas log fireplace, crown molding and abundant light from the beautiful picture windows that overlook patio and pool. The large main primary bedroom features gorgeous wood floors, tray ceilings and crown molding. The adjoining en-suite bathroom has oversized closet, jetted tub, separate shower and his/her vanities. Upstairs you will find 3 nice size bedrooms, 2 full baths and second living area. You will fall in love with the quaint backyard oasis. This charming oversized patio with speakers, gunite pool with slate surround and waterfall back and sprinkler system front and back. This home offers many high end details to include flooring, granite thruout, dual tankless water heaters, impressive dual water softeners and filtration system, plantation shutters and 2 year old Generac system for entire home. This secluded neighborhood offers wooded walking trails, privately owned streets, and walking distance to Victoria Country Club.
- Type:
- Land
- Sq.Ft.:
- n/a
- Status:
- Active
- Beds:
- n/a
- Lot size:
- 5.9 Acres
- Baths:
- MLS#:
- 555787
ADDITIONAL INFORMATION
Discover the limitless potential of this expansive almost 6-acre tract, a true blank canvas awaiting your vision! Nestled in a serene location, this property offers ample space for customization and development. With no restrictions, you have the freedom to design your ideal homestead or recreational retreat from the ground up. Embrace the chance to create something truly special in a picturesque setting. Your adventure begins here!
- Type:
- Single Family
- Sq.Ft.:
- 2,331
- Status:
- Active
- Beds:
- 3
- Lot size:
- 1.02 Acres
- Year built:
- 1998
- Baths:
- 3.00
- MLS#:
- 555826
ADDITIONAL INFORMATION
Mesquite Wood beauty looking for new owners. 3 bedrooms, 2.5 bathrooms, dining room and an office with the master bedroom on the main level with a private entrance. A roof installed in 2023 and a new outside HVAC in 2021, brand new cook top installed in 2023 all on 1 acre, and so much more.
- Type:
- Single Family
- Sq.Ft.:
- 1,808
- Status:
- Active
- Beds:
- 3
- Lot size:
- 0.34 Acres
- Year built:
- 1968
- Baths:
- 2.00
- MLS#:
- 555764
ADDITIONAL INFORMATION
This precious, brick 3 bedroom 2 bath home is nestled on an oversized, sleepy cul-de-sac lot. It will be your peaceful oasis right in the heart of the city! Centrally located so getting anywhere are everywhere is a breeze, and so is getting home to this quite, established neighborhood! Freshly and smartly updated with stylish and charming touches at every turn this home has it ALL! From a welcoming entry hall complete with a coat closet, to great, semi-open living/dining rooms that allow for an easy family life flow to a fantastic eat in kitchen there is not a drop of wasted space here! All the bedrooms are spacious and all the closets are AMAZING! The primary bedroom even has a cute and cozy ensuite bath! The laundry room is a great size with cabinets and space to customize it further. The living space opens via beautiful french doors onto terrific covered wood deck that is a true extension of the living area of the home. The voluminous back yard has plenty of room for your fur babies to run! A great two car garage with additional storage space rounds out this outstanding and affordable offering! Do not miss out on this great home!
- Type:
- Single Family
- Sq.Ft.:
- 1,962
- Status:
- Active
- Beds:
- 3
- Lot size:
- 0.29 Acres
- Year built:
- 2023
- Baths:
- 2.00
- MLS#:
- 555668
ADDITIONAL INFORMATION
Amazing 3 bedroom, 2 bath Kimberlite Home centrally located in the Salem Crossing subdivision. Boasting nearly 2,000 sq. feet of open concept living space, this home features a gorgeous floor plan with large living area, amazing kitchen space complete with stainless appliances, hardwood cabinets, granite counter tops, and separate dining area. Private primary suite features dual sinks, large tiled shower, and walk-in closet. This property also features a large covered patio and is nestled on a spacious cul-de-sac lot. HOA fees TBD. This new home comes with all the standard Kimberlite Homes features and is a must-see!
- Type:
- General Commercial
- Sq.Ft.:
- n/a
- Status:
- Active
- Beds:
- n/a
- Lot size:
- 1 Acres
- Year built:
- 1984
- Baths:
- MLS#:
- 555655
ADDITIONAL INFORMATION
Unlock the potential of your business with this prime commercial property located at 702 Clay Drive in the heart of Victoria, TX. Spanning 1 acre and featuring 5,000 sq. ft. of versatile warehouse space across two separate buildings, this property is a standout opportunity. Constructed with durable 4-side masonry, the facilities offer robust, low-maintenance construction ideal for a range of uses. The expansive, fenced-in lot ensures privacy and security, making it perfect for various ventures. Inside, you'll find a small office area ready for customization to fit your specific needs. Whether you're envisioning an auto shop, storage facility, gym, or another entrepreneurial dream, the possibilities here are truly endless. Seize this opportunity to bring your vision to life in a desirable location. Don’t miss out on this exceptional investment in Victoria’s thriving commercial market!
- Type:
- Single Family
- Sq.Ft.:
- 1,169
- Status:
- Active
- Beds:
- 3
- Lot size:
- 0.19 Acres
- Year built:
- 1960
- Baths:
- 2.00
- MLS#:
- 555474
ADDITIONAL INFORMATION
Welcome home! This 3 bedroom, 1.5 bath has a complete new HVAC system, new flooring and garage doors, new gas range and a new water heater. Lots of natural lighting with a large feature window, perfect for plants! This house is move in ready and a perfect place to call home!
$3,000,000
1101 Salem Road Unit 1101 Victoria, TX 77904
- Type:
- General Commercial
- Sq.Ft.:
- n/a
- Status:
- Active
- Beds:
- n/a
- Lot size:
- 5.03 Acres
- Year built:
- 1963
- Baths:
- MLS#:
- 555448
ADDITIONAL INFORMATION
Offering 5.03 Acres this mixed-use complex is perfectly situated at the intersection of Salem Road and Guy Grant. The building’s design includes retail spaces with office units, catering to diverse business needs. The property benefits from three-sided access, including a primary entrance on Salem Road, a secondary entrance on Guy Grant, and additional access off of Easley St. With its adaptable floor plans and prominent location, this complex is suited for various commercial ventures. The 5.03 acres make it a desirable property to build your next project that needs lots of parking and easy egress and ingress with it being at a stop light for traffic control. Lots of concrete parking and future space to develop.
 |
| This information is provided by the Central Texas Multiple Listing Service, Inc., and is deemed to be reliable but is not guaranteed. IDX information is provided exclusively for consumers’ personal, non-commercial use, that it may not be used for any purpose other than to identify prospective properties consumers may be interested in purchasing. Copyright 2024 Four Rivers Association of Realtors/Central Texas MLS. All rights reserved. |

