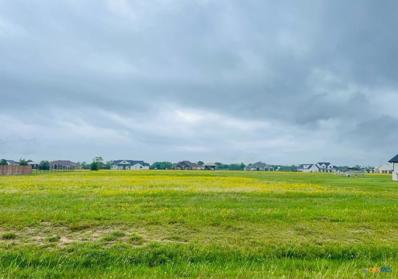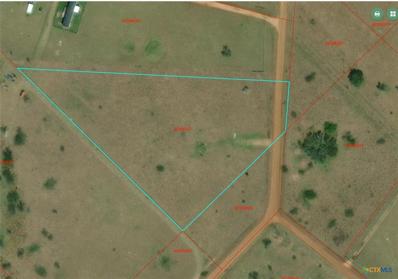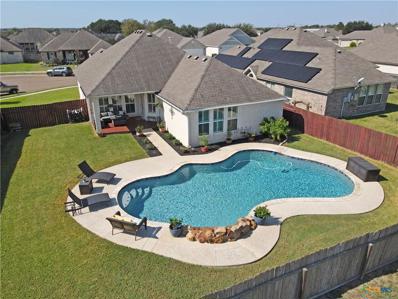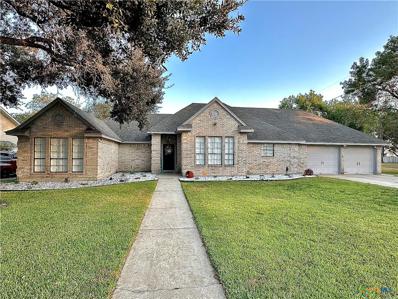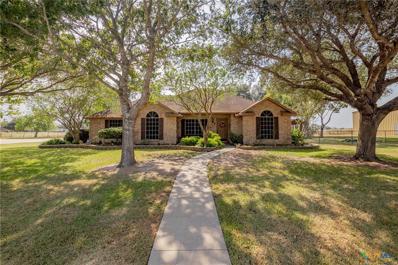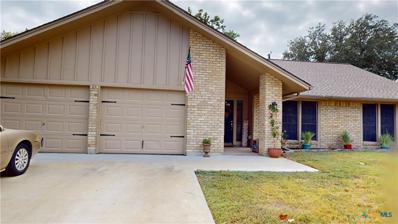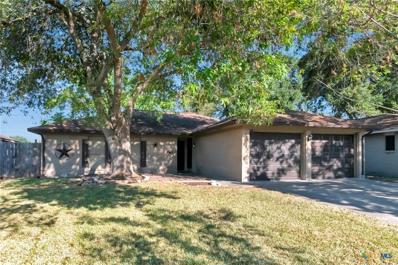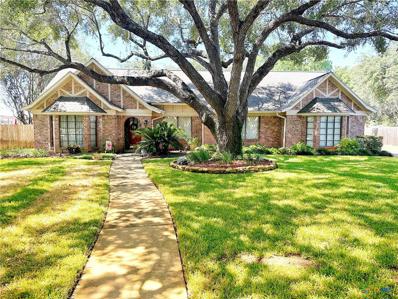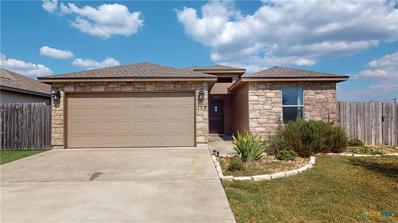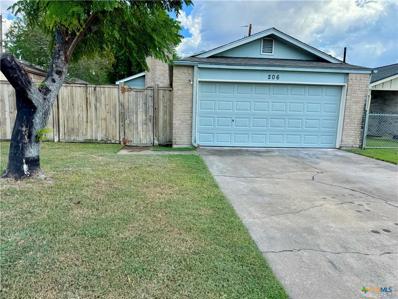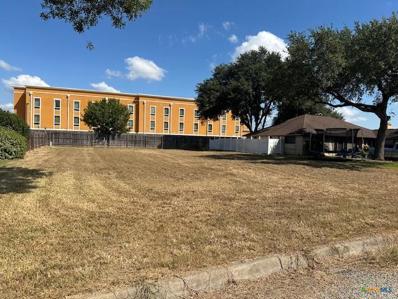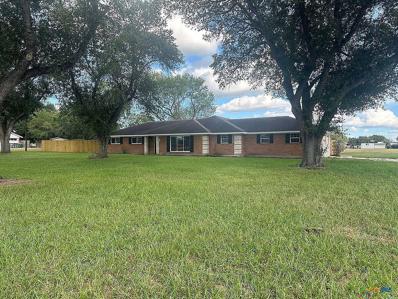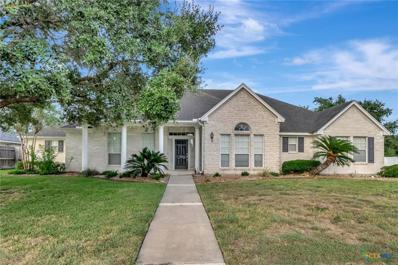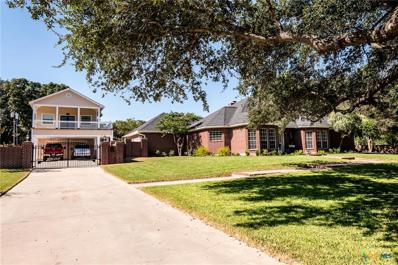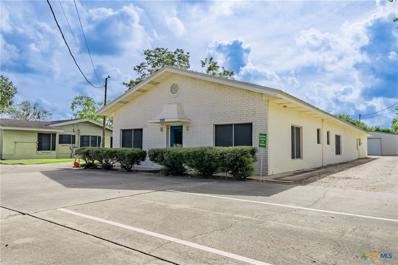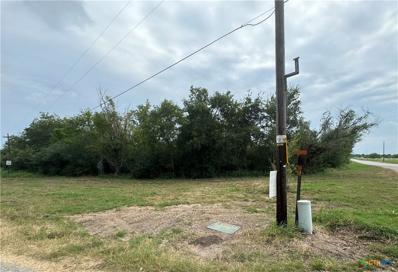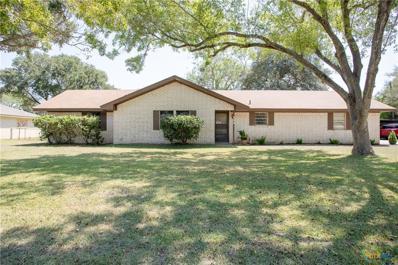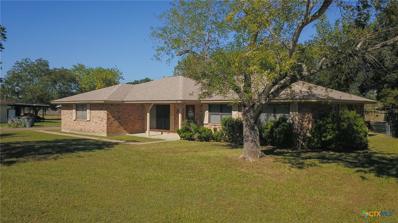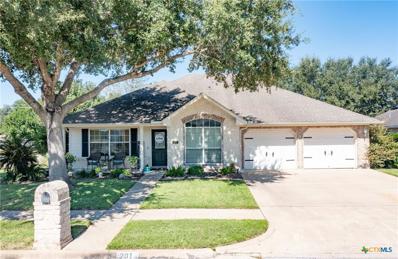Victoria TX Homes for Rent
- Type:
- Single Family
- Sq.Ft.:
- 1,553
- Status:
- Active
- Beds:
- 3
- Lot size:
- 0.19 Acres
- Year built:
- 1976
- Baths:
- 2.00
- MLS#:
- 560789
ADDITIONAL INFORMATION
Dream home updated with a modern touch! Open concept 3 bed, 2 bath, 2 living w/FP! Updates Luxury vinyl plank floors, modern trim throughout windows and baseboards, double pane windows. Beautiful marble countertops in kitchen w/modern lg sink, new hardware, recessed lighting, GE double oven w/air fryer, microwave, dishwasher, French door refrigerator and peninsula for 3 to 4 barstools. Updated bathrooms, walk in shower in guest bath w/floating vanity. Main bath double vanity w/quartz, modern lighting in bathrooms. Modern exterior doors, hardware throughout inside doors, black gutters on front and patio, roof 2017, freshly repainted exterior trim and brick and insulated garage doors with My Q smart door openers! You will feel as if you are in a new home just BEAUTIFUL!
- Type:
- Single Family
- Sq.Ft.:
- 2,131
- Status:
- Active
- Beds:
- 3
- Lot size:
- 0.24 Acres
- Year built:
- 1969
- Baths:
- 2.00
- MLS#:
- 559804
ADDITIONAL INFORMATION
This charming traditional style home features plenty of space inside and out. The exterior showcases classic brick with wooden shutters. Inside, the spacious floor plan boasts a blend of formal and casual living space. The open floor plan provides multiple entertaining spaces. The living room is centered around a cozy fireplace for family gatherings, and the kitchen features beautiful granite countertops and modern stainless steel appliances for all your holiday cooking. Tile and carpet throughout this 2100 sqft home. Solar panels are included providing discounted electric. The backyard provides a large private place ideal for relaxation, outdoor entertainment and fun for the kids. This home is the perfect blend of traditional charm and the modern convenience, designed for both comfort and style.
- Type:
- Land
- Sq.Ft.:
- n/a
- Status:
- Active
- Beds:
- n/a
- Lot size:
- 1.14 Acres
- Baths:
- MLS#:
- 560848
- Subdivision:
- Sendera Estates Sub
ADDITIONAL INFORMATION
Discover the perfect canvas for your dream home with this exceptional residential lot, just outside of town. Spanning a little over an acre, this property offers a tranquil setting with easy access to local amenities. Enjoy the best of both worlds—peaceful rural living combined with the convenience of nearby urban attractions. With ample space to design your ideal residence, this lot is ready for you to bring your vision to life. Don’t miss this opportunity to create your perfect homesite!
- Type:
- Land
- Sq.Ft.:
- n/a
- Status:
- Active
- Beds:
- n/a
- Lot size:
- 0.18 Acres
- Baths:
- MLS#:
- 560444
- Subdivision:
- Country Club Area
ADDITIONAL INFORMATION
Nestled within the prestigious Victoria Country Club Golf Course Community, the last lot available in this luxurious area presents a rare opportunity to build your dream home. This prime lot offers a great view of lush fairways and greens blending nature and elegance. Embrace the opportunity to design a custom home that reflects your style.
- Type:
- Single Family
- Sq.Ft.:
- 2,112
- Status:
- Active
- Beds:
- 3
- Lot size:
- 0.6 Acres
- Year built:
- 1969
- Baths:
- 2.00
- MLS#:
- 559952
ADDITIONAL INFORMATION
Don't miss out on this 3-bedroom & 2-bathroom spacious home with over 2100 square feet of living space in the Highland Hills subdivision situated on over a half-acre lot just minutes away from shopping centers and dining opportunities. The kitchen, living room and den have newly polished porcelain floors, while the updated kitchen features stainless steel appliances, cabinets, countertops, ceiling fans, and fixtures. Step into relaxation as you unwind under the inviting covered patio or take a dip in the luxurious hot tub to melt away your worries. Additionally, the outdoor storage buildings and workspace provide ample room to store garden equipment, keeping the 2-car garage uncluttered and equipped with separate door openers for added convenience. With this home, you still have the opportunity to add your personal touches and transform this into your forever family home. Seize this opportunity and take a firsthand look before it's gone!
- Type:
- Land
- Sq.Ft.:
- n/a
- Status:
- Active
- Beds:
- n/a
- Lot size:
- 5.07 Acres
- Baths:
- MLS#:
- 560017
ADDITIONAL INFORMATION
Welcome to this extraordinary opportunity to claim a 5-acre parcel of land in the highly coveted Willow Creek Ranches. Experience the charm of rural living and take in the picturesque views of grazing cattle, all while having ample space to create your ideal home. Come and witness it today!
- Type:
- Single Family
- Sq.Ft.:
- 1,853
- Status:
- Active
- Beds:
- 3
- Lot size:
- 0.2 Acres
- Year built:
- 2015
- Baths:
- 2.00
- MLS#:
- 559336
ADDITIONAL INFORMATION
Welcome home to this well-updated home with POOL in Lake Forest subdivision in Victoria. Zoned to desirable Victoria West High, this home sits on a culdesac lot with no neighbors immediately behind. The home features 3 bedrooms + office and a wide open floorplan with high ceilings and an abundance of natural light from tons of windows. Quartz counters in kitchen & bathrooms and stainless appliances! Luxury Vinyl Plank flooring throughout -- no carpet = hypoallergenic! Extended covered back patio overlooks beautiful pool with waterfall feature. Upgrades: New Carrier HVAC installed Sept 2024, Stainless Whirlpool Dishwasher 2022, Epoxy Garage Floor, Plantation Shutters.
- Type:
- Single Family
- Sq.Ft.:
- 2,899
- Status:
- Active
- Beds:
- 4
- Lot size:
- 0.58 Acres
- Year built:
- 1988
- Baths:
- 3.00
- MLS#:
- 559955
ADDITIONAL INFORMATION
Rare find in prestigious Woodway subdivision is completely renovated and ready for a new family. This home features four roomy bedrooms and two and a half baths. Nicely laid out with a split bedroom plan and open concept design, allowing room for everyone and/or entertaining. Custom kitchen with granite countertops, elegant backsplash, and stainless steel appliances. Primary bedroom boasts two separate vanities, nice walk in closet, and access to the backyard oasis. Newer laminate flooring throughout, and no carpet to deal with! Beautifully landscaped yard with outdoor kitchen, covered seating area, and sparkling pool. Contact your agent ASAP, these homes do not last long!
- Type:
- Single Family
- Sq.Ft.:
- 1,996
- Status:
- Active
- Beds:
- 3
- Lot size:
- 0.88 Acres
- Year built:
- 1995
- Baths:
- 2.00
- MLS#:
- 559744
ADDITIONAL INFORMATION
Discover this delightful 1996 sq. ft. home featuring three spacious bedrooms and two well-appointed bathrooms. Enjoy elegant crown molding and durable vinyl plank and tile flooring throughout. The inviting living area boasts a wood-burning fireplace and built-ins, perfect for relaxation and storage. The gourmet kitchen features granite countertops, a walk-in pantry, and an open layout that flows into the dining area. The split floor plan offers privacy, with the primary suite showcasing dual vanities, a separate tub, and shower. . Outside, the fenced yard features both cyclone and vinyl fencing, large covered back porch, an additional wooden porch for entertaining, while a 40 x 60 workshop with two large doors and a roll-up door provides ample space for projects or storage. RV hookup available from shop. Driveway has also been extended for additional parking. Nestled in a picturesque country neighborhood with mature trees and no HOA, this home is a true gem. Schedule your showing today! More pictures coming soon!!
- Type:
- Single Family
- Sq.Ft.:
- 1,621
- Status:
- Active
- Beds:
- 4
- Lot size:
- 0.17 Acres
- Year built:
- 1976
- Baths:
- 2.00
- MLS#:
- 559742
ADDITIONAL INFORMATION
LOOK NO FURTHER! (4) Bedroom - (2) Bath -- A PLACE to CALL HOME! COMPLETELY REMODELED in desirable Shenandoah Subdivision at a PRICE you can't turn down!! Convenient & Close to Schools, Shopping, etc. and last, but not least there is a Shenandoah Neighborhood Pool for the whole Family and guests to use on those HOT Texas days! Perks of this awesome home include: 30 year roof 2022, Vinyl Plank Flooring, Granite in Kitchen & Bathrooms, updated Fixtures, newer Appliances that will remain, newer paint inside and out, newer Driveway in 2022 and a large 2-car garage! BEST OF THE BEST-- Seller will pay for a Home Warranty !
- Type:
- Single Family
- Sq.Ft.:
- 1,528
- Status:
- Active
- Beds:
- 3
- Lot size:
- 0.2 Acres
- Year built:
- 1980
- Baths:
- 2.00
- MLS#:
- 559655
ADDITIONAL INFORMATION
Welcome to your dream home! This adorable, newly renovated property features fresh paint and modern flooring throughout, creating a bright and inviting atmosphere. Perfect for first-time buyers or those looking to downsize, this home offers a comfortable and stylish living space. The spacious living room boasts beautiful beamed ceilings, adding character and warmth to the home. The open-concept layout seamlessly connects the living room, dining area, and kitchen, making it perfect for entertaining or family gatherings. With three cozy bedrooms and two updated bathrooms, there’s plenty of space for everyone. Enjoy the convenience of nearby amenities while retreating to your own peaceful sanctuary. Don’t miss the opportunity to make this charming home yours! Schedule a viewing today!
- Type:
- Single Family
- Sq.Ft.:
- 2,602
- Status:
- Active
- Beds:
- 3
- Lot size:
- 0.52 Acres
- Year built:
- 1982
- Baths:
- 2.00
- MLS#:
- 559349
ADDITIONAL INFORMATION
Welcome to this spacious and well maintained home nestled in the highly desirable Woodway neighborhood. This beautiful residence boasts an island kitchen equipped with granite countertops, double ovens, a built-in microwave, and cooktop—perfect for any home chef. The large living area features vaulted ceilings and a cozy fireplace, offering an inviting space for gatherings. Off the foyer, you'll find a formal living room and dining area, ideal for entertaining. The home includes spacious bedrooms, with the primary suite serving as a true retreat. The primary bathroom features double vanities, a walk-in shower, a soaking tub, and two walk-in closets, providing ample space and luxury. Storage is abundant throughout the home, ensuring everything has its place. Enjoy the convenience and peace of mind with a full home generator, as well as a rear-entry garage. The sunroom and outdoor patio area provide perfect spots to relax or entertain, overlooking a private backyard that offers both serenity and seclusion. This home is a must-see for anyone seeking comfort, convenience, and privacy in a prime location!
$315,000
107 Village Green Victoria, TX 77904
- Type:
- Single Family
- Sq.Ft.:
- 1,886
- Status:
- Active
- Beds:
- 4
- Lot size:
- 0.19 Acres
- Year built:
- 1999
- Baths:
- 2.00
- MLS#:
- 559201
ADDITIONAL INFORMATION
This is one that you do not want to miss out on! Desirable location in the Villages of Colony Creek. The flexible front room can serve as a study, office, or extra bedroom. The kitchen boasts granite countertops, subway backsplash, stainless steel appliances, and abundant storage. The Primary suite features double vanities, a garden tub, separate shower, and a large walk-in closet. Outside, enjoy a 23x9 covered patio and a 16x10 workshop with its own front porch. Don’t miss out on this fantastic property!
$249,999
112 Pienza Drive Victoria, TX 77904
- Type:
- Single Family
- Sq.Ft.:
- 1,284
- Status:
- Active
- Beds:
- 3
- Lot size:
- 0.12 Acres
- Year built:
- 2018
- Baths:
- 2.00
- MLS#:
- 559223
ADDITIONAL INFORMATION
Charming Home in Desirable Neighborhood of Tuscany. Walk into a 3-bedroom, 2-bathroom Home with square footage totaling 1,284 sq ft and an open-concept floor plan. The spacious living room is equipped with a coffee bar and flows seamlessly into the modern kitchen, including stainless steel appliances and a washer and dryer. The Kitchen is open to the dining area making it perfect for family get-togethers or entertaining. Enjoy your evenings on your covered back patio and fully fenced backyard. The double-car garage makes parking easy, and the home includes a tankless water heater.
- Type:
- Single Family
- Sq.Ft.:
- 1,242
- Status:
- Active
- Beds:
- 3
- Lot size:
- 0.09 Acres
- Year built:
- 1980
- Baths:
- 2.00
- MLS#:
- 558943
ADDITIONAL INFORMATION
If you are ready to own your own home, here's the perfect home for you. This home is centrally located by schools, shopping, and restaurants. You don't want to miss out on the opportunity to call it your own!
$289,900
327 Shin Oak Road Victoria, TX 77904
- Type:
- Single Family
- Sq.Ft.:
- 1,344
- Status:
- Active
- Beds:
- 3
- Lot size:
- 5.04 Acres
- Year built:
- 2013
- Baths:
- 2.00
- MLS#:
- 558569
ADDITIONAL INFORMATION
This charming 3-bedroom, 2-bathroom home is situated on approximately 5.04 acres just outside the Victoria, Texas City Limits, offering ample space and serene surroundings. The property features a welcoming covered front porch, a bright and spacious living room with high beamed ceilings, an open kitchen with plenty of cabinets a walk-in pantry, and a delightful breakfast area. The primary suite boasts a beautiful high-beamed ceiling with lots of natural lighting and is roomy and the perfect bathroom, while the other two bedrooms feature lovely windows and plenty of room. Outdoor amenities include a covered back deck, great for gatherings with loved ones, as well as ample space for pets, gardening, and more. A metal shop provides storage for tools and toys, along with extra parking. Schedule your showing today! 3D virtual tour coming soon!
- Type:
- Land
- Sq.Ft.:
- n/a
- Status:
- Active
- Beds:
- n/a
- Lot size:
- 0.22 Acres
- Baths:
- MLS#:
- 558815
- Subdivision:
- Country Club Village II
ADDITIONAL INFORMATION
WELCOME to your new home site! Located in the desired neighborhood of Country Club Village. This is your opportunity to own a magnificent lot in an established, prestigious community. This is the last lot available in the neighborhood. Conveniently located. Build your dream home HERE!
- Type:
- Single Family
- Sq.Ft.:
- 2,900
- Status:
- Active
- Beds:
- 4
- Lot size:
- 1.22 Acres
- Year built:
- 1961
- Baths:
- 2.00
- MLS#:
- 558072
ADDITIONAL INFORMATION
Newly remodeled ranch style home directly across from Vickers Elementary! 4 bedrooms, 2 baths on 1.2 acres with new privacy fence! Enjoy Bar-B-Quing, outdoor projects or just relaxing in your own private slice of heaven! New Granite Countertops! New Windows! New Central AC! All New Appliances! New Water Heater! Come check out this 2700 square foot home! Plenty of room for outdoor projects!!
$445,000
202 Ridge View Victoria, TX 77904
- Type:
- Single Family
- Sq.Ft.:
- 2,800
- Status:
- Active
- Beds:
- 4
- Lot size:
- 0.38 Acres
- Year built:
- 2001
- Baths:
- 3.00
- MLS#:
- 558942
ADDITIONAL INFORMATION
Stunning custom-built John Scheumack home located in The Park at Springwood, offers 4 bedrooms and 3 bathrooms. Some of the features with the open concept floor plan include: a split bedroom layout, a grand formal dining room, and a spacious primary suite. The upscale kitchen includes an eating bar; Jenn-Air gas cook-top island, and enough cabinets to hold all your cooking gadgets. The Breakfast, formal dining, and living area is perfect for having large family gatherings while not feeling crowded. Seller is negotiable and will give a fence or paint allowance. Set up an appointment today so you can put your personal touches on this property just in time for the Holidays.
- Type:
- Single Family
- Sq.Ft.:
- 2,815
- Status:
- Active
- Beds:
- 3
- Lot size:
- 0.81 Acres
- Year built:
- 1994
- Baths:
- 4.00
- MLS#:
- 558241
ADDITIONAL INFORMATION
This beautiful custom-built home has 3 Bedrooms, 3.5 Bathrooms, 4-car garage, and a gorgeous bamboo floored garage apartment. Sitting on a large lot of.81 acre, this home is an entertainers delight. The spacious living areas and dining areas and an enclosed patio area enhanced by 14-foot cathedral ceilings make it a great gathering place for friends and family. The gourmet kitchen, with custom-made oak cabinets crafted by the Mennonites, granite countertops, double ovens, and a breakfast bar overflowing into a charming breakfast area, lends a warm ambiance to the home. The bathrooms have been recently updated with a delightful flair and taste. Solid hardwood floors are throughout most of the house, with 11 ft ceilings in the living area. The beautiful patio overlooks a sparkling saltwater pool for those warm summer days and is heated when the weather gets cooler; an outdoor jacuzzi tub and a gas fire pit make outdoor fun even better! The garage apartment has an attached bath and is currently used as an office and a gym, overlooking a large deck enhanced by a security gate with remote controls. The sq ft of the garage apartment is 874 sq ft, and if added to the main house would total 3689 sq ft.
- Type:
- General Commercial
- Sq.Ft.:
- n/a
- Status:
- Active
- Beds:
- n/a
- Lot size:
- 0.46 Acres
- Year built:
- 1960
- Baths:
- MLS#:
- 558492
- Subdivision:
- Central
ADDITIONAL INFORMATION
Welcome to your ultimate retail or office space opportunity! This spacious, move-in-ready retail space boasts a modern design with updated interiors. Featuring a brand-new metal roof and generous parking for customers, it's ideal for attracting traffic and ensuring convenience. With flexible layout options, this location is perfect for any business looking to thrive. This space is ready to occupy and move-in ready. Lots of upgrades throughout.
$249,900
0 Love Rd Unit 0 Victoria, TX 77904
- Type:
- Land
- Sq.Ft.:
- n/a
- Status:
- Active
- Beds:
- n/a
- Lot size:
- 14.04 Acres
- Baths:
- MLS#:
- 556672
ADDITIONAL INFORMATION
14.04 acres on a corner lot of Kohutek and Love Rd in a fantastic location. Conveniently located near town with lots of potential. Would make an excellent home site to build your dream home.
- Type:
- Single Family
- Sq.Ft.:
- 1,462
- Status:
- Active
- Beds:
- 3
- Lot size:
- 0.48 Acres
- Year built:
- 1975
- Baths:
- 2.00
- MLS#:
- 558325
ADDITIONAL INFORMATION
Welcome to this charming 3 bedroom, 2 bath home nested on just under half an acre in the much-desired Northcrest Estates neighborhood. This property offers plenty of room to entertain your guests with its open concept design. Enjoy the beauty of nature trees surrounding the home, providing a serene and comfortable setting. While the property includes a one-car garage, it also has a detached two-car garage, perfect for additional storage or a workshop.
- Type:
- Single Family
- Sq.Ft.:
- 1,666
- Status:
- Active
- Beds:
- 3
- Lot size:
- 0.37 Acres
- Year built:
- 1977
- Baths:
- 2.00
- MLS#:
- 558162
ADDITIONAL INFORMATION
Sought after Northcrest/Northgate Area where the lot sizes are much larger! What a beautiful place to call home! Natural lighting from the rear glass windows & glass doors makes this home very inviting. 3 bedrooms, 2 baths, with open concept floorplan & fireplace. Wood exterior work & painting completed. Fenced yard with rear covered patio and detached 1 car garage perfect for workshop or craft room. With approximately .37 of an Acre lot size; this is an open canvas for many possibilities. Long concrete driveway with 2 car garage attached to house for parking multiple vehicles. Maybe parking that RV or ATV. Added bonus of less drive through on a cul-de-sac street. Home priced ready for a buyer with an imagination to complete their own updates inside to their own liking. Ready for a buyer to call this place home where the schools are currently zoned for Vickers Elementary, Cade Middle School, & West High School. Located in North Victoria near shopping, grocery stores, and area restaurants.
$389,900
201 Legend Drive Victoria, TX 77904
- Type:
- Single Family
- Sq.Ft.:
- 2,628
- Status:
- Active
- Beds:
- 4
- Lot size:
- 0.25 Acres
- Year built:
- 2003
- Baths:
- 3.00
- MLS#:
- 558324
ADDITIONAL INFORMATION
Step into this stunning 4-bedroom, 2.5-bath residence, perfectly situated on a beautifully landscaped corner lot in The Lakes of Colony Creek. This home is designed for both comfort and elegance, offering ample space for everyone to enjoy. As you enter, you’ll be greeted by a spacious living area adorned with high ceilings and a cozy fireplace, creating an inviting atmosphere for gatherings and relaxation. The home features not one, but two dining areas, ideal for hosting dinner parties or enjoying family meals. The chef’s kitchen is a true masterpiece, showcasing granite countertops, a generous breakfast bar, and a built-in oven & microwave. With an abundance of cabinets, you’ll have all the storage space you need to keep your culinary essentials organized. Retreat to the luxurious master suite, which boasts a private en-suite bathroom complete with a large jetted tub and a separate shower, providing the perfect oasis for unwinding after a long day. The oversized walk-in closet offers ample space for your wardrobe and accessories. The backyard features a covered patio, perfect for entertaining friends and family or simply enjoying a quiet evening. Don’t miss the opportunity to make this exceptional home yours! Call today to schedule your private tour and experience all that this remarkable property has to offer!
 |
| This information is provided by the Central Texas Multiple Listing Service, Inc., and is deemed to be reliable but is not guaranteed. IDX information is provided exclusively for consumers’ personal, non-commercial use, that it may not be used for any purpose other than to identify prospective properties consumers may be interested in purchasing. Copyright 2024 Four Rivers Association of Realtors/Central Texas MLS. All rights reserved. |
Victoria Real Estate
The median home value in Victoria, TX is $204,300. This is higher than the county median home value of $191,500. The national median home value is $338,100. The average price of homes sold in Victoria, TX is $204,300. Approximately 52.75% of Victoria homes are owned, compared to 34.98% rented, while 12.27% are vacant. Victoria real estate listings include condos, townhomes, and single family homes for sale. Commercial properties are also available. If you see a property you’re interested in, contact a Victoria real estate agent to arrange a tour today!
Victoria, Texas 77904 has a population of 65,643. Victoria 77904 is more family-centric than the surrounding county with 30.75% of the households containing married families with children. The county average for households married with children is 30.06%.
The median household income in Victoria, Texas 77904 is $59,010. The median household income for the surrounding county is $60,598 compared to the national median of $69,021. The median age of people living in Victoria 77904 is 34 years.
Victoria Weather
The average high temperature in July is 94 degrees, with an average low temperature in January of 42.9 degrees. The average rainfall is approximately 40.7 inches per year, with 0 inches of snow per year.


