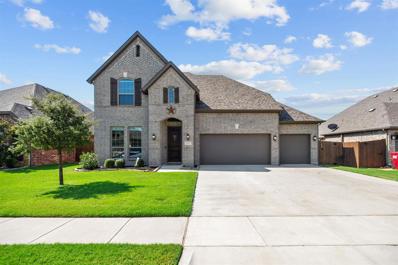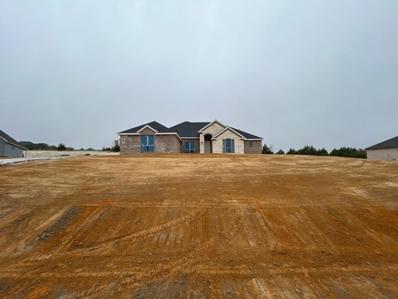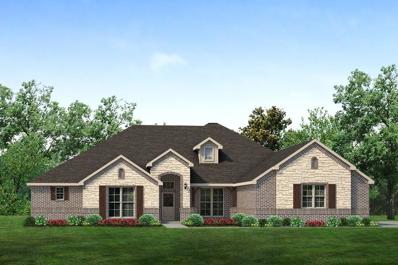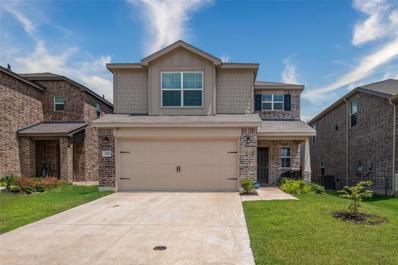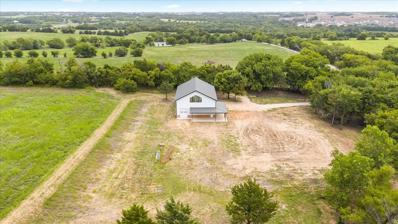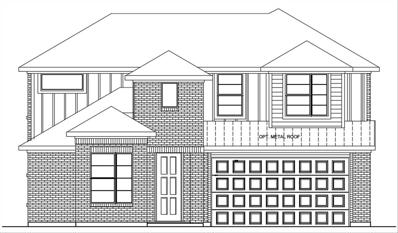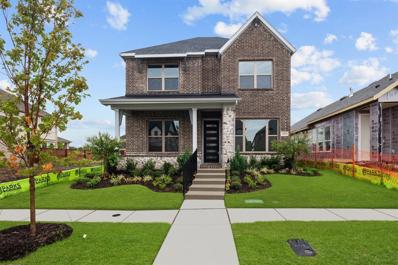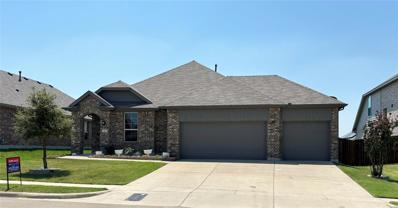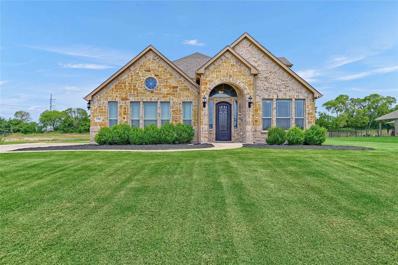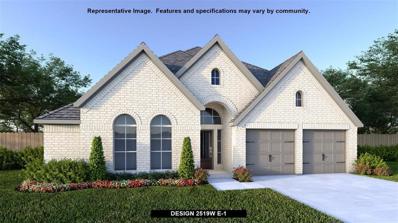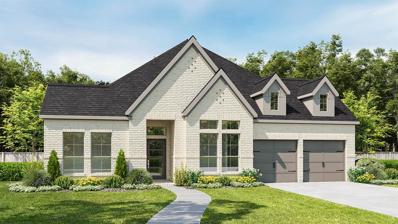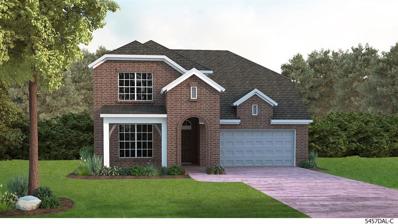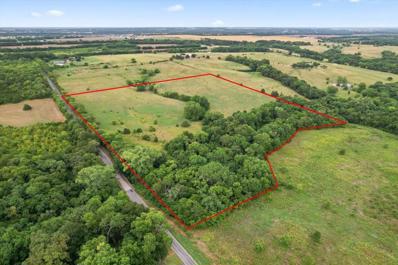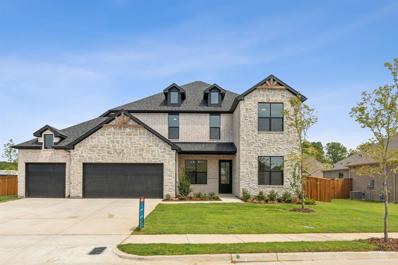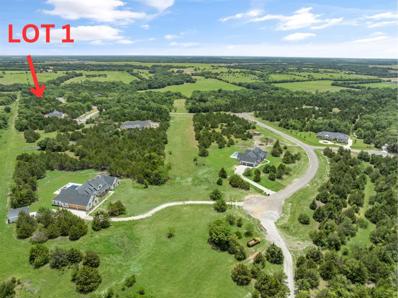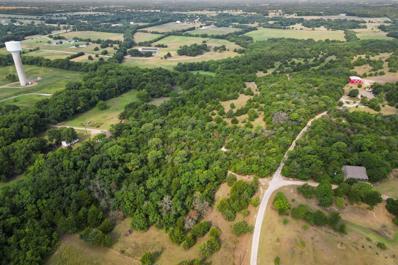Van Alstyne TX Homes for Rent
- Type:
- Single Family
- Sq.Ft.:
- 3,485
- Status:
- Active
- Beds:
- 4
- Lot size:
- 0.19 Acres
- Year built:
- 2018
- Baths:
- 4.00
- MLS#:
- 20691950
- Subdivision:
- Georgetown Village Ii
ADDITIONAL INFORMATION
Significant priced reduction for this stunning Stone Hollow home is just 2 minutes from US 75. Offering 4 bedrooms, 3.5 baths, 2 living and dining areas, a study, a game room and a media room, plus a 3-car garage. The home was completely updated with tons of upgrades in 2021, including high-end granite counters, painted cabinets, new flooring, designer tile in bathrooms, canned lighting throughout the home and garage. This home is designed to impress and entertain! The chefâs kitchen boasts ample storage, workspace, and a large island with a sink and breakfast bar. Downstairs you'll also find the study, half bath, formal dining room, family room featuring a beautiful stone fireplace and the primary suite. Upstairs you'll find the game room, media room, 3 bedrooms and 2 full bathrooms.
- Type:
- Single Family
- Sq.Ft.:
- 3,497
- Status:
- Active
- Beds:
- 4
- Lot size:
- 1 Acres
- Year built:
- 2024
- Baths:
- 3.00
- MLS#:
- 20699308
- Subdivision:
- King Crossing Estates
ADDITIONAL INFORMATION
As you step through the front porch, you're greeted by an open foyer. To the right, a luminous dining room awaits. Adjacent to the foyer, discover two versatile flex rooms, adaptable to your every needâwhether it be a home gym, office or creative space. Continue through to the heart of the home, to the family room adorned with a cozy fireplace, nestled near a charming nook and a chef-inspired kitchen boasting ample counter space and storage areas. On the right side of the home, three traditional bedrooms each feature a walk-in closet and are accompanied by two bathrooms for utmost convenience. For added entertainment, indulge in the media room, ensuring every member of the family has a space to fulfill their passions. On the opposite side, the owner's suite awaits, offering a sanctuary of luxury with top-quality features, a stunning owner's bath and an incredible walk-in closet. Lastly, step outside to the covered back patio!
- Type:
- Single Family
- Sq.Ft.:
- 3,030
- Status:
- Active
- Beds:
- 3
- Lot size:
- 1.02 Acres
- Year built:
- 2024
- Baths:
- 3.00
- MLS#:
- 20699296
- Subdivision:
- King Crossing Estates
ADDITIONAL INFORMATION
The San Marcos design reflects unique features and exceptional attention to detail. This ranch-style home gives a bright open layout with an abundance of windows, large owner's suite, wide open kitchen and living area. With 4 bedrooms, 3 bathrooms, formal dining room and a huge covered back patio your family will not have to settle on this layout. This home is what you have been looking for and will make you feel right at home!
- Type:
- Single Family
- Sq.Ft.:
- 3,030
- Status:
- Active
- Beds:
- 3
- Lot size:
- 1 Acres
- Year built:
- 2024
- Baths:
- 3.00
- MLS#:
- 20699286
- Subdivision:
- King Crossing Estates
ADDITIONAL INFORMATION
The San Marcos design reflects unique features and exceptional attention to detail. This ranch-style home gives a bright open layout with an abundance of windows, large owner's suite, wide open kitchen and living area. With 4 bedrooms, 3 bathrooms, formal dining room and a huge covered back patio your family will not have to settle on this layout. This home is what you have been looking for and will make you feel right at home!
- Type:
- Single Family
- Sq.Ft.:
- 2,857
- Status:
- Active
- Beds:
- 4
- Lot size:
- 1.01 Acres
- Year built:
- 2024
- Baths:
- 3.00
- MLS#:
- 20699278
- Subdivision:
- King Crossing Estates
ADDITIONAL INFORMATION
Enter through the foyer, where to the right, a home office room awaits. Opposite the foyer, discover three traditional bedrooms, each accompanied by its own walk-in closet and a shared full bath. The journey continues into the heart of the home, revealing a sprawling family room and a designer kitchen adorned with a spacious island, which is truly an entertainer's dream. For added convenience, a game room or flex room is tucked away in the back left, offering endless possibilities for use. On the opposite side of this ranch-style home, the owner's suite beckons with a spa-like bathroom and an expansive closet. Adjacent to the three-car garage, a mud bench and laundry room enhance practicality, while a sizable covered back patio invites outdoor living and relaxation.
- Type:
- Single Family
- Sq.Ft.:
- 2,857
- Status:
- Active
- Beds:
- 4
- Lot size:
- 1.01 Acres
- Year built:
- 2024
- Baths:
- 3.00
- MLS#:
- 20699265
- Subdivision:
- King Crossing Estates
ADDITIONAL INFORMATION
Enter through the foyer, where to the right, a home office room awaits. Opposite the foyer, discover three traditional bedrooms, each accompanied by its own walk-in closet and a shared full bath. The journey continues into the heart of the home, revealing a sprawling family room and a designer kitchen adorned with a spacious island, which is truly an entertainer's dream. For added convenience, a game room or flex room is tucked away in the back left, offering endless possibilities for use. On the opposite side of this ranch-style home, the owner's suite beckons with a spa-like bathroom and an expansive closet. Adjacent to the three-car garage, a mud bench and laundry room enhance practicality, while a sizable covered back patio invites outdoor living and relaxation.
- Type:
- Single Family
- Sq.Ft.:
- 3,497
- Status:
- Active
- Beds:
- 4
- Lot size:
- 1 Acres
- Year built:
- 2023
- Baths:
- 3.00
- MLS#:
- 20698695
- Subdivision:
- Saddle Brook
ADDITIONAL INFORMATION
As you step through the front porch, you're greeted by an open foyer. To the right, a luminous dining room awaits. Adjacent to the foyer, discover two versatile flex rooms, adaptable to your every need. Continue through to the heart of the home, a sprawling family room adorned with a fireplace, nestled near a charming nook and a chef-inspired kitchen with ample counter space and storage areas. On the right side of the home, three traditional bedrooms each feature a walk-in closet and are accompanied by two bathrooms for utmost convenience. The laundry room further enhances functionality, making chores a breeze. For added entertainment, indulge in the media room, ensuring every member of the family has a space to fulfill their passions. On the opposite side, the owner's suite awaits, offering a sanctuary of luxury with top-quality features, a stunning owner's bath and an incredible walk-in closet. Lastly, step outside to the covered back patio and embrace outdoor living at its finest.
- Type:
- Single Family
- Sq.Ft.:
- 2,177
- Status:
- Active
- Beds:
- 4
- Lot size:
- 0.11 Acres
- Year built:
- 2022
- Baths:
- 3.00
- MLS#:
- 20696859
- Subdivision:
- Oakbrook
ADDITIONAL INFORMATION
Welcome to this PRACTICALLY BRAND NEW stunning 4-bedroom, 3-bathroom home in the desirable Oakbrook subdivision of Van Alstyne! This modern residence offers 2,177 square feet of flexible living space across two levels. The interior features an open floor plan with luxury vinyl plank flooring, two spacious living areas (one up and one down), and a contemporary kitchen displaying a neutral white color palette, abundant cabinetry and storage. The exterior offers a Texas sized backyard, perfect for outdoor activities. Located just 4 minutes from the highly-rated Van Alstyne ISD, and 10 minutes to shopping and dining, this home gives the feel of living in a slower pace with city conveniences close by. With easy access to major highways, this property combines convenience with modern living. Donât miss the opportunity to make this beautiful house your new home!
- Type:
- Land
- Sq.Ft.:
- n/a
- Status:
- Active
- Beds:
- n/a
- Lot size:
- 5.72 Acres
- Baths:
- MLS#:
- 20694203
- Subdivision:
- Levander Gibson Survey A454
ADDITIONAL INFORMATION
MIRACLES DO HAPPEN!! RARELY do you find a beautiful build site already prepped for you! Secluded 5+acres on a private road with pond and trees and privacy! All this and a TWO STORY SHOP built like FORT KNOX!! You think I am exaggerating but when you see it you will be amazed. It is a red iron barn or shop with closed cell foam on all walls and ceiling and additional open cell foam on ceiling. Two walk in doors, 3 insulated garage doors; 8W by10H, 10W by10H, and 12W by 14H and belled pier foundation with significant rebar reinforcement. 40W by 60L with 36 foot peak height with rail gutters all the way around. Ready for you to build the home of your dreams! Click on Virtual Tour then click on YouTube for wonderful video of this lovely property.
- Type:
- Single Family
- Sq.Ft.:
- 2,969
- Status:
- Active
- Beds:
- 4
- Lot size:
- 0.17 Acres
- Year built:
- 2023
- Baths:
- 3.00
- MLS#:
- 20694457
- Subdivision:
- Tinsley Meadows
ADDITIONAL INFORMATION
MLS# 20694457 - Built by Cambridge Homes, LLC - Ready Now! ~ Welcome to the Becker floorplan at 716 Metallic Tree Ln. in the picturesque Tinsley Meadows community of Van Alstyne, TX. This elegant home offers four spacious bedrooms, three well-appointed bathrooms, a dedicated study, and a versatile game room, making it ideal for family living and entertaining. Designed with modern convenience and style in mind, the Becker boasts high-quality finishes and an open-concept layout. Enjoy the perks of living in a vibrant community with easy access to top-rated schools, shopping, and dining. Make the Becker your dream home in Van Alstyne today!!!
- Type:
- Single Family
- Sq.Ft.:
- 2,779
- Status:
- Active
- Beds:
- 4
- Lot size:
- 0.17 Acres
- Year built:
- 2023
- Baths:
- 3.00
- MLS#:
- 20694444
- Subdivision:
- Tinsley Meadows
ADDITIONAL INFORMATION
MLS# 20694444 - Built by Cambridge Homes, LLC - Ready Now! ~ Welcome to the Wheeler floorplan at 613 Bonnie Rose Ln. in the vibrant Tinsley Meadows community of Van Alstyne, TX. This spacious home features five bedrooms, three bathrooms, a dedicated study, and a versatile game room, making it perfect for living and entertaining. With its high-end finishes and thoughtfully designed open-concept layout, the Wheeler offers a perfect blend of style and functionality. Enjoy the benefits of living in a thriving community with easy access to top-rated schools, shopping, and dining. Make the Wheeler your dream home in Van Alstyne today!
$449,990
1854 Cole Road Van Alstyne, TX 75495
- Type:
- Single Family
- Sq.Ft.:
- 2,550
- Status:
- Active
- Beds:
- 4
- Year built:
- 2024
- Baths:
- 3.00
- MLS#:
- 20693935
- Subdivision:
- Mantua
ADDITIONAL INFORMATION
Elevate your lifestyle in the spacious and sensational Scottsburg by David Weekley new home in Mantua Point. Sweet dreams and cheerful mornings enhance each day in the spare bedrooms spread across both levels of the home, each offering a great place where overnight guests and growing residents can thrive. Start each day rested and refreshed in the Ownerâs Retreat, which includes a sizable walk-in closet and a pamper-ready en suite bathroom. Build beautiful family memories in the vibrant upstairs retreat. The covered porch, welcoming study, and sunny family and dining spaces create an impressive place to host holiday celebrations and lifeâs everyday joys. Share your cuisine creations on the center island of the streamlined kitchen nestled in the heart of the home. Send David Weekleyâs Mantua Point Team a message to begin your #LivingWeekley adventure with this new home in Van Alstyne, Texas.
- Type:
- Single Family
- Sq.Ft.:
- 2,051
- Status:
- Active
- Beds:
- 4
- Lot size:
- 0.18 Acres
- Year built:
- 2019
- Baths:
- 2.00
- MLS#:
- 20679021
- Subdivision:
- Sanford Park
ADDITIONAL INFORMATION
Nestled in the quaint town of Van Alstyne, sits this charming & meticulously maintained 4 year-old home with solar panels. With a neatly kept front yard, the paved driveway leads to a 3 car garage. The open floor plan creates a sense of spaciousness with neutral tones to amplify the sense of openness, while tile & LVP in the main living areas add warmth and character. The living room invites relaxation, while the adjacent dining area beckons for gatherings and family meals. The kitchen boasts granite countertops, ample cabinets, large island, & black appliances. The bedrooms are retreats of tranquility, each thoughtfully designed with carpeting & generous closet space. The primary bathroom offers a private oasis, complete with split vanities & a walk-in shower with grab bars. The backyard is a haven for outdoor living, featuring a well-maintained lawn, extended covered patio and a paved walkway to the shed, equipped with electricity.
- Type:
- Single Family
- Sq.Ft.:
- 2,894
- Status:
- Active
- Beds:
- 4
- Lot size:
- 1.02 Acres
- Year built:
- 2018
- Baths:
- 3.00
- MLS#:
- 20689850
- Subdivision:
- Hunters Crossing Ph Ii
ADDITIONAL INFORMATION
Quiet Country Living Welcome to your dream home just outside the city limits! This beautifully maintained 4-bedroom, 3-bathroom house, built in 2018, offers the perfect blend of modern amenities and serene countryside living. Set on a spacious 1-acre lot, this residence provides plenty of room for outdoor activities and potential expansion. Inside, you'll find a thoughtfully designed open floor plan with contemporary finishes and ample natural light. The gourmet kitchen features modern appliances, granite counter tops, and a generous island, ideal for both everyday living and entertaining.
- Type:
- Single Family
- Sq.Ft.:
- 2,224
- Status:
- Active
- Beds:
- 4
- Lot size:
- 0.18 Acres
- Year built:
- 2005
- Baths:
- 2.00
- MLS#:
- 20689984
- Subdivision:
- Georgetown Meadows Ph 1
ADDITIONAL INFORMATION
NO DOWN PAYMENT!?! This property qualifies for USDA opportunities!! NO MUD, PID, or PUD!! Motivated Sellers!! This beautifully maintained residence boasts four generous bedrooms, offering plenty of space for your family to grow and thrive. The primary bedroom features a serene retreat with an abundance of closet space and an en-suite bathroom. The heart of the home is the expansive living area and oversized kitchen with large breakfast nook featuring an ample butler's pantry! This home is designed for both relaxation and entertainment including formal dining and living areas! Enjoy the canopy of mature trees in the backyard while you reminisce with friends around your outdoor fire pit! Recent upgrades include all-new ductwork throughout the home as well as a new Trane HVAC system installed in 2022, enhancing energy efficiency and comfort. Located in a desirable neighborhood with easy access to schools, parks, and shopping, this home truly has it all! Schedule a tour today and experience all the wonderful features it has to offer!
Open House:
Saturday, 11/30 10:00-6:00PM
- Type:
- Single Family
- Sq.Ft.:
- 2,519
- Status:
- Active
- Beds:
- 4
- Lot size:
- 0.19 Acres
- Year built:
- 2024
- Baths:
- 3.00
- MLS#:
- 20692423
- Subdivision:
- Mantua Point
ADDITIONAL INFORMATION
Entry welcomes with 12-foot ceiling. Game room with French doors and 12-foot ceiling off coffered extended entry. Spacious family room with a wood mantel fireplace and wall of windows opens to kitchen and dining area. Kitchen features generous island with built-in seating space and 5-burner gas cooktop. Private primary suite includes bedroom with 12-foot ceiling. Dual vanities, garden tub, separate glass-enclosed shower and two large walk-in closets in primary bath. Abundant closet space and natural light throughout. Covered backyard patio. Mud room off two-car garage with additional storage space.
Open House:
Saturday, 11/30 10:00-6:00PM
- Type:
- Single Family
- Sq.Ft.:
- 2,944
- Status:
- Active
- Beds:
- 4
- Lot size:
- 0.19 Acres
- Year built:
- 2024
- Baths:
- 4.00
- MLS#:
- 20692378
- Subdivision:
- Mantua Point
ADDITIONAL INFORMATION
READY FOR MOVE-IN! Home office with French doors set entry. Theatre room with French doors off extended entry. Formal dining room flows into open family room with a wood mantel fireplace and wall of windows. Kitchen features corner walk-in pantry, 5-burner gas cooktop and generous island with built-in seating space. Adjoining morning area features wall of windows. Primary suite includes double-door entry to primary bath with dual vanities, garden tub, separate glass-shower and two walk-in closets. Guest suite offers private bath. High ceilings and abundant closet space add to this spacious four-bedroom design. Covered backyard patio. Mud room off three-car garage.
- Type:
- Single Family
- Sq.Ft.:
- 3,039
- Status:
- Active
- Beds:
- 3
- Year built:
- 2024
- Baths:
- 3.00
- MLS#:
- 20691331
- Subdivision:
- Mantua
ADDITIONAL INFORMATION
Timeless beauty and innovative craftsmanship combine in this new home in Mantua Point. Sunny gathering areas and serene bedrooms contribute to the everyday delight of this new home in Van Alstyne, Texas. Play host and get the most out of everyday life in your elegant and inviting open concept living spaces. The epicurean kitchen in this new David Weekley home offers a superior storage, meal prep and presentation experience. Create your ultimate home office in the downstairs study and a brilliant family fun parlor in the upstairs retreat. The spare bedrooms feature ample closets, unique appeal and plenty of room for personalization. Your inspired Ownerâs Retreat provides a peaceful escape from the world with a pamper-ready bathroom and a deluxe walk in closet. Send David Weekleyâs Mantua Point Team a message to begin your #LivingWeekley adventure with this fantastic new home in Van Alstyne, Texas.
- Type:
- Single Family
- Sq.Ft.:
- 1,238
- Status:
- Active
- Beds:
- 3
- Lot size:
- 0.21 Acres
- Year built:
- 1963
- Baths:
- 1.00
- MLS#:
- 20691132
- Subdivision:
- South Side Add
ADDITIONAL INFORMATION
Cute home with no HOA in a growing community. Clean and move in ready. Roof one year old on home and backyard shed. New HVAC units exterior and in home, foundation, new electric, replaced wood rot, and sheet rock, trim, painted interior and exterior, new windows. 2 car garage with 2 large storage areas and great shed with concrete floor in rear of home. On bus routes for Partin Elementary School, middle school and new high school. Stone throw distance to new 24 acre green acre park with 3 acre fishing pond. Close to central business district, community library and all the city has to offer. Hop on Hwy 75 with easy access to McKinney or Sherman. Great starter home or investment property. Foundation is pier and beam and done September 2023 and one year relevel recently completed. Under transferable warranty. Doc on mls transaction desk.
$1,530,000
Eagle Point Road Van Alstyne, TX 75495
- Type:
- Land
- Sq.Ft.:
- n/a
- Status:
- Active
- Beds:
- n/a
- Lot size:
- 18 Acres
- Baths:
- MLS#:
- 20683988
- Subdivision:
- Whitaker
ADDITIONAL INFORMATION
Stunning 18-acre property with prime development or home site potential. This picturesque land features rolling hills, mature trees, and ample privacy. Ideal for building a private estate or a new residential community. Enjoy the tranquility and natural beauty of this unique parcel, perfect for those seeking a serene escape while remaining close to city amenities. Don't miss this rare opportunity to own a piece of paradise!
- Type:
- Single Family
- Sq.Ft.:
- 3,646
- Status:
- Active
- Beds:
- 4
- Lot size:
- 0.25 Acres
- Year built:
- 2024
- Baths:
- 4.00
- MLS#:
- 20662876
- Subdivision:
- Lincoln Pointe
ADDITIONAL INFORMATION
Back on market due to no fault of builder! MOVE IN READY!!! SPECIAL INTEREST RATE FOR QUALIFIED BUYERS!! ONLY 15 minutes from Mckinney!! Newly constructed Deambuilt Home featuring the floor plan Wade!! This open floor plan offers optimal entertaining space with an open living, kitchen, and dining. The kitchen features built in appliances, gas stove top, quartz countertops, decorative lighting and beautiful wood cabinets. The split floor plan is perfect for any family, featuring 4 bedrooms and 3 full bathrooms and a half bath downstairs. There is a fully functional office and a game room upstairs for additional entertain space. The back porch has a built in fireplace perfect for those cool Texas winters, and don't worry there's plenty of space for a pool for those hot Texas days. Need more space, want to build ground up? Come visit our model home for all of our floorpans coming soon.
- Type:
- Land
- Sq.Ft.:
- n/a
- Status:
- Active
- Beds:
- n/a
- Lot size:
- 2.2 Acres
- Baths:
- MLS#:
- 20685862
- Subdivision:
- Samuel Whitaker Surv Abs #1332
ADDITIONAL INFORMATION
MOTIVATED SELLER! Rare find and the perfect lot to design and build your completely custom dream home! Gorgeous estate lot nestled in the trees and part of the exclusive new Cliffs at Cedar Ridge neighborhood. This lot is adorned with mature hardwoods to provide the utmost privacy and natural beauty. Located outside of the city limits, no HOA, no city taxes with limited deed restrictions. Convenient access to 121, 75 and the outer loop and approximately only 15 minutes to McKinney. Minimum square footage requirement for homes in this neighborhood is 3500 square feet of living space per the deed restrictions. Guest houses, barns and casitas are also allowed. A+ rated Van Alstyne school district! Buyer will have 2 years before they have to start construction so buy the land now and then have the ability to wait to build! Lots like this go quickly so don't miss your chance to secure this truly unique lot! This is a neighborhood that will greatly appreciate in value in the years to come.
$1,350,000
Dancing Meadows Van Alstyne, TX 75495
- Type:
- Land
- Sq.Ft.:
- n/a
- Status:
- Active
- Beds:
- n/a
- Lot size:
- 4.5 Acres
- Baths:
- MLS#:
- 20685681
- Subdivision:
- Dumas Robert
ADDITIONAL INFORMATION
Welcome to 25+ acres of picturesque land in Van Alstyne, Texas. This beautiful property boasts a highly rated school district, making it the perfect place to build your dream home and raise a family. Surrounded by mature trees, this acreage offers privacy and seclusion, creating a peaceful retreat away from the hustle and bustle of city living. Don't miss this opportunity to own a piece of paradise in one of the most sought-after areas in North Texas. Electricity is available right on the front of the property, water is on the corner of Wild and Dancing Meadows. Both are easily accessible! Parcel 133204 has 21.18 acres and Parcel 133275 has 4.495 acres. See MLS #20682459 for the additional acreage available.
$1,350,000
232 Dancing Meadows Van Alstyne, TX 75495
- Type:
- Land
- Sq.Ft.:
- n/a
- Status:
- Active
- Beds:
- n/a
- Lot size:
- 21.18 Acres
- Baths:
- MLS#:
- 20682459
- Subdivision:
- Dumas James
ADDITIONAL INFORMATION
Welcome to 25+ acres of picturesque land in Van Alstyne, Texas. This beautiful property boasts a highly rated school district, making it the perfect place to build your dream home and raise a family. Surrounded by mature trees, this acreage offers privacy and seclusion, creating a peaceful retreat away from the hustle and bustle of city living. Don't miss this opportunity to own a piece of paradise in one of the most sought-after areas in North Texas. Electricity is available right on the front of the property, water is on the corner of Wild and Dancing Meadows. Both are easily accessible! Parcel 133204 has 21.18 acres and Parcel 133275 has 4.495 acres. See MLS #20685681 for the additional acreage available.
- Type:
- Single Family
- Sq.Ft.:
- 1,866
- Status:
- Active
- Beds:
- 4
- Lot size:
- 1.01 Acres
- Year built:
- 2024
- Baths:
- 2.00
- MLS#:
- 20683502
- Subdivision:
- Sterling Meadows
ADDITIONAL INFORMATION
Nestled on a picturesque 1-acre lot, this north-facing home blends modern amenities with timeless charm. It features four spacious bedrooms, two elegant bathrooms, and a dedicated home office. The gourmet kitchen boasts under-cabinet lighting, a farmhouse sink, and quartz countertops. Wood-like tile enhances the open-concept living areas. A covered patio offers a perfect space for relaxation and entertaining, while the expansive 3-car garage ensures ample storage. Surrounded by mature trees, this property provides a tranquil, private retreat with luxury and practicality in every detail.

The data relating to real estate for sale on this web site comes in part from the Broker Reciprocity Program of the NTREIS Multiple Listing Service. Real estate listings held by brokerage firms other than this broker are marked with the Broker Reciprocity logo and detailed information about them includes the name of the listing brokers. ©2024 North Texas Real Estate Information Systems
Van Alstyne Real Estate
The median home value in Van Alstyne, TX is $389,900. This is higher than the county median home value of $244,800. The national median home value is $338,100. The average price of homes sold in Van Alstyne, TX is $389,900. Approximately 65.31% of Van Alstyne homes are owned, compared to 23.15% rented, while 11.54% are vacant. Van Alstyne real estate listings include condos, townhomes, and single family homes for sale. Commercial properties are also available. If you see a property you’re interested in, contact a Van Alstyne real estate agent to arrange a tour today!
Van Alstyne, Texas has a population of 4,386. Van Alstyne is more family-centric than the surrounding county with 34.63% of the households containing married families with children. The county average for households married with children is 31.12%.
The median household income in Van Alstyne, Texas is $75,543. The median household income for the surrounding county is $62,078 compared to the national median of $69,021. The median age of people living in Van Alstyne is 35.7 years.
Van Alstyne Weather
The average high temperature in July is 92.6 degrees, with an average low temperature in January of 31.8 degrees. The average rainfall is approximately 42.4 inches per year, with 0.9 inches of snow per year.
