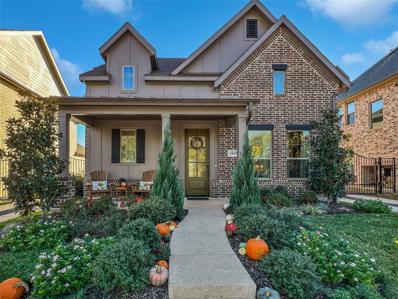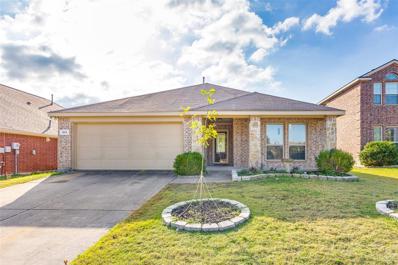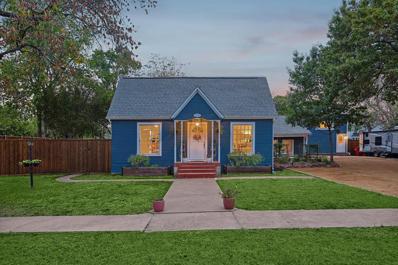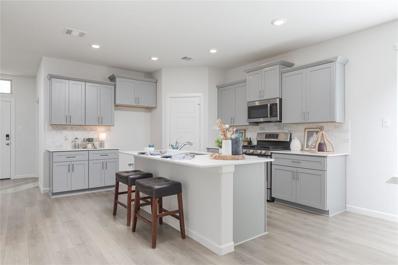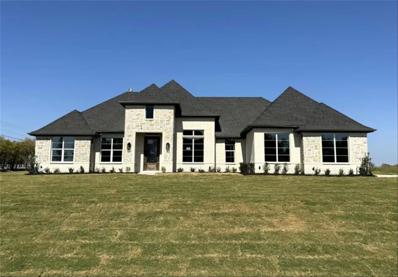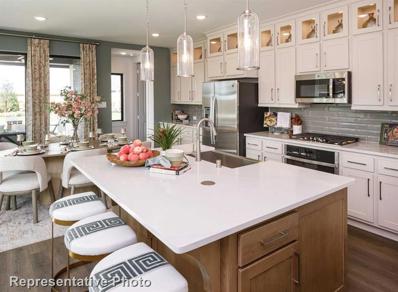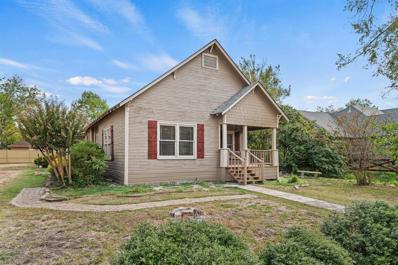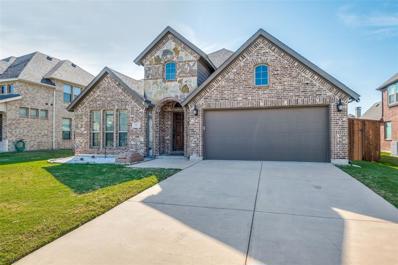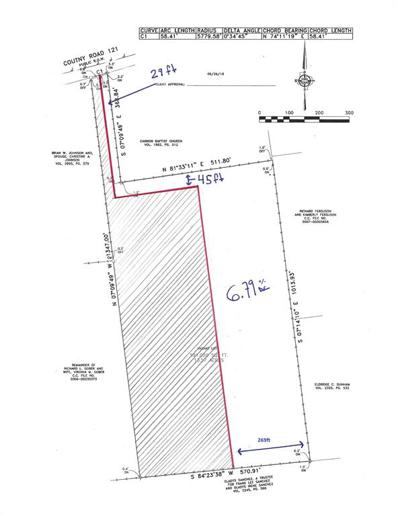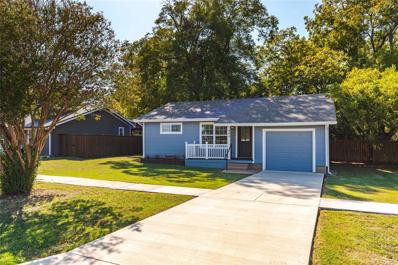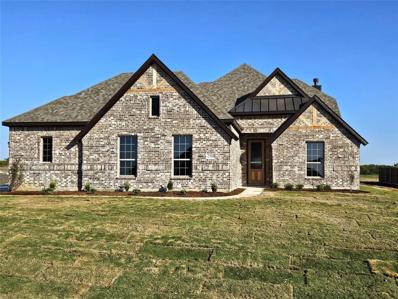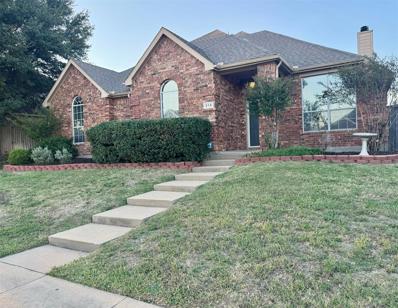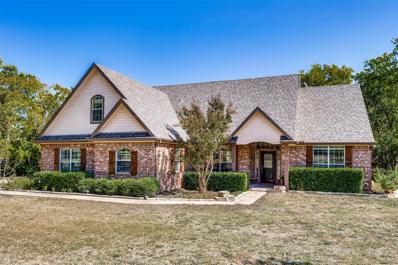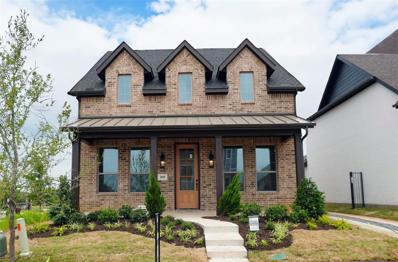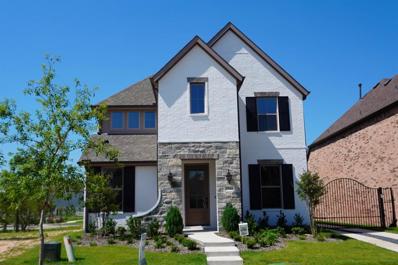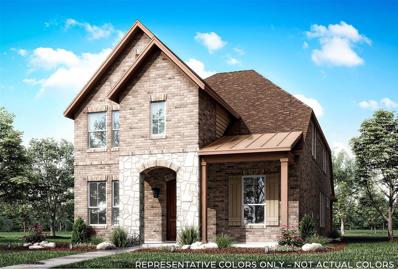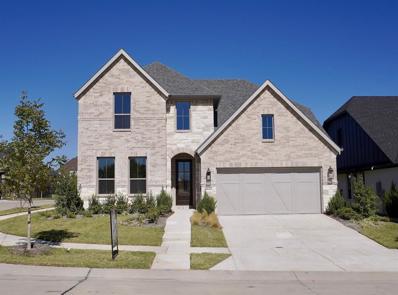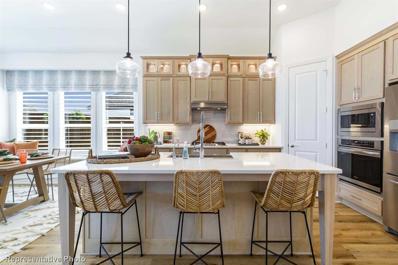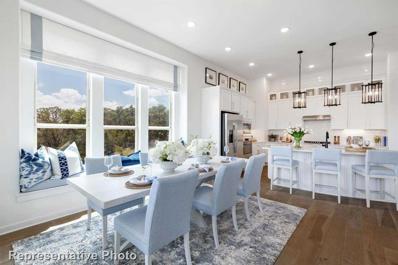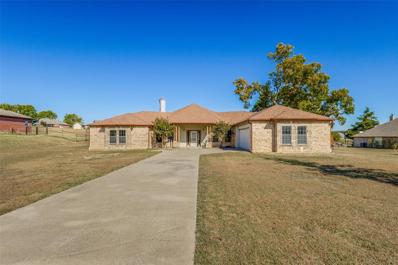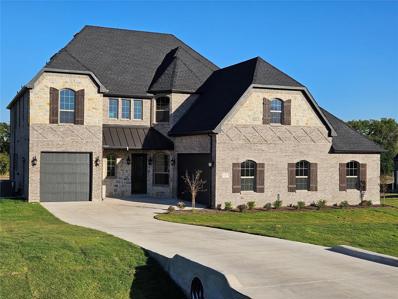Van Alstyne TX Homes for Rent
The median home value in Van Alstyne, TX is $389,900.
This is
higher than
the county median home value of $244,800.
The national median home value is $338,100.
The average price of homes sold in Van Alstyne, TX is $389,900.
Approximately 65.31% of Van Alstyne homes are owned,
compared to 23.15% rented, while
11.54% are vacant.
Van Alstyne real estate listings include condos, townhomes, and single family homes for sale.
Commercial properties are also available.
If you see a property you’re interested in, contact a Van Alstyne real estate agent to arrange a tour today!
- Type:
- Single Family
- Sq.Ft.:
- 2,069
- Status:
- NEW LISTING
- Beds:
- 3
- Lot size:
- 0.14 Acres
- Year built:
- 2022
- Baths:
- 3.00
- MLS#:
- 20783115
- Subdivision:
- Mantua Point
ADDITIONAL INFORMATION
Welcome to your dream homeâa model-like, only 2-year-old home with an array of upgrades without the full-price price tag. Youâll be captivated by this propertyâs charm from the moment you arrive. Situated in front of a serene green space with no homes on the opposite side, it features custom-designed landscaping and offers rare privacy, beauty, and tranquility right in the heart of a vibrant Mantua Point. Step inside to the perfect open floor plan, designed to fill every corner with natural light. At the heart of the home, the kitchen, dining, and family room come together seamlessly, creating a space thatâs both inviting and functional. The beautiful kitchen, complete with granite countertops, a five-burner gas stove, and a walk-in pantry, opens effortlessly to the family room and dining area, making this space as functional as it is beautiful and making it perfect for relaxation and entertaining. One of the standout features of this home is its smart layout, designed with privacy in mind - the bedrooms are placed on different levels. The spacious primary suite, located on the first floor, offers a peaceful retreat with a view of the backyard, a spa-like bathroom, and a large walk-in closet. Upstairs, youâll find two secondary bedrooms, a full bathroom, and a media-game room perfect for movie nights or as a play area. Outside, both the front and back yards feature gorgeous landscaping. Get a cup of coffee and enjoy the view of the morning sunlight painting the sky from your front porch, overlooking the beautiful yard and the green area or unwind on the covered patio, surrounded by your private backyard oasis on a quiet evening, or invite friends and family. The gated driveway adds another layer of security and convenience. Community amenities include a spectacular pool, childrenâs splash pad, playground, walking trails, parks, picnic areas, and even a dog park. Schedule a tour today Information deemed reliable but not guaranteed. Buyer, BA to verify.
- Type:
- Single Family
- Sq.Ft.:
- 1,658
- Status:
- Active
- Beds:
- 3
- Lot size:
- 0.14 Acres
- Year built:
- 2013
- Baths:
- 2.00
- MLS#:
- 20776172
- Subdivision:
- Georgetown Heights
ADDITIONAL INFORMATION
Welcome Home to Georgetown Village in Van Alstyne! Discover the perfect blend of comfort and style in this stunning 3-bedroom, 2-bathroom gem! Step inside and be captivated by the inviting open-concept living room, where cozy evenings by the fireplace await you and your loved ones. The spacious kitchen, complete with a modern island, is a chef's dream, perfect for entertaining or casual family meals. Enjoy the seamless flow into the dining area, making every gathering special. With luxury vinyl flooring throughout and elegant ceramic tile in key areas, this home is both beautiful and practical. Every detail has been meticulously cared for, showcasing amazing finishes that will make you fall in love at first sight! Located just 40 minutes north of Dallas and 20 minutes from Sherman, this home offers unbeatable convenience with easy access to freeways, top-rated schools, shopping centers, and more. Don't miss out on this incredible opportunity to make this beautiful house your forever home! Schedule your private tour today and experience the charm and warmth of this exceptional property!
$4,800,000
Fm-121 Van Alstyne, TX 75495
- Type:
- Land
- Sq.Ft.:
- n/a
- Status:
- Active
- Beds:
- n/a
- Lot size:
- 51.6 Acres
- Baths:
- MLS#:
- 20776557
- Subdivision:
- None
ADDITIONAL INFORMATION
Vanguard Real Estate Advisors has been exclusively retained to offer builders and developers the opportunity to purchase 51.6+- zoned acres along FM 121 in Van Alstyne, TX. The Site is zoned with a conditionally approved Planned Development pending finalization of a Development Agreement that is currently being negotiated by Seller which allows for 126 single-family lots and one acre of commercial. The single-family lots sizes include 75â, 65â, and 40â. The Site is prominently located less than a mile east of Downtown Van Alstyne and less than a mile and a half east from US-75 providing convenient access to the DFW Metroplex. This represents an excellent opportunity to purchase land with residential and commercial entitlements in a rapidly growing submarket of North Texas.
$1,260,000
Milam Road Van Alstyne, TX 75495
- Type:
- Land
- Sq.Ft.:
- n/a
- Status:
- Active
- Beds:
- n/a
- Lot size:
- 30 Acres
- Baths:
- MLS#:
- 20774998
- Subdivision:
- Hardin A-553
ADDITIONAL INFORMATION
nice level cropland in great location SE of Van Alstyne on a paved road . Ideal for a home site or subdivide for rural residential. 4 inch waterline on Milan Rd. This tract is being sold out of the parent 121 acres owned by seller.. The 30 acres is on the west side go that tract
- Type:
- Single Family
- Sq.Ft.:
- 1,946
- Status:
- Active
- Beds:
- 3
- Lot size:
- 0.29 Acres
- Year built:
- 1950
- Baths:
- 2.00
- MLS#:
- 20770622
- Subdivision:
- City Of Va
ADDITIONAL INFORMATION
ADORABLE modern farmhouse in the heart of historic Van Alstyne! Situated on a large .28 acre corner lot, just blocks from downtown shopping & dining. This home has been thoughtfully restored & updated while maintaining it's character & charm. Large, beautiful windows throughout allow an abundance of natural light to flood every room. Stepping through the front door, you will be welcomed by the inviting living room that flows seamlessly into the dining room & kitchen, making the perfect space for entertaining guests or having family gatherings. The kitchen boasts butcher block countertops, gas range, & farm house sink. Beautiful refinished post WW2 Oak wood flooring throughout. With 3 large bedrooms & 2 full baths, a flex space that could be playroom or office & large utility mud room, space & storage are abundant. Enjoy evenings on the expansive deck while the kids play in the treehouse. A peaceful courtyard with planter boxes on the front side of the house offers even more outdoor space to enjoy. The 462 sq ft guest house has been taken down to the studs with new insulation, drywall, paint, windows, flooring, electrical, light fixtures, and staircase & railing. Huge crushed granite driveway can accommodate multiple vehicles. There is an RV parking space w 30amp hookup. Other updates include board on board fence for ample privacy, floor tile & shower surround in primary bathroom, laundry mud room & hall entrance tile, interior & exterior paint, light fixtures, ceiling fans, gutters & leaf guards. This house is a dream & a rare, one of a kind opportunity. No HOA and highly rated Van Alystyne ISD! Refrigerator stays!
- Type:
- Single Family
- Sq.Ft.:
- 2,771
- Status:
- Active
- Beds:
- 5
- Lot size:
- 0.17 Acres
- Year built:
- 2020
- Baths:
- 3.00
- MLS#:
- 20772703
- Subdivision:
- Sanford Park
ADDITIONAL INFORMATION
Just imagine coming home to this five-bedroom gem in Sanford Park, less than a mile from Van Alstyneâs Central Social District. Thoughtfully designed, this home offers a flexible layout for any lifestyle. The main floor includes a spacious primary suite and a secondary bedroom with a nearby bath, perfect for guests or multi-generational living. A dedicated office is ideal for working from home while soaring ceilings in the living area flow into a bright kitchen with quartz countertops, gas cooking, and a welcoming island. Upstairs, three generously sized bedrooms and a large flex space are perfect for a game room or extra living area. Step into your private backyard oasis, where the Master Spa's mineral pool and spa switch between a refreshing swim and a soothing soakâideal for both relaxation and exercise. A true 3-car garage provides ample space, while nearby schools and quick access to Highway 75 make daily life a breeze. Style, convenience, and comfort await in this exceptional home.
$2,057,790
Fm 3133 Road Van Alstyne, TX 75495
- Type:
- Land
- Sq.Ft.:
- n/a
- Status:
- Active
- Beds:
- n/a
- Lot size:
- 50.19 Acres
- Baths:
- MLS#:
- 20771583
- Subdivision:
- G-0994 - Roberts Mark R A-G0994
ADDITIONAL INFORMATION
Welcome to a rare opportunity to own 50.19 acres of versatile land located at FM 3133, Van Alstyne, TX 75495. This expansive property offers a unique combination of commercial and residential zoning, making it an ideal investment opportunity for developers, investors, and entrepreneurs alike. Prime Location: Situated in the vibrant community of Van Alstyne, this property enjoys a prime location with easy access to major transportation routes, including highways and thoroughfares, enhancing its accessibility and visibility. With both commercial and residential zoning, this property offers endless possibilities for development. Whether you envision retail establishments, office spaces, residential communities, or a combination of uses, this property provides the flexibility to bring your vision to life. Spanning over 50 acres of picturesque land, this property offers ample space for development, expansion, and growth. Whether you're planning a commercial development, residential subdivision, or a mixed-use project, this property provides the space and potential to accommodate your needs. Surrounded by the natural beauty of Van Alstyne, this property offers a tranquil setting with scenic views and abundant greenery, creating an inviting atmosphere for residents, businesses, and visitors alike. Note: (For all Utilities Buyer to verify all the utility information provided.). Investment Opportunity: With its strategic location, versatile zoning, and ample acreage, this property presents an attractive investment opportunity for those seeking to capitalize on the growth and development of Van Alstyne. Whether you're looking to develop, hold for future appreciation, or diversify your investment portfolio, this property offers the potential for long-term returns and value appreciation.
$369,900
5443 Fm 121 Van Alstyne, TX 75495
- Type:
- Business Opportunities
- Sq.Ft.:
- 1,820
- Status:
- Active
- Beds:
- n/a
- Lot size:
- 0.56 Acres
- Year built:
- 2018
- Baths:
- MLS#:
- 20769722
- Subdivision:
- Chapman
ADDITIONAL INFORMATION
Here's your chance to own just over 0.5 acre of commercial property in one of the hottest zip codes in North Texas. Located near the intersection FM 121 and FM 2729, this unique property is just minutes from Highway 75 and the city of Van Alstyne, but is still located outside of city limits. This property features multiple buildings. The largest is a 30x50 spray foam insulated shop that features 3 roll-up doors and a 450 sqft recently remodeled, climate controlled office area. Set up your office in a space that includes new drywall, paint, and recessed lighting. The office area includes the convenience of a bathroom complete with a shower. The shop area has 3 large roll-up doors and the exterior of the building has a 20x30 concrete pad along with a 40' shipping container with barn doors that allow weather covered storage or additional workspace. The eye catching second building made from a repurposed shipping container has spray foam insulation behind the level 4 finished drywall. It also features gallery recessed lighting, multiple 8' glass doors, and a mini-split that can heat or cool the building. Utilize the additional 15x40 covered patio area in the front of the building for events or to extend the usable space. The fully rocked lot allows plenty of parking for customers, trailers, equipment, or storage. Make this unique property your own with great visibility to one of the fastest growing regions of North Texas. All information to be verified by buyer. Buyer's agent appreciated at sale. TEXT 903-271-0007
- Type:
- Single Family
- Sq.Ft.:
- 2,406
- Status:
- Active
- Beds:
- 3
- Lot size:
- 1 Acres
- Year built:
- 2024
- Baths:
- 2.00
- MLS#:
- 20769989
- Subdivision:
- Hidden Creek Estates
ADDITIONAL INFORMATION
MLS# - Built by Landsea Homes - Ready Now! ~ To your left, an inviting study awaits, a haven for productivity and serenity, ideal for those who work from home. To your right, a stunning dining room unfolds. The heart of the home beats in the family room, where a dramatic corner fireplace reaches skyward, framing the space with warmth and elegance. An open-plan design beckons social butterflies and seasoned hosts alike to revel in the joy of entertainment. Culinary dreams come alive in the gourmet kitchen, featuring an oversized island, gleaming stainless steel appliances, and ample granite work surfaces that merge with generous storage options. Here, a cozy breakfast nook nestles beside a charming built-in window seat, pouring out into the covered patio and setting the stage for alfresco soirees or tranquil morning rituals. Retreat to the opulent master suite, a serene sanctuary sporting vast views of the landscaped backyard.
- Type:
- Single Family
- Sq.Ft.:
- 2,360
- Status:
- Active
- Beds:
- 4
- Lot size:
- 0.11 Acres
- Year built:
- 2024
- Baths:
- 3.00
- MLS#:
- 20769440
- Subdivision:
- Thompson Farms: 40ft. Lots
ADDITIONAL INFORMATION
MLS# 20769440 - Built by Highland Homes - November completion! ~ The Everleigh - 20' soaring ceilings in dining, primary and second bedroom on first floor, gray cabinets, double island, built-in gas cooktop, quartz countertops, tile backsplash, free standing tub w- glass shower, bay window, pendant lights, under counter lighting, luxury vinyl floors in all common areas, iron railing, gas fireplace, blinds, sprinklers, gutters, tankless, gutters!
- Type:
- Single Family
- Sq.Ft.:
- 1,884
- Status:
- Active
- Beds:
- 3
- Lot size:
- 0.26 Acres
- Year built:
- 1920
- Baths:
- 2.00
- MLS#:
- 20764939
- Subdivision:
- South Side Add
ADDITIONAL INFORMATION
This charming 1920 vintage-style home is nestled on a large lot in the heart of Van Alstyne. This property boast timeless curb appeal with a welcoming porch swing, where you can sit to enjoy your morning coffee or evening neighborhood watch. Step inside where classic charm meets modern comfort The original architectural details, doors and windows preserve the character of this era creating a warm and inviting atmosphere. With a spacious living area, dining room, and the eat-in kitchen this home offers versatile spaces for entertainment or relaxation. The home retains much of its original allure, the kitchen and bathrooms have been thoughtfully remodeled to offer the perfect balance between the home's original charm and today's desired amenities. Sit out in the newly added sun room or it could be a hobby room. Outside, the backyard has a spacious deck for summer BBQ's or family gatherings. And of course a fire pit for making smores.
- Type:
- Single Family
- Sq.Ft.:
- 1,957
- Status:
- Active
- Beds:
- 3
- Lot size:
- 0.17 Acres
- Year built:
- 2017
- Baths:
- 2.00
- MLS#:
- 20767029
- Subdivision:
- Georgetown Village Ii
ADDITIONAL INFORMATION
Welcome to your new home in Van Alstyne, TX! Upon entry, you are greeted with hand-scraped hardwood floors, archways, and a custom barn-style farm door enclosing your oversized study that will be great on those work-from-home days. The kitchen features light-glazed cabinetry, granite countertops, tile backsplash, and a newly installed, deep, single-basin sink with a glass washer. The open floorplan invites you into the spacious living area with appointed built-ins, a wood mantle, a stone hearth, and a wood-burning fireplace for those nippy Texas winters. The primary bedroom is spacious with a large walk-in closet, and an ensuite with a deep soaking tub and wood-look tiled shower. Two large bedrooms and a full bathroom are great for guests and family and have shiplap and pegboard accent walls. The large backyard features an extended, covered back porch, with a vertical garden privacy wall, near parks, pools, and a highly-rated elementary school. Come check out this gem of a property and make it your new home!
$800,000
Tbd Fm-121 Van Alstyne, TX 75495
- Type:
- Land
- Sq.Ft.:
- n/a
- Status:
- Active
- Beds:
- n/a
- Lot size:
- 6.78 Acres
- Baths:
- MLS#:
- 20766340
- Subdivision:
- None
ADDITIONAL INFORMATION
Unleash your vision on this expansive 6.78-acre lot, perfectly located just outside city limits and only minutes from I-75. With no deed restrictions or zoning, the possibilities are endlessâwhether youâre envisioning a custom home, a mini farm, a workshop, or even a business venture. This property combines a private, rural feel with the convenience of nearby highway access, making it an ideal location for those seeking a blend of seclusion and accessibility. Bring your imagination and explore the potential this versatile lot has to offer. Opportunities like this are rareâseize it today! Please note Eastern portion of plat will be divided and is the portion for sale. Measurements are approximates and Final survey will determine exact location of property line.
- Type:
- Single Family
- Sq.Ft.:
- 1,035
- Status:
- Active
- Beds:
- 2
- Lot size:
- 0.18 Acres
- Year built:
- 1959
- Baths:
- 1.00
- MLS#:
- 20758018
- Subdivision:
- Otp Van Alstyne
ADDITIONAL INFORMATION
This beautifully remodeled 2-bedroom, 1-bath home is located just a short walk from downtown Van Alstyne, in the highly desirable Van Alstyne ISD. The home has undergone a complete transformation, including new floors, fresh interior and exterior paint, new windows, a new roof, updated electrical, and a new central AC. The spacious backyard is a standout, with mature trees offering lots of shade and plenty of open space for activities or play, making it perfect for both relaxation and outdoor fun. The newly fenced yard provides privacy, and the fresh concrete driveway and garage floor add to the curb appeal. Whether you're a first-time buyer, downsizing, or looking for the perfect rental investment, this home provides modern upgrades in an excellent location. Donât miss your chance to own this fully remodeled gem that combines both charm and convenience!
$609,169
2508 Silo Lane Van Alstyne, TX 75495
- Type:
- Single Family
- Sq.Ft.:
- 2,636
- Status:
- Active
- Beds:
- 4
- Lot size:
- 1 Acres
- Year built:
- 2024
- Baths:
- 3.00
- MLS#:
- 20763945
- Subdivision:
- West Farmington Ph 2
ADDITIONAL INFORMATION
New home built by Astoria Homes on a 1 acre lot. This home comes with the oversized 6 car Super Stall with one garage door extra wide & 9ft tall for that awesome truck you canât fit in your current garage. Large open floor plan with real hand scraped hardwood floors, granite counter tops in kitchen and all bathrooms. Solid maple cabinets, beautiful backsplash , venetian bronze or brushed nickel fixtures and 5.25 baseboard. Garage is full finished with insulated garage door and opener. Sod, Sprinkler, landscaped package in front yard and full gutters.
- Type:
- Single Family
- Sq.Ft.:
- 2,595
- Status:
- Active
- Beds:
- 4
- Lot size:
- 0.21 Acres
- Year built:
- 1999
- Baths:
- 2.00
- MLS#:
- 20763543
- Subdivision:
- Georgetown Village Phase One
ADDITIONAL INFORMATION
- Type:
- Single Family
- Sq.Ft.:
- 2,024
- Status:
- Active
- Beds:
- 4
- Lot size:
- 1.03 Acres
- Year built:
- 2004
- Baths:
- 2.00
- MLS#:
- 20759387
- Subdivision:
- Windham Farms Add Ph Ii
ADDITIONAL INFORMATION
Van Alstyne ISD! 4 Bedroom, 2 Bath HOME ON WOODED ACRE with 900 Sq. Ft. WORKSHOP - COVERED RV PAD and 900 sq ft back deck. Nestled on a serene, heavily wooded lot with NO HOA, this tranquil home offers the perfect blend of comfort and functionality. Step into the open, well lit living area that flows nicely into the kitchen and dining area with wood burning fireplace and VAULTED CEILINGS. The kitchen is equipped with stainless steel appliances, granite countertops, and oversized island that flows into the living area. The four bedrooms are all spacious with the upstairs bedroom that can be easily converted into a SECONDARY LIVING SPACE or game room. The vaulted master retreat includes HIS AND HERS CLOSETS and an ensuite bath with dual sinks, a garden tub, and a separate shower. This home feels larger than its footprint, with an open layout and plenty of natural light. The oversized garage, complete with an epoxy finish, provides ample room for two cars plus a workspace. Step out onto the spacious back deck to relax and watch the squirrels and birds in this peaceful setting. Enjoy beautiful shade trees, a 24x36 shop equipped with 200-amp service, and an RV pad with 30-amp service. Don't miss the chicken coup. It is country living with a quick drive to shopping and eating in McKinney and Anna.
$520,900
1839 Cole Road Van Alstyne, TX 75495
- Type:
- Single Family
- Sq.Ft.:
- 2,668
- Status:
- Active
- Beds:
- 4
- Lot size:
- 0.13 Acres
- Year built:
- 2024
- Baths:
- 4.00
- MLS#:
- 20759753
- Subdivision:
- Mantua Point
ADDITIONAL INFORMATION
RISLAND HOMES 3204-A home design. READY NOW! Spacious study provides privacy for your work from home needs. Open and flowing main floor Kitchen, Dining and Family Room large enough to host all your holiday family gatherings! Large, covered patio for backyard grilling and outdoor fun. Dreamy main floor Primary suite with stylishly finished ensuite bath. Upstiars you'll find a Game Room, 3 secondary bedrooms and 2 full baths. 2-car detached garage with nostalgic drive. SS Fridge, and white washer and dryer INCLUDED. Enjoy the walking trails, rock climbing playgrounds, community gardens, and future Amenity Center with clubhouse and pool at Mantua Point!
- Type:
- Single Family
- Sq.Ft.:
- 2,676
- Status:
- Active
- Beds:
- 4
- Lot size:
- 0.15 Acres
- Year built:
- 2024
- Baths:
- 5.00
- MLS#:
- 20759615
- Subdivision:
- Mantua Point
ADDITIONAL INFORMATION
RISLAND HOMES 3206-C home design. READY NOW! Donât miss this one! Greenbelt view and open foyer with drop zone and extra closet. Guest bedroom downstairs. Open concept Kitchen, Dining and large Family Room to entertain a crowd! Large, covered patio for backyard grilling and outdoor fun. Spacious Primary suite and Guest suite on main floor with Media Room, Game Room, 3rd and 4th bedrooms upstairs. 2-car detached garage with nostalgic drive. Motorized Iron Gates included at driveway entrance. SS Fridge, and white washer and dryer INCLUDED! Enjoy the walking trails, rock climbing playgrounds, community gardens, and future Amenity Center with clubhouse and pool at Mantua Point!
- Type:
- Single Family
- Sq.Ft.:
- 2,618
- Status:
- Active
- Beds:
- 4
- Lot size:
- 0.14 Acres
- Year built:
- 2024
- Baths:
- 4.00
- MLS#:
- 20759791
- Subdivision:
- Mantua Point
ADDITIONAL INFORMATION
RISLAND HOMES 3207-C home design. READY NOW! Outstanding floor plan offering main level guest suite, Owner's suite and spacious living areas. Open concept Kitchen, Dining, and large Family Room perfect for holiday get togehters! Large, covered patio for backyard grilling and outdoor fun. Upstairs features a large Game Room & Media Room plus 2 additional nicely sized bedrooms. 2-car detached garage with nostalgic drive. Motorized Iron Gates included at driveway entrance. SS Fridge, and white washer and dryer INCLUDED. Enjoy the walking trails, rock climbing playgrounds, community gardens, and future Amenity Center with clubhouse and pool at Mantua Point!
- Type:
- Single Family
- Sq.Ft.:
- 2,831
- Status:
- Active
- Beds:
- 5
- Lot size:
- 0.16 Acres
- Year built:
- 2024
- Baths:
- 4.00
- MLS#:
- 20759829
- Subdivision:
- Mantua Point
ADDITIONAL INFORMATION
RISLAND HOMES 4202-B home design. READY NOW! Seize the opportunity to make this outstanding home yours! Embrace the seamless flow of the open-concept Kitchen, Dining, and spacious Family Room, perfect for hosting gatherings. Step out onto the perfect covered patio, ideal for al fresco dining and entertaining. Retreat to the generously sized Primary Bedroom and spa like Owner's bath. You will also find a secondary bedroom and full bath on the main level perfect for in-laws and guests. Upstairs the family will enjoy plenty of space with an oversized game room, 3 genreously sized secondary bedrooms and 2 full baths....one bath is ensuite! Enjoy the walking trails, rock climbing playgrounds, community gardens, and future Amenity Center with clubhouse and pool at Mantua Point!
- Type:
- Single Family
- Sq.Ft.:
- 2,305
- Status:
- Active
- Beds:
- 4
- Lot size:
- 0.2 Acres
- Year built:
- 2024
- Baths:
- 3.00
- MLS#:
- 20761457
- Subdivision:
- Mantua Point
ADDITIONAL INFORMATION
MLS# 20761457 - Built by Highland Homes - Ready Now! ~ Beautiful Denton floorplan featuring 4 bedrooms and three full baths. Study for remote school or office work, extended patio for summer entertaining and extended primary bedroom with cozy seating area. Lovely designer upgrades throughout.
- Type:
- Single Family
- Sq.Ft.:
- 2,337
- Status:
- Active
- Beds:
- 4
- Lot size:
- 0.16 Acres
- Year built:
- 2024
- Baths:
- 3.00
- MLS#:
- 20761419
- Subdivision:
- Mantua Point
ADDITIONAL INFORMATION
MLS# 20761419 - Built by Highland Homes - May completion! ~ MODEL FLOORPLAN. Our most popular single story home features a grand entrance which gives this home an upscale and spacious feel. Extended patio and primary bedroom, study for remote work or school, entertainment room for family movie nights or a play area for the kids - this home has it all!
- Type:
- Single Family
- Sq.Ft.:
- 2,064
- Status:
- Active
- Beds:
- 3
- Lot size:
- 1 Acres
- Year built:
- 2007
- Baths:
- 2.00
- MLS#:
- 20759792
- Subdivision:
- Steeplechase Country Estate Sec 2
ADDITIONAL INFORMATION
Welcome to this beautifully updated 3-bedroom, 2-bath ranch, perfectly situated on a peaceful 1-acre lot in the desirable Steeplechase community. Recent updates include new flooring and fresh paint in October 2024, along with a new roof installed in 2023. The living room features a stunning wall of windows that overlook the spacious backyard, filling the home with natural light and a stone fireplace for those chilly evenings. Split bedroom layout offers a large primary bedroom and bath with a jetted tub and separate shower. Large laundry with ample cabinetry, folding area and sink. Spacious kitchen with loads of cabinets and counter space for the cooking enthusiast. Located close to Grayson County College with easy access to major highways, this home offers both convenience and tranquility. It's the perfect blend of modern living and peaceful surroundings!
- Type:
- Single Family
- Sq.Ft.:
- 4,391
- Status:
- Active
- Beds:
- 6
- Lot size:
- 1.05 Acres
- Year built:
- 2024
- Baths:
- 4.00
- MLS#:
- 20758900
- Subdivision:
- West Farmington Add Ph 2
ADDITIONAL INFORMATION
New Acre lot home built by Astoria Homes. This home has a 5 car tandem style garage. Large open floor plan. Loads of upgrades. Real oak hand scraped hardwood floors in the entry, kitchen, café, study and family room. Solid maple cabinets with upgraded granite counter through the kit & bathrooms. Double oven with built in microwave, wood range hood, white porcelain farm sink and upgraded back splash. Full stone wood burning fireplace, upgraded 8ft front door, game room, home school room and media room.

The data relating to real estate for sale on this web site comes in part from the Broker Reciprocity Program of the NTREIS Multiple Listing Service. Real estate listings held by brokerage firms other than this broker are marked with the Broker Reciprocity logo and detailed information about them includes the name of the listing brokers. ©2024 North Texas Real Estate Information Systems
