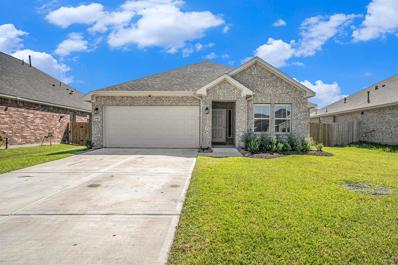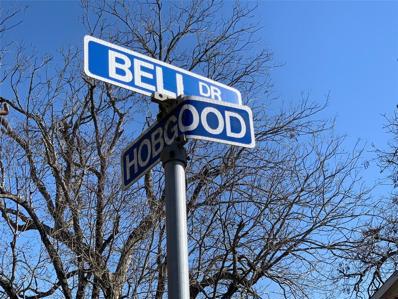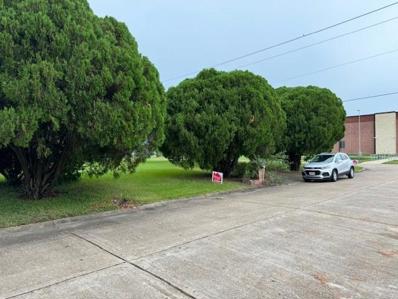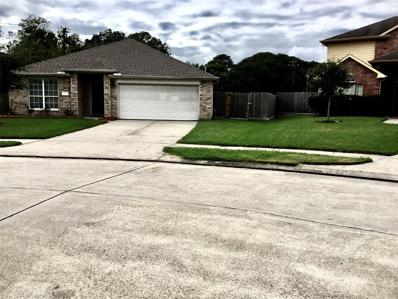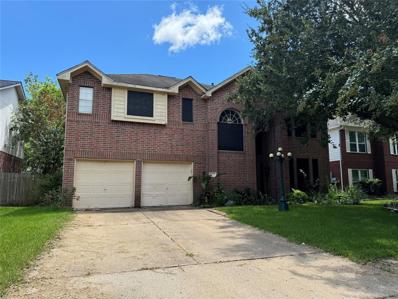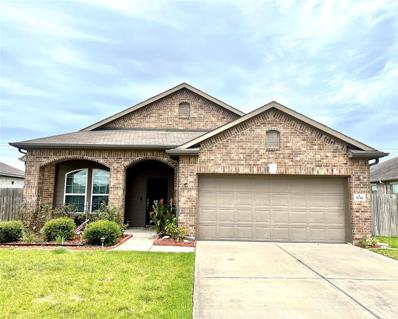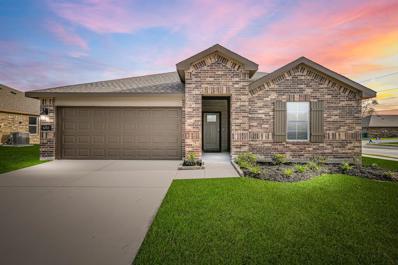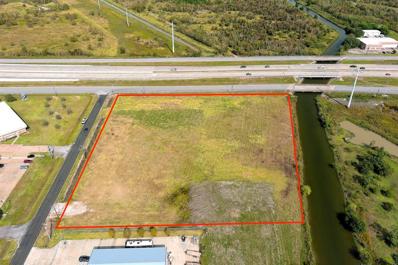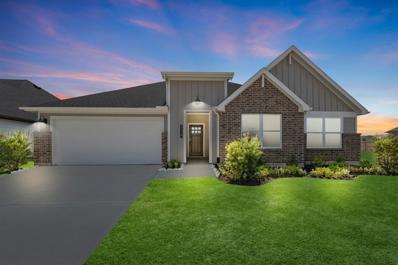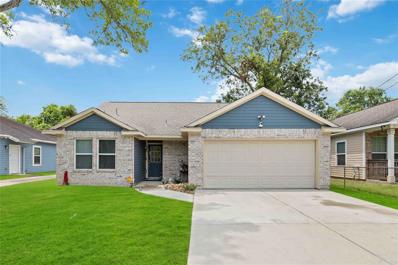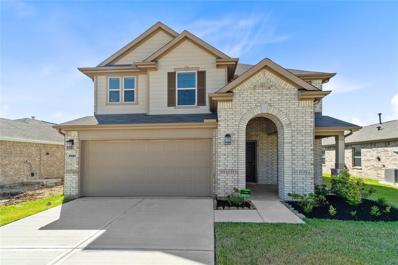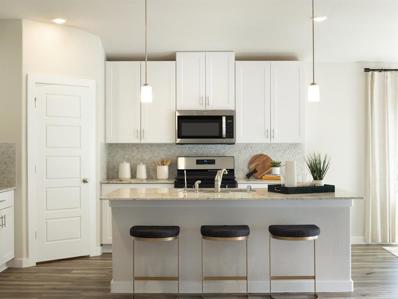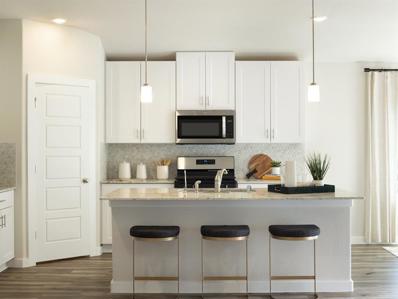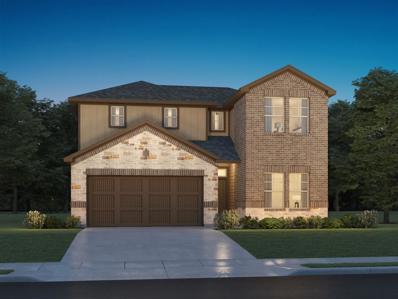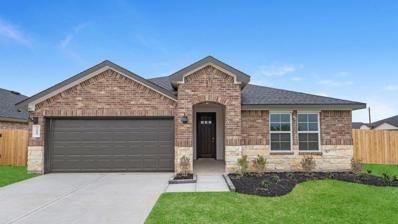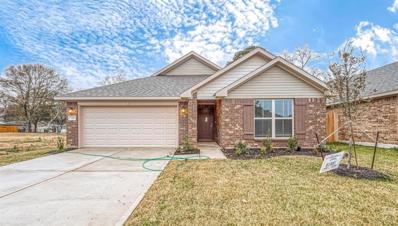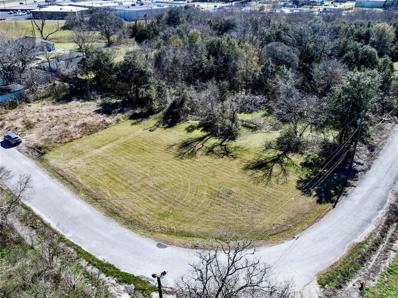Texas City TX Homes for Rent
- Type:
- Single Family
- Sq.Ft.:
- 1,816
- Status:
- Active
- Beds:
- 4
- Lot size:
- 0.17 Acres
- Year built:
- 2023
- Baths:
- 3.00
- MLS#:
- 54090284
- Subdivision:
- Cobblestone Sec 2
ADDITIONAL INFORMATION
Nestled in a prime location near schools, dining, and shopping, this stunning home offers both convenience and charm! Impeccably maintained and like-new, this residence boasts a carpet-free interior with spacious living areas that are filled with natural light. The kitchen is a chef's delight, featuring granite countertops, sleek stainless steel appliances, modern cabinetry, and a large island with bar seating. A cozy dining area completes the space, making it perfect for gatherings. The primary bedroom is a true retreat with a luxurious ensuite bathroom featuring dual sinks, a soaking tub, a separate standing shower, and a walk-in closet. 3 versatile bedrooms provide plenty of space for everyone! Step outside to enjoy the vast, fully fenced backyard with plenty of green space, perfect for outdoor activities. The covered patio is an ideal spot to relax or entertain, rain or shine. Enjoy added peace of mind with an upgraded security system featuring outdoor and doorbell cameras included
- Type:
- Single Family
- Sq.Ft.:
- 1,158
- Status:
- Active
- Beds:
- 3
- Lot size:
- 0.16 Acres
- Year built:
- 1965
- Baths:
- 1.00
- MLS#:
- 9545405
- Subdivision:
- Armstrong T D Ext
ADDITIONAL INFORMATION
Fantastic opportunity for a starter home or investment property. This cozy 3 bedroom - 1 bath home, with a covered patio and spacious backyard is waiting for you to make it your own. It is conveniently located with easy access to Hwy 45 to make trips to Galveston, Tanger Outlet and so many other dining and entertainment options a quick drive. No HOA!
- Type:
- Land
- Sq.Ft.:
- n/a
- Status:
- Active
- Beds:
- n/a
- Baths:
- MLS#:
- 96189282
- Subdivision:
- Part Of The W.J. Jones Survey
ADDITIONAL INFORMATION
Great corner location. Two lots selling together that add up to a little over of an acre. Plenty of room to build your dream home
- Type:
- Land
- Sq.Ft.:
- n/a
- Status:
- Active
- Beds:
- n/a
- Lot size:
- 0.17 Acres
- Baths:
- MLS#:
- 80021076
- Subdivision:
- South Acre Manor 4
ADDITIONAL INFORMATION
Beautiful Corner Lot in Great location, Close to hospital, School, College and Highway, lot is 65 feet wide and 110 feet long. Build your dream home in this Clear gorgeous corner lot. all utility is available.
- Type:
- Single Family
- Sq.Ft.:
- 1,915
- Status:
- Active
- Beds:
- 3
- Lot size:
- 0.17 Acres
- Year built:
- 2024
- Baths:
- 2.00
- MLS#:
- 35907775
- Subdivision:
- Pearlbrook
ADDITIONAL INFORMATION
Brand NEW CastleRock home in Pearlbrook. This Impressive Sabine 3 bed/2 bath/ 2 Car garage with a flex space is a well-designed, open concept floor plan. This beautiful home features a designated dining area and a huge family room that extends to the kitchen bar where you will enjoy additional bar seating. Wood-look tile floors throughout, 42-inch Kitchen Cabinets, with additional side cabinets -great for a coffee bar or entertaining. Come see this beauty with Granite, Industry-leading Upgraded Stainless Appliances, a huge pantry, and a large family room. The inviting owner's suite features a large bedroom with a separate tub and shower and double sinks in the bathroom! Wind down under this covered patio on a 60 lot' -complete peace of mind. Energy efficient, unbeatable warranty, tankless water heater, No flood zone, easy access to Highway 3, 146, and 45. Enjoy Galveston Beach or Kemah just a few minutes away.
- Type:
- Single Family
- Sq.Ft.:
- 1,859
- Status:
- Active
- Beds:
- 4
- Lot size:
- 0.3 Acres
- Year built:
- 2006
- Baths:
- 2.00
- MLS#:
- 61027619
- Subdivision:
- Amburn Oaks Sec 2 2006
ADDITIONAL INFORMATION
Situated on an oversized lot with a beautiful shade tree in the back yard, large enough to fit a swimming pool and deck. Living dining combo. 4 bedrooms with 2 full baths. The interior features an open floor plan with high ceilings, gas fire place in living room Beautiful porcelain tile flooring throughout. Kitchen and 2nd bathroom has granite counter tops. Roof installed in 2022, new A/C and heating units are just installed. New paint. Stainless steel appliances included. Master bath high toilet. Great location, close to-mainland hospital and college of Mainland, minutes from Galveston Island and board walk. Automatic garage door opener. All room sizes are appropriate. Buyer may verify room sizes as well HOA fees.
- Type:
- Single Family
- Sq.Ft.:
- 2,733
- Status:
- Active
- Beds:
- 4
- Lot size:
- 0.17 Acres
- Year built:
- 1995
- Baths:
- 2.10
- MLS#:
- 77075388
- Subdivision:
- Park Place South Ph 2 95
ADDITIONAL INFORMATION
This home is a steal! If you are looking for space, this property has it all. The first feature you will notice is the unique wood & tiles mixed flooring throughout the house & the grand staircase in the entry way. Kitchen has details that make this home special. Large open back porch with plenty of shade for relaxation. Upstairs, is four oversized bedrooms & a massive primary suite with a closet big enough to need a window in it! Schedule a showing today!
- Type:
- Single Family
- Sq.Ft.:
- 1,786
- Status:
- Active
- Beds:
- 3
- Lot size:
- 0.17 Acres
- Year built:
- 2017
- Baths:
- 2.00
- MLS#:
- 42534187
- Subdivision:
- Pearlbrook Sec 1
ADDITIONAL INFORMATION
Discover the perfect blend of modern convenience and serene living in this better than new 3-bedroom, 2-bath home located in Texas City, just minutes away from Tanger Outlet. Designed with an open concept, this home features a large kitchen bar/island that flows seamlessly into the living and dining areasâideal for entertaining and everyday living. Sustainability meets comfort, ensuring energy efficiency and peace of mind. While the spacious primary suite features a luxurious ensuite bath, a walk-in shower, and an oversized walk-in closet. Youâll enjoy privacy and a tranquil outdoor setting. With its modern upgrades and thoughtful design, this single-story home is better than new, offering all the benefits of new construction with added features! Letâs not forget about the WATER SOFTENER and a nice storage building. Schedule your showing to see this beautiful home in person.
$69,000
1 Spark St Texas City, TX 77591
- Type:
- Land
- Sq.Ft.:
- n/a
- Status:
- Active
- Beds:
- n/a
- Lot size:
- 0.22 Acres
- Baths:
- MLS#:
- 37120111
- Subdivision:
- Washington
ADDITIONAL INFORMATION
Nice lot close to Mainland Hospital and HWY 3. All utility available by city, No HOA. You can build your dream home. Can sale with other two lots together.
- Type:
- Single Family
- Sq.Ft.:
- 2,024
- Status:
- Active
- Beds:
- 4
- Year built:
- 2024
- Baths:
- 2.00
- MLS#:
- 98116643
- Subdivision:
- Marlow Lakes
ADDITIONAL INFORMATION
The Kingston - This Kingston floor plan is beautiful 4 side brick home with 4 bedroom and two bathrooms. Â Open concept with an oversized kitchen island overlooking the dining and living area. Perfect for entertaining! 42 in cabinets and waterfall granite countertops. Â Huge Primary suite for privacy. Â Covered patio, smart home hub, keyless entry, video doorbell, and tankless hot water heater are just a few of the extras on this home! No back neighbors!
- Type:
- Land
- Sq.Ft.:
- n/a
- Status:
- Active
- Beds:
- n/a
- Lot size:
- 2.4 Acres
- Baths:
- MLS#:
- 39423443
- Subdivision:
- Kohfeldt F Resub
ADDITIONAL INFORMATION
Located on the main highway connecting Texas City to the Gulf Freeway, Houston, Galveston and beyond. 1764 / Emmett F Lowry Expressway is highly visible and highly traveled roadway. Ideal for a Storage Venue, RV park, Hotel, Business Park, ETC. Zoned Commercial. The possibilities are endless. Not in a flood zone. The parcel also borders N Pine St. Utilities are run to the South West corner. Water, Sewer and Power. Inquire with Texas City Planning department for exact uses. Additional 2+ acres available. This is for lot 1.
- Type:
- Single Family
- Sq.Ft.:
- 2,329
- Status:
- Active
- Beds:
- 4
- Year built:
- 2024
- Baths:
- 2.00
- MLS#:
- 6872474
- Subdivision:
- Marlow Lakes
ADDITIONAL INFORMATION
The Holden - This home has 4 bedrooms, 2 bathrooms, a study features a large family room and dining open to the beautiful kitchen. The kitchen features decorative tile backsplash, granite countertops, large kitchen island, walk-in pantry and stainless-steel appliances. The large main bedroom, bedroom 1, offers a large walk-in shower and huge walk-in closet. The Holden comes with a covered patio, and professionally landscaped. This home includes our HOME IS CONNECTED base package which includes the Alexa Voice control, Front Doorbell, Front Door Deadbolt Lock, Home Hub, Light Switch, and Thermostat
- Type:
- Single Family
- Sq.Ft.:
- 1,389
- Status:
- Active
- Beds:
- 3
- Lot size:
- 0.16 Acres
- Year built:
- 2021
- Baths:
- 2.00
- MLS#:
- 88262720
- Subdivision:
- Armstrong T D Ext
ADDITIONAL INFORMATION
Welcome to this cozy 1,389 square foot, 3-bedroom, 2-bath home that offers a blend of comfort and practicality. Located just minutes from a community college and a nearby park, this property provides convenient access to educational and recreational facilities. Inside, youâll find an open kitchen that connects smoothly to the living area, creating a welcoming space for meals and gatherings. The master bedroom includes an en-suite bathroom, providing a private retreat, while the other two bedrooms offer flexibility for family, guests, or even a home office. The home includes a 2-car garage, providing ample parking and storage. Situated in a neighborhood that offers easy access to local amenities, making it an attractive place to call home for those seeking a convenient lifestyle close to everything you need.
Open House:
Saturday, 11/16 12:00-3:00PM
- Type:
- Single Family
- Sq.Ft.:
- 2,372
- Status:
- Active
- Beds:
- 3
- Year built:
- 2023
- Baths:
- 2.10
- MLS#:
- 88984600
- Subdivision:
- Vida Costera
ADDITIONAL INFORMATION
KB HOME NEW CONSTRUCTION - Welcome home to 7401 Donnino Drive located in Vida Costera and zoned to Dickinson ISD! This floor plan features 3 bedrooms, 2 full baths, 1 half bath, and an attached 2-car garage. The kitchen features stainless steel Whirlpool appliances, 42" Woodmont Cody cabinets, kitchen granite countertops and island, SmartKey Entry Hardware, 2" faux wood blinds, and gutters on the front of the home. The primary suite boasts extended dual vanities, a 42-inch Kohler Master Windward tub, and a separate shower. You don't want to miss all this gorgeous home has to offer! Call to schedule your showing today!
- Type:
- Single Family
- Sq.Ft.:
- 1,688
- Status:
- Active
- Beds:
- 4
- Year built:
- 2024
- Baths:
- 2.00
- MLS#:
- 20554169
- Subdivision:
- Central Park Square
ADDITIONAL INFORMATION
Brand new, energy-efficient home available by Oct 2024! Stock up on everyone's favorites with plenty of room in the walk-in pantry. White cabinets with ornamental white granite countertops, grey tone EVP flooring, and warm beige carpet in our Crisp package. Let the kids run off energy at the future community playground and splashpad or head to the nearby aquatic center for a family fun day. A low 2.32% tax rate will allow you to afford the home of your dreams without sacrificing quality or location. Each energy-efficient home also comes standard with features that go beyond helping you save on utility billsâ??they allow your whole family to live better and breathe easier. Each of our homes is built with innovative, energy-efficient features designed to help you enjoy more savings, better health, real comfort and peace of mind.
- Type:
- Single Family
- Sq.Ft.:
- 2,067
- Status:
- Active
- Beds:
- 4
- Year built:
- 2024
- Baths:
- 3.00
- MLS#:
- 80955347
- Subdivision:
- Central Park Square
ADDITIONAL INFORMATION
Brand new, energy-efficient home available by Oct 2024! Debate what to wear in the Preston's impressive walk-in closet located just off the primary suite bath. White cabinets with ornamental white granite countertops, grey tone EVP flooring, and warm beige carpet in our Crisp package. Let the kids run off energy at the future community playground and splashpad or head to the nearby aquatic center for a family fun day. A low 2.32% tax rate will allow you to afford the home of your dreams without sacrificing quality or location. Each energy-efficient home also comes standard with features that go beyond helping you save on utility billsâ??they allow your whole family to live better and breathe easier. Each of our homes is built with innovative, energy-efficient features designed to help you enjoy more savings, better health, real comfort and peace of mind.
- Type:
- Single Family
- Sq.Ft.:
- 1,988
- Status:
- Active
- Beds:
- 3
- Year built:
- 2023
- Baths:
- 2.10
- MLS#:
- 32714355
- Subdivision:
- Cobblestone
ADDITIONAL INFORMATION
Beautiful new construction by Cyrene Homes in the Cobblestone subdivision! Two-story home features an attached 3-car garage, 3 bedrooms, 2.5 baths, & neutral paint! The 1st floor offers an in-house utility room, half bath, dining room, & spacious living room! The kitchen boasts recessed lighting, granite countertops, & subway-tile backsplash! Primary bedroom features an en-suite bath with soaking tub, separate shower, & walk-in closet! Upstairs offers a gameroom, 2 secondary bedrooms, & full bath! The spacious backyard features a covered patio! Zoned to Dickinson ISD, this home is located near numerous amenities, including Moody Gardens & Galveston Bay! Within proximity to I-45!
- Type:
- Single Family
- Sq.Ft.:
- 2,180
- Status:
- Active
- Beds:
- 4
- Year built:
- 2024
- Baths:
- 3.00
- MLS#:
- 52515458
- Subdivision:
- Central Park Square
ADDITIONAL INFORMATION
Brand new, energy-efficient home available by Oct 2024! Decide what to wear in the expansive walk-in closet of the primary suite. White cabinets with ornamental white granite countertops, grey tone EVP flooring, and warm beige carpet in our Crisp package. Let the kids run off energy at the future community playground and splashpad or head to the nearby aquatic center for a family fun day. A low 2.32% tax rate will allow you to afford the home of your dreams without sacrificing quality or location. Each energy-efficient home also comes standard with features that go beyond helping you save on utility billsâ??they allow your whole family to live better and breathe easier. Each of our homes is built with innovative, energy-efficient features designed to help you enjoy more savings, better health, real comfort and peace of mind.
- Type:
- Single Family
- Sq.Ft.:
- 2,067
- Status:
- Active
- Beds:
- 4
- Year built:
- 2024
- Baths:
- 3.00
- MLS#:
- 17269266
- Subdivision:
- Central Park Square
ADDITIONAL INFORMATION
Brand new, energy-efficient home available by Oct 2024! Debate what to wear in the Preston's impressive walk-in closet located just off the primary suite bath. Pebble cabinets with white ice quartz countertops, light beige EVP flooring and grey tone carpet in our Sleek package. Let the kids run off energy at the future community playground and splashpad or head to the nearby aquatic center for a family fun day. A low 2.32% tax rate will allow you to afford the home of your dreams without sacrificing quality or location. Each energy-efficient home also comes standard with features that go beyond helping you save on utility billsâ??they allow your whole family to live better and breathe easier. Each of our homes is built with innovative, energy-efficient features designed to help you enjoy more savings, better health, real comfort and peace of mind.
- Type:
- Single Family
- Sq.Ft.:
- 2,336
- Status:
- Active
- Beds:
- 4
- Year built:
- 2024
- Baths:
- 2.10
- MLS#:
- 74160711
- Subdivision:
- Central Park Square
ADDITIONAL INFORMATION
Brand new, energy-efficient home available by Sep 2024! Unwind in the private main floor primary suite, complete with a sizeable walk-in closet and bath. Pebble cabinets with white ice quartz countertops, light beige EVP flooring and grey tone carpet in our Sleek package. Let the kids run off energy at the future community playground and splashpad or head to the nearby aquatic center for a family fun day. A low 2.32% tax rate will allow you to afford the home of your dreams without sacrificing quality or location. Each energy-efficient home also comes standard with features that go beyond helping you save on utility billsâ??they allow your whole family to live better and breathe easier. Each of our homes is built with innovative, energy-efficient features designed to help you enjoy more savings, better health, real comfort and peace of mind.
- Type:
- Single Family
- Sq.Ft.:
- 2,180
- Status:
- Active
- Beds:
- 4
- Year built:
- 2024
- Baths:
- 3.00
- MLS#:
- 58391961
- Subdivision:
- Central Park Square
ADDITIONAL INFORMATION
Brand new, energy-efficient home available by Sep 2024! Decide what to wear in the expansive walk-in closet of the primary suite. White cabinets with ornamental white granite countertops, grey tone EVP flooring, and warm beige carpet in our Crisp package. Let the kids run off energy at the future community playground and splashpad or head to the nearby aquatic center for a family fun day. A low 2.32% tax rate will allow you to afford the home of your dreams without sacrificing quality or location. Each energy-efficient home also comes standard with features that go beyond helping you save on utility billsâ??they allow your whole family to live better and breathe easier. Each of our homes is built with innovative, energy-efficient features designed to help you enjoy more savings, better health, real comfort and peace of mind.
- Type:
- Single Family
- Sq.Ft.:
- 2,024
- Status:
- Active
- Beds:
- 4
- Year built:
- 2024
- Baths:
- 2.00
- MLS#:
- 25059117
- Subdivision:
- Marlow Lakes
ADDITIONAL INFORMATION
The Kingston - 30 Day Move In - The Kingston plan is a one-story home featuring 4 bedrooms, 2 baths, and 2 car garage. ÂKitchen includes extra-large breakfast bar with beautiful waterfall granite countertops, stainless-steel appliances, and soft close 42-inch shaker white cabinets. ÂOpen concept floorplan perfect for entertaining. Private primary suite with attractive primary bath features dual vanities, water closet and walk-in closet. The standard rear covered patio is located off the family room. Tankless hot water heater, video doorbell, smart home hub and keyless entry are just a few of the extras on this home. This home has no back neighbors!
- Type:
- Single Family
- Sq.Ft.:
- 1,525
- Status:
- Active
- Beds:
- 3
- Baths:
- 2.00
- MLS#:
- 86115030
- Subdivision:
- Cobblestone
ADDITIONAL INFORMATION
***UNDER CONSTRUCTION/TO BE BUILT***STOCK PHOTOS***APPROX COMPLETION NOVEMBER/DECEMBER*** Cobblestone is a centrally located in Texas City, TX with easy access to I-45 & SH3. This 1525B floor plan has an open concept kitchen/ living area with high ceilings and 3 generously sized bedrooms and 2 full bathrooms. Coffered ceilings in Primary bedroom, 2 car garage, 4 sides brick, Granite kitchen with deep under mount sink and 36" cabinets with crown molding. 5 burner gas range, microwave, dishwasher. There is plenty of space outside to stretch out and enjoy. Come make this one your home before it's gone!
- Type:
- Single Family
- Sq.Ft.:
- 1,804
- Status:
- Active
- Beds:
- 3
- Lot size:
- 0.17 Acres
- Year built:
- 1968
- Baths:
- 2.00
- MLS#:
- 49194200
- Subdivision:
- Freeway Park
ADDITIONAL INFORMATION
Welcome to 9202 Bryce Avenue! Completely renovated with modern touches! Extra large front patio, new driveway, new energy efficient windows, new tile flooring (no carpet!), new stainless appliances, new paint, new kitchen and bathroom cabinets, big backyard, indoor laundry room LOTS of storage closets and more. Home warranty can be provided for peace of mind! Come view your new home in a quiet neighborhood today!
- Type:
- Land
- Sq.Ft.:
- n/a
- Status:
- Active
- Beds:
- n/a
- Lot size:
- 0.34 Acres
- Baths:
- MLS#:
- 63070184
- Subdivision:
- Hobgood
ADDITIONAL INFORMATION
Build your dream home on this corner lot, with easy access to FM 1765 and Highway 3.
| Copyright © 2024, Houston Realtors Information Service, Inc. All information provided is deemed reliable but is not guaranteed and should be independently verified. IDX information is provided exclusively for consumers' personal, non-commercial use, that it may not be used for any purpose other than to identify prospective properties consumers may be interested in purchasing. |
Texas City Real Estate
The median home value in Texas City, TX is $194,800. This is lower than the county median home value of $316,600. The national median home value is $338,100. The average price of homes sold in Texas City, TX is $194,800. Approximately 48.66% of Texas City homes are owned, compared to 41.4% rented, while 9.94% are vacant. Texas City real estate listings include condos, townhomes, and single family homes for sale. Commercial properties are also available. If you see a property you’re interested in, contact a Texas City real estate agent to arrange a tour today!
Texas City, Texas 77591 has a population of 52,097. Texas City 77591 is less family-centric than the surrounding county with 22% of the households containing married families with children. The county average for households married with children is 33.48%.
The median household income in Texas City, Texas 77591 is $56,906. The median household income for the surrounding county is $79,328 compared to the national median of $69,021. The median age of people living in Texas City 77591 is 34.7 years.
Texas City Weather
The average high temperature in July is 89.8 degrees, with an average low temperature in January of 45.5 degrees. The average rainfall is approximately 50.4 inches per year, with 0.1 inches of snow per year.
