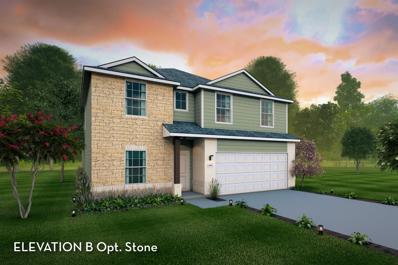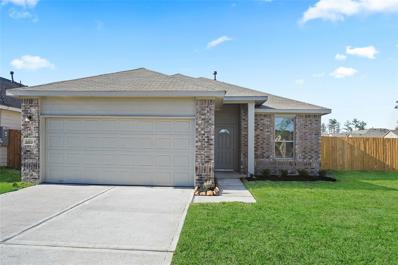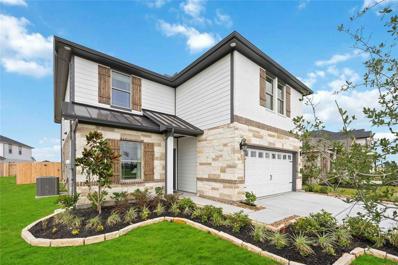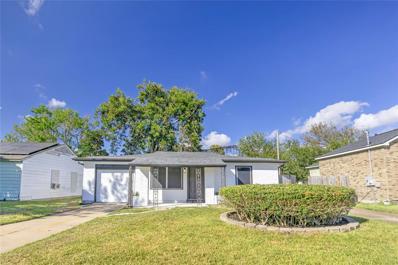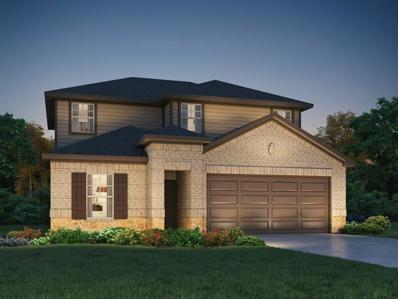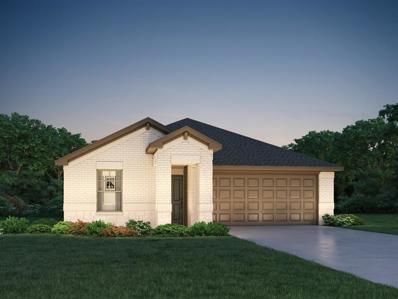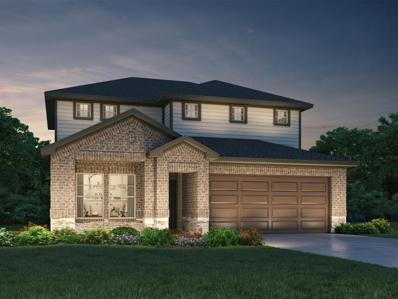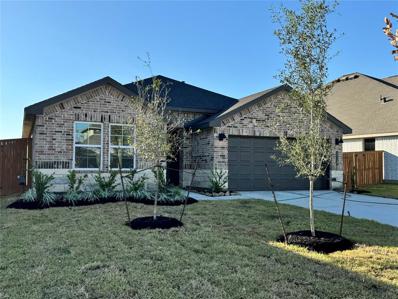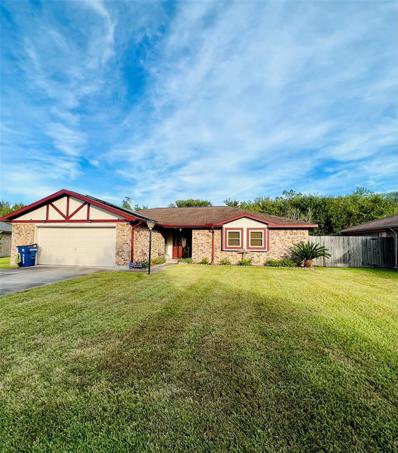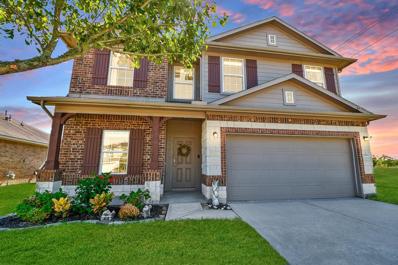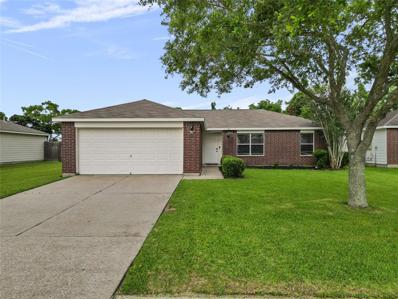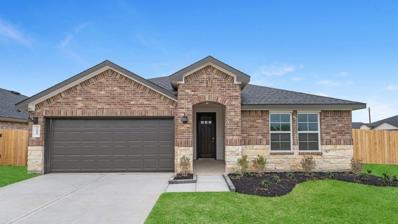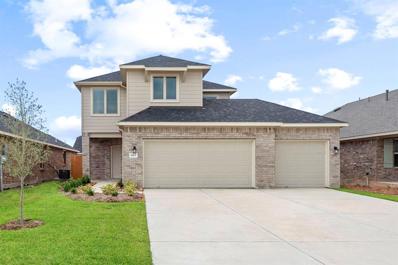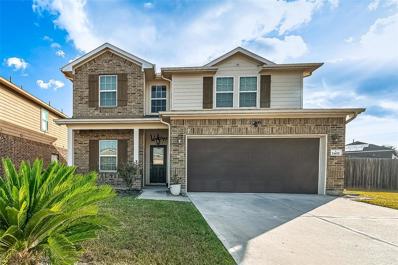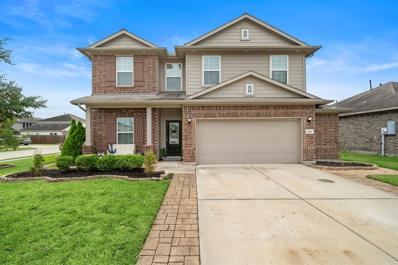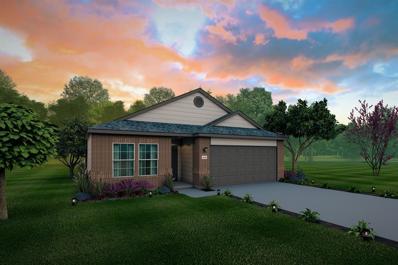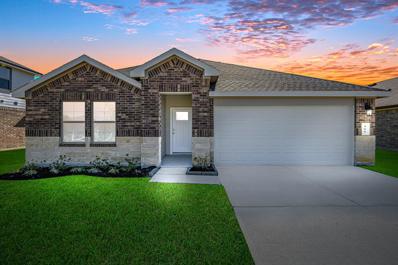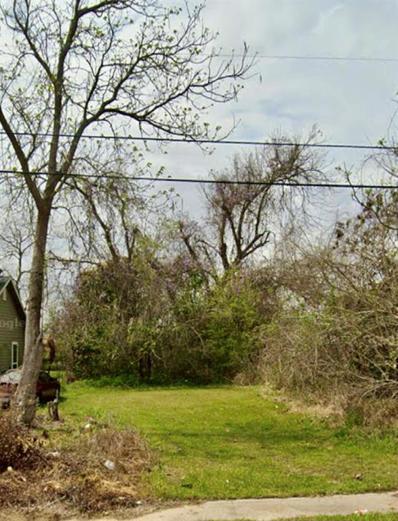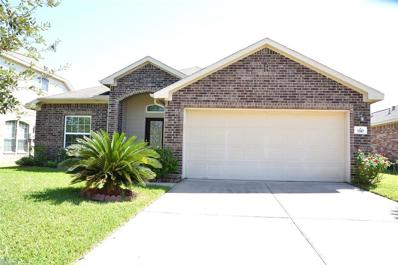Texas City TX Homes for Rent
- Type:
- Single Family
- Sq.Ft.:
- 2,817
- Status:
- Active
- Beds:
- 4
- Lot size:
- 0.2 Acres
- Year built:
- 2024
- Baths:
- 3.10
- MLS#:
- 22325642
- Subdivision:
- Pearlbrook
ADDITIONAL INFORMATION
The roomy Concho plan claims four bedrooms, three-and a half bathrooms, and an upstairs game room!
- Type:
- Single Family
- Sq.Ft.:
- 2,222
- Status:
- Active
- Beds:
- 5
- Lot size:
- 0.16 Acres
- Year built:
- 2007
- Baths:
- 2.10
- MLS#:
- 16052906
- Subdivision:
- Rainsong Sec 2 2006
ADDITIONAL INFORMATION
NEW ROOF IN 2024. Come tour this beautiful house with a LARGE YARD and NO BACK NEIGHBORS. The open concept kitchen and living room are great for entertaining and every day living. The ktichen has beautiful granite countertops and a roomy island. There's also a formal dining room that's great for gatherings. The primary bedroom with en-suite bathroom and walk-in closet is located downstairs, FOUR lareg sized bedrooms and a full bathroom are located upstairs along with a huge gameroom that's great for entertaining, game nights, or movie nigths. The garage has LED lights and is a SPORTS LOVER'S DREAM. Mount a tv on the wall and enjoy a great game watching experience. A short distance away is the revitilized Mainland City Centre, formerly known as the Mall of the Mainland, and near entertainment , recreation, and shopping, I-45, Hwy 3 and FM 1764. IF YOU'RE LOOKING FOR A SPACIOUS HOUSE TO CALL HOME, THIS IS THE ONE!!
- Type:
- Single Family
- Sq.Ft.:
- 1,553
- Status:
- Active
- Beds:
- 3
- Year built:
- 2024
- Baths:
- 2.00
- MLS#:
- 97367138
- Subdivision:
- Pearlbrook
ADDITIONAL INFORMATION
New Construction by First America Homes - Tyler Floor Plan. Discover this newly constructed single-story gem by First America Homes, showcasing an inviting open-concept design. The generous living area is ideal for both relaxation and entertaining, while the primary bathroom features a separate tub and shower for a spa-like retreat. Elegant tray ceilings enhance the foyer and primary bedroom, adding a touch of sophistication. The kitchen impresses with a spacious island and abundant cabinetry, perfect for culinary enthusiasts. Step outside to a covered back patio, ideal for enjoying outdoor moments year-round. Don't miss out on the opportunity to make this home yours. Call now to schedule a showing!
- Type:
- Single Family
- Sq.Ft.:
- 1,761
- Status:
- Active
- Beds:
- 4
- Lot size:
- 0.12 Acres
- Year built:
- 2024
- Baths:
- 2.00
- MLS#:
- 85128175
- Subdivision:
- Pearlbrook Sec 9
ADDITIONAL INFORMATION
New Construction by First America Homes - Wilson Floor Plan - Introducing a single-story, 4-bedroom, 2-bathroom open-concept design. This spacious living area features a primary bathroom with a separate tub and shower, stunning tray ceilings in both the foyer and primary bedroom, and a kitchen island with ample cabinetry. Enjoy 10-foot ceilings and a generous covered back patio. Don't miss out on the opportunity to make this home yours. Call to schedule your showing today!
- Type:
- Single Family
- Sq.Ft.:
- 2,656
- Status:
- Active
- Beds:
- 5
- Lot size:
- 0.32 Acres
- Year built:
- 2024
- Baths:
- 3.10
- MLS#:
- 20126249
- Subdivision:
- Pearlbrook
ADDITIONAL INFORMATION
New Construction by First America Homes - Introducing the Hamilton floor plan, a gorgeous home boasting 5 bedrooms and 3 ½ bathrooms. As you step inside, you'll be greeted by a grand foyer, followed by a study and a convenient powder bath. The spacious living area offers plenty of room for relaxation and entertainment. The well-appointed kitchen and adjacent breakfast area provide a perfect space for preparing meals and enjoying quality time with loved ones. The owner's suite, thoughtfully located at the back of the house, offers a tranquil retreat. It features a large owner's bath, allowing you to indulge in comfort and luxury. Upstairs, you'll discover a game room, providing an additional space for recreation and leisure. This home is a must-see! Call now to schedule your tour.
- Type:
- Single Family
- Sq.Ft.:
- 2,366
- Status:
- Active
- Beds:
- 4
- Year built:
- 2024
- Baths:
- 2.10
- MLS#:
- 10374537
- Subdivision:
- Pearlbrook
ADDITIONAL INFORMATION
New Construction by First America Homes, the stunning Polk plan. This residence features brick and stone on the first floor and is situated on a spacious corner lot, complete with a large back patio and a deep driveway for guest parking. Step through the elegant 8-foot Mahogany front door into an inviting open floor plan that includes a kitchen island and seamless access to the family room with soaring ceilings. The Polk boasts impressive horizontal iron railings and luxury vinyl plank flooring throughout. Enjoy stainless steel appliances, stylish subway tile backsplashes in the kitchen and both bathrooms, and granite countertops throughout the home. It will be a true beauty when finished, and you wonât want to miss out! Inquire now about how you can make this home yours!
$224,900
7216 Heron Lane Texas City, TX 77591
- Type:
- Single Family
- Sq.Ft.:
- 1,800
- Status:
- Active
- Beds:
- 5
- Lot size:
- 0.14 Acres
- Year built:
- 1976
- Baths:
- 2.00
- MLS#:
- 30402591
- Subdivision:
- South Acre Manor
ADDITIONAL INFORMATION
Beautiful Starter home in the heart of texas City, conveniently located next to I-45 and HWY-3! Featuring 5 bedrooms and 2 full bath! Fully remodeled from the bottom to the top, including: brand new kitchen cabinets accompanied with gorgeous quartz countertops, Fully remodeled bathrooms with brand new vanities with soft close drawers and new fixtures, brand new Luxury Vinyl Plank floors and fresh texture and paint throughout. All brand new appliances are coming soon and will be a part of sale. Additional Storage unit outside. Great location, Low Tax rate, X-flood zone, schedule your showing today this property won't last long!
- Type:
- Single Family
- Sq.Ft.:
- 2,336
- Status:
- Active
- Beds:
- 4
- Year built:
- 2024
- Baths:
- 2.10
- MLS#:
- 49620349
- Subdivision:
- Central Park Square
ADDITIONAL INFORMATION
Brand new, energy-efficient home available by Nov 2024! Brick and Stone front accent with accent shutters. This home includes 3 glass front door, Rear Covered Patio, Washer, Dryer, Stainless Steel side by side refrigerator, blinds throughout, and sprinkler system. This home comes dressed in Crisp Interior Package with EVP flooring in many areas throughout downstairs. Let the kids run off energy at the future community playground and splashpad or head to the nearby aquatic center for a family fun day. Each energy-efficient home also comes standard with features that go beyond helping you save on utility billsâthey allow your whole family to live better and breathe easier. Each of our homes is built with innovative, energy-efficient features designed to help you enjoy more savings, better health, real comfort and peace of mind.
- Type:
- Single Family
- Sq.Ft.:
- 1,477
- Status:
- Active
- Beds:
- 3
- Year built:
- 2024
- Baths:
- 2.00
- MLS#:
- 39663514
- Subdivision:
- Central Park Square
ADDITIONAL INFORMATION
Brand new, energy-efficient home available by Nov 2024! Brick and Stone front accent. This home includes 3 glass front door, Rear Covered Patio, Washer, Dryer, Stainless Steel side by side refrigerator, blinds throughout, and sprinkler system. This home comes dressed in Crisp Interior Package with EVP flooring in many areas throughout. Let the kids run off energy at the future community playground and splashpad or head to the nearby aquatic center for a family fun day. Each energy-efficient home also comes standard with features that go beyond helping you save on utility billsâthey allow your whole family to live better and breathe easier. Each of our homes is built with innovative, energy-efficient features designed to help you enjoy more savings, better health, real comfort and peace of mind.
- Type:
- Single Family
- Sq.Ft.:
- 2,336
- Status:
- Active
- Beds:
- 4
- Year built:
- 2024
- Baths:
- 2.10
- MLS#:
- 1016869
- Subdivision:
- Central Park Square
ADDITIONAL INFORMATION
Brand new, energy-efficient home available by Nov 2024! Front Porch with Brick and stone accent. This home includes 3 glass front door, Rear Covered Patio, Washer, Dryer, Stainless Steel side by side refrigerator, blinds throughout, and sprinkler system. This home comes dressed in Crisp Interior Package with EVP flooring in many areas throughout downstairs. Let the kids run off energy at the future community playground and splashpad or head to the nearby aquatic center for a family fun day. Each energy-efficient home also comes standard with features that go beyond helping you save on utility billsâthey allow your whole family to live better and breathe easier. Each of our homes is built with innovative, energy-efficient features designed to help you enjoy more savings, better health, real comfort and peace of mind.
- Type:
- Single Family
- Sq.Ft.:
- 2,173
- Status:
- Active
- Beds:
- 4
- Year built:
- 2024
- Baths:
- 3.00
- MLS#:
- 23522942
- Subdivision:
- Lago Mar
ADDITIONAL INFORMATION
Hello and welcome to the Midland floor plan! This is a two-story house that includes four bedrooms, three bathrooms, an upstairs loft, and a two-car garage. This house spans 2,173 square feet and will be a lovely abode for you and your family! The entry opens to a downstairs guest bedroom and bath with hall linen closet. The kitchen includes a breakfast bar with beautiful granite counter tops, stainless steel appliances and a corner pantry. Open concept floorplan boasts spacious family room and dining area. Extra storage space under the stairs is a plus. The private primary suite with attractive primary bath features dual vanities, shower, tub, and walk-in closet. A versatile loft area greets you at the top of the stairs and opens to two additional bedrooms and bath. The standard rear covered patio is located off the dining area, perfect for enjoying your backyard. You will love this home and the comfort it provides! Call for a tour today!
- Type:
- Single Family
- Sq.Ft.:
- 2,409
- Status:
- Active
- Beds:
- 3
- Lot size:
- 0.21 Acres
- Year built:
- 1968
- Baths:
- 2.00
- MLS#:
- 15455952
- Subdivision:
- Lynhurst 3
ADDITIONAL INFORMATION
Welcome to this fantastic three-bedroom, two-bathroom home in the Lynhurst 3 Subdivision of Texas City. This well-maintained property includes FREE Tesla Solar Panels, resulting in minimal electric bills. The updated kitchen and cozy living area make it the perfect place to call home. With no back neighbors, enjoy privacy and tranquility. Conveniently located near College of the Mainland, schools, shopping centers, and easy access to I-45, this home is just 15 minutes from Galveston Island beaches.
$315,000
8323 Jade Court Texas City, TX 77591
- Type:
- Single Family
- Sq.Ft.:
- 2,608
- Status:
- Active
- Beds:
- 4
- Lot size:
- 0.17 Acres
- Year built:
- 2016
- Baths:
- 2.10
- MLS#:
- 28088951
- Subdivision:
- Pearlbrook
ADDITIONAL INFORMATION
Come discover this stunning meticulously maintained charming Castle Rock stone & brick home strategically located on a cul de sac street with no side or back neighbors creating that perfect more private oasis sanctuary that you crave in this busy city!Sought after covered front porch to relax in the evenings.Open & spacious floor plan with vaulted ceilings, luxury vinyl plank flooring thru-out most of the 1st floor, abundant natural light with scenic views of the trees and greenspace.Oversized chef's island kitchen w/ stainless-steel appliances. Convenient & attractive butler's pantry adjacent to kitchen and breakfast nook, which can be used for entertaining gatherings or perhaps a bar area.Spacious primary bedroom with spa like en-suite & large walk-in closet. Energy star home for lower electric bills. Roofing inspection & tune-up w/one year warranty.Walking trail right next to the home. Staged, freshly painted, professionally cleaned,this stunning home is ready for immediate move in!
- Type:
- Single Family
- Sq.Ft.:
- 1,264
- Status:
- Active
- Beds:
- 3
- Lot size:
- 0.17 Acres
- Year built:
- 2004
- Baths:
- 2.00
- MLS#:
- 23318137
- Subdivision:
- South Point Estates Sec 1
ADDITIONAL INFORMATION
Welcome Home!! NEW floors (Oct.'24) NEW Paint (Oct. '24) LOW TAXES, LOW HOA, NO BACK NEIGHBORS, Open concept living! There is so much to love about this charming home tucked in the back of the neighborhood. This beauty is ready for new owners! Come see it today!!
$321,990
3516 Sabre Lane Texas City, TX 77591
- Type:
- Single Family
- Sq.Ft.:
- 2,024
- Status:
- Active
- Beds:
- 4
- Year built:
- 2024
- Baths:
- 2.00
- MLS#:
- 5585652
- Subdivision:
- Marlow Lakes
ADDITIONAL INFORMATION
The Kingston - 30 Day Move In - The Kingston plan is a one-story home featuring 4 bedrooms, 2 baths, and 2 car garage. Kitchen includes extra-large breakfast bar with beautiful waterfall granite countertops, stainless-steel appliances, and soft close 42-inch shaker white cabinets. Open concept floorplan perfect for entertaining. Private primary suite with attractive primary bath features dual vanities, water closet and walk-in closet. The standard rear covered patio is located off the family room. Tankless hot water heater, video doorbell, smart home hub and keyless entry are just a few of the extras on this home. This home has no back neighbors!
- Type:
- Single Family
- Sq.Ft.:
- 2,102
- Status:
- Active
- Beds:
- 4
- Year built:
- 2024
- Baths:
- 3.00
- MLS#:
- 88574020
- Subdivision:
- Cobblestone
ADDITIONAL INFORMATION
Welcome to you New HOME built by Cyrene Homes! In Section 2 of Cobblestone Subdivision, High ceilings with open floorplan will greet you as you enter this beautiful home! Kitchen is donned with a wonderful breakfast bar along with an "eat-in" area which then opens to the living area. The island includes plenty of seating and is perfect for entertaining or those grab and go mornings! Granite counter-tops, Stainless steel appliances are only a few things that make this home sparkle! All finishes and colors allow for soothing home feel that make you want to say, "AAAHHHH"...I'm home! See our standard feature list for more details! We also have other floor plans available to build.
- Type:
- Single Family
- Sq.Ft.:
- 2,310
- Status:
- Active
- Beds:
- 4
- Lot size:
- 0.15 Acres
- Year built:
- 2018
- Baths:
- 2.10
- MLS#:
- 90506737
- Subdivision:
- Pearlbrook Sec 7
ADDITIONAL INFORMATION
Welcome to this better-than-new gem, nestled in the quiet and serene Pearlbrook neighborhood. With 4 spacious bedrooms, OFFICE, 2 full bathrooms, and 1 half bath, this home is move-in ready and full of thoughtful upgrades! Step inside to a grand entry featuring a beautiful solid wood front door. The heart of the home is the kitchen, where an island was added to make meal prep and entertaining a breeze. Huge game room. Water softener system throughout the house. The home sits on a cul-de-sac lot, offering added privacy and space. A storage shed in the backyard gives you plenty of room for all your tools and outdoor gear. And, with a history of never flooding, you can enjoy peace of mind during any stormy weather. Pearlbrook is zoned for the highly respected Dickinson ISD, ensuring your children are getting a top-notch education. Minutes from the I-45 Highway. Short drive to Galveston or Kema Boardwalk. If you're looking for a tranquil, charming community to call home, this is the one!
- Type:
- Single Family
- Sq.Ft.:
- 2,608
- Status:
- Active
- Beds:
- 4
- Lot size:
- 0.16 Acres
- Year built:
- 2016
- Baths:
- 2.10
- MLS#:
- 60707790
- Subdivision:
- Pearlbrook Sec 4
ADDITIONAL INFORMATION
Welcome to this stunning Castle Rock Trinity floor plan that sits on a corner lot! This meticulously maintained home is ready for immediate move in! This homes open floor plan offers plenty of natural lighting, high ceilings, and so much more! You are greeted with an office/study that could easily be used as a 5th bedroom! Your living area boast tons of natural lighting and is wired with surround sound perfect for your movie nights! The kitchen offers plenty of space with all appliances included, including the refrigerator! Your primary suite has a beautiful accent wall which really gives this space character and you will LOVE the large walk in closet! Upstairs you'll find the Gameroom and other bedrooms along with a full bath! The backyard is breathtaking with beautiful landscaping done in the front and back and exterior lighting installed on the home that shines beautifully at night. Shed in the backyard stays! Fence openings from both sides! 2.5 car garage! DISD! Don't miss out!
- Type:
- Single Family
- Sq.Ft.:
- 1,604
- Status:
- Active
- Beds:
- 3
- Lot size:
- 0.12 Acres
- Year built:
- 2024
- Baths:
- 2.00
- MLS#:
- 88571653
- Subdivision:
- Pearlbrook
ADDITIONAL INFORMATION
Imagine the possibilities! NEW Construction by Castlerock Comal Plan One-Story 3 bedrooms, 2 Bath plan open concept! Both attractive and functional, this home has it all! Handsome exteriors! Spacious & Elegant interiors designed with optimal comfort! Inviting granite kitchen countertops flow seamlessly into the living area. Features 42" Twilight cabinets and SS appliances! Upgraded contemporary flooring! Aesthetically appealing windows bring in the sunshine! Enjoy casual conversations and add your style to the covered patio creating a relaxing outdoor haven. Be rejuvenated in your private owner's suite with a luxury bath! Youâll love this charming new energy-efficient home where you can settle in and enjoy Pearlbrook's quiet suburban living. Only a short drive to Galveston Beach, Kemah, shopping or dining makes coming home just feels right at CR Pearlbrook Community!
- Type:
- Single Family
- Sq.Ft.:
- 1,915
- Status:
- Active
- Beds:
- 3
- Lot size:
- 0.14 Acres
- Year built:
- 2024
- Baths:
- 2.00
- MLS#:
- 13164069
- Subdivision:
- Pearlbrook
ADDITIONAL INFORMATION
New Construction in Texas City! The Sabine plan has all the bells & whistles. This home sits on a beautiful cul-de-sac lot in the Pearlbrook Community! Come feel suburban living w/ walking trails, lakes, playgrounds & proximity to Galveston Beach and Kemah! Inside this home, you will enjoy this open-concept plan with a designated dining space- perfect for gatherings. The home features 3 bedrooms, a flex/study/office space, 2 baths, 2-car garage. The kitchen boasts Granite countertops, 42" cabinets, and upgraded SS appliances! You will love the upgraded flooring in the main living areas! Spacious owner's suite/bath w/ separate tub and shower, separate sinks & walk-in closet. CastleRock Communities has a builder-backed warranty on all homes! See the CastleRock Difference.
- Type:
- Single Family
- Sq.Ft.:
- 1,788
- Status:
- Active
- Beds:
- 4
- Year built:
- 2024
- Baths:
- 2.00
- MLS#:
- 59040240
- Subdivision:
- Central Park
ADDITIONAL INFORMATION
The Cali - Farmhouse Cali plan, cozy plan. Open concept w/ oversized walk-in shower in primary. move in ready...
- Type:
- Land
- Sq.Ft.:
- n/a
- Status:
- Active
- Beds:
- n/a
- Lot size:
- 0.16 Acres
- Baths:
- MLS#:
- 43704905
- Subdivision:
- Armstrong T D Ext
ADDITIONAL INFORMATION
PERFECT PLACE TO BUILD YOUR HOME IN AN ESTABLISHED NEIGHBORHOOD IN TEXAS CITY. CLOSE TO INDUSTRY AND ENTERTAINMENT. PLAN YOUR FOREVER HOME HERE. IT IS A GREAT TIME TO BUILD YOUR OWN HOME IN THIS GROWING CITY.
- Type:
- Single Family
- Sq.Ft.:
- 1,412
- Status:
- Active
- Beds:
- 3
- Year built:
- 2024
- Baths:
- 2.00
- MLS#:
- 71521960
- Subdivision:
- Central Park
ADDITIONAL INFORMATION
The Bellvue Plan - This charming single-story home boasts 3 spacious bedrooms, 2 full baths, and an open-concept design thatâs perfect for modern living. Step inside to a welcoming foyer that flows effortlessly into the expansive family room, ideal for entertaining or relaxing with loved ones. The kitchen is a chefâs dream with a large island, plenty of counter space, and a convenient pantry for extra storage. Enjoy your mornings in the bright and airy breakfast nook, or head outside to the covered patio for some fresh air. The primary suite is a true retreat, featuring a walk-in closet and an en-suite bathroom with dual sinks for added luxury. With two additional bedrooms, each with their own walk-in closets, thereâs ample space for family or guests. The utility room is conveniently located near the 2-car garage and adds to the functional flow of this smart layout.
- Type:
- Single Family
- Sq.Ft.:
- 1,818
- Status:
- Active
- Beds:
- 3
- Lot size:
- 0.18 Acres
- Year built:
- 1962
- Baths:
- 2.00
- MLS#:
- 10344257
- Subdivision:
- Oak Park
ADDITIONAL INFORMATION
Welcome to this beautifully updated home in a prime location! This stunning home features fully renovated bathrooms, granite counter-tops, new windows, flooring, and fixtures. Situated in a highly sought-after area, you're just minutes away from top amenities, offering convenience and ease of living. Donât miss the opportunity to make this beautifully updated gem your own!
- Type:
- Single Family
- Sq.Ft.:
- 1,732
- Status:
- Active
- Beds:
- 3
- Lot size:
- 0.15 Acres
- Year built:
- 2014
- Baths:
- 2.00
- MLS#:
- 96252522
- Subdivision:
- Rainsong Sec 3 2007
ADDITIONAL INFORMATION
An immaculate, well-maintained, single-story home, which is ready for you to move in. You will enjoy luxury living in an advantageous location, with easy access to I-45 and Galveston, as well as the Medical Center. Within walking distance to the new Dickinson Junior High School, this gorgeous one-story home features 3 spacious bedrooms and 2 bathrooms, along with a 2-car garage. The master suite includes a walk-in closet and a master bath. As you step inside this exquisite home, you will be greeted by an impressive entryway that sets the tone for the entire property. The gourmet kitchen is sure to please, with a large bar top overlooking the dining and family rooms, granite countertops, 42-inch cabinets, and a spacious pantry.
| Copyright © 2024, Houston Realtors Information Service, Inc. All information provided is deemed reliable but is not guaranteed and should be independently verified. IDX information is provided exclusively for consumers' personal, non-commercial use, that it may not be used for any purpose other than to identify prospective properties consumers may be interested in purchasing. |
Texas City Real Estate
The median home value in Texas City, TX is $194,800. This is lower than the county median home value of $316,600. The national median home value is $338,100. The average price of homes sold in Texas City, TX is $194,800. Approximately 48.66% of Texas City homes are owned, compared to 41.4% rented, while 9.94% are vacant. Texas City real estate listings include condos, townhomes, and single family homes for sale. Commercial properties are also available. If you see a property you’re interested in, contact a Texas City real estate agent to arrange a tour today!
Texas City, Texas 77591 has a population of 52,097. Texas City 77591 is less family-centric than the surrounding county with 22% of the households containing married families with children. The county average for households married with children is 33.48%.
The median household income in Texas City, Texas 77591 is $56,906. The median household income for the surrounding county is $79,328 compared to the national median of $69,021. The median age of people living in Texas City 77591 is 34.7 years.
Texas City Weather
The average high temperature in July is 89.8 degrees, with an average low temperature in January of 45.5 degrees. The average rainfall is approximately 50.4 inches per year, with 0.1 inches of snow per year.
