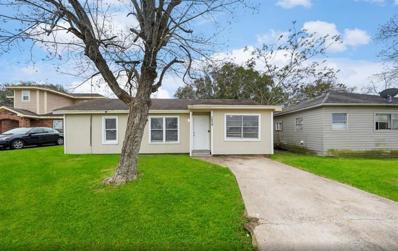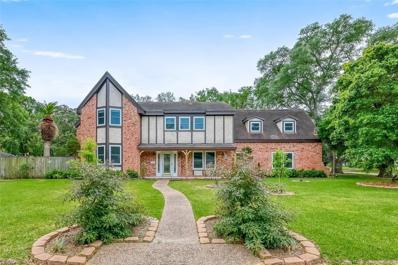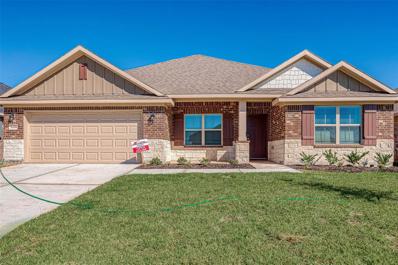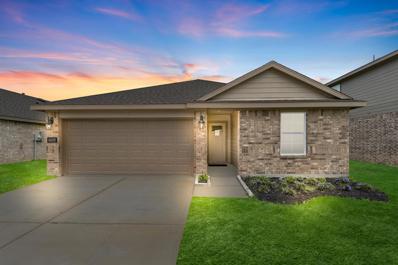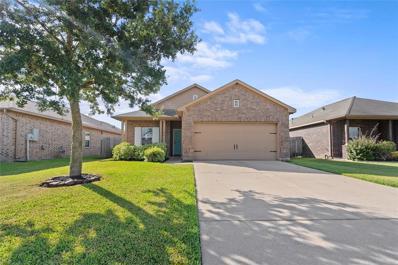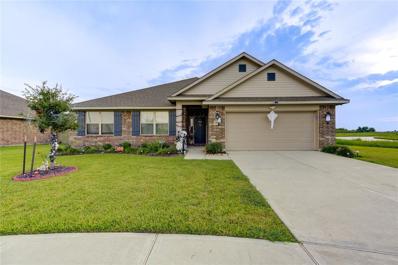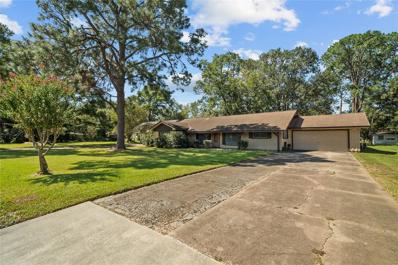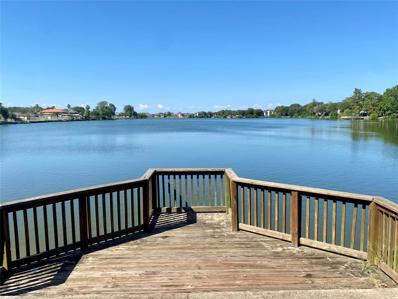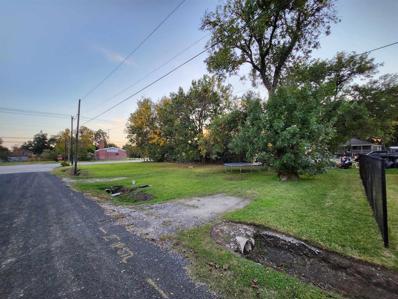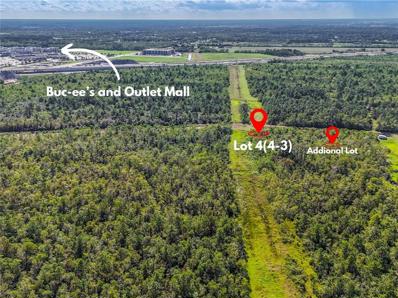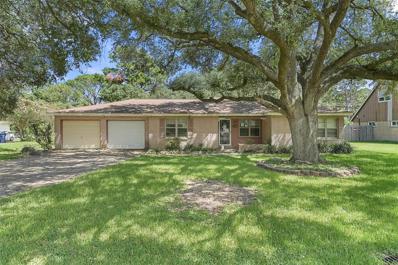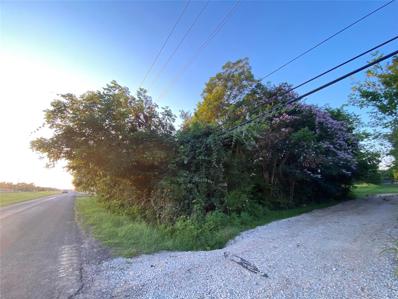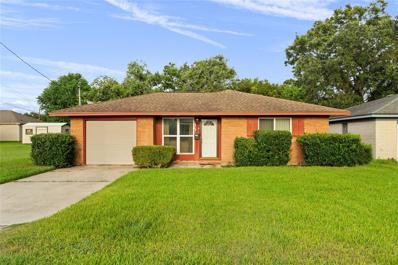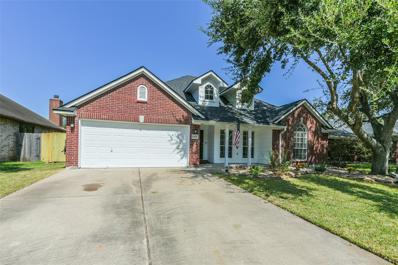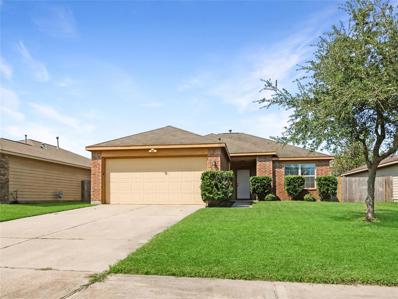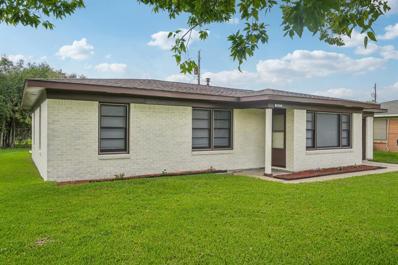Texas City TX Homes for Rent
- Type:
- Single Family
- Sq.Ft.:
- 913
- Status:
- Active
- Beds:
- 3
- Lot size:
- 0.12 Acres
- Year built:
- 1965
- Baths:
- 1.00
- MLS#:
- 10794216
- Subdivision:
- Bell Ollie
ADDITIONAL INFORMATION
This charming 3-bedroom, 1 bathroom home in Texas City, Texas, is great for first time homebuyers and investment opportunities. The spacious lot offers versatility for future development or recreational outdoor activities. Call now to schedule a tour to see this home.
Open House:
Saturday, 11/16 10:00-12:00PM
- Type:
- Single Family
- Sq.Ft.:
- 3,780
- Status:
- Active
- Beds:
- 4
- Lot size:
- 0.35 Acres
- Year built:
- 1979
- Baths:
- 3.10
- MLS#:
- 86709304
- Subdivision:
- Twelve Oaks
ADDITIONAL INFORMATION
Welcome to 8515 Twelve Oaks, in the esteemed neighborhood of Twelve Oaks, these homes rarely become available. This home is 3780 s/f on over a 15,000 s/f lot on the corner of the cul-de-sac. The home has a sparkling pool, 2 primary bedrooms; one is downstairs with it's own private entrance. 5 bedrooms 3 full bathrooms and 1 half bathroom downstairs. This home is designed for entertaining with a formal dining room, elegant parquet inlay in the family room, gas burning fireplace, and separate game room upstairs. The exterior is also designed for large gatherings with an oversized lot, sparkling pool, and huge covered patio with ceiling fans. For people who enjoy the outdoors there is a pull through gate for boats, trailers, and other outdoor toys. The outdoor shed is also run with electricity. Call to schedule your private showing today!
- Type:
- Single Family
- Sq.Ft.:
- 2,100
- Status:
- Active
- Beds:
- 4
- Year built:
- 2023
- Baths:
- 2.00
- MLS#:
- 61272893
- Subdivision:
- Cobblestone
ADDITIONAL INFORMATION
***UNDER CONSTRUCTION/TO BE BUILT***STOCK PHOTOS***APPROX COMPLETION DECEMBER/JANUARY*** Cobblestone is a centrally located in Texas City, TX with easy access to I-45 & SH3. This 2100B floor plan has an open concept kitchen/ living area with high ceilings and 4 generously sized bedrooms and 2 full bathrooms. Coffered ceilings in Primary bedroom, 2 car garage, 4 sides brick, Granite kitchen with deep under mount sink and 36" cabinets with crown molding. 5 burner gas range, microwave, dishwasher. There is plenty of space outside to stretch out and enjoy. Come make this one your home before it's gone!
Open House:
Wednesday, 11/13 1:00-5:00PM
- Type:
- Single Family
- Sq.Ft.:
- 1,832
- Status:
- Active
- Beds:
- 4
- Year built:
- 2024
- Baths:
- 2.10
- MLS#:
- 17052199
- Subdivision:
- Central Park
ADDITIONAL INFORMATION
Our Farmhouse Harris plan has 4 bedroom, 2.5 bathrooms Well, used open living space w/ a oversized dining room, perfect size for an 8 top farm table for the holidays.
$55,000
0 FM 1765 Texas City, TX 77591
- Type:
- Land
- Sq.Ft.:
- n/a
- Status:
- Active
- Beds:
- n/a
- Lot size:
- 0.43 Acres
- Baths:
- MLS#:
- 54113292
- Subdivision:
- Kohfeldts Sub
ADDITIONAL INFORMATION
GREAT PRICE FOR A PROPERTY ON A BUSY ROAD.This property is on a great location with lots of potential and can be yours!! PRICE TO SELL! Make an offer before its gone.
- Type:
- Single Family
- Sq.Ft.:
- 1,628
- Status:
- Active
- Beds:
- 3
- Lot size:
- 0.19 Acres
- Year built:
- 1975
- Baths:
- 2.00
- MLS#:
- 29122112
- Subdivision:
- Freeway Park
ADDITIONAL INFORMATION
This Cutie is a 3 bedroom 2 bath home filled with tons of recently updates. Property has just recently be painted throughout the entire home. ... New laminate plank flooring in all common living areas, Kitchen has brand new stainless steel appliances and New quartz countertops, bathrooms have the same New Quartz countertops, updated tile and lighting fixtures and hardware, primary shower has new frameless shower door and all bedrooms have new carpet. Ready to become someone's new home, come see today!!!
- Type:
- Single Family
- Sq.Ft.:
- 2,280
- Status:
- Active
- Beds:
- 4
- Lot size:
- 0.13 Acres
- Year built:
- 2024
- Baths:
- 2.10
- MLS#:
- 21785819
- Subdivision:
- Pearlbrook
ADDITIONAL INFORMATION
NEW CONSTRUCTION by CastleRock Pearlbrook Community. Come see this 2-story Blanco Plan, 4 Bed, 2.5 Ba, 2 Car Garage w/ game room. This beautifully designed home features an office/study and a designated dining area. The Large family room opens to the kitchen w/ add'tl seating for bar stools & a quaint breakfast bar at the island w/ pendants. The kitchen boasts Modern White 42â?? Cabinets, Granite countertops with industry-leading upgraded stainless steel appliances, and wrought iron rails at the stairs. The Inviting ownerâ??s suite features a spacious bedroom and ensuite bathroom w/ Soaker tub, separate shower & dual sinks with a large walk-in Closet. Covered Patio, Energy Efficient 2/10 year* Limited Warranty, tankless water heater, No Flood Zone, Easy access to Highway 3, 146 & 45. Enjoy Galveston Beach or Kemah just 25 minutes away. Find your NEW HOME HERE TODAY.
- Type:
- Single Family
- Sq.Ft.:
- 1,688
- Status:
- Active
- Beds:
- 4
- Lot size:
- 0.21 Acres
- Year built:
- 1980
- Baths:
- 2.00
- MLS#:
- 10609760
- Subdivision:
- Campus Corners
ADDITIONAL INFORMATION
Beautiful pool! This home has been redone from top to bottom! Never flooded, roof is 5 years old, Pool, pump & filter are all 1 year old, located less than a Mile from College of the Mainland. Kitchen is a dream for the chef in your family. Granite Countertops, Upgraded Backsplash, Gas Cooktop Island with Overhead Modern Vent hood, Stainless Steel Appliances, Pot Drawers, Breakfast Bar and Pantry Storage. Kitchen Opens to Living and Breakfast room with Views of the Back Patio and Pool. Wood Look Tile Floors Throughout, Bright Updated Paint, Living Room with Stunning Fireplace and Mantle. 4 Oversized Bedrooms and 2 full Baths with Granite Countertops. The Covered Patio Runs nearly the Length of the Home. Large Pool & a very nice sized Patio. 2 Car Garage and Private Driveway. Easy go and show, set up your showing today!
- Type:
- Single Family
- Sq.Ft.:
- 1,310
- Status:
- Active
- Beds:
- 3
- Lot size:
- 0.14 Acres
- Year built:
- 1984
- Baths:
- 2.00
- MLS#:
- 71735417
- Subdivision:
- South Acre Manor 3
ADDITIONAL INFORMATION
INVESTOR SPECIAL! This is a fantastic opportunity to restore a 3-bedroom, 2-bath home with a 2-car garage. Nestled in a welcoming neighborhood with a vibrant community, this property is conveniently located near the freeway, shopping, and fine dining options. Don't miss out on the potentialâschedule your showing today to explore the possibilities!
$259,000
7529 Topaz Way Texas City, TX 77591
- Type:
- Single Family
- Sq.Ft.:
- 1,632
- Status:
- Active
- Beds:
- 3
- Lot size:
- 0.17 Acres
- Year built:
- 2013
- Baths:
- 2.00
- MLS#:
- 7771188
- Subdivision:
- Pearlbrook Sec 1 2013
ADDITIONAL INFORMATION
Welcome to easy, one floor living in the Pearlbrook community in Texas City! This 3 bed, 2 bath home has had several updates in past few years including new ceramic tile flooring throughout the home, interior paint, and wainscoting detail added in the entryway. Fully fenced backyard with large patio is great for entertaining. Commuting is a breeze with easy access to FM-1764, Highway 3, and I-45.
- Type:
- Single Family
- Sq.Ft.:
- 1,834
- Status:
- Active
- Beds:
- 3
- Lot size:
- 0.2 Acres
- Year built:
- 2019
- Baths:
- 2.00
- MLS#:
- 40878698
- Subdivision:
- Cobblestone Sec 1
ADDITIONAL INFORMATION
Open single-story has 4 sides American Made Acme Brick on large corner lot w/3-car garage. Whole house generator, water filtration system, landscaping, all-round rain gutters, front/back landscaping, sprinkler system, and driveway & back patio extensions - all added by Seller! Breakfast bar overlooks living area. Separate formal dining, spacious family room, large primary bedroom complete w/upgraded LVP flooring, ensuite bath and amazingly large walk-in closet! Primary bath w/separate shower & garden tub. Kitchen offers upgraded S/S Appliances, satin nickel Moen faucets, granite counter tops, 42" birch cabinets. 2" blinds, recessed can kitchen lighting, 5 burner gas range, single under mount kitchen sink, high ceilings, gas and electric connections. Larger size ceramic tile in all wet areas, living room, dining room, & breakfast nook. Home has Pest Defense System, Pex plumbing, LP Tech Shield, Lennox AC, 30-year shingle, all sides rain gutters, sprinkler system.
- Type:
- Single Family
- Sq.Ft.:
- 2,315
- Status:
- Active
- Beds:
- 4
- Lot size:
- 0.25 Acres
- Year built:
- 2020
- Baths:
- 3.00
- MLS#:
- 24270064
- Subdivision:
- Cobblestone Sec 1
ADDITIONAL INFORMATION
HONEY I FOUND OUR HOME! This beautiful 4 bedroom 3 bath with a fireplace has an open kitchen to living layout! Tile is in Foyer, Living, Dining and all "wet"areas! It's conveniently located to 1-45 for easy commutes and has great Dickinson Schools! This home dons granite counter-tops, Stainless Steel appliances, brushed nickel finishes, 4 sides brick and so much more!
- Type:
- Single Family
- Sq.Ft.:
- 2,606
- Status:
- Active
- Beds:
- 4
- Lot size:
- 0.54 Acres
- Year built:
- 1960
- Baths:
- 3.00
- MLS#:
- 24784005
- Subdivision:
- Amburn Homesites
ADDITIONAL INFORMATION
A rare find indeed. Charming vintage home with an additional home on property. The primary home boasts a redesigned kitchen in 2018 and all appliances convey with sale for both homes. Two car garage with separate storage in the garage and a 8x4 storage building in back yard. The second home comes complete with utility room washer/dryer convey, living room, bedroom, and full bathroom. The home could be used for guests, Airbnb, elderly parents or drop in guests, or long term rental. Large back yard with multiple trees and peaceful seating area. Located very close to the College of The Mainland, I-45 to Galveston or Houston, and minutes from Texas City restaurants and the Dike. With your vision and design ideas, you can make this home a dream home with income producing potential. Shared utilities for both homes. Property for sell at a big discount vs. 2024 tax appraisal at $452,830.
- Type:
- Condo/Townhouse
- Sq.Ft.:
- 2,050
- Status:
- Active
- Beds:
- 3
- Year built:
- 1979
- Baths:
- 2.10
- MLS#:
- 31134392
- Subdivision:
- Lock Lomond Ph 1-A Townhome
ADDITIONAL INFORMATION
Welcome home to this lovely lakeside townhome, recently remodeled and located in a gated community with stunning lake views. This spacious 3-bedroom, 2.5-bath home also features a two-car garage. The open-concept living area on the first floor is perfect for entertaining, with a half bath conveniently located on this level. Upstairs, you'll find all three bedrooms for added privacy. Enjoy direct access to the lakeâideal for fishing from the pier or the bank, or for taking a peaceful ride in an electric boat or kayak. The community offers a range of amenities, including a pool, tennis courts, and a clubhouse, which can be rented for gatherings with family and friends. This home combines the serenity of lakeside living with the convenience of a vibrant communityâperfect for those who love nature and comfort!
- Type:
- Land
- Sq.Ft.:
- n/a
- Status:
- Active
- Beds:
- n/a
- Lot size:
- 0.04 Acres
- Baths:
- MLS#:
- 30047993
- Subdivision:
- Taylor Tr
ADDITIONAL INFORMATION
Great location and no HOA. Great lot to build a single family residential home with easy access to I-45, shopping and Galveston Island. 3 separate lots combined to total 7,470 sqft.
$149,000
1 Rice Road Texas City, TX 77591
- Type:
- Land
- Sq.Ft.:
- n/a
- Status:
- Active
- Beds:
- n/a
- Lot size:
- 5 Acres
- Baths:
- MLS#:
- 33063006
- Subdivision:
- Beatty D R
ADDITIONAL INFORMATION
This 5-acre lot, partially wooded and featuring a small creek where deer often stop to drink, offers a peaceful retreat at the end of Rice Road, just past the cattle gate. Zoned for both agricultural and residential use, it's perfect for building your dream home or placing a mobile home. Additionally, the seller is offering the adjacent 5-acre lot for sale SEPARATLEY at $199,000, giving you the option to expand your space for added privacy or investment potential. Situated near a rapidly developing economic hub off I-45 and Hughes Road, is conveniently close to Buc-ee's and the Outlet Mall in Texas City. For directions to lot use 000 Rice Road, Dickinson, Texas 77539. Follow down the shell road to the cattle gate. Lot 4(4-3) is past the gate at the end of the shell road. No survey. Bring your boots and check it out!
- Type:
- Single Family
- Sq.Ft.:
- 1,858
- Status:
- Active
- Beds:
- 2
- Lot size:
- 0.6 Acres
- Year built:
- 1970
- Baths:
- 1.00
- MLS#:
- 78372676
- Subdivision:
- Amburn Homesites
ADDITIONAL INFORMATION
Charming 2-bedroom, 1-bathroom home nestled in the heart of Texas City on a large lot. Situated conveniently close to a plethora of shopping, dining, and entertainment options, this residence offers both comfort and convenience. With a touch of personalization, this cozy abode has the potential to become your dream retreat. Don't miss the opportunity to make this house your own!
- Type:
- Single Family
- Sq.Ft.:
- 1,834
- Status:
- Active
- Beds:
- 4
- Year built:
- 2024
- Baths:
- 2.00
- MLS#:
- 22326541
- Subdivision:
- Marlow Lakes
ADDITIONAL INFORMATION
The Justin- New Construction home has everything you need, including the latest in energy efficient features. One-story home featuring 4 bedrooms, 2 baths, and 2 car garage. The kitchen includes a breakfast bar with beautiful granite counter tops, 42" Cabinets, Stainless Steel Appliances, a corner pantry and connects to the dining and family room. The primary suite features a sloped ceiling and attractive primary bath with granite counter and dual vanities, and spacious walk-in closet. The standard rear covered patio is located off the family room. Smart home automation, wireless security at exterior doors, SKybell(R) doorbell, smart lighting.
$69,000
Spark St Texas City, TX 77591
- Type:
- Land
- Sq.Ft.:
- n/a
- Status:
- Active
- Beds:
- n/a
- Lot size:
- 0.22 Acres
- Baths:
- MLS#:
- 97517330
- Subdivision:
- Washington
ADDITIONAL INFORMATION
Nice lot close to Mainland Hospital and HWY 3. All utility available by city, No HOA. You can build your dream home. Can sale with other two lots together.
- Type:
- Single Family
- Sq.Ft.:
- 1,193
- Status:
- Active
- Beds:
- 3
- Lot size:
- 0.13 Acres
- Year built:
- 1965
- Baths:
- 1.10
- MLS#:
- 47924144
- Subdivision:
- B A & P
ADDITIONAL INFORMATION
Welcome to this 3-bedroom, 1.5-bath home nestled in the heart of Texas City with a single car attached garage. This inviting property features granite countertops in the kitchen, offering both style and functionality. Spacious rooms throughout ensure comfort and versatility for your living needs. New Double Pane Windows in 2023, French Drain, Newer Roof, Newer Electrical Panel & Wiring, Termite Treatment & Warranty, A/C Serviced, Smoke Detectors with Carbon Monoxide Detectors, New Flooring in in the Kitchen & Handicap Rails in the Primary Bathroom. The large backyard is ready for all your personal touches. Donât miss out on this fantastic opportunity to own a beautiful home in a great location. Room measurements are approximate. Make an appointment to view today! ESTATE SALE
- Type:
- Single Family
- Sq.Ft.:
- 1,670
- Status:
- Active
- Beds:
- 3
- Lot size:
- 0.17 Acres
- Year built:
- 1999
- Baths:
- 2.00
- MLS#:
- 66535917
- Subdivision:
- Park Place South Ph 4 96
ADDITIONAL INFORMATION
Welcome to this beautifully updated 3-bedroom, 2-bathroom home featuring the perfect blend of comfort and modern living. Step inside to discover spacious living areas adorned with updated flooring and an abundance of natural light. The bright and inviting kitchen features new cabinets and countertops, making it perfect for family gatherings and culinary adventures. Enjoy the peace of mind that comes with a brand-new roof, additional blown insulation, and Low E windows ensuring your home is both stylish and energy-efficient. The new privacy fence (2024) creates a tranquil outdoor space, perfect for relaxation or entertaining guests. Utilize the large storage shed to store all of your outdoor toys and equipment. Enjoy your morning coffee or nightcap on the covered front porch or covered back patio. No MUD tax, low HOA fees, and no floodplain should give you strong peace of mind! Situated in a friendly neighborhood and zoned to Dickinson school district! Schedule today!
- Type:
- Single Family
- Sq.Ft.:
- 2,507
- Status:
- Active
- Beds:
- 4
- Lot size:
- 0.19 Acres
- Year built:
- 2024
- Baths:
- 2.10
- MLS#:
- 45378850
- Subdivision:
- Pearlbrook
ADDITIONAL INFORMATION
New Construction in Texas City! The Rio Grande plan has all the bells & whistles loaded with upgrades! This home sits on a beautiful Larger lot in the Pearlbrook Community! Suburban living w/ walking trails, lakes, playgrounds & proximity to Galveston Beach and Kemah! The Rio Grande features an upgraded front elevation on a larger lot with a covered patio. Inside, you will love the high ceilings with an open concept plan. The home features 4 bedrooms, an office/study, a ginormous game room, 2.5 baths & a 2-car garage. This plan is perfect for gatherings or entertaining guests. The kitchen features Granite countertops, 42" cabinets, an island & upgraded SS appliances! You will love the upgraded flooring in the main living areas! Modern metal railings! Spacious owner's suite has a bathroom w/ a separate tub and shower, separate sinks & walk-in closet! A private office for those who work from home! Builder-backed warranty on all homes! Come See the CastleRock Difference.
- Type:
- Single Family
- Sq.Ft.:
- 1,738
- Status:
- Active
- Beds:
- 4
- Lot size:
- 0.15 Acres
- Year built:
- 2013
- Baths:
- 2.00
- MLS#:
- 3324056
- Subdivision:
- Amburn Oaks
ADDITIONAL INFORMATION
Well maintained 4 bedroom 2 bath split floorpan home located in a quiet neighborhood with easy access to I45. Lighting is great throughout this open concept layout with great big windows off the dining room and living room. The primary bedroom features a spacious layout with a walk-in closet. The other 3 bedrooms are on the other side of living area and second bath. The neighborhood park is right down the street from the home along with the fitness center and clubhouse.
- Type:
- Single Family
- Sq.Ft.:
- 1,655
- Status:
- Active
- Beds:
- 4
- Year built:
- 1958
- Baths:
- 2.00
- MLS#:
- 54225378
- Subdivision:
- Emerald Terrace
ADDITIONAL INFORMATION
This home is ready now! 4 Bed 2 Bath recently renovated. Renovations include roof, electric, ductwork, water heater, and much more! Kitchen features new appliances and a spacious island for your culinary needs. This property features a brand new roof, ensuring optimal comfort and long-term durability. Within minutes from IH-45 for easy access going north or south. Come see this TODAY!
Open House:
Wednesday, 11/13 1:00-5:00PM
- Type:
- Single Family
- Sq.Ft.:
- 1,415
- Status:
- Active
- Beds:
- 3
- Year built:
- 2024
- Baths:
- 2.00
- MLS#:
- 47248405
- Subdivision:
- Central Park
ADDITIONAL INFORMATION
Welcome to 9507 Chelsea Street, one of our beautiful homes located in the Central Park community! This is a single-story house that includes three bedrooms, two bathrooms, and a two-car garage. This home spans 1,412 square feet. The utility room has vinyl floors and provides space for a washer, dryer, and some light storage. The primary bedroom is complete with carpet flooring and two bright windows, vinyl floors, a double sink, large walk-in shower, and a separate toilet room. Covered patio, tankless water heater, free move in package.
| Copyright © 2024, Houston Realtors Information Service, Inc. All information provided is deemed reliable but is not guaranteed and should be independently verified. IDX information is provided exclusively for consumers' personal, non-commercial use, that it may not be used for any purpose other than to identify prospective properties consumers may be interested in purchasing. |
Texas City Real Estate
The median home value in Texas City, TX is $194,800. This is lower than the county median home value of $316,600. The national median home value is $338,100. The average price of homes sold in Texas City, TX is $194,800. Approximately 48.66% of Texas City homes are owned, compared to 41.4% rented, while 9.94% are vacant. Texas City real estate listings include condos, townhomes, and single family homes for sale. Commercial properties are also available. If you see a property you’re interested in, contact a Texas City real estate agent to arrange a tour today!
Texas City, Texas 77591 has a population of 52,097. Texas City 77591 is less family-centric than the surrounding county with 22% of the households containing married families with children. The county average for households married with children is 33.48%.
The median household income in Texas City, Texas 77591 is $56,906. The median household income for the surrounding county is $79,328 compared to the national median of $69,021. The median age of people living in Texas City 77591 is 34.7 years.
Texas City Weather
The average high temperature in July is 89.8 degrees, with an average low temperature in January of 45.5 degrees. The average rainfall is approximately 50.4 inches per year, with 0.1 inches of snow per year.
