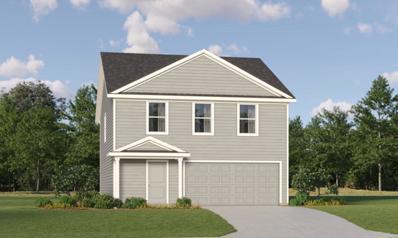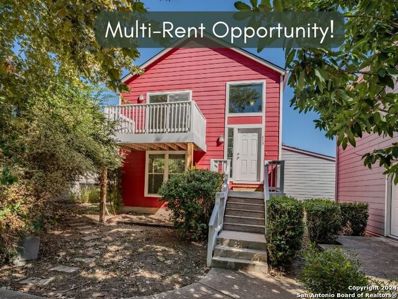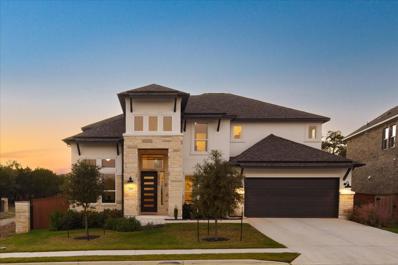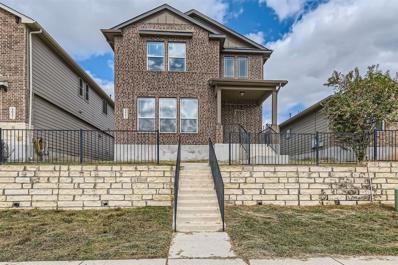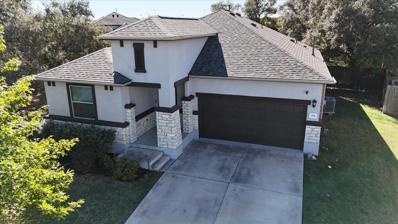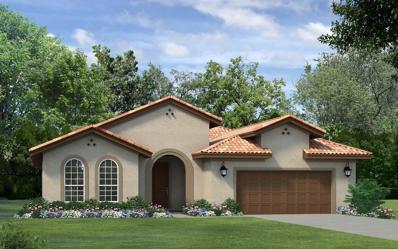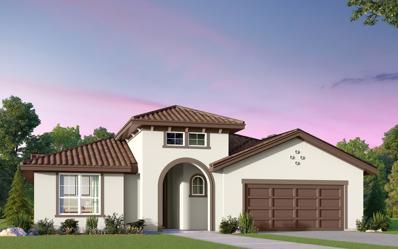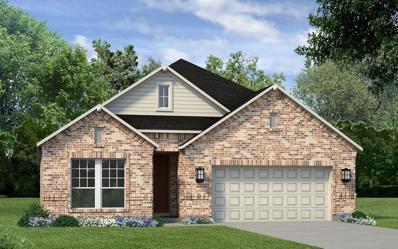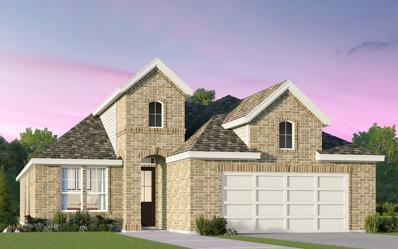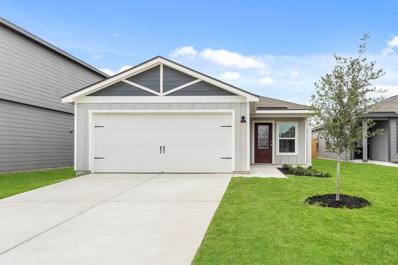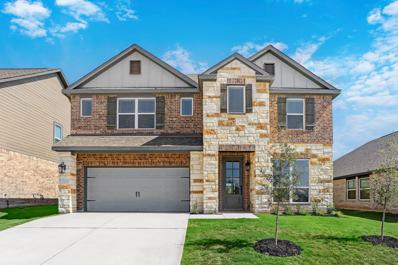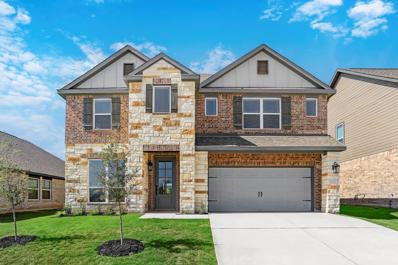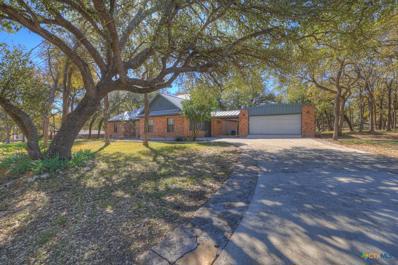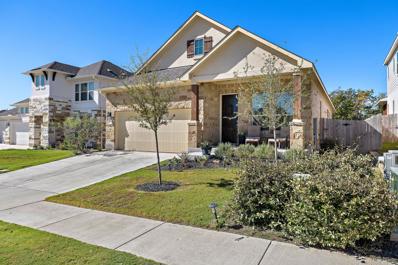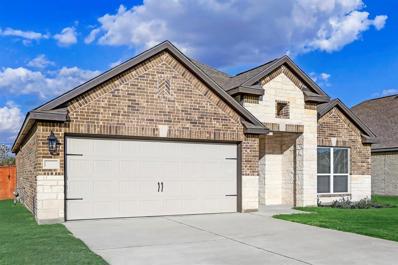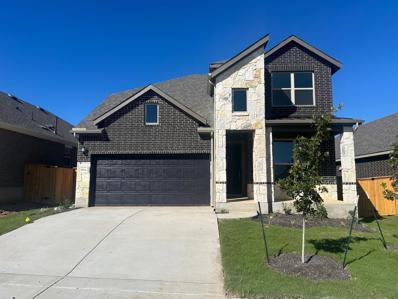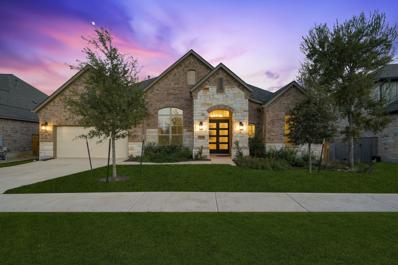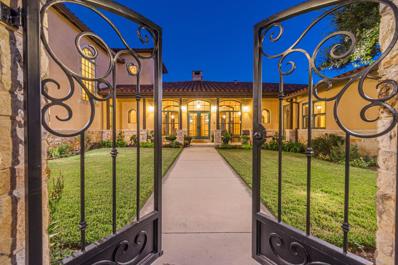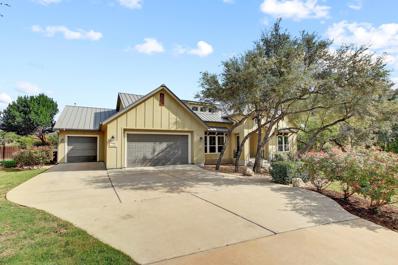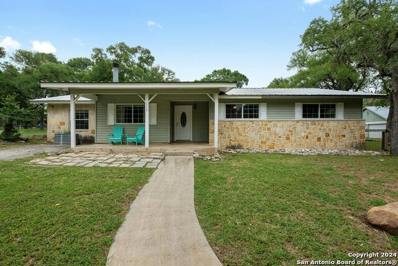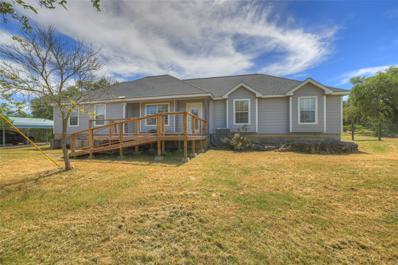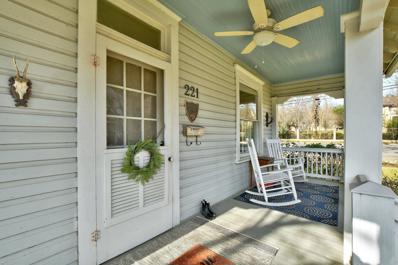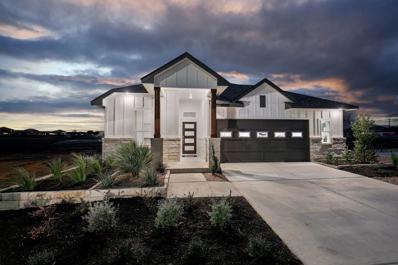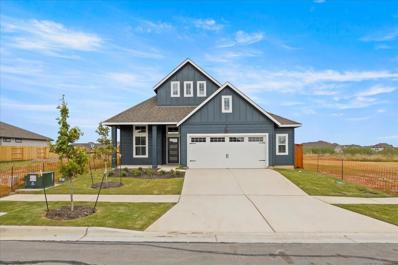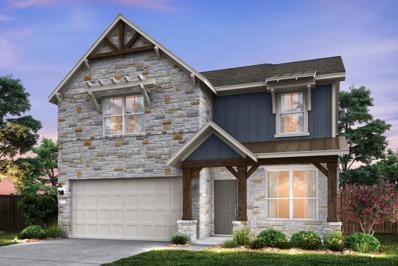San Marcos TX Homes for Rent
$294,990
204 Basalt Dr San Marcos, TX 78666
- Type:
- Single Family
- Sq.Ft.:
- 1,952
- Status:
- Active
- Beds:
- 4
- Lot size:
- 0.1 Acres
- Year built:
- 2024
- Baths:
- 3.00
- MLS#:
- 2865164
- Subdivision:
- Sunset Oaks
ADDITIONAL INFORMATION
The first floor of this two-story home shares a spacious open layout between the kitchen, dining room and living room for easy entertaining. Upstairs are three secondary bedrooms, ideal for residents and overnight guests, surrounding a versatile loft that serves as an additional shared living space. An owner's suite sprawls across the rear of the second floor and enjoys an en-suite bathroom and a walk-in closet.
- Type:
- Low-Rise
- Sq.Ft.:
- 1,628
- Status:
- Active
- Beds:
- 3
- Year built:
- 2009
- Baths:
- 3.00
- MLS#:
- 1824216
ADDITIONAL INFORMATION
This property offers an excellent multi-rent opportunity, ideal for investors or homeowners looking to generate extra income in a prime location. The spacious 3 Bed, 3 Bath Condo is just 5 minutes from I-35 and Walmart, and about 10 minutes from downtown San Marcos, the river, and Texas State University. Recently updated with new paint, carpet, kitchen flooring, and a new roof, the home also boasts a fully insulated two-car garage, deck, mature trees, and washer/dryer. With two separate living spaces and kitchens, each with its own entrance, this home is perfect for multi-renting, subletting, or multi-generational living. Previously, the entire unit rented for $2,200/month (discounted), and over 3 years ago, the downstairs alone rented for $800/month. With today's market, rental income could be even higher. HOA fees ($175/month) cover structural insurance and maintenance, with access to a large soccer field and playground. Don't miss this incredible opportunity to own a versatile, income-generating home in a highly desirable area!
- Type:
- Single Family
- Sq.Ft.:
- 3,593
- Status:
- Active
- Beds:
- 5
- Lot size:
- 0.22 Acres
- Year built:
- 2023
- Baths:
- 5.00
- MLS#:
- 9269840
- Subdivision:
- La Cima Ph 2 Sec B
ADDITIONAL INFORMATION
This stunning spacious home will graciously accommodate any family style. First floor completely level. Kitchen open to gathering room & casual dining boasts upgraded GE profile appliances, walk in pantry, loads of room for social events and formal dining. Soaring ceilings and windows allow natural light, showcasing a heritage oak in private back yard. Extra guest baths for MIL suite downstairs or 3bdr 2 baths upstairs to accommodate guests or family members. Light, & airy additional living space upstairs flexible enough for games, homeschooling, exercise or craft room. A media room offers a great space for family movie nights or game time. Extended patio with gas connections allows for outdoor cooking and entertaining. LaCima lifestyle and amenities galore! Walking, biking trails, seasonal pools and year-round heated pool, party room, conference room, fitness center, and planned pickle ball courts. Educational opportunities abound. Zoned for public San Marcos ISD, Wimberley ISD also a transfer possibility. Private, San Marcos Academy next door K-12th, Wonderland School pre K4-5th, St Stephens Episcopal PreK 2-8th nearby. Adult education at TX State and Austin Community College. Enjoy San Marcos, Fine Arts, Heritage, live music and outdoor culture. Easy access to Texas Wine & Spirits country, San Antonio and Austin.
$299,999
4041 Skylark Ln San Marcos, TX 78666
- Type:
- Single Family
- Sq.Ft.:
- 1,917
- Status:
- Active
- Beds:
- 4
- Lot size:
- 0.1 Acres
- Year built:
- 2017
- Baths:
- 3.00
- MLS#:
- 7358208
- Subdivision:
- Cottonwood Creek Ph 1 Sec 4
ADDITIONAL INFORMATION
Welcome to this charming two-story home with undeniable curb appeal and a welcoming front porch, perfect for enjoying a morning coffee or evening sunset. Inside, the open floor plan is flooded with natural light, creating a warm and inviting atmosphere ideal for both daily living and entertaining. The kitchen serves as the heart of the home, boasting granite countertops, gas cooking, and a spacious island—ideal for gathering or meal prep. The main level offers the convenience of a primary bedroom suite, providing privacy and comfort with easy access to the main living areas. A thoughtfully placed half bath and a dedicated laundry room on this floor add to the home's functionality. Upstairs, a versatile bonus area awaits, ideal as a second living room, play area, or office space. This level also features three generously sized bedrooms, offering plenty of room for family or guests. Out back, a covered patio in the side yard provides a wonderful outdoor space, perfect for al fresco dining or lounging. The home includes a two-car garage accessible via an alley, ensuring a clean and elegant front facade. With style, convenience, and a prime location, this home is move-in ready and waiting for you to make it your own. Click the Virtual Tour link to view the 3D walkthrough. Discounted rate options and no lender fee future refinancing may be available for qualified buyers of this home
$337,500
114 Mary Max Cv San Marcos, TX 78666
- Type:
- Single Family
- Sq.Ft.:
- 1,598
- Status:
- Active
- Beds:
- 3
- Lot size:
- 0.3 Acres
- Year built:
- 2018
- Baths:
- 2.00
- MLS#:
- 6661179
- Subdivision:
- The Retreat On Willow Creek Ph 4
ADDITIONAL INFORMATION
If you are looking for a beautiful home with a massive backyard in a great location you will appreciate this outstanding value in the Retreat on Willow Creek subdivision in San Marcos, Texas. Near the core of the City and tucked away in a small neighborhood just off of Hunter Rd you will love the convenience and proximity to I-35, the Outlet Malls, and easy access to Austin, New Braunfels and San Antonio. This beautiful 3 bedroom 2 bath home was built in 2018 and sits on a sizable lot with a large fenced backyard. With a stucco, stone and brick exterior this attractive home has a timeless appeal. There are many thoughtful finishes that include tile in the entrance, living, dining, kitchen and baths. The bathroom and kitchen have Quartz countertops for beauty and durability. The living room has an open floorplan with an abundance of natural light from the numerous windows overlooking the backyard. The Primary Suite overlooks the backyard as well and has a nice sized bath with dual sinks, a walk in shower and large closet. Doris Miller Middle School and Hernandez Elementary are nearby as are the trailheads for the Upper and Lower Purgatory Creek hiking areas. Homes in this neighborhood seldom hit the market. Come see why 114 Mary Max Cove is an awesome option for you!
- Type:
- Single Family
- Sq.Ft.:
- 2,150
- Status:
- Active
- Beds:
- 2
- Lot size:
- 0.16 Acres
- Year built:
- 2024
- Baths:
- 3.00
- MLS#:
- 1213290
- Subdivision:
- Kissing Tree
ADDITIONAL INFORMATION
Monroe plan with upgraded kitchen, quartz countertops, upgraded bronze windows, siding glass in living, optional study, tile flooring, tankless water heater in garage, Express cordless blinds
- Type:
- Single Family
- Sq.Ft.:
- 2,121
- Status:
- Active
- Beds:
- 2
- Lot size:
- 0.15 Acres
- Year built:
- 2024
- Baths:
- 2.00
- MLS#:
- 1122349
- Subdivision:
- Kissing Tree
ADDITIONAL INFORMATION
Auburn plan with upgraded kitchen, quartz countertops, enlarged covered patio, optional study, optional cabinets with sink in utility room, hardwood flooring
- Type:
- Single Family
- Sq.Ft.:
- 1,874
- Status:
- Active
- Beds:
- 2
- Lot size:
- 0.2 Acres
- Year built:
- 2024
- Baths:
- 2.00
- MLS#:
- 7696639
- Subdivision:
- Kissing Tree
ADDITIONAL INFORMATION
Goodwin plan with upgraded kitchen, quartz countertops, tile floors, optional study, enlarged covered patio, Express cordless blinds, tray ceilings in master
- Type:
- Single Family
- Sq.Ft.:
- 1,797
- Status:
- Active
- Beds:
- 2
- Lot size:
- 0.15 Acres
- Year built:
- 2024
- Baths:
- 2.00
- MLS#:
- 4837825
- Subdivision:
- Kissing Tree
ADDITIONAL INFORMATION
NEW Emory plan with upgraded kitchen, quartz countertops, tile flooring, optional cabinets and sink in utility room, optional study, 4' garage extension, enlarged covered patio
$313,900
165 Surrey Oaks San Marcos, TX 78656
- Type:
- Single Family
- Sq.Ft.:
- 1,580
- Status:
- Active
- Beds:
- 3
- Lot size:
- 0.1 Acres
- Year built:
- 2024
- Baths:
- 2.00
- MLS#:
- 5652903
- Subdivision:
- Sunset Oaks Sec 1 Ph 2
ADDITIONAL INFORMATION
An inviting front porch and stunning exterior finishes greet you as you pull up to the Hawthorne plan at Sunset Oaks. This three-bedroom, two-bathroom floor plan features a secluded master suite with a private bathroom and walk-in closet, a spacious family room for spending time with loved ones, and an incredible, upgraded kitchen. The Hawthorne embodies the LGI Homes’ CompleteHome ™ package that gives you spectacular upgrades, like sprawling granite countertops and smart home capabilities, at no extra cost. From the minute you walk through the front door, you will be ecstatic to plant roots in the Hawthorne plan.
- Type:
- Single Family
- Sq.Ft.:
- 2,392
- Status:
- Active
- Beds:
- 4
- Lot size:
- 0.2 Acres
- Year built:
- 2022
- Baths:
- 3.00
- MLS#:
- 9892195
- Subdivision:
- Blanco Vista
ADDITIONAL INFORMATION
This incredible, two-story home is located within the stunning master-planned community of Blanco Vista. Ideally situated in San Marcos, this four-bedroom home is sure to exceed expectations. Featuring an open layout on the main floor, enjoy a seamless layout from the kitchen to the family room and dining room. Additionally, this home features a study that can be used as a home office, playroom, reading room and more. Upstairs, this home offers four large bedrooms including a spectacular master suite. Designed with your family in mind, this home also comes with a spacious game room on the second story.
- Type:
- Single Family
- Sq.Ft.:
- 2,448
- Status:
- Active
- Beds:
- 4
- Lot size:
- 0.2 Acres
- Year built:
- 2023
- Baths:
- 3.00
- MLS#:
- 9830260
- Subdivision:
- Blanco Vista
ADDITIONAL INFORMATION
This incredible, two-story home is located within the stunning master-planned community of Blanco Vista. Ideally situated in San Marcos, this four-bedroom home is sure to exceed expectations. Featuring an open layout on the main floor, enjoy a seamless layout from the kitchen to the family room and dining room. Additionally, this home features a study that can be used as a home office, playroom, reading room and more. Upstairs, this home offers four large bedrooms including a spectacular master suite. Designed with your family in mind, this home also comes with a spacious game room on the second story.
- Type:
- Single Family
- Sq.Ft.:
- 2,448
- Status:
- Active
- Beds:
- 4
- Lot size:
- 1 Acres
- Year built:
- 1996
- Baths:
- 3.00
- MLS#:
- 562753
ADDITIONAL INFORMATION
You will love your new home in this highly sought-after neighborhood of acre lots, oak trees, deer, birds, and other wildlife. This home has recently been upgraded to a new modern look and has so many possibilities! Upon entering the home, you will gaze out into the back through full-length windows. The vaulted ceiling, brick fireplace, wood floors, modern light fixtures, and plantation shutters offer an upscale feel. You will enjoy cooking in the beautifully updated kitchen as you peer into the living room, breakfast nook, and out the back windows. The primary bedroom has private access to the back patio. In this bedroom, you will have a beautiful private bathroom that has been freshly upgraded with a double vanity, walk-in shower, and garden tub. The walk-in closet offers plenty of space and storage. On the other side of the house, you will find two bedrooms on either side of a freshly updated jack-and-jill bathroom. Additionally, a third full bath and another bedroom are available in the house. A flex room provides a space for a formal dining room, game room, or office. Going outside of the house, there is even more. Enjoy your backyard with a large, covered patio and an iron fence with the surrounding larger lot offering endless possibilities. The insulated garage provides an excellent place for a workshop or man cave. With a solid metal roof, you are protected for years to come.
- Type:
- Single Family
- Sq.Ft.:
- 1,997
- Status:
- Active
- Beds:
- 3
- Lot size:
- 0.17 Acres
- Year built:
- 2022
- Baths:
- 2.00
- MLS#:
- 1020754
- Subdivision:
- Blanco Vista Tr L
ADDITIONAL INFORMATION
Why wait for a new build when this 2023 home has everything you want—and then some? This 3-bedroom, 2-bathroom home with a dedicated office backs to a peaceful greenbelt, offering privacy and a beautiful view. With upgrades like an extended patio, hardware on all cabinetry, and a water softener, this home is move-in ready and priced to sell. The open floor plan is bright and functional, perfect for both everyday living and entertaining. Skip the wait and extra costs of building—this one has it all.
$381,900
3312 Jacob Ln San Marcos, TX 78666
- Type:
- Single Family
- Sq.Ft.:
- 1,619
- Status:
- Active
- Beds:
- 3
- Lot size:
- 0.16 Acres
- Year built:
- 2023
- Baths:
- 2.00
- MLS#:
- 3215119
- Subdivision:
- Blanco Vista Tr K-2b
ADDITIONAL INFORMATION
The space and upgrades you desire are waiting for you in this beautiful three-bedroom home at Blanco Vista. Enjoy an incredible open layout, allowing you to flow from the family room to the dining room and chef-ready kitchen effortlessly. Additionally, this new construction home comes complete with a spacious master retreat with a spa-like bath, a host of impressive, included interior upgrades, a covered back patio and lush front yard landscaping. Ideally located within the master-planned community of Blanco Vista, residents of this community enjoy access to premier, world-class amenities.
- Type:
- Single Family
- Sq.Ft.:
- 2,487
- Status:
- Active
- Beds:
- 4
- Lot size:
- 0.11 Acres
- Year built:
- 2024
- Baths:
- 3.00
- MLS#:
- 9282321
- Subdivision:
- La Cima
ADDITIONAL INFORMATION
NEW CONSTRUCTION BY PULTE HOMES! Available Nov 2024! Nestled in the serene hill country of La Cima in San Marcos, this stunning two-story home is a perfect blend of modern design and tranquil living. With its striking black brick and cut stone exterior, complemented by a welcoming front porch, this home exudes curb appeal and contemporary charm. Step inside to a beautifully designed interior featuring wood-like tile flooring that flows seamlessly throughout the entire first floor, including the spacious owner's suite and office. The suite is a retreat in itself, boasting tray ceilings and a spa-like bath with a custom hexagon tile design extending to the ceiling around the tub and shower. The heart of the home is the chef's kitchen, where matte white subway tile adds texture and depth, perfectly accenting the gleaming white quartz countertops. The open-concept layout leads to a bright and airy living area, with views of the greenbelt and the sprawling 45-acre park just beyond. Upstairs, a 20' loft area provides flexible space for a media room, playroom, or office—ideal for modern living. Whether enjoying the peaceful natural surroundings or entertaining in style, this home offers an unparalleled combination of comfort and sophistication. Discover your sanctuary in La Cima today!
- Type:
- Single Family
- Sq.Ft.:
- 3,119
- Status:
- Active
- Beds:
- 4
- Lot size:
- 0.24 Acres
- Year built:
- 2022
- Baths:
- 4.00
- MLS#:
- 6581982
- Subdivision:
- La Cima Ph I Sec 2
ADDITIONAL INFORMATION
Discover the ultimate in comfort, luxury, and breathtaking views in this stunning Highland Home. Situated on an oversized lot with no rear neighbor and a beautiful natural view, this home offers privacy and tranquility with expansive views of lush trees and Hill Country vegetation. This gorgeous home boasts 3,119 square feet of beautifully appointed living space, featuring an open, split-bedroom layout designed for modern living and was built with significant upscale architectural finish out. Upon entering, you'll be greeted by a spacious study and an entertainment room, perfect for work and play. The generous guest bedroom ensuite provides comfort and privacy for visitors. Larger secondary bedrooms ensure everyone has plenty of room to spread out, while the extended master suite is a true retreat. Designed with elegance and functionality in mind, the gourmet kitchen includes built-in appliances, a detached vent hood, and a stunning full-wall hutch providing ample storage and prep space. Relax or entertain year-round on your covered patio with custom motorized screens. Additional highlights include luxury vinyl plank flooring throughout the home, energy-efficient cellular shades in bedrooms and office, and a custom slat-board storage system in the 3-car tandem garage. The whole-house water filtration and softener system adds an extra layer of convenience and quality to daily life. Located in the desirable La Cima community, you'll have access to over 800 acres of open space, more than 10 miles of trails, as well as community amenities like a pavilion, pools, and a recreation center.
$2,590,000
214 Lazy Ln San Marcos, TX 78666
- Type:
- Single Family
- Sq.Ft.:
- 8,372
- Status:
- Active
- Beds:
- 5
- Lot size:
- 9.12 Acres
- Year built:
- 2008
- Baths:
- 6.00
- MLS#:
- 5705338
- Subdivision:
- Isaac Lowe Survey
ADDITIONAL INFORMATION
Welcome to this rare and extraordinary estate with NO RESTRICTIONS, offering not one, but two meticulously crafted homes on 9 private acres. Situated above the prestigious Kissing Tree Golf Course, this remarkable property offers breathtaking views that stretch for miles, combining expansive living with the tranquility of nature. The main house is 6,788 sq ft of luxurious living with 4 bedrooms, 3 en suite bathrooms, 1.5 guest bathrooms, a media room, and a 4-car garage. An elevator adds convenience, while the spacious master suite and high-end custom finishes complete the home. The charming 1,584 sq ft guest house includes an open concept living area, full kitchen, bathroom, study, and walk-in closet—ideal for guests, extended family, or income property. This estate offers unparalleled luxury, privacy, and versatility. Whether you enjoy entertaining, relaxing in your garden, or working on your latest project in the workshop, this property is truly one of a kind. Schedule a private tour today and experience the beauty and tranquility of 214 Lazy Lane.
- Type:
- Single Family
- Sq.Ft.:
- 3,087
- Status:
- Active
- Beds:
- 3
- Lot size:
- 0.37 Acres
- Year built:
- 2015
- Baths:
- 3.00
- MLS#:
- 5175346
- Subdivision:
- Blanco Vista Tr G-h
ADDITIONAL INFORMATION
Welcome to your dream home! This custom-built, single-story Brookfield gem offers an unparalleled blend of indoor and outdoor living. Situated on an oversized corner lot, this property features two expansive decks and a rare three-car garage, providing plenty of room to enjoy and entertain. With no neighbors on either side of the patio, you’ll enjoy extra privacy in your outdoor oasis. Step inside and be greeted by an impressive entryway that flows into an open-concept kitchen and living space. High ceilings and oversized windows fill the home with natural light, while sliding glass doors fully open to seamlessly connect indoor and outdoor areas—perfect for hosting gatherings or simply relaxing in style. The primary bedroom is a true retreat, boasting soaring ceilings, a luxurious spa-inspired bathroom, and a unique L-shaped closet that connects to the bedroom, bathroom, and laundry room for ultimate convenience. A thoughtfully designed front bedroom with its own en-suite bath and walk-in closet makes for an ideal mother-in-law suite or private guest quarters. Adding to its appeal, this home features a durable metal roof. Known for its exceptional longevity, energy efficiency, and low maintenance, a metal roof provides peace of mind for years to come. Its reflective surface helps regulate indoor temperatures, keeping energy costs down while offering superior protection against the elements Every detail of this home has been meticulously maintained, ensuring it’s move-in ready for its new owners. If you’ve been waiting for the perfect home, this is your sign. Don’t miss the opportunity to make it yours!
$480,000
115 Mandalay San Marcos, TX 78666
- Type:
- Single Family
- Sq.Ft.:
- 1,775
- Status:
- Active
- Beds:
- 3
- Lot size:
- 0.63 Acres
- Year built:
- 1963
- Baths:
- 2.00
- MLS#:
- 1823303
- Subdivision:
- FOREST HILL
ADDITIONAL INFORMATION
.63-acre property zoned SF-6 at the end of a quiet, secluded street offers development potential in addition to a charming move-in ready 3/2 home. Build to suit or use the SF-6 zoning to separate into three separate lots, with room for additional homesites. Live within walking distance of N LBJ, Texas State University, and the San Marcos River, but feel like you're in the country. The one-story home has 1775 square feet of living space with a detached, finished office space with electricity, a detached 2-car garage, and a fully fenced yard and separate gated entrance. A game room, accessible through French doors, leads to a laundry room, exterior door to covered back porch and private yard. There's a separate garden area, dog run, and a storage shed or small office with electricity.
- Type:
- Other
- Sq.Ft.:
- 1,816
- Status:
- Active
- Beds:
- 7
- Lot size:
- 11.13 Acres
- Year built:
- 1998
- Baths:
- 4.00
- MLS#:
- 8858450
- Subdivision:
- The Highlands Sec C
ADDITIONAL INFORMATION
Welcome to your dream retreat in San Marcos, Texas, where sprawling landscapes and boundless opportunities await on over 20 acres of pristine ranch land. Nestled amidst the beauty of Texas Hill Country, this expansive property offers not just one, but two charming homes, providing ample space for living, entertaining, and hosting guests. With no restrictions, the possibilities are endless – whether you're longing for a private sanctuary, a thriving homestead, or a lucrative investment opportunity. Picture-perfect and freshly cleared of cedar, this ranch presents an ideal canvas for your vision. Subdivide to create your own private enclave, develop a family compound, or establish a thriving community – the choice is yours. Embrace the growing trend of tiny homes, with open arms to welcome these cozy dwellings into your rustic paradise. Equipped with a state-of-the-art water treatment system, this property ensures access to clean, pure water for all your needs. Enjoy the benefits of agricultural exemption, offering potential tax advantages and the freedom to explore a variety of land uses and income streams. For outdoor enthusiasts and nature lovers, this ranch is a playground of possibilities. From hiking and horseback riding to hunting and wildlife observation, immerse yourself in the natural beauty and abundant wildlife that surrounds you. Seize this rare opportunity to own a slice of Texas paradise, where the possibilities are as vast as the open skies above. Don't miss your chance to make your mark on this extraordinary San Marcos ranch – your future begins here.
- Type:
- Single Family
- Sq.Ft.:
- 1,292
- Status:
- Active
- Beds:
- 2
- Lot size:
- 0.26 Acres
- Year built:
- 1929
- Baths:
- 2.00
- MLS#:
- 9308835
- Subdivision:
- S F Mcallister Add
ADDITIONAL INFORMATION
One of the most charming homes on one of the most beautiful corner lots in Belvin Historic District in San Marcos. This home Circa 1929, sits on a shady charming 2 Bed/2Bath historic original w updated baths, kitchen appliances and finishes throughout including beautiful oakd and pine flooring. Crystal doorknobs, custom mouldings and 11' ceilings make this one incomparable to most. The yards are beautifully landscaped with brick walkways and multiple outdoor living spaces. Large deck and mature pecan, elm and crape myrtle trees in the fully fenced yard with sprinkler system. Includes two car carport with storage and storage shed. Walking distance to Texas State University, the San Marcos River and vibrant downtown lifestyle as well as HEB and medical. 24 hour notice to show. Owner/Agent.
- Type:
- Single Family
- Sq.Ft.:
- 1,931
- Status:
- Active
- Beds:
- 3
- Lot size:
- 0.14 Acres
- Year built:
- 2024
- Baths:
- 2.00
- MLS#:
- 5580663
- Subdivision:
- Trace Sub Pa 2b Sec D
ADDITIONAL INFORMATION
Single story beauty with a flex room by Chesmar Homes in Trace! Vaulted ceiling in the family room that carries through to the covered outdoor patio. Open concept living with a large kitchen island overlooking the main dining and living areas. Primary suite features tray ceiling, double vanity, large walk-in shower, plus a huge walk-in closet. Two secondary bedrooms and another full bath round out this well-appointed single family home. Additionally, this home features an oversized 2.5 garage, full sod, sprinkler, a tankless water heater and more! Award-winning elementary school on-site! ESTIMATED FEBRUARY COMPLETION. Home is under construction. PHOTOS & VIRTUAL TOUR ARE REPRESENTATIVE of the floorplan.
$392,205
512 Jane Long San Marcos, TX 78666
- Type:
- Single Family
- Sq.Ft.:
- 2,367
- Status:
- Active
- Beds:
- 4
- Lot size:
- 0.14 Acres
- Year built:
- 2024
- Baths:
- 3.00
- MLS#:
- 2258064
- Subdivision:
- Trace Sub Pa 2b Sec D
ADDITIONAL INFORMATION
Stunning MOVE IN READY two story home with covered balcony!!! This gorgeous home features 4 bedrooms (4th can be optional study), 2.5 baths, and oversized garage. A unique must-see plan! From the moment you step inside you will feel right at home with the open floor plan, electric fireplace with mantel, and pendent lighting over the kitchen island! Spacious game room upstairs that leads to a covered balcony. The primary suite has access to the utility room through the closet, which then cuts through to the powder bath at the front of the home. Primary suite boasts a tray ceiling, separate vanities, a large walk-in shower, and TWO (yes two!) large walk-in closets. Two secondary rooms are upstairs, conveniently located next to the game room. 4th bedroom can be a study. Virtual tour is representative of the floorplan (model home)
- Type:
- Single Family
- Sq.Ft.:
- 2,642
- Status:
- Active
- Beds:
- 4
- Lot size:
- 0.11 Acres
- Year built:
- 2024
- Baths:
- 4.00
- MLS#:
- 1085997
- Subdivision:
- La Cima
ADDITIONAL INFORMATION
NEW CONSTRUCTION BY PULTE HOMES! Available Dec 2024! The Hamilton is sure to impress with its first floor owner’s suite, complete with his and hers walk-in closets that provide plenty of storage space. The open island kitchen overlooks the dining area and the gathering room, making it perfect for entertaining. Send the kids upstairs to make a mess, with spacious bedrooms and a large game room.

Listings courtesy of Unlock MLS as distributed by MLS GRID. Based on information submitted to the MLS GRID as of {{last updated}}. All data is obtained from various sources and may not have been verified by broker or MLS GRID. Supplied Open House Information is subject to change without notice. All information should be independently reviewed and verified for accuracy. Properties may or may not be listed by the office/agent presenting the information. Properties displayed may be listed or sold by various participants in the MLS. Listings courtesy of ACTRIS MLS as distributed by MLS GRID, based on information submitted to the MLS GRID as of {{last updated}}.. All data is obtained from various sources and may not have been verified by broker or MLS GRID. Supplied Open House Information is subject to change without notice. All information should be independently reviewed and verified for accuracy. Properties may or may not be listed by the office/agent presenting the information. The Digital Millennium Copyright Act of 1998, 17 U.S.C. § 512 (the “DMCA”) provides recourse for copyright owners who believe that material appearing on the Internet infringes their rights under U.S. copyright law. If you believe in good faith that any content or material made available in connection with our website or services infringes your copyright, you (or your agent) may send us a notice requesting that the content or material be removed, or access to it blocked. Notices must be sent in writing by email to [email protected]. The DMCA requires that your notice of alleged copyright infringement include the following information: (1) description of the copyrighted work that is the subject of claimed infringement; (2) description of the alleged infringing content and information sufficient to permit us to locate the content; (3) contact information for you, including your address, telephone number and email address; (4) a statement by you that you have a good faith belief that the content in the manner complained of is not authorized by the copyright owner, or its agent, or by the operation of any law; (5) a statement by you, signed under penalty of perjury, that the inf

 |
| This information is provided by the Central Texas Multiple Listing Service, Inc., and is deemed to be reliable but is not guaranteed. IDX information is provided exclusively for consumers’ personal, non-commercial use, that it may not be used for any purpose other than to identify prospective properties consumers may be interested in purchasing. Copyright 2024 Four Rivers Association of Realtors/Central Texas MLS. All rights reserved. |
San Marcos Real Estate
The median home value in San Marcos, TX is $303,495. This is lower than the county median home value of $437,800. The national median home value is $338,100. The average price of homes sold in San Marcos, TX is $303,495. Approximately 23.87% of San Marcos homes are owned, compared to 67.22% rented, while 8.91% are vacant. San Marcos real estate listings include condos, townhomes, and single family homes for sale. Commercial properties are also available. If you see a property you’re interested in, contact a San Marcos real estate agent to arrange a tour today!
San Marcos, Texas has a population of 64,812. San Marcos is less family-centric than the surrounding county with 21.87% of the households containing married families with children. The county average for households married with children is 36.07%.
The median household income in San Marcos, Texas is $42,500. The median household income for the surrounding county is $71,061 compared to the national median of $69,021. The median age of people living in San Marcos is 24.9 years.
San Marcos Weather
The average high temperature in July is 94.3 degrees, with an average low temperature in January of 39.1 degrees. The average rainfall is approximately 35.2 inches per year, with 0.1 inches of snow per year.
